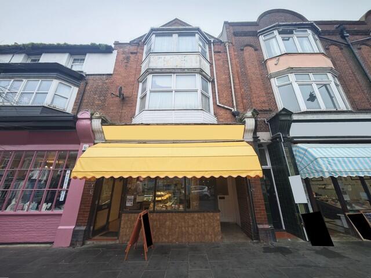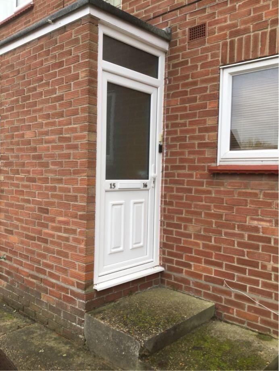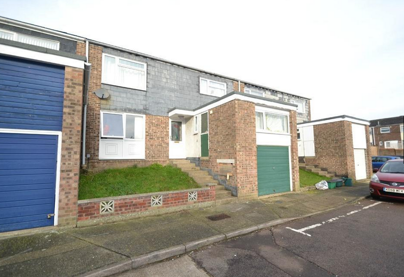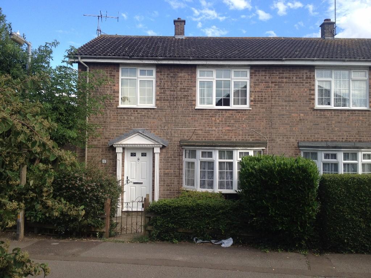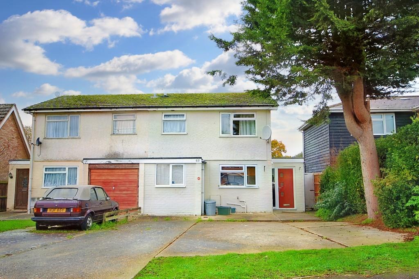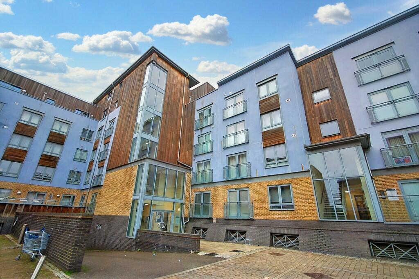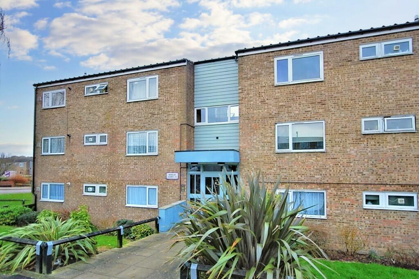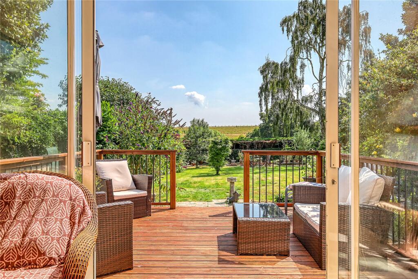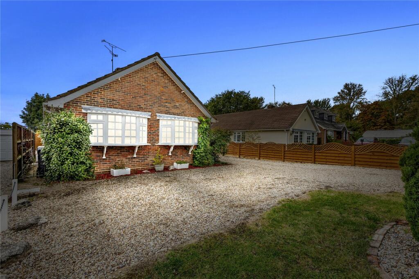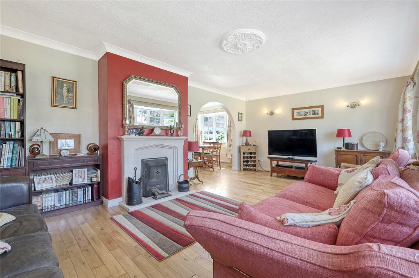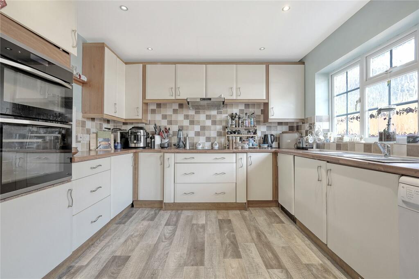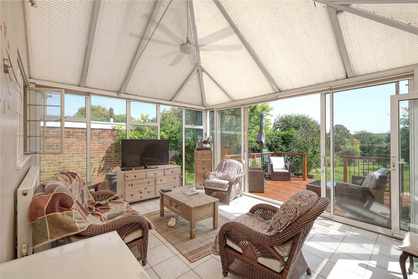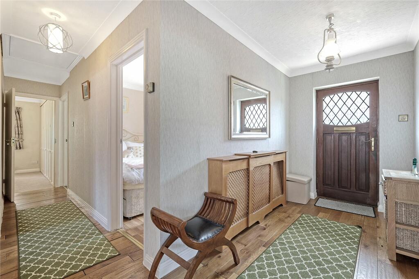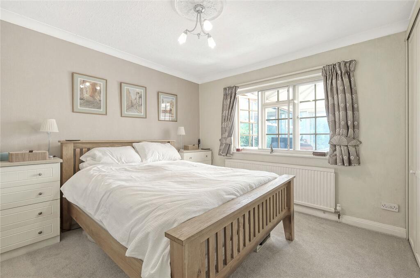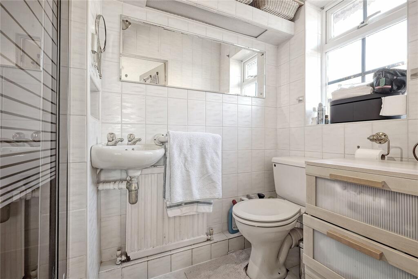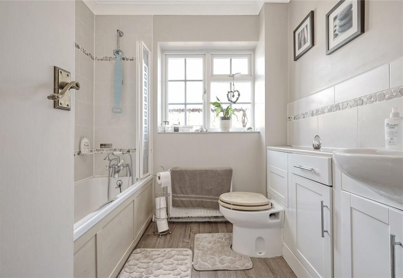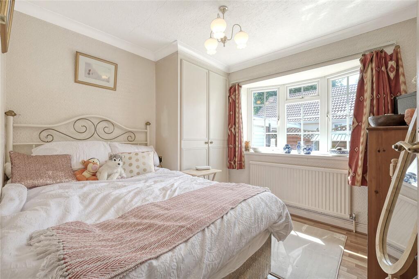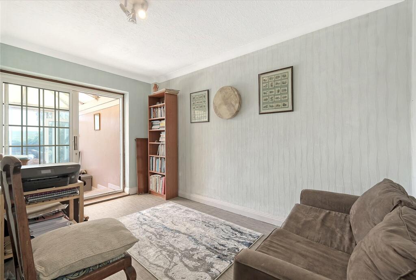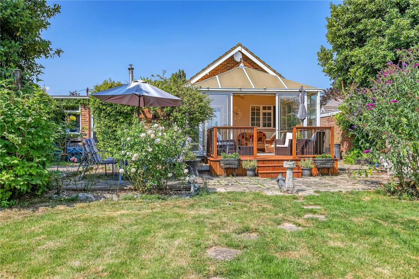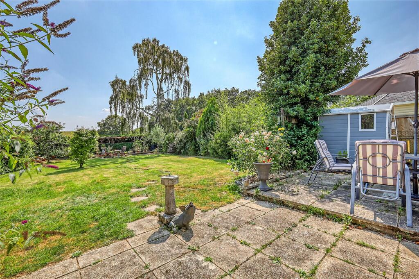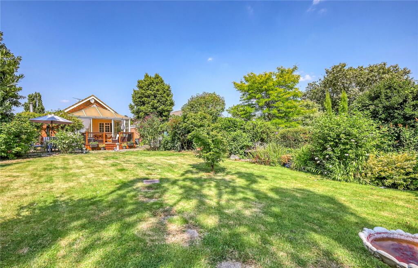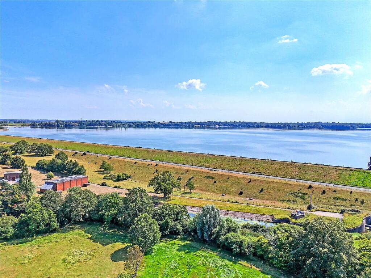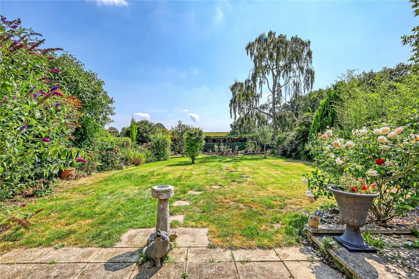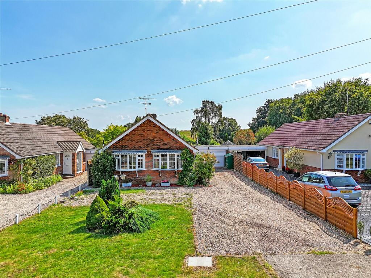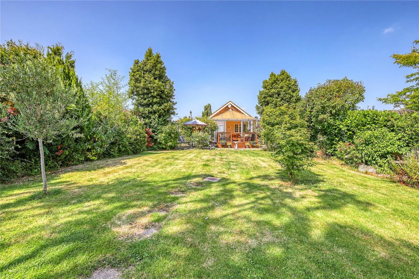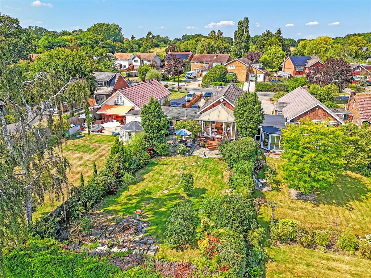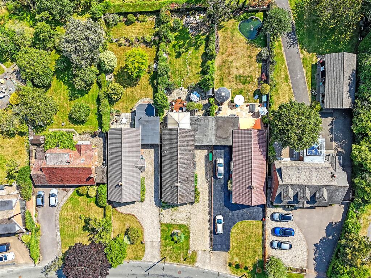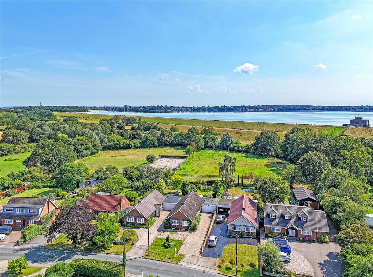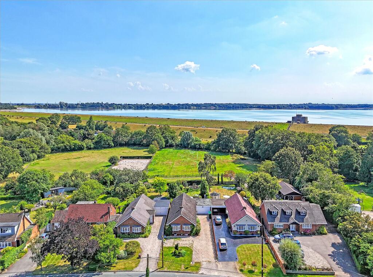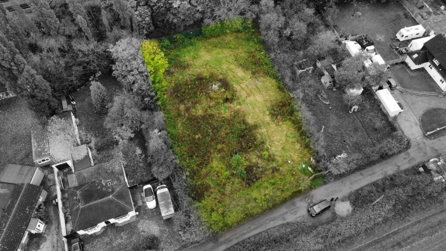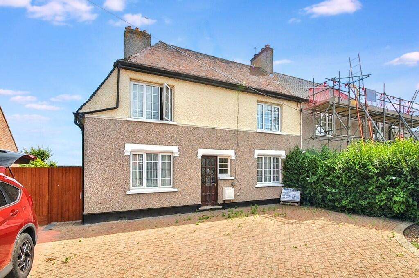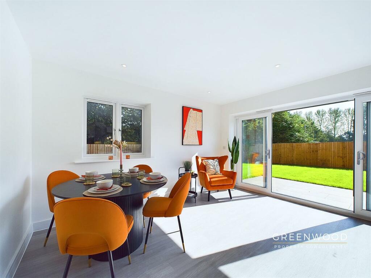Church Road, West Hanningfield, Chelmsford, Essex, CM2
For Sale : GBP 650000
Details
Bed Rooms
3
Bath Rooms
2
Property Type
Link Detached House
Description
Property Details: • Type: Link Detached House • Tenure: N/A • Floor Area: N/A
Key Features:
Location: • Nearest Station: N/A • Distance to Station: N/A
Agent Information: • Address: 2 Tindal Square, Chelmsford, CM1 1EH
Full Description: ** GUIDE PRICE £650,000 - £750,000 ** * BEAUTIFUL SPACIOUS & VERSATILE BUNGALOW* SET ON 0.18 ACRE PLOT* SPANNING ACROSS 1,345 SQ. FT.* BREATHTAKING VIEWS OVER WEST HANNINGFIELD RESERVOIR* THREE BEDROOMS* 15’3” KITCHEN* 10’1” DINING ROOM* 20’11” LIVING ROOM* 16’5” CONSERVATORY* 12’8” MASTER BEDROOM WITH EN SUITE* 10’ BEDROOM TWO* 13’5” BEDROOM THREE* FAMILY BATHROOM* STUNNING GARDEN* DOUBLE GARAGE* OFF STREET PARKING FOR MULTIPLE VEHICLESWest Hanningfield itself is very much the rural idyll of a typical English village with church, great pubs and walks. The property is well-positioned for St Peters Church of England Primary School and is 3 miles from Stock C of E Primary School which has a good OFSTED rating. The number 13 bus service runs through the village providing public transport to the neighbouring towns and beyond.*Secure agreement availableCouncil Tax Band: FEntrance HallCoving to ceiling, double glazed entrance door to side aspect, solid oak flooring, radiator, doors to accommodation.Dining Room10'1" x 9'9" Coving to ceiling, double glazed bay window to side aspect, radiator, solid oak flooring, archway to:Living Room20'11" x 13'4" Coving to ceiling, two double glazed bay windows to front aspect, useable fireplace which has been cleaned two months ago, two radiators, solid oak flooring.Kitchen15'3" x 8'7" Smooth ceiling with inset spotlights, obscured double glazed windows and double glazed door to side aspect, vinyl flooring. Fitted with a range of eye and base level cupboards and drawers with work surfaces and tiled splashback over, inset stainless steel sink and drainer unit with mixer tap. Integrated appliances including John Lewis double oven, AEG induction hob with extractor over, space for further domestic appliances.BathroomSmooth ceiling with coving, obscured double glazed window to side aspect, wood effect vinyl flooring, radiator, built-in storage cupboard housing hot water tank. Suite comprising: panelled bath with Victorian style mixer tap shower attachment, tiled splashback and bi-fold screen, vanity unit with inset wash hand basin, mixer tap, tiled splashback and cupboards under, low level dual flush WC with concealed cistern.Master Bedroom12'8" x 11'11" Coving to ceiling, single glazed window with secondary glazing on the outside to rear aspect, radiator, a range of fitted wardrobes, door to:En SuiteObscured double glazed window to side aspect, tiled floor, tiled walls, radiator. Suite comprising: tiled shower enclosure with glass door, low level WC, wall mounted corner wash hand basin with separate taps.Bedroom Two10' x 9'10" Coving to ceiling, double glazed window to side aspect, radiator, built-in storage cupboard, wood effect laminate flooring.Bedroom Three13'5" x 9'6" Coving to ceiling, vinyl flooring, double glazed sliding door to:Conservatory16'5" x 13'6" Double glazed windows to both side aspects, double glazed sliding patio doors to rear aspect, double glazed door to side aspect, double glazed sliding door to front aspect, tiled floor, radiator.GardenAn absolutely stunning space measuring 0.18 acre, commencing with a raised decked patio area enclosed by wooden balustrades with metal spindles. There are steps leading to a paved patio dining area and the remainder is mainly laid to lawn with beautiful flowers, trees and mature shrubs, looking out to beautiful views. There is a storage shed and personal door leading to the double garage.Front of PropertyThe property is beautifully set back from the road and has a large driveway providing off street parking and leading to:Double GarageElectric door to front aspect, power and lighting.BrochuresParticulars
Location
Address
Church Road, West Hanningfield, Chelmsford, Essex, CM2
City
Essex
Legal Notice
Our comprehensive database is populated by our meticulous research and analysis of public data. MirrorRealEstate strives for accuracy and we make every effort to verify the information. However, MirrorRealEstate is not liable for the use or misuse of the site's information. The information displayed on MirrorRealEstate.com is for reference only.
Related Homes
