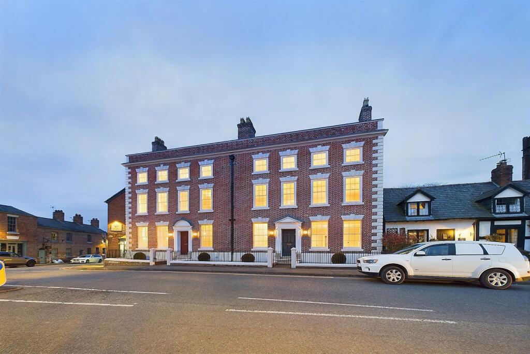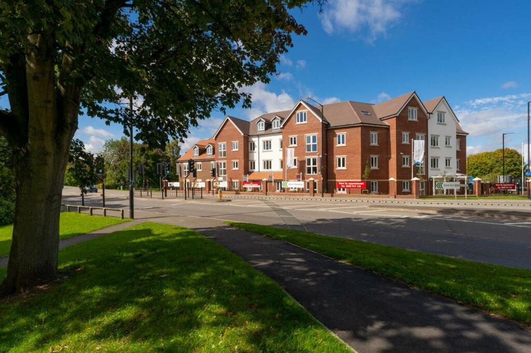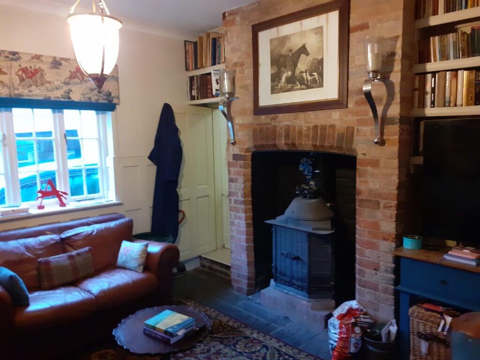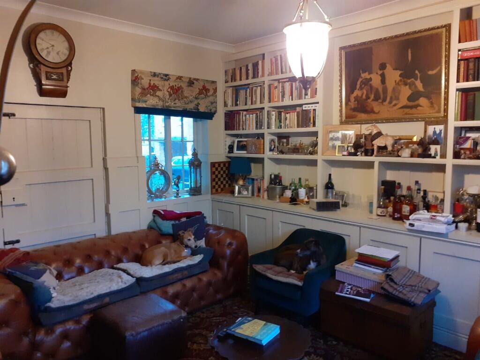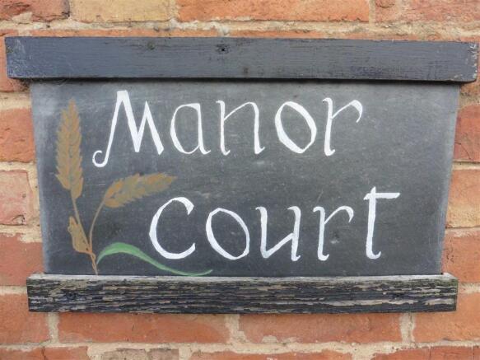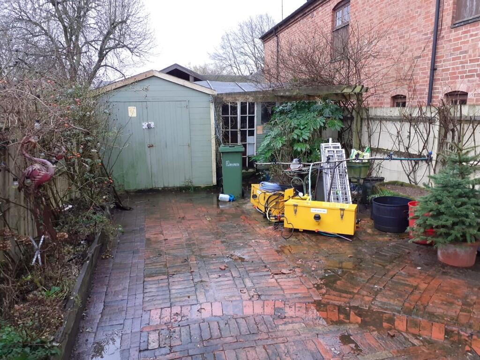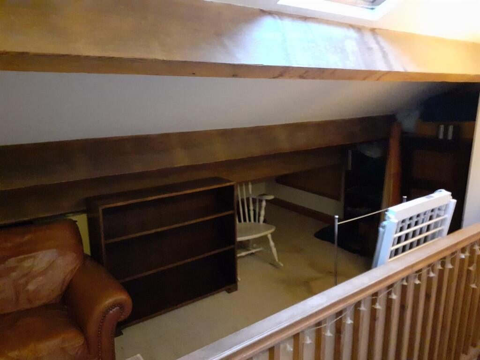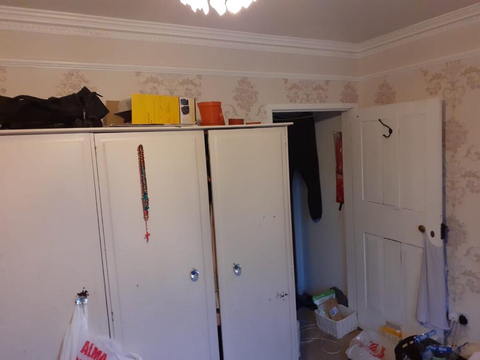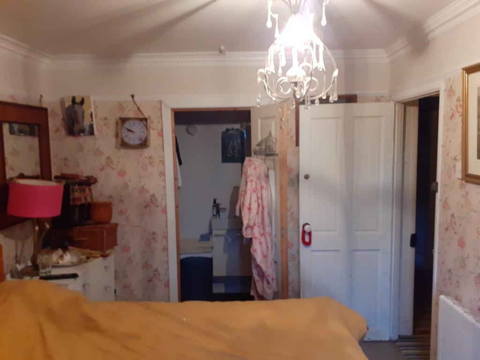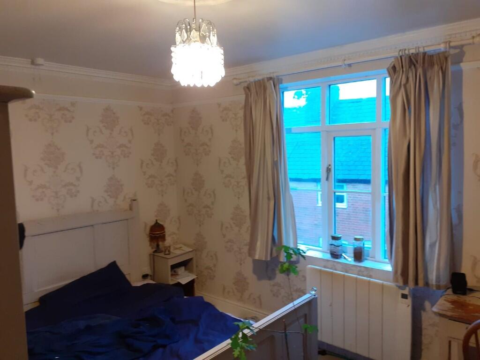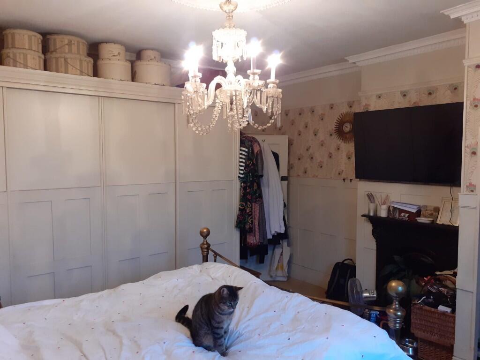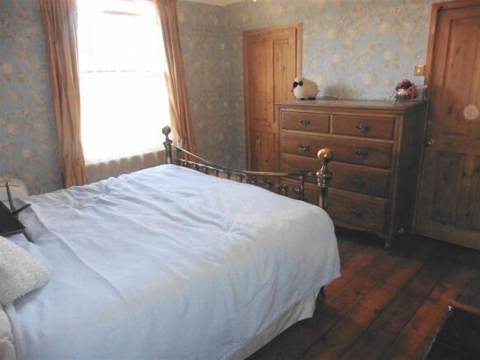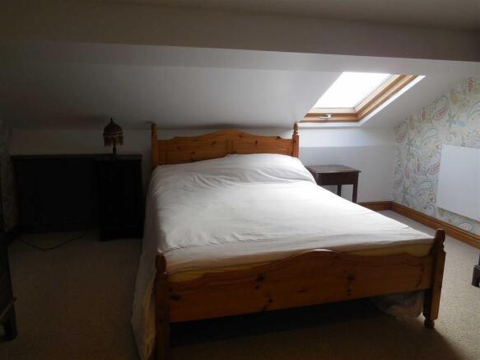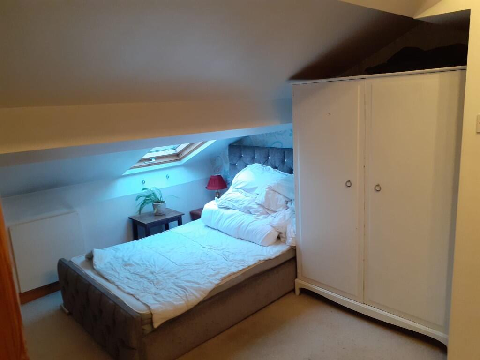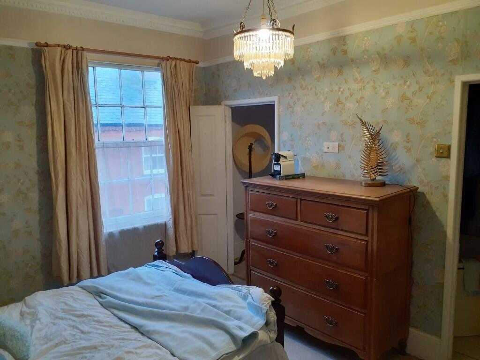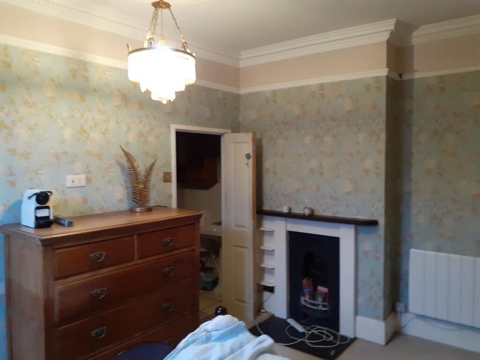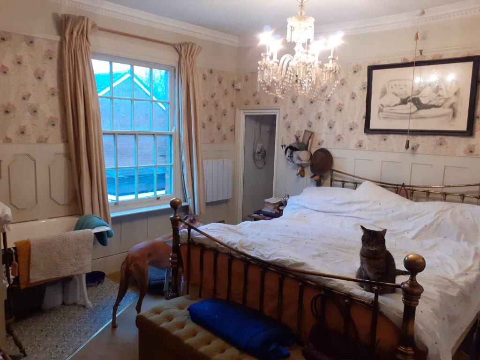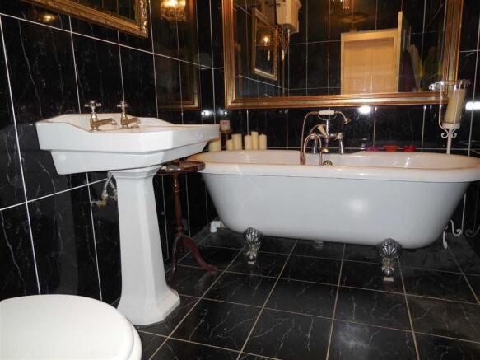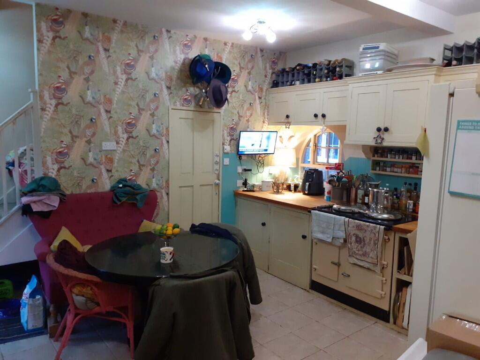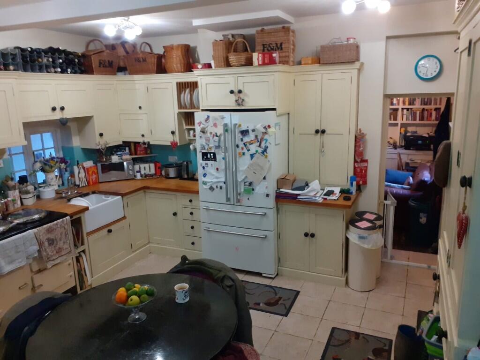Church Street, CV23
For Sale : GBP 405000
Details
Bed Rooms
5
Bath Rooms
3
Property Type
Semi-Detached
Description
Property Details: • Type: Semi-Detached • Tenure: N/A • Floor Area: N/A
Key Features: • Spacious Bespoke Breakfast Kitchen • Guest Cloakroom • Attractive Lounge • Private Garden • Double car parking space • Efficient electric heating
Location: • Nearest Station: N/A • Distance to Station: N/A
Agent Information: • Address: South Lodge Thorn Lane, Roundhay, Leeds, LS8 1NN
Full Description: This is an impressive and spacious five-bedroom, three-bathroom family home full of charm, character, and period features, located in the picturesque conservation village of Churchover, Warwickshire. Dating back to 1840, this property combines traditional features with modern updates, including efficient electric heating and a bespoke kitchen.
Key Features Include:
Ground Floor:
* Spacious Bespoke Breakfast Kitchen: Measuring 5.17m max x 4.52m, this kitchen boasts twin arched windows, French doors, and a handcrafted Shaker-style design finished in Farrow & Ball's 'Cornforth White'. It features solid Beech worktops, a Belfast sink, ceramic tiled flooring, electric underfloor heating, and access to a quarter-landing staircase. A useful under-stairs cupboard provides additional storage.
* Guest Cloakroom: Compact and functional with a corner washbasin and low flush WC.
* Attractive Lounge: 4.27m x 4.52m with a multi-fuel stove capable of providing hot water. The room also includes slate flooring, built-in bookcases, and charming barn doors.
First Floor:
* Bedroom 1 (Front): 4.15m x 3.71m with an en-suite shower room. This bedroom retains its period features, including original wooden flooring, a sash window, and a cast iron grate fireplace. It also offers built-in wardrobes and additional storage.
* En-Suite Shower Room: 2.4m x 0.8m with a shower cubicle, vanity unit, and low-flush WC.
* Bedroom 2 (Side): 4.53m x 4.20m with a wooden floor, fireplace, fitted airing cupboard, and period detailing.
* Bedroom 3 (Front): 3.81m x 3.22m with picture rails, shelving, and period charm.
* Bedroom 4 (Rear): 3.54m x 2.75m with coving, ceiling rose, and modern fittings.
* Fully Tiled Bathroom: 2.60m x 1.72m with a claw-foot bath, chrome mixer shower, pedestal washbasin, and WC.
Second Floor:
* Landing/Study Area: 4.17m x 3.87m with exposed beams, Velux roof light, and plenty of space for a study or seating area.
* Bedroom 5 (Rear): 4.22m x 3.85m with storage to the eaves and an en-suite shower room.
* En-Suite Shower Room: Compact but well-fitted with a shower cubicle, pedestal washbasin, and Velux window.
Exterior:
* Private Garden: Includes a lawn, paved patio, brick corner patio, and a garden shed with power and lighting.
* Parking: Double car parking space measuring approximately 6.81m x 6.11m.
This property offers a blend of historical charm and modern living, perfect for a family looking for a unique home in a tranquil village setting.
Location
Address
Church Street, CV23
City
Church Street
Features And Finishes
Spacious Bespoke Breakfast Kitchen, Guest Cloakroom, Attractive Lounge, Private Garden, Double car parking space, Efficient electric heating
Legal Notice
Our comprehensive database is populated by our meticulous research and analysis of public data. MirrorRealEstate strives for accuracy and we make every effort to verify the information. However, MirrorRealEstate is not liable for the use or misuse of the site's information. The information displayed on MirrorRealEstate.com is for reference only.
Real Estate Broker
Readysteadysold, Leeds
Brokerage
Readysteadysold, Leeds
Profile Brokerage WebsiteTop Tags
Private Garden Attractive Lounge Guest CloakroomLikes
0
Views
36
Related Homes
