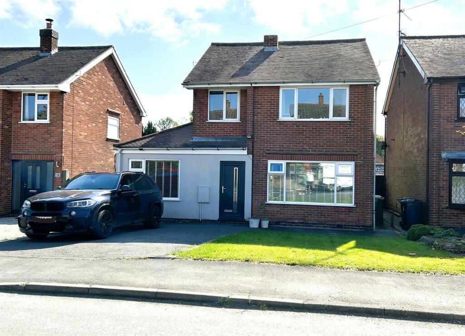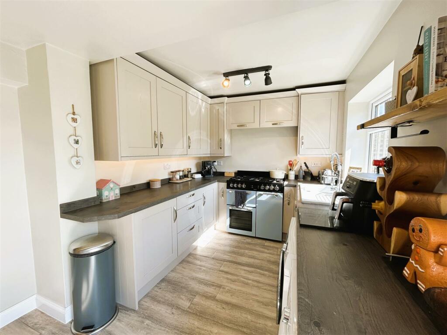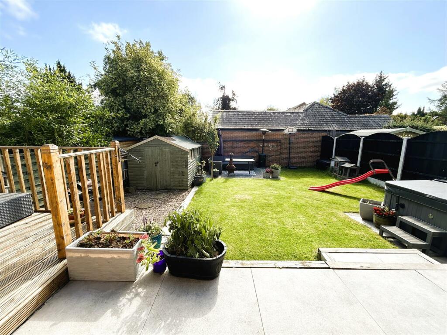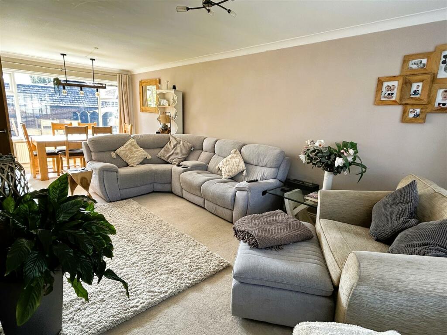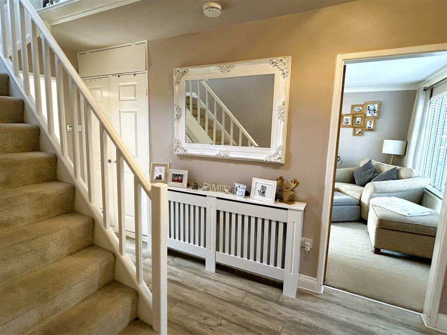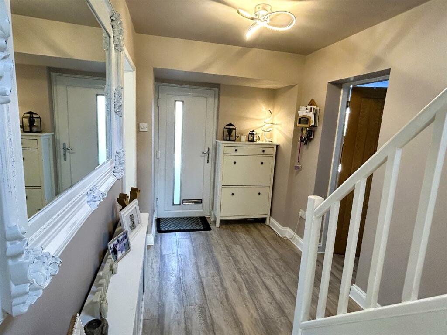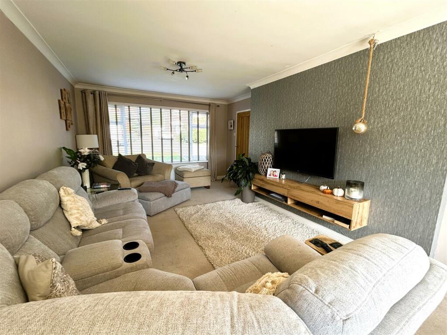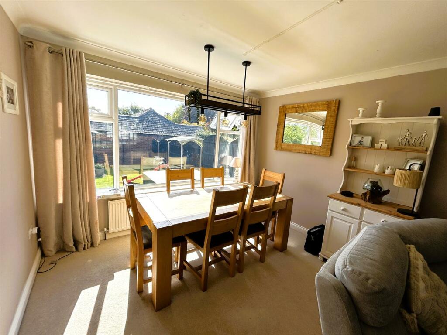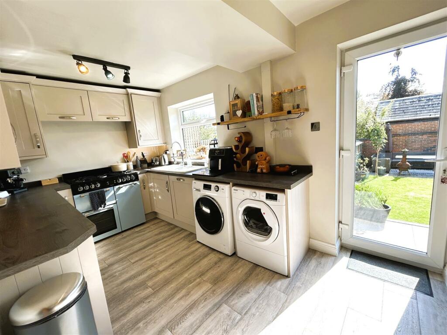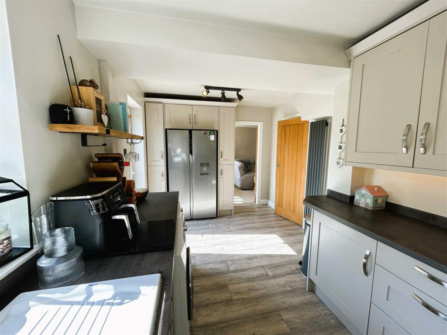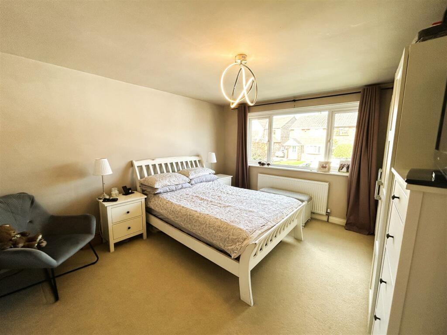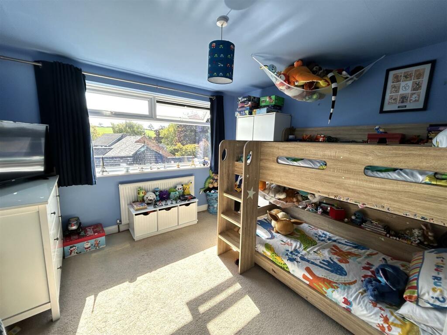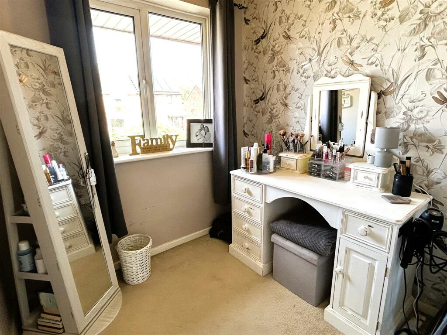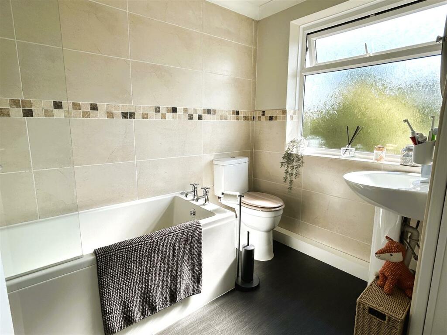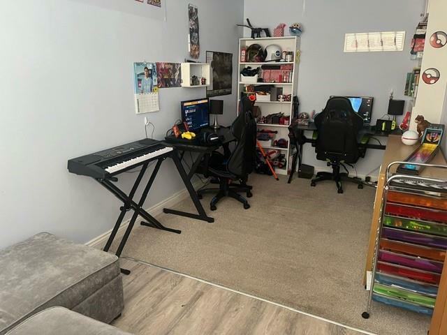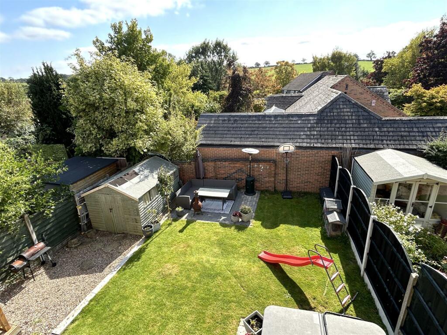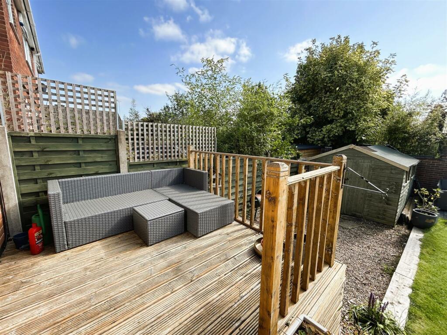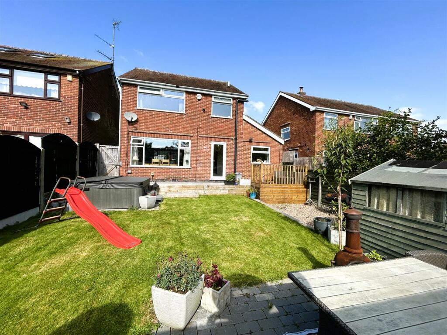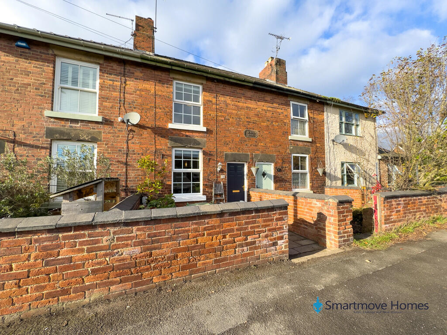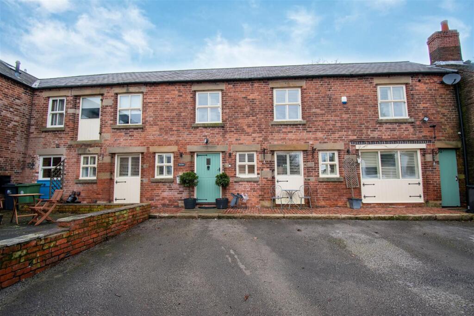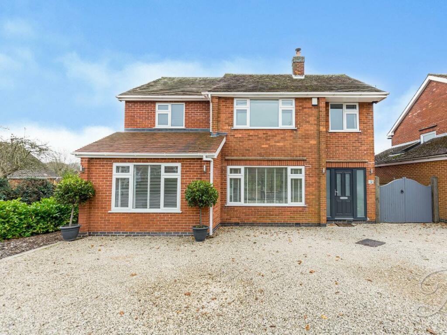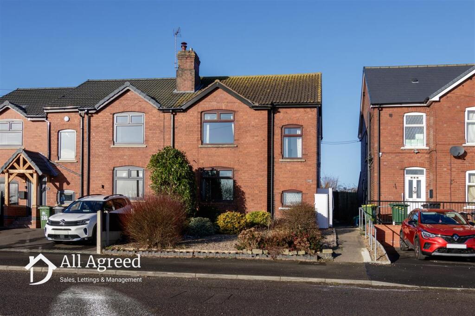Church Street, Denby Village, Ripley
For Sale : GBP 327500
Details
Bed Rooms
3
Bath Rooms
1
Property Type
Detached
Description
Property Details: • Type: Detached • Tenure: N/A • Floor Area: N/A
Key Features:
Location: • Nearest Station: N/A • Distance to Station: N/A
Agent Information: • Address: The Studio Queen Street Belper DE56 1NR
Full Description: A beautifully presented family home situated in sought after Denby Village offering generously proportioned three bedroom detached accommodation with open plan lounge diner, breakfast kitchen and family room. There is a double driveway providing ample off road parking, fore garden and south facing rear garden, perfect for alfresco dining and entertaining. Viewing is strongly recommended.The welcoming family homes comprises entrance hallway, naturally light and spacious lounge diner, breakfast kitchen with pantry, family room, three good sized bedrooms and family bathroom.Benefitting from UPVC double glazed windows and doors and gas central heating,To the front of the property is a double driveway providing off road parking, lawned fore garden and access to the enclosed rear garden enjoying a southerly aspect and a high degree of privacy.Denby Village is a sought after location with excellent schools, village pubs and restaurants, many countryside walks and easy access to Derby and Nottingham via major road links ie A38, M1 and A610. Close to Ripley, Heanor and Belper, which provides the gateway to the stunning Peak District.Accommodation - Entrance Hallway - A UPVC double glazed entrance door allows access. There is wood effect flooring, radiator and double built -in cloaks cupboard, under stairs cupboard with light and stairs lead off to the first floor.Lounge Diner - 7.57m x 3.35m (24'10 x 11') - A naturally light room with dual aspect UPVC double glazed windows to the front and rear. There are two radiators, telephone point, coving, satellite connection, telephone point, pendant light over the dining table and oak doors open into :Breakfast Kitchen - 5.03m x 2.79m (16'6 x 9'2) - Appointed with a range of stone coloured base cupboards, drawers and eye level cupboards with wood effect work surface over incorporating a porcelain one and a half sink drainer with mixer taps, matching upstand. Integrated appliances include a dual fuel range cooker with electric ovens and gas hob, extractor hood and dishwasher, plumbing for a washing machine and housing for an American style fridge freezer. There is vinyl flooring, UPVC double glazed window over looks the garden and a glazed entrance door allows access.Family Room - 4.88m x 2.39m (16' x 7'10) - Having a UPVC double glazed window to the front, radiator, and UPVC double glazed window to the front.First Floor Landing - There is a window to the side elevation and access to the roof void.Bedroom One - 4.11m x 3.73m (13'6 x 12'3) - A spacious room with UPVC double glazed window to the front, radiator and satellite connection.Bedroom Two - 3.35m x 3.40m (11' x 11'2 ) - Having a UPVC double glazed window to the rear enjoying countryside views and a radiator.Bedroom Three - 2.79m x 2.08m (9'2 x 6'10) - There is a UPVC double glazed window to the front elevation and radiator.Family Bathroom - Appointed with a three piece suite comprising panelled bath with glazed screen and thermostatic shower over, pedestal wash hand basin and low flush WC. There is complementary tiling with inset decorative border tile, vinyl non slip flooring, inset spot lights, heated towel radiator, UPVC double glazed window to the rear elevation and a built-in airing cupboard houses the Worcester combi boiler (serving the domestic hot water and central heating system) and provides linen storage.Outside - To the front of the property is a double tarmac driveway providing off road parking, lawned fore garden with a path leading through a secure wooden gate to the rear.Garden - Enjoying a southerly aspect and a high degree of privacy the garden is mainly laid to lawn with a decked seating area, paved patio with steps to a sunken gravelled area, wooden garden shed and outdoor light, power and tap.BrochuresChurch Street, Denby Village, RipleyBrochure
Location
Address
Church Street, Denby Village, Ripley
City
Denby Village
Legal Notice
Our comprehensive database is populated by our meticulous research and analysis of public data. MirrorRealEstate strives for accuracy and we make every effort to verify the information. However, MirrorRealEstate is not liable for the use or misuse of the site's information. The information displayed on MirrorRealEstate.com is for reference only.
Real Estate Broker
Boxall Brown & Jones, Belper
Brokerage
Boxall Brown & Jones, Belper
Profile Brokerage WebsiteTop Tags
Likes
0
Views
12
Related Homes
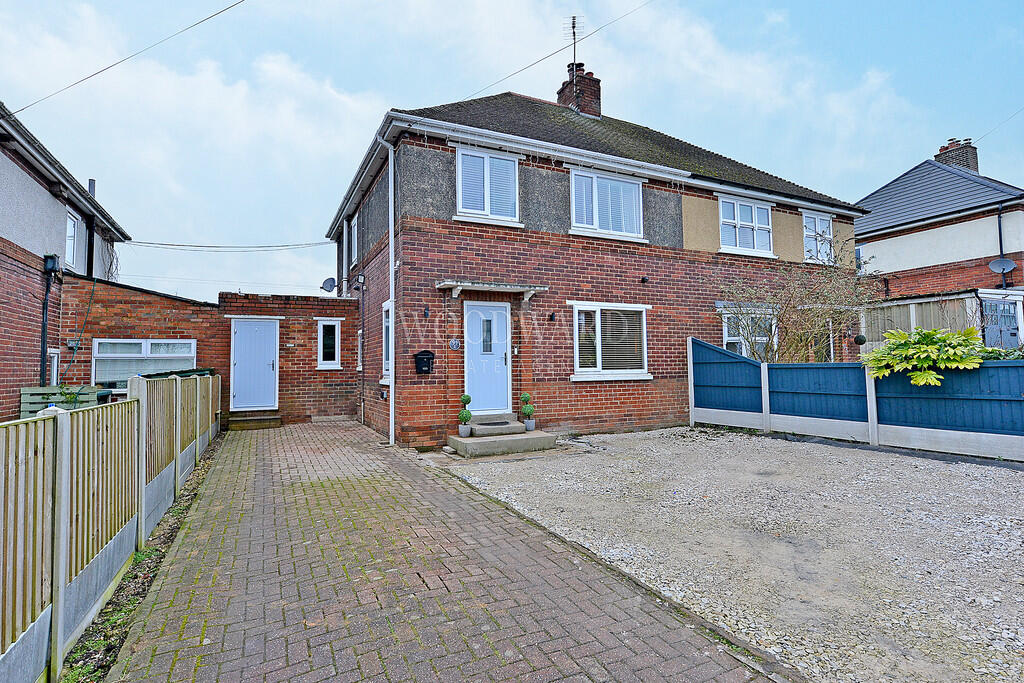
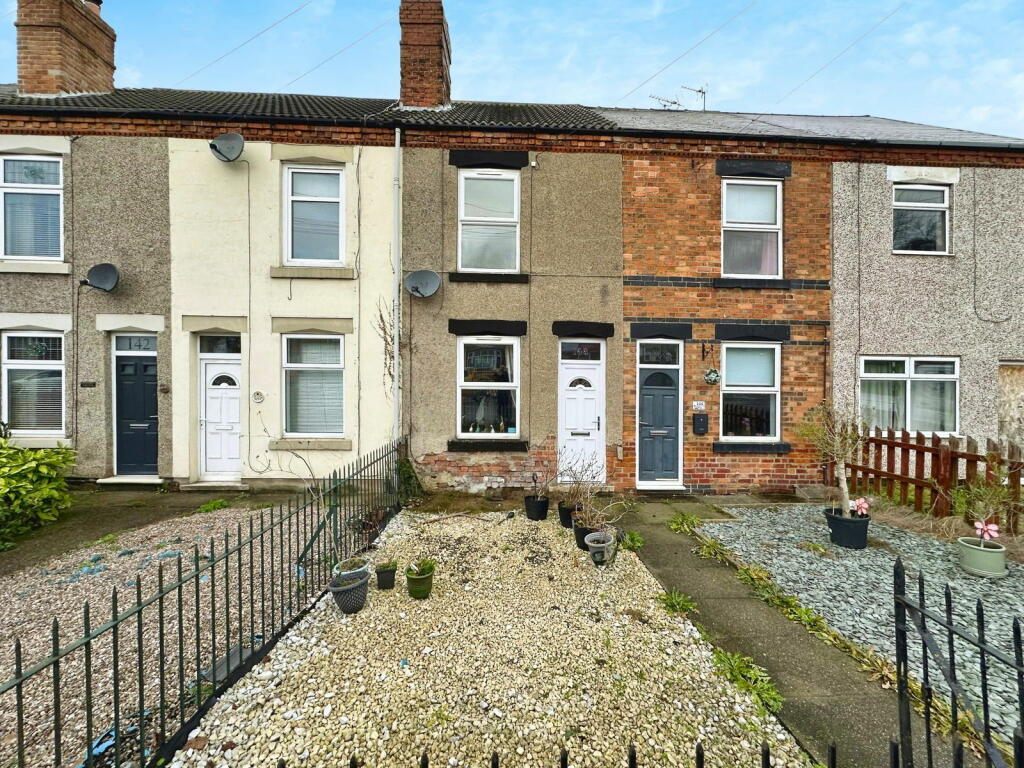
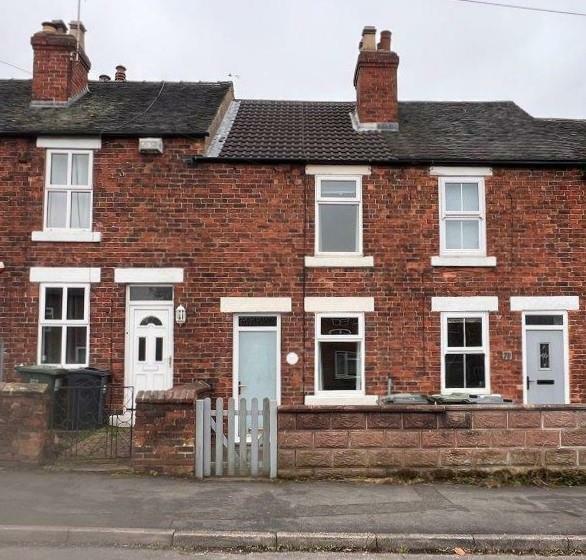
245 SEVENTH AVE 5A, New York, NY, 10011 New York City NY US
For Sale: USD4,250,000
20H - Midtown 20H, New York, NY, 10016 New York City NY US
For Sale: USD1,995,000

20H - Murray Hill 20H, New York, NY, 10016 New York City NY US
For Sale: USD1,995,000


