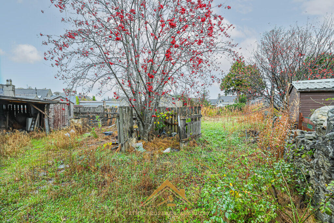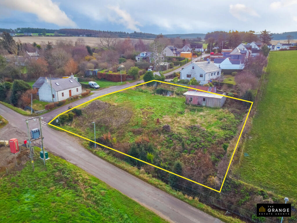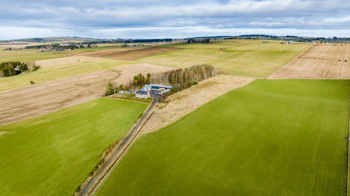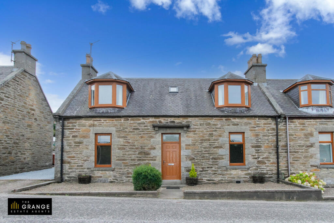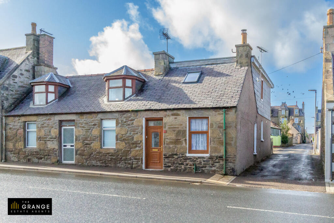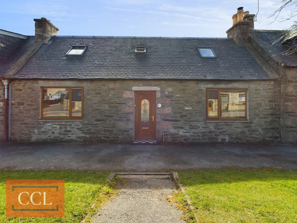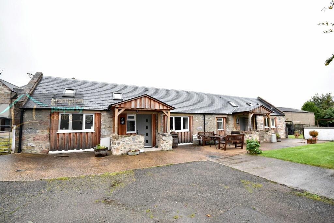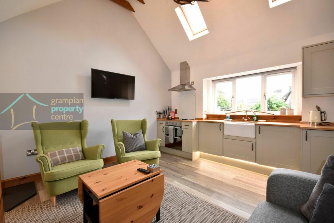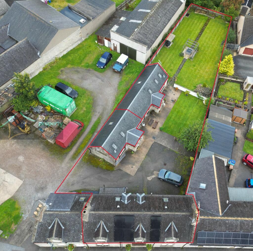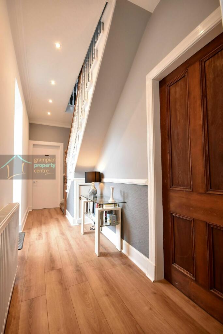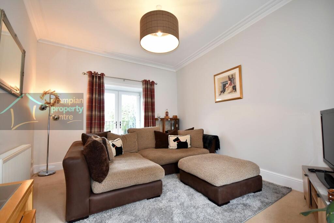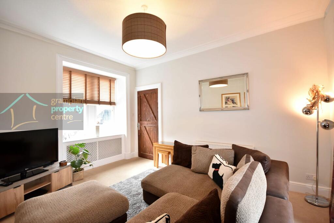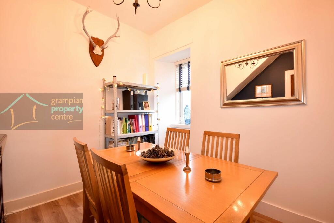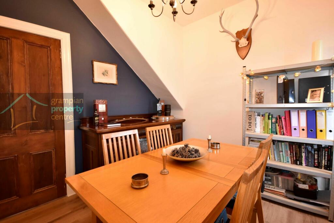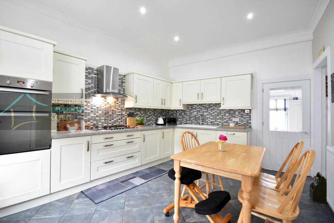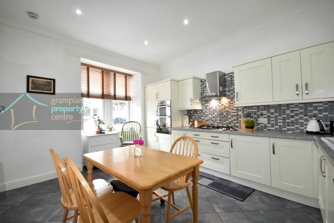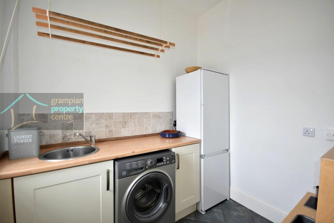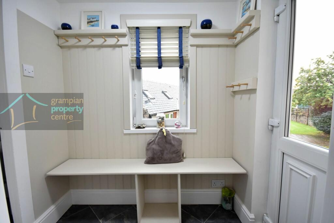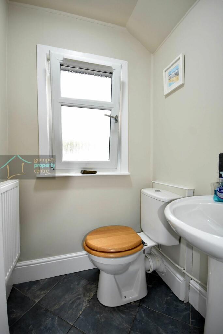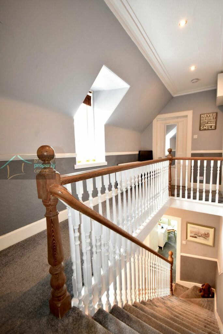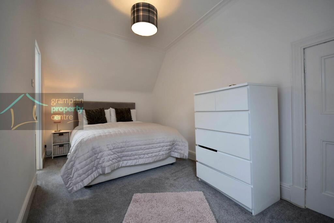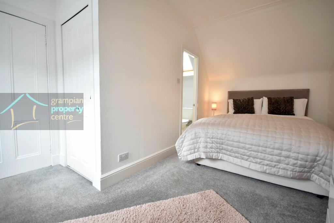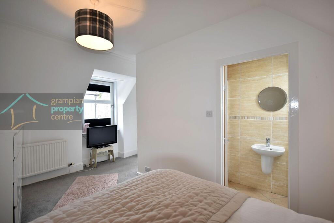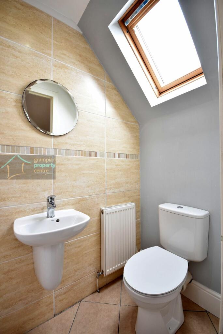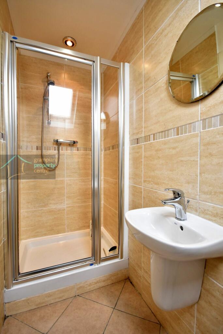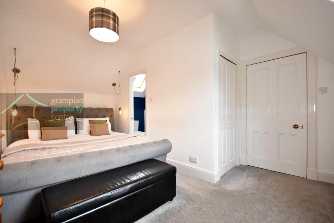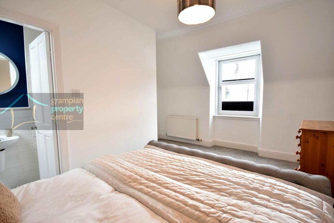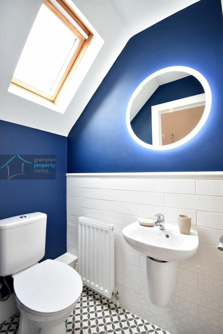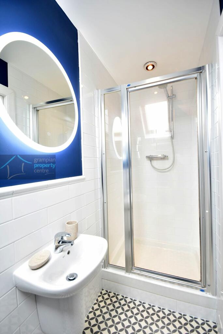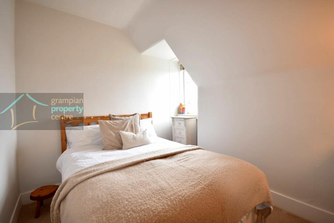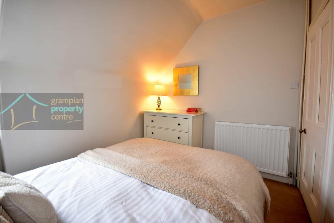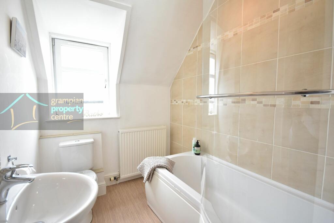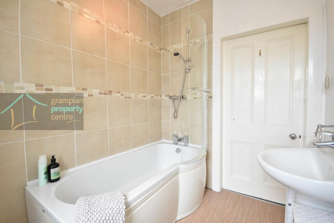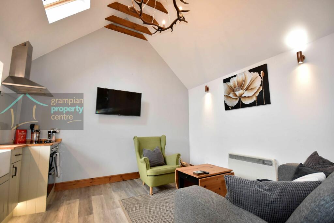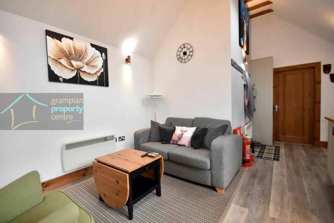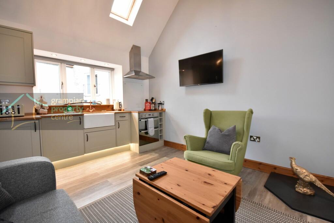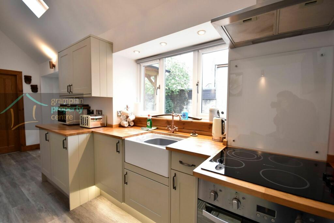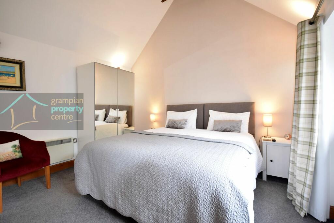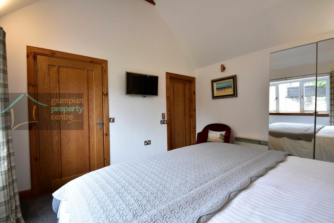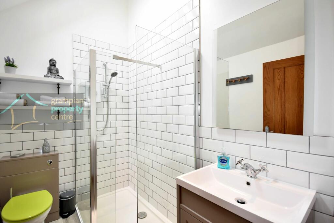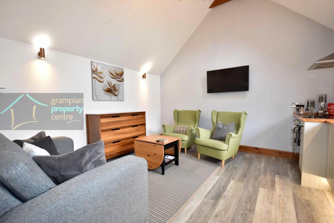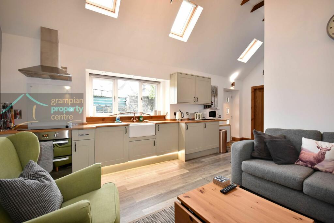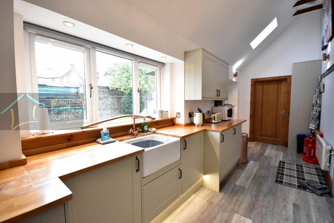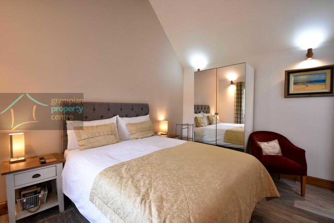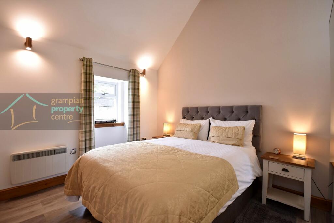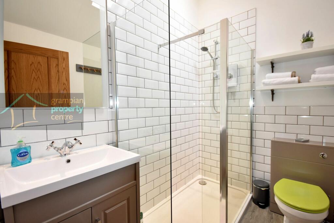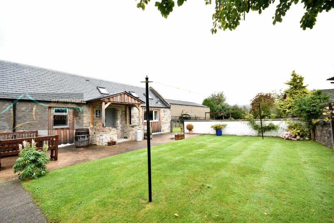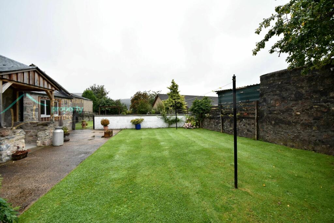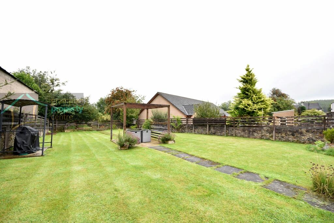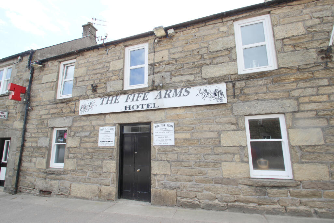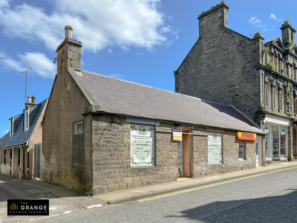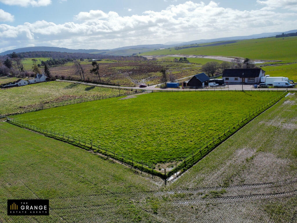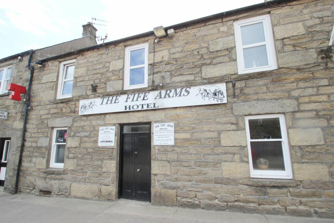Church Street, Dufftown, Keith, Banffshire
For Sale : GBP 465000
Details
Bed Rooms
5
Bath Rooms
5
Property Type
Detached
Description
A rare opportunity has arisen to acquire this spacious 3 Bedroom Family Home benefiting from a central location in Dufftown which comes with 2 purpose-built Holiday Cottages within the rear garden. The property may suit clients that are looking for a lifestyle change that are looking to run a holiday letting business from the convenience of their home.
The main house accommodation comprises a Hallway, Lounge, Dining Room, Kitchen / Diner, Utility Room and a Rear Entrance Porch with W.C Cloakroom. The 1st floor comprises 2 Double Bedrooms both of which have their own En-Suite Shower Rooms, a 3rd Bedroom and Bathroom.
The 2 purpose-built Cottages were constructed approximately 8 years ago and are finished to a high standard offering an open plan designed lounge and kitchen with a roomy king-sized bedroom with En-Suite Shower Room.
12 Church Street, Dufftown Accommodation
Hallway Recessed ceiling lighting A carpeted staircase leads to the 1st floor landing Double radiator Laminate flooring
Lounge – 14’2” (4.32) max x 11’3” (3.42) max Featuring a ‘Juliet’ style balcony at the rear of the room with double glazed double doors Corniced ceiling with light fitting Double glazed sash design windows to the front Fitted carpet
Dining Room – 9’11” (3.02) x 9’3” (2.81) plus window recess Ceiling light fitting Double glazed window to the rear Single radiator Laminate flooring
Kitchen / Breakfast Room – 14’7” (4.44) max x 12’3” (3.73) max Coved ceiling with recessed lighting Double glazed sash design windows to the front Double radiator A range of wall mounted cupboards with under-unit lighting and fitted base units Integrated 5-ring gas hob, electric double oven and dishwasher Ceramic 1 ½ style sink with mixer tap Tiled flooring
Utility Room – 7’9” (2.35) x 6’2” (1.87) Ceiling light fitting Double glazed window to the rear Single radiator Fitted base unit with circular sink and mixer tap Space to accommodate a fridge/freezer and washing machine Tiled flooring
Rear Entrance Porch – 5’10” (1.77) x 4’ (1.21) plus door recess Ceiling light fitting Double glazed window to the rear Tiled flooring A side entranced door leads out to the Garden
Ground Floor W.C Cloakroom Ceiling light fitting Double glazed window to the side Single radiator Pedestal wash basin and press flush W.C Tiled flooring
1st Floor Accommodation
Landing Recessed ceiling lighting Double glazed window to the front Double radiator Fitted carpet
Bedroom One with En-Suite Shower Room – 15’2” (4.62) max x 10’8” (3.25) reducing to 7’5” (2.25) Coved ceiling with pendant light fitting Double glazed window to the front with perfect fit blinds Double radiator Built-in wardrobe Built-in shelved cupboard Fitted carpet
En-Suite Shower Room – 8’ (2.44) max x 3’3” (1.00) Recessed ceiling light Double glazed Velux window Single radiator Shower Cubicle with mains shower and tiled walls within Floating design wash basin and press flush W.C Tiled flooring
Bedroom Two with En-Suite Shower Room – 15’1” (4.59) max x 12’7” (3.83) reducing to 8’5” (2.56) Coved ceiling with pendant light fitting and 2 drop light ceiling fittings Double glazed window to the front with perfect fit blinds Double radiator Built-in wardrobe Built-in shelved cupboard Fitted carpet
En-Suite Shower Room – 8’ (2.44) max x 3’3” (1.00) Recessed ceiling light Double glazed Velux window Single radiator Shower Cubicle with mains shower and tiled walls within Floating design wash basin and press flush W.C Vinyl flooring
Bedroom Three – 10’1” (3.07) x 7’10” (2.38) A double bedroom Pendant light fitting Double glazed window to the rear Single radiator Fitted carpet
Bathroom – 7’8” (2.33) x 6’1” (1.84) Ceiling light fitting Double glazed window to the rear Double radiator Bath with shower screen and mains shower Pedestal wash basin and press flush W.C Part tiled walls and vinyl flooring Basement The property has a basement which is accessed at ground level from the outside This provides excellent storage space and houses the boiler and PV Panels battery storage system
Rear Garden / Parking – 160ft deep approx. max A rear garden measuring approximately 160ft deep at its maximum The initial part provides a hard standing parking area which is accessed via double gates The remainder of the garden is laid to lawn
2 Self- Catering Holiday Cottage Accommodation The 2 cottages were purpose built and were constructed approximately 8 years ago. The cottages can be sold along with the current holiday letting business and future bookings. This would be agreed by separate negotiation with the sellers.
Cottage 1
Open Plan Designed Lounge and Kitchen – 18’10” (5.74) max reducing to 11’3” (3.42) x 12’ (3.66) A bright and spacious open plan design lounge and kitchen space which features lovely high vaulted ceilings with exposed beams An antler design ceiling light fitting, wall mounted up / downlight fittings The kitchen area comprises fitted base units with solid wood worktops, double glazed window to the front with recessed down lighting above the Belfast design sink area Integrated electric hob and double oven Integrated fridge and washing machine 2 double glazed Velux windows to the front Wall mounted panel heaters Laminate flooring
King-sized Bedroom – 13’ (3.96) x 11’4” (3.45) A high vaulted style ceiling with exposed beams Double glazed window to the front Wall mounted up / down light fittings Electric panel heater Fitted carpet
En-Suite Shower Room - 7’1” (2.15) x 5’7” (1.70) A high ceiling with exposed beams and recessed ceiling lighting Double glazed Velux window Electric panel heater Walk-in design shower cubicle with electric shower and tiled walls within Vanity unit with recessed wash basin and a press flush W.C Laminate flooring
Cottage 2
Open Plan Designed Lounge and Kitchen – 21’2” (6.45) max reducing to 12’10” (3.91) x 13’11” (4.23) A bright and spacious open plan design lounge and kitchen space which features lovely high vaulted ceilings with exposed beams An antler design ceiling light fitting, wall mounted up / downlight fittings The kitchen area comprises fitted base units with solid wood worktops, double glazed window to the front with recessed down lighting above the Belfast design sink area Integrated electric hob and double oven Integrated fridge and washing machine 3 double glazed Velux windows to the front Wall mounted panel heater Laminate flooring
King-sized Bedroom – 12’3” (3.73) plus window recess x 9’7” (2.91) A high vaulted style ceiling with exposed beams Double glazed window to the front Wall mounted up / down light fittings Electric panel heater Laminate flooring
En-Suite Shower Room – 6’1” (1.84) x 5’6” (1.67) A high ceiling with exposed beams and recessed ceiling lighting Double glazed Velux window Electric panel heater Walk-in design shower cubicle with electric shower and tiled walls within Vanity unit with recessed wash basin and a press flush W.C Laminate flooring
Note 1 All light fittings, floor coverings & blinds are to remain.
Note 2 The 2 holiday cottages are registered on non-domestic rates and are currently utilised as Holiday Cottages. These can be bought furnished along with future holiday client bookings, and this would be subject to a separate negotiation with the owners.
Due to the holiday cottages being classed as commercial, this makes them exempt from requiring a home report. The main house accommodation is classed as residential and does have a home report in place.BrochuresBrochure of 12 Church Street
Location
Address
Church Street, Dufftown, Keith, Banffshire
City
Keith
Map
Features And Finishes
A spacious 3 Bedroom Family Home with 2 purpose-built holiday cottages, Double Glazing, Solar PV Panels with Battery Back-Up Storage System, Spacious 160ft deep Rear Garden approx. with Parking, Basement Area
Legal Notice
Our comprehensive database is populated by our meticulous research and analysis of public data. MirrorRealEstate strives for accuracy and we make every effort to verify the information. However, MirrorRealEstate is not liable for the use or misuse of the site's information. The information displayed on MirrorRealEstate.com is for reference only.
Real Estate Broker
Grampian Property Centre, Forres
Brokerage
Grampian Property Centre, Forres
Profile Brokerage WebsiteTop Tags
Likes
0
Views
66
Related Homes
