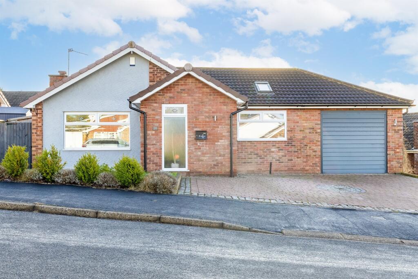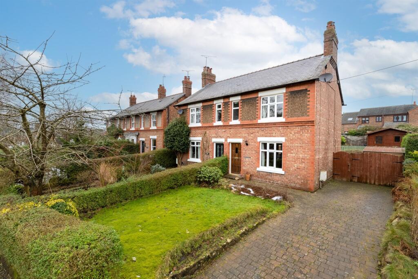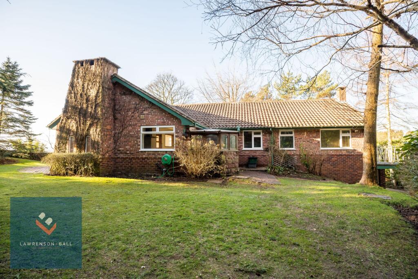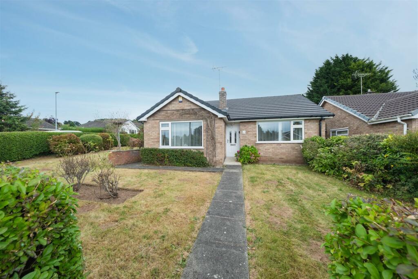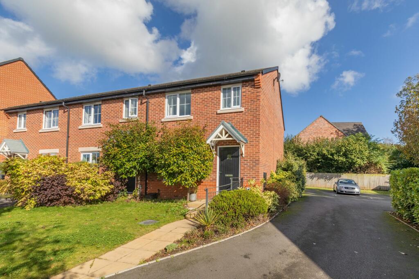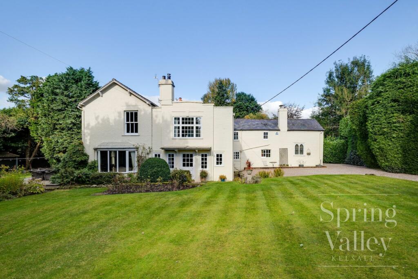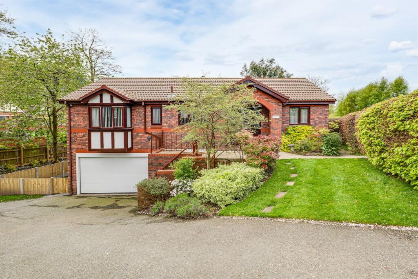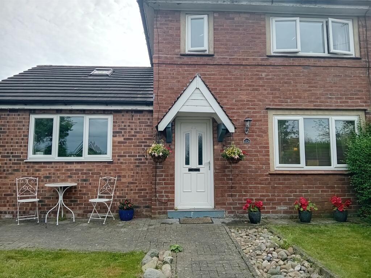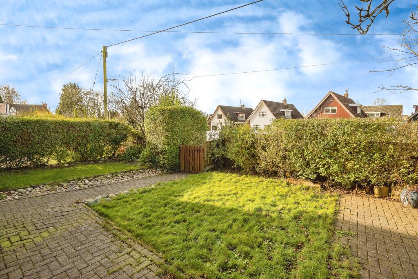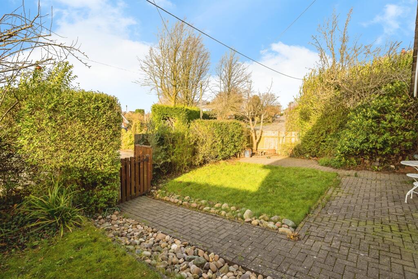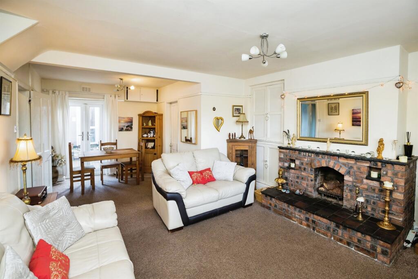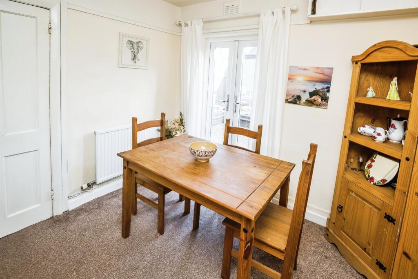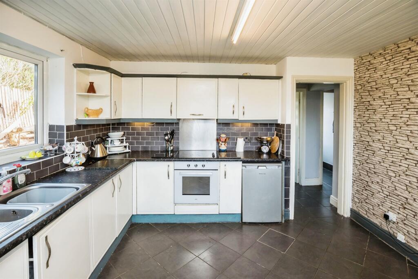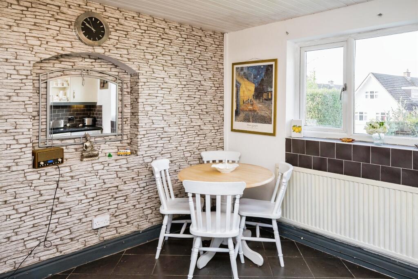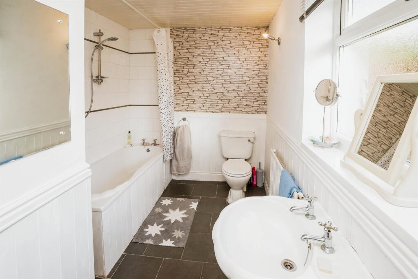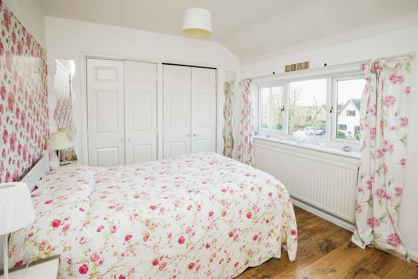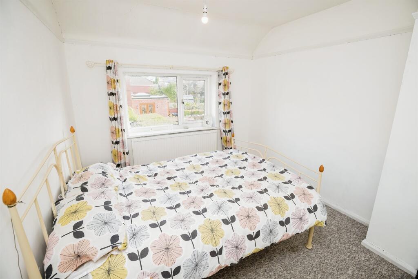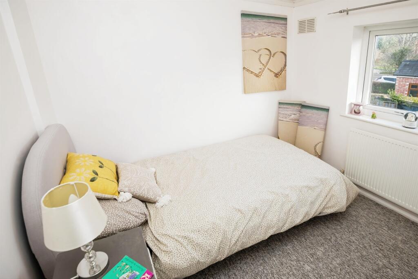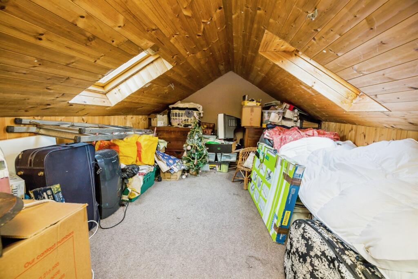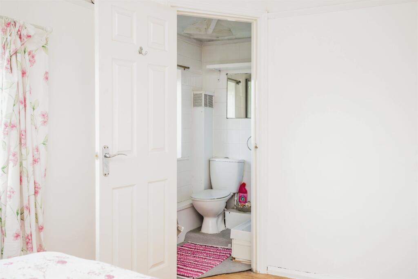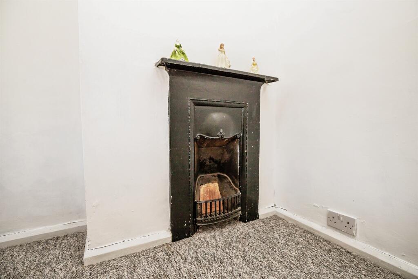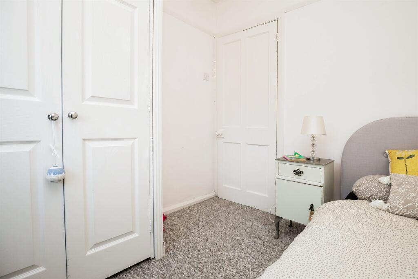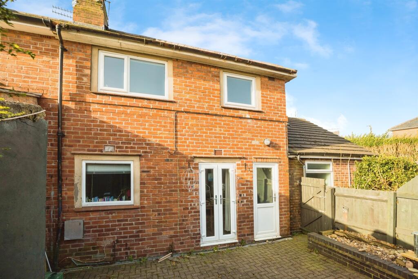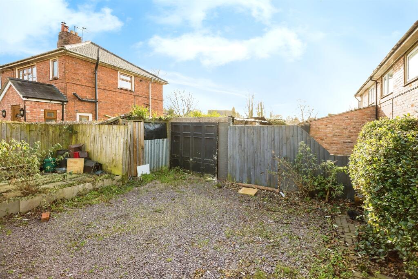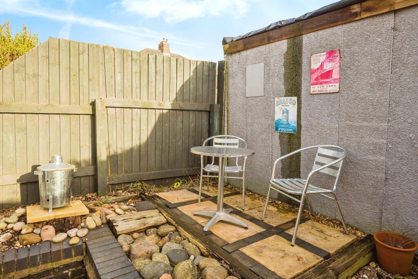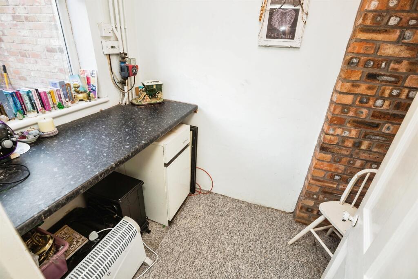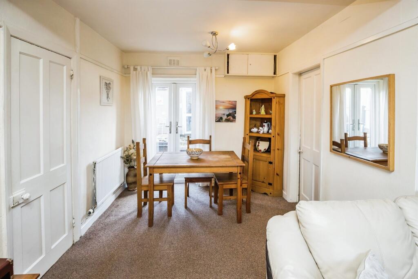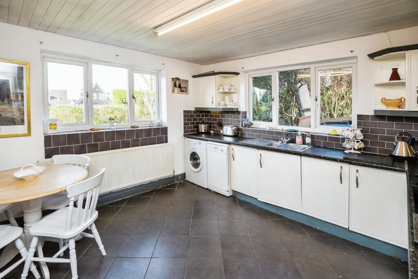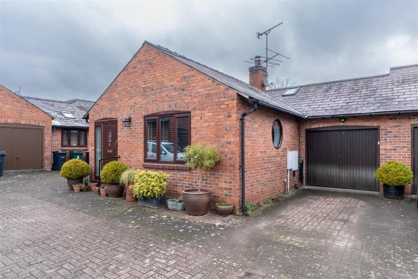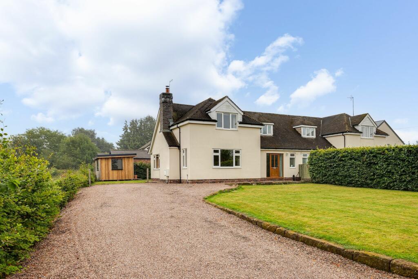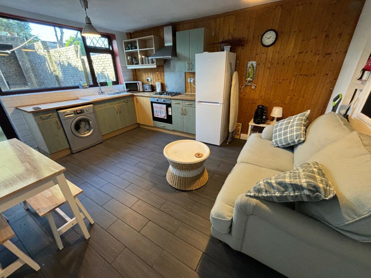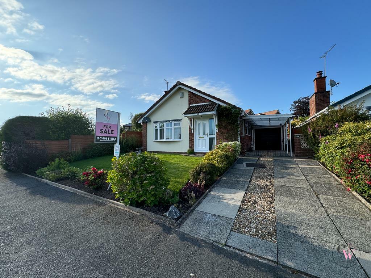Church Street, Kelsall, Tarporley
For Sale : GBP 315000
Details
Bed Rooms
3
Bath Rooms
2
Property Type
Semi-Detached
Description
Property Details: • Type: Semi-Detached • Tenure: N/A • Floor Area: N/A
Key Features: • An Extended 3-Bedroom Semi-Detached Home • Flexible and Spacious Accommodation • Generous Corner Plot • Elevated Position with Attractive Views • Parking plus Garage Building • NO CHAIN • Council Tax Band: C
Location: • Nearest Station: N/A • Distance to Station: N/A
Agent Information: • Address: 28 Lower Bridge Street, Chester, CH1 1RS
Full Description: SUMMARY***NO CHAIN*** This delightful, extended, 3-bedroom semi-detached house sits on a generous corner plot in an elevated position with attractive views, and benefits from flexible and spacious accommodation, with considerable further potential, with parking and a garage building.DESCRIPTIONA delightful, extended, 3-bedroom semi-detached house on a generous corner plot, in an elevated position with attractive views, flexible and spacious accommodation, considerable further potential, with parking and a garage building. This charming cottage is near the centre of the ever-popular Cheshire village of Kelsall, with multiple local amenities including schools, shops, pubs, and restaurants, self-contained but with easy access to the trunk routes leading to Chester and the motorway network. The property has uPVC double glazing and is warm and cozy. The house has been in family ownership for over eighty years and is brought to the market for the first time with NO CHAIN.The Property Is Approached via a gate and pathway leading to the uPVC double glazed front door with frosted panel inserts.Entrance Hall With tiled flooring, stairs leading up to the first floor landing, and panel doors off to the Lounge and the Kitchen/Dining Room.Lounge 21' 1" x 12' 8" max ( 6.43m x 3.86m max )A delightful and spacious living and entertaining space with a uPVC double glazed window to the front elevation with radiator under, uPVC double glazed patio doors leading out to the rear terrace and garden, brick fireplace with tiled hearth, brick fire surround and tiled mantle, lovely original period cupboards in the adjacent recess with fitted shelving, high-level picture rail, a second radiator, and doors leading into the Utility Room/Study and the internal hallway.Utility Room/Study 7' 9" x 4' 6" ( 2.36m x 1.37m )With a fitted work surface, a uPVC double glazed window to the rear elevation, a floor-mounted Potterton gas-fired boiler, and part-exposed brick walls.Internal Hallway With tiled flooring, understairs storage space with fitted shelving and space for an upright fridge freezer, a uPVC double glazed door leading to the rear patio.Kitchen/Dining Room 12' 4" x 12' ( 3.76m x 3.66m )A large family kitchen/dining space, very well appointed comprising a fully fitted kitchen with an extensive range of wall and base units, ample work surfaces with drawers and cupboards under, an inset one and a half bowl stainless steel sink and drainer unit with mixer tap over, an inset 4-ring electric hob with chromed splashback and concealed fan unit over, integral electric oven and grill combination, space and plumbing under work surface for a washing machine and a dishwasher, space for a fridge, matching range of wall cabinets to include open-fronted display shelving, complementary splashback tiling, panelled ceiling, tiled flooring, radiator, a feature wall with recess, and uPVC double glazed windows to the front and side elevations with view over the gardens.Ground Floor Bathroom A white bathroom suite comprising a panel bath in a tiled surround with electric shower over, pedestal wash basin, low-level WC, radiator, airing cupboard with fitted tank and shelving, tiled flooring, timber clad ceiling with timber wall cladding to dado height, and a frosted uPVC double glazed window to the rear elevation.First Floor Landing Staircase rising from the Entrance Hall to branching landing with further steps up to the first floor landing.Bedroom One 12' 1" x 9' 5" ( 3.68m x 2.87m )With a uPVC double glazed window to the front elevation with far reaching views over the rooftops, a range of fitted wardrobe cupboards with hanging space and shelving, high-level picture rail, timber-effect laminate flooring, radiator, and a door leading into the En-Suite Shower Room.En-Suite Shower Room Comprising a shower tray in a tiled surround with electric shower over, dual flush low-level WC, wash basin, tiled walls, and a frosted uPVC double glazed window to the front elevation.Bedroom Two 11' 6" x 9' 5" ( 3.51m x 2.87m )With a uPVC double glazed window overlooking the rear garden, radiator, period fireplace, and a high level picture rail.Bedroom Three 7' 11" x 8' 2" ( 2.41m x 2.49m )With a uPVC double glazed window to the rear elevation, a built-in wardrobe cupboard with hanging space and shelving, and a radiator.Hobby Room 12' 4" x 8' 11" ( 3.76m x 2.72m )From the half landing, a door leads into a charming hobby room, with restricted head height, Velux-style windows to front and rear, and timber clad walls and ceiling.Externally The property occupies a corner plot with gardens to front, side and rear. The front and side gardens are laid to lawn and surrounded by mature hedging and timber screen fencing. The rear garden has side access from Carter Avenue providing parking for 2 - 3 cars, leading to the detached garage building. Immediately to the rear of the house is a private paved patio area with storage shed adjacent and a raised flagged terrace, the whole being surrounded by walls, close board fencing and mature hedges.Garage Of pre-fabricated construction with a uPVC double glazed door leading out to the rear terrace. At the time of inspection we were unable to gain access to the garage to obtain measurements.1. MONEY LAUNDERING REGULATIONS: Intending purchasers will be asked to produce identification documentation at a later stage and we would ask for your co-operation in order that there will be no delay in agreeing the sale. 2. General: While we endeavour to make our sales particulars fair, accurate and reliable, they are only a general guide to the property and, accordingly, if there is any point which is of particular importance to you, please contact the office and we will be pleased to check the position for you, especially if you are contemplating travelling some distance to view the property. 3. The measurements indicated are supplied for guidance only and as such must be considered incorrect. 4. Services: Please note we have not tested the services or any of the equipment or appliances in this property, accordingly we strongly advise prospective buyers to commission their own survey or service reports before finalising their offer to purchase. 5. THESE PARTICULARS ARE ISSUED IN GOOD FAITH BUT DO NOT CONSTITUTE REPRESENTATIONS OF FACT OR FORM PART OF ANY OFFER OR CONTRACT. THE MATTERS REFERRED TO IN THESE PARTICULARS SHOULD BE INDEPENDENTLY VERIFIED BY PROSPECTIVE BUYERS OR TENANTS. NEITHER SEQUENCE (UK) LIMITED NOR ANY OF ITS EMPLOYEES OR AGENTS HAS ANY AUTHORITY TO MAKE OR GIVE ANY REPRESENTATION OR WARRANTY WHATEVER IN RELATION TO THIS PROPERTY.BrochuresPDF Property ParticularsFull Details
Location
Address
Church Street, Kelsall, Tarporley
City
Kelsall
Features And Finishes
An Extended 3-Bedroom Semi-Detached Home, Flexible and Spacious Accommodation, Generous Corner Plot, Elevated Position with Attractive Views, Parking plus Garage Building, NO CHAIN, Council Tax Band: C
Legal Notice
Our comprehensive database is populated by our meticulous research and analysis of public data. MirrorRealEstate strives for accuracy and we make every effort to verify the information. However, MirrorRealEstate is not liable for the use or misuse of the site's information. The information displayed on MirrorRealEstate.com is for reference only.
Related Homes
