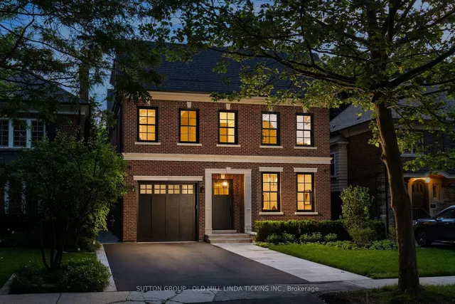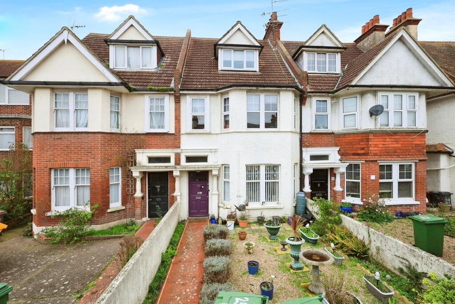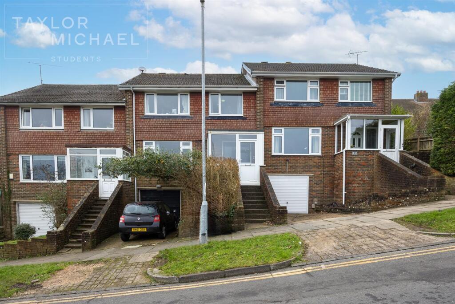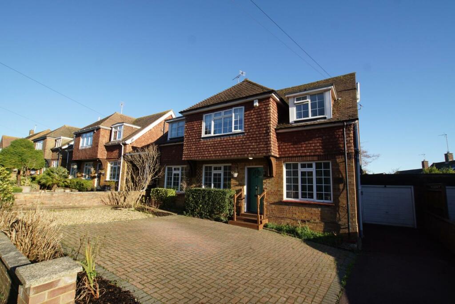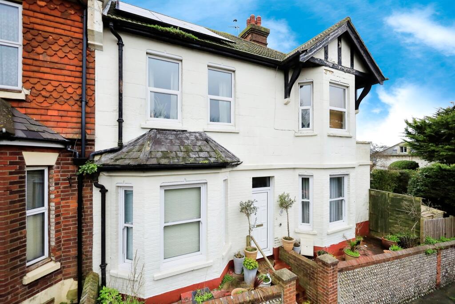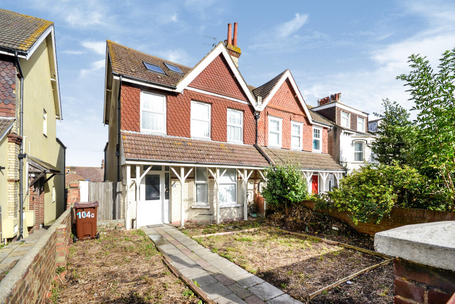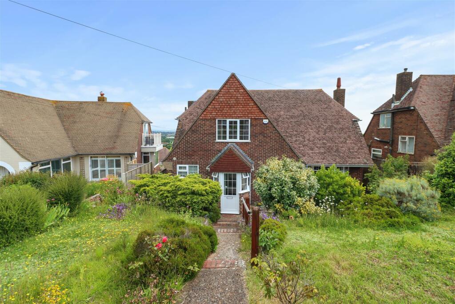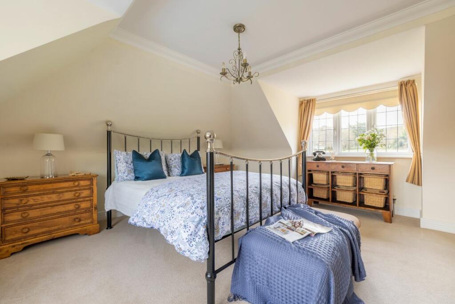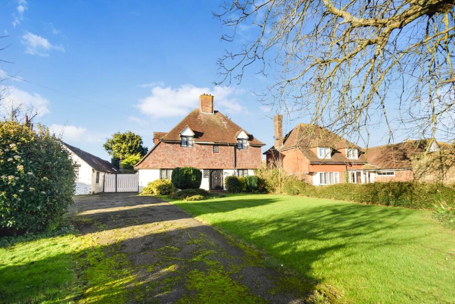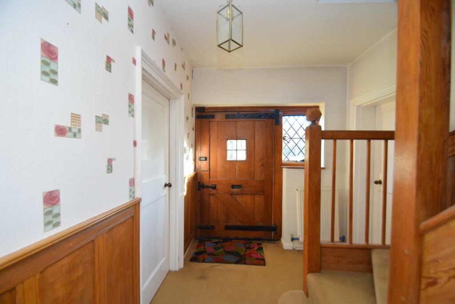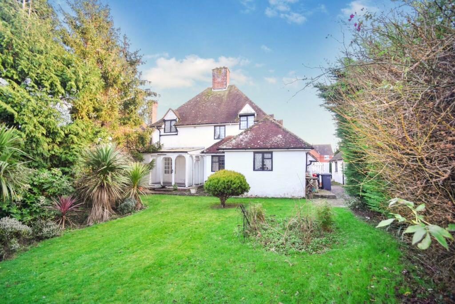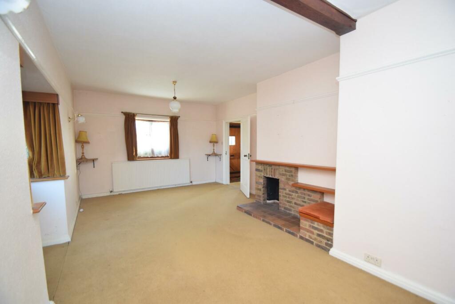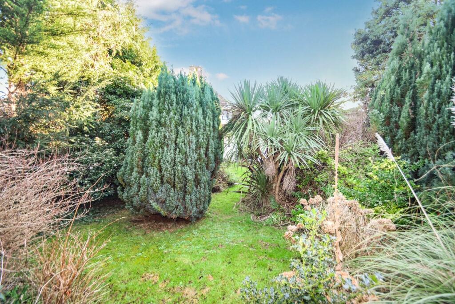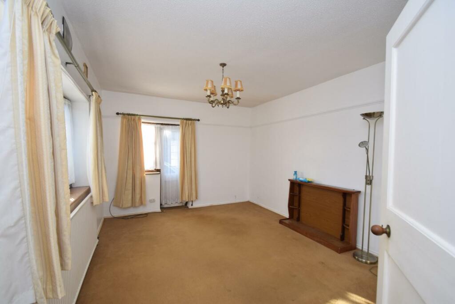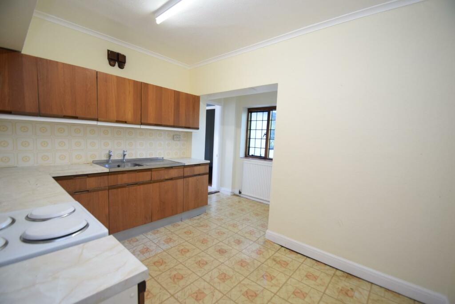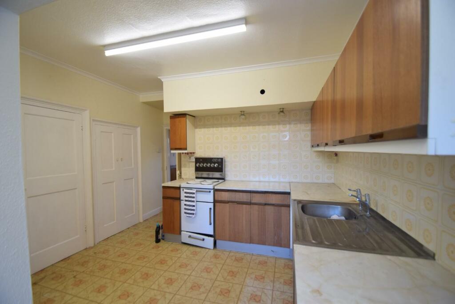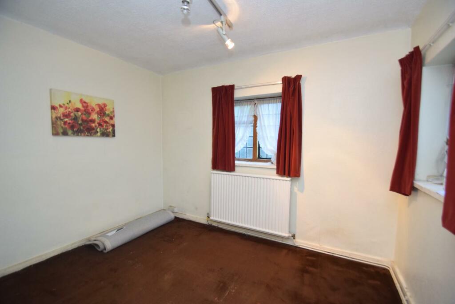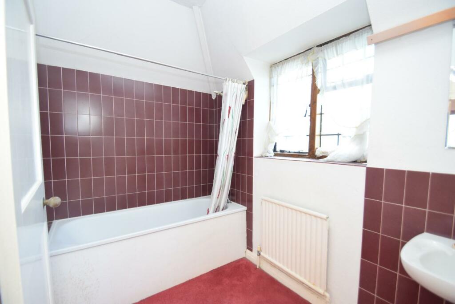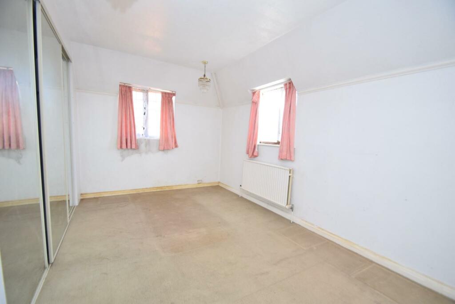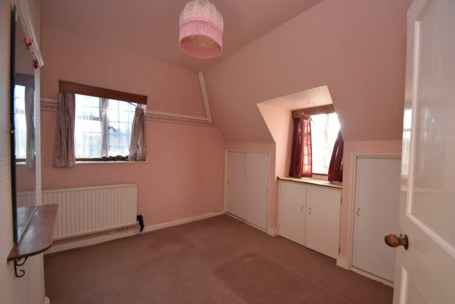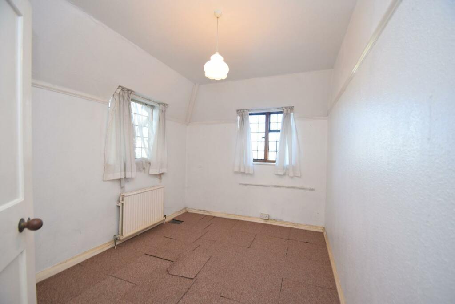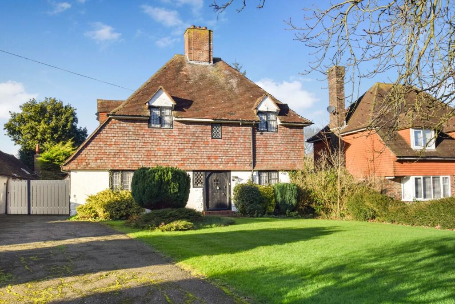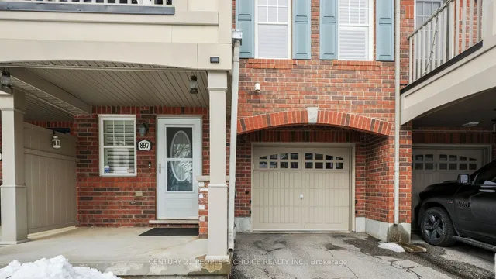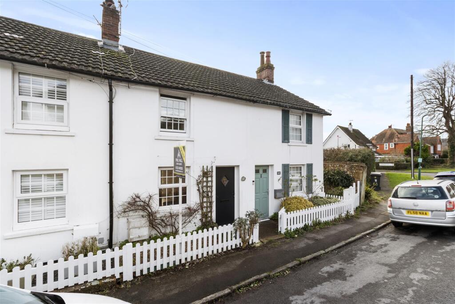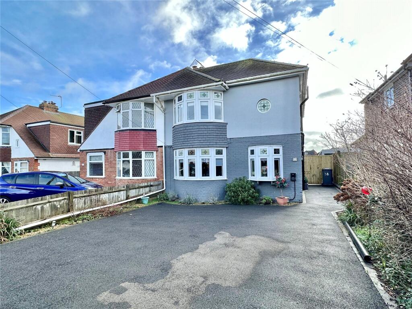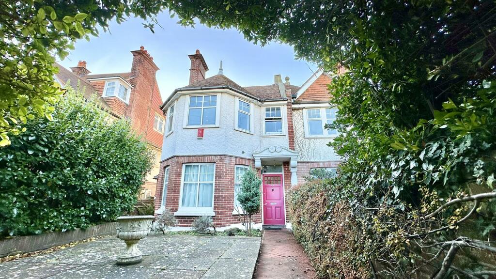Church Street, Willingdon, Eastbourne
For Sale : GBP 675000
Details
Bed Rooms
3
Bath Rooms
1
Property Type
Detached
Description
Property Details: • Type: Detached • Tenure: N/A • Floor Area: N/A
Key Features: • IN NEED OF MODERNISATION • THREE BEDROOMS • THREE RECEPTION ROOMS • 0.23 ACRE PLOT • DRIVEWAY AND GARAGING • GAS CENTRAL HEATING • GROUND FLOOR CLOAKROOM/UTILITY • SOUGHT AFTER LOCATION • POTENTIAL TO EXTEND (STPP) • CHAIN FREE
Location: • Nearest Station: N/A • Distance to Station: N/A
Agent Information: • Address: 16 Cornfield Road, Eastbourne, BN21 4QE
Full Description: OCCUPYING a MOST FAVOURED POSITION in WILLINGDON VILLAGE - an ATTRACTIVE SUSSEX STYLE DETACHED HOUSE of INDIVIDUAL CHARACTER set within an EXTENSIVE PLOT of CIRCA 0.23 ACRES in size. Built of rendered brick with part tile hung elevations, the property provides VERSATILE and SPACIOUS accommodation and comprises of a SITTING ROOM, DINING ROOM, KITCHEN and STUDY with a CONSERVATORY to the rear. The first floor benefits from THREE BEDROOMS and a FAMILY BATHROOM, along with a SEPARATE CLOAKROOM. Externally the secluded and well proportioned gardens are a particular feature providing a wonderful mature setting and perfect for landscaping/planting as desired, in addition there is a large GARAGE (currently divided) and private driveway providing generous parking. The house now requires renovation/refurbishment but in our opinion provides a wonderful opportunity to create a wonderful home in an exceptional setting.DETAILED ‘KEY FACTS FOR BUYERS’ ARE AVAILABLE IN THE LINK BELOWEntrust Hunt Frame’s experienced property professionals with the sale of your property, delivering the highest standards of service and communication.Entrance Hall - With oak door and panelling, radiator, stairs rising to first floor.Lounge - 6.20m x 3.58m max (20'4 x 11'9 max) - Windows to front and side and French doors to rear. Two radiators, brick fire surround with tiled hearth.Conservatory - 3.48m x 2.57m (11'5 x 8'5) - Of double glazed construction with patio door to rear garden.Dining Room - 4.14m x 3.35m (13'7 x 11) - Windows to front and side, radiator.Kitchen - 3.78m max x 3.35m (12'5 max x 11) - Window to rear, stainless steel single drainer sink, fitted with a range of wall and base mounted units with work surfaces and tiled splash-backs, larder and built in storage cupboard, electric cooker point.Rear Lobby - With double glazed door to side patio and access to:Study - 3.35m x 2.57m (11' x 8'5) - Windows to rear and side, radiator.Cloakroom/Utility - 2.67m x 1.45m (8'9 x 4'9) - Window to side, wall mounted gas boiler, plumbing point for washing machine, close coupled wc, pedestal hand basin.Landing - Turning staircase with oak panelling, window to rear, airing cupboard, loft access.Bedroom 1 - 4.88m x 2.84m (16 x 9'4) - Windows to front and side, radiator, built in cupboard, fitted three door mirror fronted wardrobe.Bedroom 2 - 3.73m x 2.67m (12'3 x 8'9) - Windows to rear and side, radiator.Bedroom 3 - 3.40m x 2.97m (11'2 x 9'9) - Windows to front and side, radiator, built in wardrobe, two built-in eaves cupboards.Bathroom - 2.67m x 1.73m (8'9 x 5'8) - Window to rear, radiator, panelled bath with shower attachment, pedestal hand basin, part tiled walls.Cloakroom - Window to side, close coupled wc.Garage - 4.62m x 4.17m and 4.39m x 4.34m (15'2 x 13'8 and 1 - Divided into two areas, with double doors to front and door to side, window, power and light.Gardens - The house sits centrally in its plot of approximately 0.23 of an acre, with a driveway providing ample off road parking extending to approximately 85' (26 metres), leading to the garage, with adjacent lawns with mature trees and shrubs. The rear garden has areas of patio and lawn and is well stocked with mature trees and shrubs.Disclaimer: Whilst every care has been taken preparing these particulars their accuracy cannot be guaranteed and you should satisfy yourself as to their correctness. We have not been able to check outgoings, tenure, or that the services and equipment function properly, nor have we checked any planning or building regulations. They do not form part of any contract. We recommend that these matters and the title be checked by someone qualified to do so.BrochuresChurch Street, Willingdon, EastbourneKEY FACTS FOR BUYERSBrochure
Location
Address
Church Street, Willingdon, Eastbourne
City
Willingdon
Features And Finishes
IN NEED OF MODERNISATION, THREE BEDROOMS, THREE RECEPTION ROOMS, 0.23 ACRE PLOT, DRIVEWAY AND GARAGING, GAS CENTRAL HEATING, GROUND FLOOR CLOAKROOM/UTILITY, SOUGHT AFTER LOCATION, POTENTIAL TO EXTEND (STPP), CHAIN FREE
Legal Notice
Our comprehensive database is populated by our meticulous research and analysis of public data. MirrorRealEstate strives for accuracy and we make every effort to verify the information. However, MirrorRealEstate is not liable for the use or misuse of the site's information. The information displayed on MirrorRealEstate.com is for reference only.
Real Estate Broker
Hunt Frame, Eastbourne
Brokerage
Hunt Frame, Eastbourne
Profile Brokerage WebsiteTop Tags
Likes
0
Views
30
Related Homes
