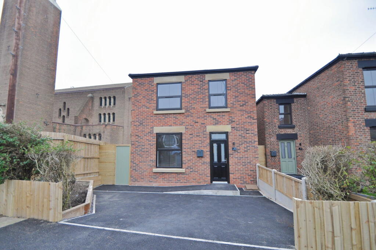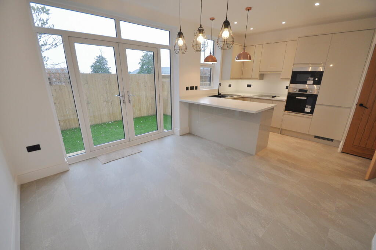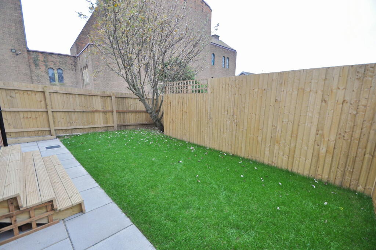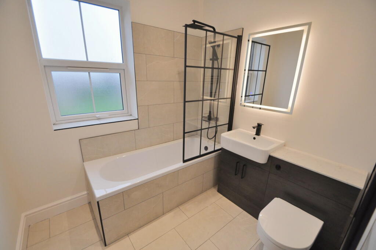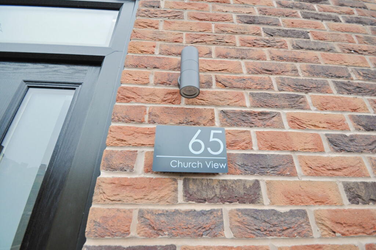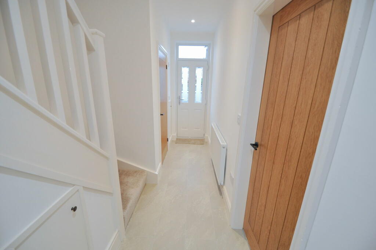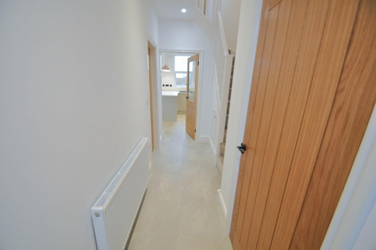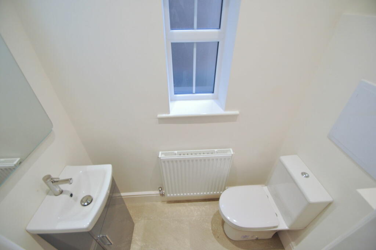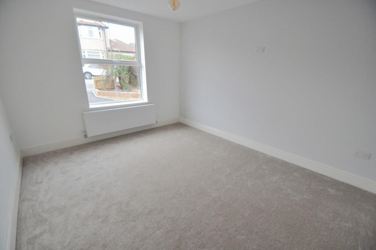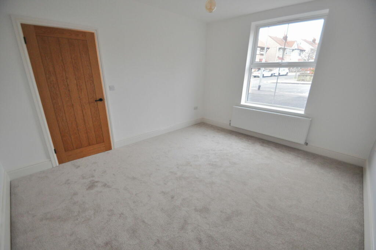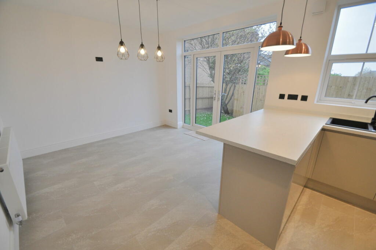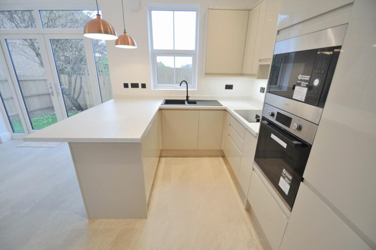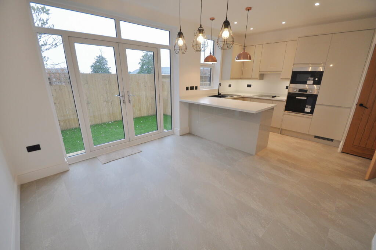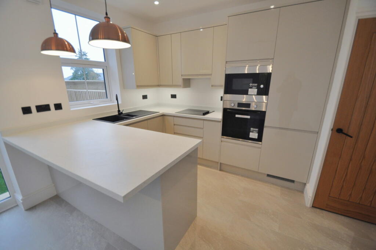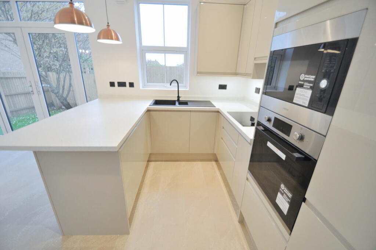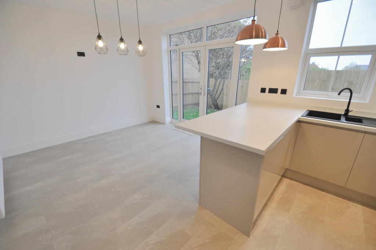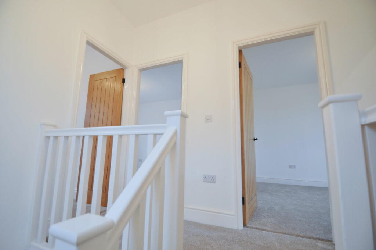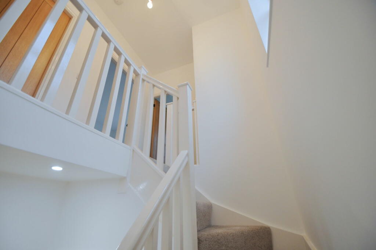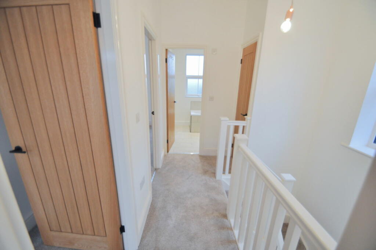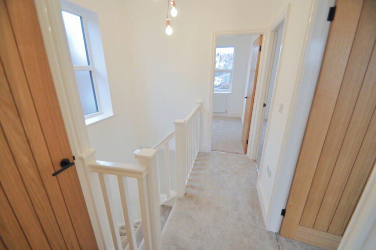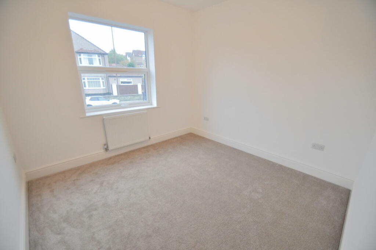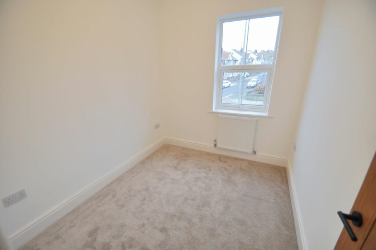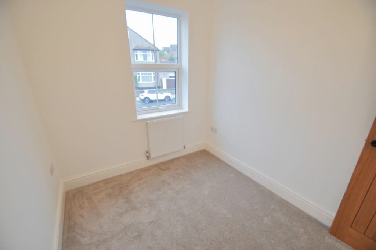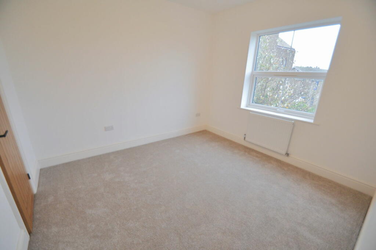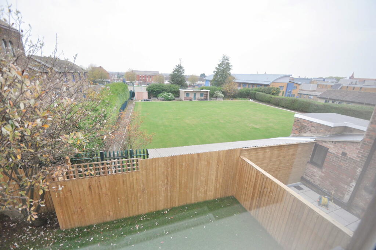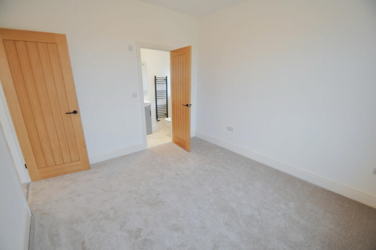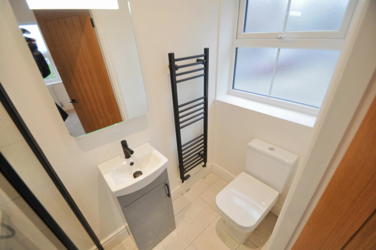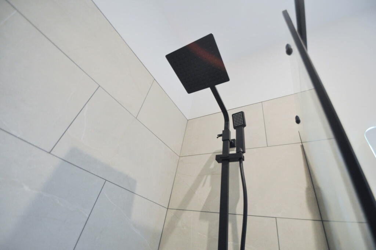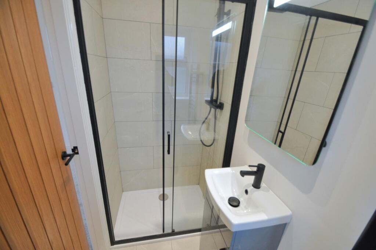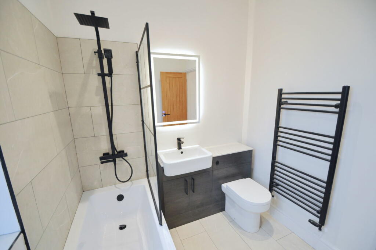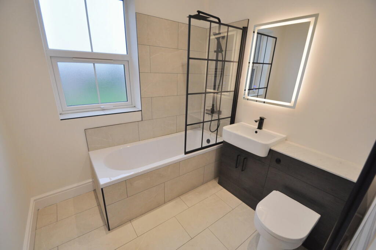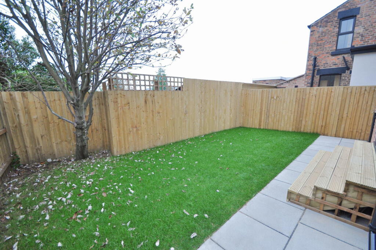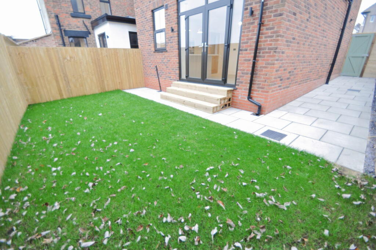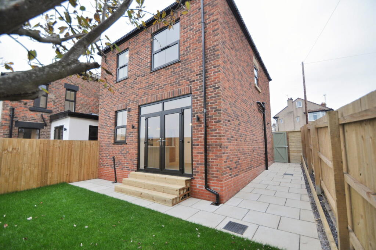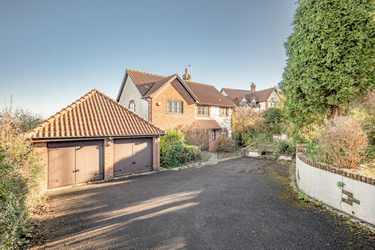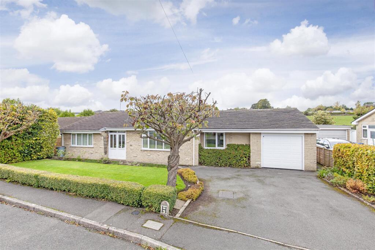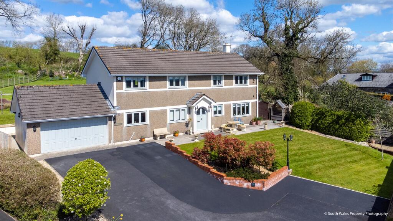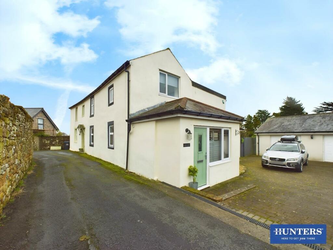Church View, St Georges Road
For Sale : GBP 350000
Details
Bed Rooms
3
Bath Rooms
3
Property Type
Detached
Description
Property Details: • Type: Detached • Tenure: N/A • Floor Area: N/A
Key Features: • Bespoke Three Bed Detached Home • Dining Kitchen with New Integrated Appliances • Two Bathrooms and Downstairs WC • Two Car Driveway with Security Lighting • Southwesterly Facing Garden • EPC Rating A • Council Tax Band TBC
Location: • Nearest Station: N/A • Distance to Station: N/A
Agent Information: • Address: 100 Wallasey Road, Wallasey, Wirral, Merseyside, CH44 2AE
Full Description: Bespoke and with no expense spared this super energy efficient three bedroom newly built family home really is one of a kind! Having a quality finish throughout this home benefits from two stylish bathrooms, downstairs WC and a modern open plan kitchen diner with appliances to the interior plus off road parking with external power ideal for a charging point, and sunny south west facing garden. Being in the hub of Wallasey Village next to the bowling green, this property is near to local shops and amenities including superb local schooling, frequent transport links and a good base for commuting as close to the Liverpool tunnel and M53 motorway. Interior: hallway, WC, living room and kitchen diner on the ground floor. Off the first-floor landing are the three bedrooms, one having ensuite and family bathroom. Complete with fitted solar panels, uPVC double glazing and gas central heating. Exterior: sunny rear garden and off road parking. Being sold with no chain; be quick!EntrancePleasant approach with good sized driveway to the front suitable for two cars and having the option to fit an electric car charger. Raised timber sleeper flower bed and side access into the rear garden. Welcome home light by the part glazed composite door with glazing above bringing light into an inviting hallway. Central heating radiator, LVT quality flooring and understairs cupboard. Oak doors into:WCHandy addition with frosted uPVC double glazed window to the side, low level WC and wash basin within a storage unit having light up LED mirror above. Inset ceiling spotlights, central heating radiator and extractor fan. Quality LVT flooring. Living Room - 4.21m x 3.55m (13'9" x 11'7")Lovely to relax in this bright and spacious room has a uPVC double glazed window to the front aspect, central heating radiator and freshly laid quality carpet with thick underlay.Kitchen/Diner - 5.65m x 3.73m (18'6" x 12'2")Fantastic open plan space that is great for mealtimes and dinner parties too! Newly fitted quality kitchen with a range of base and wall units having tasteful work surfaces and upstands. One and a half bowl composite sink and drainer with mixer tap set below uPVC double glazed window to the rear. Inset four ring hob with extractor above and a tall unit housing the oven/grill along with the microwave oven. Integrated fridge freezer, integrated dishwasher and handy storage cupboard with shelf and plumbing for a washing machine. Inset ceiling spotlights, central heating radiator and breakfast bar area with downlights above. Quality LVT flooring that flows to the dining space, having plenty of space for a dining set with a nice view of the rear garden via the double opening uPVC doors. LandingFreshly carpeted stairs lead up to the first floor landing with uPVC double glazed frosted window and handy storage cupboard housing the Worcester boiler. Oak doors into:Bedroom - 3.67m x 3.27m (12'0" x 10'8")uPVC double glazed window to the rear having a great view of the Bowling Green and across the rooftops towards the Welsh Hills, central heating radiator and freshly laid luxury carpets with thick underlay. Door into ensuite:EnsuiteModern newly fitted ensuite with frosted uPVC double glazed window to the side aspect, and tiled flooring matching that of the shower cubicle. Suite comprising shower cubicle with fixed overhead shower and additional rinse attachment, WC and wash basin within a storage unit with LED light up mirror above. Ladder radiator, inset ceiling spotlights and extractor fan.Bedroom - 3.26m x 3.14m (10'8" x 10'3")uPVC double glazed window to the front aspect, central heating radiator and freshly laid luxury carpets with thick underlay.Bedroom - 2.75m x 2.3m (9'0" x 7'6")uPVC double glazed window to the front aspect, central heating radiator and freshly laid luxury carpets with thick underlay.BathroomStylish family bathroom has frosted uPVC double glazed window to the rear aspect. Suite comprising bath with fixed overhead shower rinse attachment and screen, both the low level WC and wash basin are set within a tasteful unit with storage below and beautiful light up LED mirror above. Ladder radiator, inset ceiling spotlights and extractor fan. Complete with quality ceramic part tiled walls and tiled flooring.OutsideTo the front is a good sized driveway with access gate to the side leading into the rear garden. To the rear is a sunny south westerly facing garden with freshly laid lawn and a paved patio that continues to the side of the house with access gate onto the front drive. Outside water tap. The garden really is a great place for dining sets and seating arrangements to enjoy time with family and friends over the summer months, with fantastic sunsets over the spring/summer too. InformationBespoke architect designed dwelling to complement the local areaBuilt to SAP standard 2022 – ultra insulated meaning heating bills will be very low. 300mm insulation to the loft, 90mm Kingspan to the walls and 250mm underfloor slabVery high EPC rating of A-95 Very high air leak test result of 3.97 Solar panels generate 3.01kwp energy on the south and west facing elevations, which can be utilised by the owners for free power and/or sold back to the supplier (monitored via an app)House comes with a warranty 10 year Architect’s Certificate and Kitchen appliances, dishwasher/hob/oven/fridge freezer/microwave all have a 3 year warrantyBuilt to current Building Regs including escape windows to all bedroomsTotal of 90.2sqM of floor spaceLocationSt George’s Road can be found off Broadway approx. 0.8 miles driving distance from our Liscard office. Property Misdescriptions Act 1991. For clarification, Harper & Woods Estate Agents wish to inform prospective purchasers that we have not tested any of the appliances or the heating system and cannot give any warranties as to their full working order. Purchasers are advised to obtain independent specialist reports if they have any doubts. All measurements are approximate and should not be relied upon for carpets or furnishings. Any mention of appliances, equipment, fixtures, fittings or services unless specifically stated are not included in the sale of the property. We cannot verify that these are fit for purpose or in full working order, as they have not been tested by ourselves. You are advised to gain specialist independent reports if you have any hesitations. Measurements, areas and distances provided are an approximate only. They are for general guidance and should not be relied upon for furnishings, flooring or any other outspend. The chosen photographs only illustrate perspectives of the properties interior and exterior as they appeared at the time they were taken. Our particulars for each property are created as a general outline only for the guidance of prospective buyers. Any information is given without responsibility on our part and we recommended that our information is verified by yourself. We endeavour to ensure that the information on our website is accurate and reliable however information about a property is liable to be changed at any time.BrochuresBrochure 1Brochure 2
Location
Address
Church View, St Georges Road
City
Church View
Features And Finishes
Bespoke Three Bed Detached Home, Dining Kitchen with New Integrated Appliances, Two Bathrooms and Downstairs WC, Two Car Driveway with Security Lighting, Southwesterly Facing Garden, EPC Rating A, Council Tax Band TBC
Legal Notice
Our comprehensive database is populated by our meticulous research and analysis of public data. MirrorRealEstate strives for accuracy and we make every effort to verify the information. However, MirrorRealEstate is not liable for the use or misuse of the site's information. The information displayed on MirrorRealEstate.com is for reference only.
Real Estate Broker
Harper & Woods, Wallasey
Brokerage
Harper & Woods, Wallasey
Profile Brokerage WebsiteTop Tags
Likes
0
Views
11
Related Homes
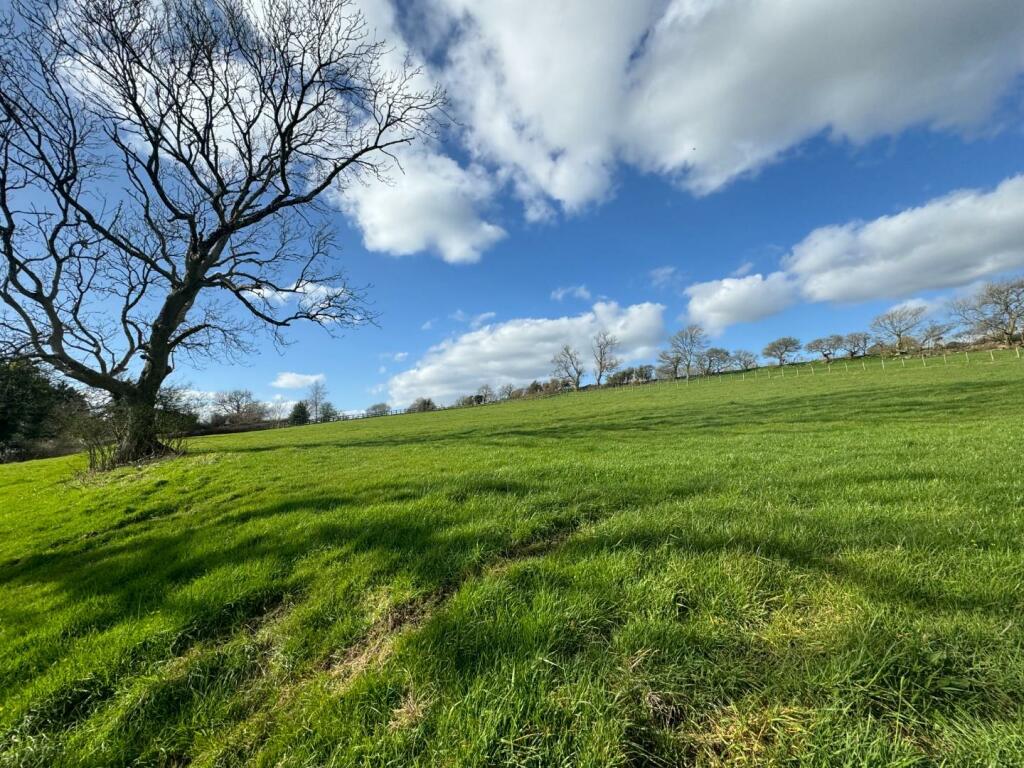
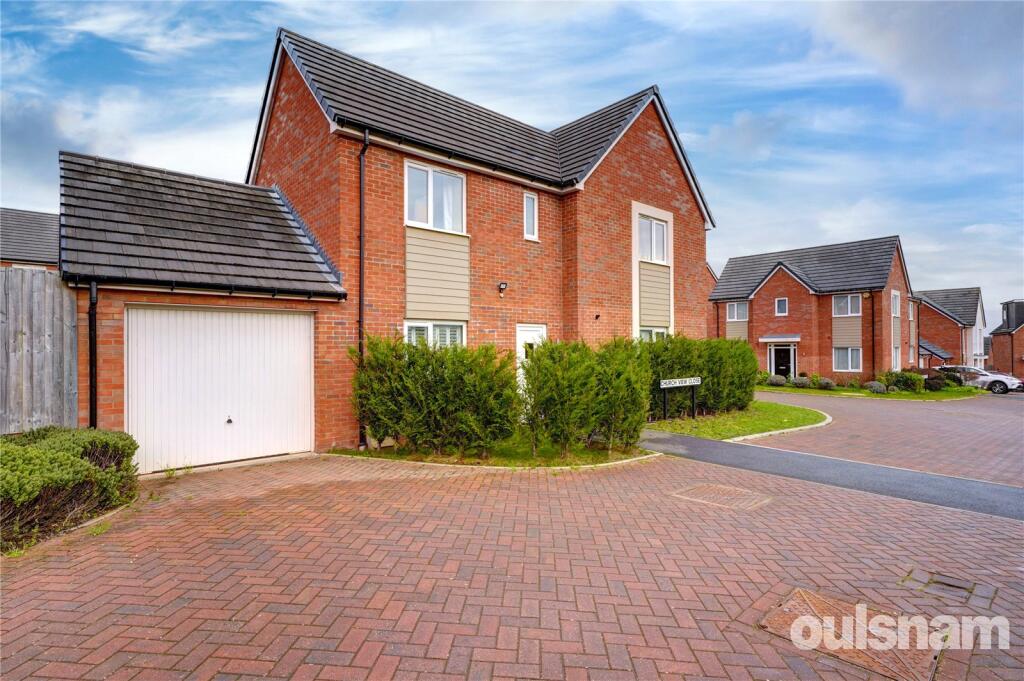
Church View Close, Cofton Hackett, Birmingham, Worcestershire, B45
For Sale: GBP515,000
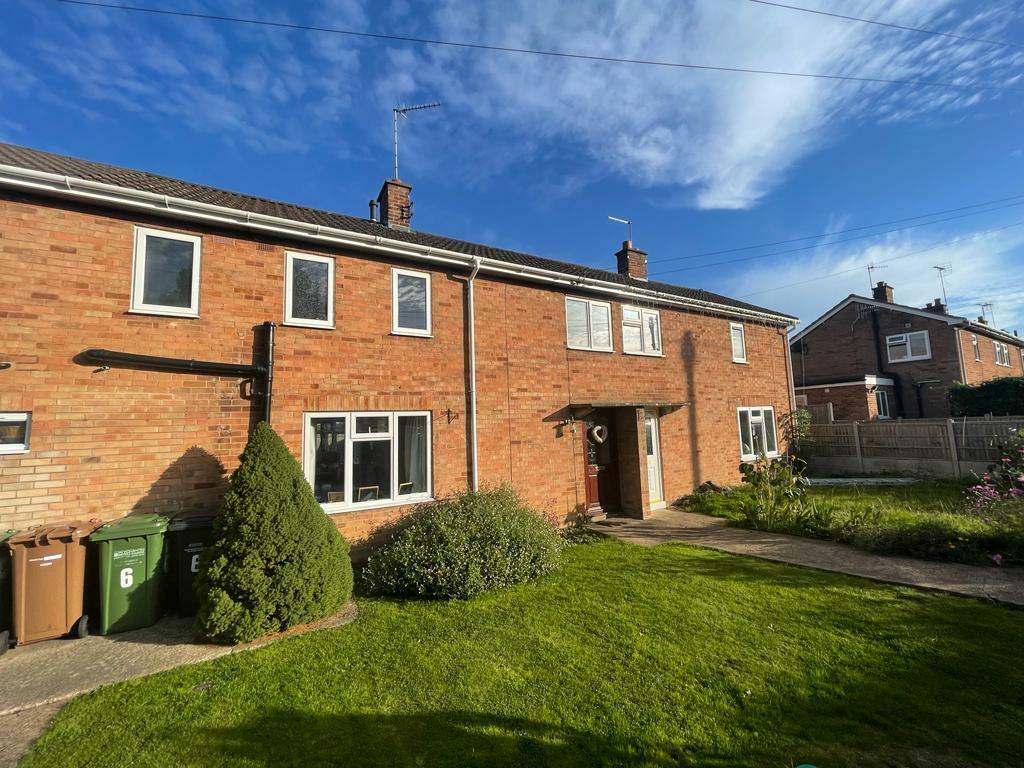
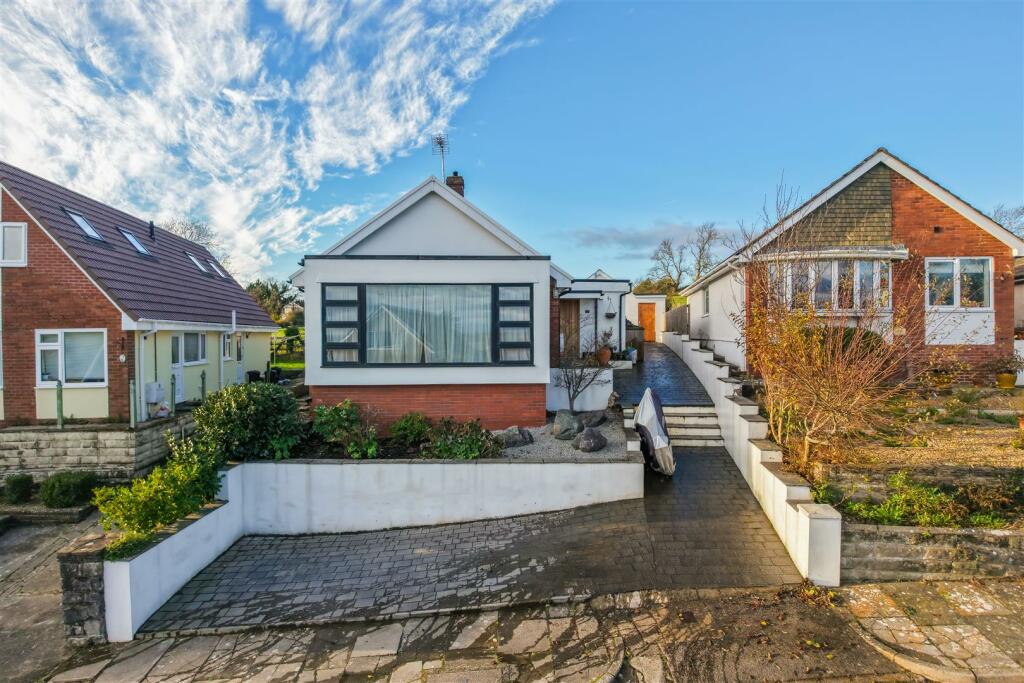
Church View, Llanblethian, Cowbridge, Vale of Glamorgan, CF71 7JJ
For Sale: GBP550,000
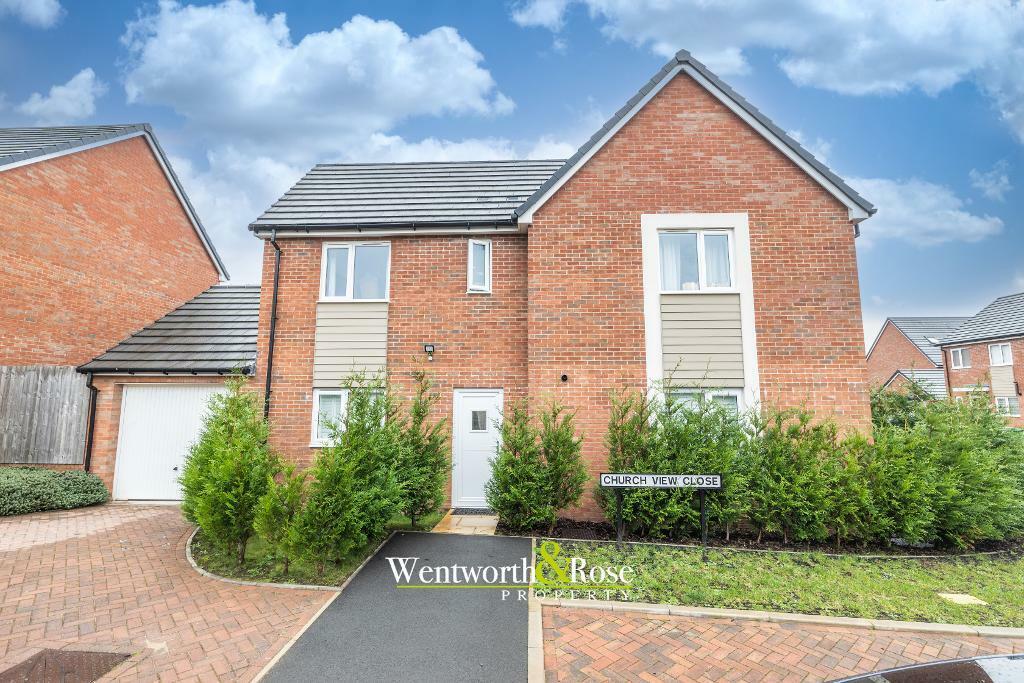

89 MCGILL ST 2001, Toronto, Ontario, M5B0B1 Toronto ON CA
For Sale: CAD638,000

