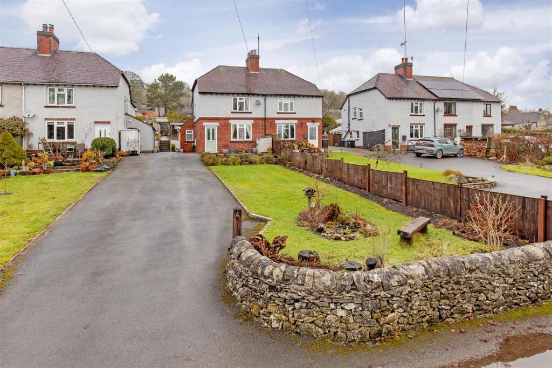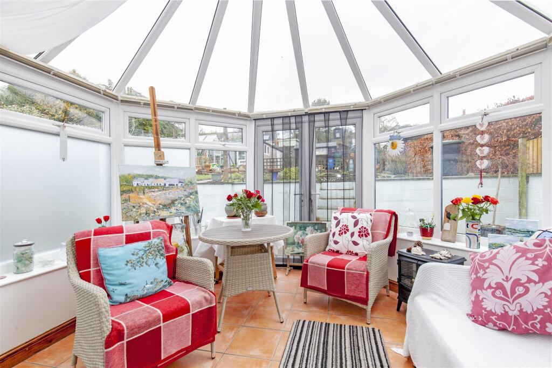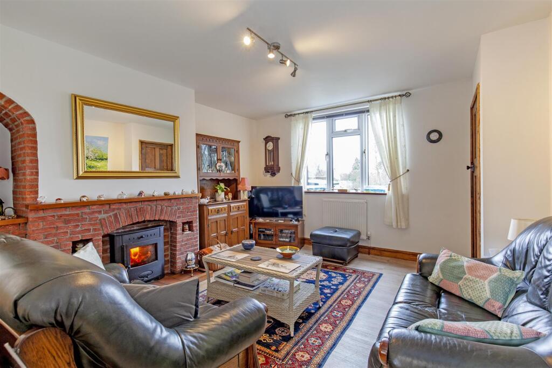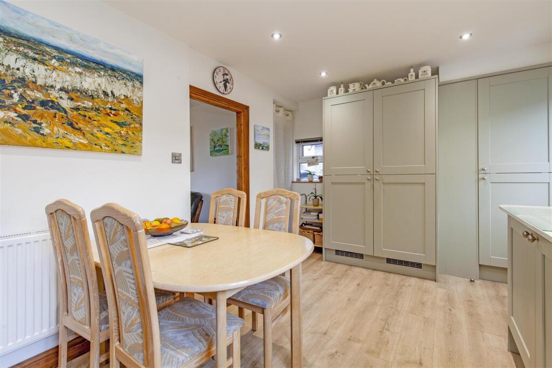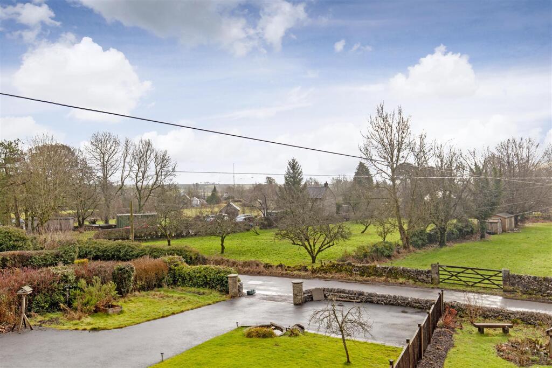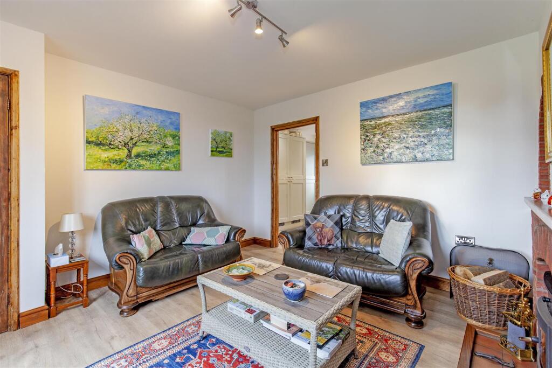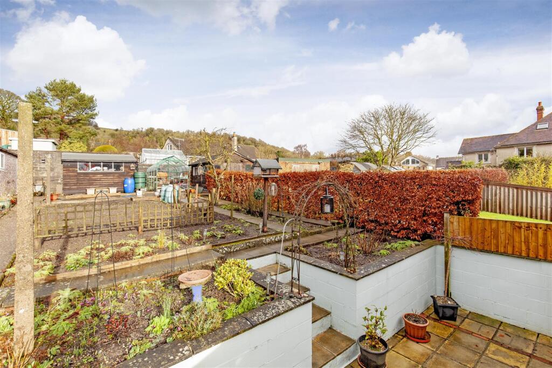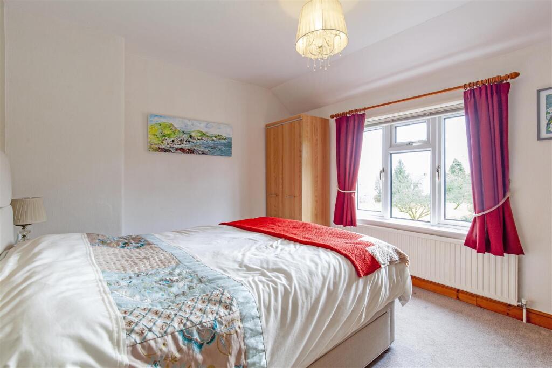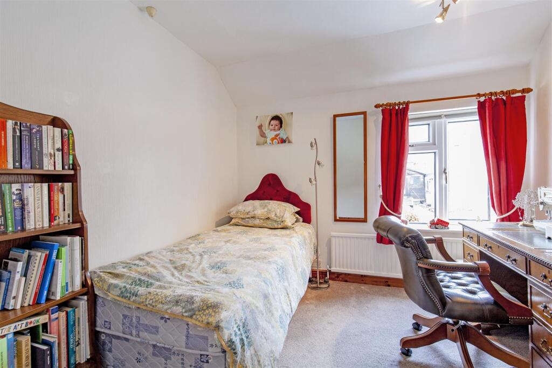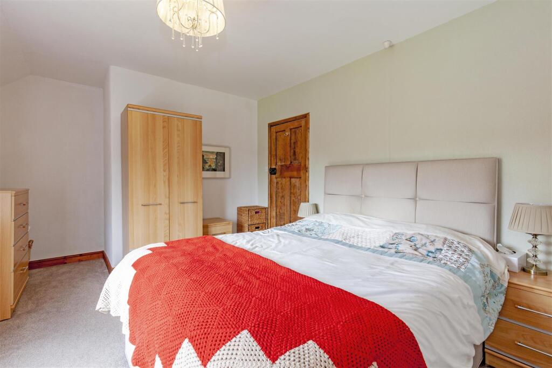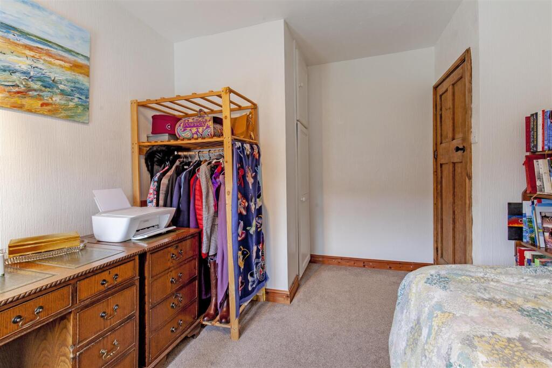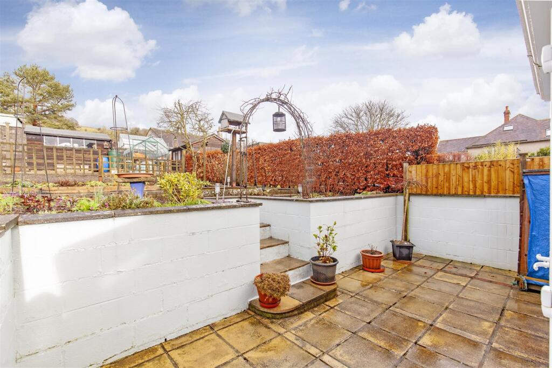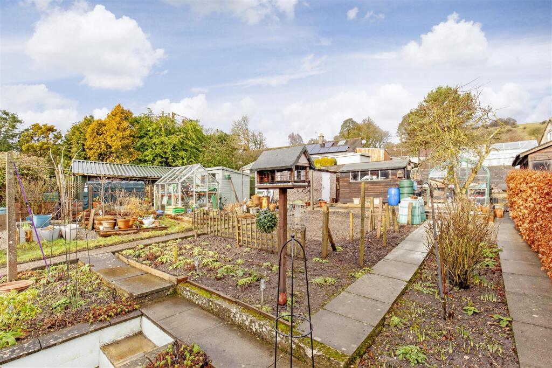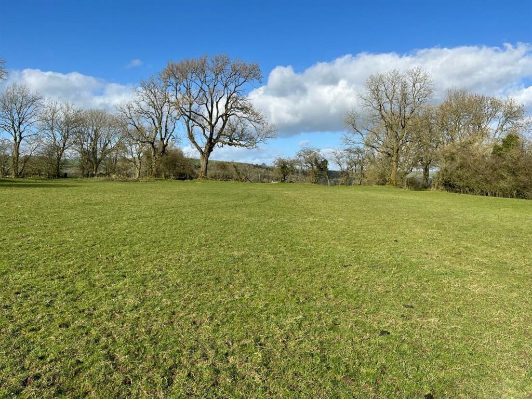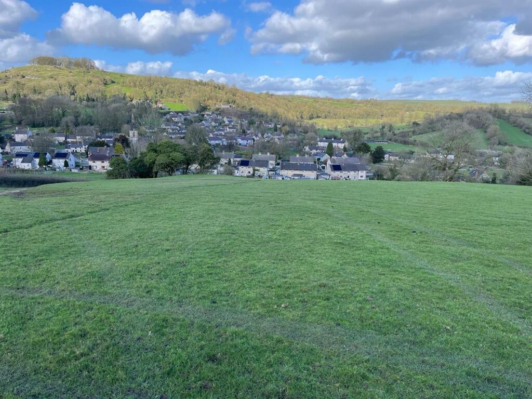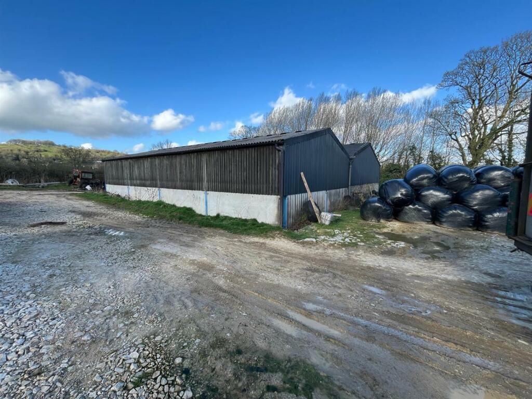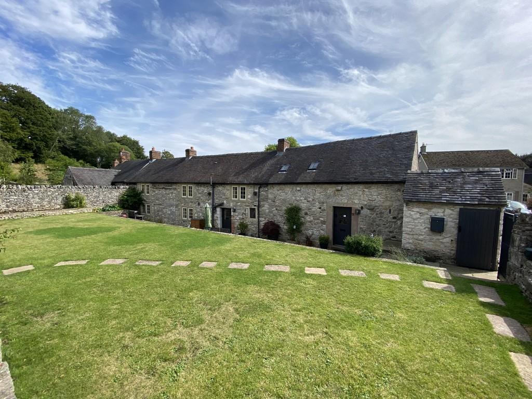Church Walk, Parwich, Ashbourne
For Sale : GBP 315000
Details
Bed Rooms
2
Bath Rooms
1
Property Type
Semi-Detached
Description
Property Details: • Type: Semi-Detached • Tenure: N/A • Floor Area: N/A
Key Features: • A two double bedroomed semi-detached home in the village of Parwich • Shared driveway providing parking for up to four vehicles • South facing front garden with lovely views • Superb rear garden with large vegetable patch and greenhouse • Stunning dining kitchen with fully integrated units • Conservatory with underfloor heating • Sitting room with multifuel stove • Family bathroom, separate ground floor WC • Wonderful views across the village and local countryside • Three year Derbyshire occupancy clause applies
Location: • Nearest Station: N/A • Distance to Station: N/A
Agent Information: • Address: 3 Royal Oak Place Matlock Street, Bakewell, DE45 1HD
Full Description: A charming two bedroomed semi-detached home, beautifully positioned in the pretty village of Parwich, benefitting from shared driveway parking for three vehicles, delightful south facing garden and generous rear garden with vegetable plot. Occupying an enviable position in the village enjoying far reaching views, this beautifully presented home has accommodation arranged over two floors with UPVC double glazing throughout and a three year Derbyshire Occupancy clause.The composite front door opens into the entrance hall with stairs rising to the first-floor and access to ground floor accommodation. An original panelled door provides access to the sitting room, which enjoys a south facing aspect over the garden. The focal point of the room is the multifuel stove with a brick fire surround. The dining kitchen features an extensive range of units with quartz worktops and ample space for table and chairs. The kitchen incorporates a sink and drainer, Neff oven, microwave/steam oven, four ring induction hob with extractor hood over and floor to ceiling fridge and freezer. Accessed off the kitchen is a pantry area and glazed door leads to a conservatory.The conservatory has underfloor heating and French doors lead out on to the garden. Accessed off the conservatory is a low flush WC with wash basin.From the entrance hall stairs rise to the first-floor landing with original doors to all rooms. Bedroom one is a double bedroom with south facing views across the garden and village. Bedroom two is a further double bedroom with rear facing aspect. The bathroom features a suite comprising of low flush WC, bath with chrome shower over, wash basin and chrome heated towel rail. From the landing there is access via a loft hatch to a boarded attic space with a rear facing velux window, ideal for storage or further development subject to the usual consent.Outside, to the front of the property is a driveway and parking for up to four vehicles, shared with the neighbouring property. The front garden is mainly laid to lawn with floral borders and south facing terrace. To the rear of the property is a generous garden featuring a patio area and landscaped garden with large vegetable patch, greenhouse and timber shed. From the garden there are lovely views across the village and local countrysideBrochures4 Church Walk, Parwich - Brochure.pdfBrochure
Location
Address
Church Walk, Parwich, Ashbourne
City
Parwich
Features And Finishes
A two double bedroomed semi-detached home in the village of Parwich, Shared driveway providing parking for up to four vehicles, South facing front garden with lovely views, Superb rear garden with large vegetable patch and greenhouse, Stunning dining kitchen with fully integrated units, Conservatory with underfloor heating, Sitting room with multifuel stove, Family bathroom, separate ground floor WC, Wonderful views across the village and local countryside, Three year Derbyshire occupancy clause applies
Legal Notice
Our comprehensive database is populated by our meticulous research and analysis of public data. MirrorRealEstate strives for accuracy and we make every effort to verify the information. However, MirrorRealEstate is not liable for the use or misuse of the site's information. The information displayed on MirrorRealEstate.com is for reference only.
Real Estate Broker
Eadon Lockwood & Riddle, Bakewell
Brokerage
Eadon Lockwood & Riddle, Bakewell
Profile Brokerage WebsiteTop Tags
Likes
0
Views
50
Related Homes
No related homes found.
