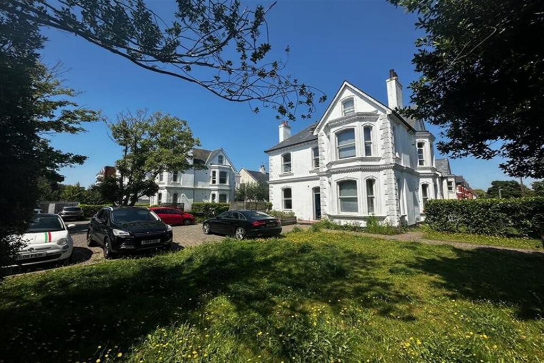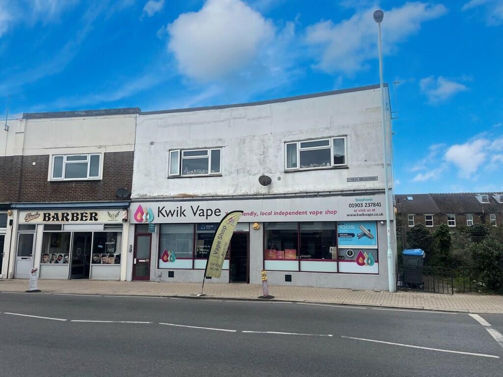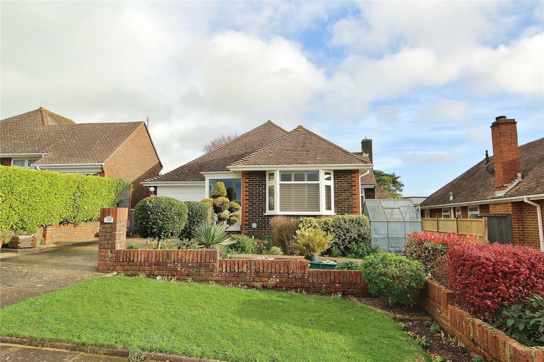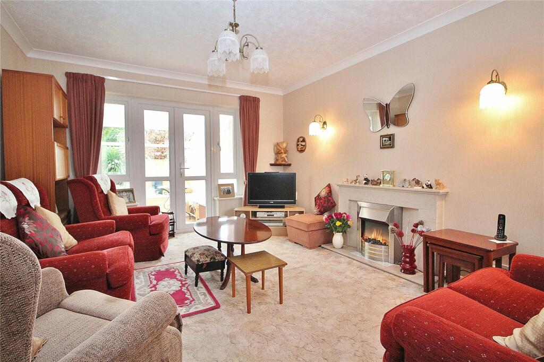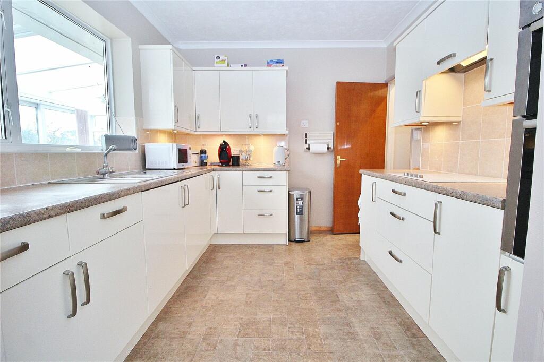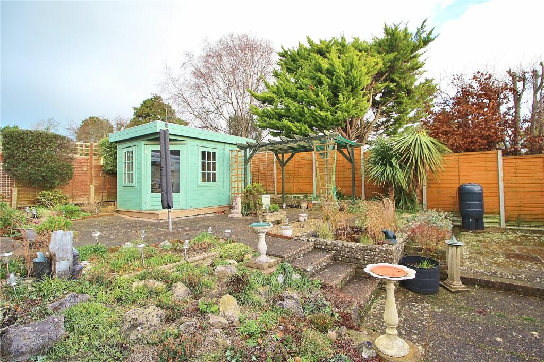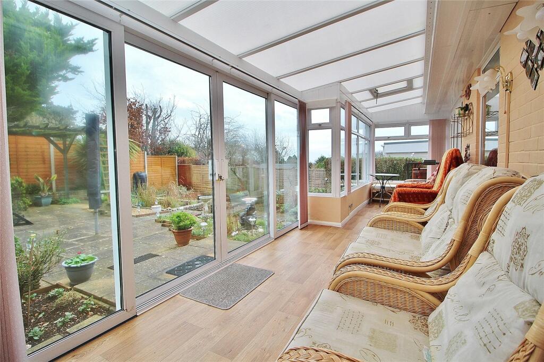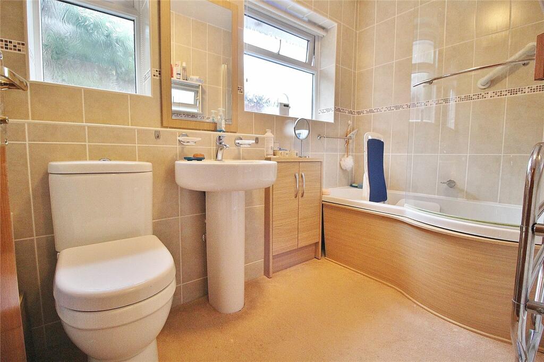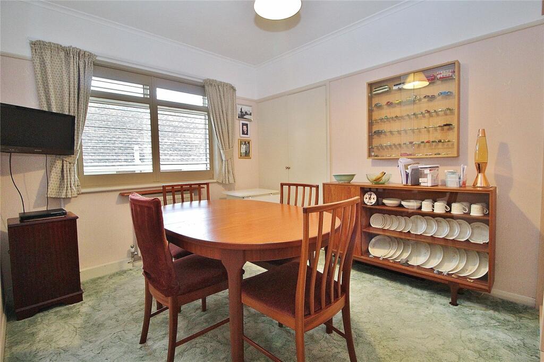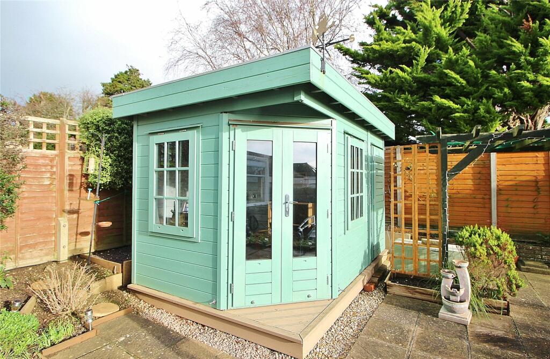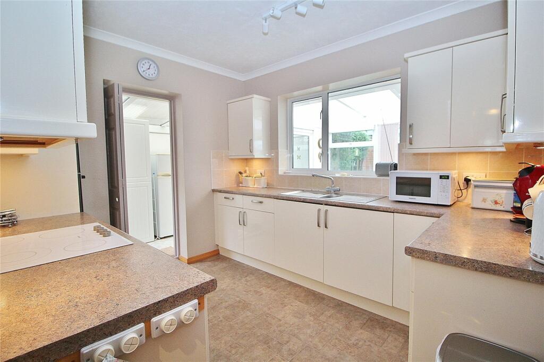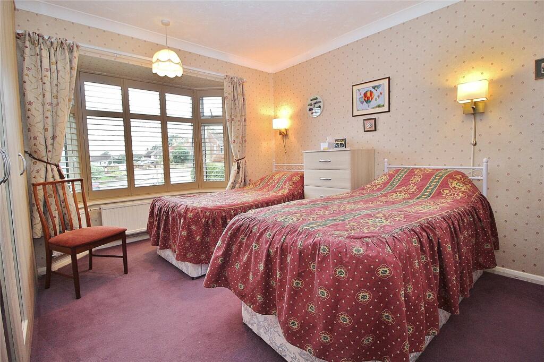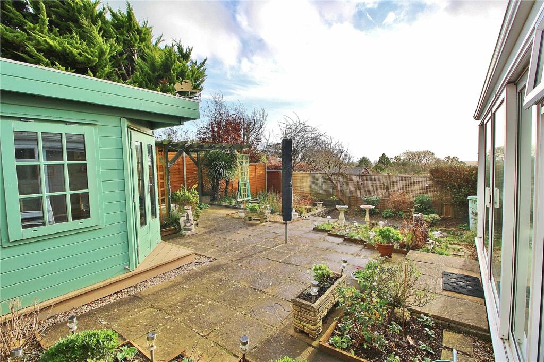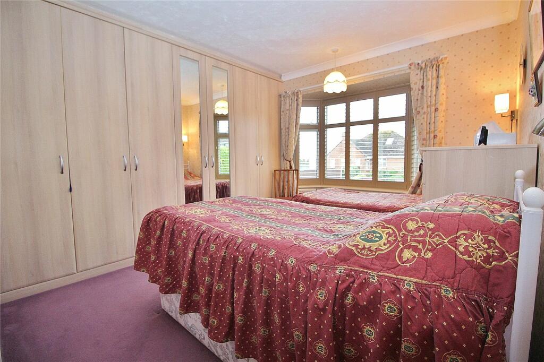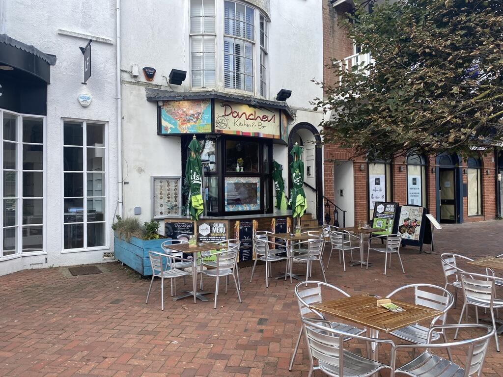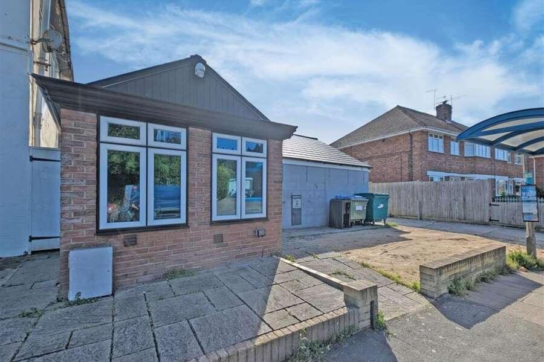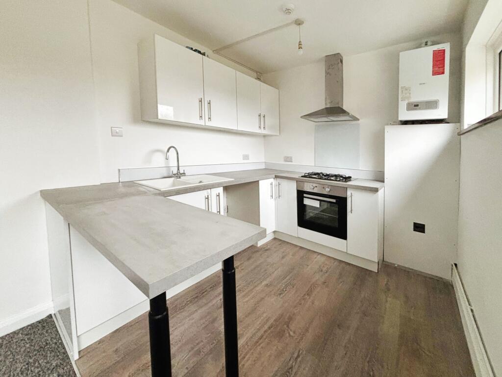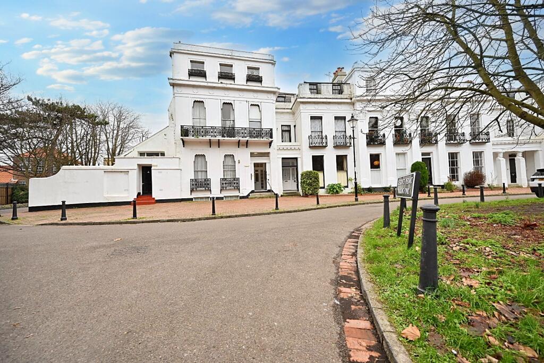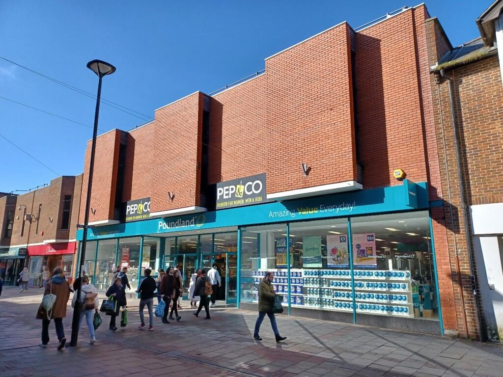Chute Avenue, High Salvington, Worthing, BN13
For Sale : GBP 500000
Details
Bed Rooms
3
Bath Rooms
1
Property Type
Bungalow
Description
Property Details: • Type: Bungalow • Tenure: N/A • Floor Area: N/A
Key Features: • Distant Sea View • Lounge • Fitted Kitchen • Large Conservatory • Utility Room • Three Bedrooms • Ensuite WC • Refitted Bathroom/WC • Attractive Gardens • Private Drive to Garage
Location: • Nearest Station: N/A • Distance to Station: N/A
Agent Information: • Address: 156 Findon Road, Worthing, West Sussex, BN14 0EL
Full Description: An opportunity to acquire this well presented three bedroom detached bungalow, situated in the sought after area of High Salvington, benefiting from a distant sea view, attractive gardens, private drive to garage, ensuite/WC, utility room and large conservatory. Viewing highly recommended. The double aspect uPVC double glazed entrance porch with tiled floor, has further uPVC double glazed door to a good sized entrance hall with built in cloaks cupboard, built in airing cupboard and access to large roof space, via pull down loft ladder, being part boarded and giving the potential to convert to additional accommodation, subject to necessary planning consents. The lounge has attractive stone fireplace with fitted coal effect electric fire and double glazed doors to a large, triple aspect, conservatory, with power, light and access to the rear garden. The fitted kitchen benefits from a built in Bosch double oven and hob, has built in fridge, excellent range of fitted units and has door to side utility room, with power and light, door to side area and sliding double glazed door to the conservatory. There are three bedrooms, with bedroom one having westerly bay window, comprehensive range of built in wardrobes with fitted lights and an ensuite WC. Bedroom two has built in double wardrobe and fitted triple wardrobe and bedroom three could easily convert to a dining room. The bathroom has refitted white suite with 'P' shaped bath and fitted shower, two heated towel rails, one of which being electric and has complementary fully tiled walls. To the outside, the front garden has private driveway giving off road parking and leads to the garage with power, light and electrically operated door. Side access leads to the attractive rear garden with paved areas, flower beds, small pond and an excellent south westerly facing summer house, with built in storage shed, offering a distant sea view.Council Tax Band EBrochuresParticulars
Location
Address
Chute Avenue, High Salvington, Worthing, BN13
City
Worthing
Features And Finishes
Distant Sea View, Lounge, Fitted Kitchen, Large Conservatory, Utility Room, Three Bedrooms, Ensuite WC, Refitted Bathroom/WC, Attractive Gardens, Private Drive to Garage
Legal Notice
Our comprehensive database is populated by our meticulous research and analysis of public data. MirrorRealEstate strives for accuracy and we make every effort to verify the information. However, MirrorRealEstate is not liable for the use or misuse of the site's information. The information displayed on MirrorRealEstate.com is for reference only.
Real Estate Broker
Michael Jones & Company, Findon
Brokerage
Michael Jones & Company, Findon
Profile Brokerage WebsiteTop Tags
Distant sea view attractive gardens Fitted kitchen utility roomLikes
0
Views
49
Related Homes
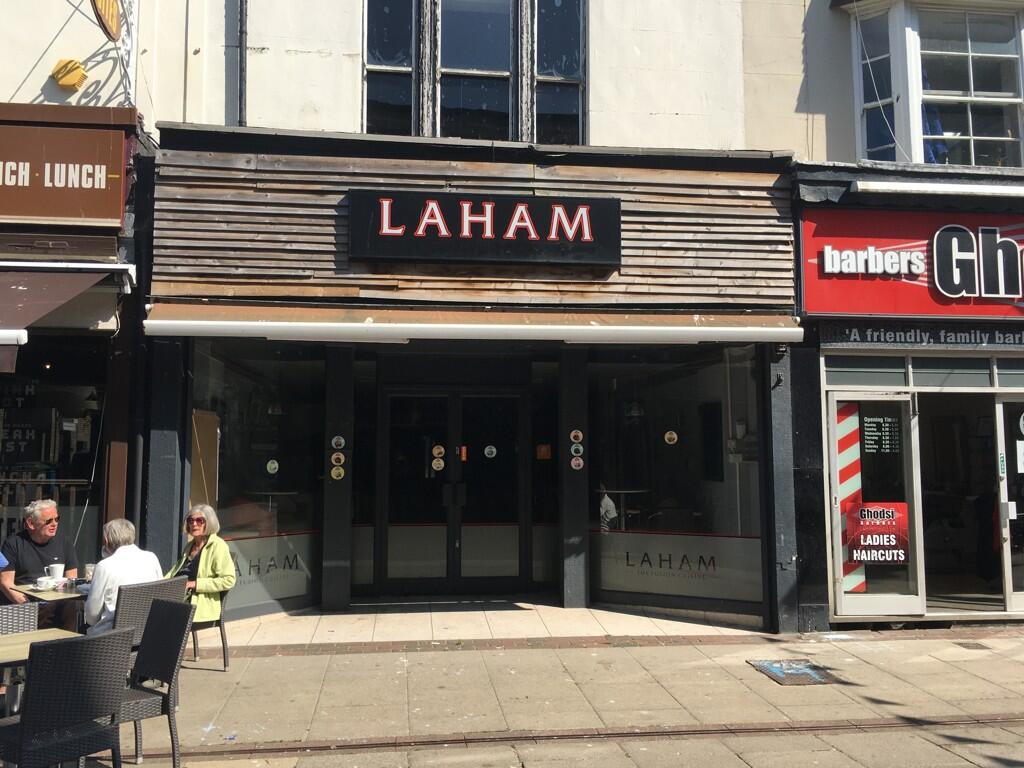
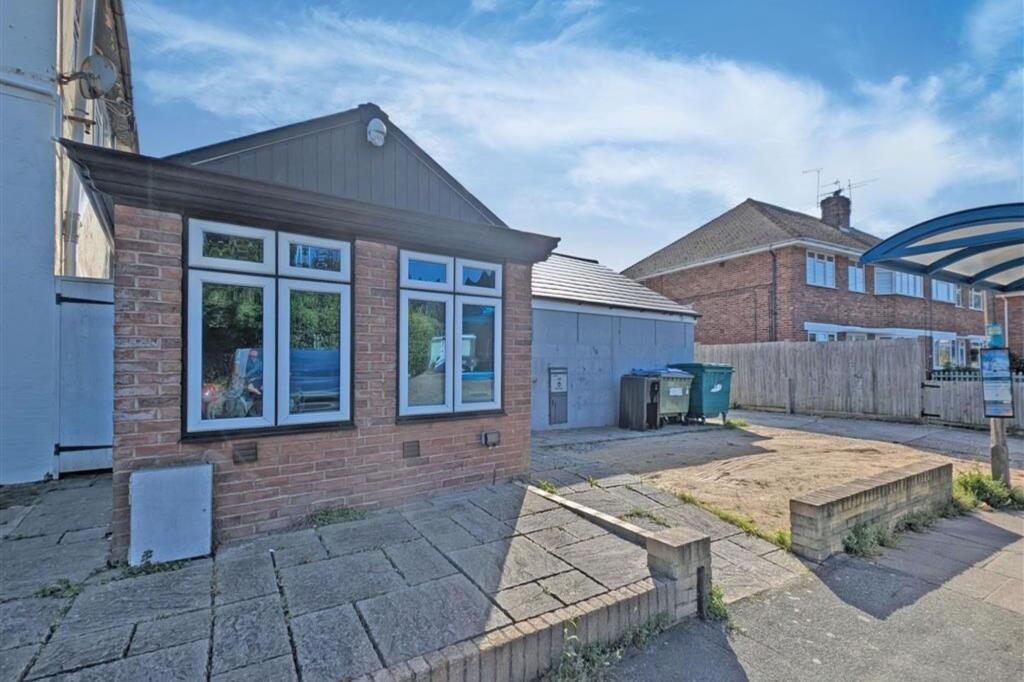
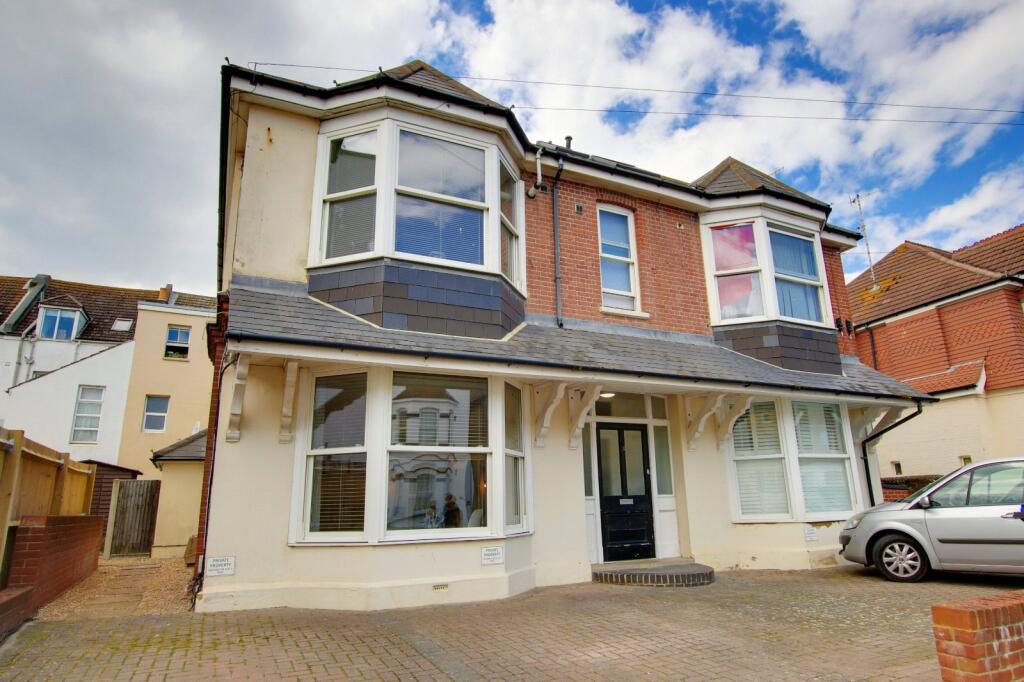
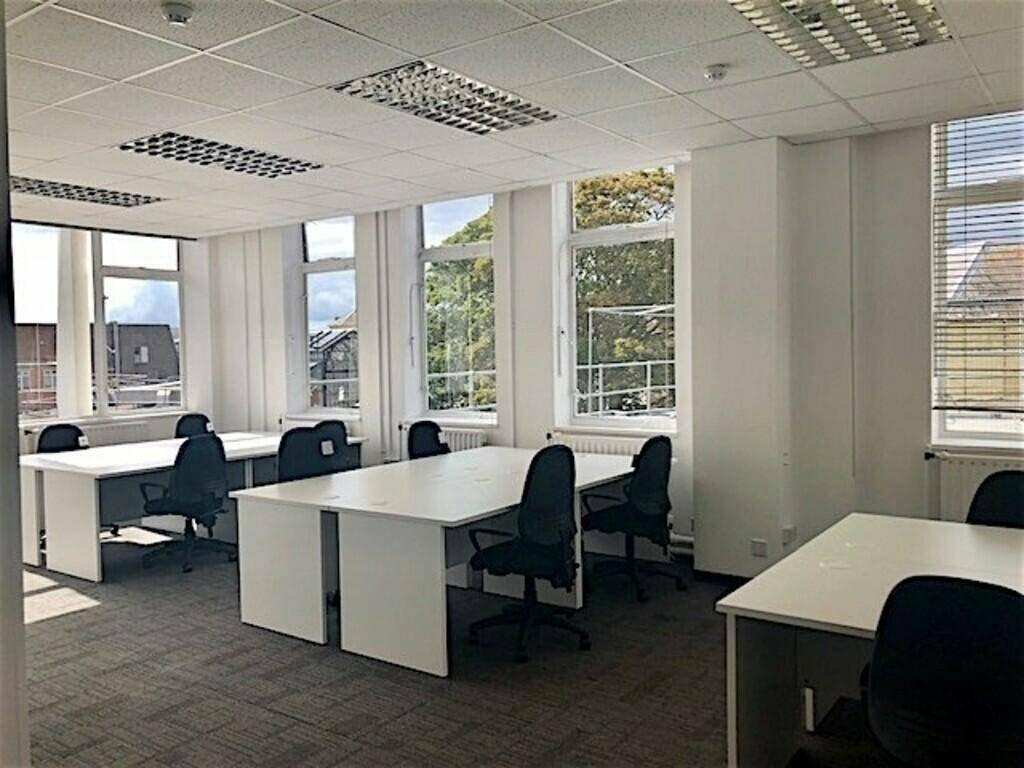
1-6 Chapel House, 1 Chapel Road, Worthing, West Sussex, BN11 1EX
For Rent: GBP200/month
