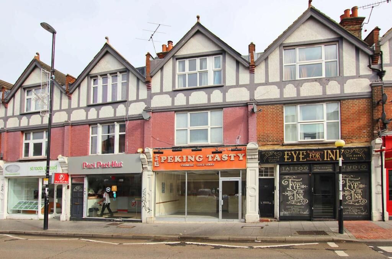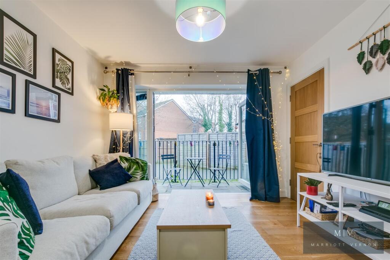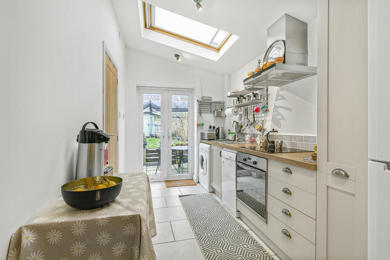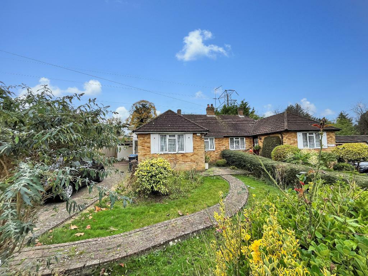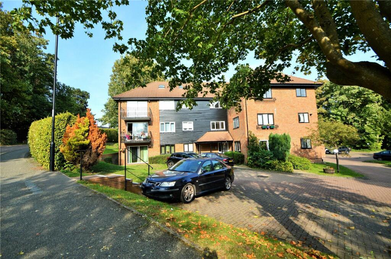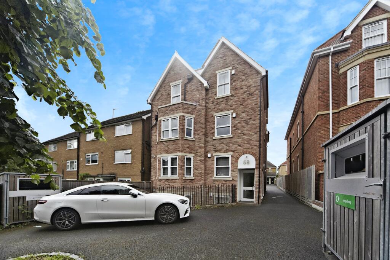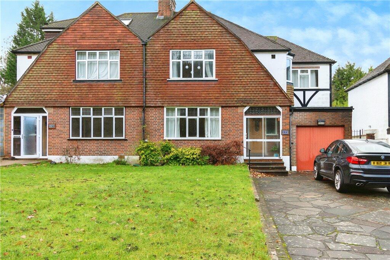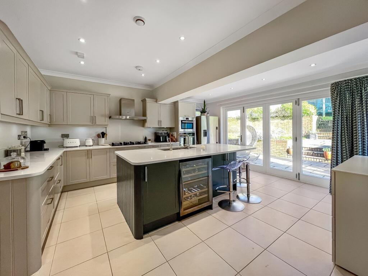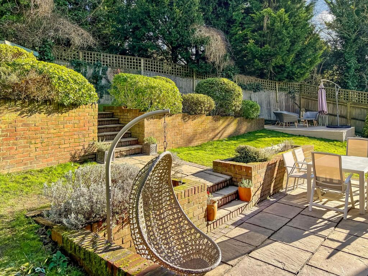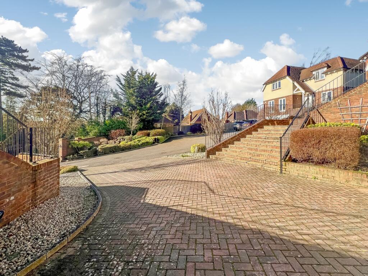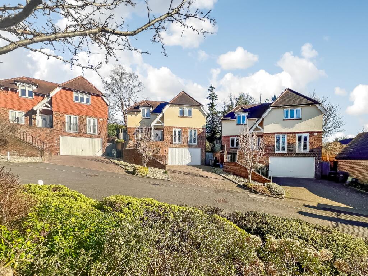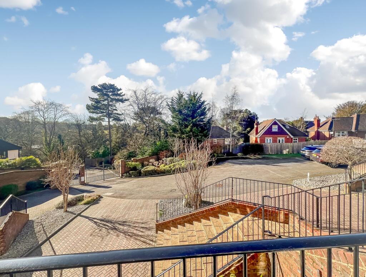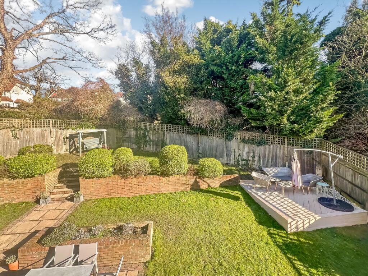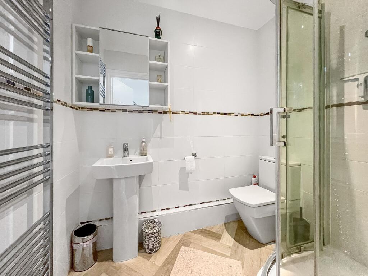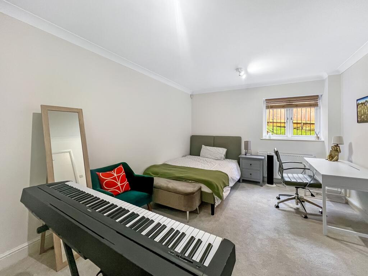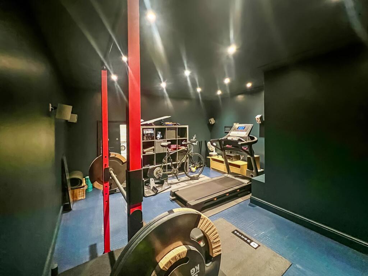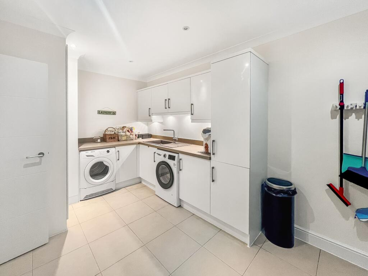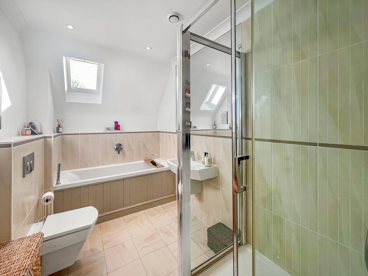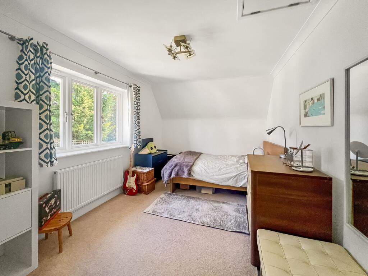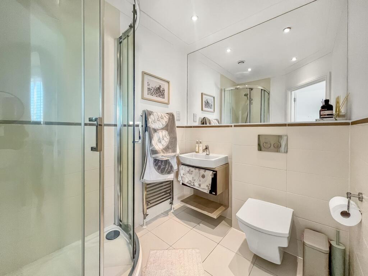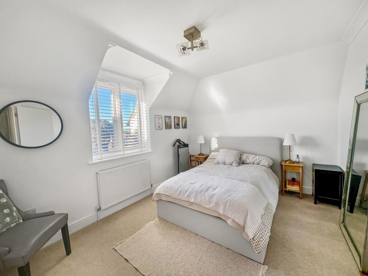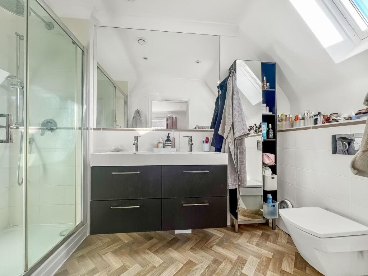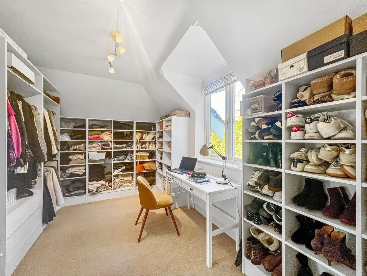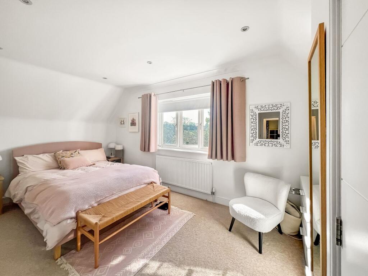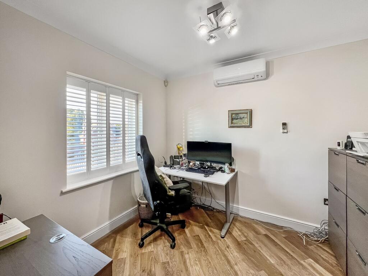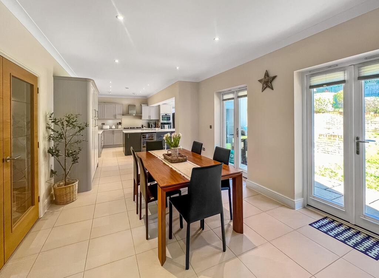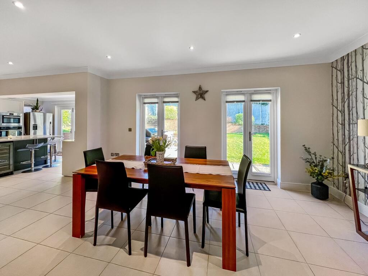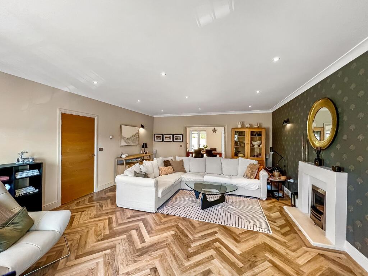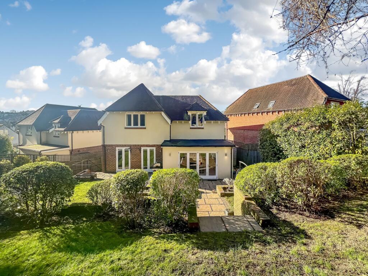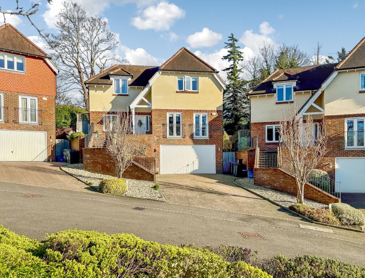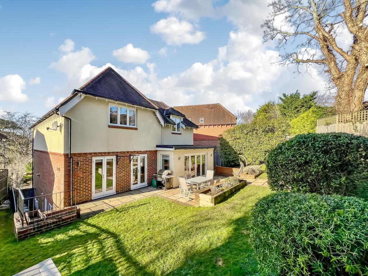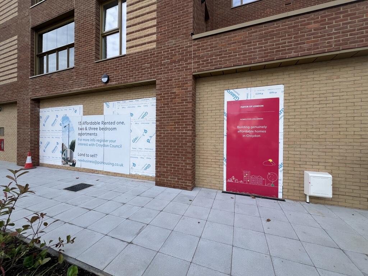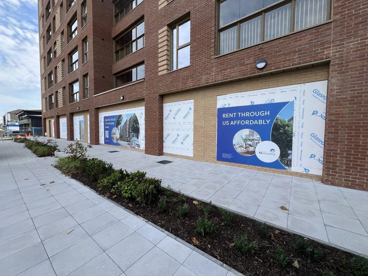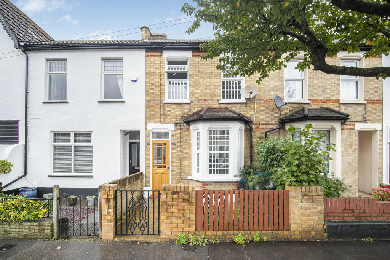Chynham Place, South Croydon, CR2
For Sale : GBP 1200000
Details
Bed Rooms
5
Bath Rooms
4
Property Type
Detached
Description
Property Details: • Type: Detached • Tenure: N/A • Floor Area: N/A
Key Features: • FIVE DOUBLE BEDROOMS • FOUR BATH/SHOWER ROOMS • THREE/FOUR RECEPTIONS INCLUDING MEDIA ROOM/GYM • FLEXIBLE ACCESS VIA INTEGRAL DOUBLE GARAGE, SIDE PATHWAY OR STEPS TO FRONT DOOR • GATED COMMUNITY WITH BLOCKED PAVED DRIVEWAY FOR FOUR CARS, LANDSCAPED REAR GARDEN • EASY WALKING DISTANCE OF SANDERSTEAD AND PURLEY OAKS STATIONS & LOCAL SHOPS • EPC = C COUNCIL TAX = G
Location: • Nearest Station: N/A • Distance to Station: N/A
Agent Information: • Address: 4 Russell Parade, Russell Hill Road, Purley, CR8 2LE
Full Description: A beautifully presented, five double bedroom, four bath/shower room, three/four reception room, detached family residence, situated in a private gated community, built to the highest standard by Jarvis Homes in 2012. Located within easy walking distance to both Sanderstead and Purley Oaks stations and local shops. The property is uniquely accessed at street level via the integral double garage and side door, offering annex potential if required. Steps to front door, entrance hall, video entry system controlled via app, WC, coats cupboard, study, large double aspect living room with fireplace and french doors and juliet balcony overlooking front garden and driveway, double aspect fully fitted kitchen/breakfast room with bi-fold doors to rear paved patio, open plan to dining room with two sets of french doors to rear garden. Stairs to lower ground floor/basement level, media room currently used as a gym with surround sound speaker cabling and speaker mounts with TV wall mount, large utility room (space for secondary kitchen if required), door to integral double garage, bedroom five overlooking side entrance with en-suite shower room, door to side entrance offering self contained annex potential. Stairs to first floor landing, principal bedroom with fitted wardrobes and en-suite shower room, bedroom two with en-suite shower room, two further bedrooms, family bathroom. Front garden with block paved driveway for four cars. Landscaped rear garden with paved patio and composite decked sun terrace.Features: Ground floor under floor heating with individual thermostats in every room, double garage with six sockets and water hose pipe tap, hallway with video entry phone for community security gates, study with air conditioning, living room, hall and study all have Karndean flooring, TV points in every room, kitchen features and appliances include: John Lewis catalytic self cleaning oven, Bosch microwave oven/microwave, integrated Bosch full size dishwasher, Siemans 5 burner wide glass topped hob, Bosch cooker hood/extractor, full size wine cooler, kitchen cupboard interior motion activated lights, under cabinet lighting, painted kitchen cupboards with contrasting Island and white quartz worktops. Specialist gym flooring, surround sound speaker speaker cabling, speaker and TV wall mounts.EPC Rating: CCommunal GardenPrivate gated community, accessed via brick pillared entrance with electric gates, leading to private road, communal garden area with a variety of shrubs, visitor parking for two cars.Front GardenBlock paved driveway, with off street parking for four cars, leading to integral double garage which has direct access to the house. Side gate to rear garden and side door directly to basement area, offering potential use as a self contained annex. Steps to front door.Rear GardenTerraced, fully fenced, landscaped rear garden, accessed via bi-fold doors from the kitchen/breakfast room and two sets of french doors from the dining room. Leading to large rear paved terrace and BBQ area. External power sockets and lighting, outside tap. Three steps to level lawn with further composite decked sun/seating area, garden shed. Steps to further are of lawn, with a good variety of shrubs and plants. Steps down to side gate accessing front garden and driveway.Parking - GarageBlock paved driveway and integral double garage, with off street parking for up to six cars.
Location
Address
Chynham Place, South Croydon, CR2
City
South Croydon
Features And Finishes
FIVE DOUBLE BEDROOMS, FOUR BATH/SHOWER ROOMS, THREE/FOUR RECEPTIONS INCLUDING MEDIA ROOM/GYM, FLEXIBLE ACCESS VIA INTEGRAL DOUBLE GARAGE, SIDE PATHWAY OR STEPS TO FRONT DOOR, GATED COMMUNITY WITH BLOCKED PAVED DRIVEWAY FOR FOUR CARS, LANDSCAPED REAR GARDEN, EASY WALKING DISTANCE OF SANDERSTEAD AND PURLEY OAKS STATIONS & LOCAL SHOPS, EPC = C COUNCIL TAX = G
Legal Notice
Our comprehensive database is populated by our meticulous research and analysis of public data. MirrorRealEstate strives for accuracy and we make every effort to verify the information. However, MirrorRealEstate is not liable for the use or misuse of the site's information. The information displayed on MirrorRealEstate.com is for reference only.
Related Homes
