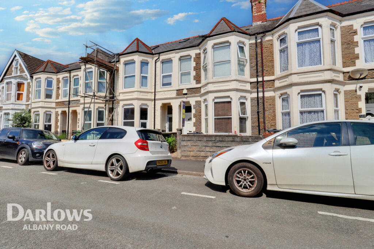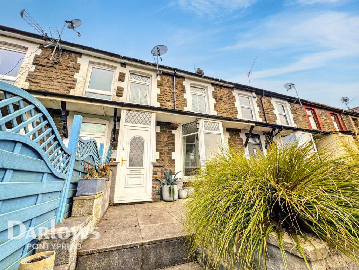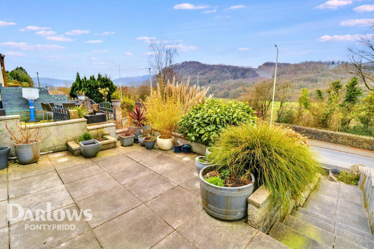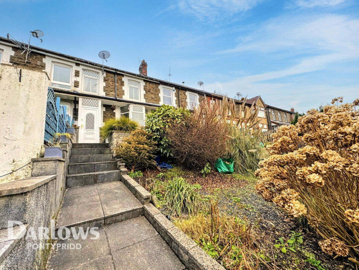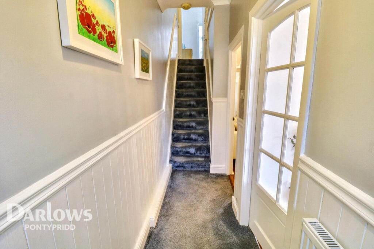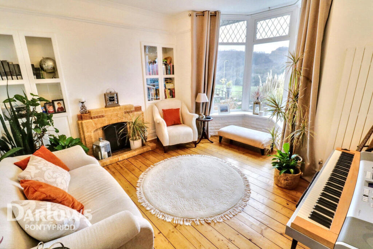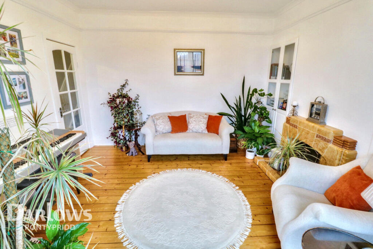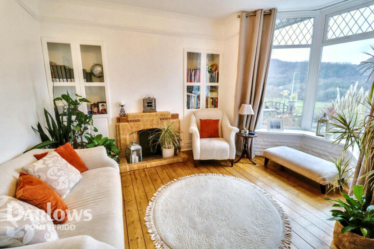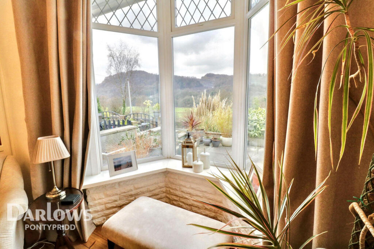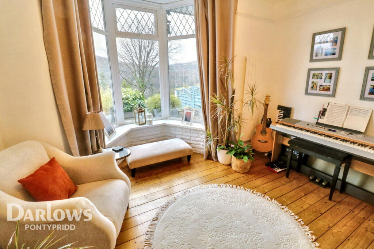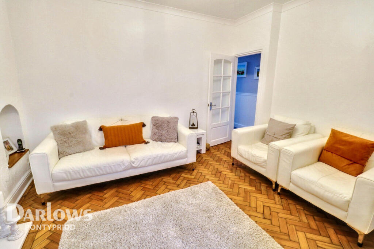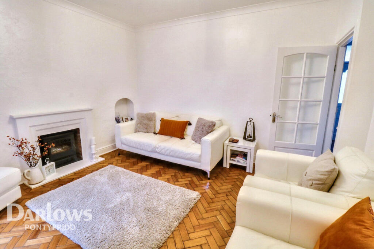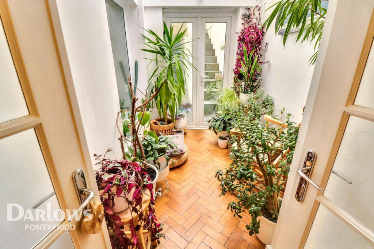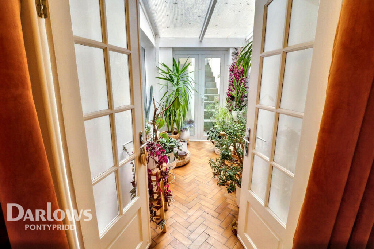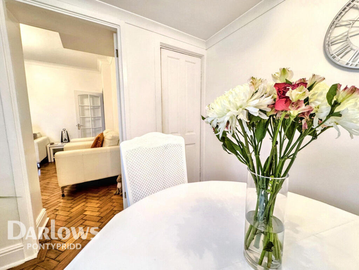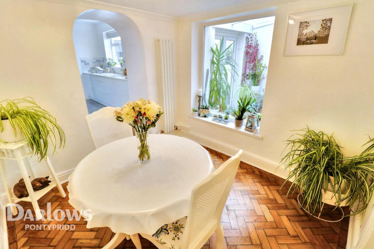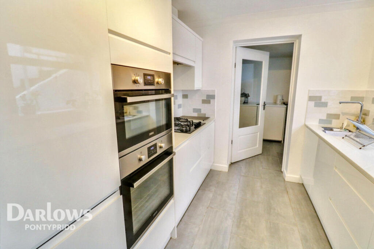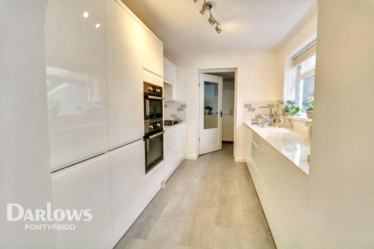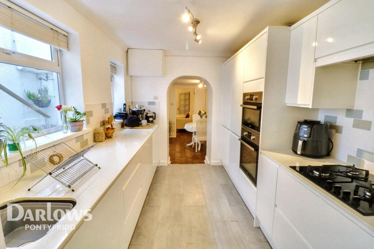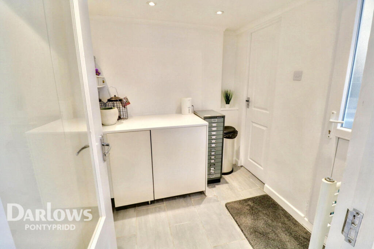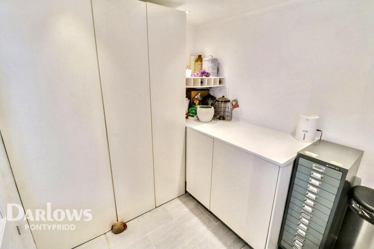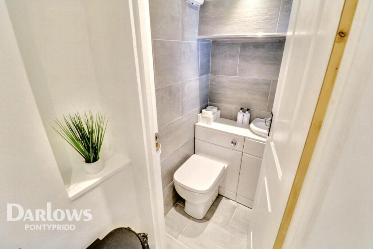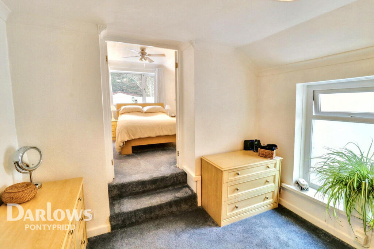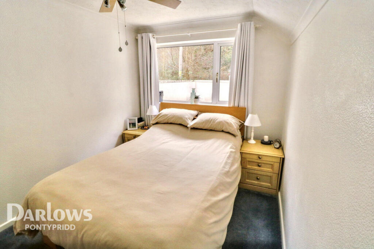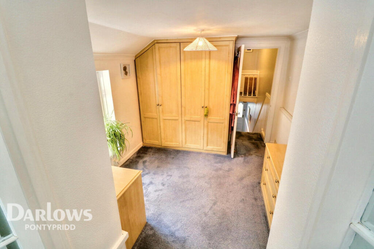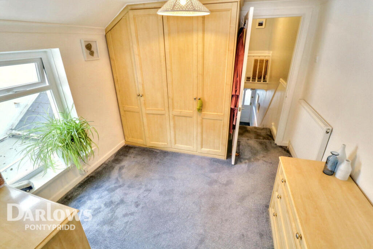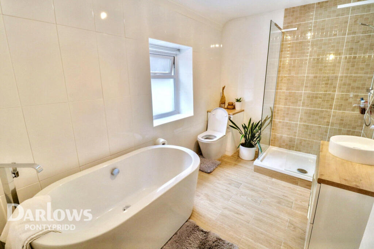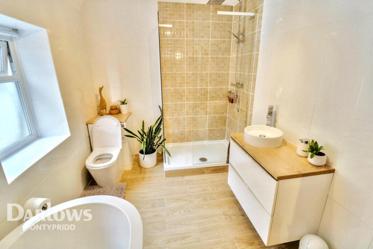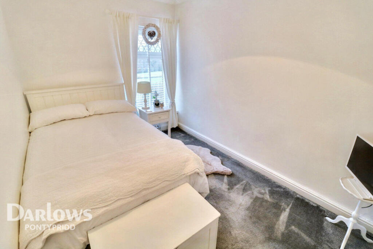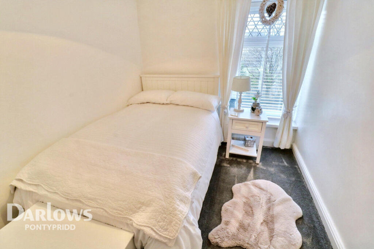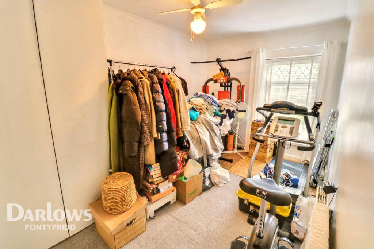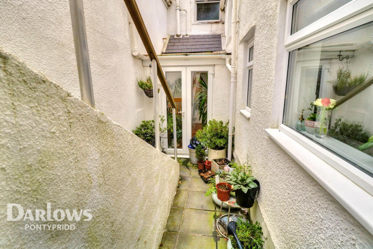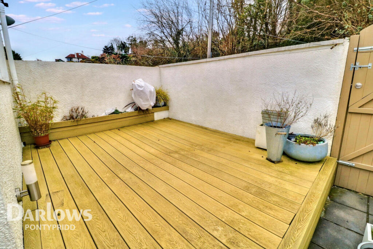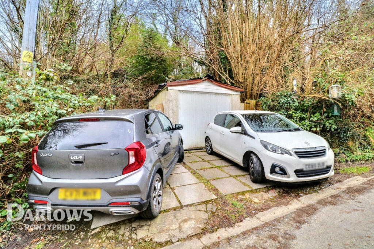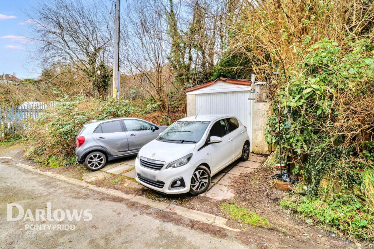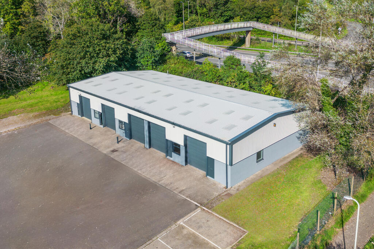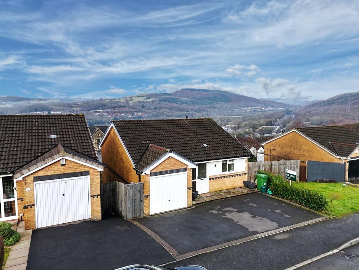Cilfynydd Road, Pontypridd
For Sale : GBP 240000
Details
Bed Rooms
3
Bath Rooms
1
Property Type
Terraced
Description
Property Details: • Type: Terraced • Tenure: N/A • Floor Area: N/A
Key Features: • Breathtaking mountain views • Original parquet flooring • Spacious master suite • Freestanding luxury bath • Botanical conservatory space • Landscaped front garden • Sun-trap decking area • Private parking • Detached garage • Versatile plot of land
Location: • Nearest Station: N/A • Distance to Station: N/A
Agent Information: • Address: 85 Taff Street, Pontypridd, CF37 4SL
Full Description: Guide Price: £240,000 - £250,000Discover a truly one-of-a-kind 3-bedroom terraced home in the heart of Cilfynydd, elevated from the road for added privacy and boasting breathtaking mountain views.As you ascend the charming front steps, you're greeted by a beautifully landscaped garden with a patio area—perfect for enjoying the scenery. Step inside to find a welcoming hallway leading to a front sitting room with a cosy stone fireplace, a bay window framing the picturesque surroundings, and rich hardwood flooring. A second sitting room, tastefully decorated, offers a warm and inviting space to relax, leading seamlessly into a bright conservatory that the current owners have lovingly transformed into a botanical haven—flooded with natural light and filled with vibrant greenery, making it the perfect place to unwind.Flowing effortlessly from here is the characterful dining area, an intimate yet elegant space ideal for hosting family meals or entertaining guests. What makes this space truly special is the outstanding original parquet flooring that runs throughout—an increasingly rare feature that adds a sense of timeless charm and sophistication. The intricate wooden pattern enhances the warmth of the home, creating a seamless transition between the living areas. Whether you're enjoying a cozy dinner or simply admiring the craftsmanship of this remarkable flooring, this space exudes charm and character at every turn.Beyond the dining area, an elegant archway leads into the beautifully designed kitchen, where modern finishes meet timeless style. Sleek cabinetry, high-end appliances, and thoughtful design make this space as functional as it is stunning. Just beyond, the larger-than-average utility room offers ample storage and workspace, while a convenient washroom adds extra practicality.Venture upstairs to discover three spacious double bedrooms. The master suite is a true retreat, boasting a separate dressing area and private stairs leading up to an elevated, cozy bedroom that enjoys stunning woodland views—a peaceful sanctuary away from the world. The other two bedrooms are generously sized, one currently serving as a guest room and the other as a flexible space for storage or a home office. The luxurious four-piece family bathroom completes this level, featuring high-end finishes and a stunning freestanding bath, perfect for unwinding after a long day.Step outside, and the magic continues. The rear garden unfolds across multiple levels, with a sun-trap decking area offering the perfect setting for alfresco dining or morning coffee. The property also boasts a detached garage, private hardstanding for two vehicles, and an additional plot of land that has been left to nature—though its potential is limitless.Homes like this are rare and in high demand. Don’t miss your chance to own this stunning property. Call us today on or email to arrange your viewing!Living RoomSitting RoomDining RoomKitchenConservatoryUtility RoomCloakroomMaster BedroomBedroom TwoBedroom ThreeFamily BathroomDisclaimerDarlows Estate Agents also offer a professional, ARLA accredited Lettings and Management Service. If you are considering renting your property in order to purchase, are looking at buy to let or would like a free review of your current portfolio then please call the Lettings Branch Manager on the number shown above.Darlows Estate Agents is the seller's agent for this property. Your conveyancer is legally responsible for ensuring any purchase agreement fully protects your position. We make detailed enquiries of the seller to ensure the information provided is as accurate as possible. Please inform us if you become aware of any information being inaccurate.BrochuresBrochure 1
Location
Address
Cilfynydd Road, Pontypridd
City
Cilfynydd Road
Features And Finishes
Breathtaking mountain views, Original parquet flooring, Spacious master suite, Freestanding luxury bath, Botanical conservatory space, Landscaped front garden, Sun-trap decking area, Private parking, Detached garage, Versatile plot of land
Legal Notice
Our comprehensive database is populated by our meticulous research and analysis of public data. MirrorRealEstate strives for accuracy and we make every effort to verify the information. However, MirrorRealEstate is not liable for the use or misuse of the site's information. The information displayed on MirrorRealEstate.com is for reference only.
Related Homes


Poplar Avenue, Edgbaston, Birmingham, West Midlands, B17
For Sale: GBP225,000

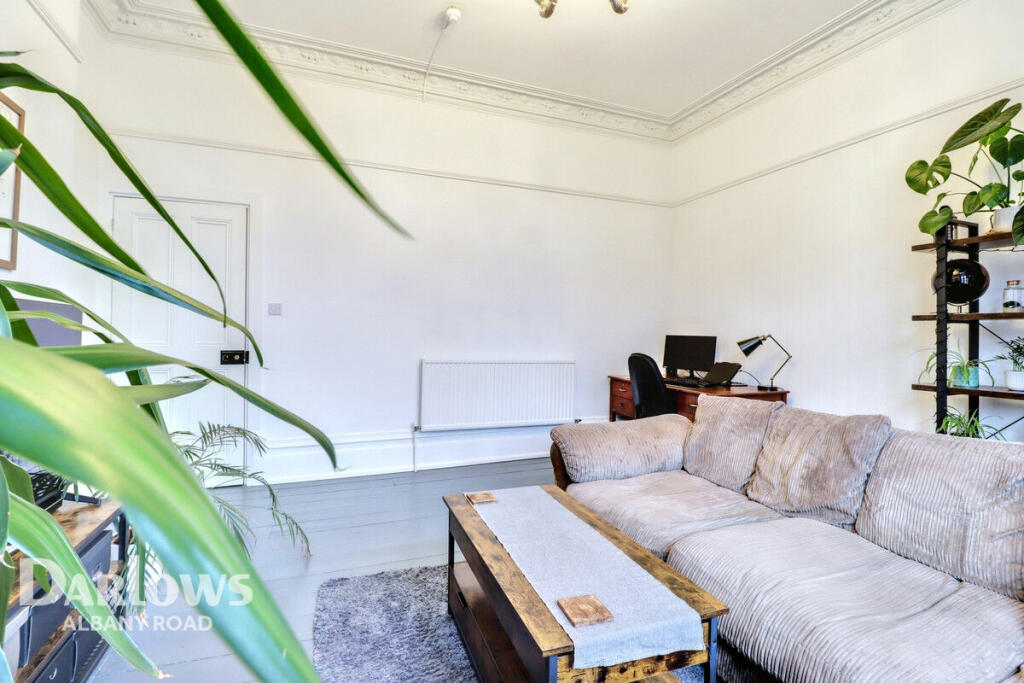

Units 3-5, Albion Industrial Estate, Cilfynydd, Pontypridd, CF37 4NX
For Rent: GBP2,623/month


