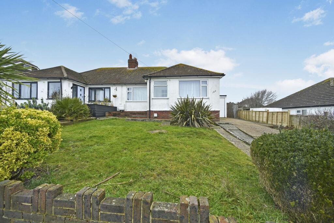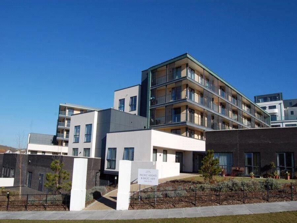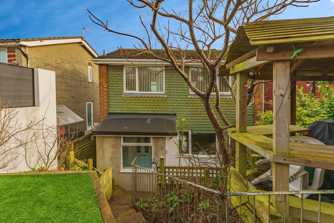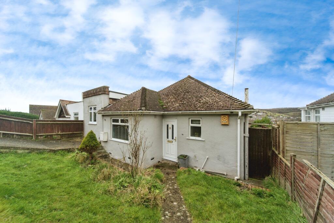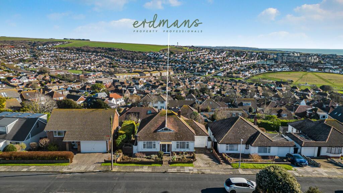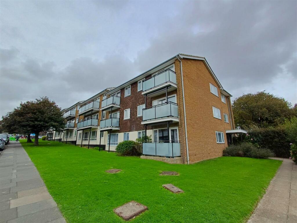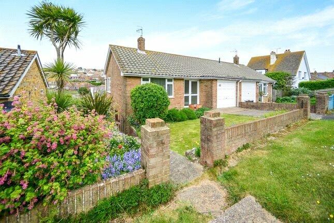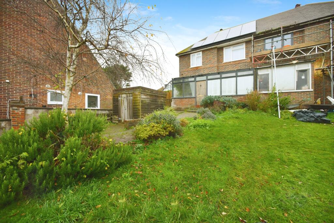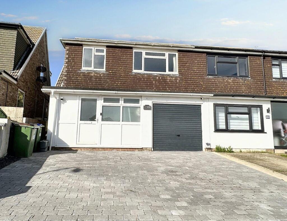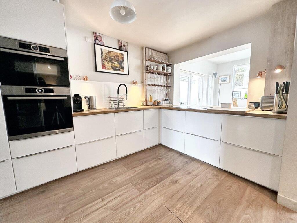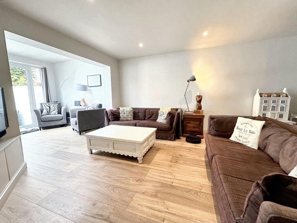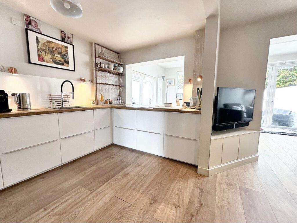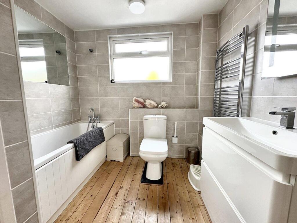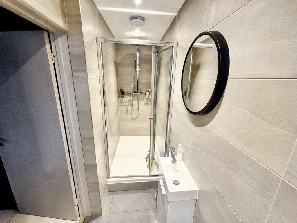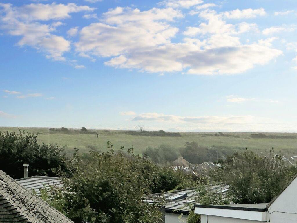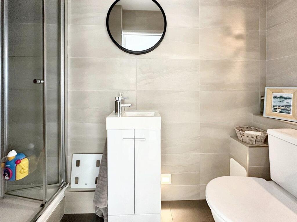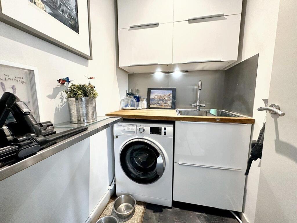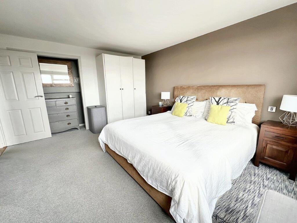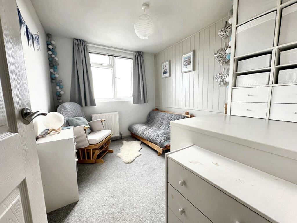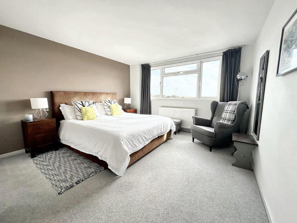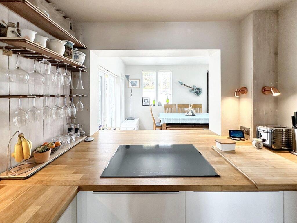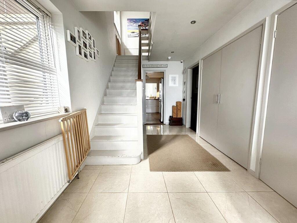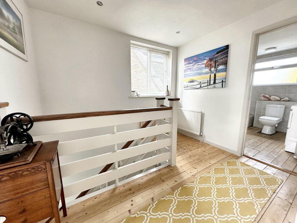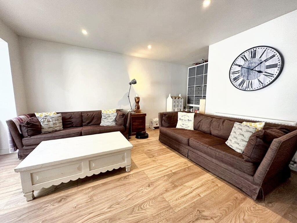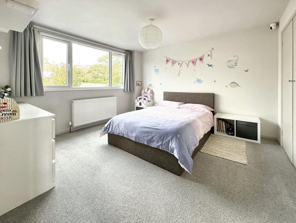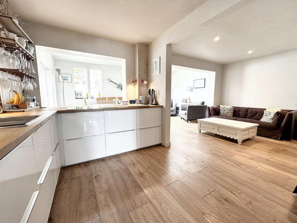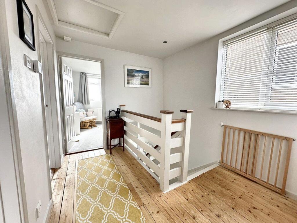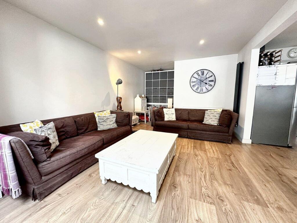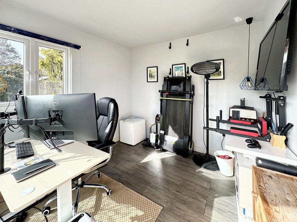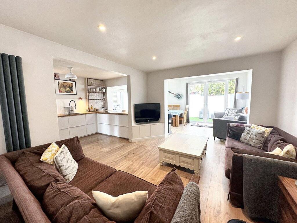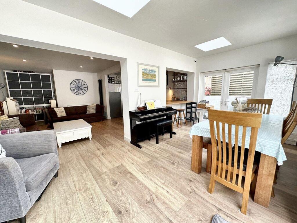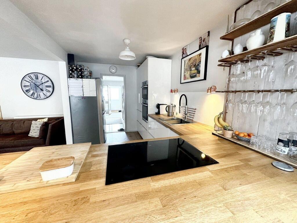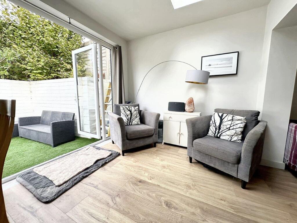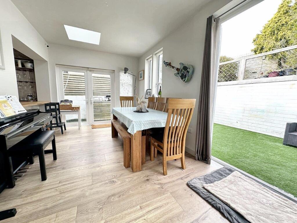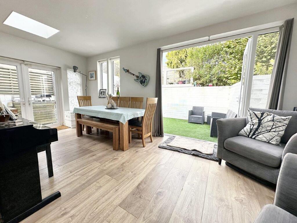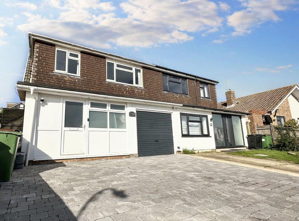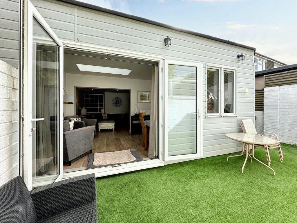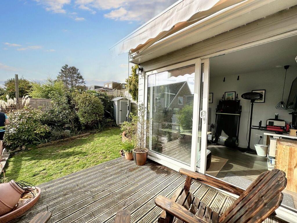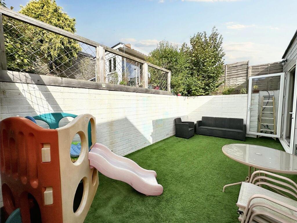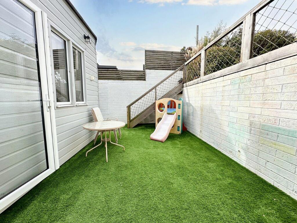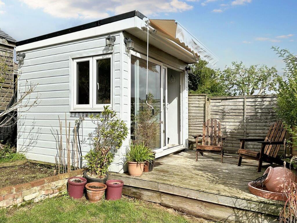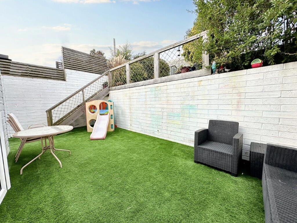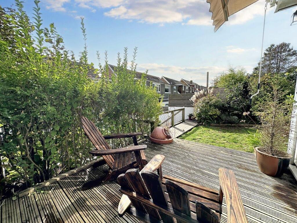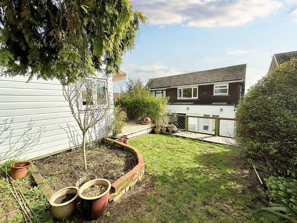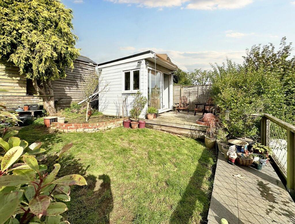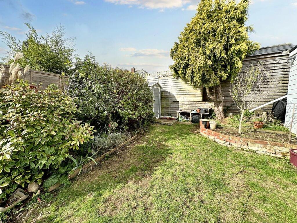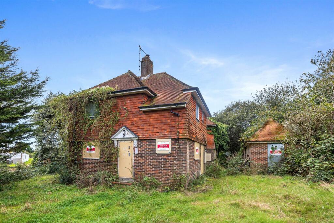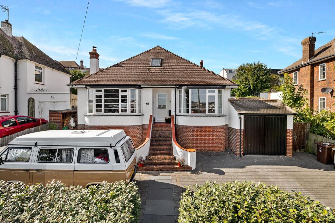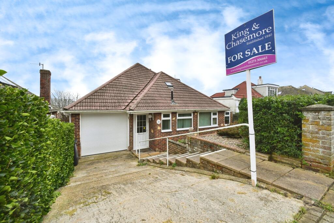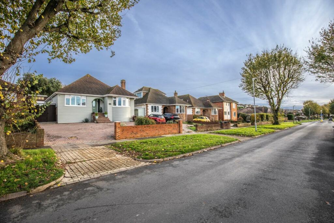Cissbury Crescent, Saltdean, BN2 8RH
For Sale : GBP 550000
Details
Bed Rooms
3
Bath Rooms
2
Property Type
Semi-Detached
Description
Property Details: • Type: Semi-Detached • Tenure: N/A • Floor Area: N/A
Key Features: • Open plan living/kitchen/dining area • Kitchen is fitted with a range of modern high gloss units • Garage & off road parking
Location: • Nearest Station: N/A • Distance to Station: N/A
Agent Information: • Address: 233a South Coast Road, Peacehaven, BN10 8LD
Full Description: The property has been well maintained and has recently been extended to the rear creating a superb semi open plan living/kitchen/dining area spanning the rear of the property and opening out to the rear garden. The house has a useful entrance porch opens into a large reception hall with an understairs cupboard, cloakroom/wc and utility room with space and plumbing for a washing machine. The Kitchen is fitted with a range of modern high gloss units under a solid wood worktops. There is a large opening that looks through to the dining area and out into the garden. The kitchen has integrated appliances to include a double oven, electric hob, dishwasher and space for a large fridge/freezer. The owners have also fitted a feature copper glass rack. The kitchen opens into the main living area which has a matching wooden floor, inset LED lighting, a deep recess with space for a storage unit and has French doors to the rear garden. The dining area has matching flooring, space for a large dining table and a further set of French doors to the garden. On the first floor the feeling of light and space continues with a large open landing with a window and hatch to the loft space. Bedroom 1 is a bright south facing room with views over the Telscombe Tye to the sea and a recess/wardrobe cupboard. Bedroom 2 is a similar size to bedroom 1 and overlooks the rear garden. This room also has a deep built in wardrobe. Bedroom 3 is another south facing room with sea views. Finally a large family bathroom with a modern suite, wood floors and tiled walls completes the internal accommodation. There is an integral garage with power and light. Its worth noting that a lot of people have converted these to for a 4th bedroom r another reception room. The front has been laid with an attractive grey block paved drive with parking for 2 cars. The rear garden has been redesigned and is on 2 levels. The lower has astroturf and white rendered walls. Steps rise to the main garden area with a lawn, established plants, trees and shrubs and in one corner a decked area with a modern cabin, with power and light which is currently used as a home office. All in all the property offers fantastic family accommodation and an internal viewing is highly recommended. ENTRANCE PORCH 9’1” x 4’9” (2.77m x 1.49m)RECEPTION HALL 16’1” x 8’1” (4.90m x 2.46m)CLOAKROOM/WCUTILITY ROOM KITCHEN 13’ x 8’3” (3.96m x 2.52m)LOUNGE 13’ x 11’6” (3.96m x 3.53m)DINING ROOM 13’ x 9’2” (3.96m x 2.80m)TOTAL ROOM MEASURMENT 23’8” x 19’3” (7.25m x 5.99m)LANDING 9’6” x 8’ (2.92m x 2.43m)BEDROOM 1 14’7” x 12’ (4.48m x 3.65m)BEDROOM 2 12’5” x 11’5” (3.81m x 3.50m)BEDROOM 3 10’1” x 8’ (3.07m x 2.43m)BATHROOM 8’8” x 8’1” (2.68m x 2.46m)GARAGE Council tax band: DThese particulars are prepared diligently and all reasonable steps are taken to ensure their accuracy. Neither the company or a seller will however be under any liability to any purchaser or prospective purchaser in respect of them. The description, Dimensions and all other information is believed to be correct, but their accuracy is no way guaranteed. The services have not been tested. Any floor plans shown are for identification purposes only and are not to scale Directors: Paul Carruthers Stephen LuckEPC Rating: CBrochuresBrochure 1
Location
Address
Cissbury Crescent, Saltdean, BN2 8RH
City
Saltdean
Features And Finishes
Open plan living/kitchen/dining area, Kitchen is fitted with a range of modern high gloss units, Garage & off road parking
Legal Notice
Our comprehensive database is populated by our meticulous research and analysis of public data. MirrorRealEstate strives for accuracy and we make every effort to verify the information. However, MirrorRealEstate is not liable for the use or misuse of the site's information. The information displayed on MirrorRealEstate.com is for reference only.
Real Estate Broker
Carruthers & Luck, Peacehaven
Brokerage
Carruthers & Luck, Peacehaven
Profile Brokerage WebsiteTop Tags
established plants trees and shrubsLikes
0
Views
34
Related Homes
