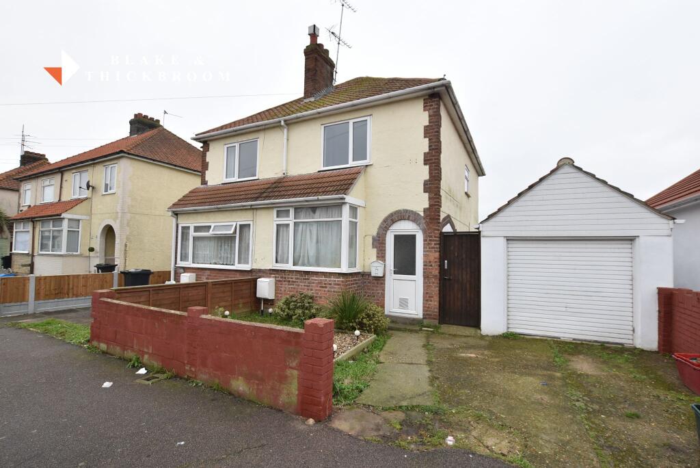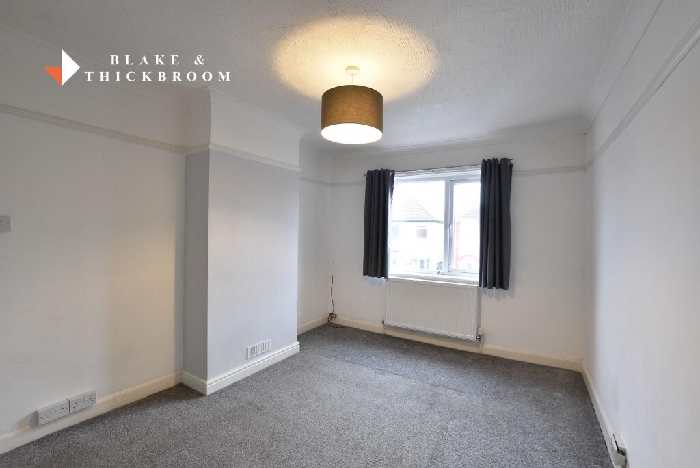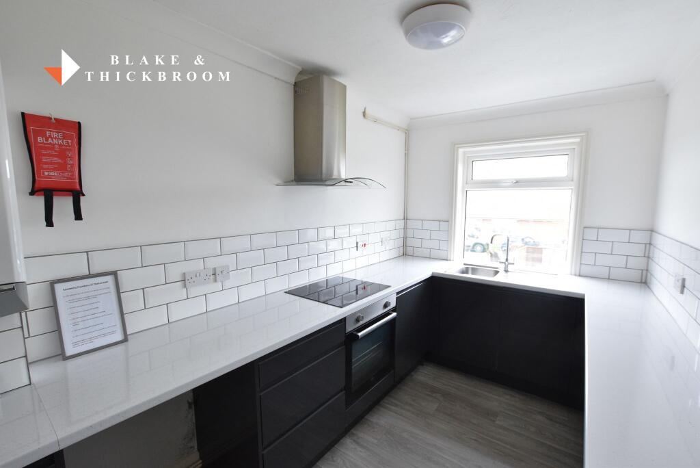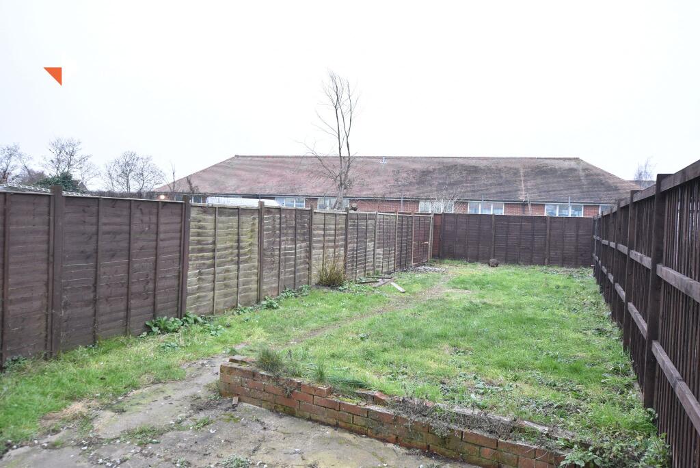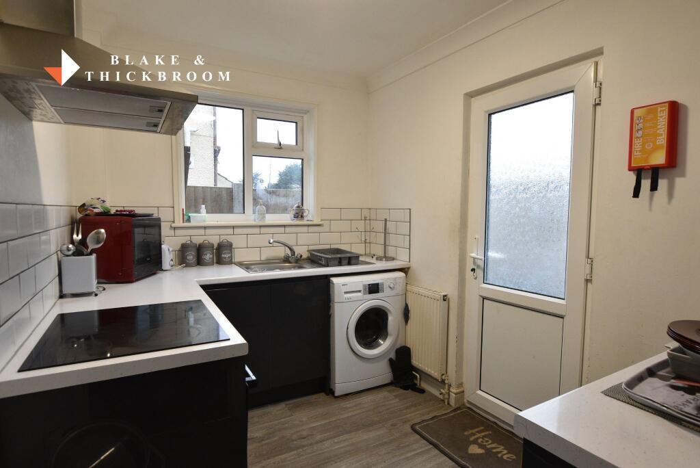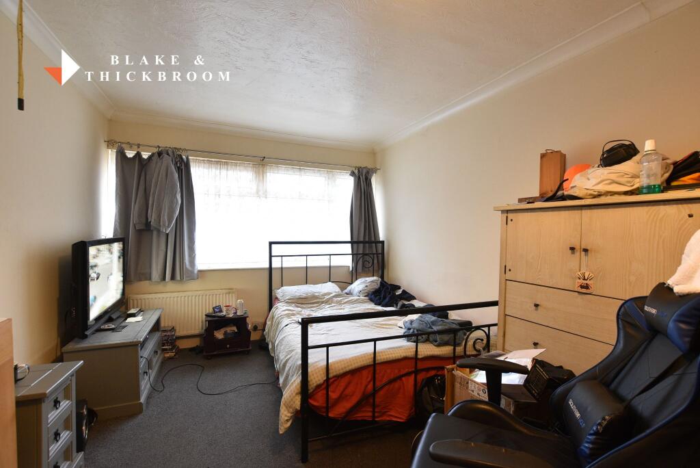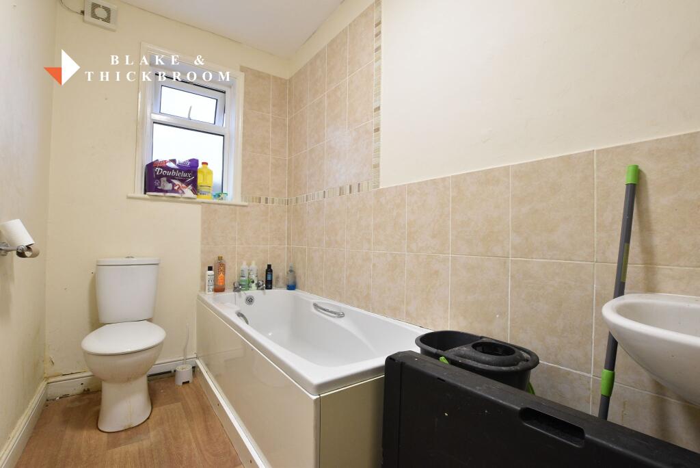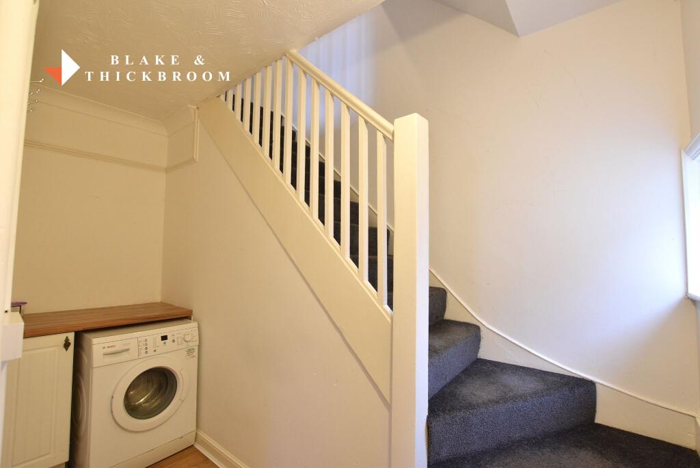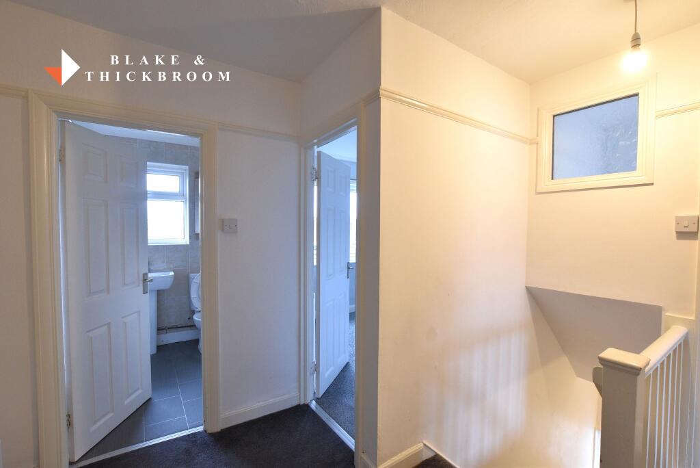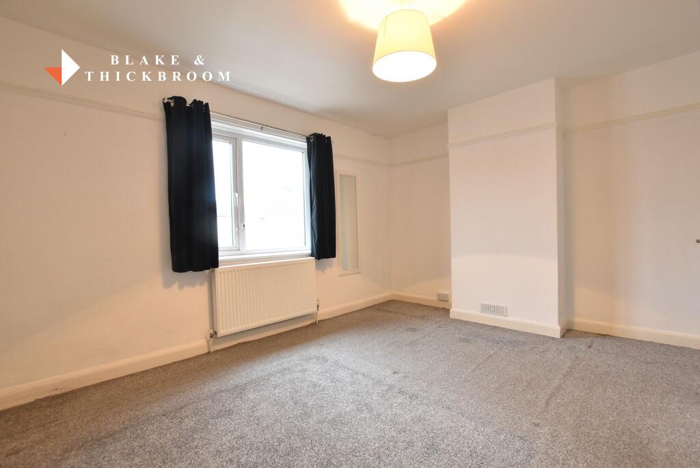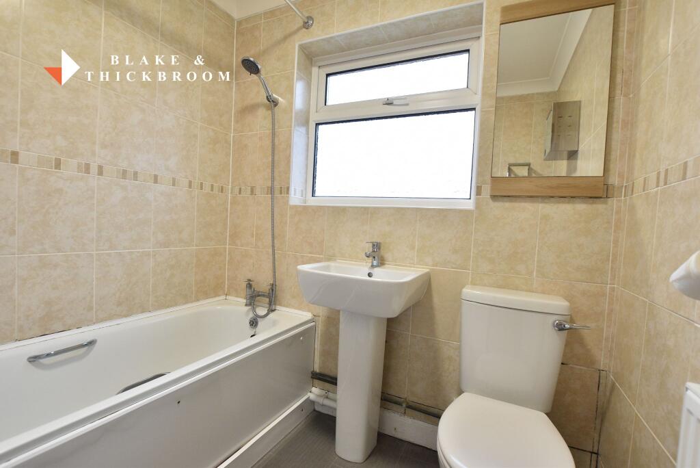Clacton-on-Sea
For Sale : GBP 265000
Details
Bed Rooms
4
Bath Rooms
2
Property Type
Block of Apartments
Description
Property Details: • Type: Block of Apartments • Tenure: N/A • Floor Area: N/A
Key Features: • Investment Opportunity • Two x Two Bedroom Flats • Refitted Kitchens • Private Rear Gardens • Gas Heating • Double Glazing • Close to Town Centre • Sole Agents
Location: • Nearest Station: N/A • Distance to Station: N/A
Agent Information: • Address: 70 Station Road, Clacton-On-Sea, CO15 1SP
Full Description: Blake & Thickbroom are pleased to be offering this investment opportunity located on the outskirts of Clacton's town centre. This detached freehold has been divided into two two bedroom flats with gardens. In our opinion this is offering a superb opportunity for a landlord to grow their portfolio without the constant worry of ground rents and service charges. We are of the opinion the potential rental income of this investment could exceed approximately £23,000 per annum.Agent Notes:Material Information for this propertyTenure is Freehold. Council Tax Band: Ground Floor and First Floor flats both banded A. EPC: Both flats have an energy rating of D.Services Connected.Electricity - Yes.Gas - Yes. Water- Yes.Sewerage Type - Mains.Telephone and Broadband - Unknown. Prospective purchasers should be directed to web site Checker.ofcom.org.co.uk to confirm the coverage of mobile phone and broadband for this property.Any additional property charges - No. Non standard property features - Yes. This detached residence was converted into two self contained flats under Planning Reference: CLA/267/56 circa. 1956.The ground floor flat is currently let under an AST producing £850 pcm.The first floor flat is currently vacant.GROUND FLOOR FLAT: 27AAccess down the left hand side of the property to UPVC side entrance door into entrance hall. Built in storage cupboard. Doors to all rooms.LOUNGE4.27m x 2.74m (14'0 x 9'0)(into alcove). Radiator. Double glazed window to rear overlooking rear garden. Door to:KITCHEN3.05m x 2.16m (10'0 x 7'1)Refitted with a range of high gloss laminated fronted base units comprising of laminated rolled edge work surfaces with inset single drainer sink unit with mixer tap, integrated electric hob with oven under, wall mounted gas boiler (Fitted May 2022). Double glazed window to side and further double glazed entrance door leading to private rear garden.BEDROOM ONE4.27m x 3.05m (14'0 x 10'0)Radiator. Double glazed window to front.BEDROOM TWO4.27m x 3m (14'0 x 9'10)Radiator. Double glazed window to front.BATHROOMWhite coloured suite comprising of panelled bath, pedestal wash basin, low level WC. Radiator. Partially tiled walls. Double glazed window to side.PRIVATE REAR GARDENApproximately 50' in length, predominantly lawned with paved patio area adjacent to the rear of the property, the garden is retained by timber panelled fencing.FIRST FLOOR FLAT: 27BUPVC double glazed door into entrance porch. Further double glazed window to side and door to:ENTRANCE HALLTurning stairflight to first floor with storage space under, plumbing for washing machine.FIRST FLOOR LANDINGRadiator. Access to loft. Doors to all rooms.LOUNGE4.27m x 3.05m (14'0 x 10'0)Radiator. Double glazed window to front.KITCHEN3.73m x 2.13m (12'3 x 7'0)Refitted with a range of high gloss laminated fronted base units comprising of laminated rolled edge work surfaces with inset single drainer sink unit with mixer tap, range of matching eye level cupboards, integrated electric hob with oven under and extractor hood above, integrated dishwasher, wall mounted gas boiler. Double glazed window to rear.BEDROOM ONE3.84m x 3.35m (12'7 x 11'0)Radiator. Double glazed window to front.BEDROOM TWO2.74m x 2.67m (9'0 x 8'9)Radiator. Double glazed window to rear.BATHROOMWhite coloured suite comprising of panelled bath, pedestal wash basin, low level WC. Radiator. Fully tiled walls. Double glazed window to rear.WALK IN STORAGE CUPBOARD1.83m x 1.83m (6'0 x 6'0)Double glazed window to side.OUTSIDEDriveway to front affording off road parking and access to detached garage (16'8 x 9') and has been informally converted into a home office/studio with service door to rear.The rear garden is approximately 50' in length, predominantly lawned and retained by timber panelled fencing.BrochuresAgent Brochure
Location
Address
Clacton-on-Sea
City
N/A
Features And Finishes
Investment Opportunity, Two x Two Bedroom Flats, Refitted Kitchens, Private Rear Gardens, Gas Heating, Double Glazing, Close to Town Centre, Sole Agents
Legal Notice
Our comprehensive database is populated by our meticulous research and analysis of public data. MirrorRealEstate strives for accuracy and we make every effort to verify the information. However, MirrorRealEstate is not liable for the use or misuse of the site's information. The information displayed on MirrorRealEstate.com is for reference only.
Real Estate Broker
Blake & Thickbroom, Clacton on sea
Brokerage
Blake & Thickbroom, Clacton on sea
Profile Brokerage WebsiteTop Tags
Refitted Kitchens Gas HeatingLikes
0
Views
14
Related Homes








