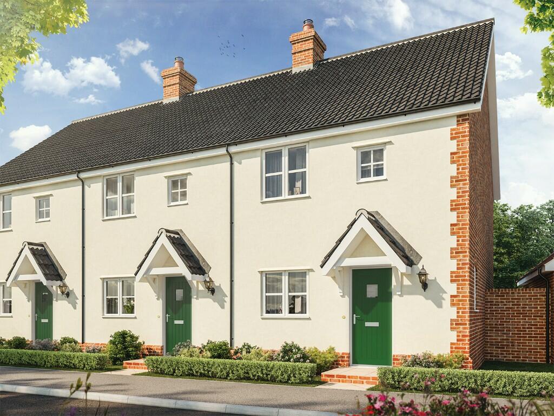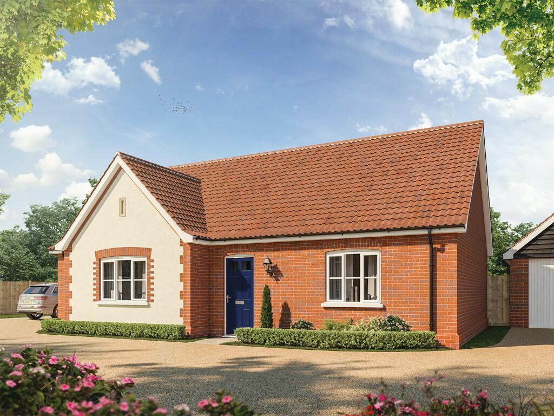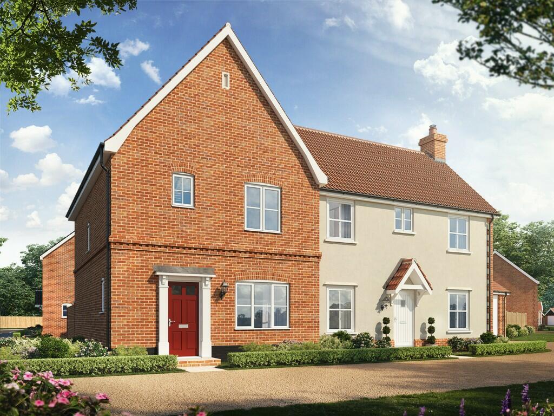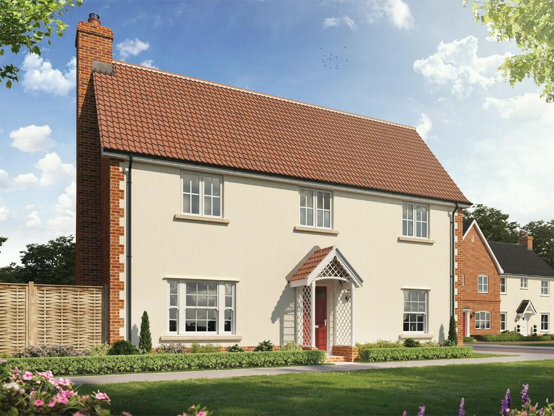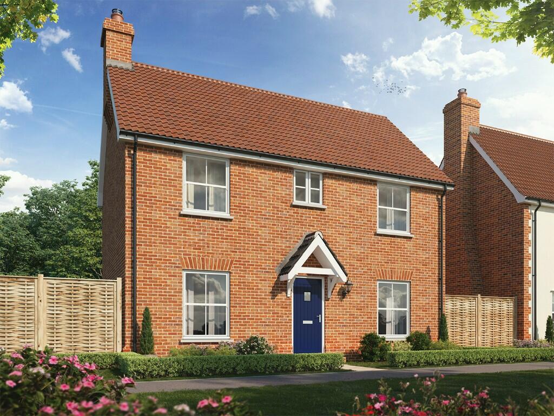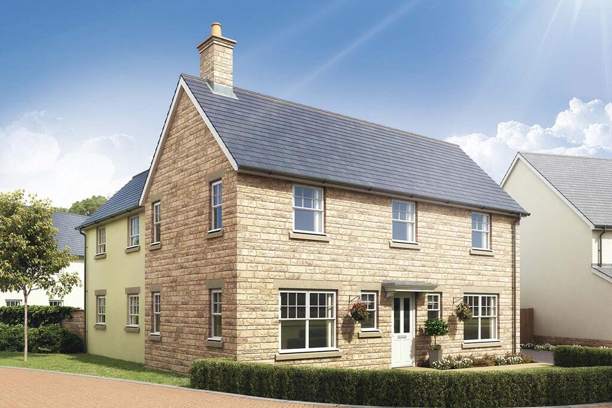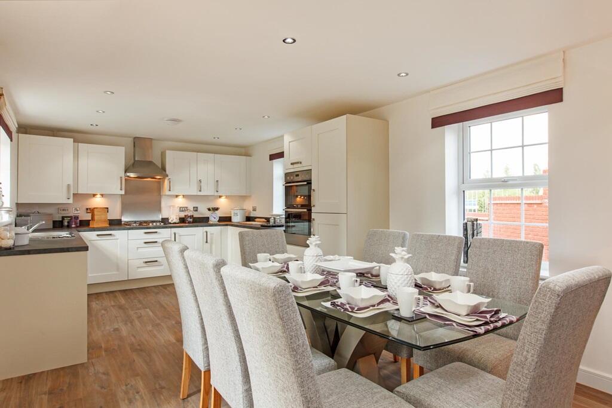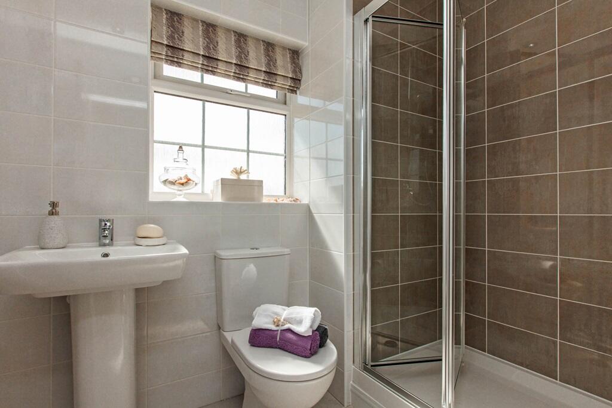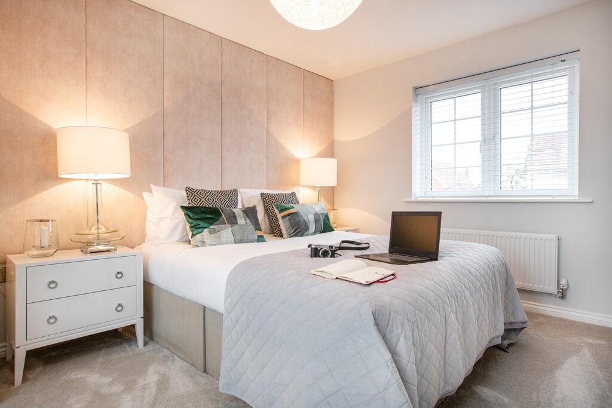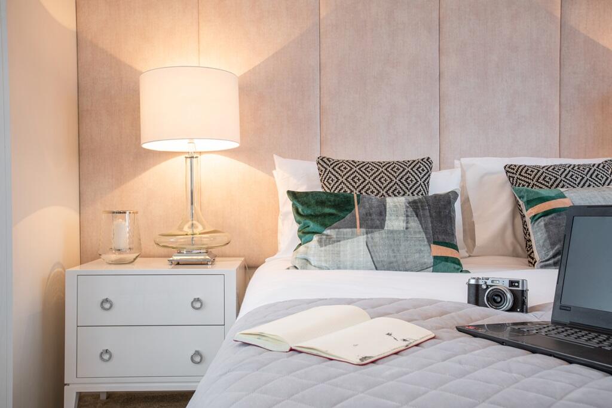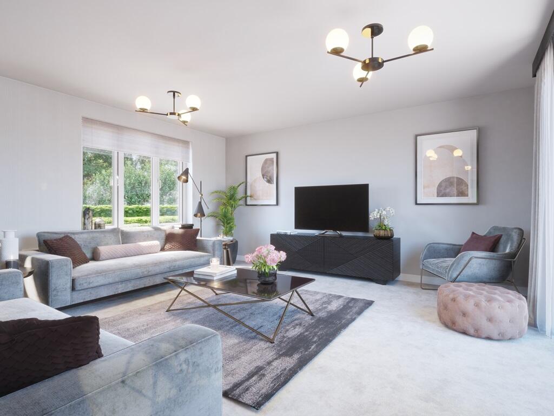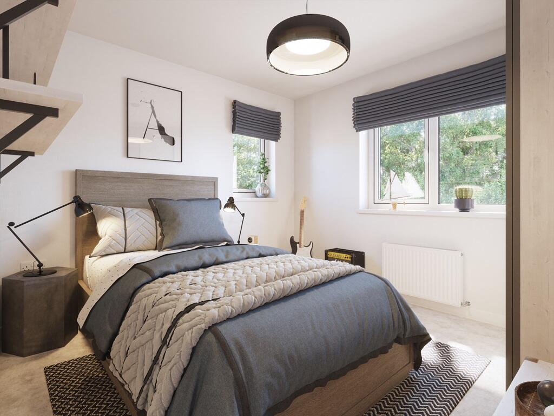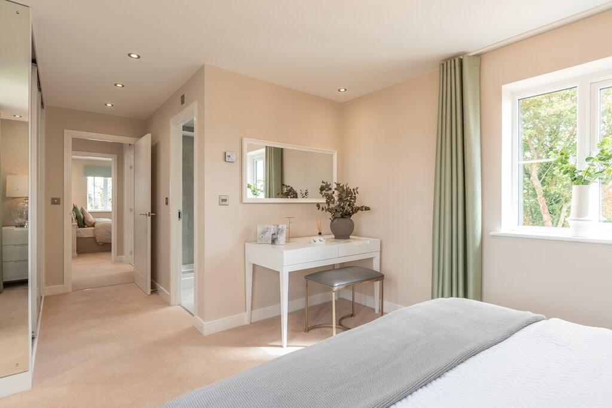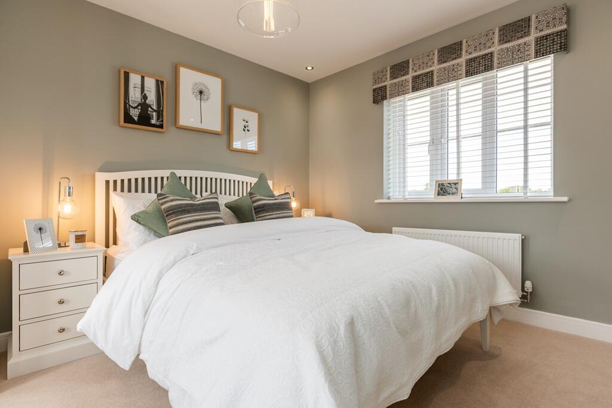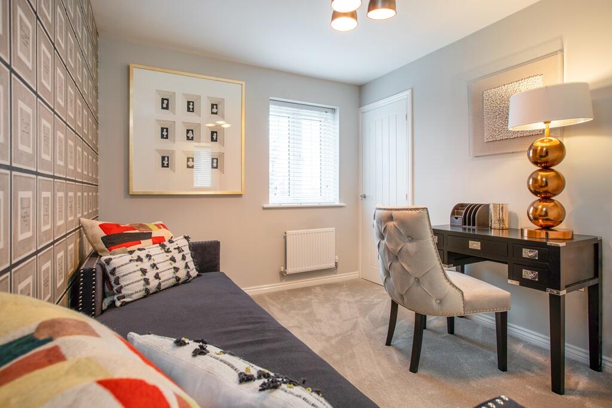Clare Garden Village, Dunraven Close Cowbridge CF71 7FG
For Sale : GBP 535000
Details
Bed Rooms
4
Property Type
Detached
Description
Property Details: • Type: Detached • Tenure: N/A • Floor Area: N/A
Key Features: • Unique L shape layout • Separate dining room, which could be used as a dedicated study • Open plan kitchen/breakfast/family area, perfect for entertaining • Double doors open from kitchen to the garden • All bedrooms are doubles and have built in storage • Single garage for extra storage if needed
Location: • Nearest Station: N/A • Distance to Station: N/A
Agent Information: • Address: Clare Garden Village, Dunraven Close Cowbridge CF71 7FG
Full Description: Plot 238 | The Langdale | Clare Garden Village This home has been designed to offer extra space for growing families, with the exteriors featuring shearstone, yellow render, and is complimented by white windows and front door. The welcoming hallway and leads to the three separate spaces on the ground floor, giving plenty of space for the whole family to relax. The comfortable living room has access to the garden, allowing you to bring the outside in on those sunny days. The open plan kitchen area also has access to the garden, making it perfect for hosting a BBQ. The separate dining room gives you the option to have a dedicated study if you need to work from home. All four bedrooms are doubles, so everyone can have their own space upstairs.Tenure: FreeholdEstate management fee: £210.29Council Tax Band: TBC - Council Tax Band will be confirmed by the local authority on completion of the propertyRoom DimensionsGround FloorKitchen-Breakfast-Family Area - 6.83m x 3.44m, 22'5" x 11'3"Living Room - 4.57m x 4.50m, 15'0" x 14'9"Dining Room - 3.41m x 3.05m, 11'2" x 10'0"First FloorBedroom 1 - 6.08m x 3.44m, 19'11" x 11'3"Bedroom 2 - 4.57m x 3.08m, 15'0" x 10'1"Bedroom 3 - 3.05m x 2.94m, 10'0" x 9'8"Bedroom 4 - 3.48m x 2.68m, 11'5" x 8'10"
Location
Address
Clare Garden Village, Dunraven Close Cowbridge CF71 7FG
City
Clare Garden Village
Features And Finishes
Unique L shape layout, Separate dining room, which could be used as a dedicated study, Open plan kitchen/breakfast/family area, perfect for entertaining, Double doors open from kitchen to the garden, All bedrooms are doubles and have built in storage, Single garage for extra storage if needed
Legal Notice
Our comprehensive database is populated by our meticulous research and analysis of public data. MirrorRealEstate strives for accuracy and we make every effort to verify the information. However, MirrorRealEstate is not liable for the use or misuse of the site's information. The information displayed on MirrorRealEstate.com is for reference only.
Top Tags
Likes
0
Views
13

Pitchers Green, Bradfield St Clare, Bury St Edmunds, Suffolk, IP30
For Sale - EUR 1,170,000
View HomeRelated Homes
