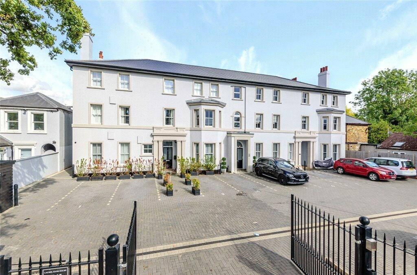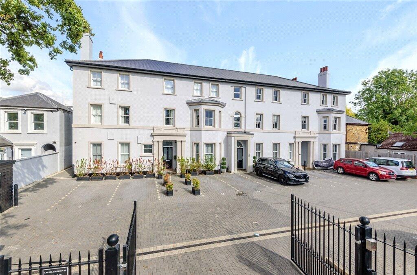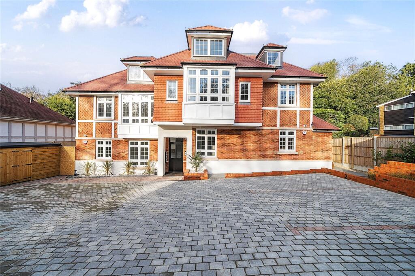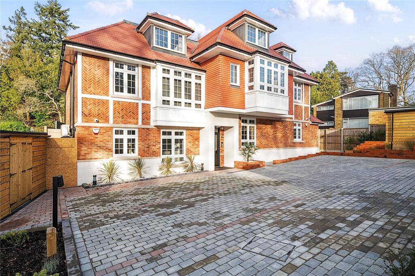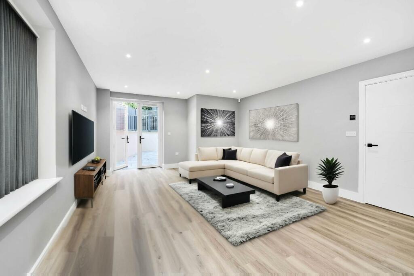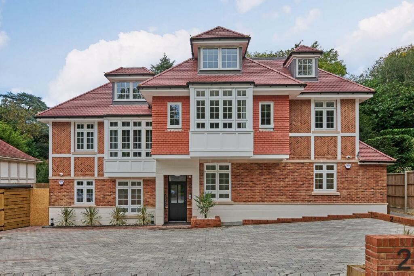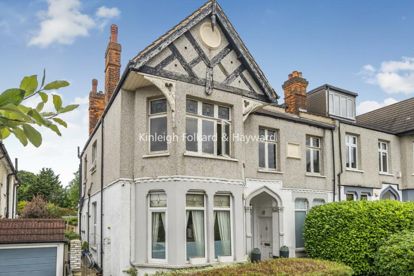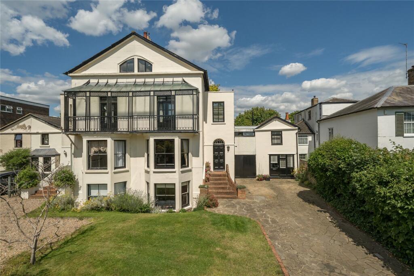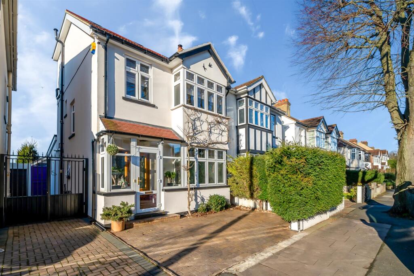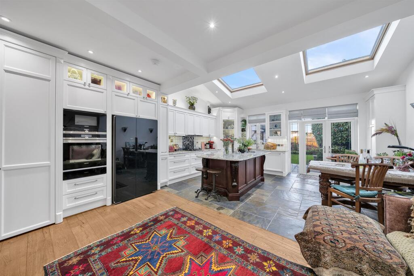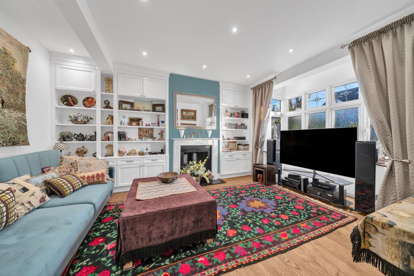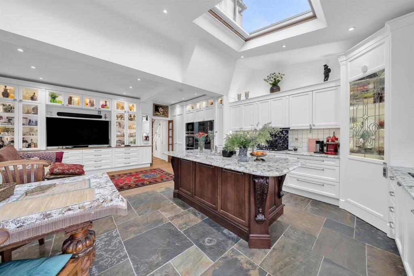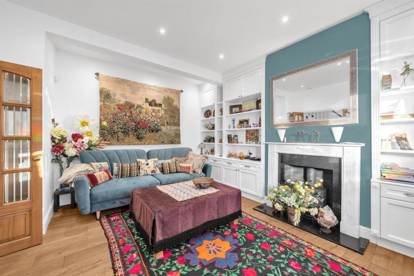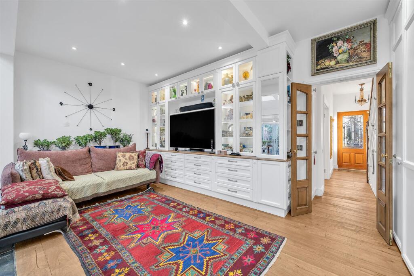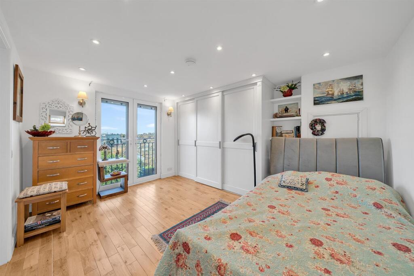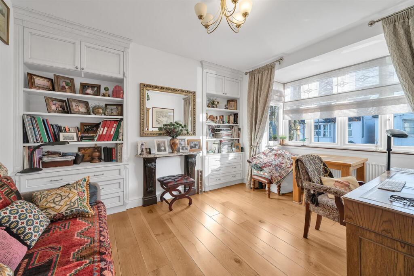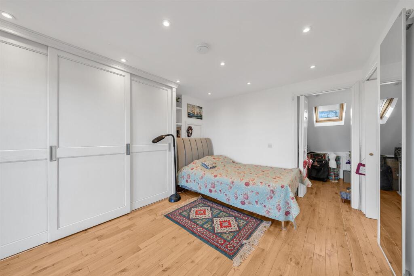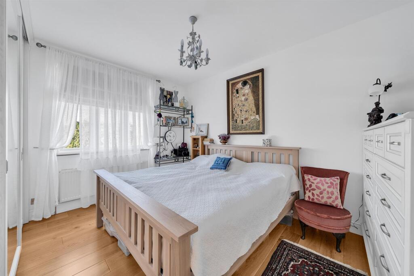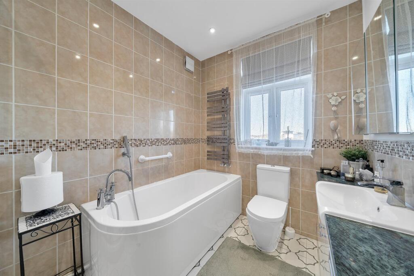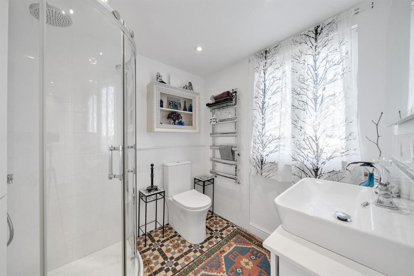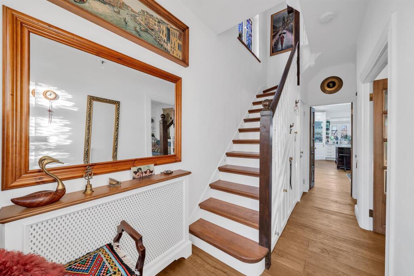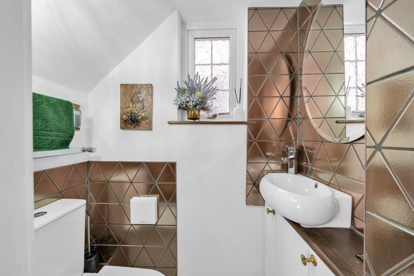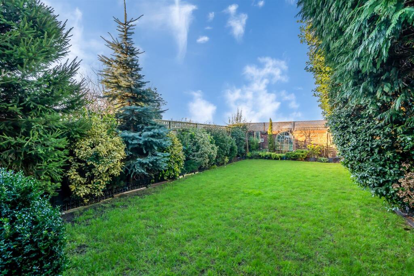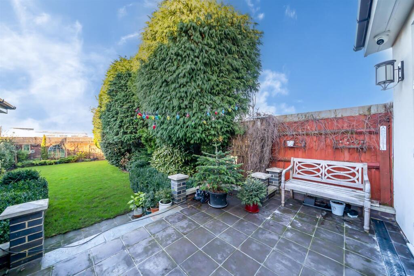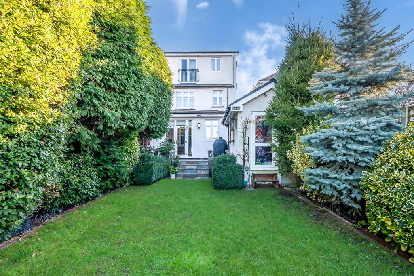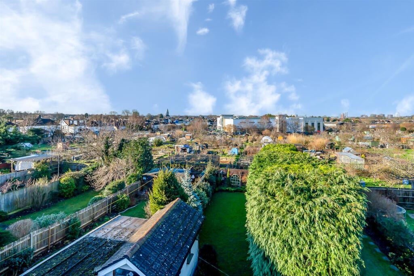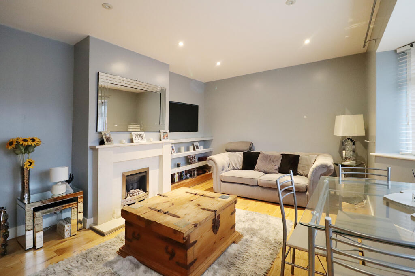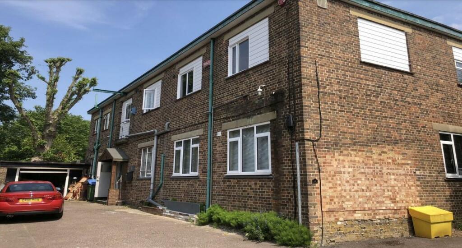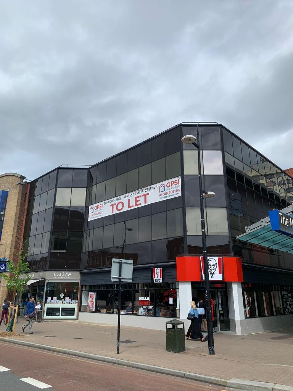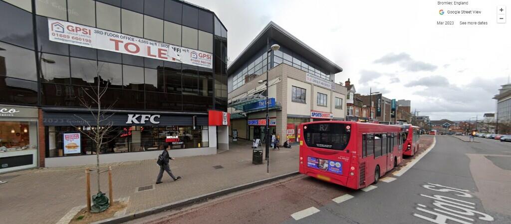Clarence Road, Bickley, Bromley, BR1
For Sale : GBP 850000
Details
Bed Rooms
4
Bath Rooms
2
Property Type
Semi-Detached
Description
Property Details: • Type: Semi-Detached • Tenure: N/A • Floor Area: N/A
Key Features: • STUNNING SEMI DETACHED FAMILY HOME • LUXURIOUSLY APPOINTED THROUGHOUT • SUPERB KITCHEN/FAMILY ROOM WITH VAULTED CEILING • IMPRESSIVE 18' LIVING ROOM • FOUR BEDROOMS - ALL WITH BUILT-IN STORAGE • TWO BEAUTIFULLY FINISHED BATHROOMS • USEFUL DOWNSTAIRS WC • IMMACULATELY MAINTAINED SOUTH WESTERLY ASPECT GARDEN • BACKING ALLOTMENTS & ENJOYING LOVELY VIEWS • SOUGHT AFTER ROAD - SHORT WALK TO BICKLEY STATION
Location: • Nearest Station: N/A • Distance to Station: N/A
Agent Information: • Address: 104 Beckenham Lane, Shortlands, Bromley, BR2 0DW
Full Description: Guide Price: £850,000 - £900,000. A stunning Four-Bedroom Semi-Detached Family Home in a Sought-After LocationSituated on a desirable residential road, this exceptional four-bedroom semi-detached home has been thoughtfully extended and modernised to offer stylish, high-quality living accommodation.The ground floor has been significantly enhanced with a full-width rear extension, creating a superb open-plan kitchen/family room with a striking vaulted ceiling—ideal for both everyday living and entertaining. The luxuriously appointed kitchen features a range of bespoke units, integrated appliances, while French doors open onto the beautifully maintained south-westerly aspect garden, which backs onto allotments. A separate, generously proportioned 18' living room provides additional living space, and a useful downstairs WC completes this level.Upstairs, the first floor offers three well-appointed bedrooms, all with built-in storage, and a beautifully finished family bathroom. The impressive loft conversion provides a spacious principal bedroom with an en suite shower room and walk-in dressing room/storage. Externally, the mature rear garden is immaculate presented, offering a peaceful retreat with a pleasant outlook. Additionally, there is off street parking to the front. The property is ideally located within walking distance of Bickley Station, providing convenient transport links into central London. Bromley town centre is also within easy reach, offering a wide range of shopping, dining, and leisure facilities. Highly regarded schools, including Raglan Primary and Bullers Wood Secondary, are nearby, making this an excellent choice for families.This is a rare opportunity to acquire a beautifully presented home in a prime location. Early viewing is highly recommended.Enclosed Porch - Double glazed door and windows to front & side; wood flooring; light.Entrance Hall - Part glazed stained glass front door and windows to front; wood flooring; radiator with fitted cover; built-in understairs storage cupboard plus built-in double coats storage cupboard.Lounge - 5.49m x 3.91m (18' x 12'10) - An impressive room featuring large bay to front with double glazed windows; comprehensive range of custom fitted storage units and shelving to one wall within recesses; feature fireplace with log burner and stone hearth; wood flooring; radiator.Downstairs Wc - Double glazed window to side; modern and stylishly appointed suite with WC; fitted oval wash basin with vanity storage under; heated chrome towel rail; tiled flooring with underfloor heating.Kitchen/Family Room - 7.24m x 5.38m (23'9 x 17'8) - A stunning room comprising a full width extension to the rear featuring vaulted ceiling with two large electrically operated Velux skylight windows; double glazed French doors and windows to rear; fitted with a comprehensive range of custom fitted wall and base units with polished Brazilian 'Artic White' granite worktops to two walls; large matching central island unit; useful corner pantry storage with light and part stained glass door; inset sink unit; built-in gas hob with extractor hood over; built-in oven, microwave oven and plate warmer; integrated dishwasher; space for US style fridge freezer; cupboard housing space/plumbing for washing machine plus gas boiler and water softener; part tiled floor with underfloor heating/part wood flooring; full range of further custom storage units to one wall with recess for TV.First Floor Landing - Double glazed stained glass window to side; stairs to top floor.Bedroom 2 - 3.91m x 3.48m (12'10 x 11'5) - Double glazed window providing lovely views across the allotments to the rear; fitted range of custom made wardrobes and matching drawer units; wood flooring; radiator.Bedroom 3 - 4.47m x 3.48m (14'8 x 11'5) - Double glazed bay window to front; wood flooring; custom made fitted storage/shelving units within recesses; radiator.Bedroom 3 - 2.26m x 2.08m (7'5 x 6'10) - Double glazed window to front; radiator; fitted wardrobes/storage units to one wall; wood flooring.Bathroom - Double glazed windows to rear and side; luxuriously appointed suite comprising bath with mixer taps; separate shower cubicle with rain shower and separate shower hose; inset wash basin with stone vanity top and storage under; WC; part tiled walls; tiled flooring with underfloor heating; two heated towel rails.Top Floor Landing - Double glazed Velux skylight window to front; walk-in storage cupboard with light.Bedroom 1 - 4.01m x 3.43m (max) (13'2 x 11'3 (max)) - Double glazed French doors with Juliet balcony to rear and offering lovely views across the allotments to the rear and beyond; wood flooring; triple fitted wardrobe and fitted shelving; doors to en suite and dressing room.Dressing Room - 3.35m x 2.06m (11' x 6'9) - Sloping ceilings to front with two Velux skylight windows; fitted wardrobes; built-in eves storage; wood flooring.En Suite Shower - Double glazed window to rear; luxuriously appointed suite comprising corner shower cubicle with rain shower head and separate shower hose; fitted wash basin with vanity storage under; WC; part tiled walls and mosaic tiled flooring; chrome heated towel rail; extractor fan.Garden - A delightful and immaculately maintained garden. Mainly laid to lawn with well-stocked beds featuring mature evergreen shrubs; full width terraced patio; outside tap; outside lighting; side access via gate.Outside Store Room/Workshop - 3.28m x 1.88m (10'9 x 6'2) - Brick built store with double glazed door and double glazed window to side; fitted shelving and workbench.Parking - Parking to front for one car.Council Tax - London Borough of Bromley - BandLocation - What3words: //avy.descended.unlessBrochuresClarence Road, Bickley, Bromley, BR1
Location
Address
Clarence Road, Bickley, Bromley, BR1
City
Bromley
Features And Finishes
STUNNING SEMI DETACHED FAMILY HOME, LUXURIOUSLY APPOINTED THROUGHOUT, SUPERB KITCHEN/FAMILY ROOM WITH VAULTED CEILING, IMPRESSIVE 18' LIVING ROOM, FOUR BEDROOMS - ALL WITH BUILT-IN STORAGE, TWO BEAUTIFULLY FINISHED BATHROOMS, USEFUL DOWNSTAIRS WC, IMMACULATELY MAINTAINED SOUTH WESTERLY ASPECT GARDEN, BACKING ALLOTMENTS & ENJOYING LOVELY VIEWS, SOUGHT AFTER ROAD - SHORT WALK TO BICKLEY STATION
Legal Notice
Our comprehensive database is populated by our meticulous research and analysis of public data. MirrorRealEstate strives for accuracy and we make every effort to verify the information. However, MirrorRealEstate is not liable for the use or misuse of the site's information. The information displayed on MirrorRealEstate.com is for reference only.
Real Estate Broker
Maguire Baylis, Bromley
Brokerage
Maguire Baylis, Bromley
Profile Brokerage WebsiteTop Tags
Likes
0
Views
10
Related Homes
