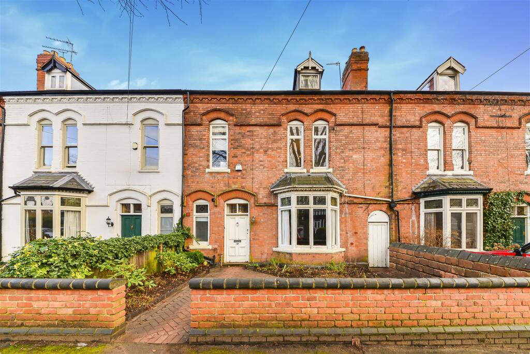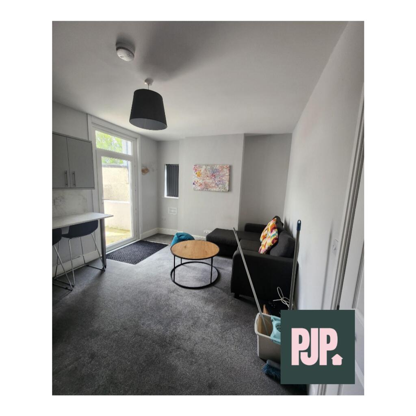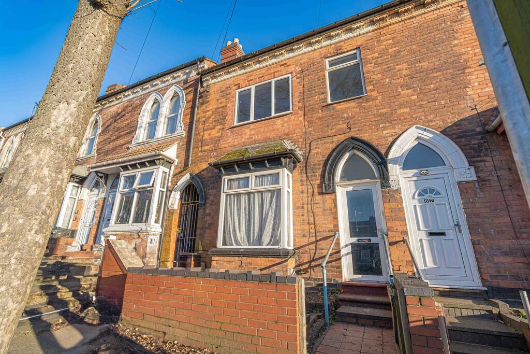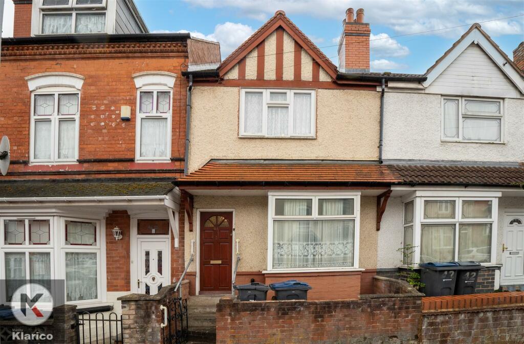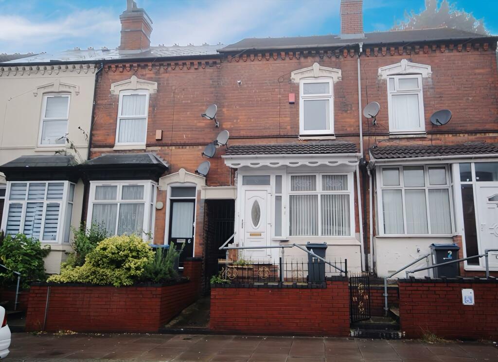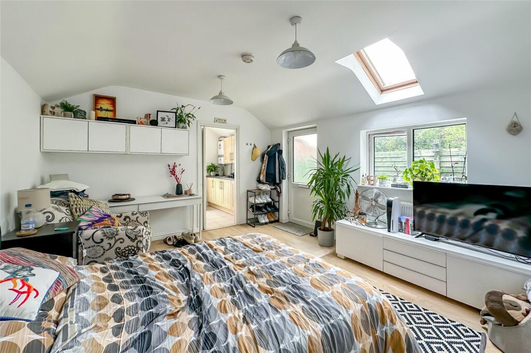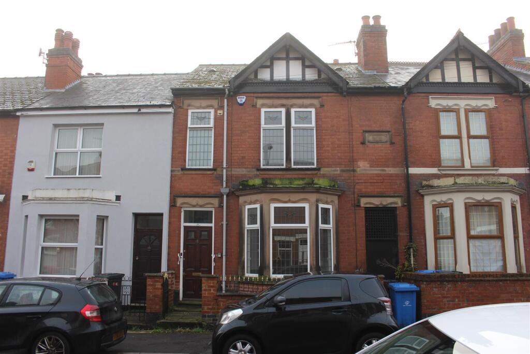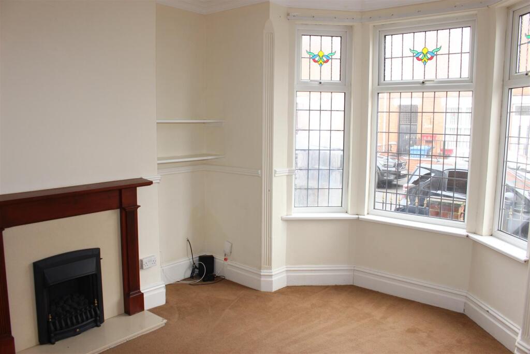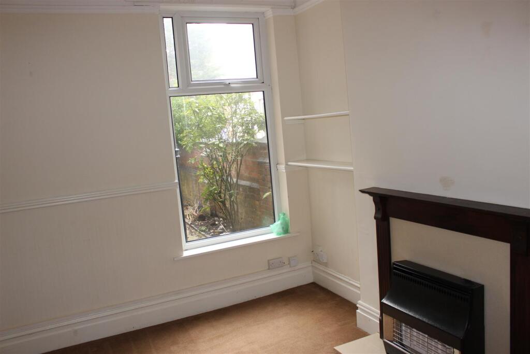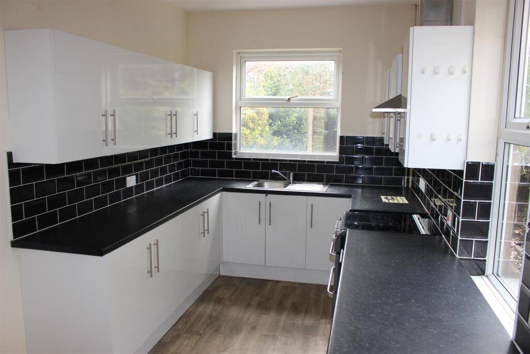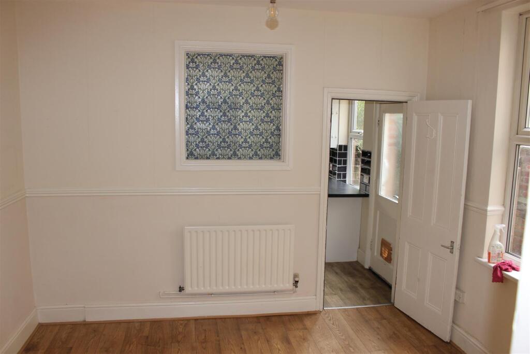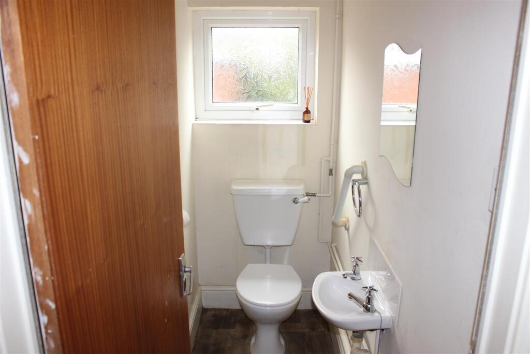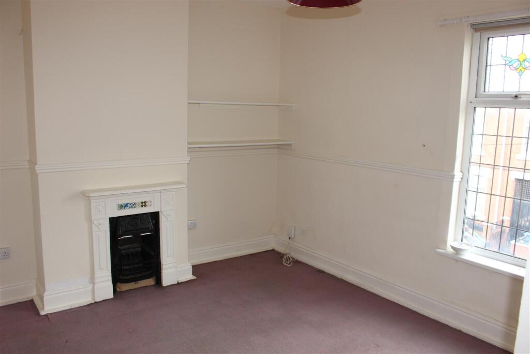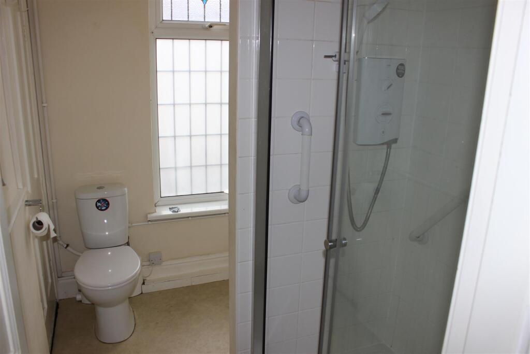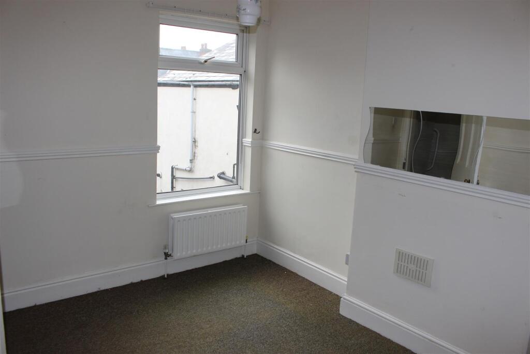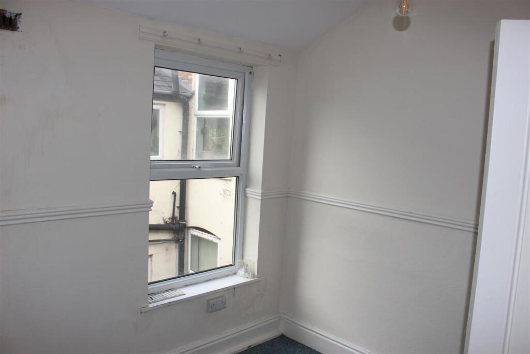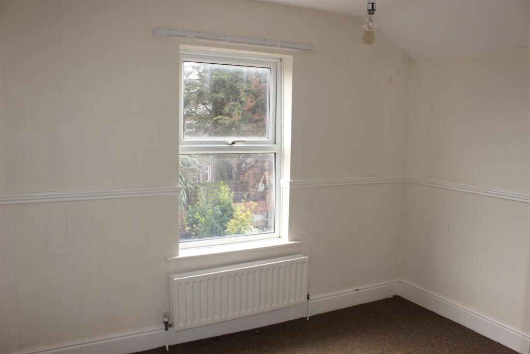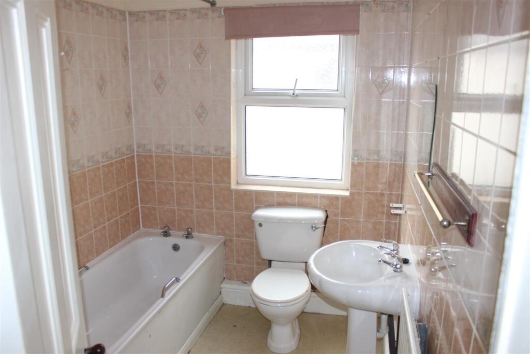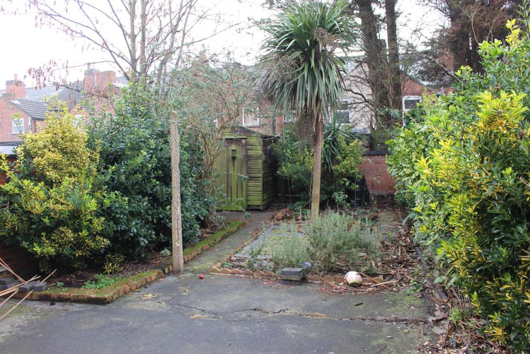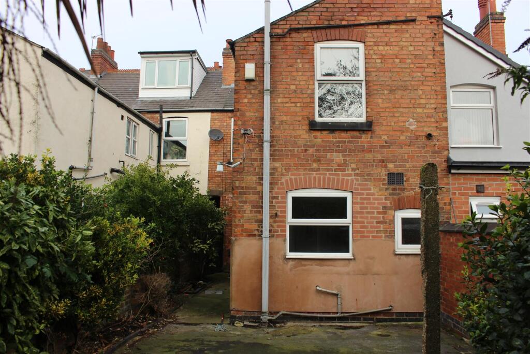Clarence Road, Derby
For Sale : GBP 240000
Details
Bed Rooms
4
Bath Rooms
2
Property Type
Terraced
Description
Property Details: • Type: Terraced • Tenure: N/A • Floor Area: N/A
Key Features: • Appealing Palisade Property • Immediate Vacant Possession • Close to Amenities • Three Reception Rooms • Spacious Interior • Four Bedrooms • GCH & UPVC Double Glazing • Bathroom & Ensuite • EPC E, Council Tax B • Rear Garden
Location: • Nearest Station: N/A • Distance to Station: N/A
Agent Information: • Address: 21 Iron Gate Derby DE1 3GP
Full Description: AN APPEALING, AND SPACIOUS, FOUR-BEDROOMED MID-PALISADE CHARACTER property, with an appealing façade, in a well-established residential location. The property is available with IMMEDIATE VACANT POSSESSION, and having the benefit of gas central heating UPVC double glazing, and security alarm, the spacious interior briefly comprises: -GROUND FLOOR, entrance vestibule, entrance hall, front lounge, dining room, breakfast room/third reception, modern kitchen, rear lobby, and cloaks/WC. FIRST FLOOR, passaged landing, main double bedroom with Jack 'n' Jill ensuite shower room, a further three bedrooms, and family bathroom. OUTSIDE, small foregarden, and rear garden. EPC E, Council Tax Band B.The Property - An appealing, mid-palisade character residence, with an attractive front façade, offering a spacious family interior. The property is available with immediate vacant possession, and comprises; entrance vestibule, entrance hall, three reception rooms, kitchen, rear lobby, cloaks/WC, main bedroom with ensuite, a further three bedrooms, bathroom, foregaden, and rear garden.Location - The property enjoys a well-established location, close to local amenities, and is within easy access of Derby city centre. There are good road communications in the area, providing access to the ring road systems, and onwards to the A38, A50 and A52 for commuting further afield.Directions - When leaving Derby city centre by vehicle, proceed south along Abbey Street, then at the traffic lights turn right onto Burton Road, then left into Stonehill Road. At the end of Stonehill Road turn right, then immediately left into Almond Street, taking the fourth left into Clarence Road to find the property on the righthand side before reaching the junction with Upper Dale Road.Viewings - Strictly by prior appointment with the Sole Agents, Gadsby Nichols. REF: R13431.Accommodation - Having the benefit of gas central heating, UPVC double glazing, and security alarm, the detailed accommodation comprises: -Ground Floor - Entrance Vestibule - Having front entrance door, period Minton tiled floor, and part-glazed inner door opening to the: -Entrance Hall - Having laminate flooring, central heating radiator, and stairs to the first floor.Front Lounge - 3.78m x 3.45m plus (12'4" x 11'3" plus) - Measurements are 'plus bay widow'.Having UPVC leaded-light double glazed bay window to the front, Adam-style fire surround with marble hearth and back-plate, and fitted 'living flame' coal gas fire (NOT TESTED), period ceiling rose, ceiling cornice, dado rail to the walls, and central heating radiator.Dining Room - 3.78m x 3.12m (12'5" x 10'3") - Having Adam-style fire surround with marble hearth and fitted gas fire (NOT TESTED), period ceiling rose, ceiling cornice, dado rail to the walls, UPVC double glazed widow, and central heating radiator.Breakfast Room - 3.45m x 3.33m (11'4" x 10'11") - Having UPVC double glazed window, central heating radiator, dado rail to the walls, and understairs store cupboard.Kitchen - 4.50m x 2.44m (14'9" x 8'0") - Having modern white fitments comprising; three double base units, one single base unit, drawers, two double wall units, and four single wall units, together with stainless steel sink unit with single drainer, ample work surface areas with tiled splashbacks, gas point, UPVC double glazed windows to the side and rear, part-glazed door to the side, central heating radiator, and wall-mounted gas central heating boiler for domestic hot water and central heating.Rear Lobby - Leading to the: -Cloaks/Wc - Having suite comprising; low-level WC, and wash hand basin, together with UPVC double glazed window.First Floor - Passaged Landing - Having glazed rooflight, and central heating radiator.Front Bedroom One - 4.32m x 3.51m (14'2" x 11'6") - Having two UPVC leaded-light double glazed windows to the front, central heating radiator, period cast-iron fire surround, and door to the: -Jack 'N' Jill Ensuite Shower Room - Having white sanitary ware comprising; low-level WC, wash hand basin in vanity unit with cupboards under, and wide shower cubicle with electric shower unit, together with part-tiled walls, UPVC leaded-light double glazed window, wall-mounted electric convector heater, and doors to bedroom one and the landing.Bedroom Two - 3.76m x 3.15m (12'4" x 10'4") - Having UPVC double glazed window, and central heating radiator.Bedroom Three - 2.87m x 2.41m (9'5" x 7'11") - Having UPVC double glazed window, and central heating radiator.Bedroom Four - 3.48m x 2.90m (11'5" x 9'6") - Having UPVC double glazed window, and central heating radiator.Family Bathroom - Having white suite comprising; low-level WC, pedestal wash hand basin, and panelled bath with electric shower unit over, together with UPVC double glazed window, central heating radiator, and built-in airing cupboard housing the hot water cylinder.Outside - Small Forgarden - Set behind brick walling and railings, with gated access.Rear Garden - Having patio area, shrub borders, and garden shed.Additional Information - Tenure - We understand the property is held freehold, with vacant possession provided upon completion.Anti-Money Laundering (Aml) Regulations - In accordance with AML Regulations, it is our duty to verify all Clients, at the start of any matter, before accepting instructions to market their property.We cannot market a property before carrying out the relevant checks, and in the case of Probate, we must verify the identity of all Executors, if there are more than one.In order to carry out the identity checks, we will need to request the following: -a)Proof of Identity – we will also need to verify this information by having sight of photographic ID. This can be in the form of a photographic driving license, passport, or national identity card;b)Proof of Address – we will need to verify this information by having sight of a utility bill, bank statement, or similar. A mobile phone bill, or marketing mail will not be acceptable.Please supply the above as a matter of urgency, so that we may commence marketing with immediate effect.Ref: R13431 - BrochuresClarence Road, DerbyBrochure
Location
Address
Clarence Road, Derby
City
Clarence Road
Features And Finishes
Appealing Palisade Property, Immediate Vacant Possession, Close to Amenities, Three Reception Rooms, Spacious Interior, Four Bedrooms, GCH & UPVC Double Glazing, Bathroom & Ensuite, EPC E, Council Tax B, Rear Garden
Legal Notice
Our comprehensive database is populated by our meticulous research and analysis of public data. MirrorRealEstate strives for accuracy and we make every effort to verify the information. However, MirrorRealEstate is not liable for the use or misuse of the site's information. The information displayed on MirrorRealEstate.com is for reference only.
Related Homes
