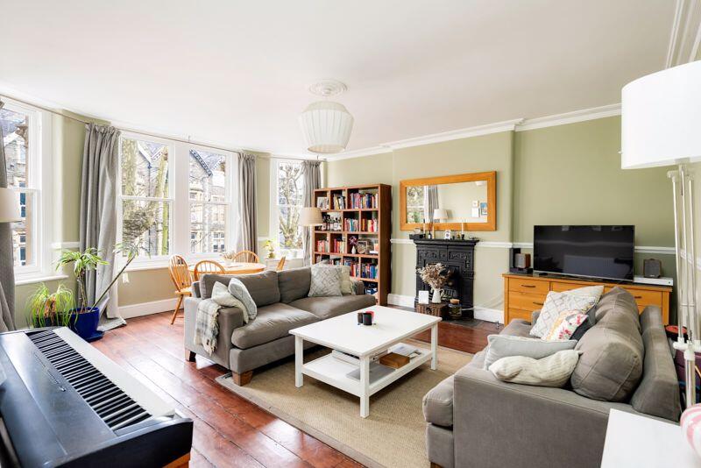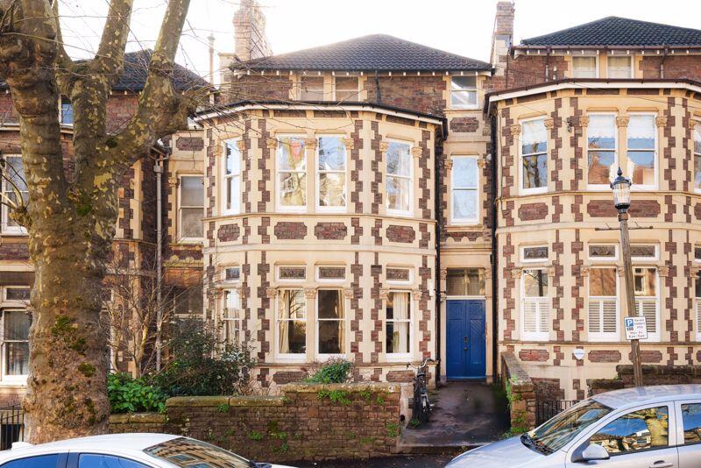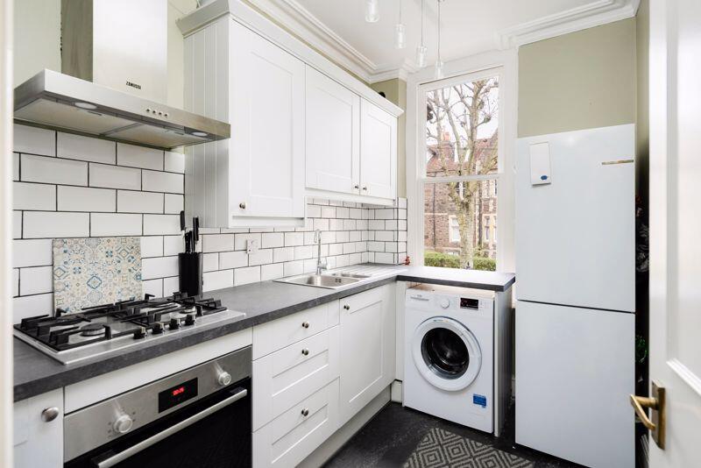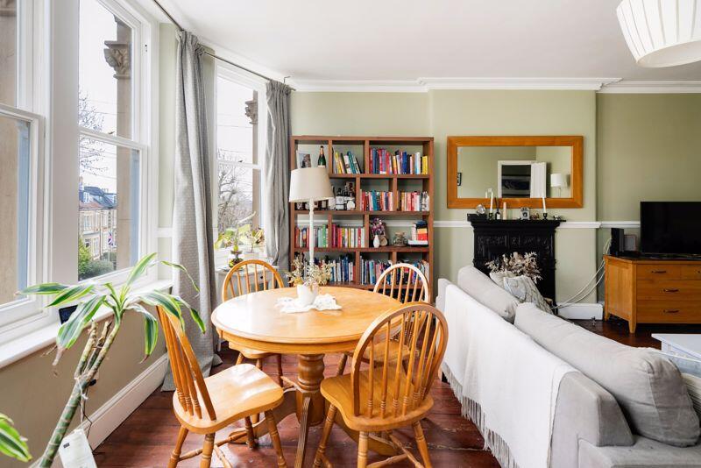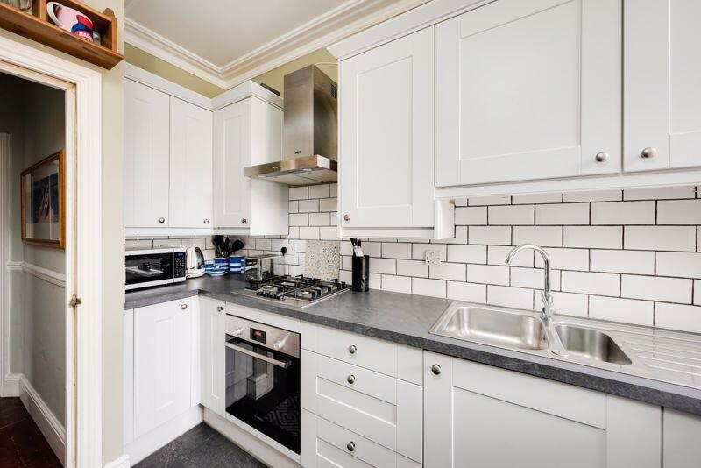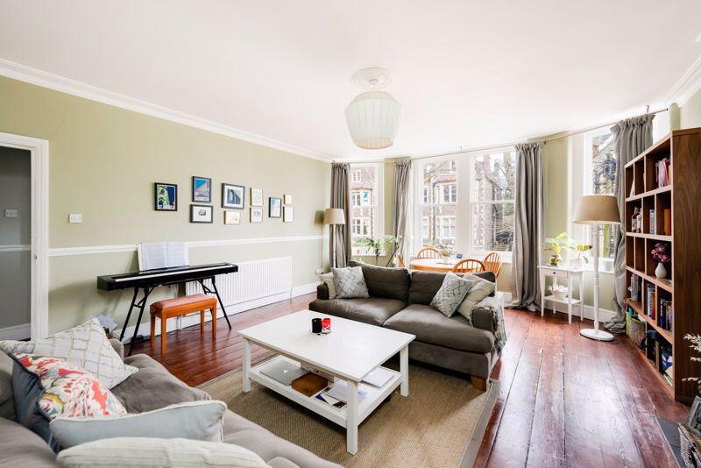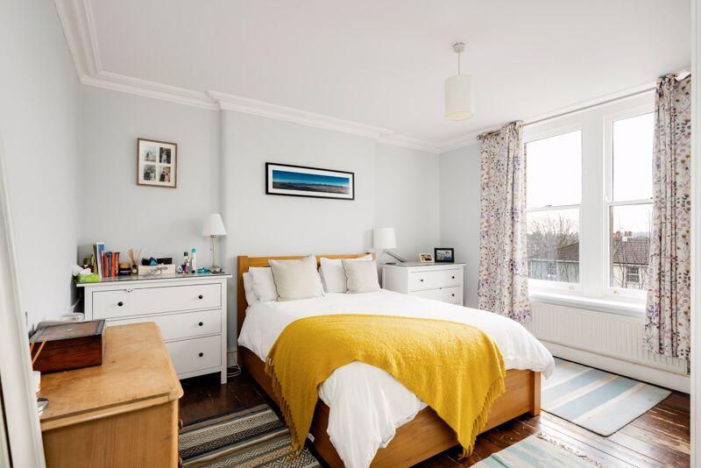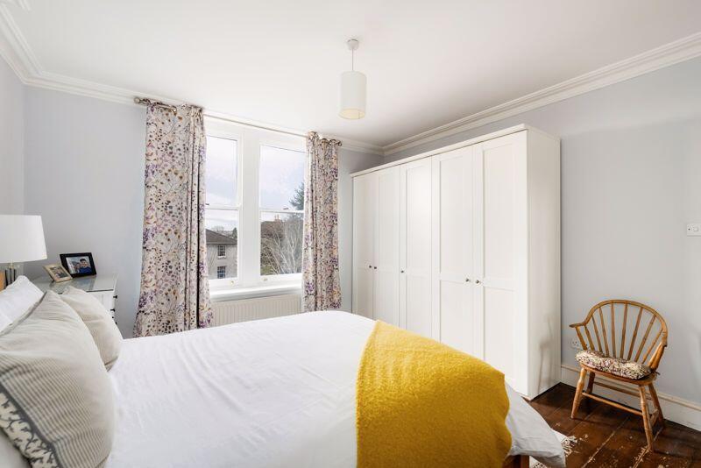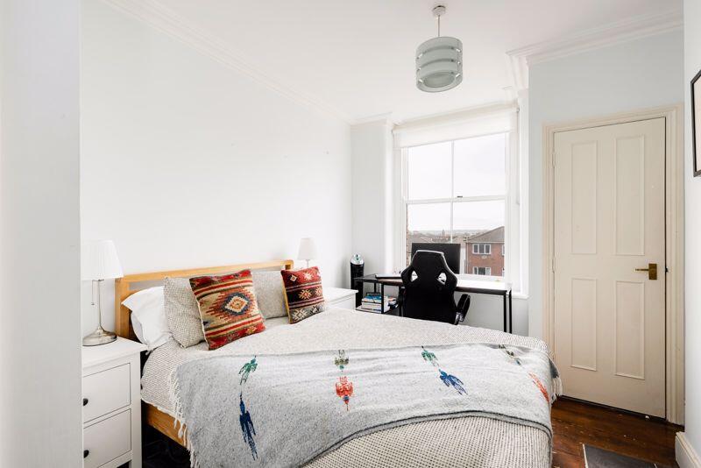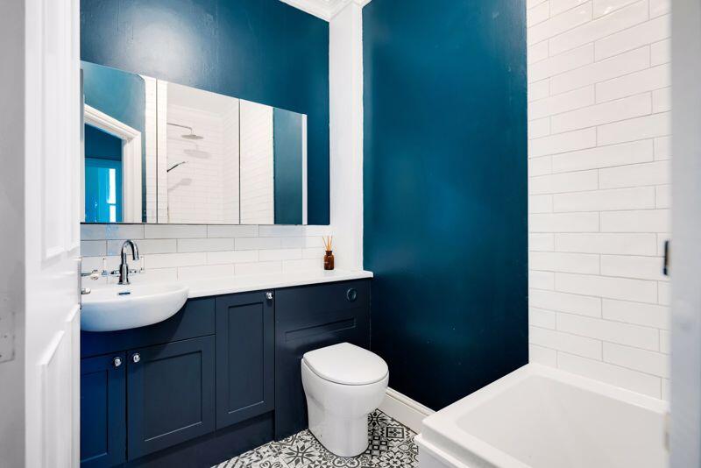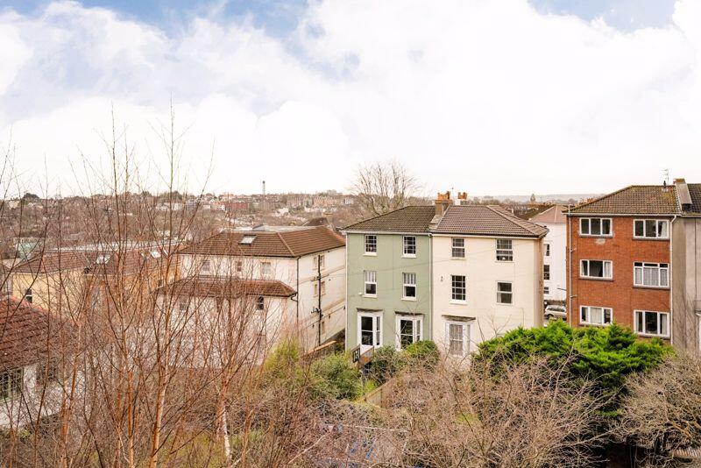Clarendon Road | Redland
For Sale : GBP 400000
Details
Bed Rooms
2
Bath Rooms
1
Property Type
Apartment
Description
Property Details: • Type: Apartment • Tenure: N/A • Floor Area: N/A
Key Features: • 2 double bedrooms • First floor apartment • Stunning bay fronted sitting/dining room • Modern kitchen & bathroom • High ceilings • Situated within the RD residents parking zone • A long lease and benefitting from a share in the Freehold • Converted Victorian building • Quiet tree lined road • Gas central heating
Location: • Nearest Station: N/A • Distance to Station: N/A
Agent Information: • Address: 124 Whiteladies Road, Clifton, Bristol, BS8 2RP
Full Description: Guide Price Range £400,000 - £425,000
A rather special 2 double bedroom first floor apartment set within a bay fronted converted Victorian building. The apartment is beautifully presented throughout and offers a grand sitting/dining room with separate kitchen.
Situated on a desirable tree-lined road in the heart of Redland within 200m of Redland Green Park and close to Cotham Gardens and Redland train station.
Within 365m of Redland Green School.
Accommodation: entrance hall, separate kitchen, sitting/ dining room, bedroom 1, bedroom 2 and bathroom/wc.
Gas central heating throughout.
Located in the Redland (RD) residents' parking zone.
Modern kitchen and bathroom suites seamlessly combined with period features such as high ceilings, sash windows and cornicing.ACCOMMODATIONAPPROACH:from the pavement, proceed up the walkway leading up to the large communal entrance door. Opening to:COMMUNAL HALLWAY:staircase rises to first floor landing where the private entrance to the flat can be found immediately in front of you.ENTERANCE HALLWAY:via hardwood front door. Two ceiling light points, cornicing, door entry intercom system, dado rail, radiator, area for cloaks storage, exposed wooden floorboards, moulded skirting boards, doors radiate to all rooms.KITCHEN:11' 1'' x 6' 8'' (3.38m x 2.03m)stunning modern kitchen with an array of shaker style wall, base and drawer units with square edged worktop over and stainless-steel sink and drainer unit. Integrated oven with gas hob and extractor hood over. Appliance space for washing machine and fridge/freezer. Tiled surrounds, cornicing, large secondary glazed sash window overlooking the front elevation, radiator, tile effect flooring.SITTING/DINING ROOM:18' 9'' x 16' 3'' (5.71m x 4.95m)wide bay to front elevation comprising four sash windows with additional secondary glazing, ceiling light point with ceiling rose, cornicing, cast iron feature fireplace, dado rail, radiator, stripped wooden flooring, tall moulded skirting boards. Ample space for seating and dining furniture.BATHROOM/WC:a contemporary suite comprising low level wc with concealed cistern, wash handbasin set on vanity unit with storage beneath, P-shaped bath with system-fed waterfall shower over. Ceiling light point, extractor fan, cornicing, wall mounted towel radiator. Tiled flooring, moulded skirting boards.BEDROOM 1:13' 11'' x 13' 0'' (4.24m x 3.96m)generous double bedroom with two large double glazed sash windows overlooking the rear elevation with city-scape views. Ceiling light point, cornicing, radiator, stripped wooden flooring, skirting boards.BEDROOM 2:14' 3'' x 9' 11'' (4.34m x 3.02m)double bedroom with double glazed sash window to rear elevation with far reaching views, cornicing, radiator. Airing cupboard housing Vaillant combi-boiler. Space for desk (ideal for home working), exposed wooden floorboards, ceiling light point, moulded skirting boards.IMPORTANT REMARKSVIEWING & FURTHER INFORMATION: available exclusively through the sole agents, Richard Harding Estate Agents, tel: .FIXTURES & FITTINGS:only items mentioned in these particulars are included in the sale. Any other items are not included but may be available by separate arrangement.TENURE: it is understood that the property is Leasehold for the remainder of a 999 year lease from 1 January 1995 . This information should be checked with your legal adviser.SERVICE CHARGE: it is understood that the monthly service charge is £25. This information should be checked by your legal adviser.LOCAL AUTHORITY INFORMATION:Bristol City Council. Council Tax Band: CBrochuresProperty BrochureFull Details
Location
Address
Clarendon Road | Redland
City
N/A
Features And Finishes
2 double bedrooms, First floor apartment, Stunning bay fronted sitting/dining room, Modern kitchen & bathroom, High ceilings, Situated within the RD residents parking zone, A long lease and benefitting from a share in the Freehold, Converted Victorian building, Quiet tree lined road, Gas central heating
Legal Notice
Our comprehensive database is populated by our meticulous research and analysis of public data. MirrorRealEstate strives for accuracy and we make every effort to verify the information. However, MirrorRealEstate is not liable for the use or misuse of the site's information. The information displayed on MirrorRealEstate.com is for reference only.
Real Estate Broker
Richard Harding, Bristol
Brokerage
Richard Harding, Bristol
Profile Brokerage WebsiteTop Tags
High ceilings Gas central heatingLikes
0
Views
27
Related Homes








