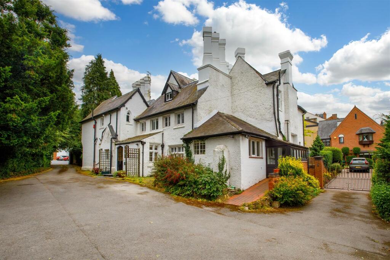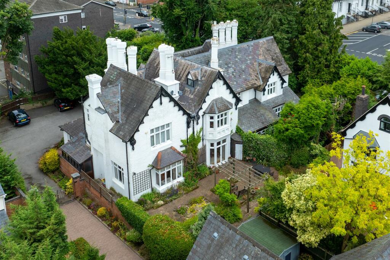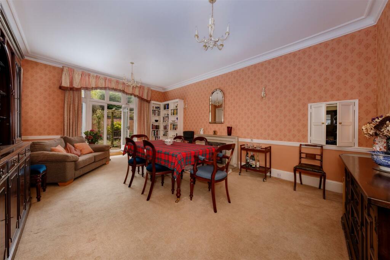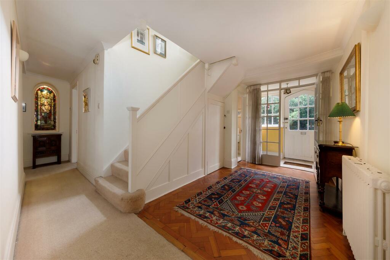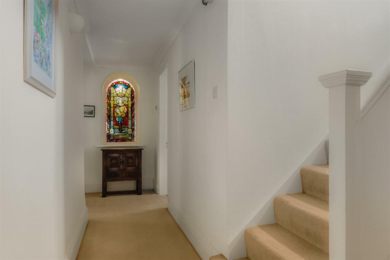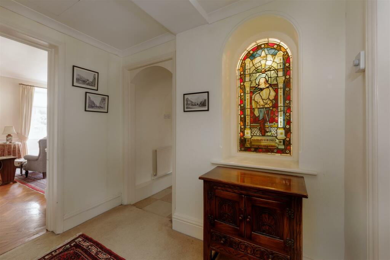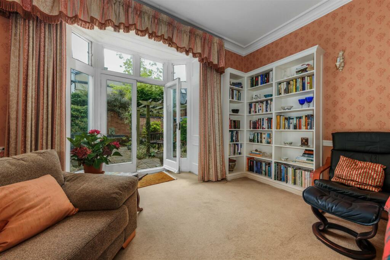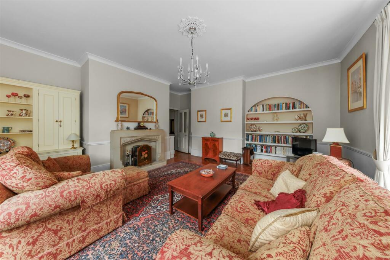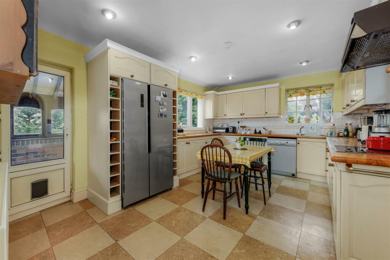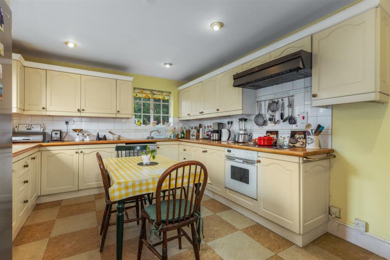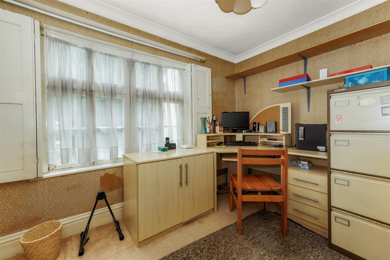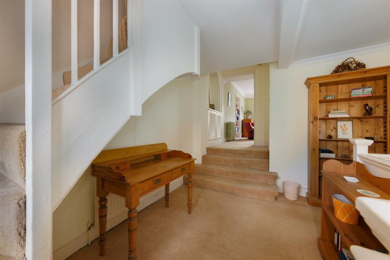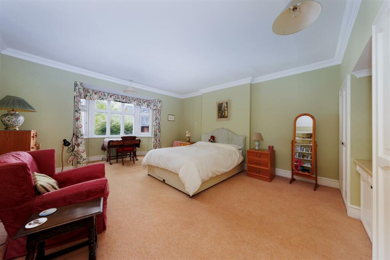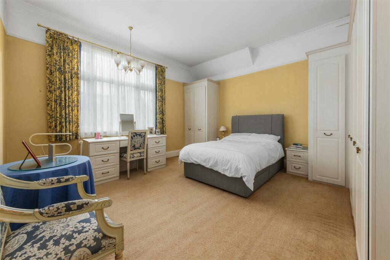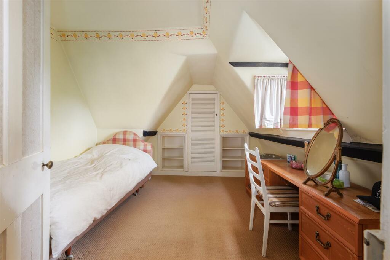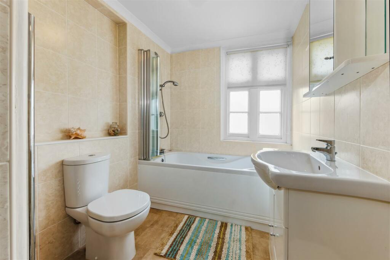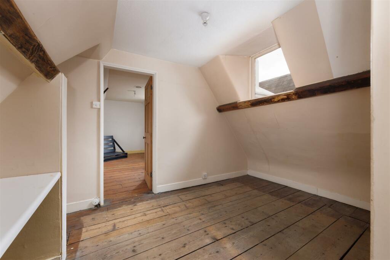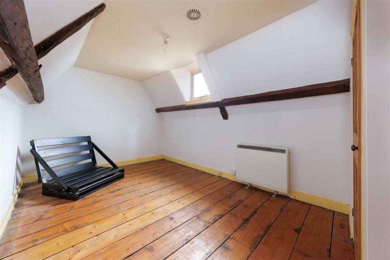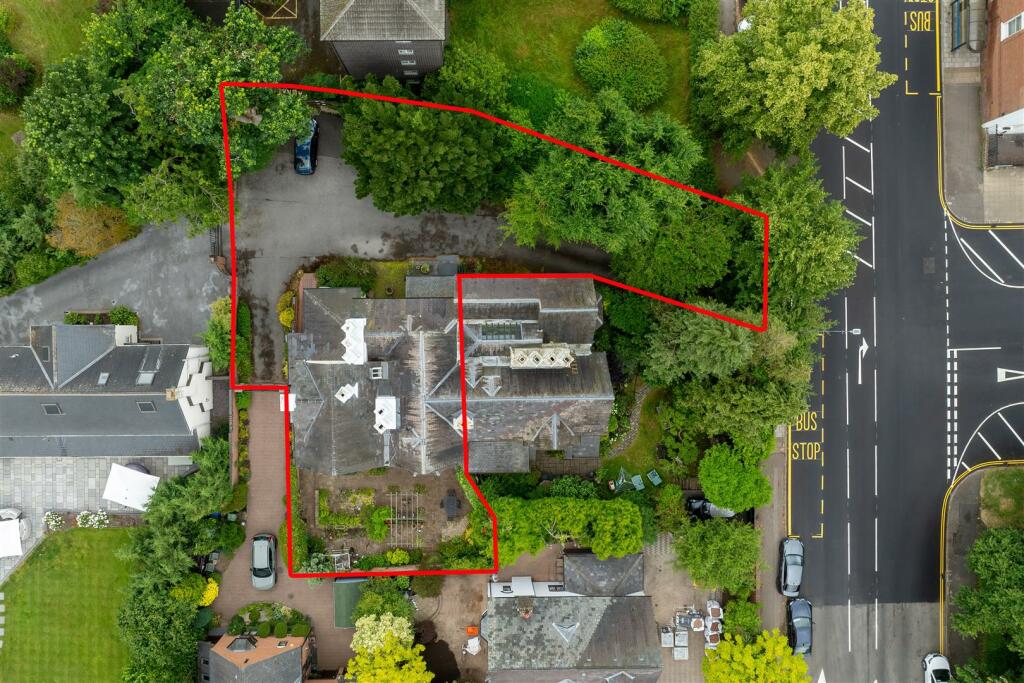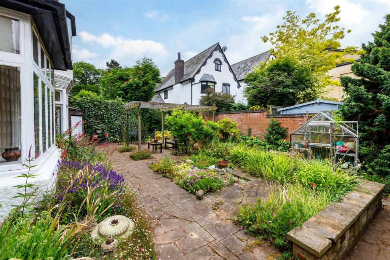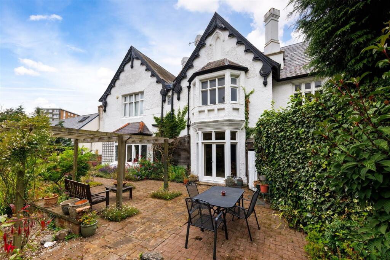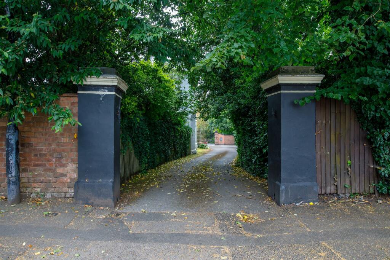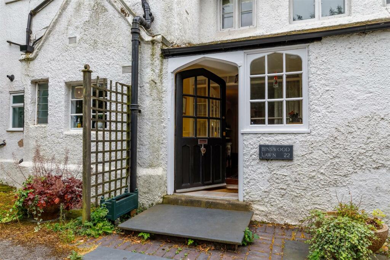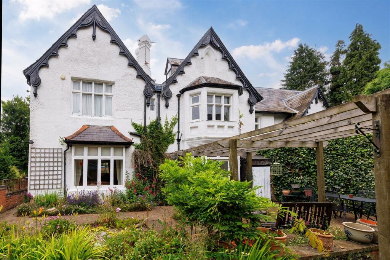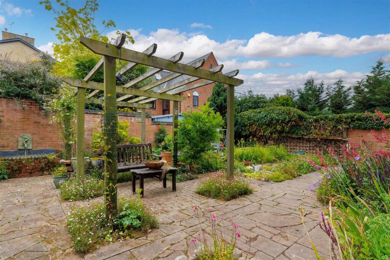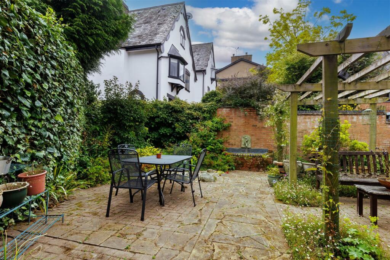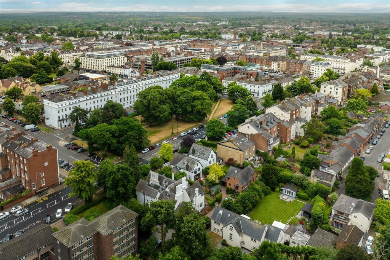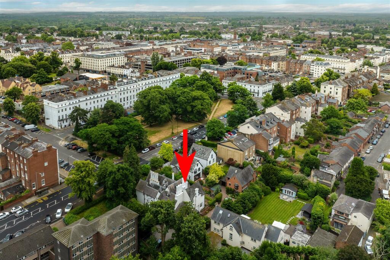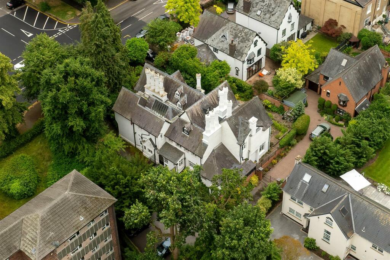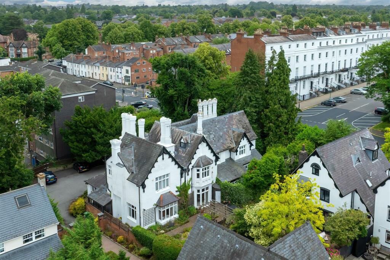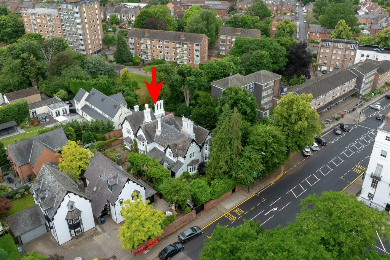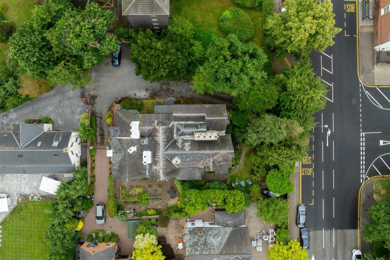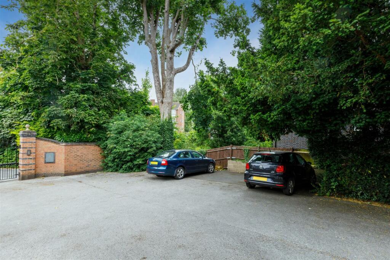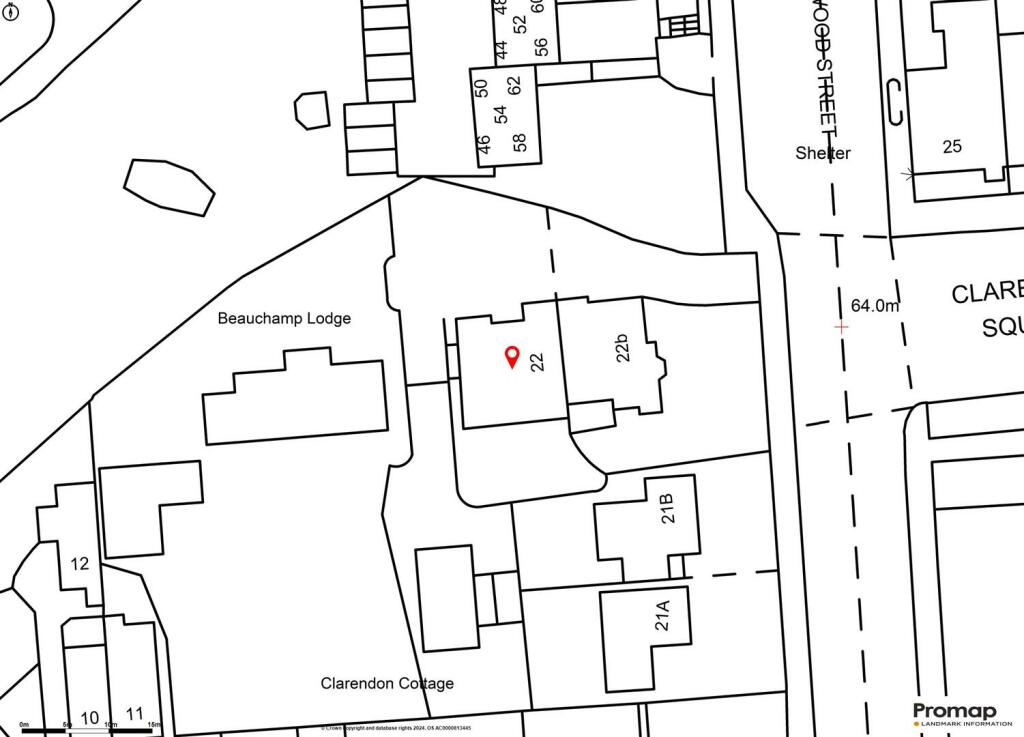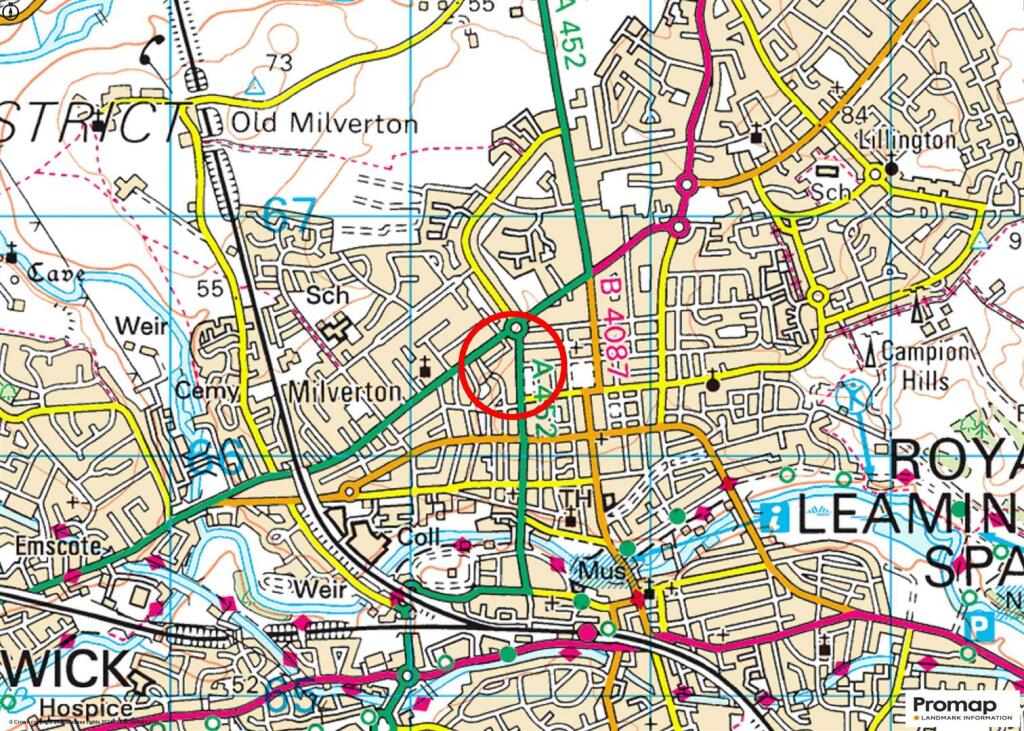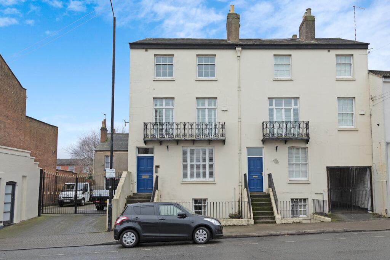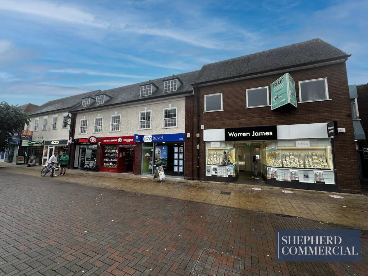Clarendon Square, Leamington Spa
For Sale : GBP 800000
Details
Bed Rooms
5
Bath Rooms
2
Property Type
Semi-Detached
Description
Property Details: • Type: Semi-Detached • Tenure: N/A • Floor Area: N/A
Key Features: • Grade II listed semi detached • 3000 sq ft of spacious accommodation • Very sought after town centre location • Requires some updating • Much charm and character • Five bedrooms, Two bathrooms • Living room, dining room, study • South facing garden • No onward chain
Location: • Nearest Station: N/A • Distance to Station: N/A
Agent Information: • Address: 29 Denby Buildings, Regent Grove, Leamington Spa, CV32 4NY
Full Description: A very rare opportunity to acquire this large, 3000 sq ft, and appealing Grade II listed semi detached property marvellously situated on the western side of Clarendon Square. This wonderful home with much charm and character is ideally positioned for walking into the town centre and Railway Station. Binswood Lawn was built in 1824. It was the first house erected in the square which was completed around 1832. The architect was Peter Frederick Robinson, of Brook Street Mayfair, famed nationally as a designer of country houses and cottages. The Swiss style cottage was built for local landowner Edward Willes, of the notable Willes family of Newbold Comyn. Edward Willes was a leading contributor to the development of Leamington Spa, being responsible for the layout of a large part of the New Town. Willes also developed Newbold Gardens which were subsequently renamed Jephson Gardens and donated to the town.The property does now require some modernisation but it offers bags of potential to modernise to a buyer's own taste, and occupies a large plot whilst also being sold with no upward chain.The accommodation comprises - Entrance hall, study. living room, dining room, kitchen, utility area and cellar. To the first floor there are three double bedrooms, a family bathroom and en suite. On the second floor there are two further bedrooms.Outside there is off road parking to the front and to the rear a broadly south facing garden.Entrance Hall - Cloakroom/W.C - Study - 3.14 x 2.48 (10'3" x 8'1") - Dining Room - 7.39 x 4.53 (24'2" x 14'10") - Living Room - 6.21 x 4.59 (20'4" x 15'0") - Kitchen - 4.93 x 3.97 (16'2" x 13'0") - Bedroom - 5.54 x 4.45 (18'2" x 14'7") - En Suite - Bedroom - 6.11 x 4.53 (20'0" x 14'10") - Bedroom - 3.65 x 3.14 (11'11" x 10'3") - Bathroom - Bedroom - 3.55 x 3.12 (11'7" x 10'2") - Bedroom - 4.46 x 2.75 (14'7" x 9'0") -
Location
Address
Clarendon Square, Leamington Spa
City
Clarendon Square
Features And Finishes
Grade II listed semi detached, 3000 sq ft of spacious accommodation, Very sought after town centre location, Requires some updating, Much charm and character, Five bedrooms, Two bathrooms, Living room, dining room, study, South facing garden, No onward chain
Legal Notice
Our comprehensive database is populated by our meticulous research and analysis of public data. MirrorRealEstate strives for accuracy and we make every effort to verify the information. However, MirrorRealEstate is not liable for the use or misuse of the site's information. The information displayed on MirrorRealEstate.com is for reference only.
Real Estate Broker
Sheldon Bosley Knight, Leamington Spa
Brokerage
Sheldon Bosley Knight, Leamington Spa
Profile Brokerage WebsiteTop Tags
Five bedrooms Two bathrooms South facing garden No onward chainLikes
0
Views
38
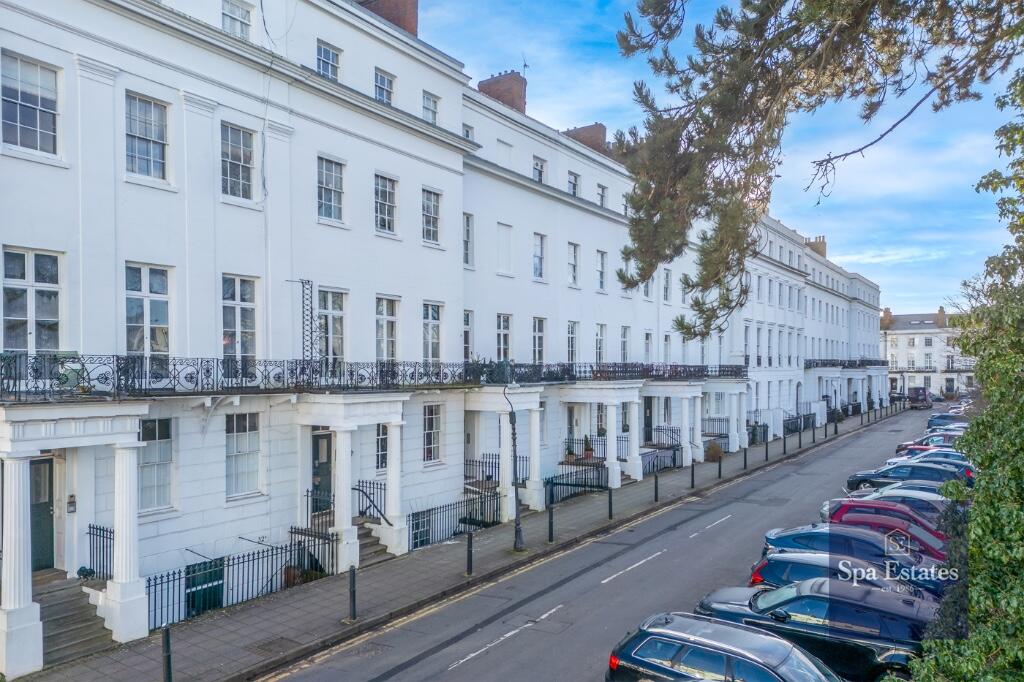
Discreet Listing - Over 1000 sq ft with balcony views over Clarendon Square Gardens
For Sale - GBP 450,000
View HomeRelated Homes
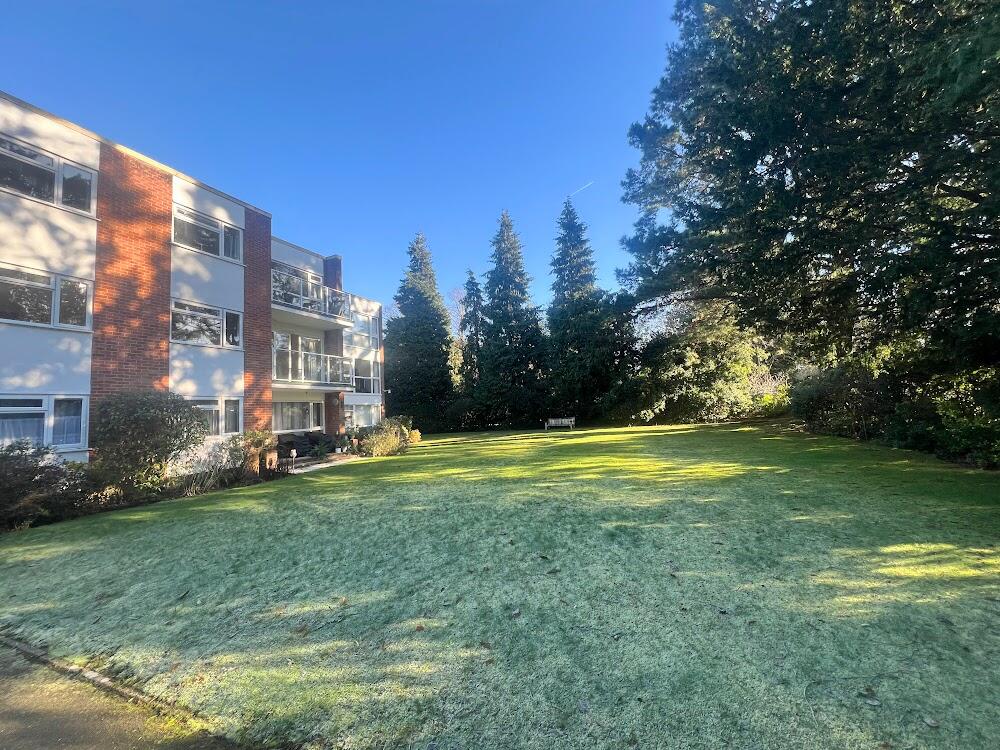


934 RICE RD NW, Edmonton, Alberta, T6R1A1 Edmonton AB CA
For Sale: CAD700,000


