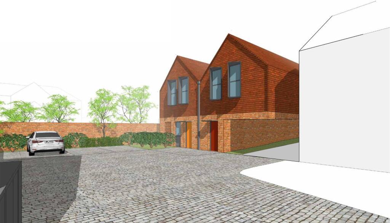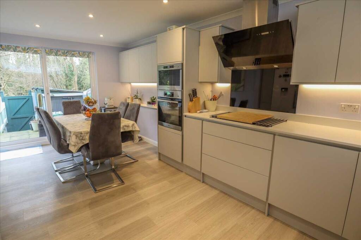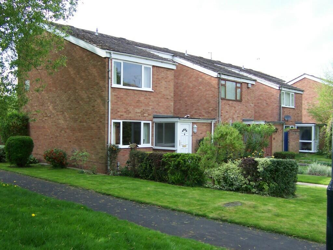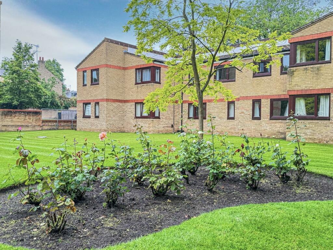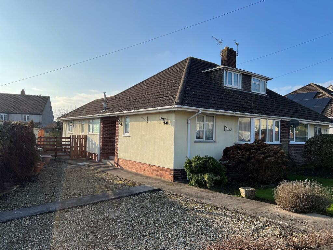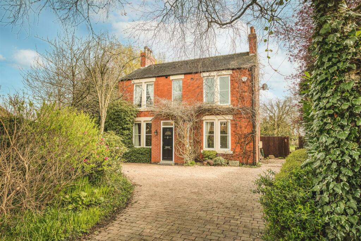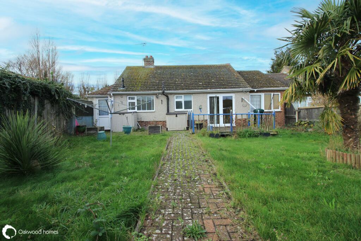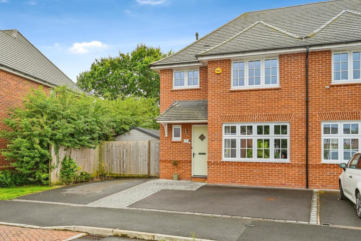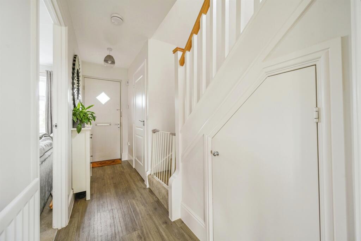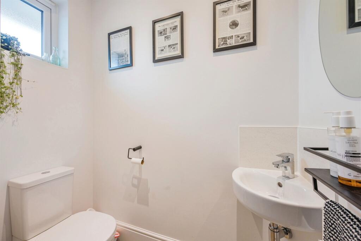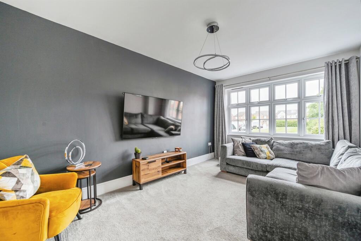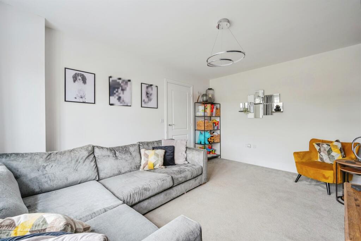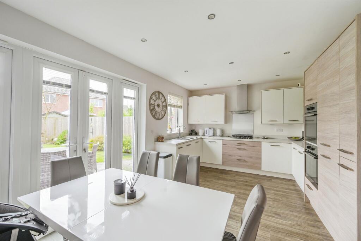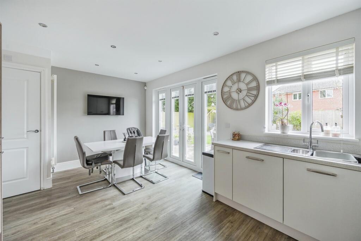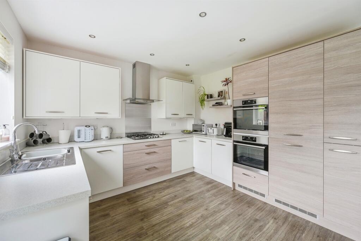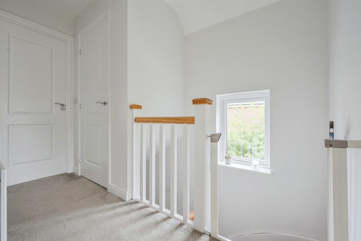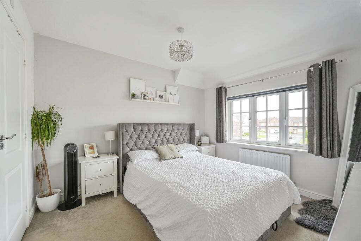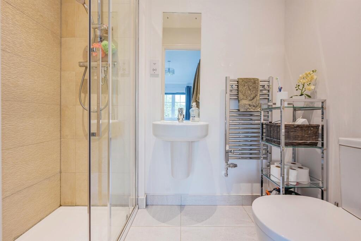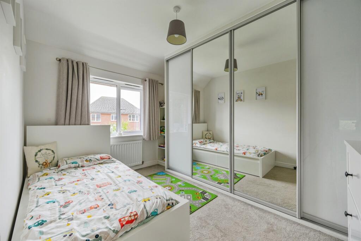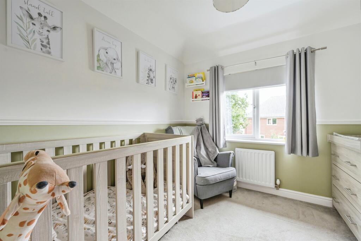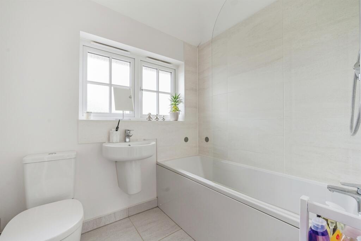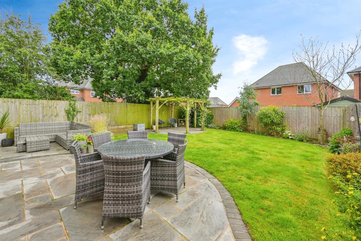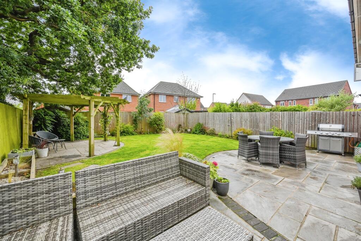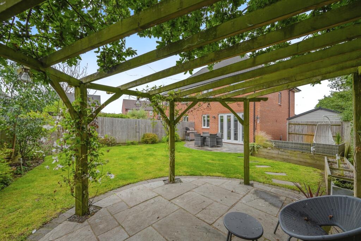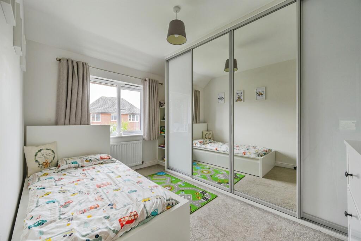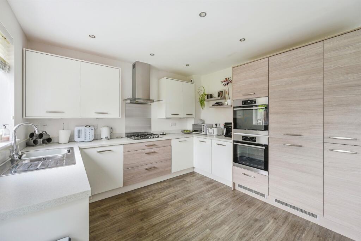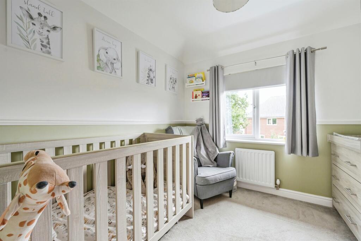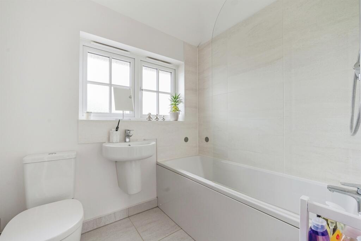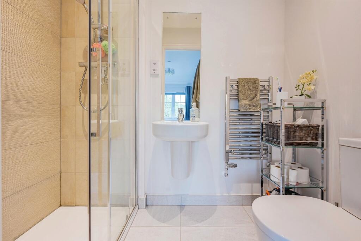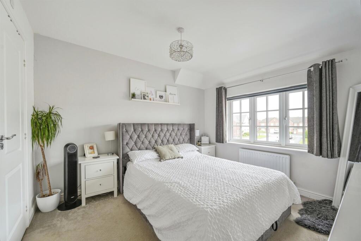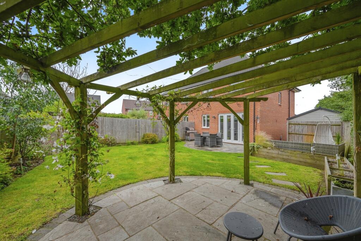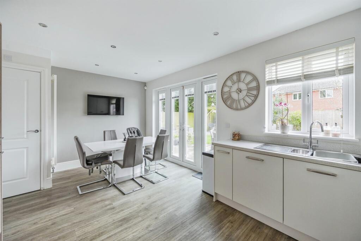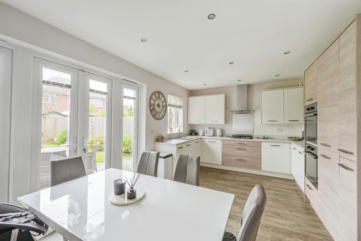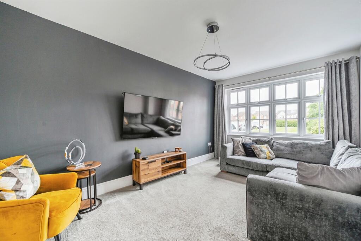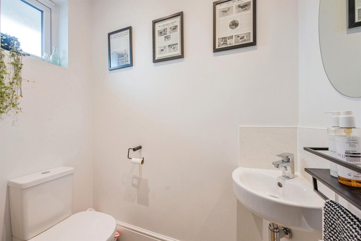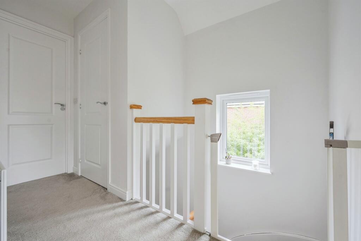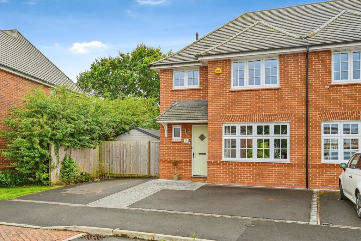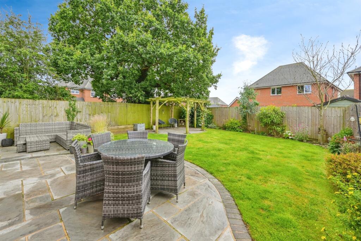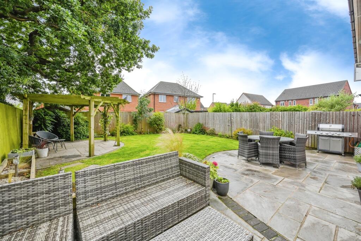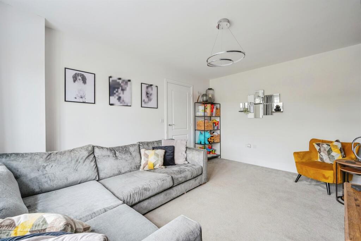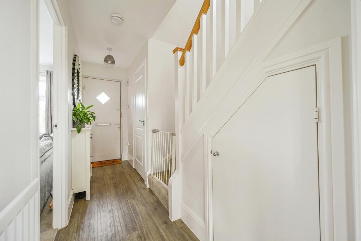Clarissa Close, Derby
For Sale : GBP 295000
Details
Bed Rooms
3
Bath Rooms
2
Property Type
Semi-Detached
Description
Property Details: • Type: Semi-Detached • Tenure: N/A • Floor Area: N/A
Key Features: • COUNCIL TAX BAND: D • Modern semi-detached family home • Double driveway • Immaculate, private rear garden
Location: • Nearest Station: N/A • Distance to Station: N/A
Agent Information: • Address: 14 The Square Mickleover Derby DE3 0DD
Full Description: SUMMARYModern and spacious family home situated in Langley Country Park close to transport links, amenities including great schooling & hospitals. Boasting immaculately presented accommodation throughout comprising open plan living and three well-balanced bedrooms.DESCRIPTIONBagshaws Residential are pleased to present this well-maintained, modern three bed, semi-detached property on Clarissa Close.Internally this property comprises of an entrance hallway, downstairs w/c, lounge, kitchen/diner, three bedrooms a bathroom and an en suite to the master.Externally there is a driveway fit for multiple vehicles, a private and enclosed rear garden with two patio areas and a laid-to-lawn centre.The location is ideally suited for easy access to Derby City Centre, The Royal Derby Hospital, catchment for the desirable Ecclesbourne School in Duffield, Kingsway shopping and amenities, as well as connections to all major road loads including the A52, A38 and A6.Agents NoteThis property has an offer accepted subject to contract but is still currently available to view.Entrance Hallway Gaining access to the property through the entrance doorway with a storm porch above you're met with laminate flooring, a storage cupboard under the stairway and doors leading to the downstairs w/c, lounge and kitchen/diner.W/C Low level w/c, wash hand basin, frosted window to the front elevation.Lounge 16' 3" x 10' 8" ( 4.95m x 3.25m )With a window to the front elevation, central heating radiator, carpeted flooring.Kitchen/Diner 17' 8" x 12' 8" ( 5.38m x 3.86m )Window to the rear elevation, laminate flooring, fitted kitchen comprising of a stainless steel sink set in a base unit, further base, wall and drawer units, double oven, gas hob, cooker hood, a fridge-freezer, door leading to the pantry and French doors leading to the rear garden.Landing Window to the side elevation, carpeted flooring, doors leading to the bedrooms, the bathroom and a storage closet.Bedroom One 11' 4" x 10' 8" ( 3.45m x 3.25m )Window to the front elevation, central heating radiator, carpeted flooring. with a door leading to the En Suite.En Suite A double shower compartment, low level w/c, wash hand basin, aluminium towel rail radiator.Bedroom Two 11' 4" x 7' 1" ( 3.45m x 2.16m )With fitted wardrobes, a window to the rear elevation, central heating radiator and carpeted flooring.Bedroom Three 8' 6" x 8' 6" ( 2.59m x 2.59m )A window to the rear elevation, central heating radiator, carpeted flooring.Bathroom A frosted window to the front elevation, bath with shower attachments, wash hand basin, low level w/c, tiled flooring.External To the front of the property there is a driveway suitable for multiple vehicles and a stoned path leading to the entrance doorway. To the rear of the property in the private and enclosed garden, there are two well-presented patio areas connected by a paved pathway followed by the laid-to-lawn centre. Surrounded by mature shrubbery and foliage.1. MONEY LAUNDERING REGULATIONS: Intending purchasers will be asked to produce identification documentation at a later stage and we would ask for your co-operation in order that there will be no delay in agreeing the sale. 2. General: While we endeavour to make our sales particulars fair, accurate and reliable, they are only a general guide to the property and, accordingly, if there is any point which is of particular importance to you, please contact the office and we will be pleased to check the position for you, especially if you are contemplating travelling some distance to view the property. 3. The measurements indicated are supplied for guidance only and as such must be considered incorrect. 4. Services: Please note we have not tested the services or any of the equipment or appliances in this property, accordingly we strongly advise prospective buyers to commission their own survey or service reports before finalising their offer to purchase. 5. THESE PARTICULARS ARE ISSUED IN GOOD FAITH BUT DO NOT CONSTITUTE REPRESENTATIONS OF FACT OR FORM PART OF ANY OFFER OR CONTRACT. THE MATTERS REFERRED TO IN THESE PARTICULARS SHOULD BE INDEPENDENTLY VERIFIED BY PROSPECTIVE BUYERS OR TENANTS. NEITHER SEQUENCE (UK) LIMITED NOR ANY OF ITS EMPLOYEES OR AGENTS HAS ANY AUTHORITY TO MAKE OR GIVE ANY REPRESENTATION OR WARRANTY WHATEVER IN RELATION TO THIS PROPERTY.BrochuresPDF Property ParticularsFull Details
Location
Address
Clarissa Close, Derby
City
Clarissa Close
Features And Finishes
COUNCIL TAX BAND: D, Modern semi-detached family home, Double driveway, Immaculate, private rear garden
Legal Notice
Our comprehensive database is populated by our meticulous research and analysis of public data. MirrorRealEstate strives for accuracy and we make every effort to verify the information. However, MirrorRealEstate is not liable for the use or misuse of the site's information. The information displayed on MirrorRealEstate.com is for reference only.
Real Estate Broker
Bagshaws Residential, Mickleover
Brokerage
Bagshaws Residential, Mickleover
Profile Brokerage WebsiteTop Tags
Double driveway Immaculate A38 and A6Likes
0
Views
9

22 CLARISSA DR 712, Richmond Hill, Ontario, L4C9R6 Richmond Hill ON CA
For Sale - CAD 699,000
View Home
32 Clarissa Dr 615, Richmond Hill, Ontario, L4C 9R7 Richmond Hill ON CA
For Sale - CAD 648,000
View HomeRelated Homes
