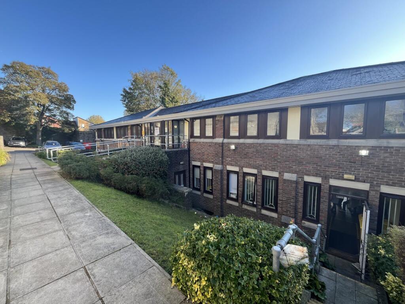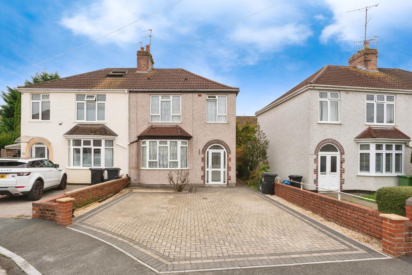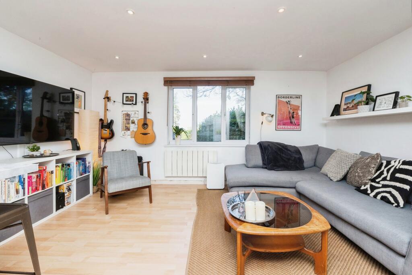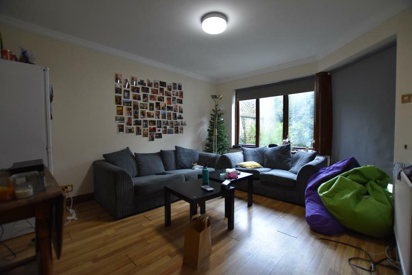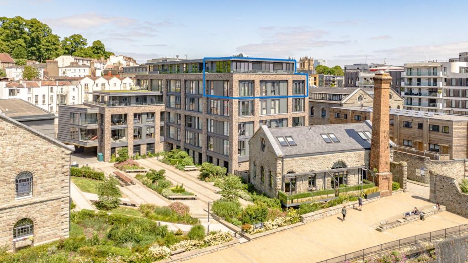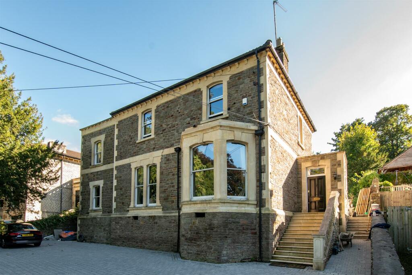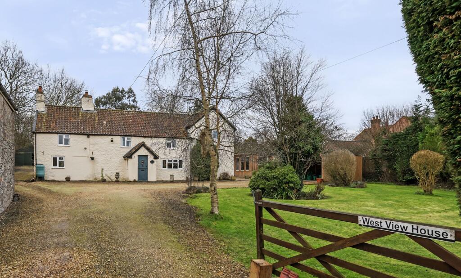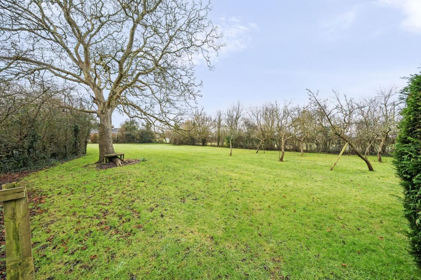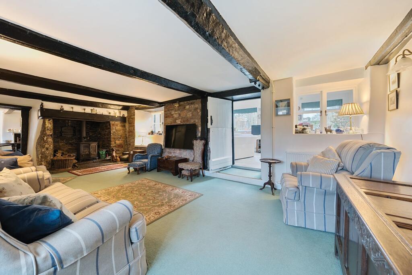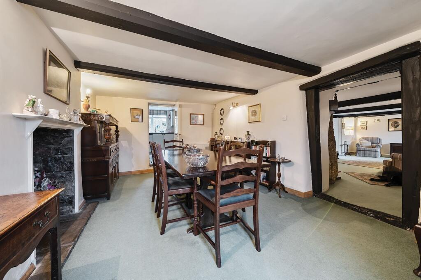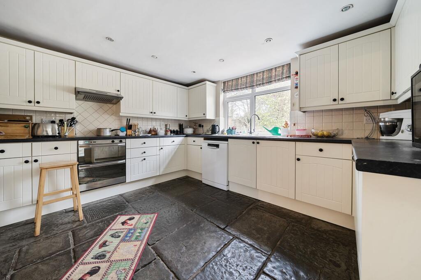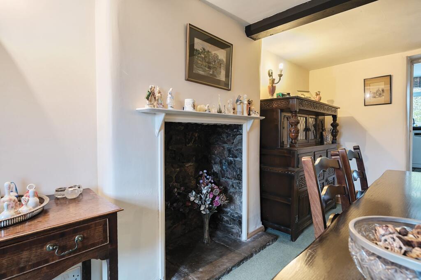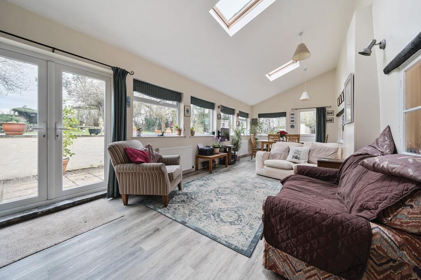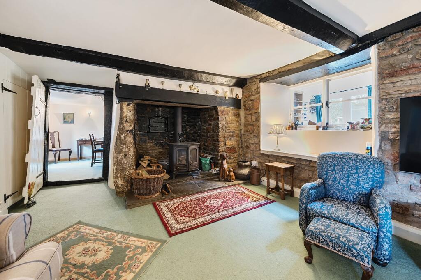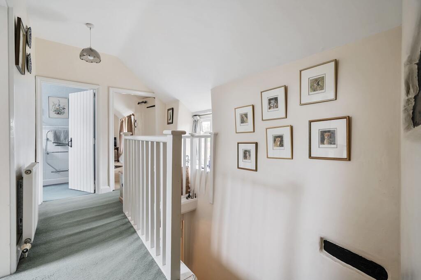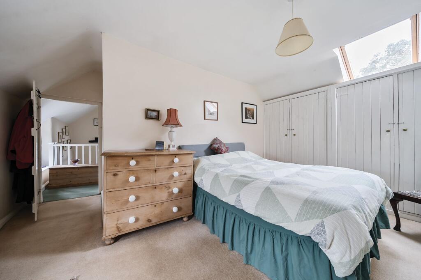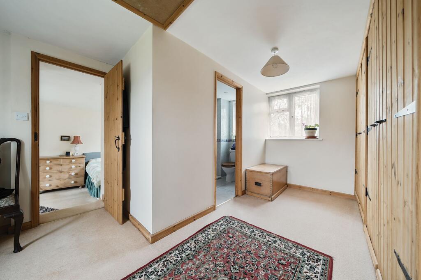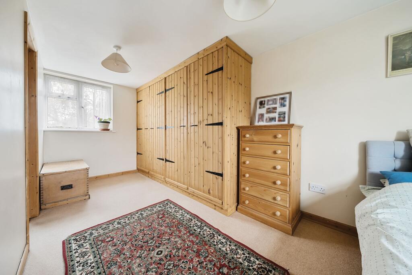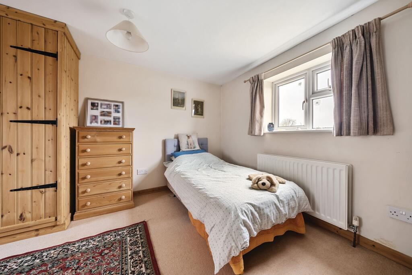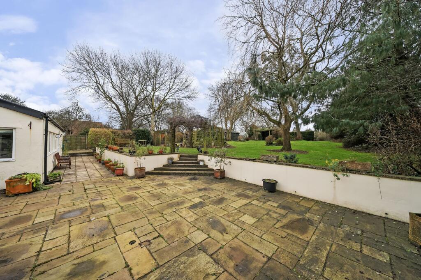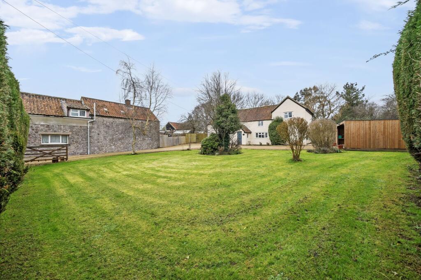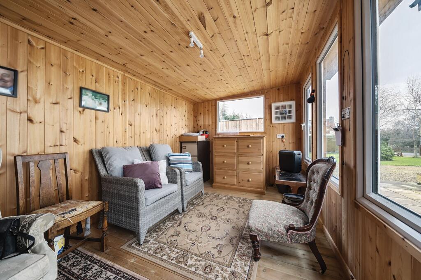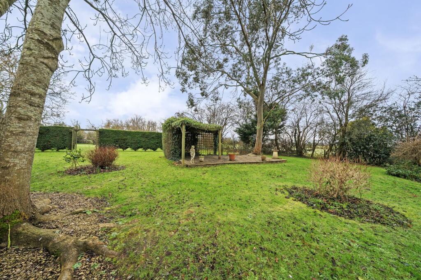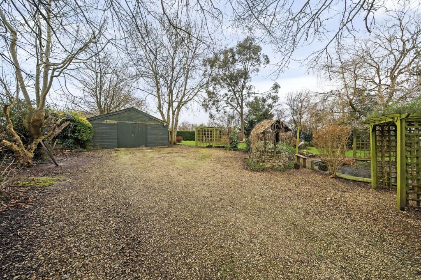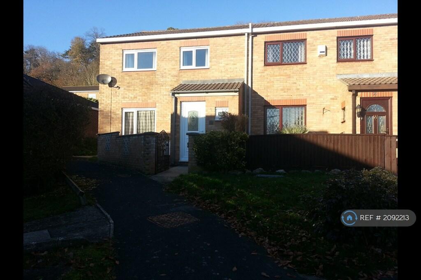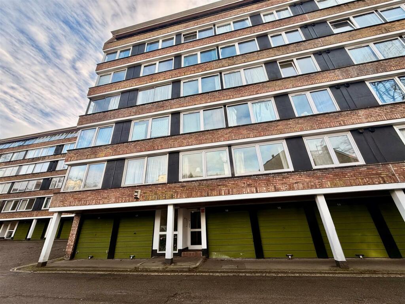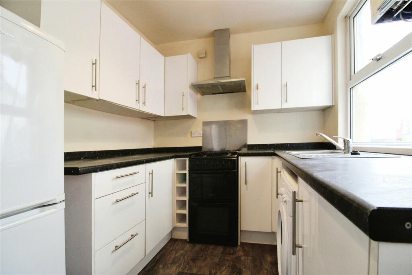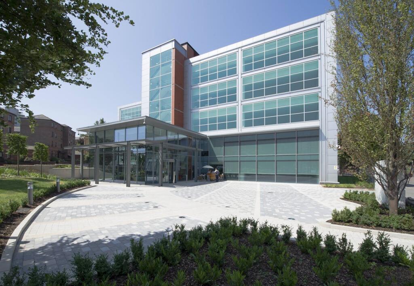Claverham, Bristol, BS49
For Sale : GBP 875000
Details
Bed Rooms
4
Bath Rooms
3
Property Type
Cottage
Description
Property Details: • Type: Cottage • Tenure: N/A • Floor Area: N/A
Key Features: • Approx 2,836 Sq Ft Of Accommodation Including Outbuildings And Garaging • Quintessential Country Home With Appealing Traditional Features • 3/4 Bedrooms And 3 Bathrooms • 3 Free Flowing Reception Rooms • Garden Studio • Large, Tranquil And Private Garden • Carport And Large Double Garage • Driveway Parking • Easy access to Bristol Airport, M5 and mainline railway services (London from 112 mins)
Location: • Nearest Station: N/A • Distance to Station: N/A
Agent Information: • Address: 1 The Cross Broad Street, Congresbury, Bristol, Somerset, BS49 5DG
Full Description: West View House is a delightful, traditional detached country cottage believed to date back to the 1700’s with cream-washed stone elevations, contrasting clay roof tiles, and is set centrally in a lovely garden. Extended over the years it now offers spacious family accommodation with 3/4 bedrooms, 3 bathrooms, and 3 inviting reception rooms that reflect the character of the period. Charming features include beamed ceilings, recessed windows with seating, latched wooden doors, and inviting fireplaces.A welcoming front door opens to an entrance porch leading directly into a very spacious sitting room. This charming room has a beamed ceiling, deep recessed windows with window seats and an attractive inglenook fireplace with bread oven and inset log burner. At the core of the home, this space also connects to the dining room, which again exudes character detailing typical of the period, with exposed beams and stone fireplace.A door to the kitchen reveals gorgeous flagstone flooring which complements the fully fitted kitchen which has an integrated cooker, fridge and freezer and space for a dishwasher together with a lovely aspect over the garden to the rear of the property.The free-flowing nature of the ground floor continues with a doorway to the family room. A The flowing layout continues into the family room, a bright and airy area enhanced by large windows and French doors that open to the garden. This room offers flexibility, accommodating both a living area and an informal dining space.A large utility/boot room completes the ground floor, featuring a durable tiled floor, plenty of room for a washing machine, tumble dryer, and fridge freezer, as well as a downstairs cloakroom with shower facilities.Completing the ground floor is a large utility/boot room which has a superbly practical tiled floor together with plenty of space for a washing machine, tumble dryer and fridge freezer together with a downstairs cloakroom with shower facilities.A traditional latch door from the sitting room conceals a staircase leading to the first-floor landing. Two bedrooms are located here, along with a principal suite comprising a spacious double bedroom, a dressing room (which could be adapted as an additional double bedroom or nursery), and an en-suite shower room. All the bedrooms include built-in storage, and a family bathroom with a white three-piece suite is also located on this floor.OutsideWest View House is set centrally on approximately 0.8 acres of land. The front garden is designed with mature hedging, a lawn, and a sweeping driveway that offers ample parking and leads to a double carport. To the left, the driveway extends to a spacious double garage with room for vehicles, a workshop, and eaves storage. On the right-hand side of the property, there is a also a garden studio.The rear garden is thoughtfully divided into distinct areas. Adjacent to the house is a large terrace, ideal for outdoor dining and entertaining. Several pergolas adorned with wisteria and clematis surround a wildlife-friendly pond, which attracts various species, including a family of woodpeckers. Beyond the pond, there is a kitchen garden with a greenhouse, raised beds, and an evergreen hedge that separates it from an orchard. The orchard is home to apple, plum, pear, and walnut trees, providing a productive and tranquil retreat. EPC Rating: FParking - Car portBrochuresBrochure 1
Location
Address
Claverham, Bristol, BS49
City
Bristol
Features And Finishes
Approx 2,836 Sq Ft Of Accommodation Including Outbuildings And Garaging, Quintessential Country Home With Appealing Traditional Features, 3/4 Bedrooms And 3 Bathrooms, 3 Free Flowing Reception Rooms, Garden Studio, Large, Tranquil And Private Garden, Carport And Large Double Garage, Driveway Parking, Easy access to Bristol Airport, M5 and mainline railway services (London from 112 mins)
Legal Notice
Our comprehensive database is populated by our meticulous research and analysis of public data. MirrorRealEstate strives for accuracy and we make every effort to verify the information. However, MirrorRealEstate is not liable for the use or misuse of the site's information. The information displayed on MirrorRealEstate.com is for reference only.
Real Estate Broker
Robin King Estate Agents, Congresbury
Brokerage
Robin King Estate Agents, Congresbury
Profile Brokerage WebsiteTop Tags
3 bathrooms Large a workshop and eaves storageLikes
0
Views
30
Related Homes
