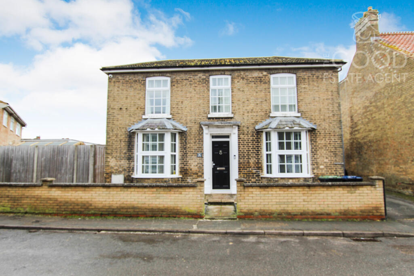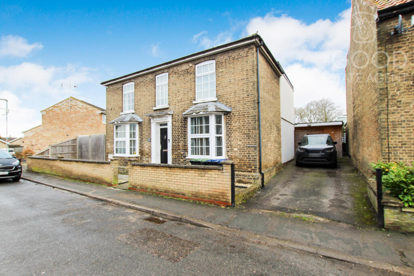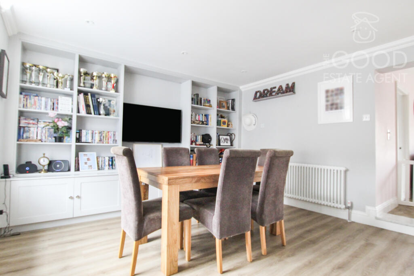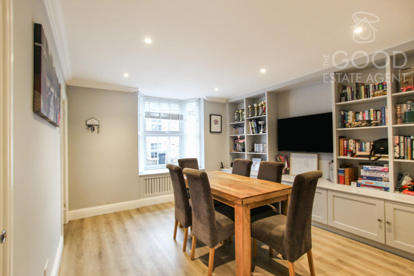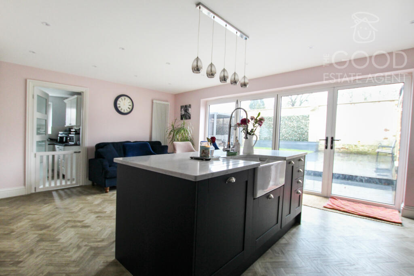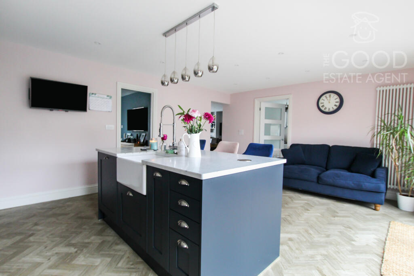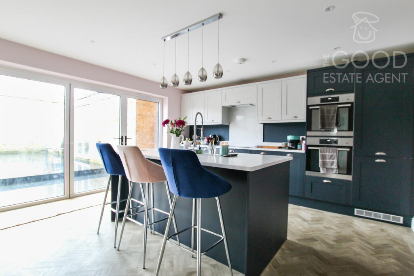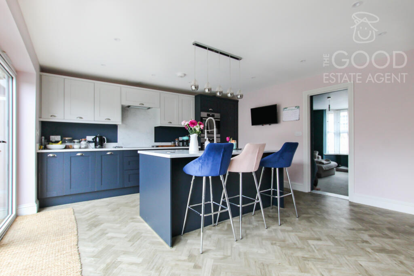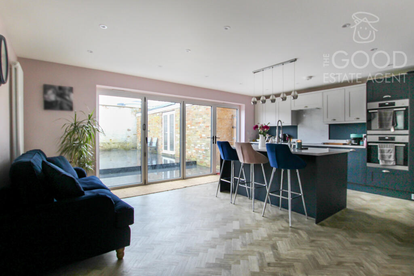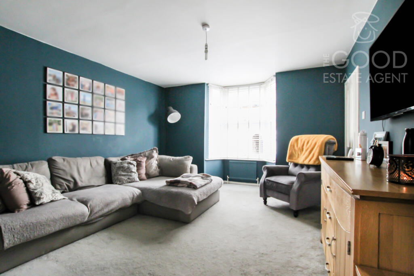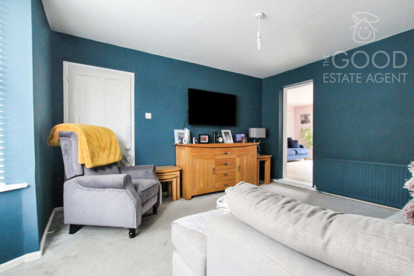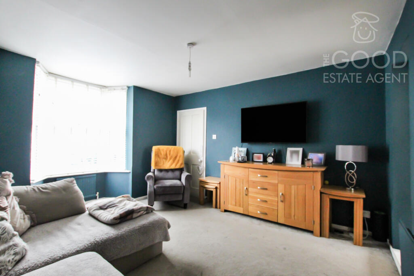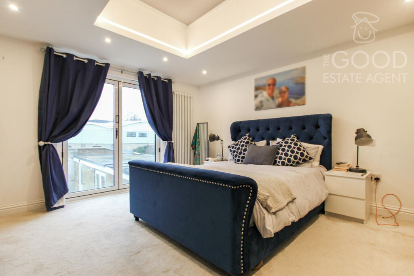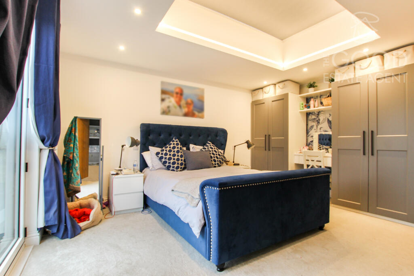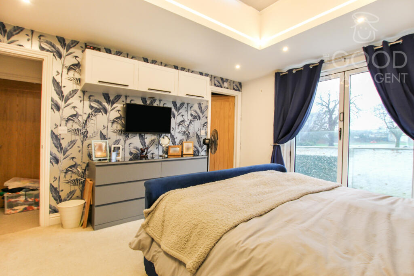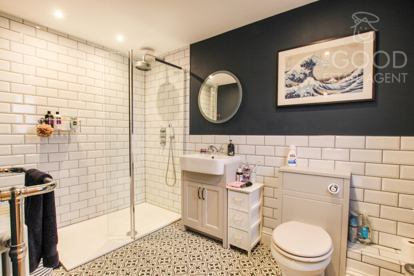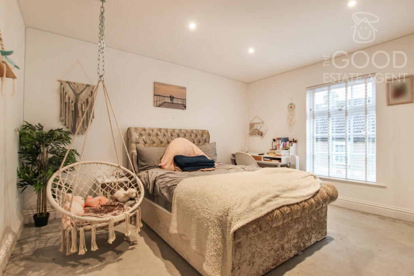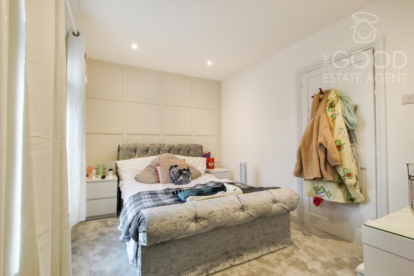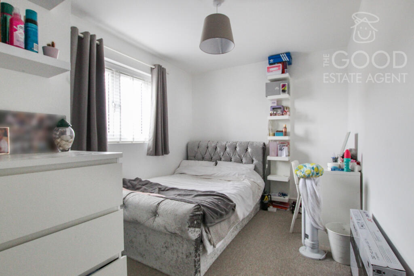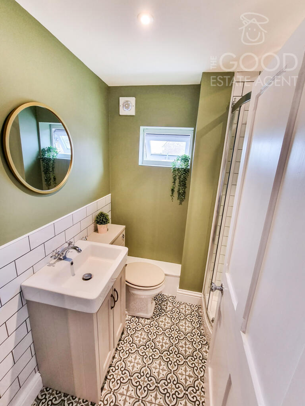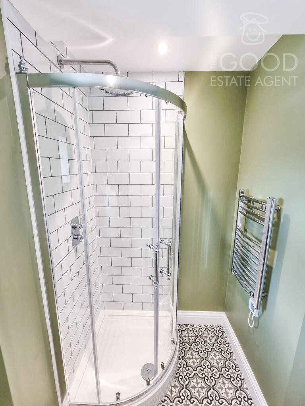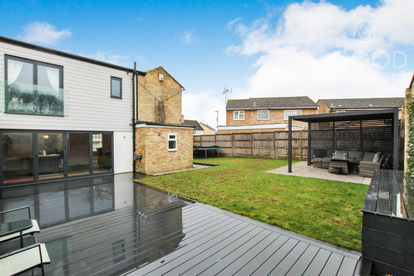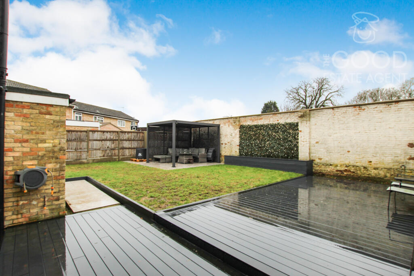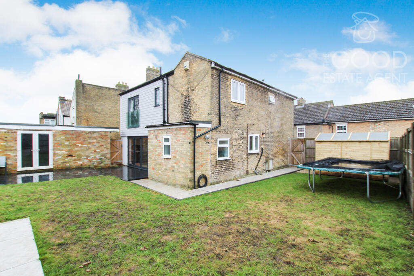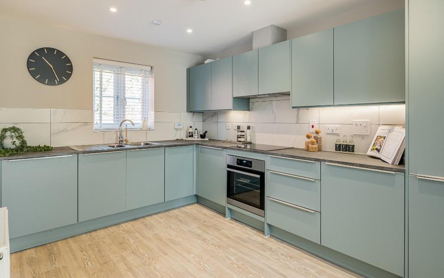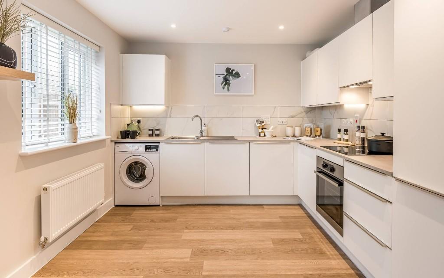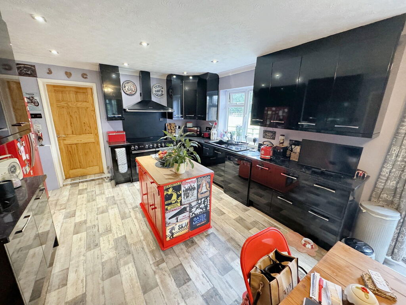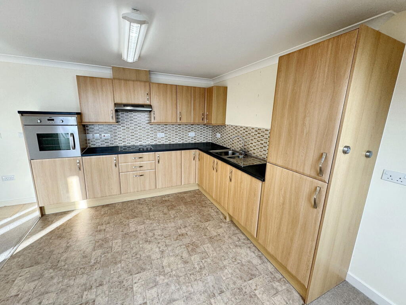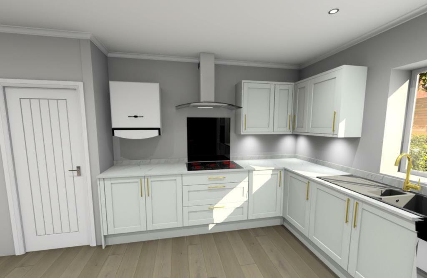Clay Street, Soham, CB7
Property Details
Bedrooms
4
Bathrooms
2
Property Type
Detached
Description
Property Details: • Type: Detached • Tenure: N/A • Floor Area: N/A
Key Features: • Detached • Four Double Bedooms • Utility Room • Ensuite • Dining Room • Lounge • Kitchen Breakfast room • Driveway • Garage • Garden
Location: • Nearest Station: N/A • Distance to Station: N/A
Agent Information: • Address: Lemanis House, Stone Street, Lympne, Hythe, CT21 4JN
Full Description: Introducing this charming four-bedroom Victorian detached family home, ideally situated close to the train station and local amenities, as well as a highly regarded Soham Village College which an outstanding OFSTED rating. This location offers the perfect blend of convenience and accessibility for families. As you step inside, you'll find a welcoming lounge that seamlessly flows into the bright and airy kitchen breakfast room which offers a delightful space to enjoy meals together while overlooking the garden, the kitchen leads to a spacious dining room, creating the perfect setting for family gatherings and entertaining guests. Additionally, a practical utility room and a downstairs cloakroom enhance the functionality of the home, catering to the needs of busy family life.Upstairs, you'll discover four generously sized double bedrooms, providing ample space for relaxation and personalization. One of the bedrooms features an ensuite shower room, offering a private sanctuary for the homeowners or guests.Outside, the property boasts a lovely garden, ideal for outdoor activities, gardening, or simply unwinding in the fresh air. A garage adds to the convenience, providing secure storage for additional belongings. This delightful family home combines comfort, space, and practicality in a prime location, making it the perfect choice for those seeking a loving environment to create lasting memories. Don’t miss your chance to make this beautiful house your home!The property benefits from a Entrance hall, Lounge, Dining Room, Kitchen Breakfast room, Utility, Cloakroom, Four double bedrooms with an ensuite to master, Shower room, Garden, Garage and Driveway.Entrance Hall - Tiled floor, Stairs to the first floor, Doors to the lounge and dining room.Dining Room 11'10 x 12'8ft- With bay window to front aspect, Window seat, Cupboard under the stairs, Media unit, Spotlights, Amitco flooring, Radiator.Lounge 12'8x12'3ft- With bay window to front aspect, Carpet, Radiator, Door to kitchen.Kitchen Breakfast room 19x13'10ft Fitted with a modern range of eye and low level units complemented with a quartz worksurface over, Island with a quartz worksurface and an inset ceramic butler sink with a stainless steel tap, Integrated dishwasher, Induction hob with extractor over, Eye level fitted double oven, Intergrated Fridge Freezer, Tv Point, Amtico floor, Radiator, Spotlights, Bi-fold doors opeing onto the rear garden.Utility room 9'1x7'6ft- Fitted with base and eye level units complemented with a worksurface and sink over, Space for fridge freezer, washing machine and tumble dryer.Cloakroom 5'11x8'7ft- Fitted with a wc, basin and shower cubicle, Potential to create an office within this space.First floor Landing- Carpet, Doors to the bedrooms and shower room.Bedroom One 14'4x 12'7ft- With a large bi-fold window to rear aspect, Sky lantern with an electric blind, Spotlights, Carpet, Cupboard, Door to the en-suite-Ensuite- Fitted with a three piece suite comprising a large tiled shower cubicle, Vanity unit with a basin and low level wc, Tiled floor, Radiator, Window to rear aspect.Bedroom Two 12'8x12'3ft- With window to front aspect, Carpet, Radiator.Bedroom Three 12'1x8'6ft- With window to front aspect, Carpet, Radiator, Walk in wardrobe, Panelled wall.Bedroom Four 8'7x13'10max- With window to side aspect, Carpet, Radiator,Built in wardrobe.Shower room- Fitted with a three piece suite comprising a curved shower cubicle, Vanity unit and WC, Tiled floor, Heated towel rail.Outside- To the rear the garden is mainly laid to lawn with a patio area and a composite decking area, The garden is enclosed by a large wall and a fence, French doors into the garage. To the side of the property there is driveway. To the front the property is laid with gravel. BrochuresBrochure 1
Location
Address
Clay Street, Soham, CB7
City
Soham
Features and Finishes
Detached, Four Double Bedooms, Utility Room, Ensuite, Dining Room, Lounge, Kitchen Breakfast room, Driveway, Garage, Garden
Legal Notice
Our comprehensive database is populated by our meticulous research and analysis of public data. MirrorRealEstate strives for accuracy and we make every effort to verify the information. However, MirrorRealEstate is not liable for the use or misuse of the site's information. The information displayed on MirrorRealEstate.com is for reference only.
