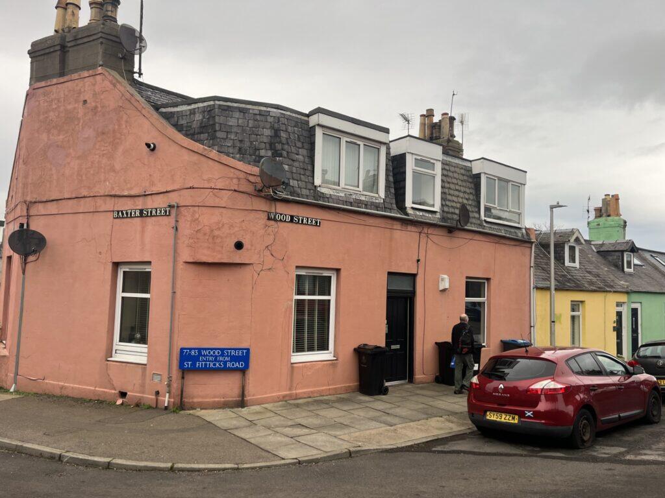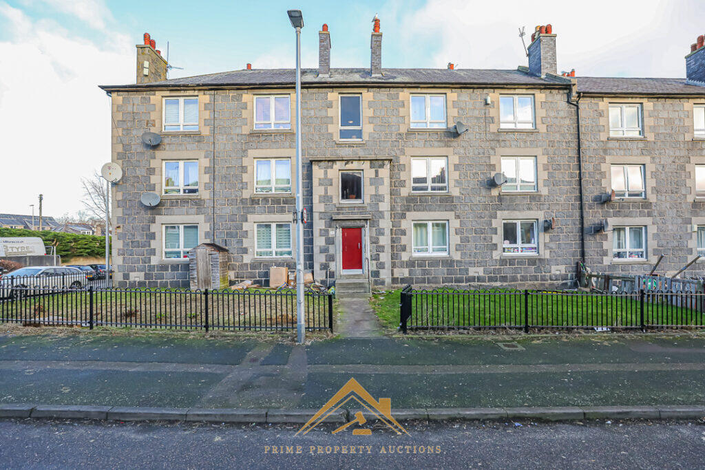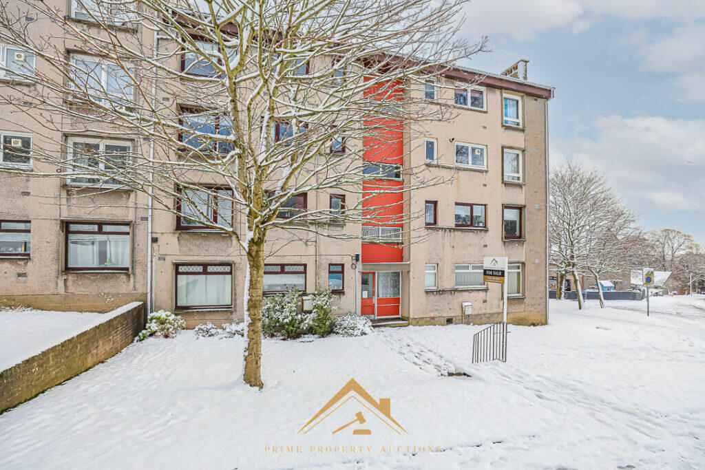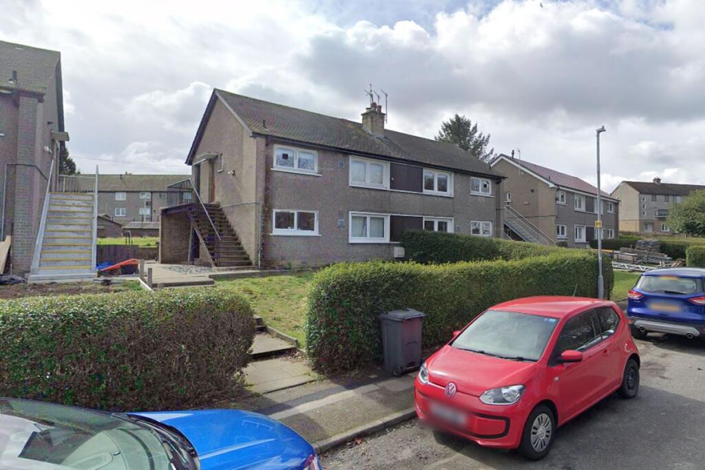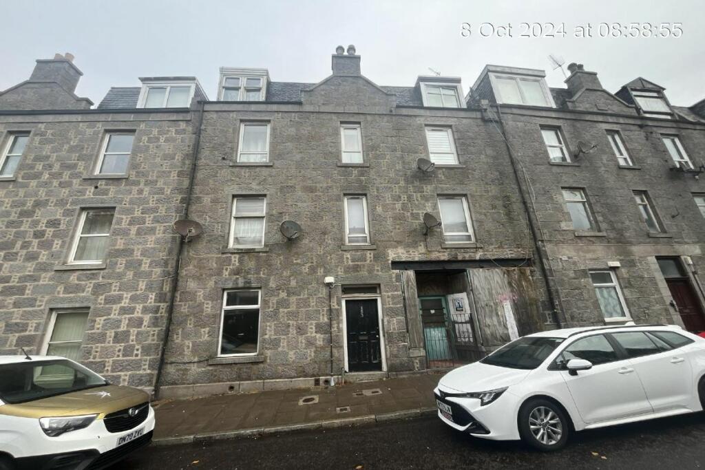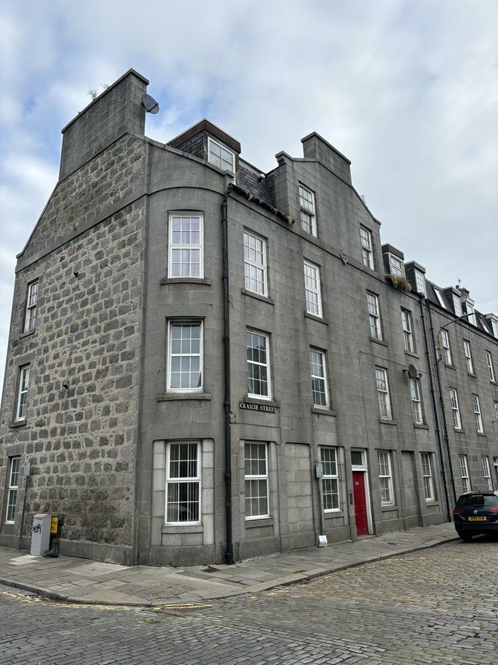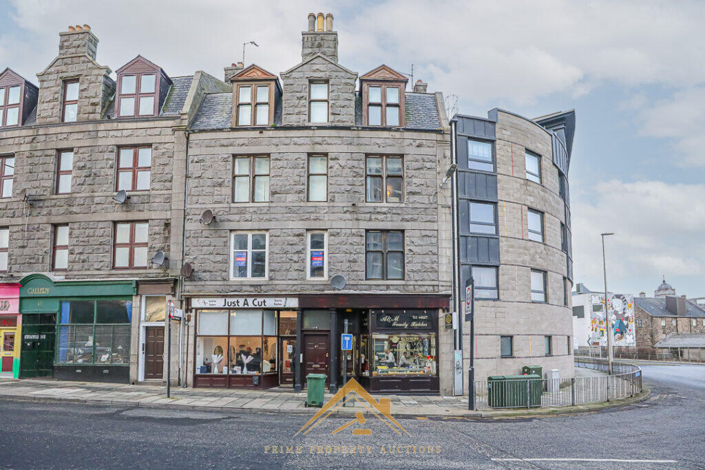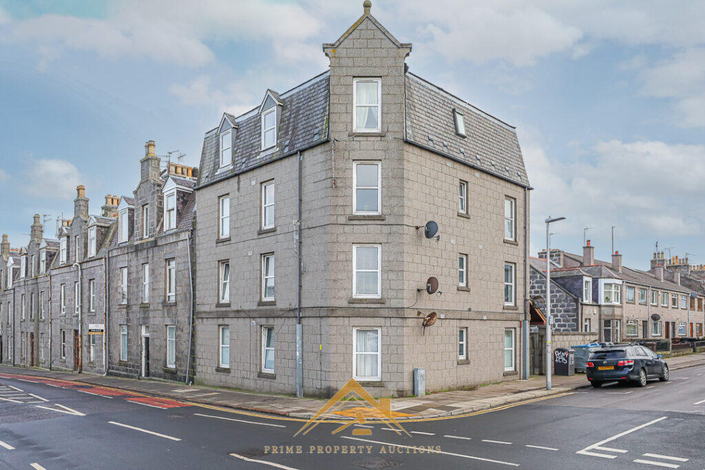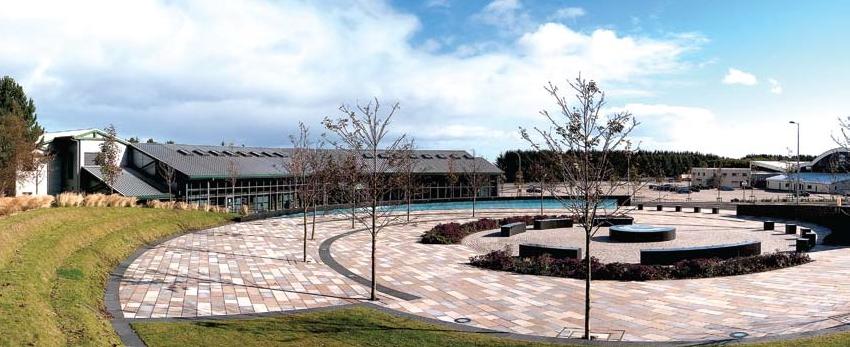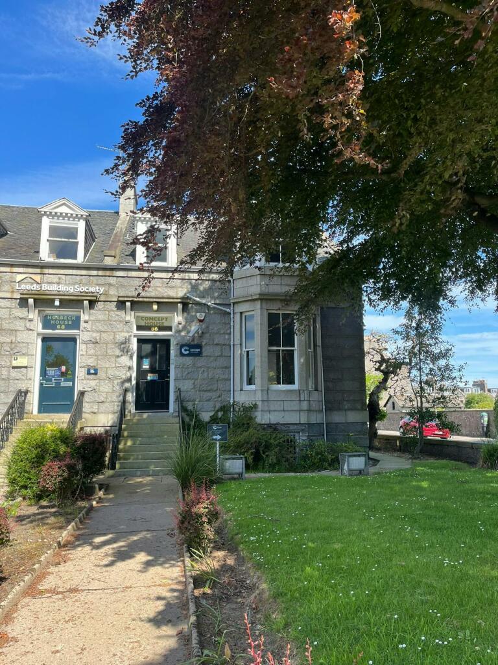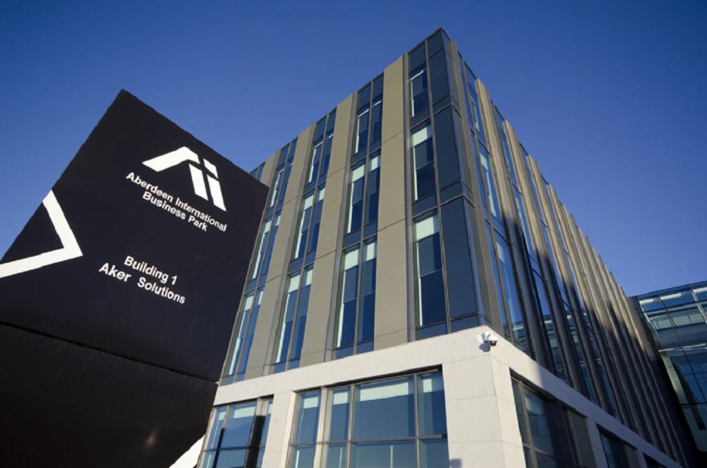Claymore Drive, Aberdeen Energy Park, Aberdeen, AB23 8GD
Rentable : GBP 28741
Details
Property Type
30,202 sq ft
Description
Property Details: • Type: 30,202 sq ft • Tenure: N/A • Floor Area: N/A
Key Features: • - 1,450 Sq. Yards • - Cellular and Open Plan • - Partial • Reception
Location: • Nearest Station: Aberdeen Station • Distance to Station: 3.2 miles
Agent Information: • Address: 4 Albert Street, Aberdeen, AB25 1XQ
Full Description: Asking Price £0.00 The property comprises a two storey office complex to the front with high specification workshop to the rear with separate access points offering secure car parking and yard.
The offices provide a mixture of cellular and open plan accommodation with raised access floors throughout and partial air conditioning in private meeting rooms and board rooms. The offices have a feature reception and a central core of staff facilities providing kitchens on both levels, ample WC's, locker rooms, shower rooms and staff gymnasium.
The workshop to the rear of the offices benefits from an internal eaves height of 7.3 metres, two overhead cranes and four electric roller doors. The workshop provides direct access onto the rear yard which is laid in concrete. The subjects occupy a prominent location within Aberdeen Energy Park, an established and attractive Business Park situated in the Bridge of Don area, approximately two miles to the North of the city centre.
The property benefits from excellent access to the city centre and Dyce International Airport, which is less than five miles North West. Aberdeen Energy Park is a superb location for both new and well established companies seeking to locate their operations alongside the likes of Weatherford and General Electric. Aberdeen Energy Park also benefits from the Aberdeen Exhibition & Conference Centre and nearby amenities includes the Express by Holiday Inn Hotel, the HUB café and a major Park & Ride facility.
Location
Address
Claymore Drive, Aberdeen Energy Park, Aberdeen, AB23 8GD
City
Aberdeen
Map
Features And Finishes
- 1,450 Sq. Yards, - Cellular and Open Plan, - Partial, Reception
Legal Notice
Our comprehensive database is populated by our meticulous research and analysis of public data. MirrorRealEstate strives for accuracy and we make every effort to verify the information. However, MirrorRealEstate is not liable for the use or misuse of the site's information. The information displayed on MirrorRealEstate.com is for reference only.
Real Estate Broker
Knight Frank, Aberdeen - Commercial
Brokerage
Knight Frank, Aberdeen - Commercial
Profile Brokerage WebsiteTop Tags
Likes
0
Views
56
Related Homes
