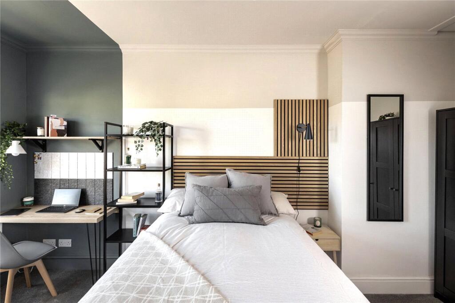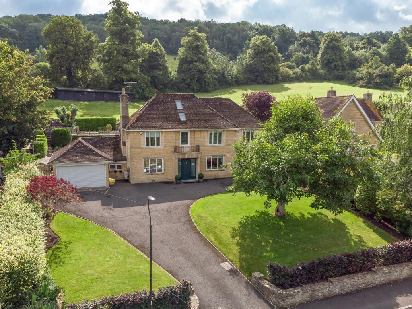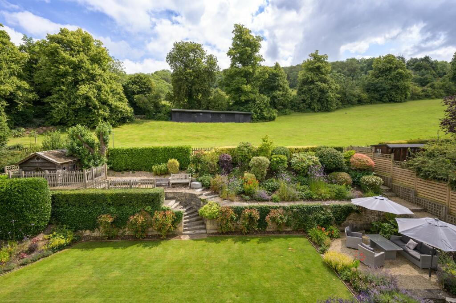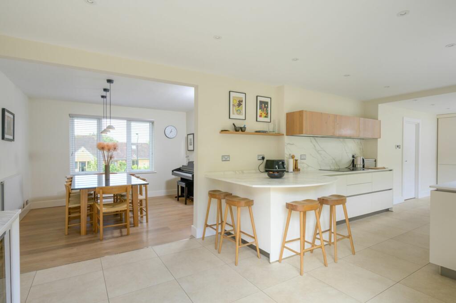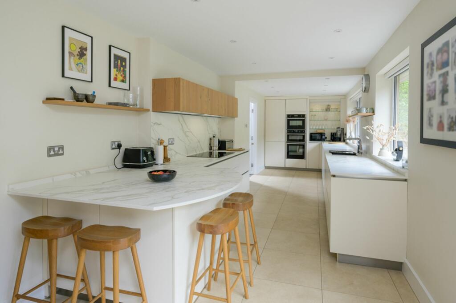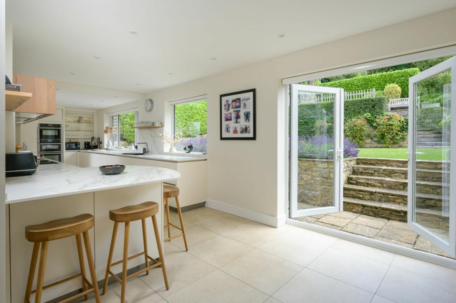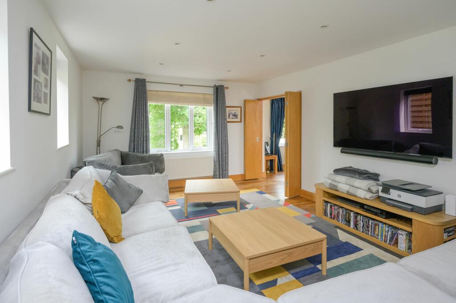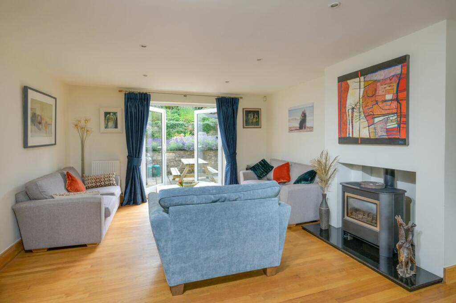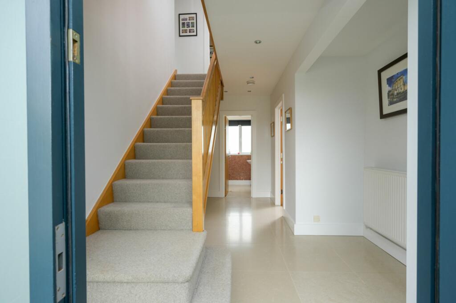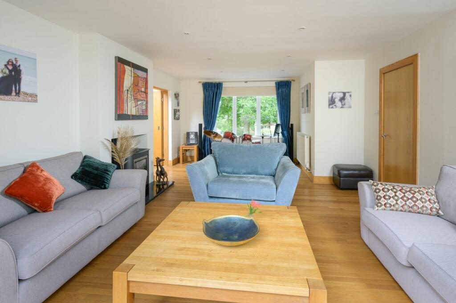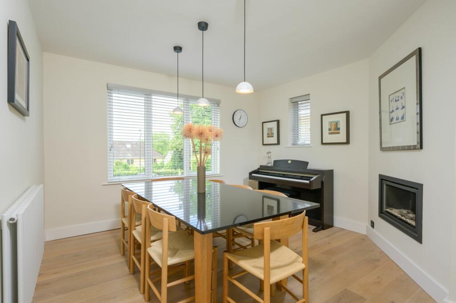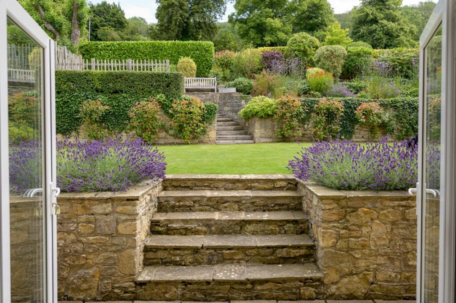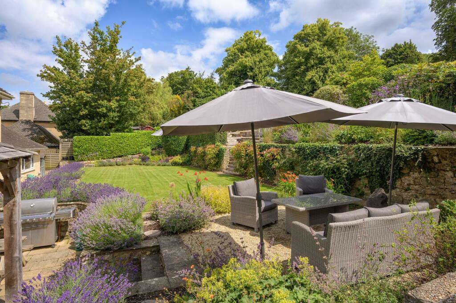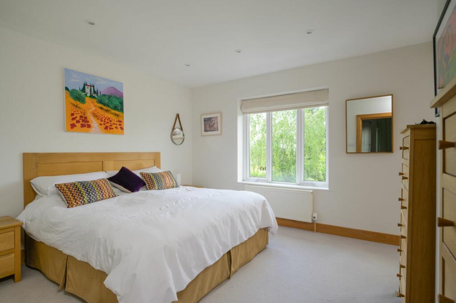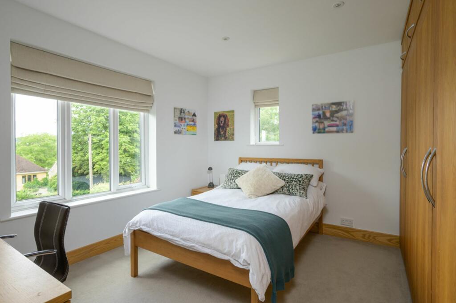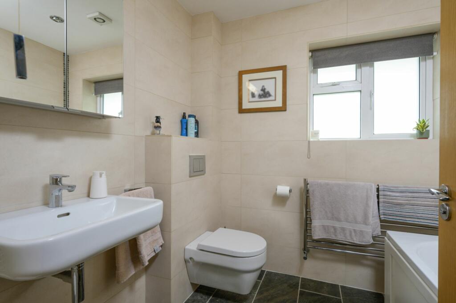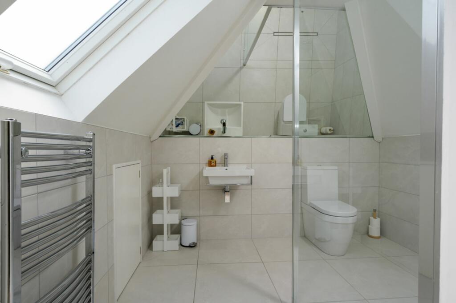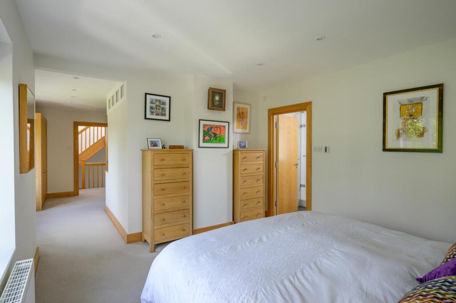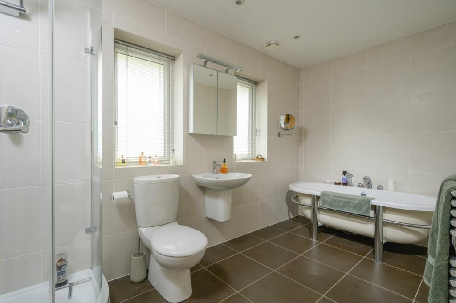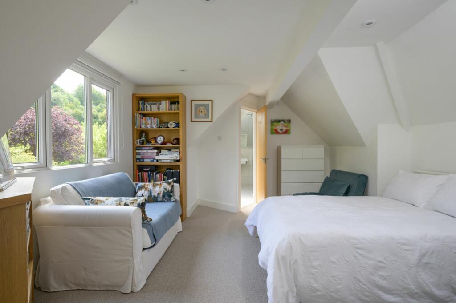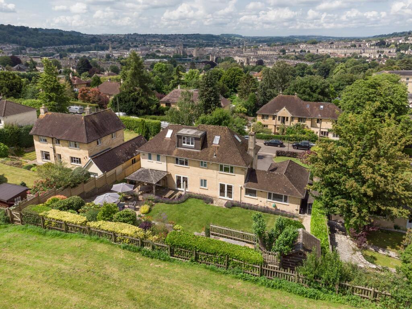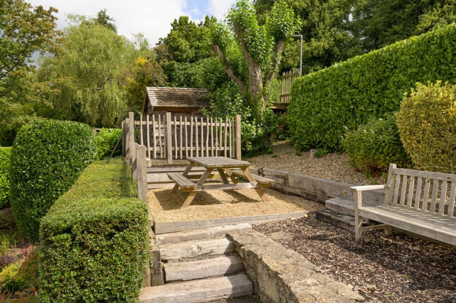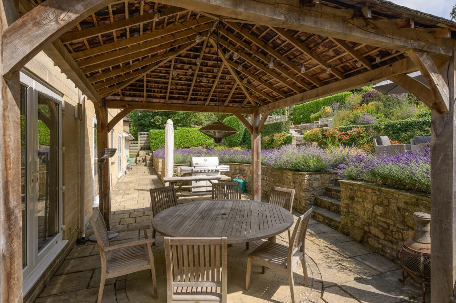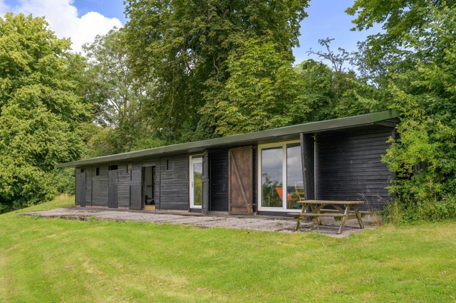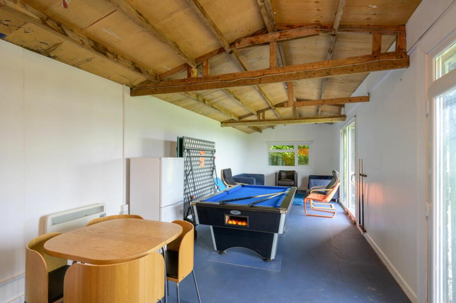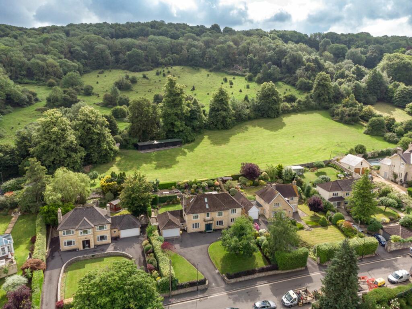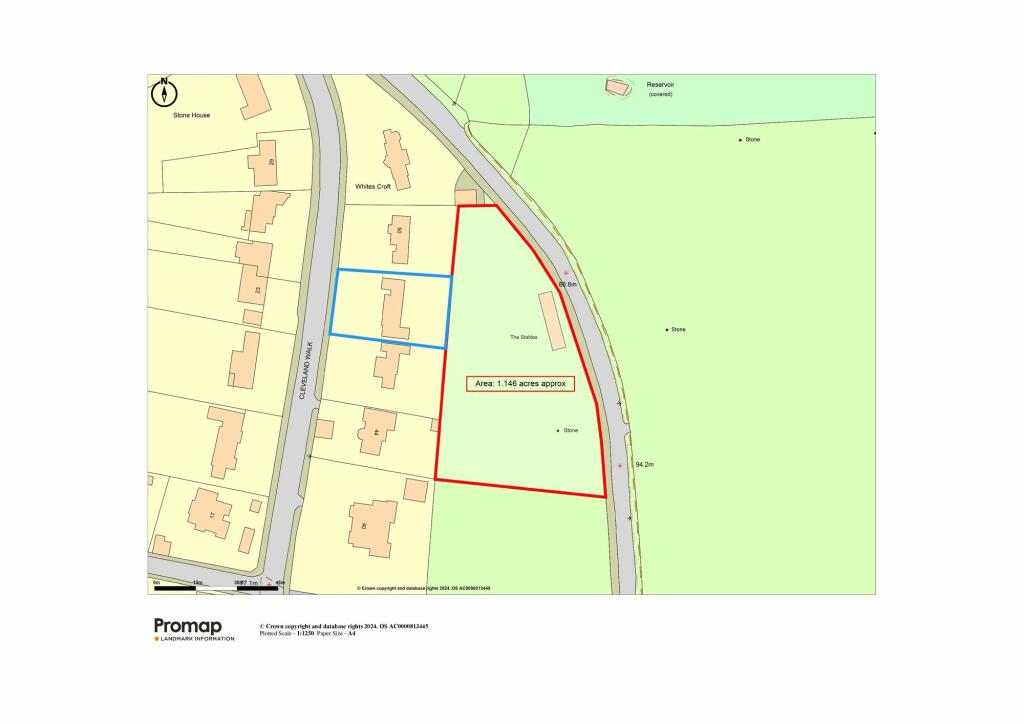Cleveland Walk, Bath, BA2
For Sale : GBP 2000000
Details
Bed Rooms
5
Bath Rooms
4
Property Type
Detached
Description
Property Details: • Type: Detached • Tenure: N/A • Floor Area: N/A
Key Features: • Substantial Detached Five-Bedroom Family House • Highly Sought-After Area • 5 Bedrooms (3 en suite) • 3 Reception Rooms • Superb Kitchen/Breakfast Room • South Easterly Facing Gardens • Private Field and Former Stable Block used as Gym, Games Room and Store, backing onto National Trust Land, Available by Separate Negotiation
Location: • Nearest Station: N/A • Distance to Station: N/A
Agent Information: • Address: 1 Wood Street Bath, BA1 2JQ
Full Description: A superb, substantial detached five-bedroom family house in this highly sought-after area within a 15-minute walk of central Bath, enjoying views to the front over the city and backing onto its own private field with former stable block as well as the National Trust land beyond.Cleveland Walk is a sought-after residential location, ideally situated on the southern slopes of Bath. There are local shopping facilities available on nearby Bathwick Hill including a Tesco Express, Myrtle Mee the florist and Dexters, a great little coffee shop. The City Centre provides a wealth of cultural, culinary and recreational facilities. There is an excellent range of schools close by, both private and state, including King Edward’s, Prior Park College, The Paragon, Monkton Combe, Ralph Allen, Bathwick St Mary’s Primary School and Widcombe Junior to name but a few.The highly regarded University of Bath is within 1 mile and also provides a wide range of sports facilities used by many recent Olympians, including a 50m pool and athletics track. Bath Spa University is approximately 5 miles away. Communications are also excellent; Bath Spa Railway Station with direct links to London Paddington and Bristol Temple Meads is within walking distance. Junction 18 of the M4 is approximately 10 miles to the north. Description Spacious entrance hallway. Large guest cloakroom with WC, hand basin and coat hanging space, rear aspect. Impressive kitchen/breakfast room by luxury German manufacturer Häcker with extensive range of base and wall storage with Corian worktops over, beautiful tiled flooring with underfloor heating, integrated Fisher & Paykel American style fridge/freezer with plumbed and filtered water dispenser, separate wine fridge, integrated Neff electric induction hob, three Neff electric ovens, one incorporating microwave with Wi-Fi capabilities, integrated Bosch dishwasher. French doors to rear garden, and views towards the National Trust land beyond. Good size dining room with front aspect, gas fire and wooden flooring. Sitting room with dual aspects and wooden flooring, gas fire and French doors to rear garden. Snug/TV room with triple aspects, French doors to rear garden terrace under pergola, wooden flooring and folding timber doors back to sitting room. Utility room with tiled floor, sink unit and good storage, spaces for both washing and tumble dryer machines, side door to gardens. Plant room housing two CH boilers, a Megaflo pressurised cylinder, a water softener, underfloor heating manifolds etc. Stairs to first floor with a spacious landing leading to the large principal bedroom suite with front aspect enjoying views toward the city of Bath, fitted wardrobes. Ensuite comprising a free-standing bath with integrated shower attachment and side mounted mixer taps, basin and WC, separate enclosed shower, heated towel rail, underfloor heating and rear aspect. Double bedrooms three and four front and rear facing respectively. Family bathroom comprising bath with shower over, WC, basin, wall mounted mirror fronted storage with integrated light, tiled floor and walls, heated towel rail and underfloor heating. Bedroom two with rear garden aspect, built-in wardrobes. Ensuite comprising enclosed shower, WC, basin, heated towel rail and tiled floor and walls. Stairs to second floor and a large double bedroom number five with super views, range of fitted cupboards one housing a further Megaflo pressurised cylinder, lots of eaves storage, side and rear aspects, air conditioning system. Superb ensuite wet room comprising a huge walk-in shower with rain drench shower head, heated towel rail, WC, basin, tiled floor and part tiled walls, further eaves storage. Externally The gardens of the property are a particular feature and have been a source of much joy. South easterly facing with attractive and extensive terracing with access you can enjoy from multiple rooms including the kitchen, sitting and TV rooms, and to the side of the house from the utility. Good-sized terrace for outside dining. Mainly laid to lawn, the garden rises in attractive naturalised terracing with lots of mature trees and plants. Timber children’s playhouse.The upper area of garden adjoins via a gate the property’s wonderful additional land and former stable block beside National Trust land beyond. This land and the former stable block are available by separate negotiation. The views from the rear over the National Trust land give a great sense of being in a rural space, yet with all the convenience of a city centre location. Side access gates to both sides of the property. A truly unique and glorious feature of the property is the small field at the rear of the garden, with its own vehicular access from North Road. The space is only for pastoral/equine use, is designated Green Belt and measures over an acre.Former stable block used as two storerooms, a games room and a gym. The front garden is mainly laid to lawn with the house being well set back from Cleveland Walk. The house has its own area of private driveway with parking for several cars. Store with electric roller door, power and light. General Information Bath & North East Somerset Council. Council Tax Band G. The tenure is Freehold. Mains services connected.EPC Rating: CParking - DrivewayBrochuresBrochure 1
Location
Address
Cleveland Walk, Bath, BA2
City
Bath
Features And Finishes
Substantial Detached Five-Bedroom Family House, Highly Sought-After Area, 5 Bedrooms (3 en suite), 3 Reception Rooms, Superb Kitchen/Breakfast Room, South Easterly Facing Gardens, Private Field and Former Stable Block used as Gym, Games Room and Store, backing onto National Trust Land, Available by Separate Negotiation
Legal Notice
Our comprehensive database is populated by our meticulous research and analysis of public data. MirrorRealEstate strives for accuracy and we make every effort to verify the information. However, MirrorRealEstate is not liable for the use or misuse of the site's information. The information displayed on MirrorRealEstate.com is for reference only.
Real Estate Broker
Crisp Cowley (Bath) Ltd, Bath
Brokerage
Crisp Cowley (Bath) Ltd, Bath
Profile Brokerage WebsiteTop Tags
Likes
0
Views
52
Related Homes



