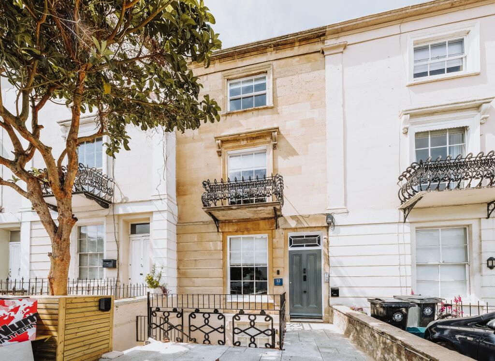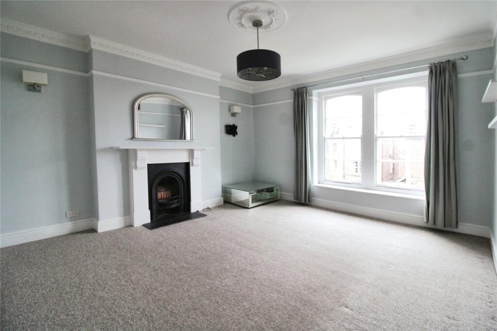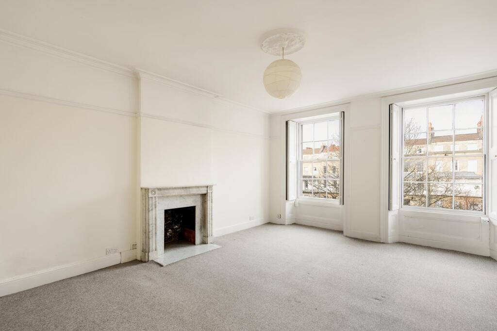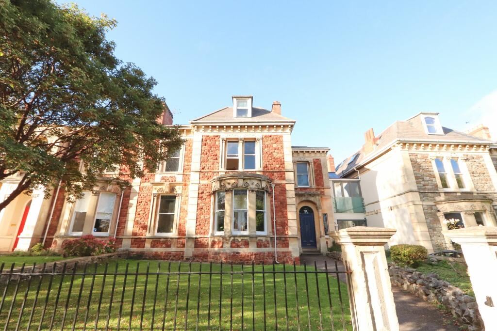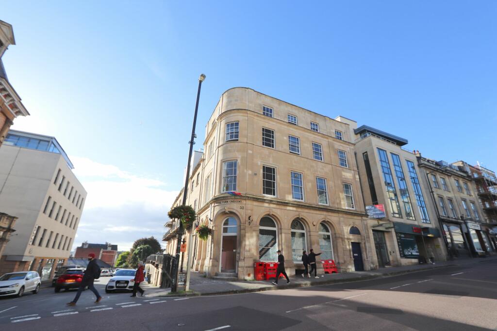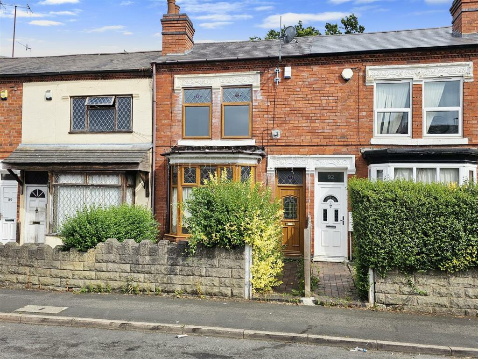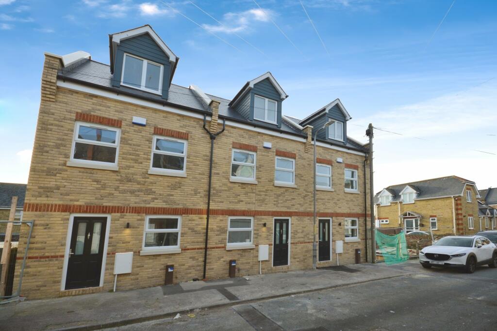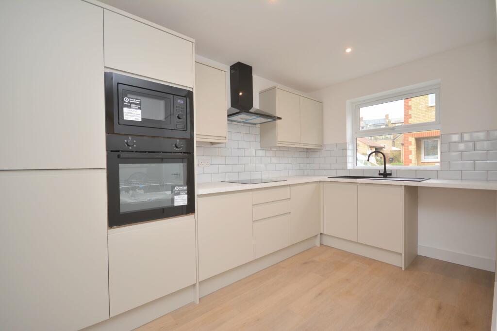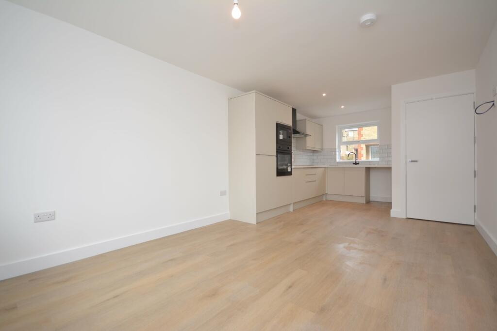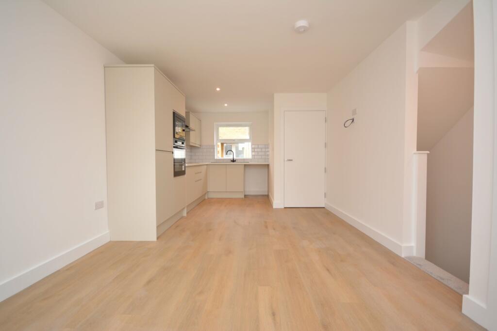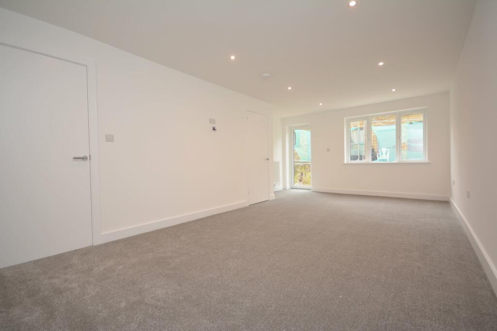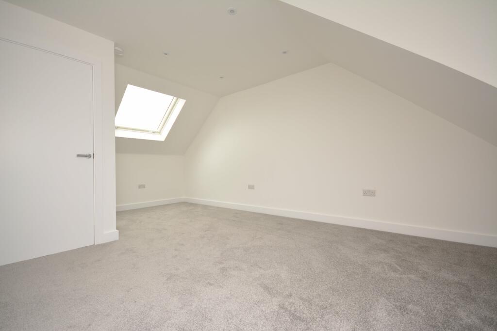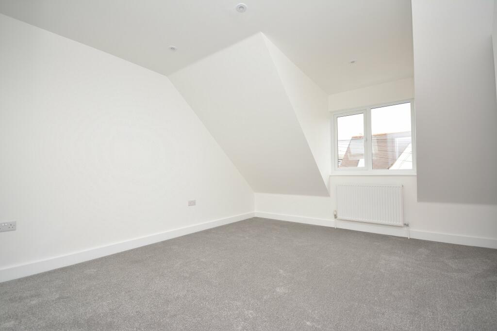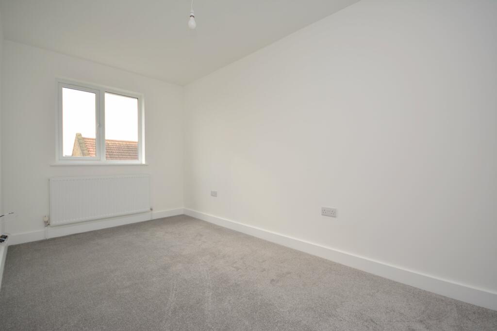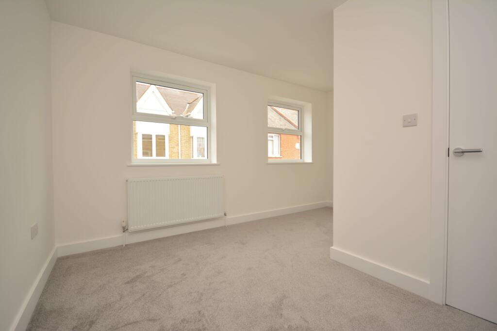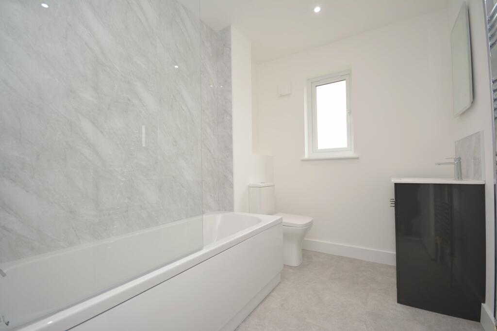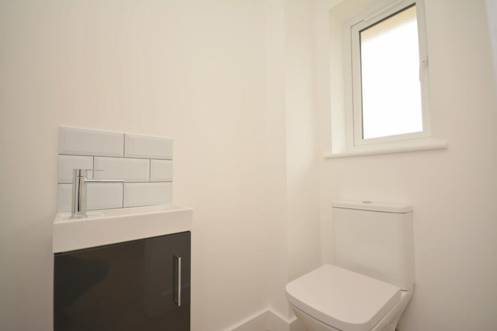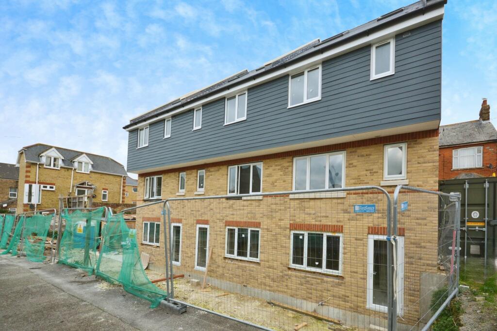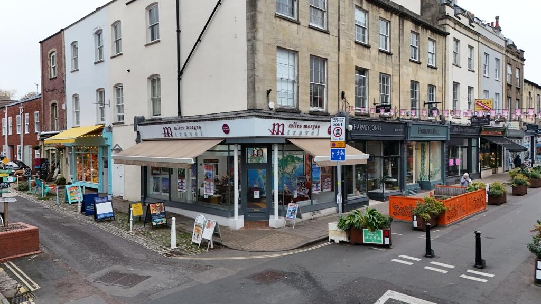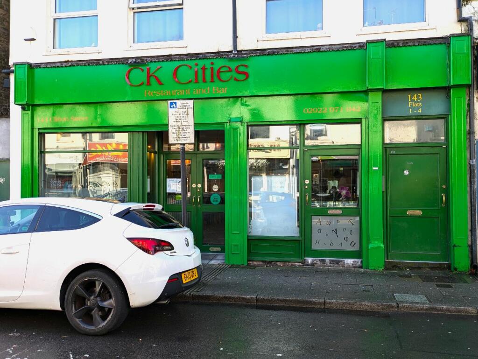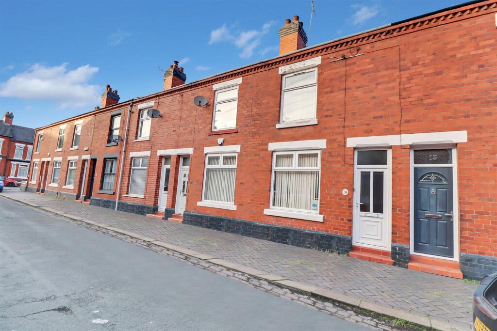Clifton Street, Margate
For Sale : GBP 350000
Details
Property Type
Terraced
Description
Property Details: • Type: Terraced • Tenure: N/A • Floor Area: N/A
Key Features: • Exclusive development • Three x three bedroom town houses • Council tax band: tbc • Prices from £350k • Open plan living • Courtyard gardens • Arranged over four floors • Central location • Council tax band: tbc • Freehold
Location: • Nearest Station: N/A • Distance to Station: N/A
Agent Information: • Address: 147 Northdown Road, Cliftonville, Margate, CT9 2QY
Full Description: PRICES FROM £350k Cooke and Co are delighted to launch for sale this bespoke development of three houses located in close proximity to Margate Town. The design of these townhouse style properties are ideal for growing families with accommodation arranged over four floors. The ground floor welcomes you with a hallway leading into an open plan kitchen / diner with separate cloakroom. Stairs downstairs take you into a 22ft lounge with access to a courtyard garden. On the first and second floors you will find three bedrooms along with a family bathroom. The finish to these townhouses will be of a fantastic standard with light and bright fitted kitchens with integrated appliances and contemporary bathrooms. Accompanied viewings are available and early reservations are possible to ensure you don't miss out! Why not call us today or visit our interactive websiteEntranceHallwayKitchen / DinerCloakroomStairs down to lower ground floor...Lounge22'3 x 13'9 (6.78m x 4.19m)Lower ground floor. Access to court yard,First Floor Landing...Bedroom TwoBedroom ThreeBathroomSecond FloorBedroom OneCourtyardLenghth Approx 14' (Lenghth Approx 4.27m)The developers have advised this will be laid with Astroturf.Specification ListKitchen:Kitchen appliances (all with 3 year warranty)Integrated 50/50 fridge freezer Electric double ovenInduction hobIntegrated canopy hood extractorIntegrated full size dishwasherSpace for freestanding washing machine (no supplied)Flooring:Vinyl flooring to ground floorTiled bathroom floorsFitted carpet to all other areasGround floor cloakroom:Close coupled toilet with soft close seatVanity unit with basinDuel fuel chrome towel rail (Runs off central heating system but also has ability to heat electricity if required such as in the summer)First floor bathroom:Close coupled toilet with soft close seatVanity unit with basinDuel fuel chrome towel rail (Runs off central heating system but also has ability to heat electricity if required such as in the summer)Shower bath with screenOther points of note:House alarmAirsource heating system with radiators throughoutSuper energy efficient construction with est. U-value of 0.17Agents NotesBrochuresFull Property Details
Location
Address
Clifton Street, Margate
City
Clifton Street
Features And Finishes
Exclusive development, Three x three bedroom town houses, Council tax band: tbc, Prices from £350k, Open plan living, Courtyard gardens, Arranged over four floors, Central location, Council tax band: tbc, Freehold
Legal Notice
Our comprehensive database is populated by our meticulous research and analysis of public data. MirrorRealEstate strives for accuracy and we make every effort to verify the information. However, MirrorRealEstate is not liable for the use or misuse of the site's information. The information displayed on MirrorRealEstate.com is for reference only.
Real Estate Broker
Cooke & Co, Cliftonville
Brokerage
Cooke & Co, Cliftonville
Profile Brokerage WebsiteTop Tags
Prices from £350k Open plan living Courtyard gardensLikes
0
Views
48
Related Homes
