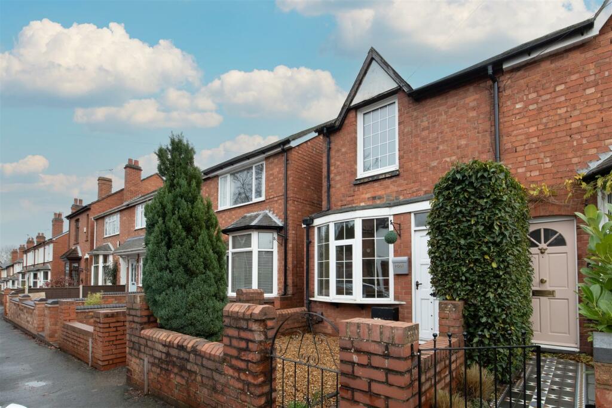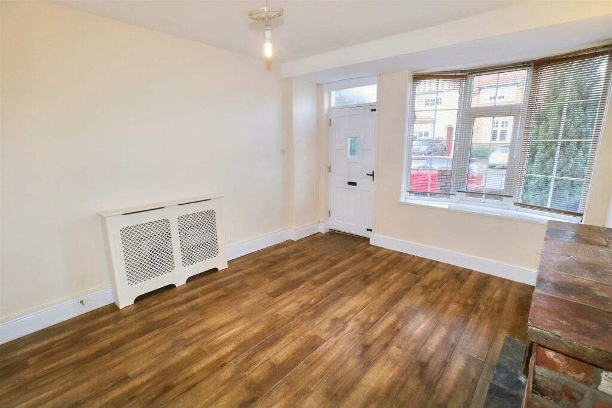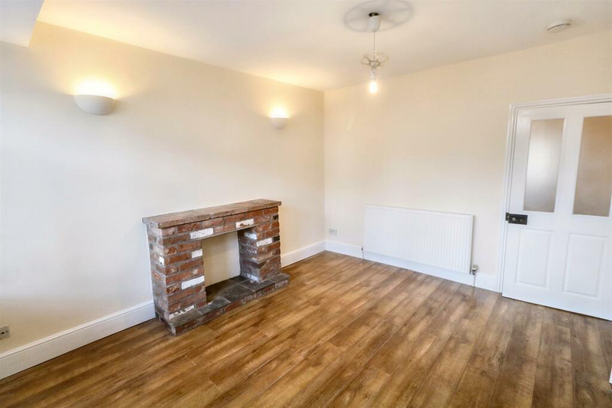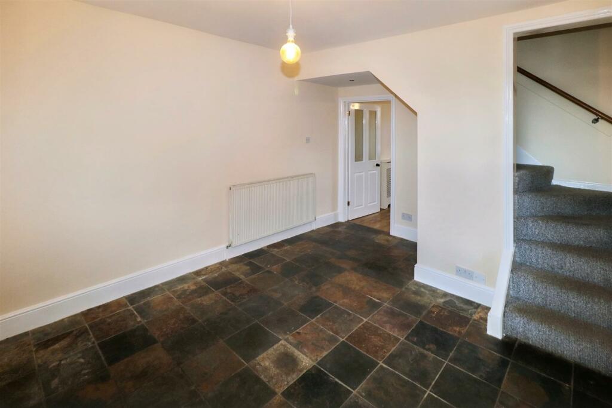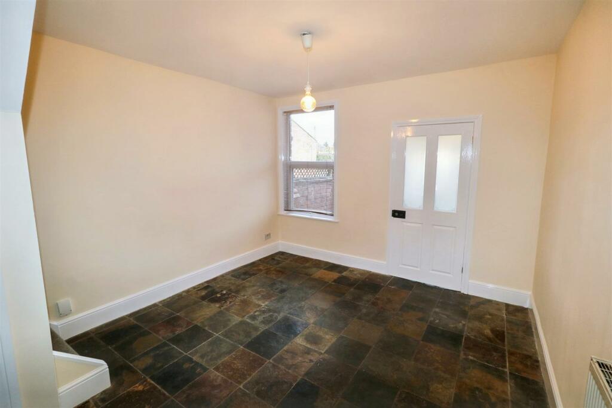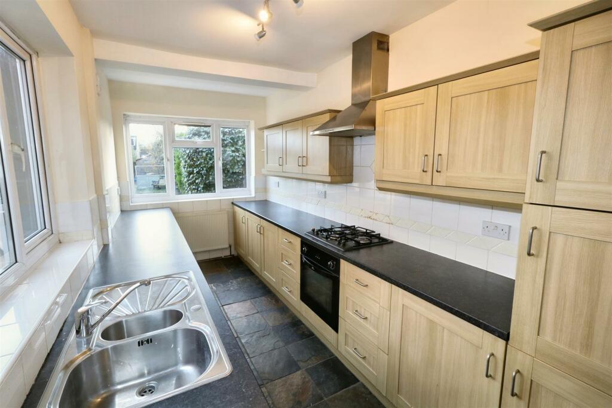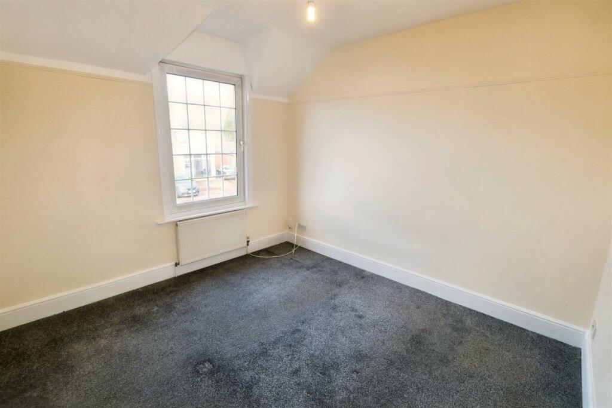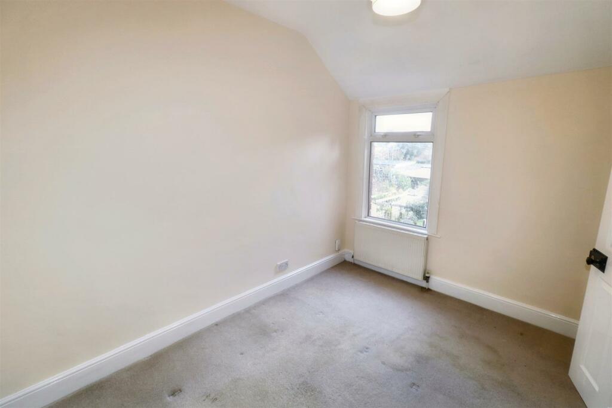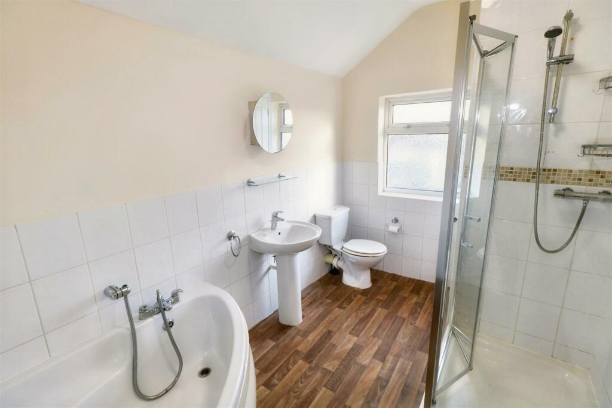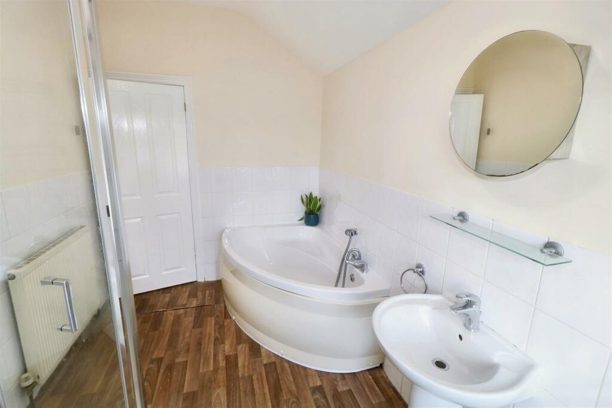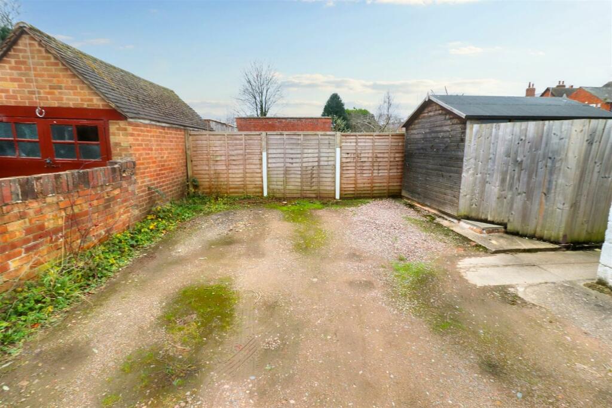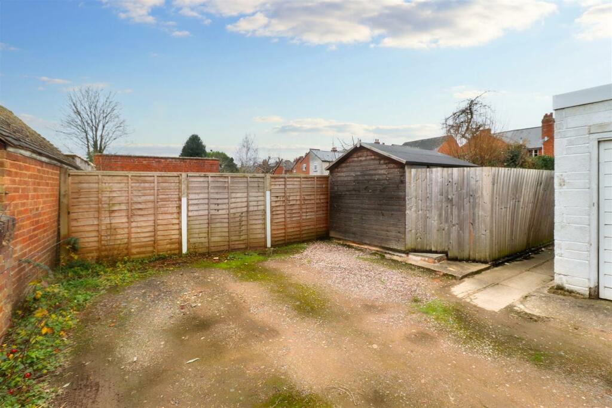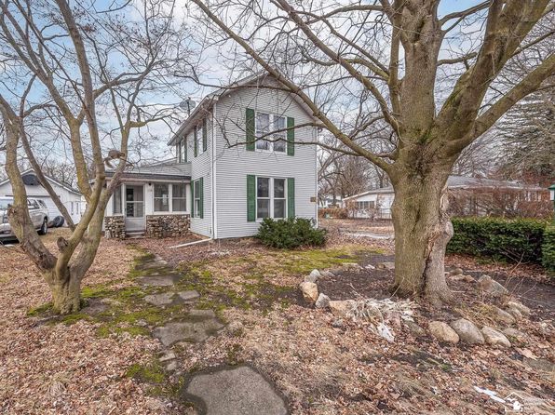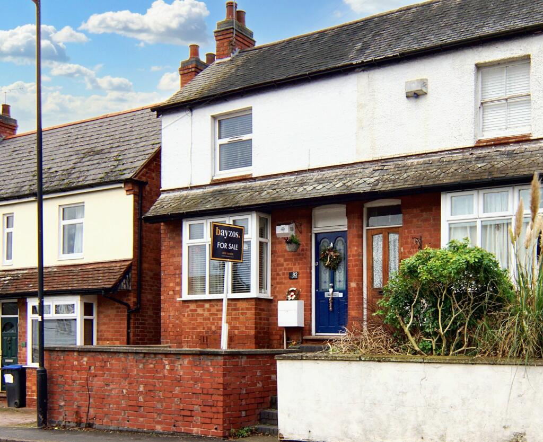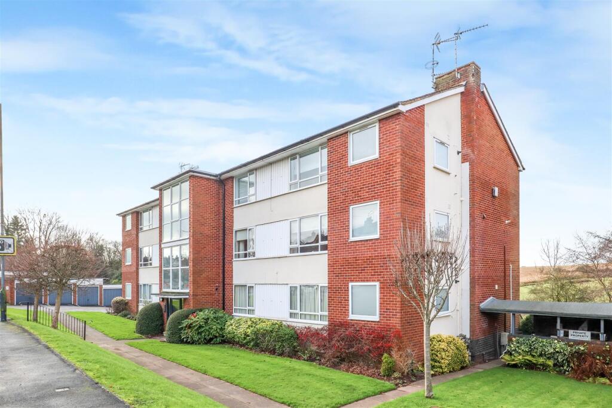Clinton Lane, Kenilworth
For Sale : GBP 335000
Details
Bed Rooms
2
Bath Rooms
1
Property Type
End of Terrace
Description
Property Details: • Type: End of Terrace • Tenure: N/A • Floor Area: N/A
Key Features: • Two Bedroom Character End Terraced House • Close To Kenilworth Castle With No Onward Chain • Two Reception Rooms • Energy Rating D - 64 • Fitted Kitchen With Some Appliances • Two Double Bedrooms • Large Four Piece Bathroom With Separate Shower • Attractive Garden with Large Storage Shed • Driveway Parking To The Rear For Two Cars • Council Tax Band C
Location: • Nearest Station: N/A • Distance to Station: N/A
Agent Information: • Address: 19 The Square, Kenilworth, CV8 1EF
Full Description: A Two double bedroom character turn of the century end terraced property offered for sale with no onward chain with the added advantage of rear driveway parking for two cars. With a new central heating boiler the property comprises, living room with brick bult fireplace, separate dining room, fitted kitchen with some appliances included, first floor landing, two double bedrooms and a four piece bathroom. Outside there is a good size rear garden with large storage shed and driveway parking to the rear accessible from Clinton Avenue. The property is within the Priorsfield junior school catchment a few steps for Kenilworth Castle and close to Old Town. This would make an ideal first time buy or downsize. Early viewing is advised due to the popularity of this location. No onward chain.Approach - Over a traditional cottage style walled garden with wrought iron gate, paved pathway to a hardwood panelled and central opaque double glazed front door into theLounge - 4.07m x 3.44m (13'4" x 11'3") - With double glazed bow window to front, ceiling light, two wall lights, radiator, cover concealing the electric isolation unit and electric meter, wood laminate flooring, feature imitation brick fireplace surround with quarry tiled mantle and hearth, panelled and glazed door into theDining Room - 4.44m x 3.44m (14'6" x 11'3") - With ceramic tiles to floor, radiator, ceiling light, Worcester temperature control clock for the central heating, pine panelled door and useful understairs storage cupboard with coat hooks, stairs rising to the first floor, double glazed window to rear, door toKitchen - 5.06m x 2.12 (16'7" x 6'11") - Fitted with a range of light oak veneered matching base and wall units with black marble effect rounded edge work surfaces with one and a half bowl stainless steel sink with chrome mixer tap, ceramic tiling to splash back, four ring Ariston gas hob with illuminated stainless steel extractor hood above, Hoover Dishwasher and Beko washing machine included in the sale, space for large upright fridge freezer, radiator, double glazed window to rear and double glazed window and door to side, ceramic tiling to floor, extractor fan, ceiling light.First Floor Landing - Dog leg stairs leading to the first floor with radiator, two ceiling lights, access to insulated loft space with retractable ladder, door toDouble Bedroom One - 3.38m x 3.44m (11'1" x 11'3") - With double glazed window to, ceiling light, radiator.Double Bedroom Two - 3.42m x 2.54m (11'2" x 8'3") - With double glazed window to rear, radiator, ceiling light.Bathroom - Spacious bathroom with a four piece white suite with low level w.c., pedestal wash hand basin with chrome mixer tap, corner panelled bath with central chrome mixer tap and shower attachment, walk-in shower enclosure with mains fed shower with bi-folding shower screen and mains fed shower, ceramic tiling to walls, vinyl floor, opaque double glazed window to rear, ceiling light, extractor fan, airing cupboard housing the new Worcester Bosch condensing boiler serving the hot water and central heating with slatted shelving.Rear Garden - Good size rear garden, predominantly laid to lawn, fully enclosed by perimeter fencing with side gated pathway. Limited right of access for neighbouring property, Outside tap, established planted boarders with a variety of evergreen shrubs and eye catching Camellia Bush. Pathway leading to the rear of the garden where there is a good size storage shed with power connected, suitable for a home office, and gated access toParking - Accessible from Clinton Avenue is shared driveway with access for parking for two vehicles. NOTE, There is potential for the re-introduction of a garage to the rear subject to the usual planning permissions.Tenure - The property is Freehold.Services - A mains services are connected;Mobile coverageEEVodafoneThreeO2BroadbandBasic15 MbpsSuperfast80 MbpsUltrafast1000 MbpsSatellite / Fibre TV AvailabilityBTSkyVirginFixtures & Fittings - All fixtures and fittings as mentioned in our sales particulars are included; all others are expressly excluded.BrochuresClinton Lane, Kenilworth
Location
Address
Clinton Lane, Kenilworth
City
Clinton Lane
Features And Finishes
Two Bedroom Character End Terraced House, Close To Kenilworth Castle With No Onward Chain, Two Reception Rooms, Energy Rating D - 64, Fitted Kitchen With Some Appliances, Two Double Bedrooms, Large Four Piece Bathroom With Separate Shower, Attractive Garden with Large Storage Shed, Driveway Parking To The Rear For Two Cars, Council Tax Band C
Legal Notice
Our comprehensive database is populated by our meticulous research and analysis of public data. MirrorRealEstate strives for accuracy and we make every effort to verify the information. However, MirrorRealEstate is not liable for the use or misuse of the site's information. The information displayed on MirrorRealEstate.com is for reference only.
Real Estate Broker
Boothroyd & Company, Kenilworth
Brokerage
Boothroyd & Company, Kenilworth
Profile Brokerage WebsiteTop Tags
Two Reception RoomsLikes
0
Views
17
Related Homes

244 Franklin Avenue 5B, Bedford-Stuyvesant, NY, 11205 Brooklyn NY US
For Rent: USD3,400/month

2905 SE WOODWARD ST, Portland, Multnomah County, OR, 97202 Portland OR US
For Sale: USD599,900

184 Clinton Avenue Garden 1, Brooklyn, NY, 11205 New York City NY US
For Sale: USD745,000

307 Grand Avenue 2, Brooklyn, NY, 11238 Brooklyn NY US
For Rent: USD6,200/month


360 Clinton Ave. 3D, Brooklyn, NY, 11238 New York City NY US
For Sale: USD815,000

