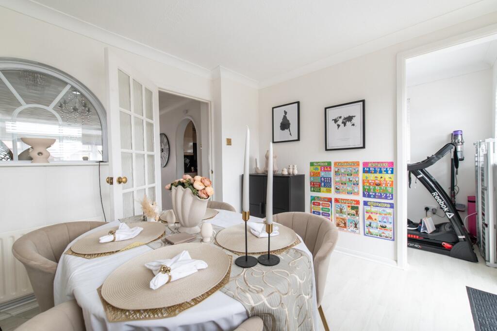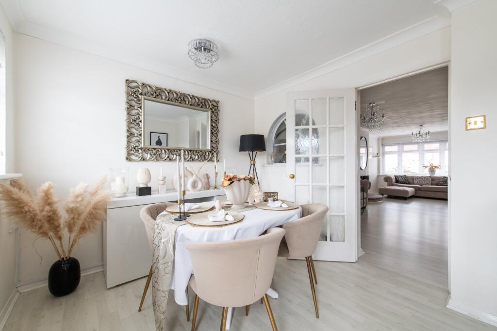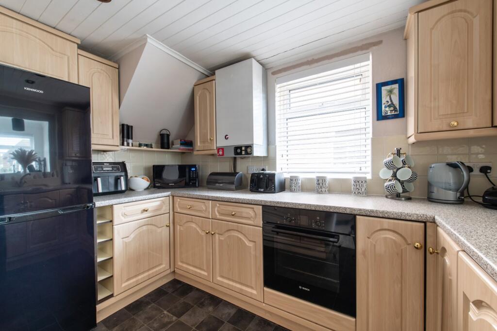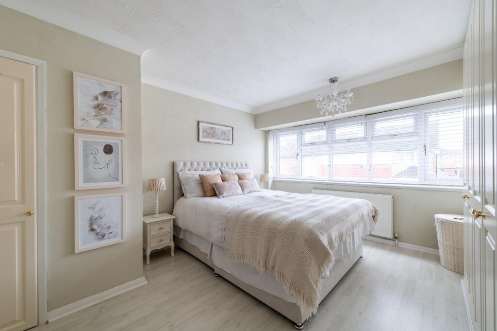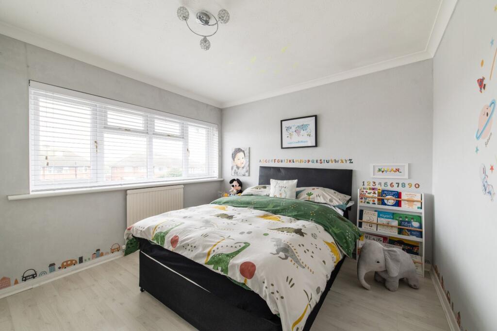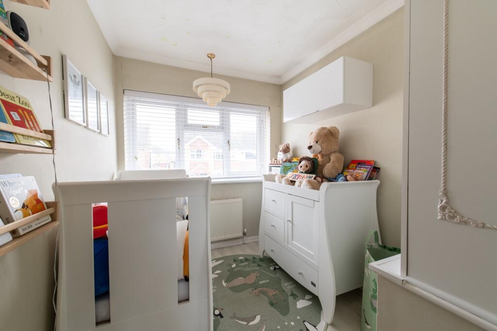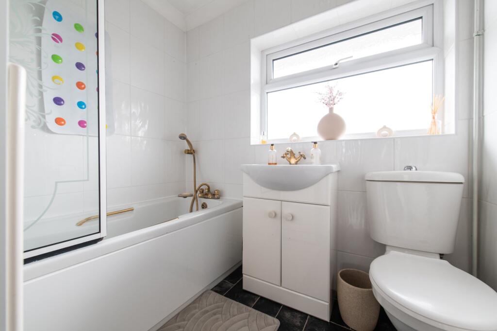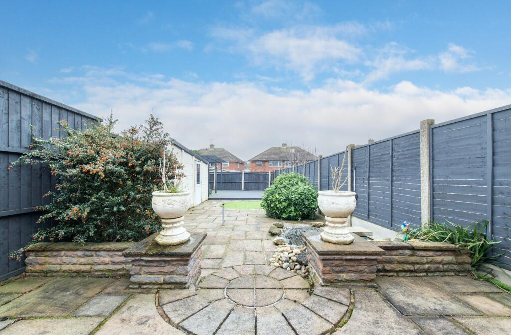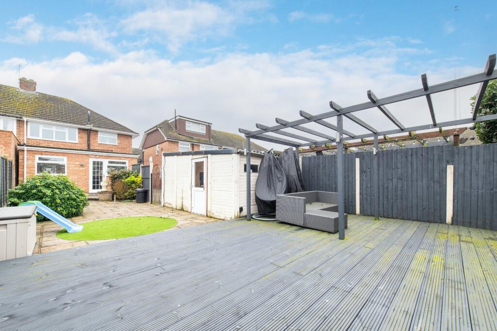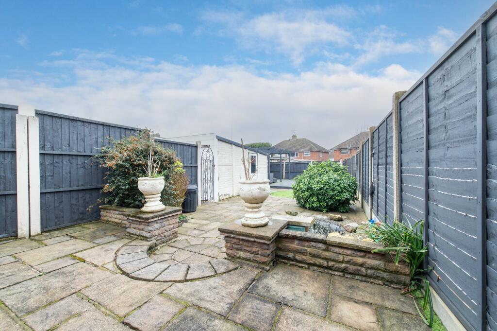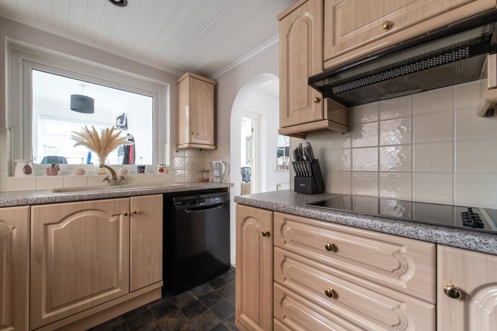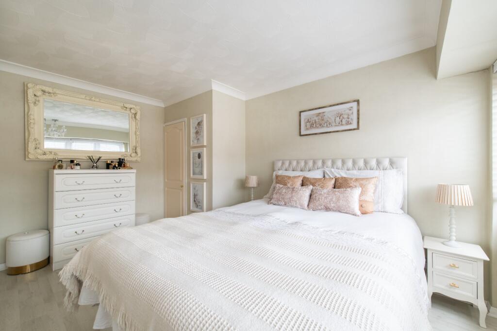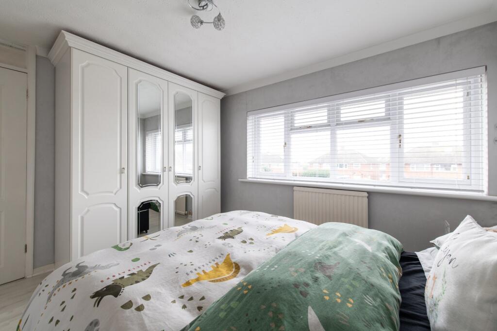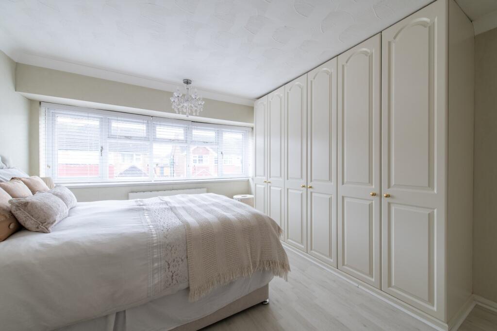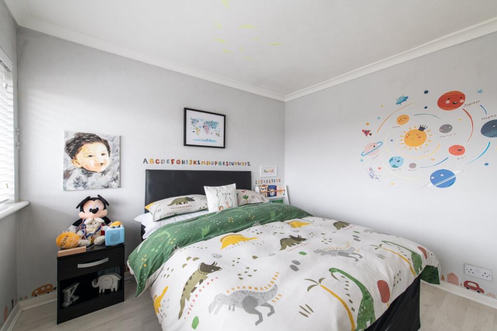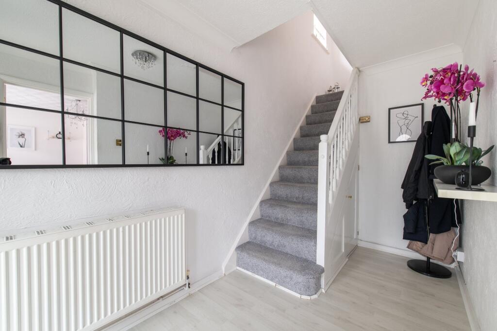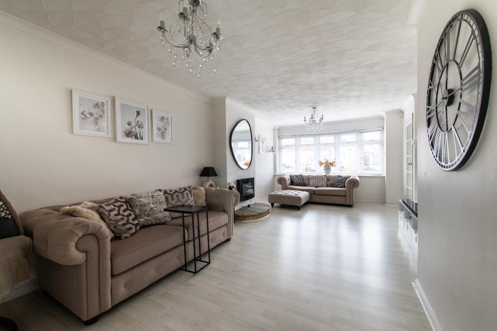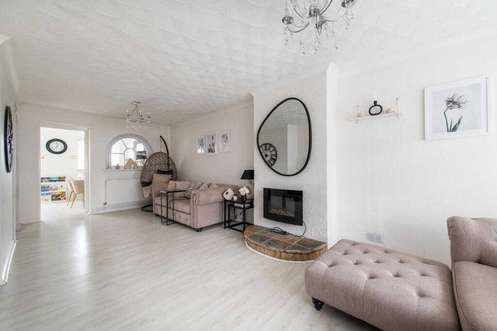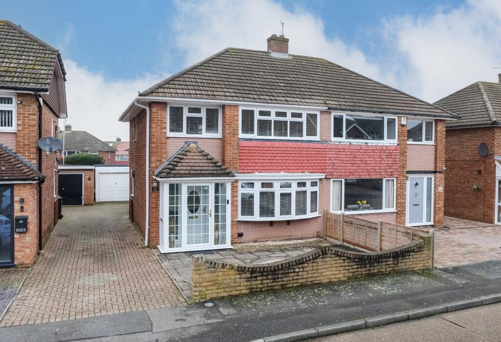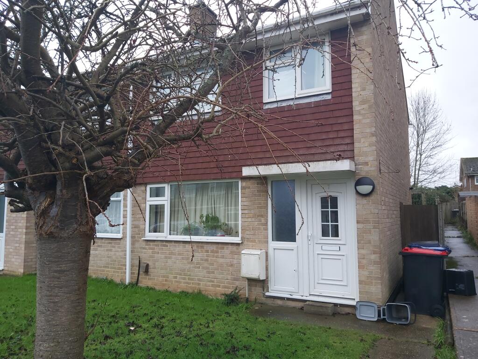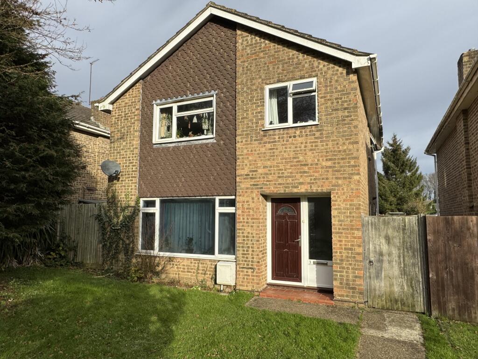Clipper Crescent, Riverview Park, Gravesend, Kent, DA12
For Sale : GBP 400000
Details
Bed Rooms
3
Bath Rooms
1
Property Type
Semi-Detached
Description
Property Details: • Type: Semi-Detached • Tenure: N/A • Floor Area: N/A
Key Features: • Entrance Porch & Hallway • Through Lounge • Fitted Kitchen • Dining Room and Utility Room • First Floor Bathroom • Approx 50' Rear Garden • Laminate Wood Flooring • Neutral Decor • Viewing Recommended
Location: • Nearest Station: N/A • Distance to Station: N/A
Agent Information: • Address: 21 A & B King Street Gravesend DA12 2EB
Full Description: Guide Price £400000-£425000. Situated on sought after Riverview Park is this well presented EXTENDED THREE BEDROOM SEMI DETACHED HOUSE with OFF ROAD PARKING to front, GARAGE and SHARED DRIVEWAY. The well maintained accommodation is NEUTRALLY DECORATED throughout and comprises ENTRANCE PORCH and HALLWAY, 23'10 THROUGH LOUNGE, ENCLOSED FITTED KITCHEN and a REAR EXTENSION incorporating DINING ROOM and UTILITY ROOM. On the first floor are THREE BEDROOMS and FAMILY BATHROOM. The rear garden is approximately 50' in length and features PAVED PATIO AREA, FISH POND, CIRCULAR FEATURE ASTRO TURF AREA and LARGE DECKED PATIO to rear. EARLY VIEWING STRONGLY RECOMMENED.ExteriorRear Garden: Approx. 50ft: Paved patio area. Fish pond. Astro turf area. Side pedestrian access. Large decked area to rear.Garage: Detached garage via shared driveway.Key TermsRiverview Park Is a sought after residential area built back in the 1960's. The area is ideally located with schools, shops Cascades Sports Centre all within walking distance. The A2 motorway is only a short drive away, with great access to London. There are also regular buses into Gravesend Town and British Rail Station offering services to Ebbsfleet International.Porch:6' 2" x 3' 0" (1.88m x 0.91m)Double glazed window to front. Double glazed door to front. Tiled flooring. Door to entrance hall.Entrance Hall:11' 8" x 6' 0" (3.56m x 1.83m)Laminate wood flooring. Radiator. Understairs cupboard. Carpeted staircase to first floor. Coved ceiling.Lounge:23' 0" x 11' 10" (7m x 3.6m)Double glazed bay window to front. Laminate wood flooring. Arch to kitchen. Access to dining room (extension).Dining Room:10' 11" x 9' 2" (3.33m x 2.8m)Double glazed window to rear. Radiator. Coved and textured ceiling. Double glazed door to garden.Kitchen:10' 4" x 7' 11" (3.15m x 2.41m)Double glazed windows to side. Double glazed window to rear. Fitted wall and base units with roll top work surface over. 1 1/2 bowl sink and drainer unit with mixer tap. Built-in oven and hob with extractor hood over. Wall mounted boiler. Access to utility room.Utility Room:9' 2" x 4' 9" (2.8m x 1.45m)Double glazed window to rear. Double glazed door to side. Wash hand basin with cupboard below. Space and plumbing for washing machine.First Floor Landing:Double glazed window to side. Laminate wood flooring. Access to insulated loft.Bedroom 1:13' 7" x 10' 2" (4.14m x 3.1m)Double glazed window to front. Radiator. Fitted wardrobes. Built-in airing cupboard housing hot water cylinder. Coved and textured ceiling. Laminate wood flooring.Bedroom 2:11' 3" x 9' 10" (3.43m x 3m)Double glazed window to rear. Radiator. Fitted wardrobes. Radiator. Laminate wood flooring.Bedroom 3:8' 10" x 6' 8" (2.7m x 2.03m)Double glazed window to front. Radiator. Built-in over stairs storage cupboard. Laminate wood flooring.Bathroom:6' 7" x 5' 5" (2m x 1.65m)Frosted double glazed window to rear. Suite comprising panelled bath with mixer tap and shower attachment. and independent wall mounted 'Mira Azora' shower and screen over. Vanity wash hand basin with cupboard below. Low level w.c. Tiled walls. Coved ceiling. Radiator. Vinyl flooring.BrochuresParticulars
Location
Address
Clipper Crescent, Riverview Park, Gravesend, Kent, DA12
City
Kent
Features And Finishes
Entrance Porch & Hallway, Through Lounge, Fitted Kitchen, Dining Room and Utility Room, First Floor Bathroom, Approx 50' Rear Garden, Laminate Wood Flooring, Neutral Decor, Viewing Recommended
Legal Notice
Our comprehensive database is populated by our meticulous research and analysis of public data. MirrorRealEstate strives for accuracy and we make every effort to verify the information. However, MirrorRealEstate is not liable for the use or misuse of the site's information. The information displayed on MirrorRealEstate.com is for reference only.
Real Estate Broker
Robinson Michael & Jackson, Gravesend
Brokerage
Robinson Michael & Jackson, Gravesend
Profile Brokerage WebsiteTop Tags
Likes
0
Views
27
Related Homes






Miramont de Guyenne, Lot et Garonne, Nouvelle-Aquitaine, France
For Sale: EUR286,200


