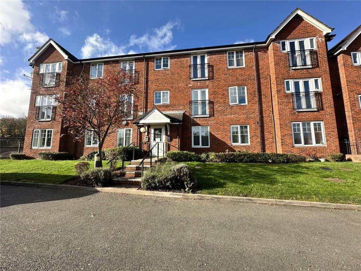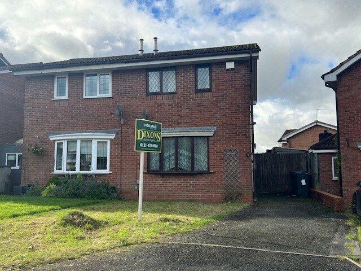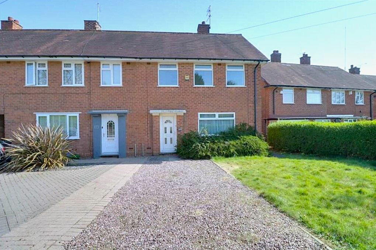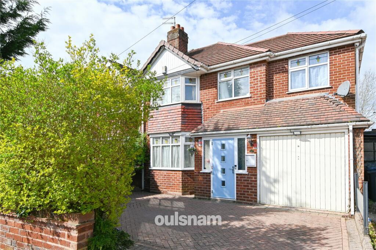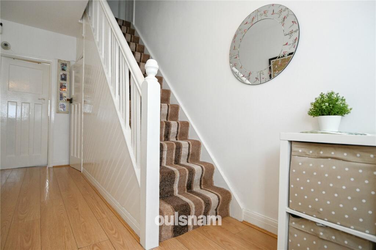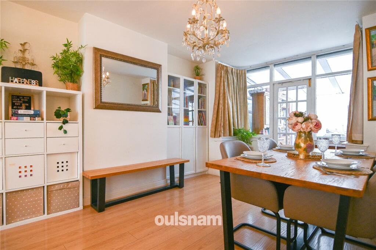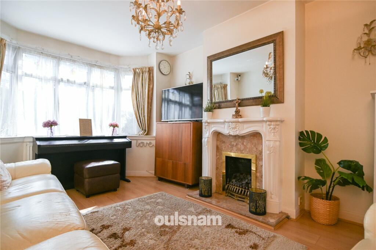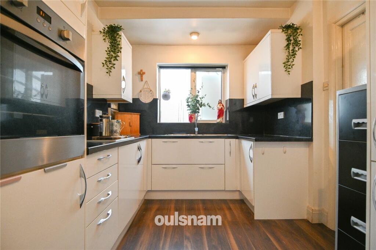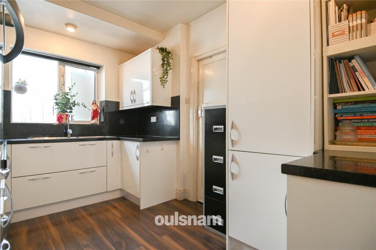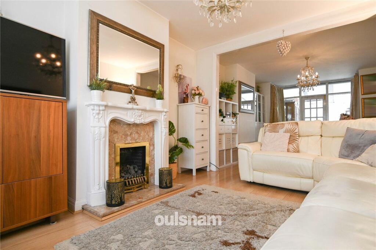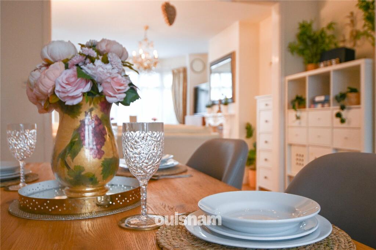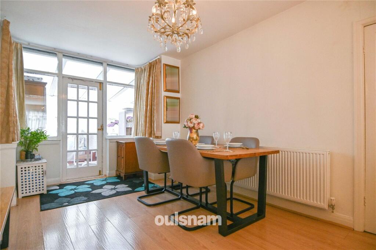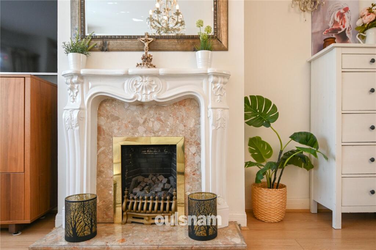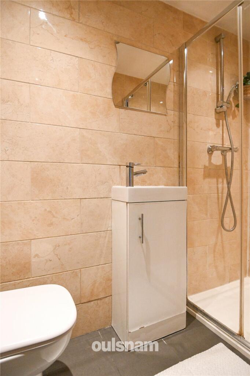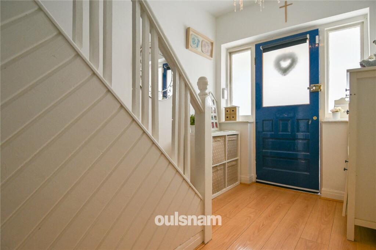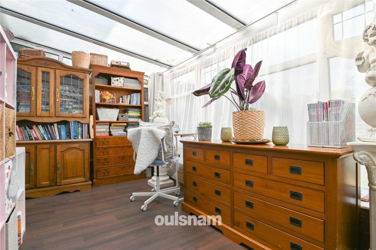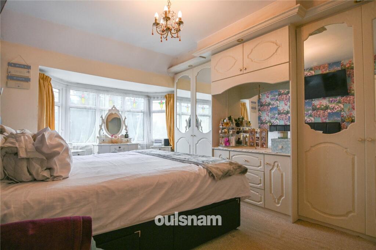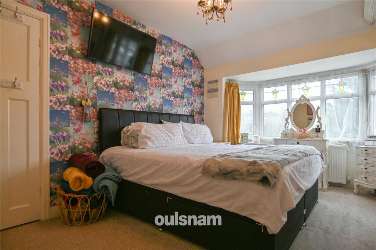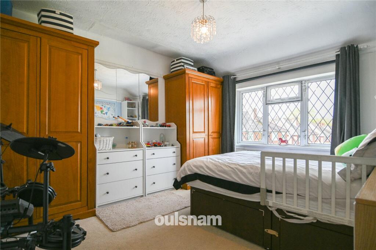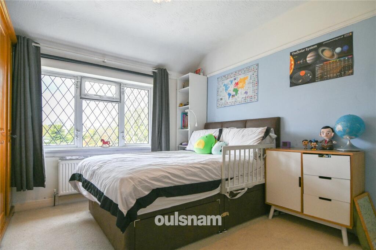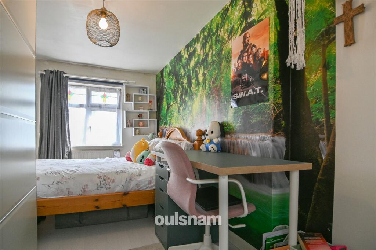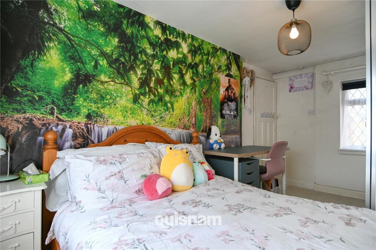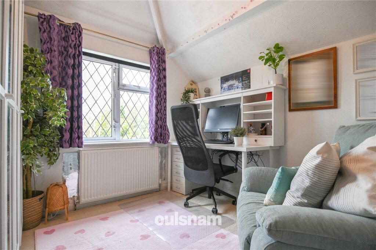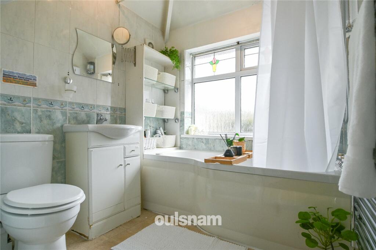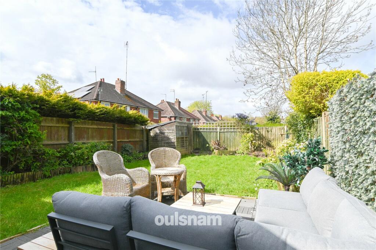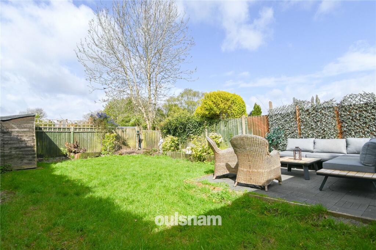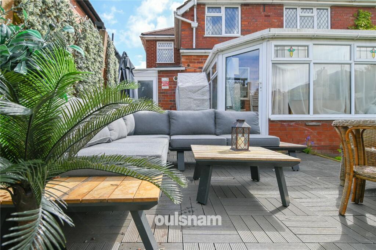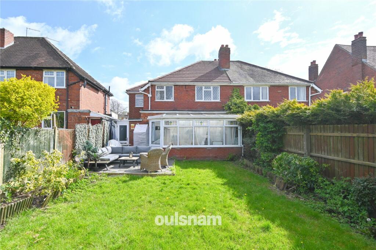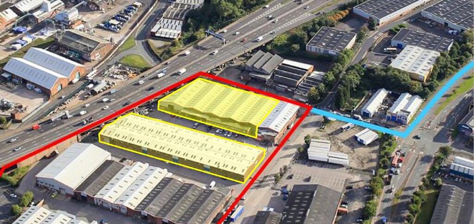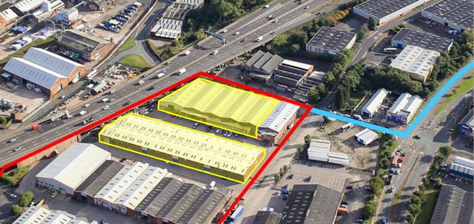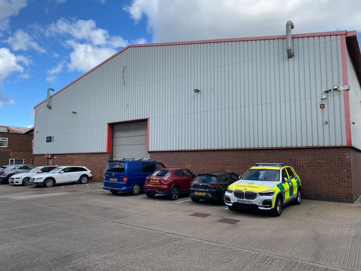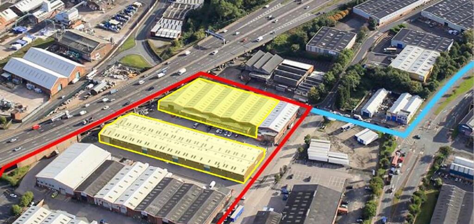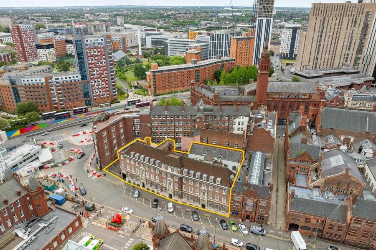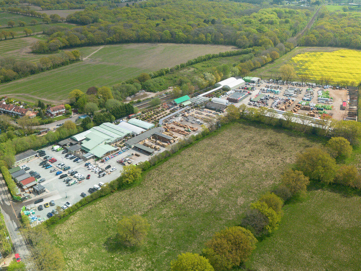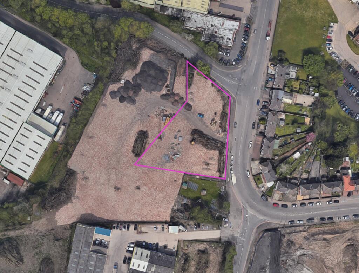Clive Road, Quinton, Birmingham, West Midlands, B32
For Sale : GBP 390000
Details
Bed Rooms
4
Bath Rooms
2
Property Type
Semi-Detached
Description
Property Details: • Type: Semi-Detached • Tenure: N/A • Floor Area: N/A
Key Features:
Location: • Nearest Station: N/A • Distance to Station: N/A
Agent Information: • Address: 517 Hagley Road, Bearwood B66 4AX
Full Description: THIS EXTENDED, TRADITIONAL SEMI DETACHED PROPERTY is situated on a most sought after road in Quinton and provides excellent family sized accommodation. Includes four double bedrooms, a through lounge, conservatory, modern kitchen, downstairs shower room with WC, first floor bathroom, garage, off road parking and a delightful rear garden. EPC Rating: D. Council Tax Band: C. LocationThe property is situated within Quinton, providing ease of access to Junction 3 of the M5 and the Hagley Road. The area is home to well regarded local schools, making the location ideal for families. Asda supermarket, Tesco supermarket, Starbucks and the Reel Cinema are all located within one mile of the property. Quinton borders the village of Harborne, a village that boasts high street shopping, a variety of eateries, entertainment venues, the popular Harborne Leisure Centre as well as doctor surgeries and vets. The much enjoyed Warley Woods and Lightwoods Park both lie just over a mile from the property. There is also convenient access to several major bus routes running into the City Centre and QE Hospital.Summary* A most attractive, extended traditional semi detached property providing family sized accommodation * Porch entrance opening into a welcoming entrance hallway* A spacious through lounge with bay window to front elevation and boasting a feature fireplace * Conservatory accessed via the through lounge providing additional living space * Modern style kitchen with a range of wall and base units and integral oven, induction hob and fridge freezer * Utility room off the kitchen which provides access to the garage * Useful downstairs shower room with W/C* Four double bedrooms; front room with bay window and built in wardrobes * Well appointed, modern style first floor family bathroom * Driveway providing off road parking to the front of the property * Delightful rear garden with decking area, an established lawn and planted borders with mature shrubberyGeneral Information TENURE: The agents understand that the property is Freehold. SERVICES: Central heating to radiators is provided by a combi boiler located in the utility.GROUND FLOORPorchHallwayUnder Stairs StorageShower Room with WCThrough Lounge (front)4.47m into bay x 3.33m maxThrough Lounge (rear)4.7m into bay x 3.33m maxConservatory5m x 2.51m (16' 5" x 8' 3")Kitchen3.6m x 2.51m (11' 10" x 8' 3")Utility Room4.1m max x 1.78mGarage3.23m x 2.5m (10' 7" x 8' 2")FIRST FLOORLandingBedroom One4.47m into bay x 2.97m plus wardrobesBedroom Two3.76m x 3.33m (12' 4" x 10' 11")Bedroom Three4.34m x 2.26m (14' 3" x 7' 5")Bedroom Four2.8m x 2.54m (9' 2" x 8' 4")Bathroom2.03m x 1.96m (6' 8" x 6' 5")BrochuresParticulars
Location
Address
Clive Road, Quinton, Birmingham, West Midlands, B32
City
West Midlands
Legal Notice
Our comprehensive database is populated by our meticulous research and analysis of public data. MirrorRealEstate strives for accuracy and we make every effort to verify the information. However, MirrorRealEstate is not liable for the use or misuse of the site's information. The information displayed on MirrorRealEstate.com is for reference only.
Real Estate Broker
Robert Oulsnam & Company, Hagley Road
Brokerage
Robert Oulsnam & Company, Hagley Road
Profile Brokerage WebsiteTop Tags
Likes
0
Views
36
Related Homes
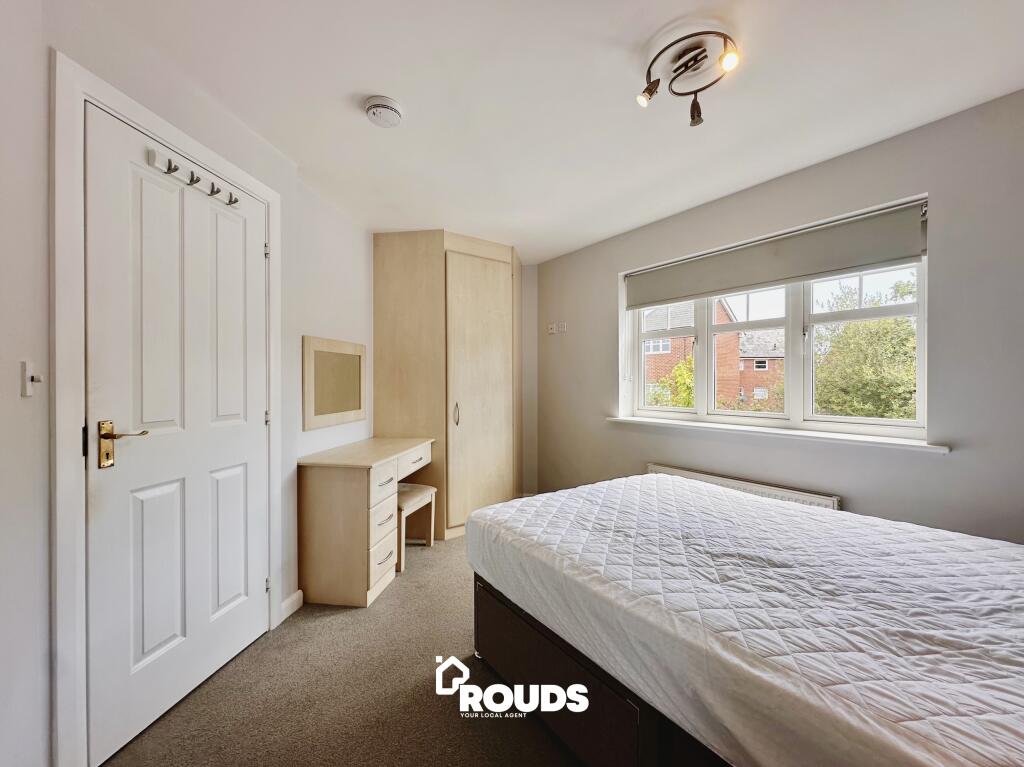
Navigators Road, Acocks Green, Birmingham, West Midlands
For Rent: GBP600/month
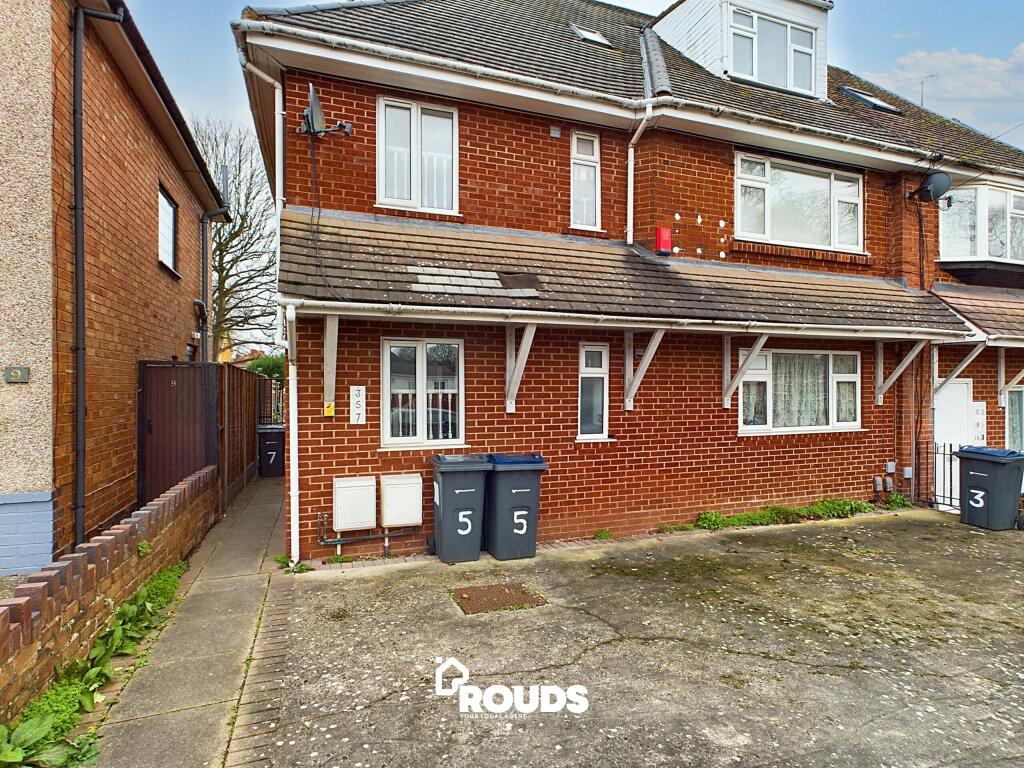
Charlbury Crescent, Little Bromwich, Birmingham, West Midlands,
For Rent: GBP750/month
