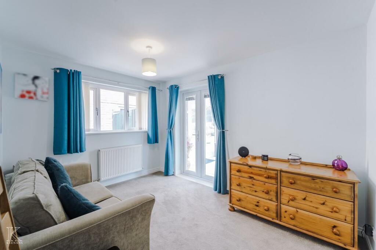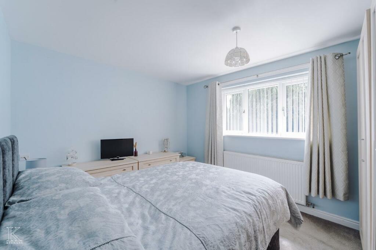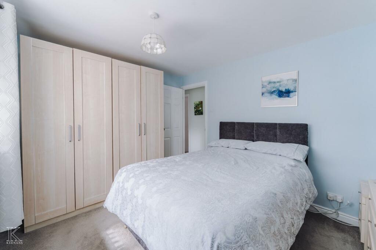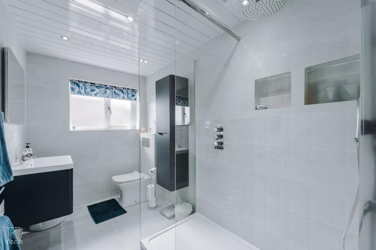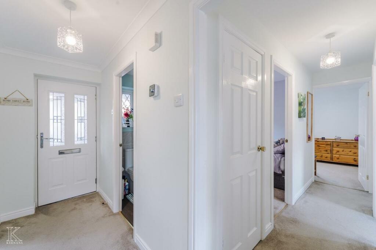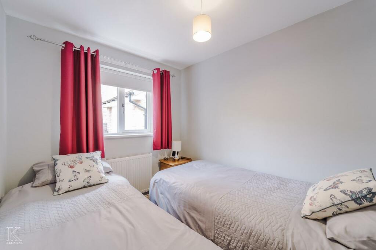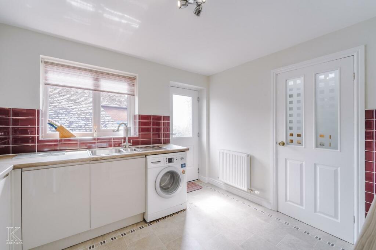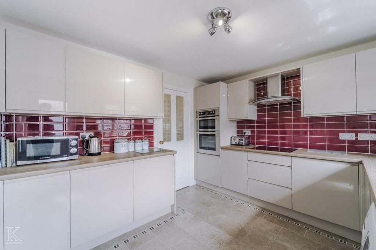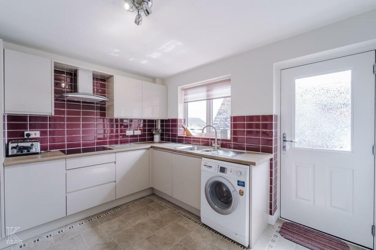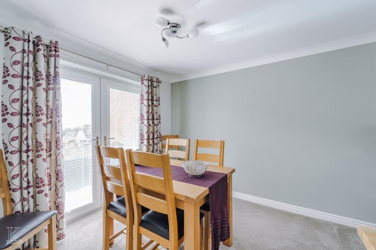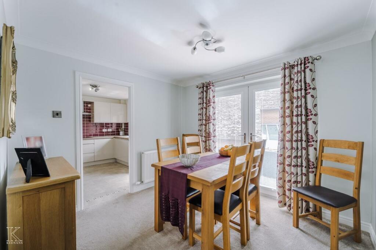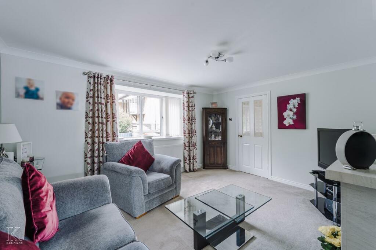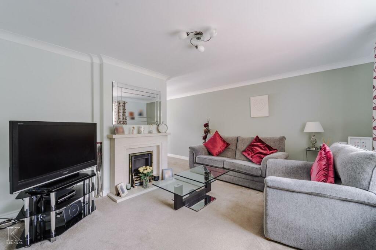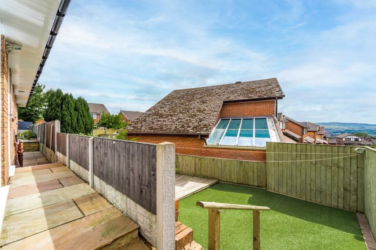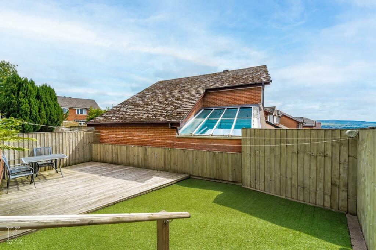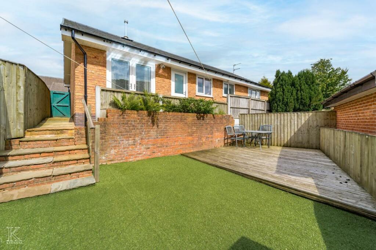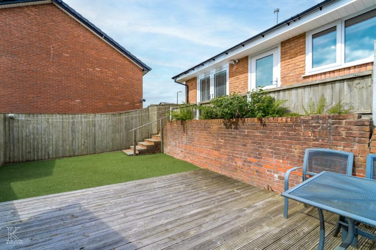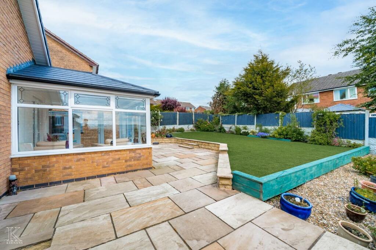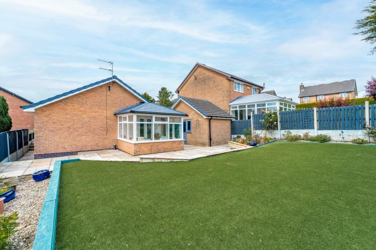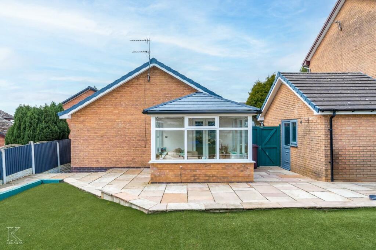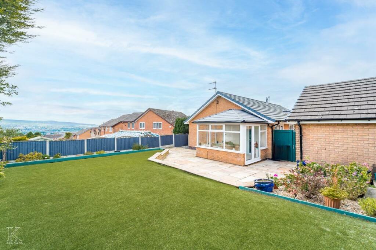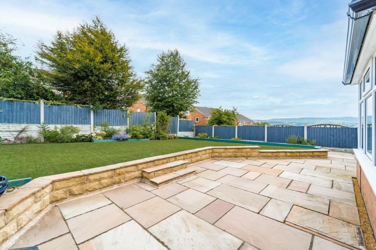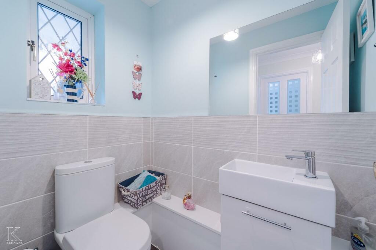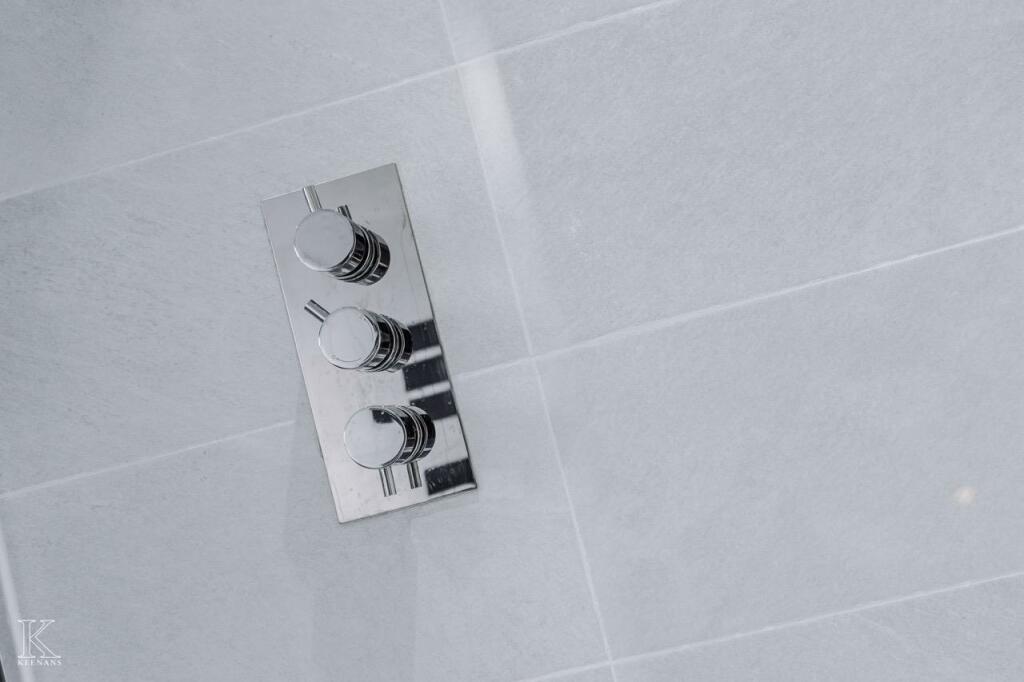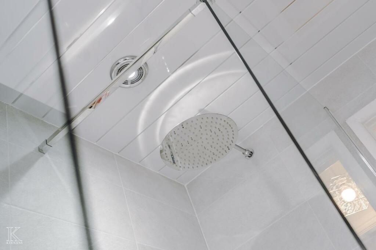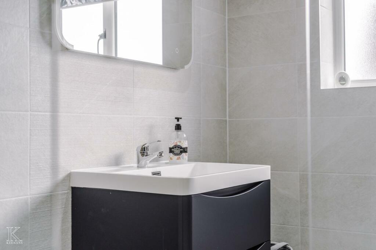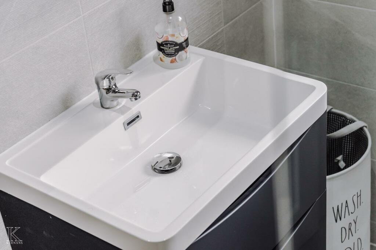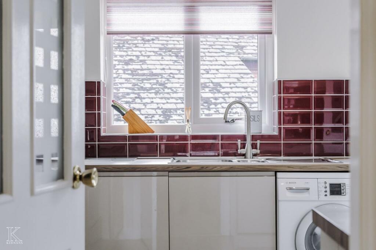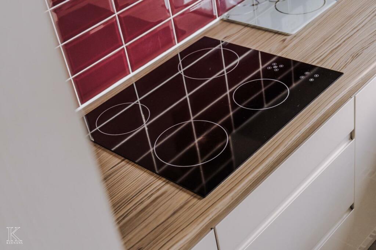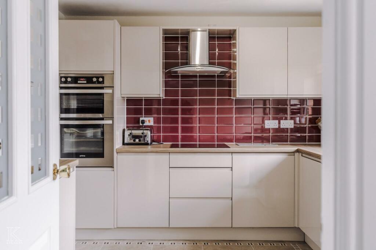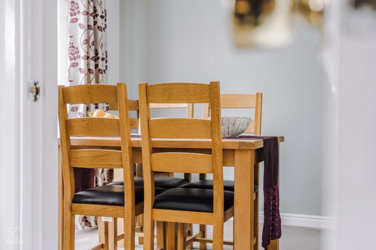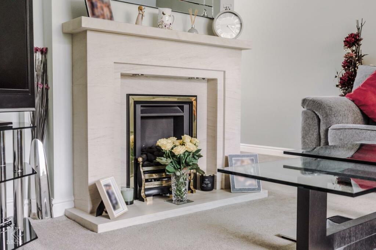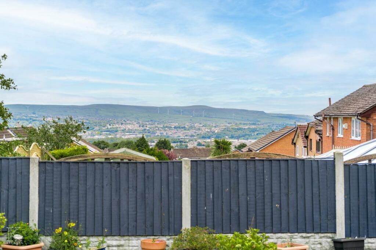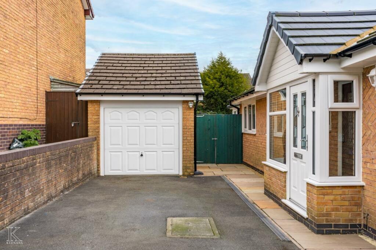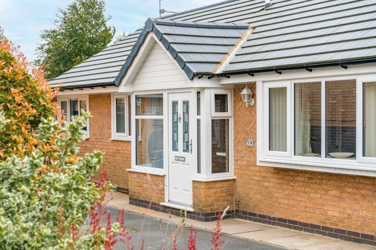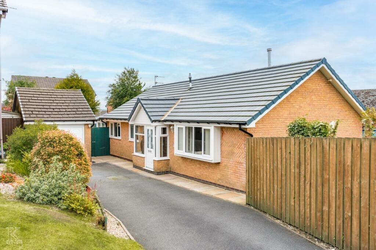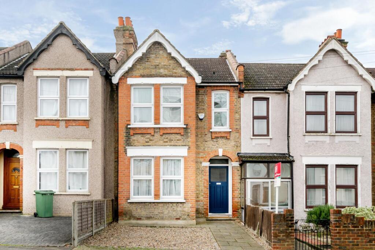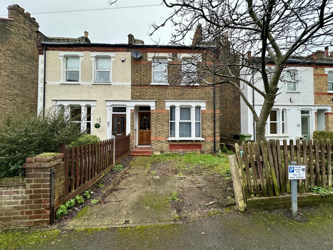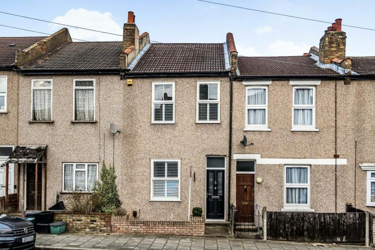Clockhouse Avenue, Burnley
For Sale : GBP 275000
Details
Bed Rooms
3
Bath Rooms
1
Property Type
Detached Bungalow
Description
Property Details: • Type: Detached Bungalow • Tenure: N/A • Floor Area: N/A
Key Features: • Tenure Freehold • Council Tax Band D • EPC Rating D • Off Road Parking With Driveway • Detached Bungalow • Three Bedrooms • Extensive Gardens To The Side And Rear • Contemporary Fitted Kitchen • Ready To Move Into • Easy Access To Major Network Links
Location: • Nearest Station: N/A • Distance to Station: N/A
Agent Information: • Address: 21 Manchester Road, Burnley, BB11 1HG
Full Description: STUNNING THREE-BEDROOM BUNGALOWWelcome to Clockhouse Avenue, Burnley - a charming location where this beautifully presented three-bedroom bungalow awaits its new owners. As you step inside, you'll be greeted by a sense of tranquillity and space, with a modern shower room finished to a high standard, offering a touch of luxury to your everyday routine. The spacious and peaceful garden, complete with artificial grass, not only provides a serene outdoor retreat but also ensures low maintenance, allowing you to relax and unwind without the hassle of constant upkeep.Convenience is key with ample parking space in front of a detached garage, making coming home or hosting guests a stress-free experience. Whether you're looking to enjoy a quiet evening in or entertain friends and family, this property offers the perfect setting for both.Don't miss out on the opportunity to make this bungalow your new home - a place where modern comfort meets peaceful living in the heart of Burnley.For upcoming properties make sure you follow our instagram @Keenans.ea and Facebook @KeenansEstateAgentsGround Floor - Entrance Porch - 2.57m x 0.71m (8'5 x 2'4) - UPVC door with frosted glass, UPVC double glazed windows, spotlights, PVC cladding and composite frosted glass door to hallway.Hallway - 3.48m x 1.37m (11'5 x 4'6) - Coving, smoke alarm, access to loft, central heating radiator, storage cupboard, doors to reception room, WC, kitchen, three bedrooms and shower room.Wc - 1.55m x 1.07m (5'1 x 3'6) - UPVC double glazed frosted window, dual flush WC, vanity top wash basin with mixer tap, part tiled elevation and vinyl floor.Reception Room - 4.39m x 3.48m (14'5 x 11'5) - UPVC double glazed window, central heating radiator, gas fire with stone marble effect surround, coving, television point and access to the dining area.Dining Area - 3.00m x 2.97m (9'10 x 9'9) - UPVC double glazed French doors to rear, central heating radiator, coving and door to kitchen.Kitchen - 3.61m x 3.00m (11'10 x 9'10) - UPVC double glazed window, central heating radiator, range of wall and base units, wood effect laminate surface, stainless steel one and a half sink and drainer with mixer tap, four ring induction hob, extractor fan, double oven in a high rise unit, integrated dish washer, under counter fridge and freezer, plumbed for washing machine, tiled splash backs, tiled effect laminate floor and door to rear garden.Shower Room - 3.00m x 1.73m (9'10 x 5'8) - UPVC double glazed frosted window, central heating towel rail, dual flush WC, wall mounted wash basin with mixer tap, walk in double direct feed rainfall shower and rinse head, PVC cladding to ceiling, spotlights, tiled elevation and tiled floor,Bedroom One - 3.56m x 3.00m (11'8 x 9'10) - UPVC double glazed window and central heating radiator.Bedroom Three - 2.46m x 2.21m (8'1 x 7'3) - UPVC double glazed window and central heating radiator.Bedroom Two - 3.48m x 2.69m (11'5 x 8'10) - UPVC double glazed window, central heating radiator and UPVC French doors to the conservatory.Sun Room - 2.64m x 2.57m (8'8 x 8'5) - Wrap around UPVC double glazed windows, UPVC double glazed French doors, spotlights, central heating radiator and tiled floor.External - Garage - 5.56m x 2.79m (18'3 x 9'2) - UPVC double glazed frosted door, UPVC double glazed frosted window, up and over door, power and lighting.Garden - Indian stone patio, paved steps leading to an artificial lawn, decking area to the rear. To the side Indian stone, gravel chipped bedding areas and steps leading to an artificial lawn.BrochuresClockhouse Avenue, BurnleyBrochure
Location
Address
Clockhouse Avenue, Burnley
City
Clockhouse Avenue
Features And Finishes
Tenure Freehold, Council Tax Band D, EPC Rating D, Off Road Parking With Driveway, Detached Bungalow, Three Bedrooms, Extensive Gardens To The Side And Rear, Contemporary Fitted Kitchen, Ready To Move Into, Easy Access To Major Network Links
Legal Notice
Our comprehensive database is populated by our meticulous research and analysis of public data. MirrorRealEstate strives for accuracy and we make every effort to verify the information. However, MirrorRealEstate is not liable for the use or misuse of the site's information. The information displayed on MirrorRealEstate.com is for reference only.
Real Estate Broker
Keenans Estate Agents, Burnley
Brokerage
Keenans Estate Agents, Burnley
Profile Brokerage WebsiteTop Tags
Likes
0
Views
3
Related Homes

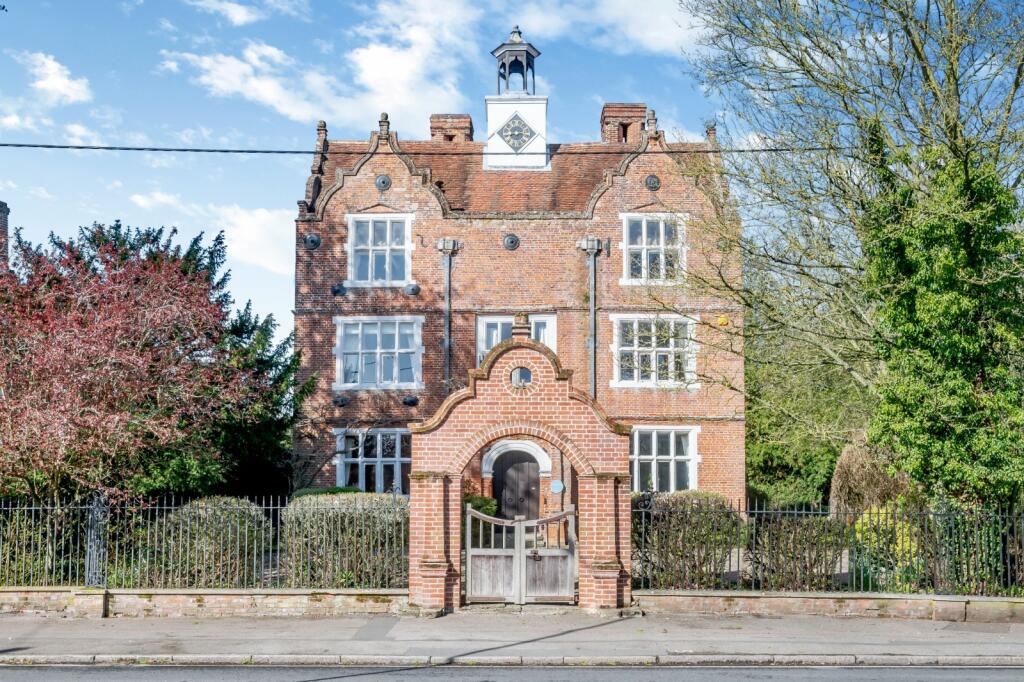
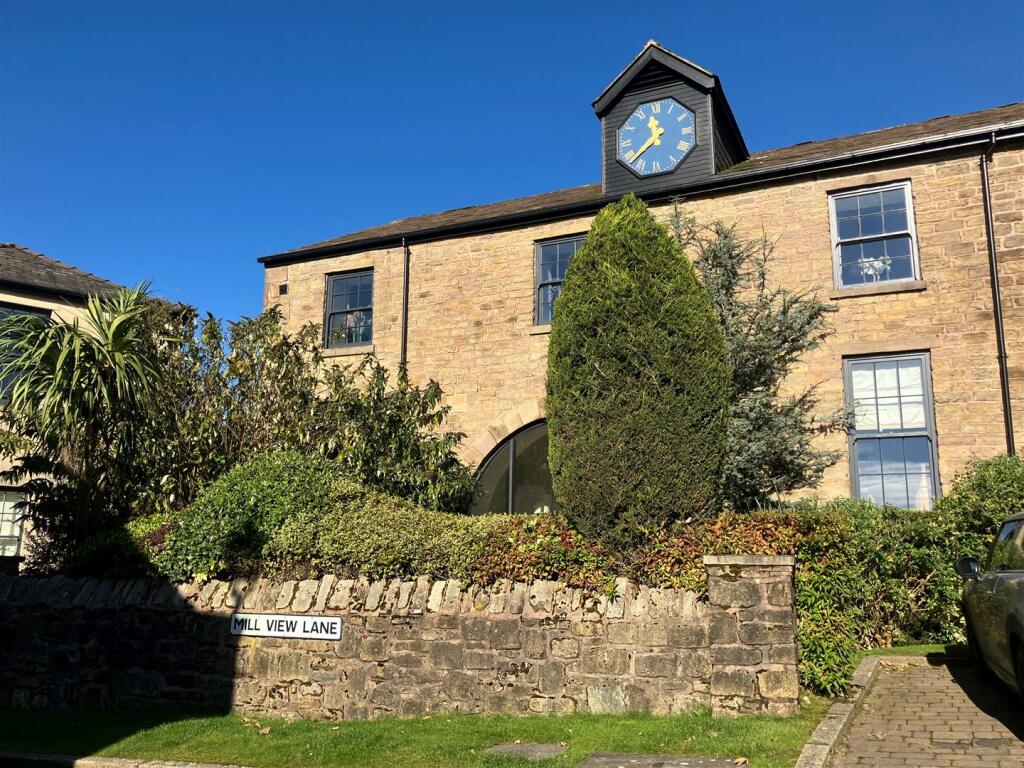

2155 James Alley, Atlanta, DeKalb County, GA, 30345 Atlanta GA US
For Sale: USD1,400,000

1247 Holly Street NW , Atlanta, Fulton County, GA, 30318 Atlanta GA US
For Sale: USD898,000

1247 Holly Street NW Unit A & B, Atlanta, Fulton County, GA, 30318 Atlanta GA US
For Sale: USD1,796,000

1247 Holly Street NW Unit B, Atlanta, Fulton County, GA, 30318 Atlanta GA US
For Sale: USD898,000

