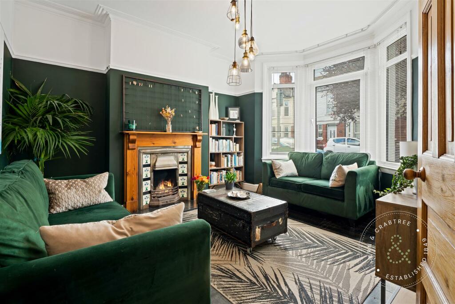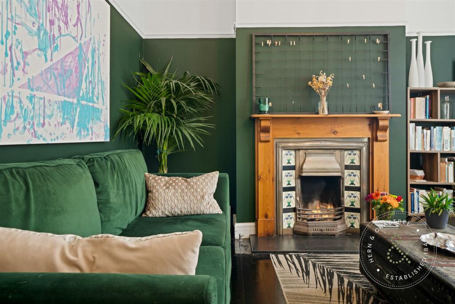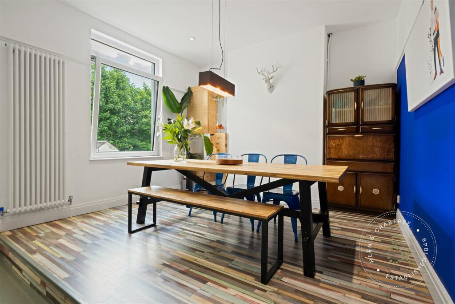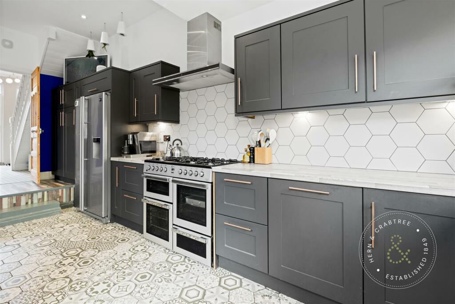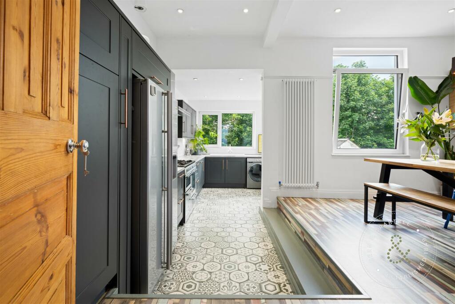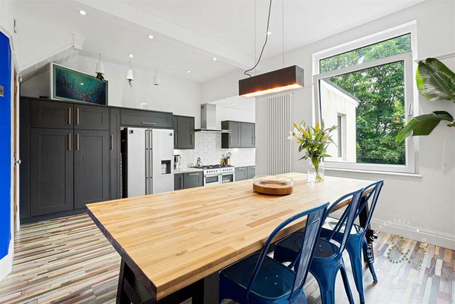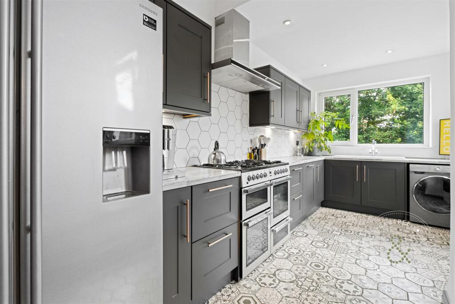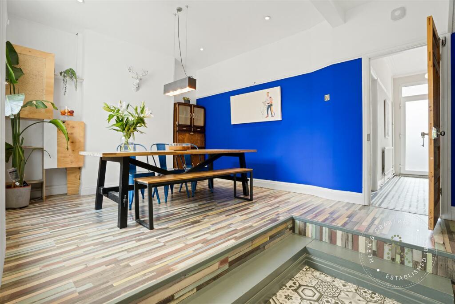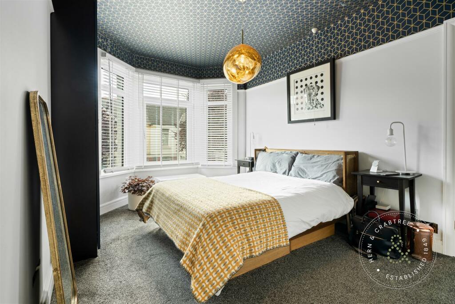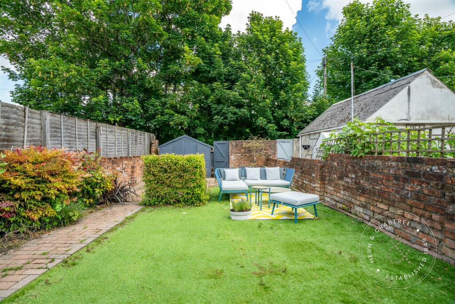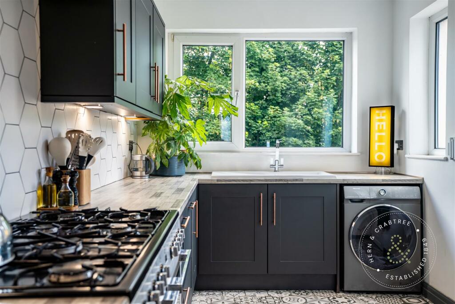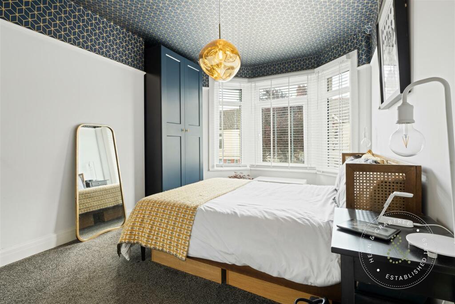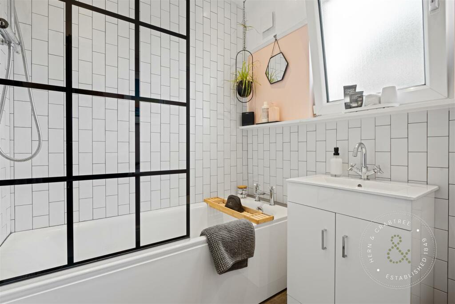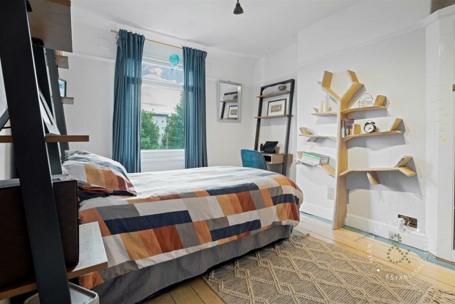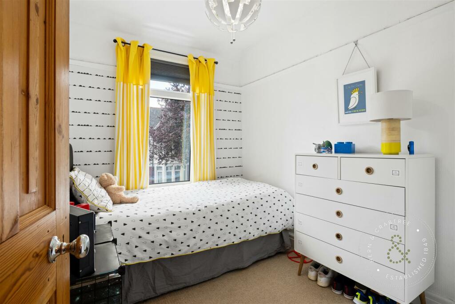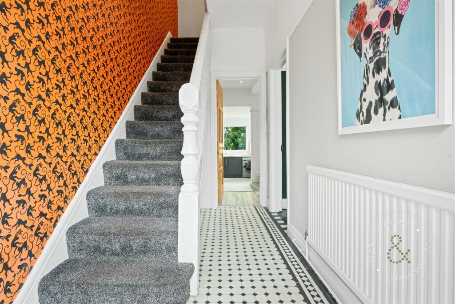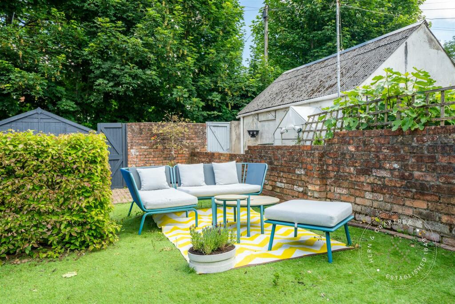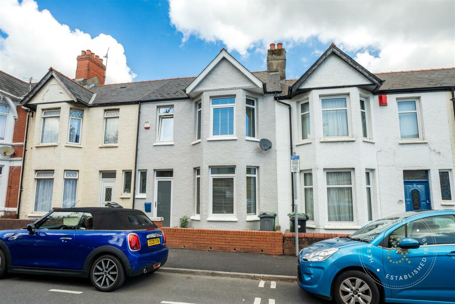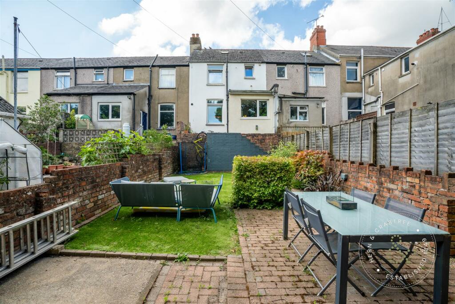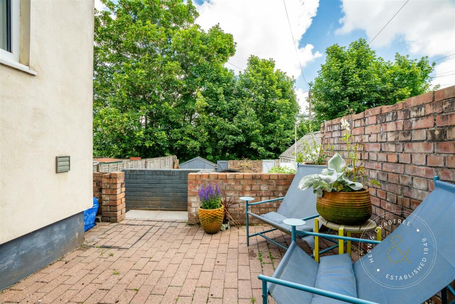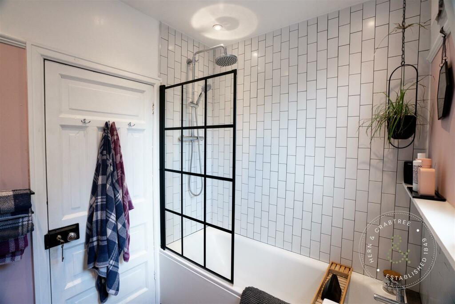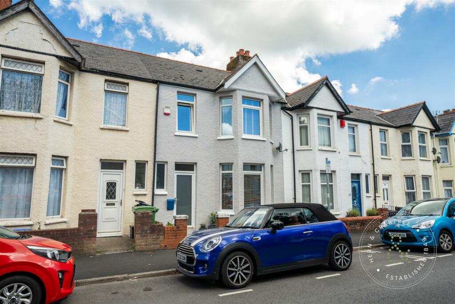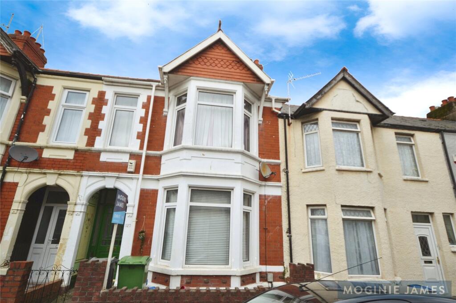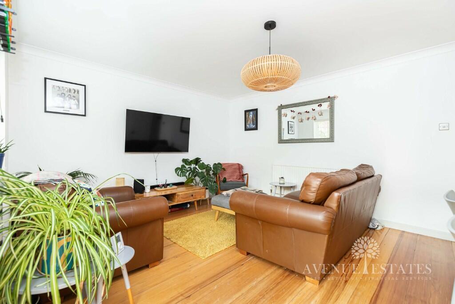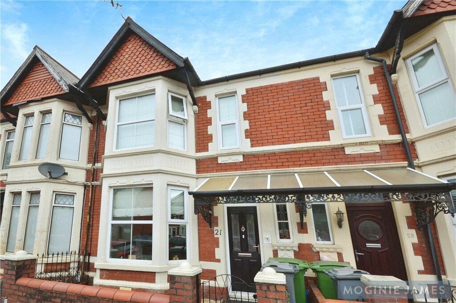Clodien Avenue, Cardiff
For Sale : GBP 350000
Details
Bed Rooms
3
Bath Rooms
1
Property Type
Terraced
Description
Property Details: • Type: Terraced • Tenure: N/A • Floor Area: N/A
Key Features: • Stylish mid terrace home with original features • Three bedrooms • Open plan Kitchen Diner • Brilliant location close to amenities and bus links • Close to Heath Park, Roath Park and UHW • Access to the A48 & M4 nearby • Enclosed rear garden with lane access • Close to Allensbank Primary School • EPC - D • Council Tax band - E
Location: • Nearest Station: N/A • Distance to Station: N/A
Agent Information: • Address: 304 Caerphilly Road, Heath, Cardiff, CF14 4NS
Full Description: Nestled in the heart of Clodien Avenue, Cardiff, this stylish three-bedroom mid-terrace home is a true gem waiting to be discovered. Conveniently located near Roath Park, Heath Park, and UHW, this home is ideal for nature lovers and those seeking convenience. Additionally, its proximity to the vibrant amenities and eateries of Whitchurch Road ensures that you'll never run out of dining or shopping options. There are bus links nearby and access to the A48 & A470 making this a great location for commuters. The property is also a short walk to Allensbank Primary School, perfect for families.As you step inside, you'll be greeted by an inviting reception room and a spacious open plan kitchen diner, perfect for entertaining guests or simply relaxing with your loved ones. The property boasts three bedrooms, offering ample space for a growing family or those in need of a home office. With a well-appointed bathroom, every corner of this house exudes comfort and charm. Step outside to discover the enclosed rear garden, providing an oasis where you can unwind after a long day. With rear lane access, convenience is truly at your doorstep.Don't miss the opportunity to make this beautifully presented property your own. Embrace the warmth and character of this charming terraced house and create a lifetime of memories in this desirable location.Entrance - Entered via double glazed Pvc obscured door to the front with matching windows either side.Hallway - Coved ceiling. Picture rail. Radiator. Stairs to the first floor. Period tiled floor. Door leading to the lounge.Lounge - 4.19m max into the bay x 3.63m into the alcove (1 - Double glazed bay window to the front. Coved ceiling. Picture rail. Cast iron fireplace with decorative tiles and a wooden mantle piece set on a slate hearth. Stained wooden flooring. Radiator.Kitchen/Diner - 5.23m max x 6.32m max (17'2" max x 20'9" max) - Split level kitchen/diner set in an 'L' shape. The dining area has a double glazed window to the rear, a vertical radiator and vinyl floor with a step down to the kitchen. Boiler concealed in cupboard.The kitchen has a selection of wall and base units with worktops over. Space for a range cooker with a cooker hood fitted over. Space and plumbing for an American style fridge/freezer. Space and plumbing for washing machine. Integrated full length dishwasher. Ceramic sink and drainer. Lighting underneath the wall units and tiled splash backs. Double glazed window to the rear and side and a double glazed door giving access to the garden. Tiled flooring.First Floor - Landing - Banister. Loft access. Picture rail.Bedroom One - 4.29m max into bay x 3.15m (14'1" max into bay x 1 - Double glazed bay window to the front. Picture rail. Radiator.Bedroom Two - 3.63m max x 3.12m max (11'11" max x 10'3" max) - Double glazed window to the rear. Wood flooring. Built-in cupboard. Picture rail. Radiator.Bedroom Three - 2.69m x 2.18m (8'10" x 7'2") - Double glazed window to the front. Radiator. Picture rail.Bathroom - 2.08m x 1.75m (6'10" x 5'9") - Double glazed obscure window to the rear. WC. Wash hand basin and vanity cupboard. Bath with a shower plumbed over and a glass screen. Picture rail. Part tiled wall. Vertical radiator. Tiled floor.Outside - Front - Forecourt to the front.Rear Garden - Split level with a patio sitting area with steps leading down to an 'Astro' turf lawn, further patio and a gate to the rear. Timber shed. Shrubs and flower borders. Outside cold water tap.Additional Information - We have been advised by the vendor that the property is Freehold. EPC - DCouncil Tax Band - EDisclaimer: The property title and lease details (including duration and costs) have been supplied by the seller and are not independently verified by Hern and Crabtree. We recommend your legal representative review all information before exchanging contracts. Property descriptions, measurements, and floor plans are for guidance only, and photos may be edited for marketing purposes. We have not tested any services, systems, or appliances and are not RICS surveyors. Opinions on property conditions are based on experience and not verifiable assessments. We recommend using your own surveyor, contractor, and conveyancer. If a prior building survey exists, we do not have access to it and cannot share it. Under Code of Practice 4b, any marketing figure (asking or selling price) is a market appraisal, not a valuation, based on seller details and market conditions, and has not been independently verified. Prices set by vendors may differ from surveyor valuations. Hern and Crabtree will not be liable for discrepancies, costs, or losses arising from sales withdrawals, mortgage valuations, or any related decisions. By pursuing the purchase, you confirm that you have read and understood the above information.BrochuresClodien Avenue, CardiffBrochure
Location
Address
Clodien Avenue, Cardiff
City
Clodien Avenue
Features And Finishes
Stylish mid terrace home with original features, Three bedrooms, Open plan Kitchen Diner, Brilliant location close to amenities and bus links, Close to Heath Park, Roath Park and UHW, Access to the A48 & M4 nearby, Enclosed rear garden with lane access, Close to Allensbank Primary School, EPC - D, Council Tax band - E
Legal Notice
Our comprehensive database is populated by our meticulous research and analysis of public data. MirrorRealEstate strives for accuracy and we make every effort to verify the information. However, MirrorRealEstate is not liable for the use or misuse of the site's information. The information displayed on MirrorRealEstate.com is for reference only.
Real Estate Broker
Hern & Crabtree, Heath
Brokerage
Hern & Crabtree, Heath
Profile Brokerage WebsiteTop Tags
Three bedrooms Close to Heath Park Roath Park and UHWLikes
0
Views
24

2155 James Alley, Atlanta, DeKalb County, GA, 30345 Atlanta GA US
For Sale - USD 1,400,000
View HomeRelated Homes

200 Rue André-Prévost 2404, Montreal, Quebec Montreal QC CA
For Rent: CAD2,500/month

445 Vanderbilt 405, Brooklyn, NY, 11238 Brooklyn NY US
For Rent: USD5,000/month

196 Willoughby Street 10A, Brooklyn, NY, 11201 Brooklyn NY US
For Rent: USD3,725/month

200 Biscayne Boulevard Way 4612, Miami, Miami-Dade County, FL, 33131 Miami FL US
For Rent: USD6,200/month

4545 Center Boulevard 2108, Queens, NY, 11109 New York City NY US
For Rent: USD3,950/month

225 Schermerhorn Street 2L, Brooklyn, NY, 11201 Brooklyn NY US
For Rent: USD4,700/month
30 River Road 10N, New York, NY, 10044 New York City NY US
For Rent: USD4,125/month

