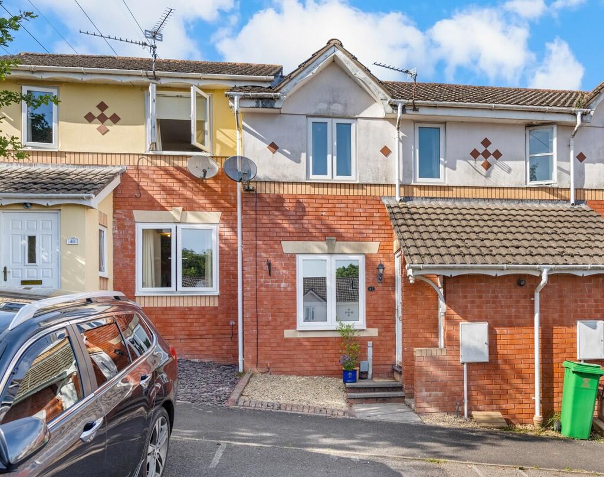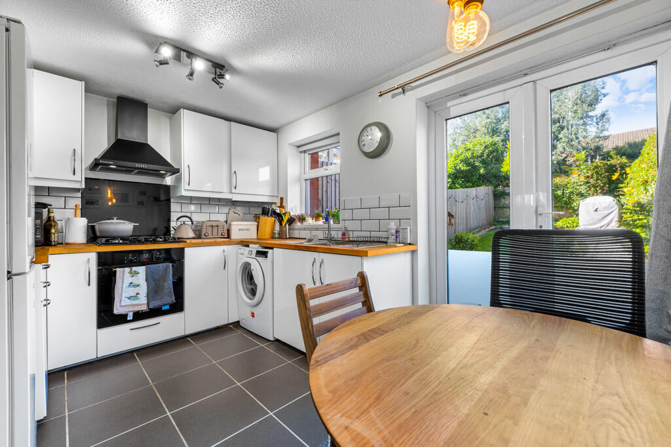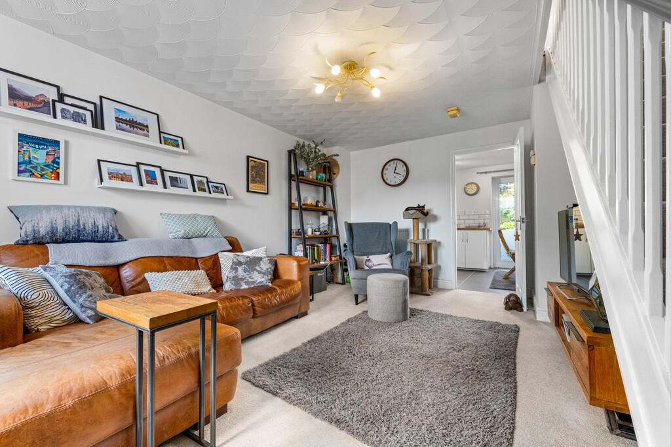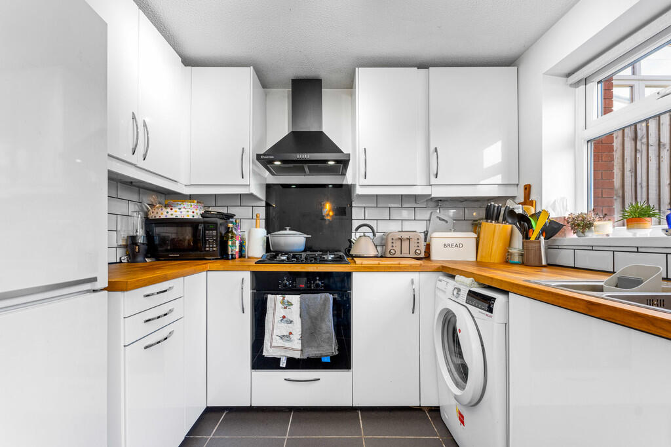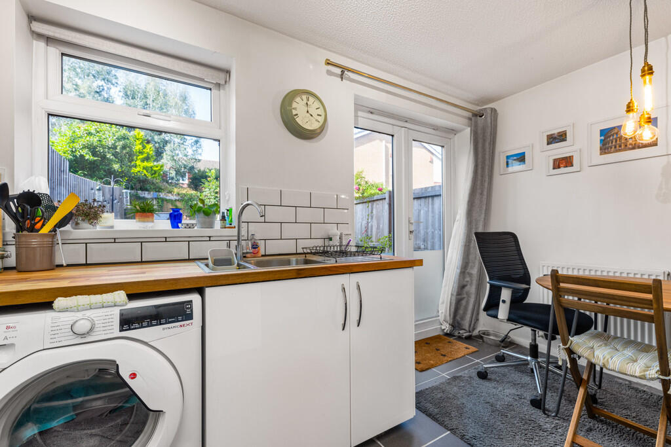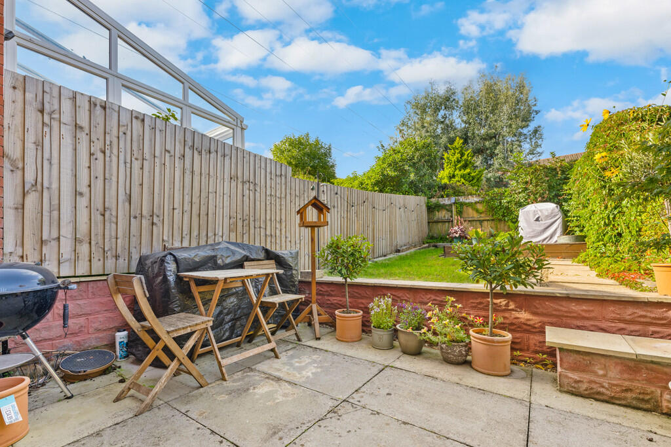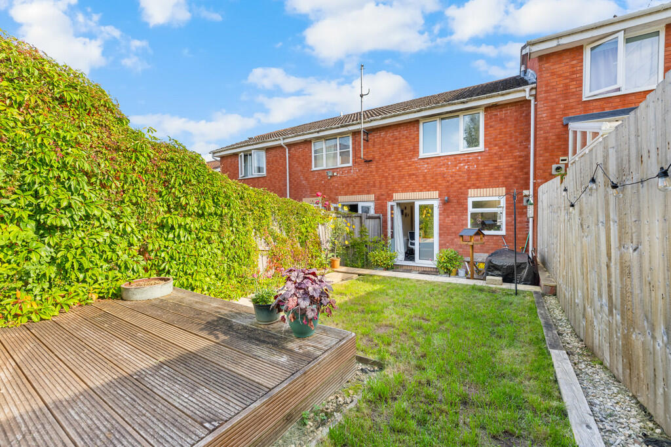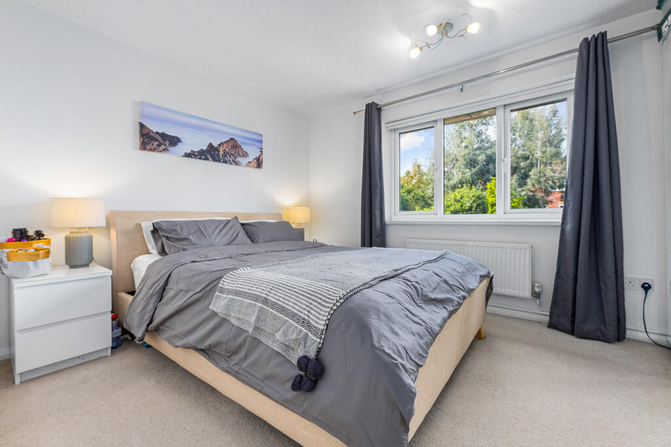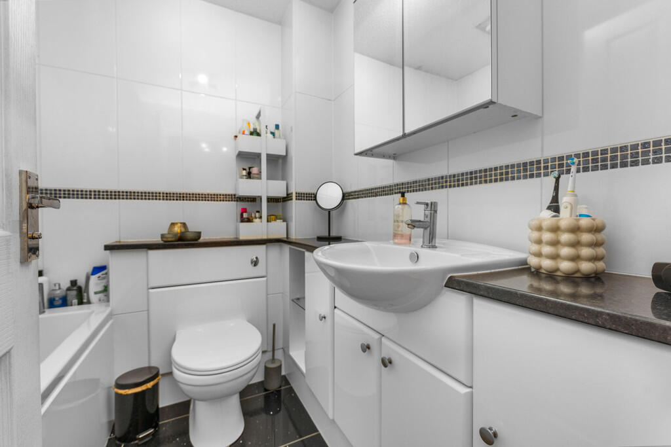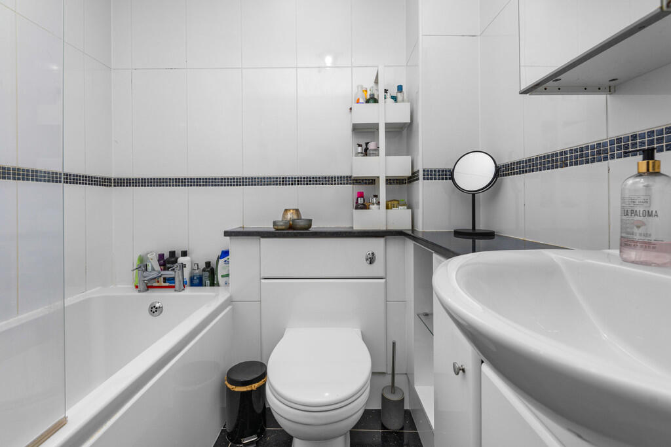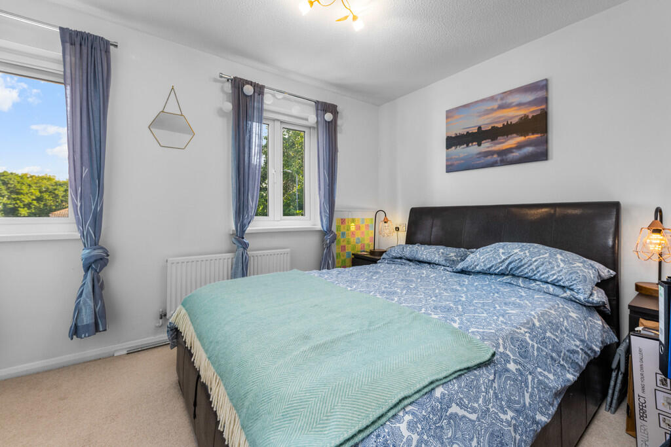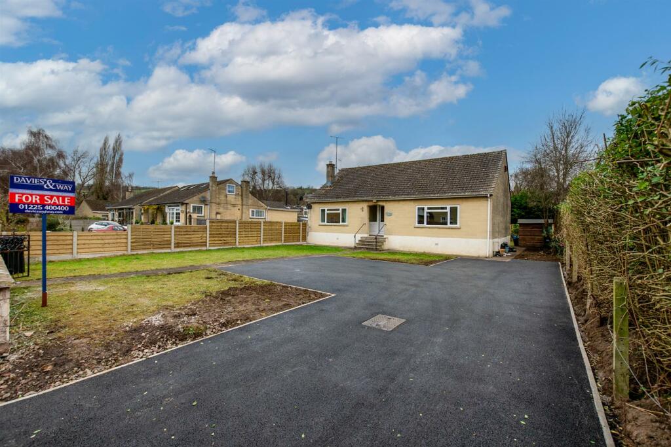Clonakilty Way, Pontprennau
For Sale : GBP 220000
Details
Bed Rooms
2
Bath Rooms
1
Property Type
Terraced
Description
Property Details: • Type: Terraced • Tenure: N/A • Floor Area: N/A
Key Features: • Two Double Bedrooms • Modern Kitchen and Bathroom • Enclosed Garden • Quiet Cul De Sac • Allocated Parking For One Car • Walking Distance To Shops • Great Road Links Leading To M4 • EPC Rating C
Location: • Nearest Station: N/A • Distance to Station: N/A
Agent Information: • Address: 114 Caerphilly Road Heath Cardiff CF14 4QG
Full Description: PROPERTY DESCRIPTION An ideal starter home for first time buyers or the perfect downsize offering spacious living accommodation throughout. This property is a must seen offering a light and airy lounge space beautifully decorated, modern kitchen with high gloss white units, wooden worktops and integral appliances. To the first floor you will find two double bedrooms and a modern family bathroom complete with three piece suite. Outside the property offers one allocated parking space with additional road side parking, and the rear garden is mostly laid to lawn with a raised decked area and a fence surround. LOCATION This delightful property is in the Pontprennau area of Cardiff close to Cardiff Gate retail park with a range of retail units and links to the M4 motorway. There is also a school, community centre and doctors surgery nearby. A regular bus service runs regularly to the city centre. ENTRANCE HALL Smooth walls with textured ceiling and central light pendant finished with wood effect tiled flooring. Door leading to lounge :- LOUNGE 15' 7" x 12' 4" (4.76m x 3.76m) Smooth walls with textured ceilings and a central light pendant finished with carpeted flooring to finish. Staircase leading to first floor. Upvc double glazed window to front. KITCHEN/DINING ROOM 12' 3" x 8' 3" (3.75m x 2.54m) Fitted with a modern range of high gloss white base and eye level units with wooden worktops over. Inset stainless 1.5 bowl steel sink unit plus drainer. Built in oven, gas hob and cooker hood over. Space for washing machine and free standing fridge freezer. Space for dining table and chairs. Tiled splash back with smooth walls, textured ceiling with a central light pendant and finished with tiled flooring. Upvc double glazed French doors leading to rear garden and Upvc double glazed window to rear. Single storage cupboard provide ideal pantry style storage LANDING Smooth walls with textured ceiling and central light pendant and carpeted stairs. Doors leading to all first floor rooms. Loft hatch provides access to loft storage. BEDROOM ONE 12' 3" x 9' 0" (3.74m x 2.75m) Smooth walls with textured ceiling and central light pendant, finished with carpeted flooring. Upvc double glazed window to rear. BEDROOM TWO 10' 7" x 8' 5" (3.23m x 2.59m) Smooth walls with textured ceiling and central light pendant, finished with carpeted flooring. Built in double wardrobes and single storage cupboard over the stairs. Two Upvc double glazed window to front. BATHROOM Fitted with a traditional three piece bathroom suite comprising of bath with shower over and fitted shower screen, WC and fitted vanity storage with wash hand basin. Tiled walls and flooring with textured ceiling finished with a central light pendant. OUTSIDE FRONT - Off road parking to the front with a courtyard garden laid with stone chippings. Shallow steps leading to front door. Single storage cupboard to the front of the home ideal for bin storage. REAR- An enclosed split level garden can be found to the rear offering paving, decking and the remainder laid to lawn. Wooden fence surround provides ample privacy with a range of plants and shrubbery. BrochuresA4 Portrait 4pp A...
Location
Address
Clonakilty Way, Pontprennau
City
Clonakilty Way
Features And Finishes
Two Double Bedrooms, Modern Kitchen and Bathroom, Enclosed Garden, Quiet Cul De Sac, Allocated Parking For One Car, Walking Distance To Shops, Great Road Links Leading To M4, EPC Rating C
Legal Notice
Our comprehensive database is populated by our meticulous research and analysis of public data. MirrorRealEstate strives for accuracy and we make every effort to verify the information. However, MirrorRealEstate is not liable for the use or misuse of the site's information. The information displayed on MirrorRealEstate.com is for reference only.
Top Tags
CardiffLikes
0
Views
26

1750 N Bayshore Dr 5203, Miami, Miami-Dade County, FL, 33132 Miami FL US
For Rent - USD 3,500
View Home
13906 SW 93rd Ln 13906, Miami, Miami-Dade County, FL, 33186 Miami FL US
For Rent - USD 2,400
View HomeRelated Homes

185 SW 7th St 2206, Miami, Miami-Dade County, FL, 33130 Miami FL US
For Rent: USD2,200/month

18 Bradfield Ave 2, Boston, Suffolk County, MA, 02131 Boston MA US
For Rent: USD3,750/month

1861 NW S River Dr 1103, Miami, Miami-Dade County, FL, 33125 Miami FL US
For Rent: USD3,000/month

121 NE 34th St 2715, Miami, Miami-Dade County, FL, 33127 Miami FL US
For Rent: USD3,000/month

121 NE 34th St 1209, Miami, Miami-Dade County, FL, 33127 Miami FL US
For Rent: USD6,000/month

1901 Brickell Ave B401, Miami, Miami-Dade County, FL, 33129 Miami FL US
For Rent: USD9,000/month

1900 N Bayshore Dr 4003, Miami, Miami-Dade County, FL, 33132 Miami FL US
For Rent: USD3,200/month

