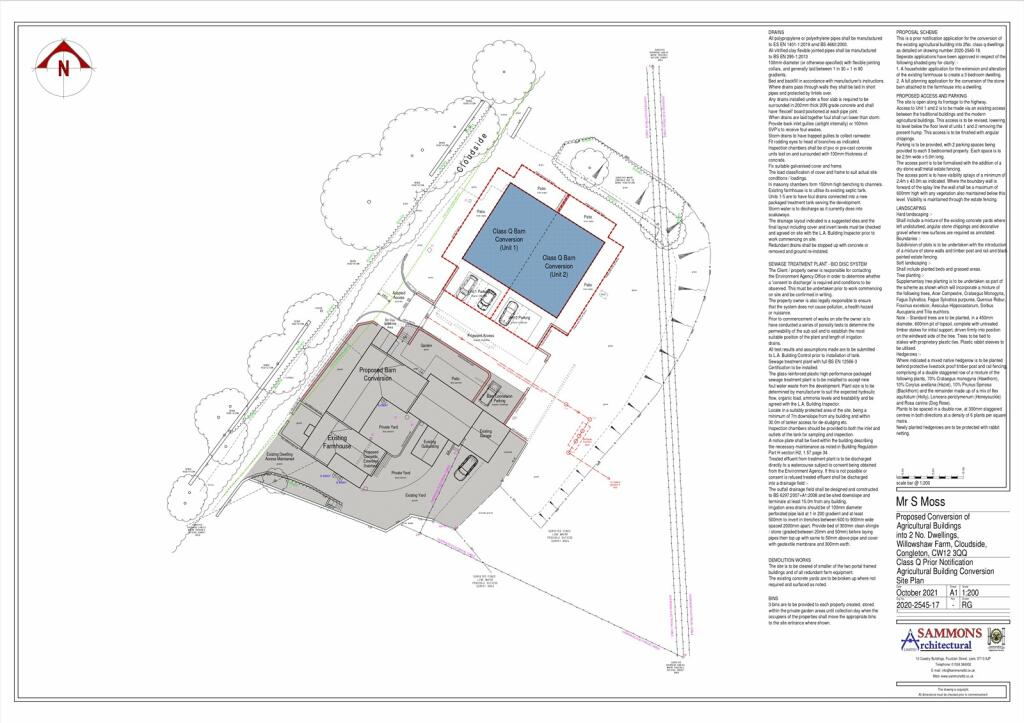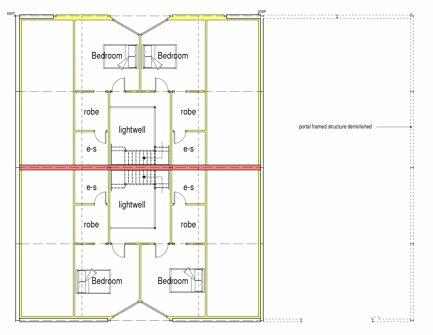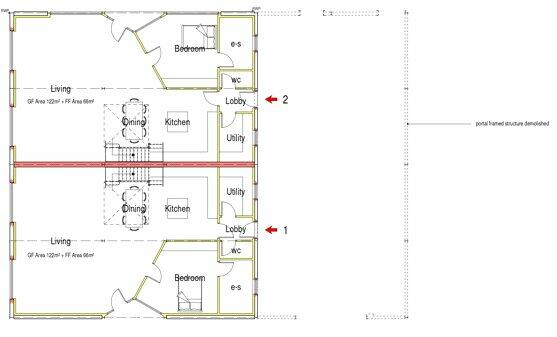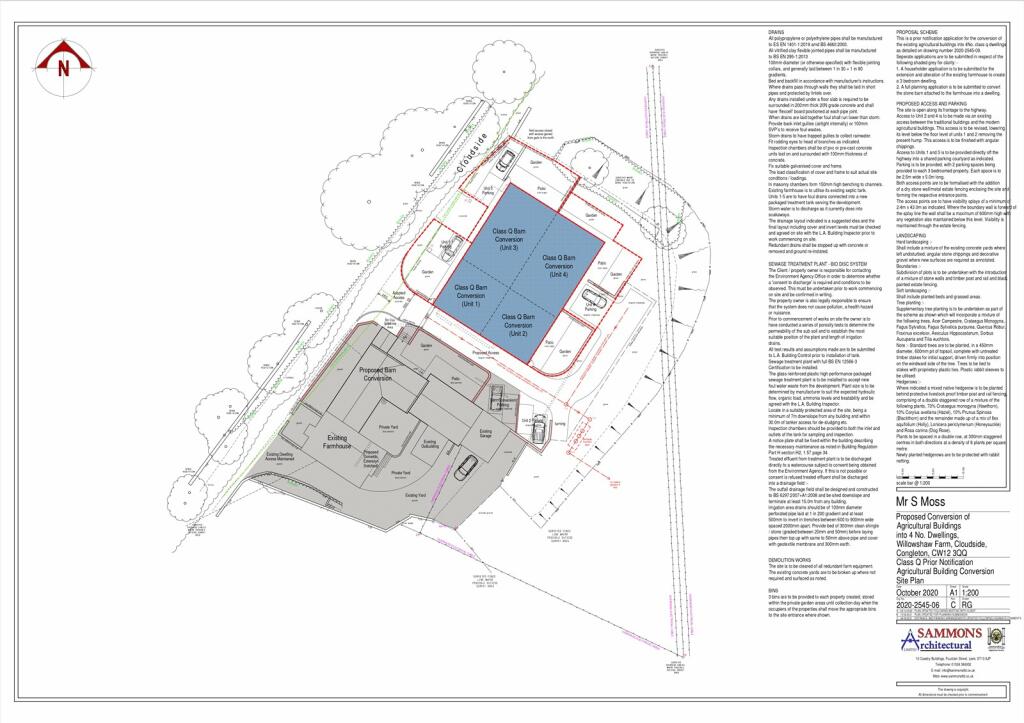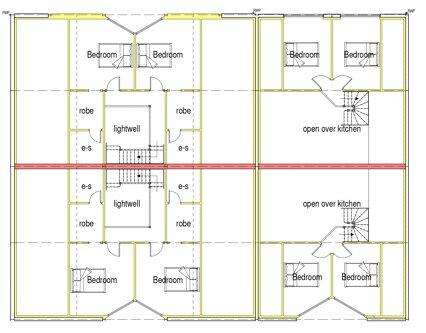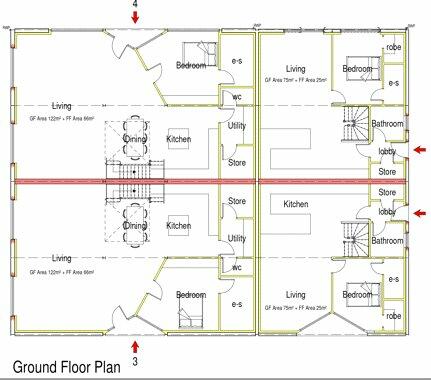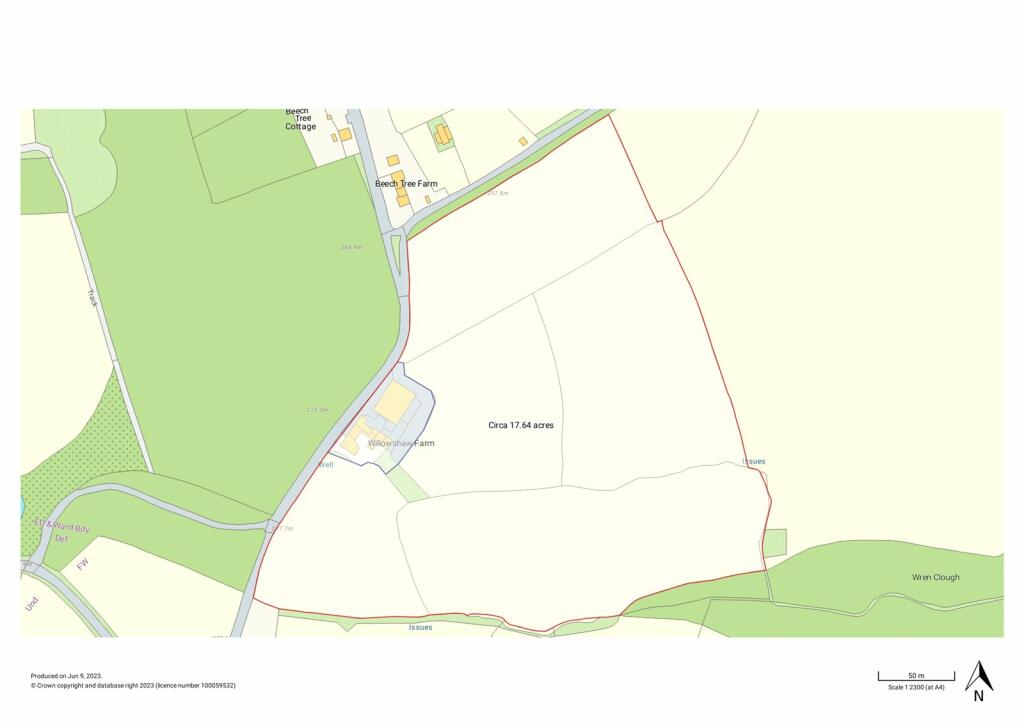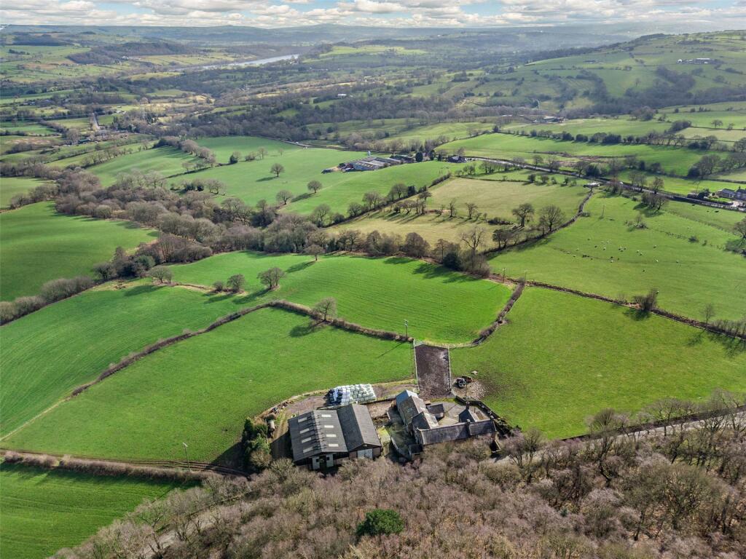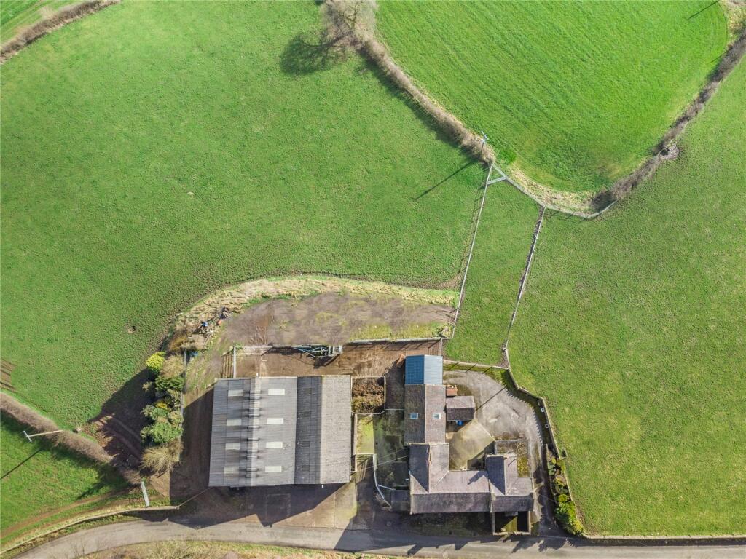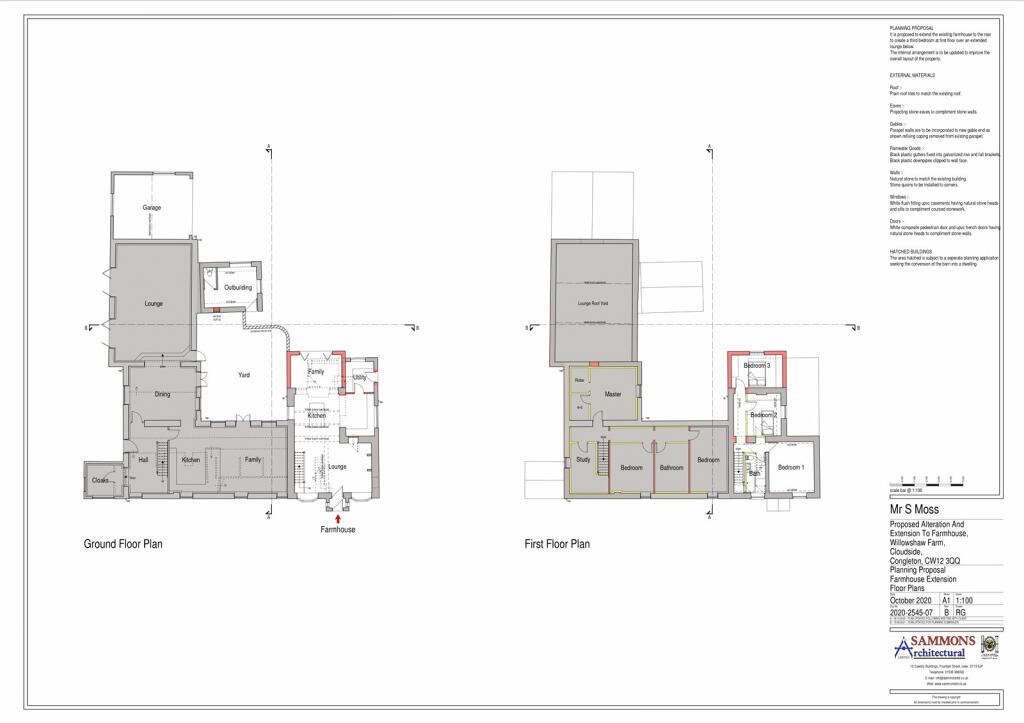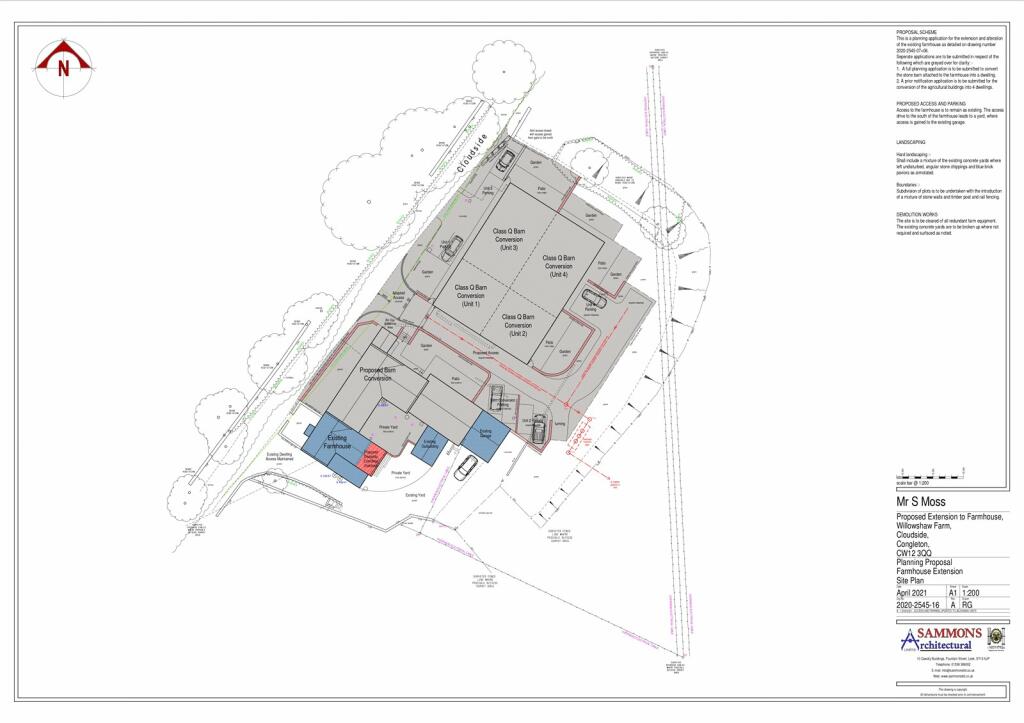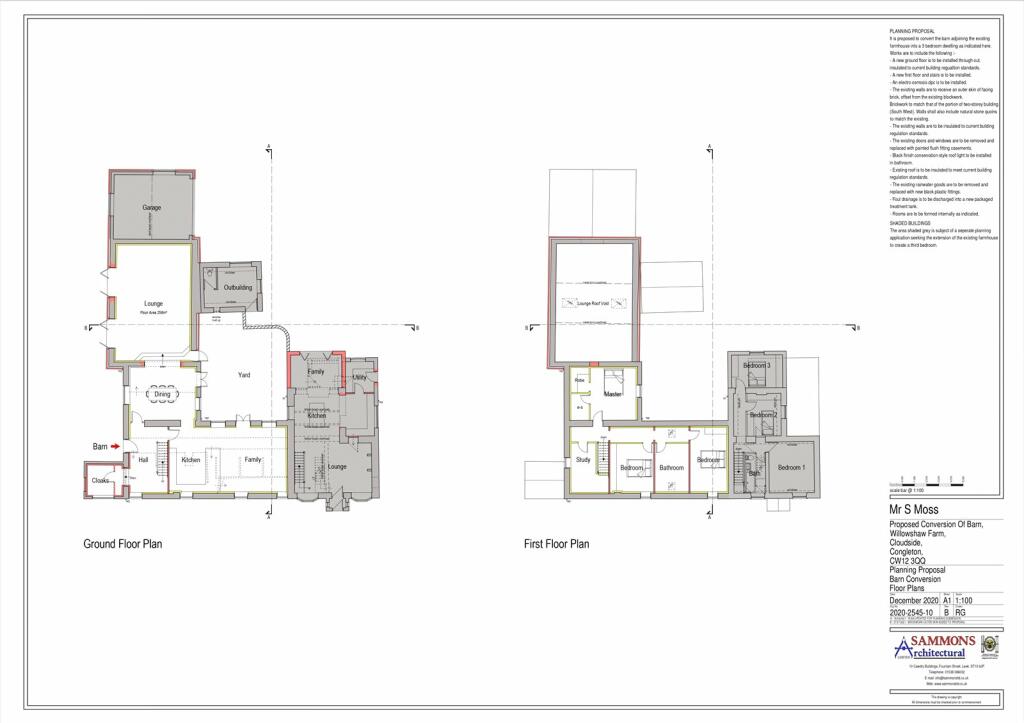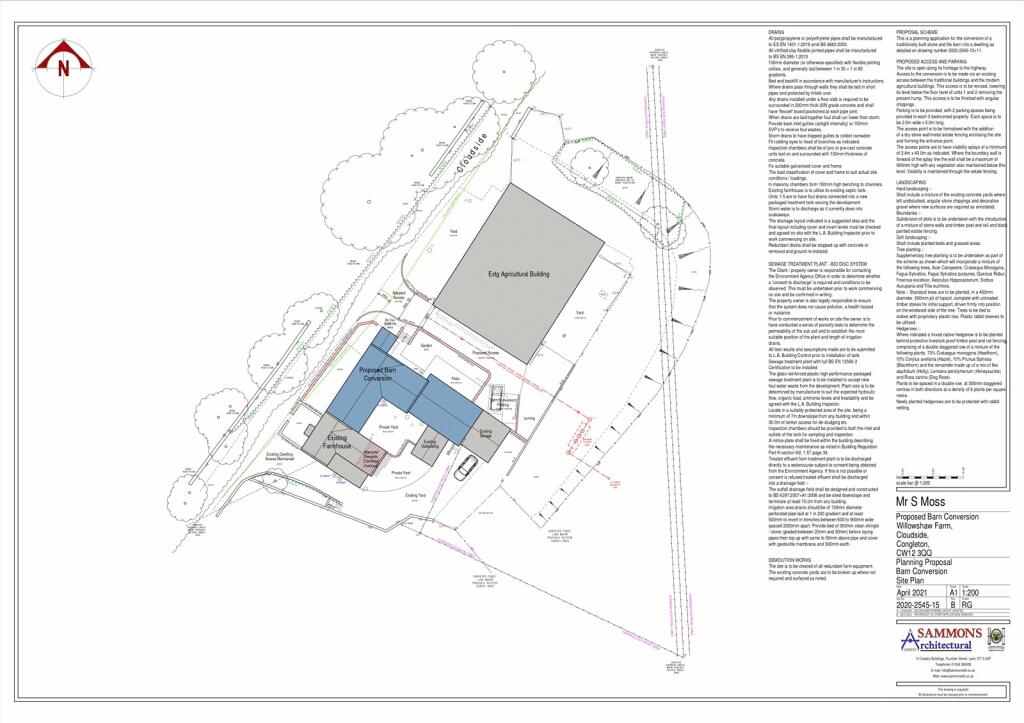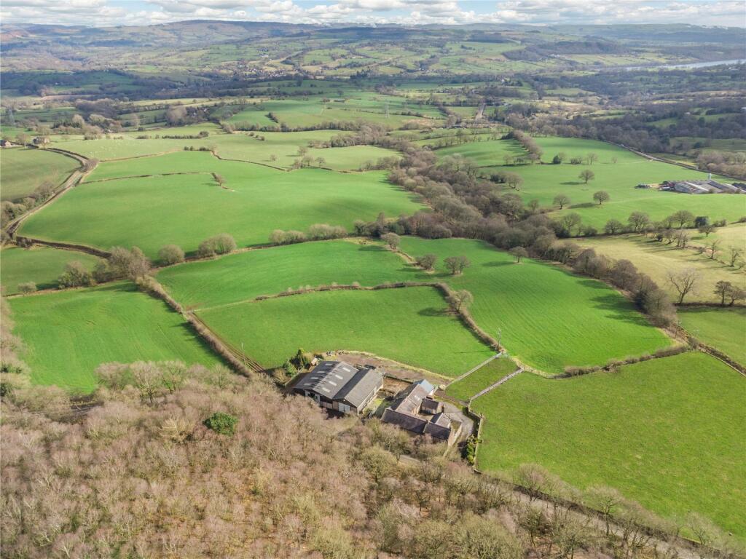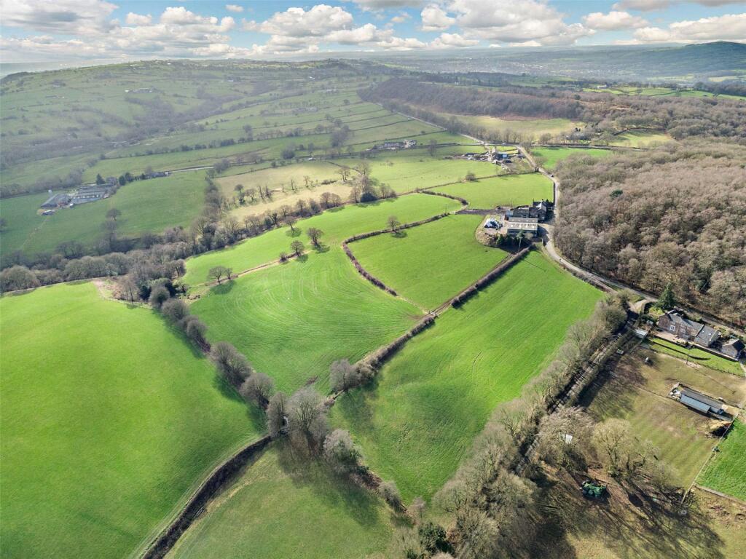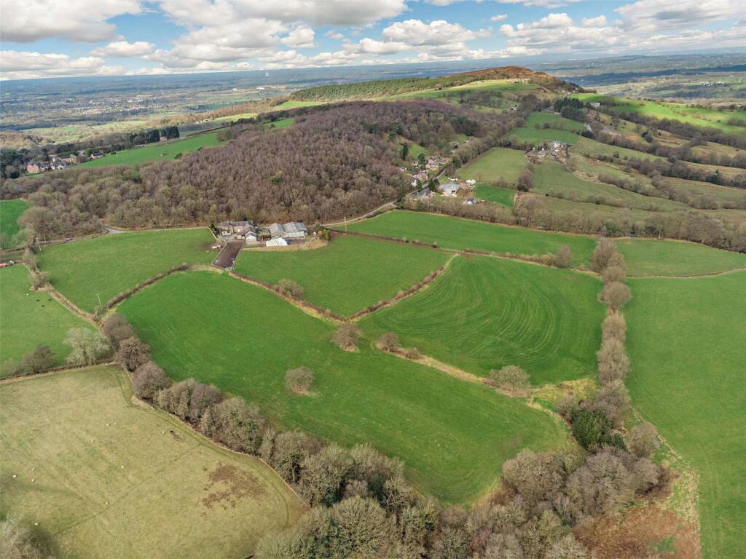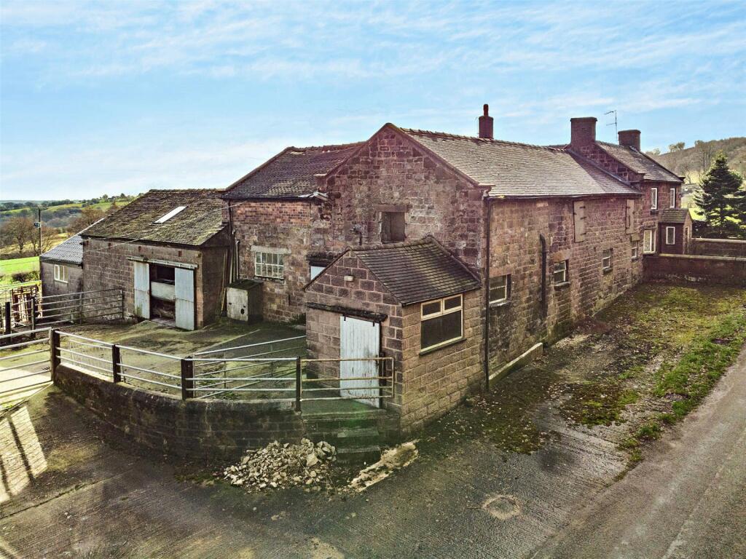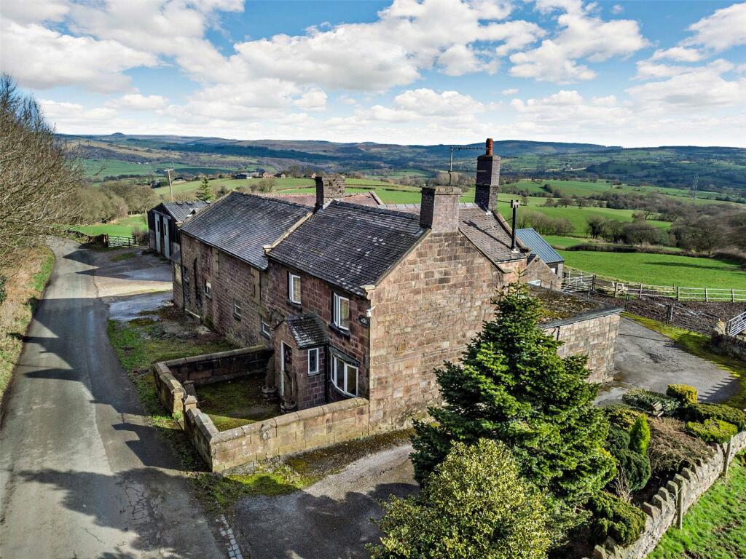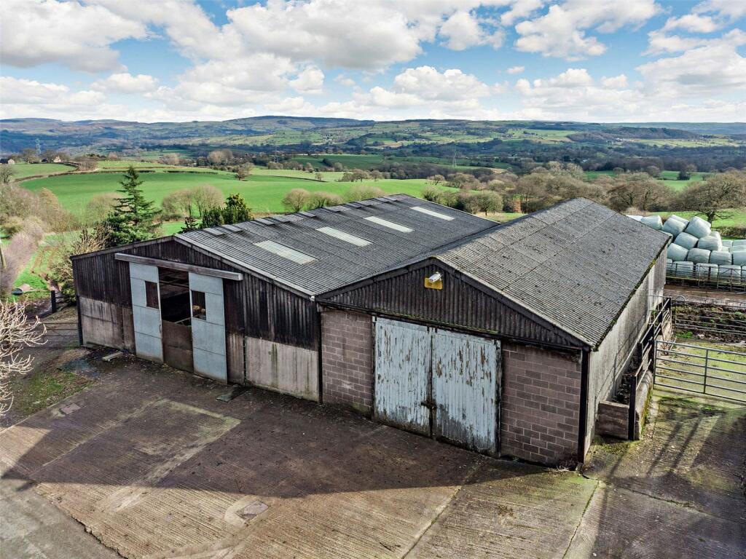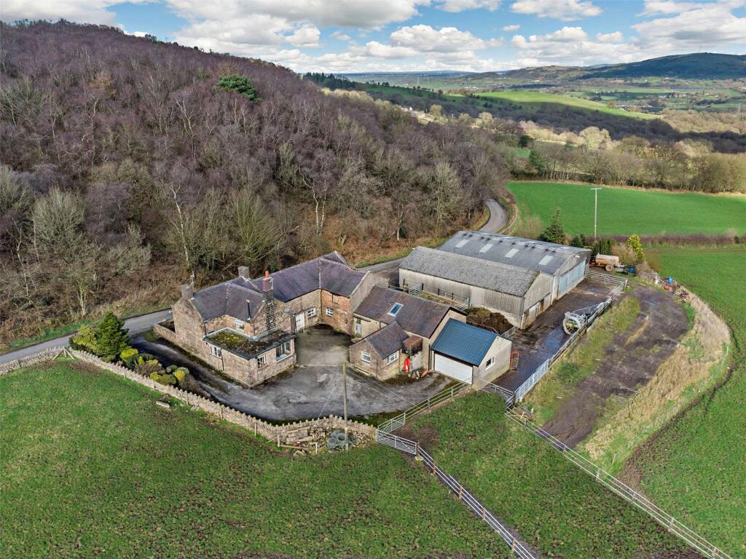Cloudside, Congleton
For Sale : GBP 1550000
Details
Property Type
Detached
Description
Property Details: • Type: Detached • Tenure: N/A • Floor Area: N/A
Key Features: • Residential planning for 4 – 6 dwellings • Farmhouse with planning for extension. • Traditional barn with approval for conversion • Steel Portal frame barn with Class Q for 2 or 4 dwellings • Approximate Floor Area Complete 10,349 sq.ft • Excellent transport links within the local area • Up to 17.64 acres of land • Land negotiable in three lots • Flexible site with various options
Location: • Nearest Station: N/A • Distance to Station: N/A
Agent Information: • Address: Covering the North West
Full Description: A fantastic opportunity to acquire a period farmhouse, barns and up to 17.64 acres with planning for 4 or 6 residential dwellings in an elevated position.SituationThe development occupies an elevated position with lovely rural views of the surrounding rolling countryside on the Cheshire/ Staffordshire border. Despite its semi-rural location, Willowshaw Farm is within 3 miles of the market town of Congleton offing an excellent array of amenities and facilities with a bustling high street and a variety of supermarkets. In addition the village of Rushton Spencer is nearby with good pubs and schools.On the recreational front, Congleton benefits from a number of sports clubs including football, cricket and rugby union clubs in addition to two golf clubs and wonderful countryside walks with Rudyard Lake covering some 168 acres and The Cloud being of particular note enjoying panoramic views of the Cheshire Plain. Clay pigeon shooting is also available at Cloudside Shooting Ground.The area benefits from excellent transport links, with the junction 17 of the M6 being within 4.5 miles and Congleton train station offering a direct service to Manchester Piccadilly in 41 minutes. Manchester International Airport is 20 miles away and accessible by car within approximately 45 minutes. On the educational front, Congleton offers a variety of state primary schools including Saint Mary’s Catholic Primary School, Eaton Bank Academy and Congleton High School. For those seeking private education, there are some excellent independent schools including Terra Nova, Beech Hall School and King’s School Macclesfield all within daily commute. Planning ConsentPlanning Permission was granted by Staffordshire Moorlands District Council under Application No: SMD/2021/0292 on 16th July 2021. The development should be commenced before the expiration of three years from the date of the permission. All planning documents and plans are available on the Staffordshire Moorlands Planning Portal.AccommodationThe permissions granted are as follows:Extension of the Existing Farmhouse Planning permission is granted for a rear ground and first floor extension of the existing farmhouse. The extension allows for a family room to the ground floor rear aspect, in addition to a third bedroom to the first floor.• Lounge• Open Plan Kitchen• Family Room• Utility Room• Principal Bedroom• 2 further Bedrooms• Family Bathroom• Garage and Outbuilding• Paddocks and Garden• Approx floor area 1,388 sq.ft (excluding Bed 3 and outbuilding and garage)Conversion of the Traditional Barn into a residential dwelling Planning permission is granted for conversion of the traditionalbarn into a 3-bedroom family dwelling, briefly comprising:• Cloakroom and Inner Hallway• Kitchen• 3 Reception Rooms• Private enclosed yard• Principal bedroom with walk-in wardrobe and en-suite bathroom• 2 further Bedrooms• Family Bathroom• Study• Garage and garden• Approx floor area 2,765 sq.ftClass Q Conversion of the agricultural barn for 2 dwellings. Planning Permission is granted under Class Q of the Town and Country Planning Act for the conversion of the steel portal frame agricultural building into 2 private dwellings. Proposed Accommdoation:1 - 3b 3ba (3 en suite) 2,023.sq.ft2 - 3b 3ba (3 en suite) 2,023.sq.ftClass Q Conversion of the agricultural barn for 4 dwellings Planning Permission is granted under Class Q of the Town and Country Planning Act for the conversion of the steel portal frame agricultural building into 4 private dwellings.1 - 3b 2ba (1 en suite) 1,076.sq.ft2 - 3b 2ba (1 en suite) 1,076.sq.ft3 - 3b 3ba (all en suite) 2,023.sq.ft4 - 3b 3ba (all en suite) 2,023.sq.ftServicesThe property is connected to private drainage, mains water and electricity. We understand that the current broadband download speed at the property is around 4 Mbps, however please note that results will vary depending on the time a speed text is carried out. The estimated fastest download speed currently achievable for the property postcode area is around 4 Mbps (data taken from checker.ofcom.org.uk on 13th April 2023). Actual service availability at the property or speeds received may be different. None of the services, appliances, heating installations, broadband, plumbing or electrical systems have been tested by the selling agents.TenureThe property is to be sold freehold with vacant possession.Public Rights of Way, Wayleaves and EasementsThe property is sold subject to all rights of way, wayleaves and easements whether or not they are defined in this brochure.Local AuthorityStaffordshire Moorlands District Council Plans and BoundariesThe plans within these particulars are based on Ordnance Survey data and provided for reference only. They are believed to be correct but accuracy is not guaranteed. The purchaser shall be deemed to have full knowledge of all boundaries and the extent of ownership. Neither the vendor nor the vendor's agents will be responsible for defining the boundaries or the ownership thereof.ViewingsBy strict appointment through Fisher German.Directions:The nearest postcode is CW12 3QQWhat3words: ///doctors.trifling.familyFrom Congleton, travel east out of the town centre along Mountbatten Way crossing the roundabout at the 2nd exit onto the A527 Park Lane. Continue for approximately 1.1 miles beforeturning left onto Reade’s Lane. Follow Reade’s Lane for approximately 1.3 miles turning left on the right hand bend onto an unnamed road through Drummers Nob Wood . At the T Junction bear left and the property is 50m on the right.BrochuresParticulars
Location
Address
Cloudside, Congleton
City
Cloudside
Features And Finishes
Residential planning for 4 – 6 dwellings, Farmhouse with planning for extension., Traditional barn with approval for conversion, Steel Portal frame barn with Class Q for 2 or 4 dwellings, Approximate Floor Area Complete 10,349 sq.ft, Excellent transport links within the local area, Up to 17.64 acres of land, Land negotiable in three lots, Flexible site with various options
Legal Notice
Our comprehensive database is populated by our meticulous research and analysis of public data. MirrorRealEstate strives for accuracy and we make every effort to verify the information. However, MirrorRealEstate is not liable for the use or misuse of the site's information. The information displayed on MirrorRealEstate.com is for reference only.
Real Estate Broker
Fisher German, Cheshire and North Wales
Brokerage
Fisher German, Cheshire and North Wales
Profile Brokerage WebsiteTop Tags
Likes
0
Views
13
Related Homes
No related homes found.
