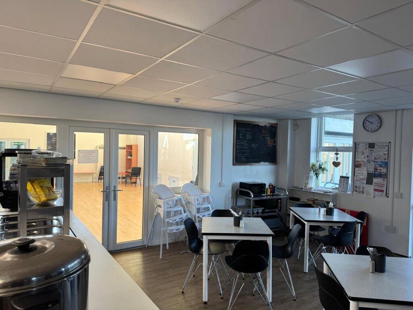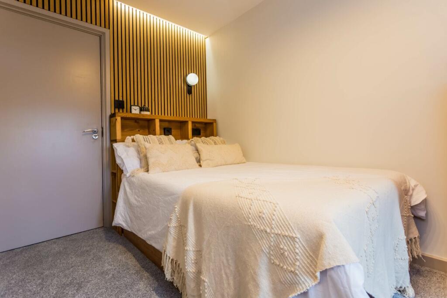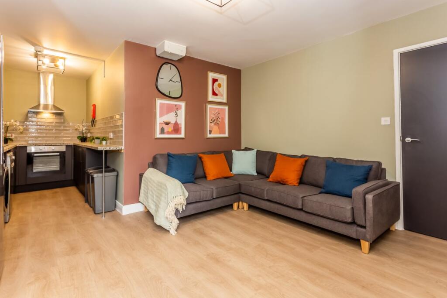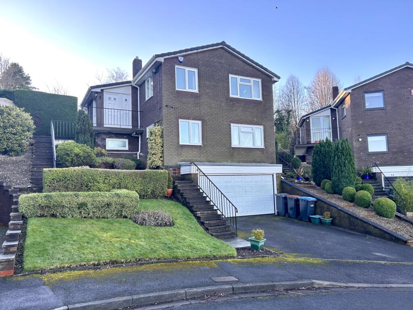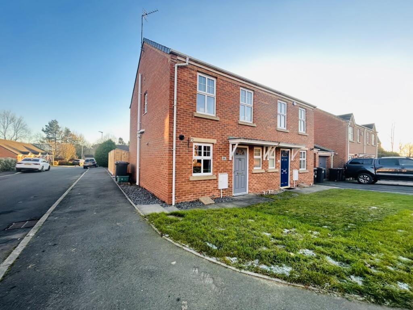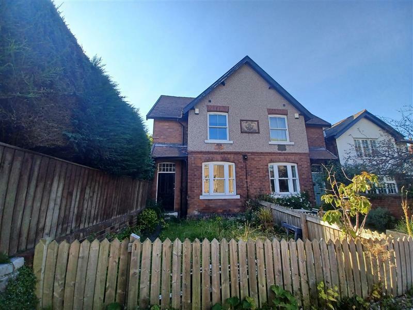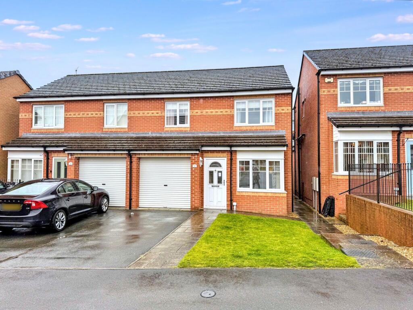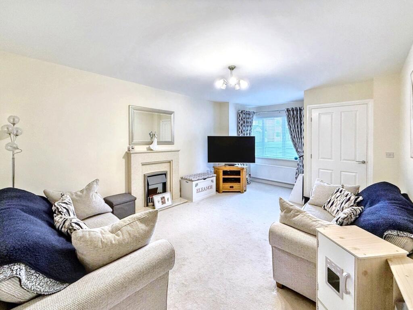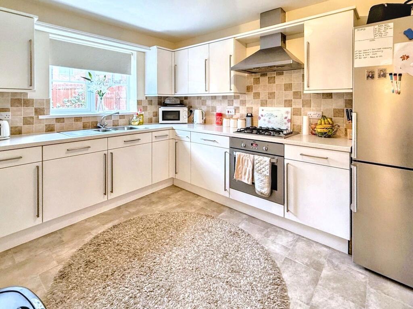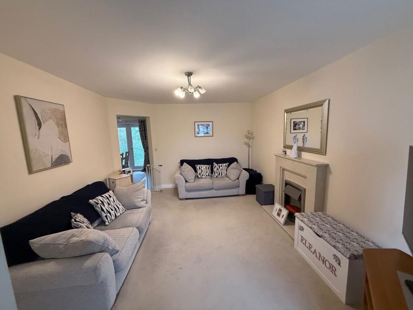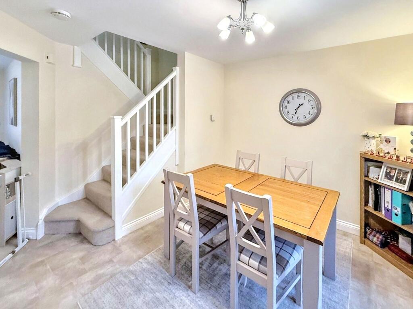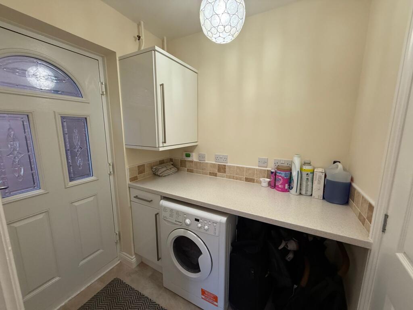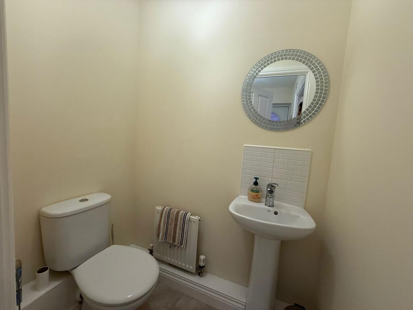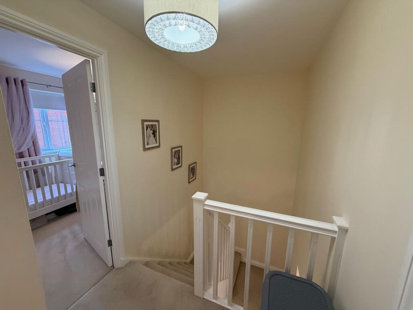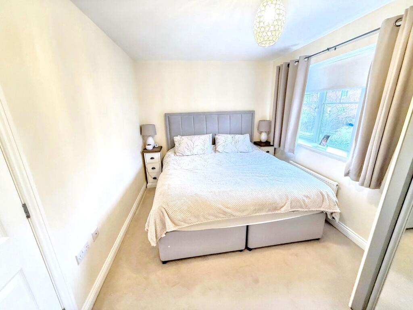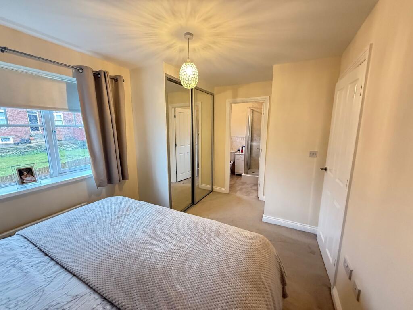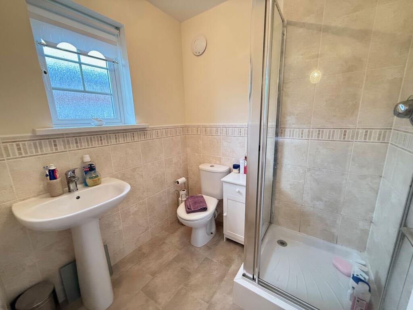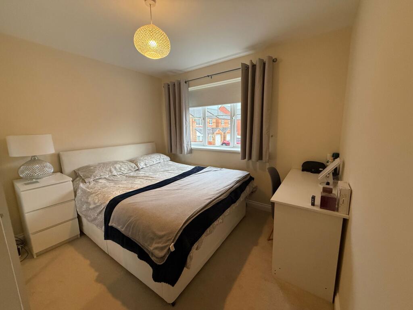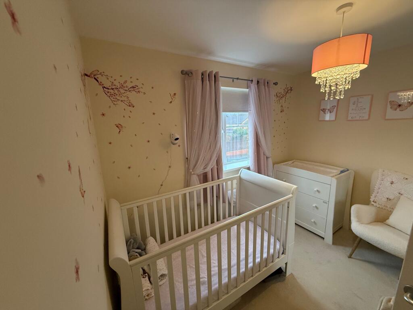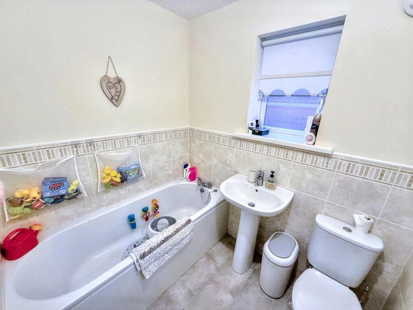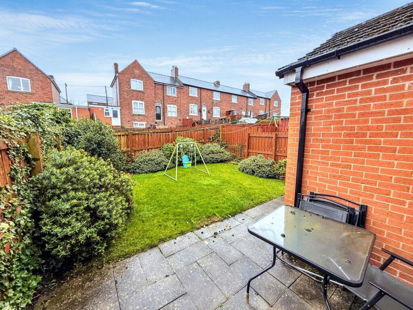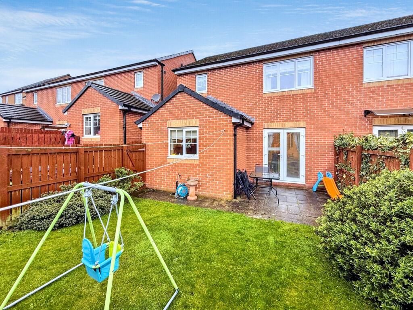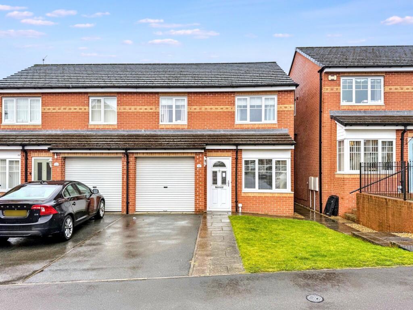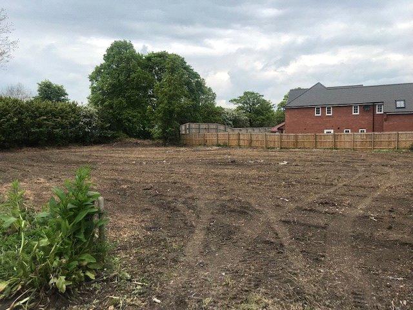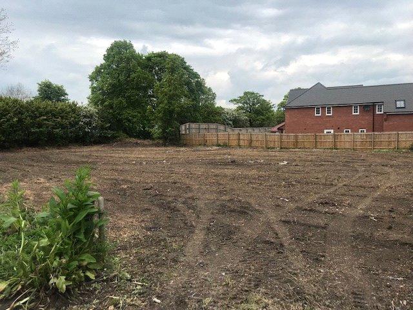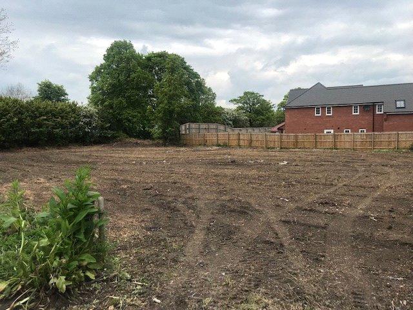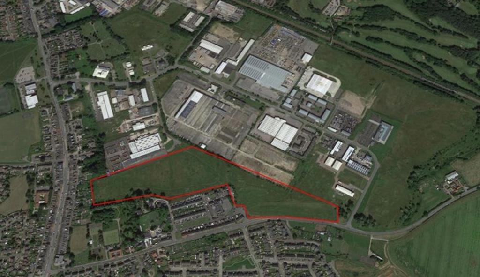Cloverhill Court, Stanley, Durham, DH9 6BX
For Sale : GBP 149950
Details
Bed Rooms
3
Bath Rooms
2
Property Type
Semi-Detached
Description
Property Details: • Type: Semi-Detached • Tenure: N/A • Floor Area: N/A
Key Features: • Three Bedroom • Semi Detached • Cloaks/wc • Modern Throughout • Master Bedroom with Ensuite • Driveway and Garage • Enclosed Rear Garden
Location: • Nearest Station: N/A • Distance to Station: N/A
Agent Information: • Address: 83 Front Street, Stanley, DH9 0TB
Full Description: This immaculately presented 3-bedroom semi-detached family home offers a perfect blend of modern living and comfort. With its tasteful neutral decor throughout, it provides a bright and inviting atmosphere, ideal for families seeking both space and style.
On the ground floor, the expansive living room provides ample space for relaxation, while the separate dining room, which opens directly into the garden, is perfect for family dinners or entertaining. The modern kitchen is fully equipped and leads into a practical utility room, alongside a convenient downstairs WC.
The first floor features two spacious double bedrooms and a cosy single bedroom, all equipped with built-in wardrobes that ensure plenty of storage. The master bedroom includes its own private en-suite, offering added privacy and a touch of luxury. A sleek family bathroom caters to the remaining bedrooms.
Outside, the property offers a well-maintained garden, ideal for outdoor play or alfresco dining. A driveway and garage provide secure off-street parking, enhancing the convenience of this wonderful home.
Located in a highly sought-after area, this home is move-in ready and offers everything needed for comfortable, modern family living. Contact us today to arrange a viewing!
360 Tour Available: Council Tax Band: C Tenure: FreeholdEntrance Porch1.18m x 1.03mEnter to the front of the property into porchway with central heating radiator and carpet to the floor.Lounge3.53m x 5.46mA cosy lounge with double glazed bay window to the front filling the room with lots of natural light, a central heating radiator, feature fireplace with electric fire, archway leading into dining room and carpet to the floor.Dining Room3.13m x 3.62mDouble glazed French doors leading out to the rear garden, central heating radiator, stairs leading to the first floor and luxury vinyl to the floor.Kitchen3.34m x 2.73mA modern kitchen with a double glazed window to the rear, central heating radiator, a range of fitted wall and base units with contrasting worksurfaces, 1.5 stainless steel sink unit with chrome mixer tap, integrated electric cooker, gas hobs and extractor hood, splash back tiled walls, recess lighting and luxury vinyl to the floor.Utility Room1.75m x 1.5mA composite door to the rear, fitted base unit with worktop, plumbing for washing machine and tumble dryer, wall mounted gas boiler and luxury vinyl to the floor.Cloaks/WcA central heating radiator, low level wc, pedestal wash hand basin and luxury vinyl to the floor.First Floor LandingBuilt in storage cupboard, loft access and carpet to the floor.Master Bedroom4.27m x 2.66mA double glazed window to the rear, central heating radiator, built in wardrobes with sliding doors and carpet to the floor.Ensuite1.69m x 1.83mA double glazed window, central heating radiator, low level wc, pedestal wash hand basin, shower cubicle with mains fed shower, extractor hood, part tiled walls and luxury vinyl to the floor.Bedroom 23.04m x 3.23mA double glazed window to the front, central heating radiator, built in storage cupboard and carpet to the floor.Bedroom 32.96m x 2.49mA double glazed window to the front, central heating radiator, built in storage cupboard with sliding doors and carpet to the floor.Bathroom/Wc2.02m x 1.69mA double glazed window to the side, central heating radiator, a white suite comprising low level wc, pedestal wash hand basin, panelled bath, part tiled walls, extractor fan and luxury vinyl to the floor.BrochuresBrochure
Location
Address
Cloverhill Court, Stanley, Durham, DH9 6BX
City
Durham
Features And Finishes
Three Bedroom, Semi Detached, Cloaks/wc, Modern Throughout, Master Bedroom with Ensuite, Driveway and Garage, Enclosed Rear Garden
Legal Notice
Our comprehensive database is populated by our meticulous research and analysis of public data. MirrorRealEstate strives for accuracy and we make every effort to verify the information. However, MirrorRealEstate is not liable for the use or misuse of the site's information. The information displayed on MirrorRealEstate.com is for reference only.
Real Estate Broker
Pattinson Estate Agents, Stanley
Brokerage
Pattinson Estate Agents, Stanley
Profile Brokerage WebsiteTop Tags
Likes
0
Views
15
Related Homes
