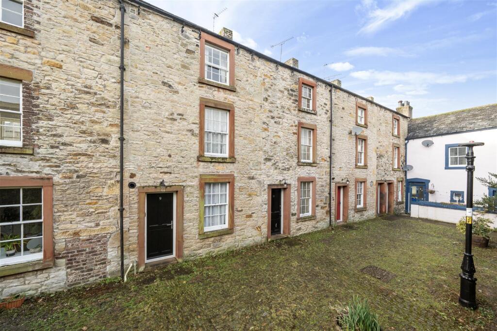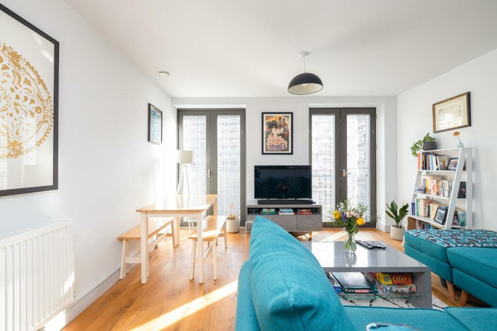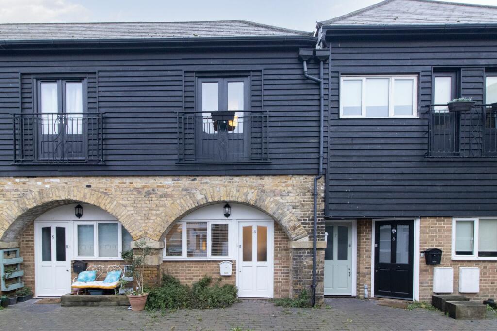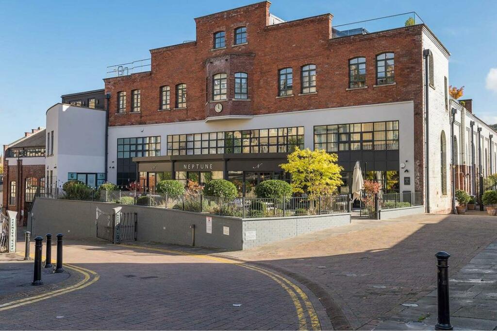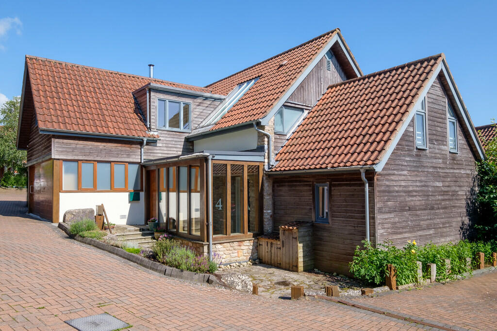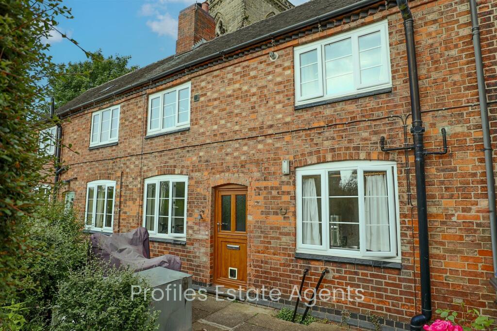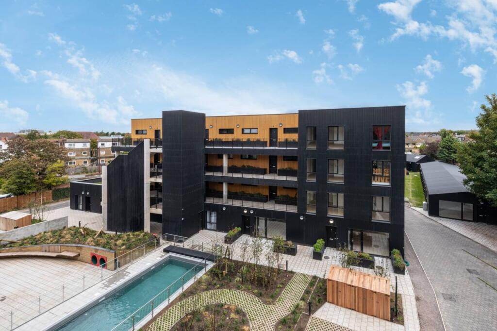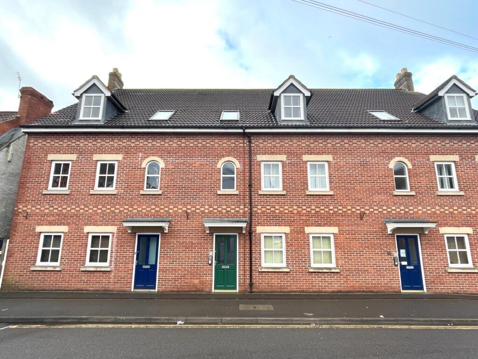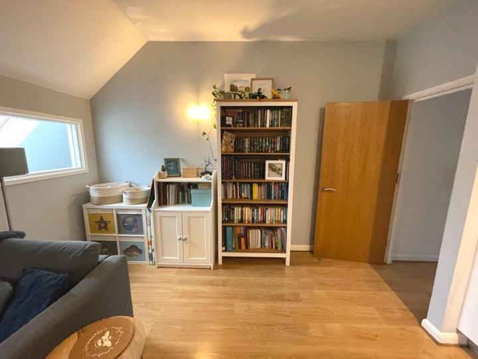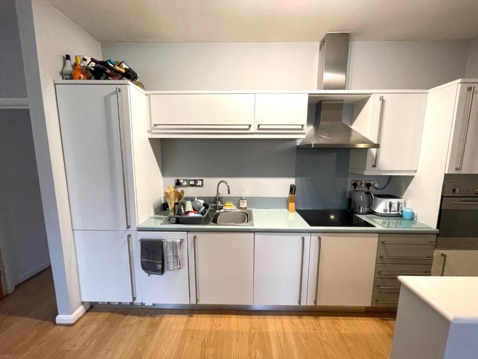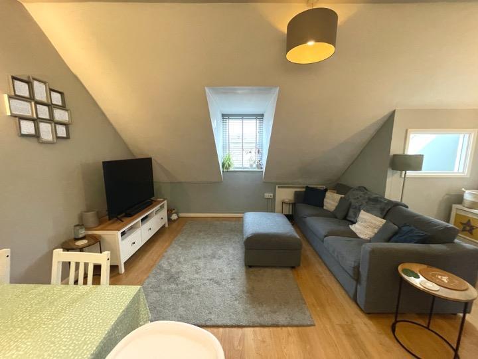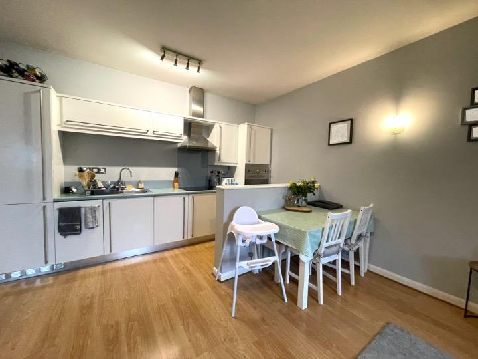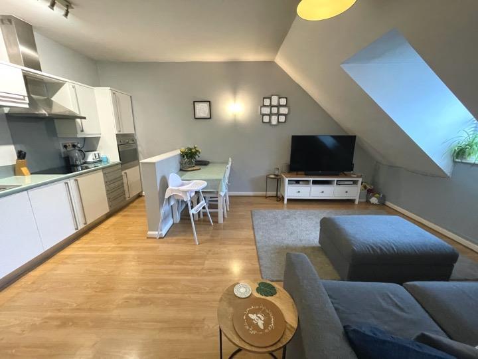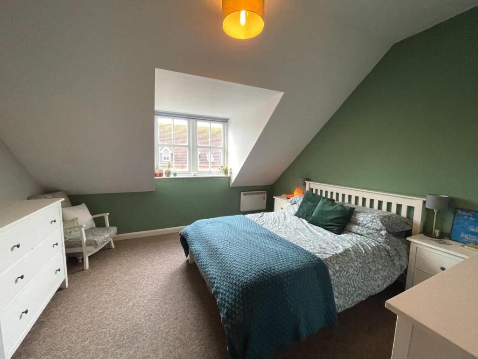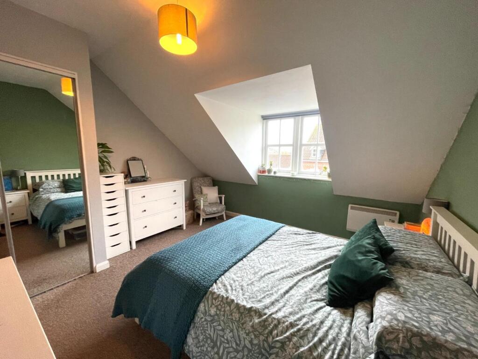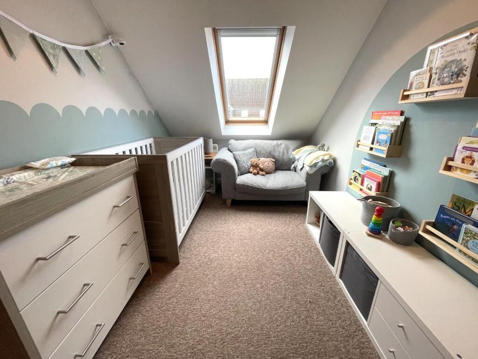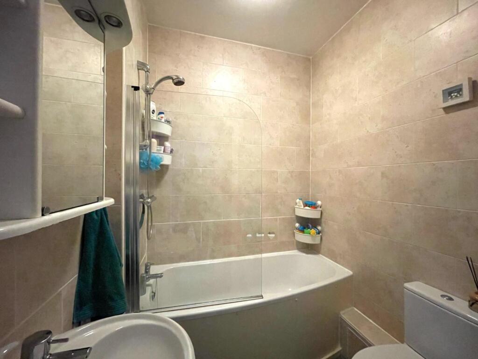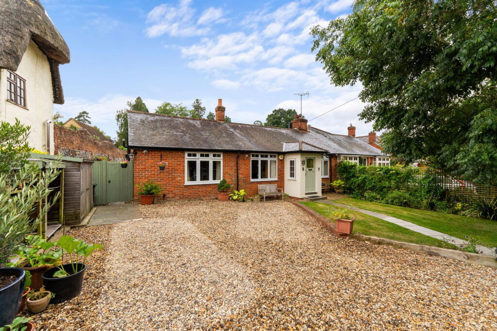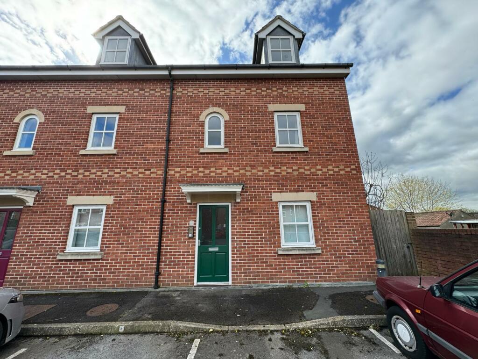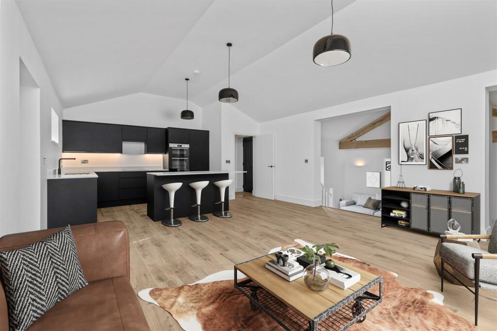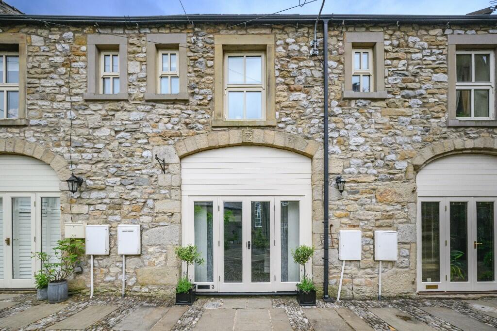Coachmans Yard, Glastonbury
For Sale : GBP 169950
Details
Bed Rooms
2
Bath Rooms
1
Property Type
Apartment
Description
Property Details: • Type: Apartment • Tenure: N/A • Floor Area: N/A
Key Features: • Second Floor Apartment • Open Plan Lounge//Kitchen/Diner • Two Bedrooms • Bathroom • Double Glazing • Electric Storage Heaters • Well Presented • Off Road Parking Space • Short Walk To The Town Centre
Location: • Nearest Station: N/A • Distance to Station: N/A
Agent Information: • Address: 20 High Street, Glastonbury, BA6 9DU
Full Description: Located in the heart of Glastonbury is this well presented two bedroom second floor apartment. The property comprises an entrance hall, open plan lounge/kitchen/diner, two bedrooms and a bathroom. Externally the property benefits from an allocated off road parking space. An internal viewing is highly recommended.Communal Entrance - Communal entrance door to front with secure telephone entry system. Stairs to the top floor and main entrance to the property.Entrance Hall - Doors to open plan lounge/kitchen/diner. Doors leading to bedroom one, two and bathroom. Electric storage heater, Wall mounted electrical consumer unit. Double storage cupboard housing the hot water tank. Space and plumbing for a washing machine.Open Plan Lounge/Kitchen/Diner - 5.26m x 5.77m (17'3 x 18'11) - This spacious room is briefly laid out as below.Kitchen - Fitted with a range of wall, drawer and base unit with work surfaces over. Stainless steel sink with drainer and mixer tap over. Integrated four ring electric hob with cooker hood over. Integrated electric oven. Integrated fridge/freezer. Integrated slimline dishwasher. Breakfast bar.Lounge/Diner - Wall mounted electric storage heater. Two double glazed windows to front.Bedroom One - 3.91m x 3.94m (12'10 x 12'11) - Built in wardrobes. Wall mounted electric heater. Double glazed window to rear.Bedroom Two - 4.17m x 2.36m (13'8 x 7'9) - Wall mounted electric heater. Double glazed window to rear.Bathroom - Fitted with a white suite comprising low level WC, pedestal wash hand basin and panelled bath with mains connected shower over. Fully tiled walls. Heater towel rail. Wall mounted electric heater. Extractor fan.Outside - The property benefits from an allocated parking space for one vehicle, located at the rear of the property.Purchasers Note - 979 years remaining on the lease.£1,145.00 per annum for the Management Charge and £150.00 per annum for Ground Rent.Disclaimer - Important Notice: Tor Estates, its clients and any joint agents give notice that 1: They are not authorised to make or give any representations or warranties in relation to the property either here or elsewhere, either on their own behalf or on behalf of their client or otherwise. They assume no responsibility for any statement that may be made in these particulars. These particulars do not form part of any offer or contract and must not be relied upon as statements or representations of fact. 2: Any areas, measurements or distances are approximate. The text, photographs and plans are for guidance only and are not necessarily comprehensive. It should not be assumed that the property has all necessary planning, building regulation or other consents and Tor Estates have not tested any services, equipment or facilities. Purchasers must satisfy themselves by inspection or otherwise.BrochuresCoachmans Yard, Glastonbury
Location
Address
Coachmans Yard, Glastonbury
City
Coachmans Yard
Features And Finishes
Second Floor Apartment, Open Plan Lounge//Kitchen/Diner, Two Bedrooms, Bathroom, Double Glazing, Electric Storage Heaters, Well Presented, Off Road Parking Space, Short Walk To The Town Centre
Legal Notice
Our comprehensive database is populated by our meticulous research and analysis of public data. MirrorRealEstate strives for accuracy and we make every effort to verify the information. However, MirrorRealEstate is not liable for the use or misuse of the site's information. The information displayed on MirrorRealEstate.com is for reference only.
Real Estate Broker
Tor Estates, Glastonbury
Brokerage
Tor Estates, Glastonbury
Profile Brokerage WebsiteTop Tags
Likes
0
Views
25
Related Homes
