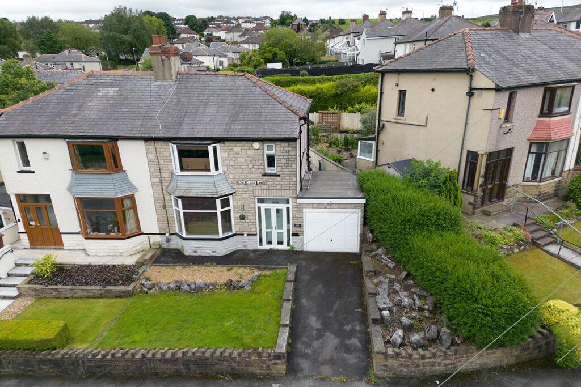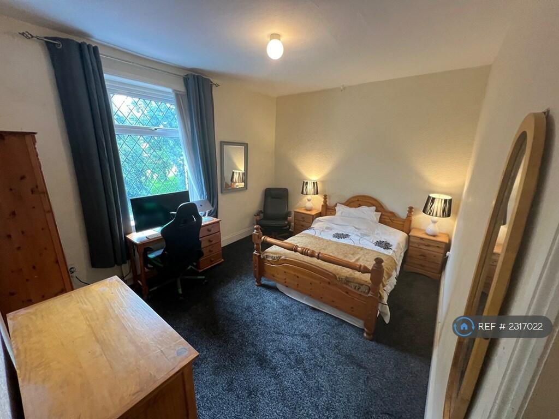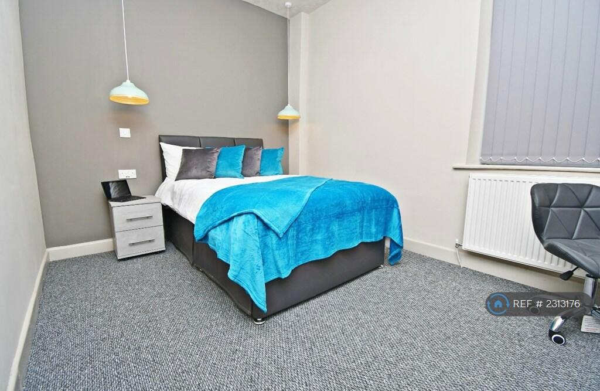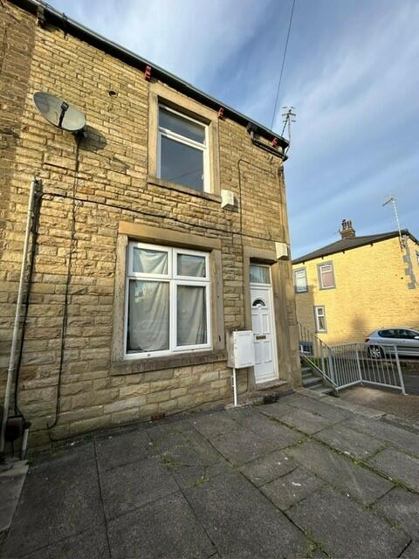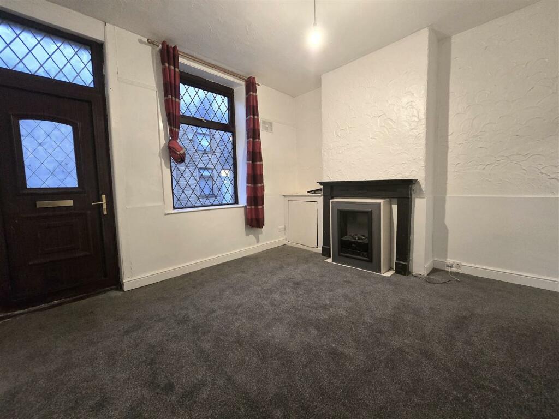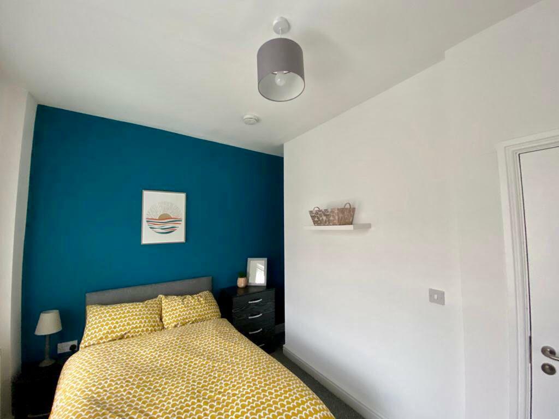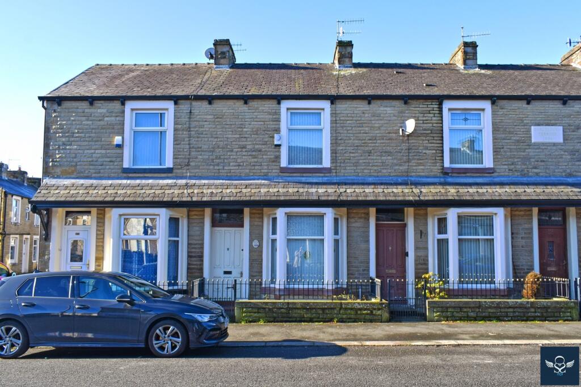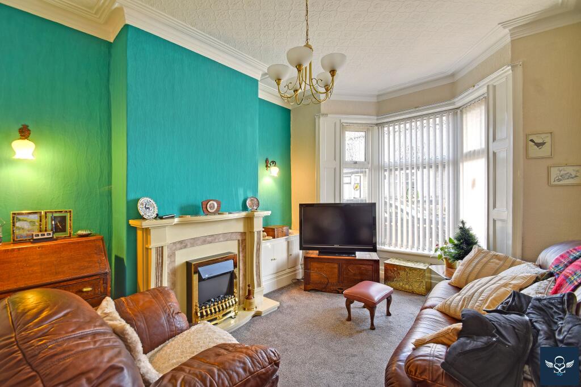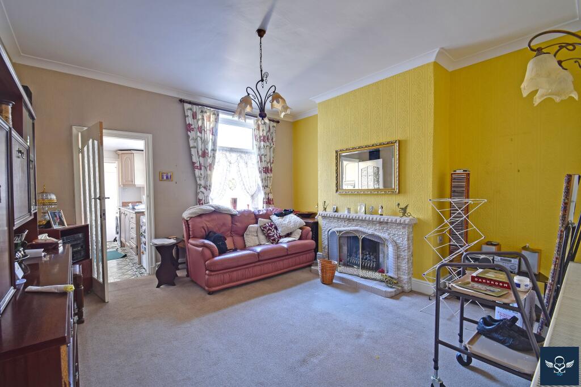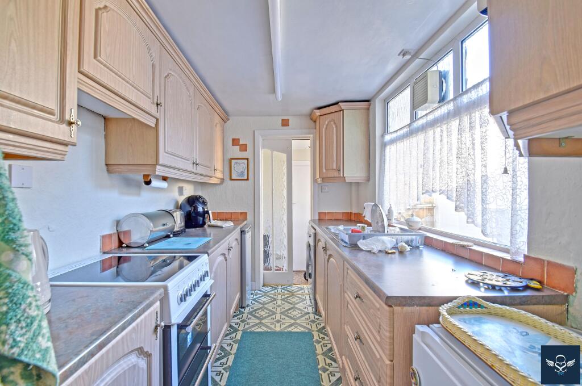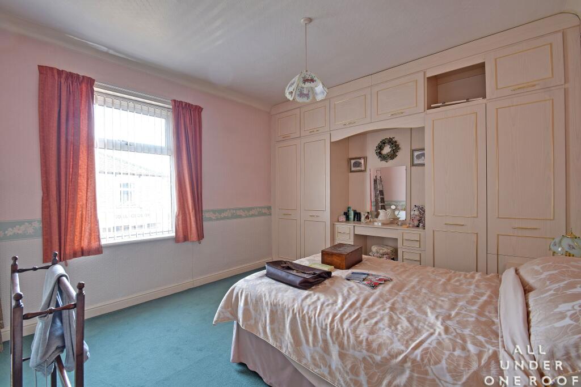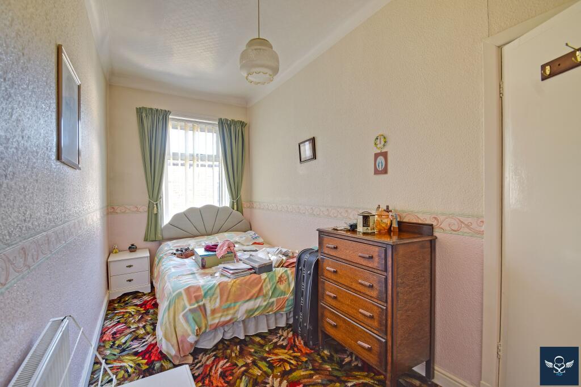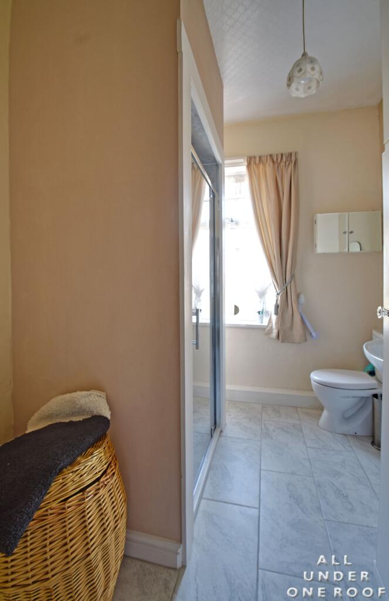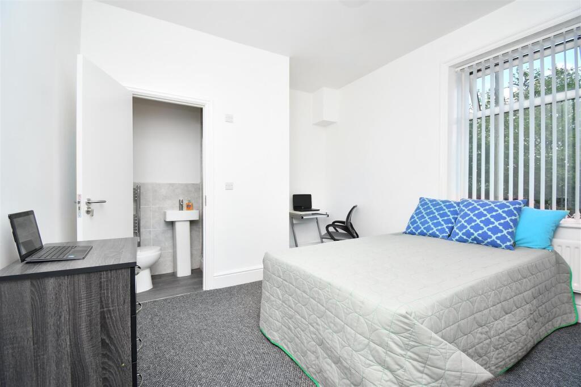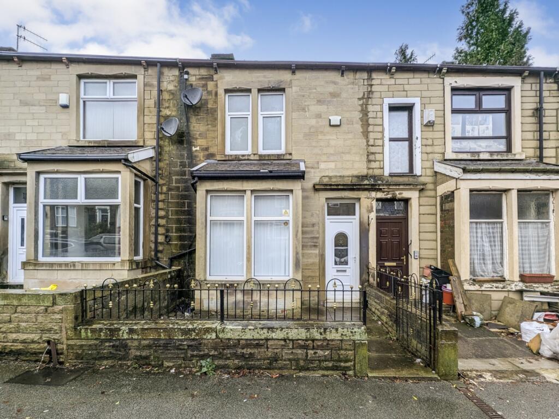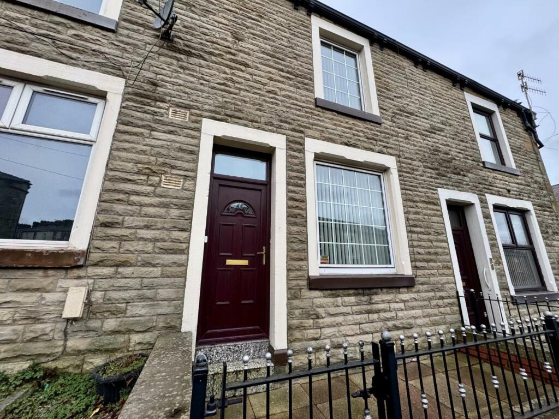Coal Clough Lane, Burnley
For Sale : GBP 87500
Details
Bed Rooms
2
Bath Rooms
1
Property Type
Terraced
Description
Property Details: • Type: Terraced • Tenure: N/A • Floor Area: N/A
Key Features: • ATTRACTIVE FORECOURT-FRONTED ROW • SUBSTANTIAL BAY TERRACE • POPULAR COAL CLOUGH AREA • SOME COSMETIC REFURBISHMENT REQUIRED
Location: • Nearest Station: N/A • Distance to Station: N/A
Agent Information: • Address: 36 Manchester Road, Burnley, BB11 1HJ
Full Description: Positioned within an attractive forecourt-fronted row in the popular Coal Clough area of town. Well placed within close proximity of nearby shopping parade, with regular bus routes into Burnley town centre, local schools and Scott Park. Only a few minutes’ drive from access onto the M65 motorway, promoting complete freedom throughout the Northwest region.A substantial bay-fronted terrace affording generously proportioned accommodation which will appeal to first time buyers and young families alike. The property benefits from the usual comforts installed throughout two attractive reception spaces, with a kitchen, porch and WC to the rear. There are two bedrooms to the first floor and a shower rooms, whilst externally a wrought iron railed forecourt and next enclosed rear yard adds to the appeal.Briefly Comprising:- Entrance Vestibule, Reception Hallway, TWO RECEPTION ROOMS, Kitchen, Rear Porch, WC, TWO DOUBLE BEDROOMS, Shower Room, Neat Forecourt, Enclosed Rear Yard.The Accommodation Afforded is as follows:- Open VerandaSolid Wood Panelled Entrance DoorHaving glazed panel over and opening into:-Entrance Vestibule3’05” x 3’04”Coved ceiling, dado rail. Glazed panelled door with glazed panel over opening into:-Reception Hallway11’03” x 3’04”Stairs ascending to the first floor level, radiator, coved ceiling, feature archway with decorative corbels. Glazed panelled doors leading from hallway and into:-Reception Room One11’10” x 10’04”Feature marble fireplace with matching inlay / hearth and inset electric fire, inbuilt meter / storage cupboard, wall light points, coved ceiling, radiator. UPVC framed double glazed bay-window overlooking a wrought iron railed forecourt. Reception Room Two13’11” x 13’11”into chimney breast recess. Tiled fireplace with matching inlay / hearth and inset coal-effect living flame gas fire, coved ceiling, radiator, wall light point, understairs storage cupboard. UPVC framed double glazed window overlooking the rear yard. Glazed panelled door to:-Kitchen9’11” x 6’06”1 ½ bowl stainless steel sink unit and drainer with cupboards under, matching range of wall and base units, co-ordinating worktops and part-tiled walls, space for slot-in electric cooker and under counter fridge, plumbing for washing machine. UPVC framed double glazed window, glazed panelled door to:-Rear Porch3’05” x 6’05”UPVC door with frosted double glazed centre panel. Access to:-WCLow-level WC. UPVC framed double glazed window.First Floor Landing5’06” x 7’0”Return spindle balustrade, coved ceiling. Gloss panelled doors to:-Bedroom One11’10” x 13’11”into chimney breast recess. Comprehensive range of wardrobes and cupboards with centre dressing table unit, radiator. UPVC framed double glazed window to the front elevation.Bedroom Two16’08” x 6’07”into fitted wardrobes / cupboard. UPVC framed double glazed window to the rear elevation, coved ceiling, radiator.Shower Room10’11” x 7’01”into chimney breast recess. Three piece white suite incorporating low-level WC, pedestal wash basin and step in shower tray with chrome mixer shower fittings and glazed door over, inbuilt storage cupboard housing Mian gas combination boiler, loft access point, tiled floor area. UPVC framed frosted double glazed window.OutsideWrought iron railed forecourt with dwarf stone walling and neat enclosed yard to the rear.Tenure : LeaseholdEnergy Performance Certificate Rating : CCouncil Tax Band : AApproximate Square Footage : 81.3 SqM 875 SqFtServices : Mains supplies of gas, water and electricity.Viewing : By appointment with our Burnley officeBrochuresBrochure 1
Location
Address
Coal Clough Lane, Burnley
City
Coal Clough Lane
Features And Finishes
ATTRACTIVE FORECOURT-FRONTED ROW, SUBSTANTIAL BAY TERRACE, POPULAR COAL CLOUGH AREA, SOME COSMETIC REFURBISHMENT REQUIRED
Legal Notice
Our comprehensive database is populated by our meticulous research and analysis of public data. MirrorRealEstate strives for accuracy and we make every effort to verify the information. However, MirrorRealEstate is not liable for the use or misuse of the site's information. The information displayed on MirrorRealEstate.com is for reference only.
Real Estate Broker
Clifford Smith Sutcliffe, Burnley
Brokerage
Clifford Smith Sutcliffe, Burnley
Profile Brokerage WebsiteTop Tags
Likes
0
Views
50
Related Homes
