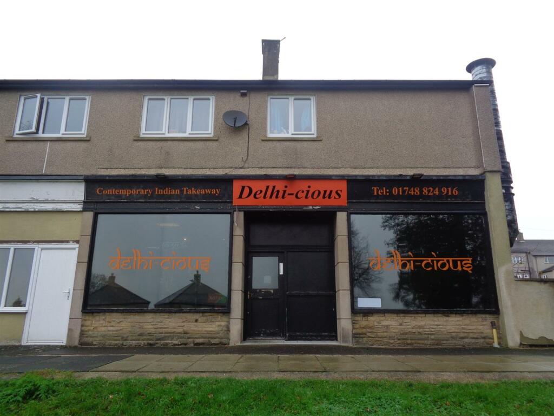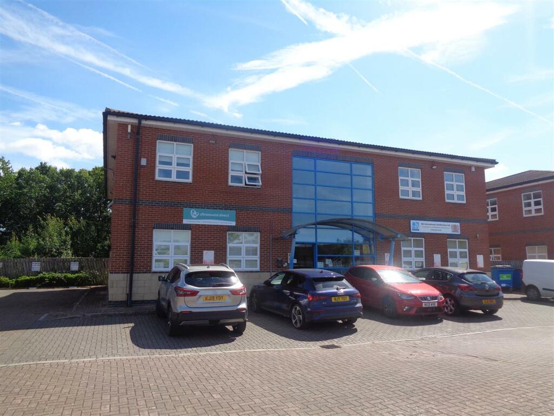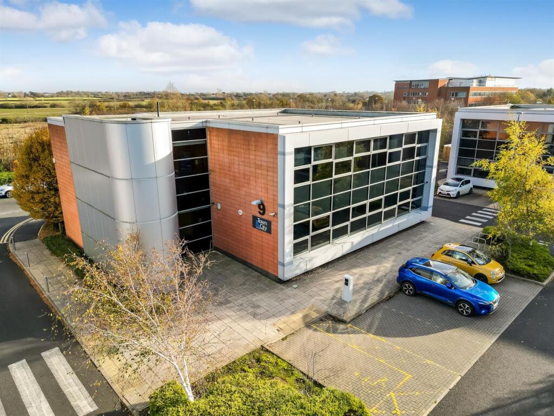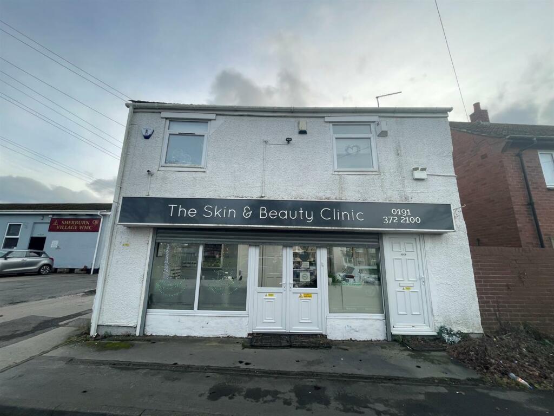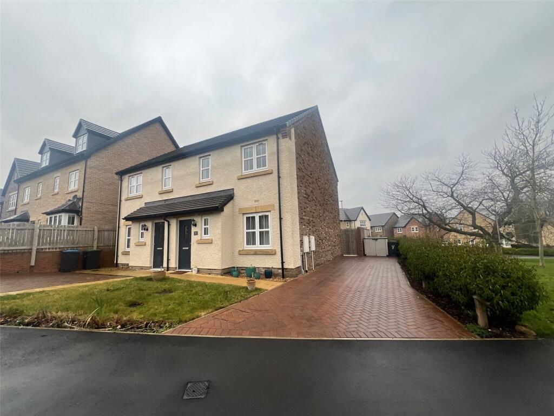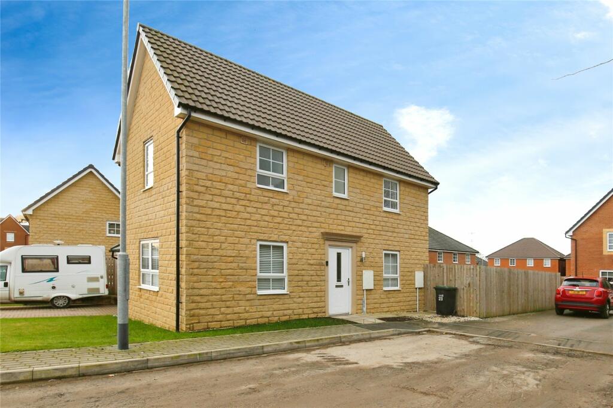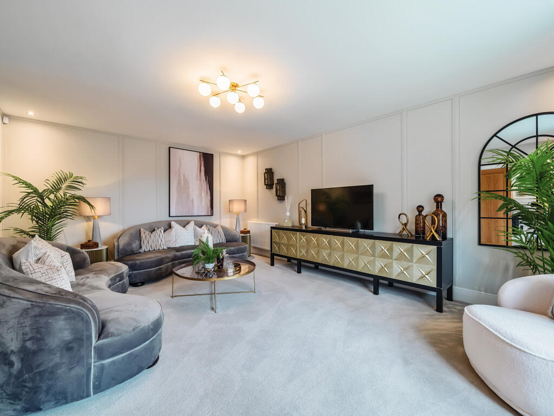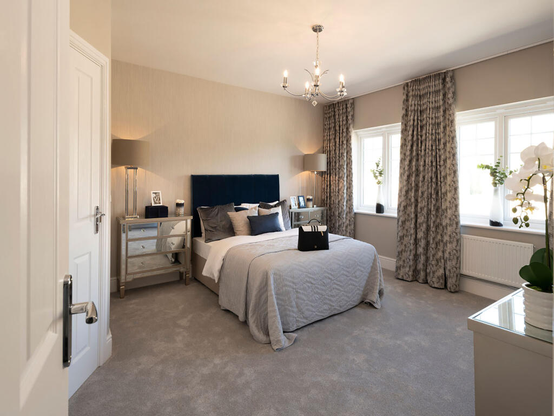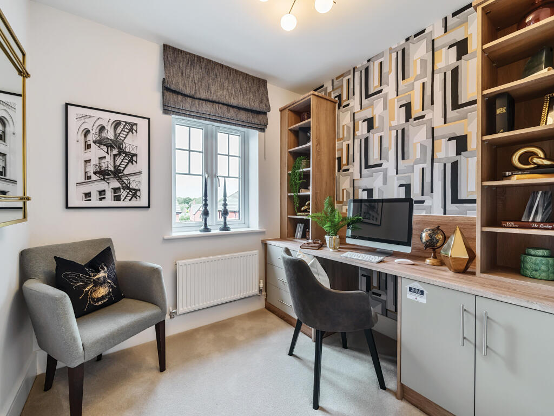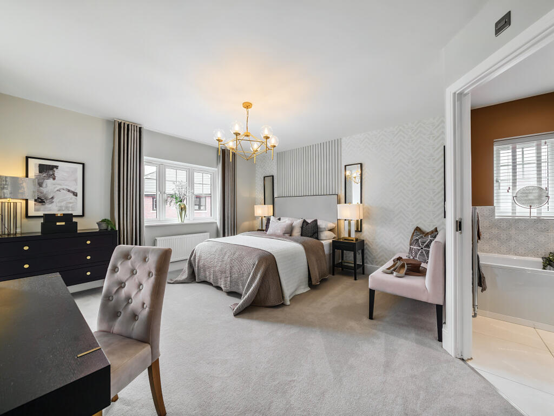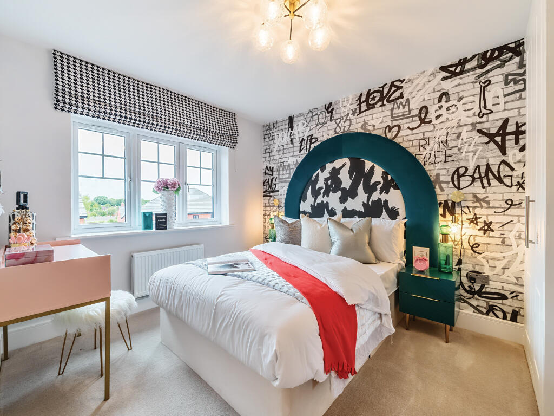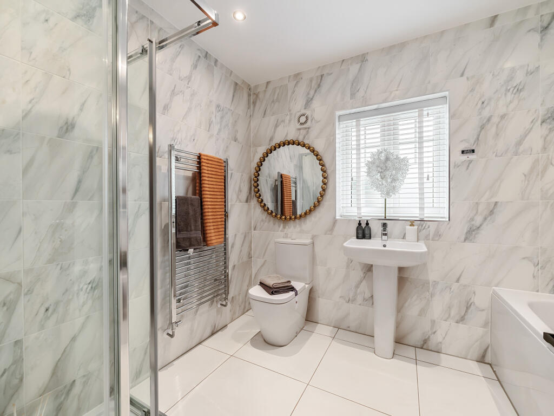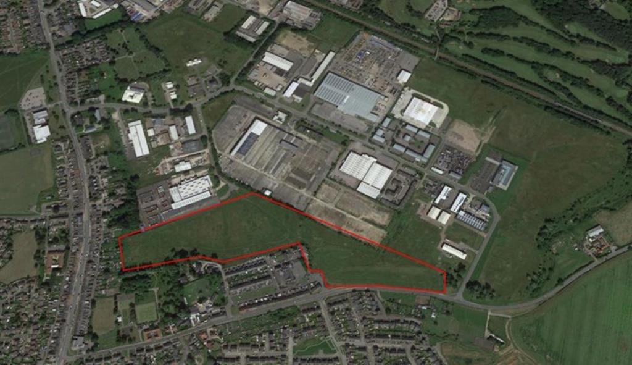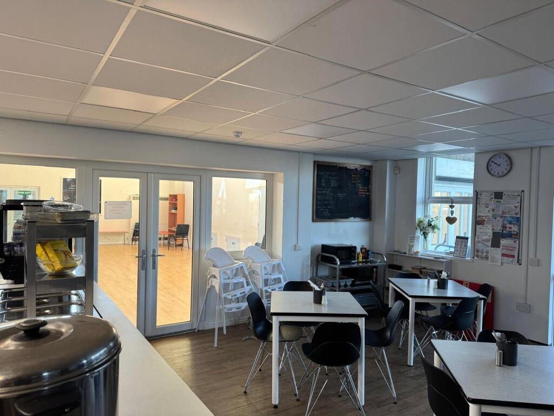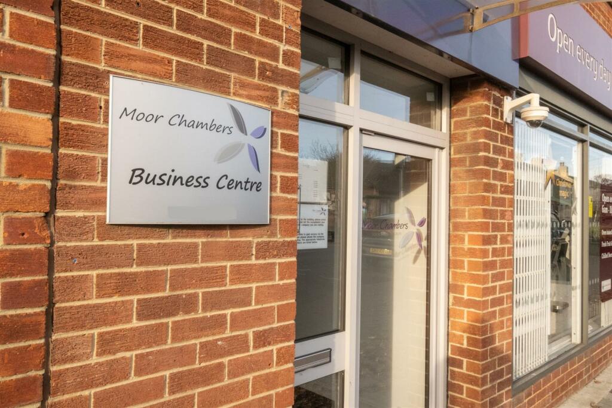Coatham Vale, Coatham Vale, Beaumont Hill, Darlington, County Durham, DL1 3NG
For Sale : GBP 494950
Details
Property Type
Detached
Description
Property Details: • Type: Detached • Tenure: N/A • Floor Area: N/A
Key Features: • Open plan kitchen/breakfast/family room with French doors leading to the garden • Separate front-aspect dining room - perfect for entertaining • Spacious front-aspect living room • Utility room for laundry and extra storage - with outside access • Downstairs cloakroom • Bedroom 1 with en suite and dressing area • Bedroom 2 and 3 with Jack and Jill en suite • Bedroom 5 can be used as a study • Family bathroom with modern fixtures and fittings • Handy storage cupboards under stairs and on upstairs landing
Location: • Nearest Station: N/A • Distance to Station: N/A
Agent Information: • Address: Coatham Vale, Coatham Vale, Beaumont Hill, Darlington, County Durham, DL1 3NG
Full Description: The Portland is a grand five-bedroom, three-bathroom detached home with a large open-plan kitchen/breakfast/family room opening onto the garden through two sets of French doors. Both the dining room and living room face the front of the house. There's also a utility room with outside access, a downstairs WC and storage space under the stairs. The first floor has five lovely bedrooms, one of which would make a good study. The master bedroom is en-suite, bedrooms two and three share a Jack and Jill bathroom, and there's a separate family bathroom too.Additional InformationTenure: FreeholdCouncil tax band: Not made available by local authority until post-occupationParking - Double GarageRoom DimensionsGround FloorKitchen/Breakfast/Family room - 10.91 x 3.17 metreLiving room - 5.78 x 4.1 metreDining room - 4.42 x 3.88 metreFirst FloorBedroom 1 - 4.41 x 4.16 metreBedroom 2 - 4.17 x 3.64 metreBedroom 3 - 3.8 x 2.86 metreBedroom 4 - 3.33 x 2.67 metreBedroom 5/Study - 2.38 x 2.21 metre
Location
Address
Coatham Vale, Coatham Vale, Beaumont Hill, Darlington, County Durham, DL1 3NG
City
County Durham
Features And Finishes
Open plan kitchen/breakfast/family room with French doors leading to the garden, Separate front-aspect dining room - perfect for entertaining, Spacious front-aspect living room, Utility room for laundry and extra storage - with outside access, Downstairs cloakroom, Bedroom 1 with en suite and dressing area, Bedroom 2 and 3 with Jack and Jill en suite, Bedroom 5 can be used as a study, Family bathroom with modern fixtures and fittings, Handy storage cupboards under stairs and on upstairs landing
Legal Notice
Our comprehensive database is populated by our meticulous research and analysis of public data. MirrorRealEstate strives for accuracy and we make every effort to verify the information. However, MirrorRealEstate is not liable for the use or misuse of the site's information. The information displayed on MirrorRealEstate.com is for reference only.
Related Homes
