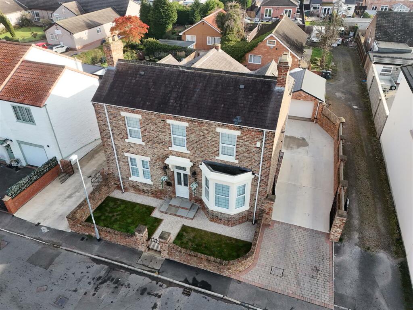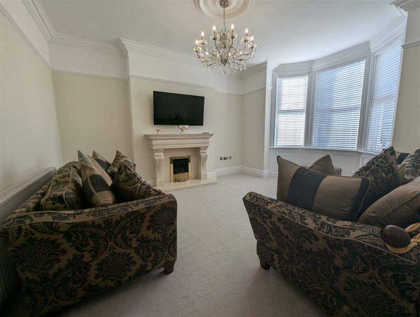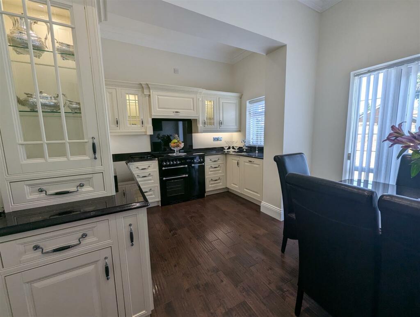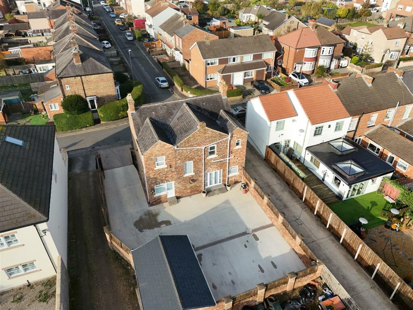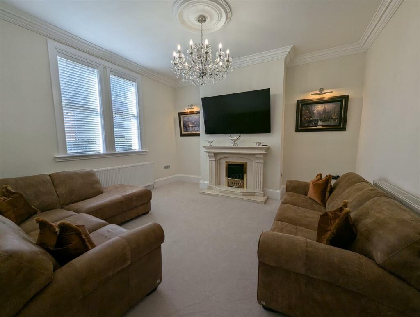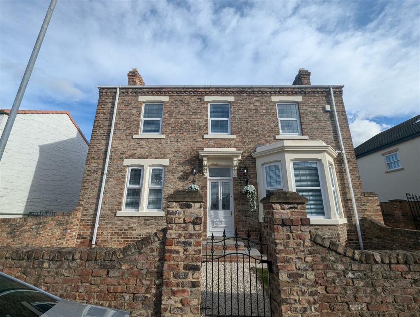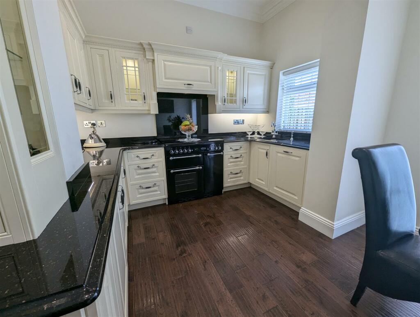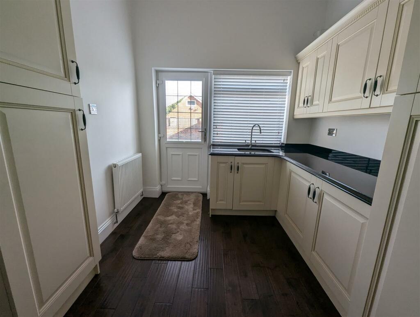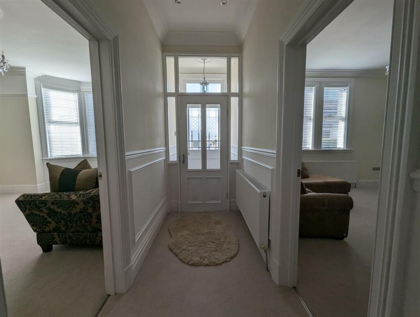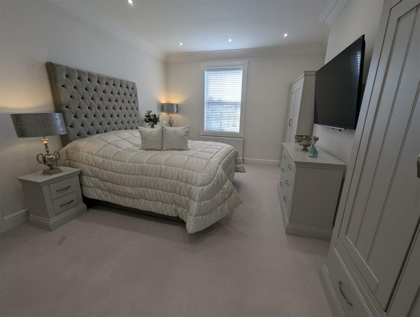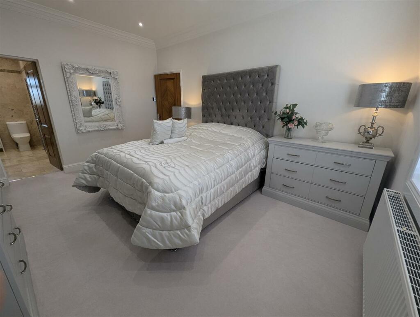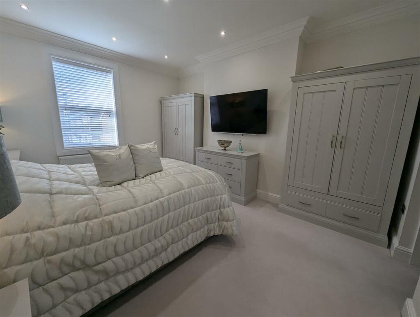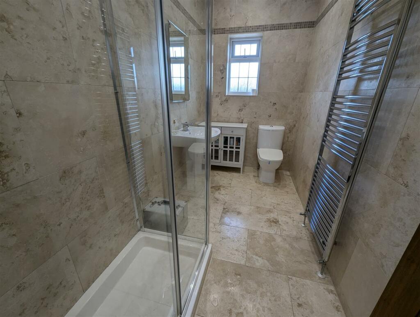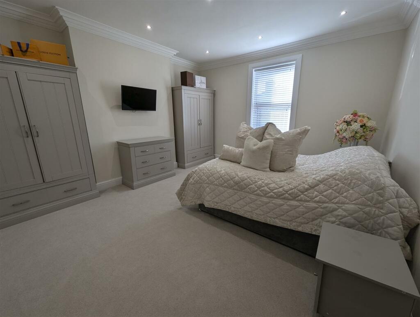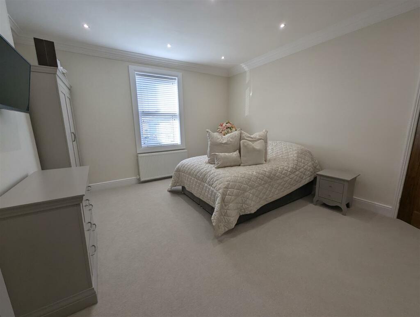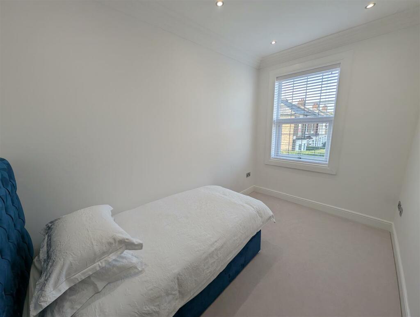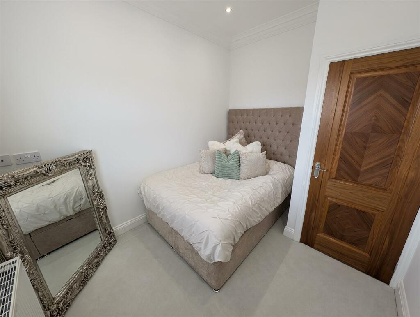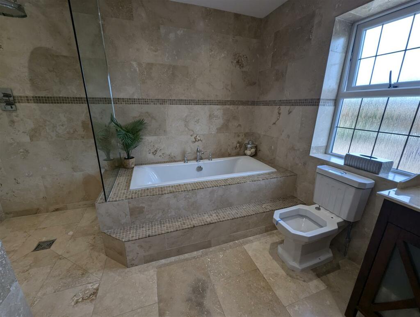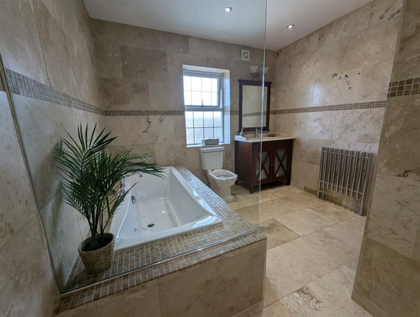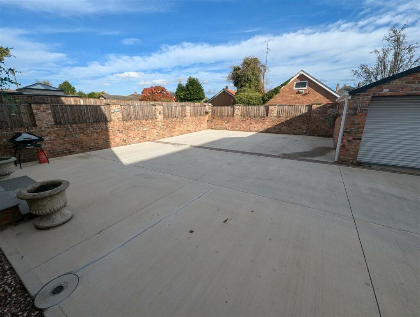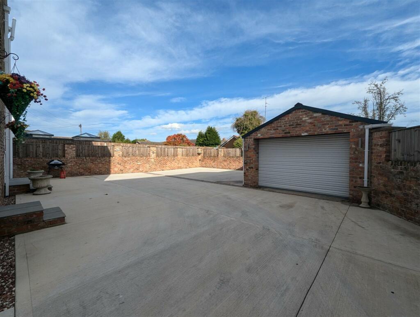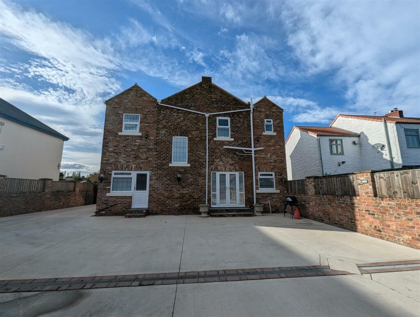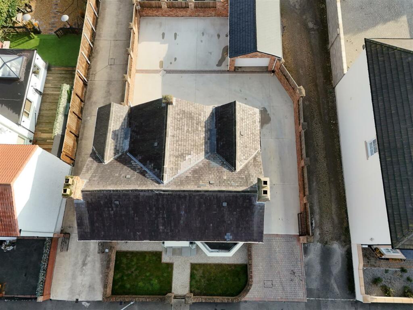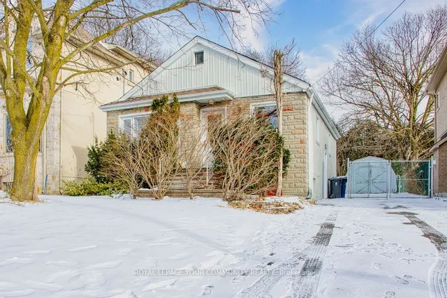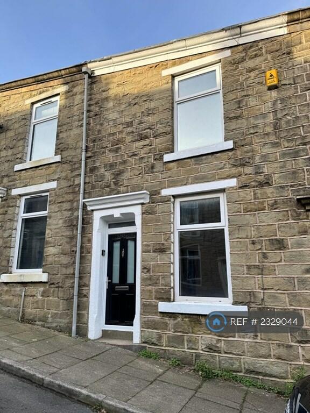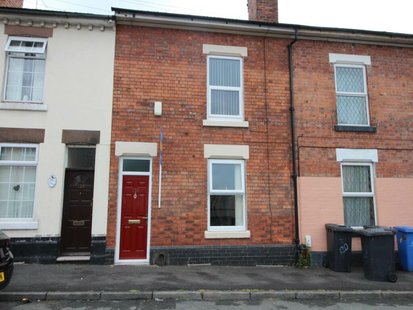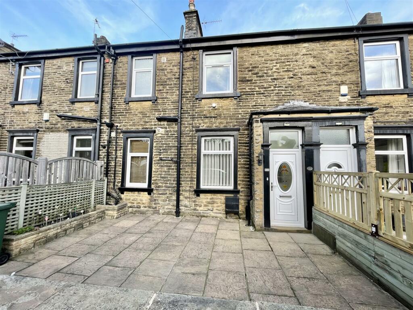Cobden Street, Darlington
For Sale : GBP 375000
Details
Bed Rooms
4
Bath Rooms
2
Property Type
Detached
Description
Property Details: • Type: Detached • Tenure: N/A • Floor Area: N/A
Key Features: • Four Bedroom Deatched Property • Eastbourne Area of Darlington • Immaculately Presented Throughout • Close to Local Schools • Garage and Spacious Area to Rear • Epc rating C
Location: • Nearest Station: N/A • Distance to Station: N/A
Agent Information: • Address: 45 Duke Street, Darlington, DL3 7SD
Full Description: Venture Properties are delighted to offer to the market this exceptional detached house, Flora House, Cobden Street in Darlington within easy reach of many amenities including the Mainline Railway Station, Retail Parks and Schools. Boasting two reception rooms, four bedrooms, and two bathrooms, this property offers ample space for comfortable living. Having been lovingly updated and refurbished to a high standard, this house exudes modern elegance and style. The large plot not only provides plenty of parking space but also features a newly built garage, adding convenience to your lifestyle.This property must be seen in person to be fully appreciated. Whether you're looking for a family home or a place to entertain guests, this house caters to a variety of needs and preferences.Located in the sought-after Eastbourne area, this residence offers a perfect blend of tranquillity and accessibility. Don't miss out on the opportunity to make this stunning property your own.Entrance Porch - Fitted with Wood Storm Door.Hallway - Part panelled walls, stairs to first floor with storage under and radiator.Lounge - 4.57m x 4.39m (15'00 x 14'05) - Upvc double glazed bow window to front, deep coving to ceiling, feature fireplace with gas fire and two radiators.Lounge/Reception Room Two - 5.56m x 4.42m (18'03 x 14'06) - Two upvc double glazed windows to front, deep coving to ceiling, feature fireplace with inset gas fire and two radiators.Utiltity Room - 3.38m x 2.64m (11'01 x 8'08) - Upvc double glazed window to rear, and door to rear. Fitted with cream wall, base and drawer units, inset granite sink unit with mixer tap. There is a concealed hot water tank, boiler and integrated freezer.Kitchen/Diner - 3.38m x 4.75m (11'01 x 15'07) - Upvc double glazed window and double doors to rear. Fitted with cream wall, base and drawer units with contrasting granite work surfaces and a feature back lit glazed display cabinet. There is a Rangemaster cooker/oven with extractor over, inset sink with mixer tap and an integrarted fridge and dishwasher.First Floor Landing - With Upvc double glazed window to rear and radiator.Bedroom One - 4.60m x 3.81m (15'01 x 12'06) - Upvc double glazed window to front, deep coving and spotlights to ceiling and radiator.En-Suite - Fitted with double walk in shower, low level w.c and wash hand basin. Heated towel rail, fully tiled walls and spotlighrts to ceiling.Bedroom Two - 4.27m x 4.60m (14'00 x 15'01) - Upvc double glazed window to front, deep coving and spotlights to ceiling and radiator.Bedroom Three - 3.10m x 2.57m (10'02 x 8'05) - Upvc double glazed window to rear, deep coving and spotlights to ceiling.Bedroom Four - 3.53m x 2.16m (11'07 x 7'01) - Upvc double glazed window to front and radiator.Bathroom - Upvc double glazed window to rear, fitted with feature raised, step up bath, with walk in shower, waterfall and spray. Low level w.c, wash hand basin in vanity and fully tiled walls and floor.Externally - To the front there is a gated forecourt and two side entrances which lead to the rear of the property.To the rear there is a spacious, enclosed concrete yard with access to a larger than average garage.Council Tax - Band CTenure - FreeholdNote - IMPORTANT NOTE TO PURCHASERS: We endeavour to make our sales particulars accurate and reliable, however, they do not constitute or form part of an offer or any contract and none is to be relied upon as statements of representation or fact. The services, systems and appliances listed in this specification have not been tested by us and no guarantee as to their operating ability or efficiency is given. All measurements have been taken as a guide to prospective buyers only, and are not precise. Floor plans where included are not to scale and accuracy is not guaranteed. If you require clarification or further information on any points, please contact us, especially if you are travelling some distance to view. Fixtures and fittings other than those mentioned are to be agreed with the seller. We cannot also confirm at this stage of marketing the tenure of this houseBrochuresCobden Street, Darlington
Location
Address
Cobden Street, Darlington
City
Cobden Street
Features And Finishes
Four Bedroom Deatched Property, Eastbourne Area of Darlington, Immaculately Presented Throughout, Close to Local Schools, Garage and Spacious Area to Rear, Epc rating C
Legal Notice
Our comprehensive database is populated by our meticulous research and analysis of public data. MirrorRealEstate strives for accuracy and we make every effort to verify the information. However, MirrorRealEstate is not liable for the use or misuse of the site's information. The information displayed on MirrorRealEstate.com is for reference only.
Real Estate Broker
Venture Properties, Darlington
Brokerage
Venture Properties, Darlington
Profile Brokerage WebsiteTop Tags
Likes
0
Views
10
Related Homes
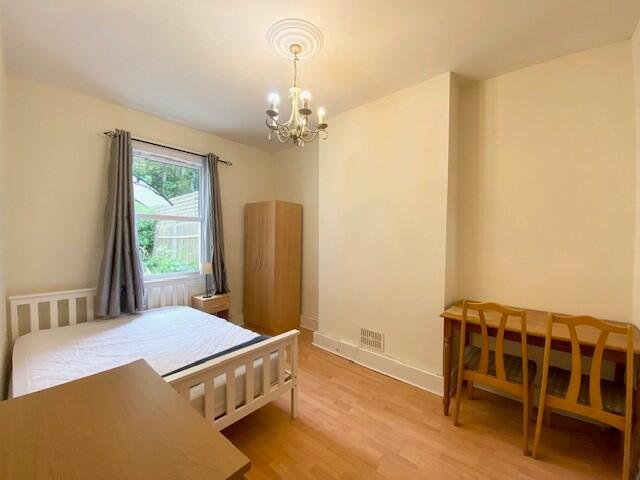
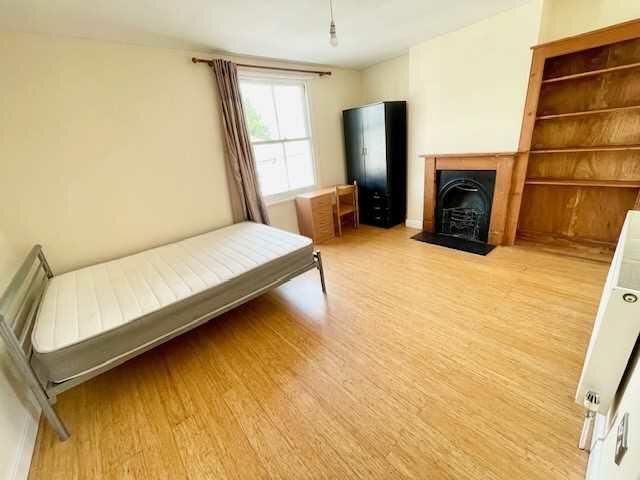
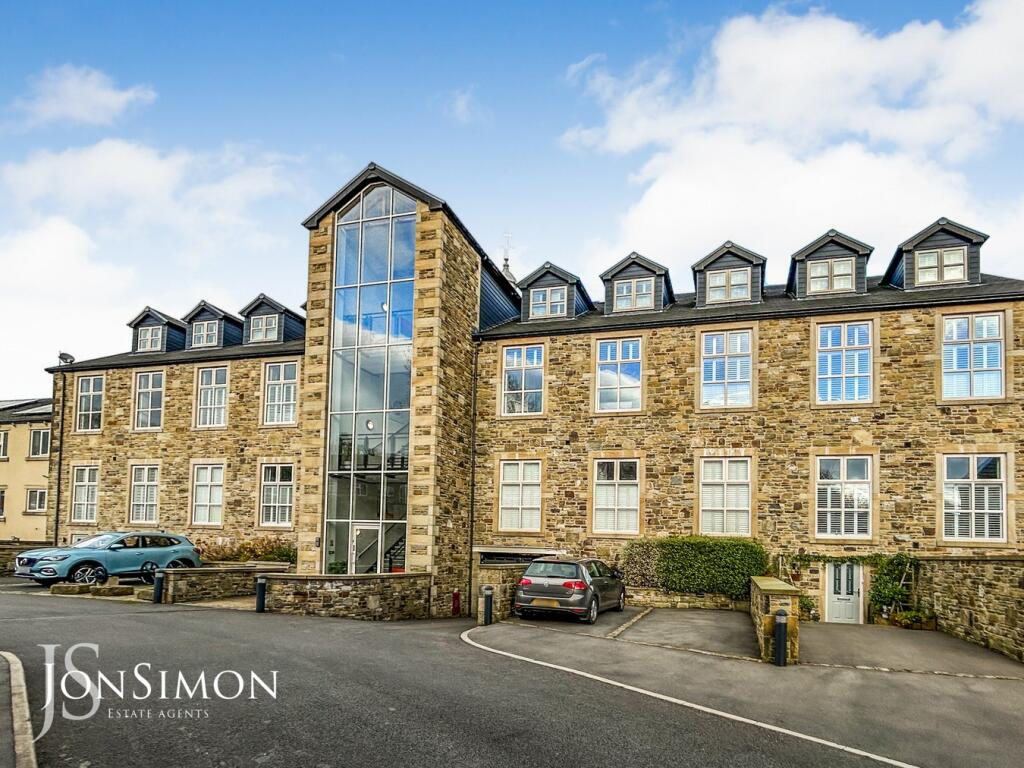
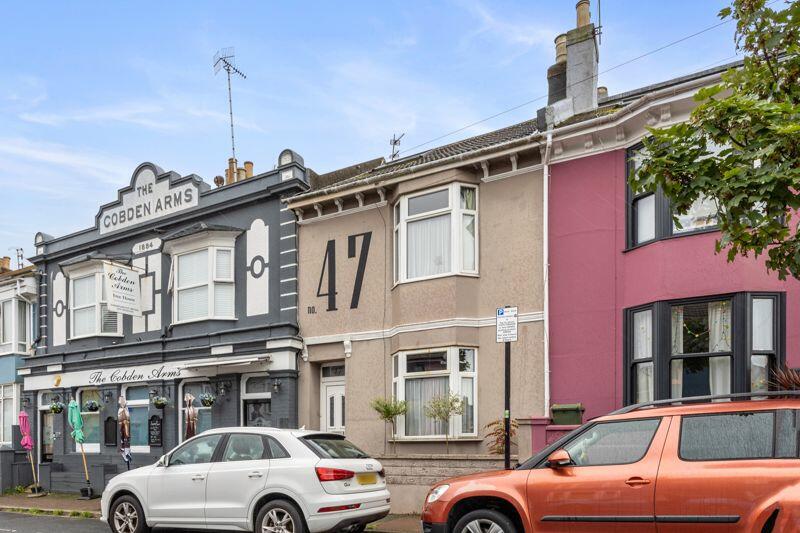
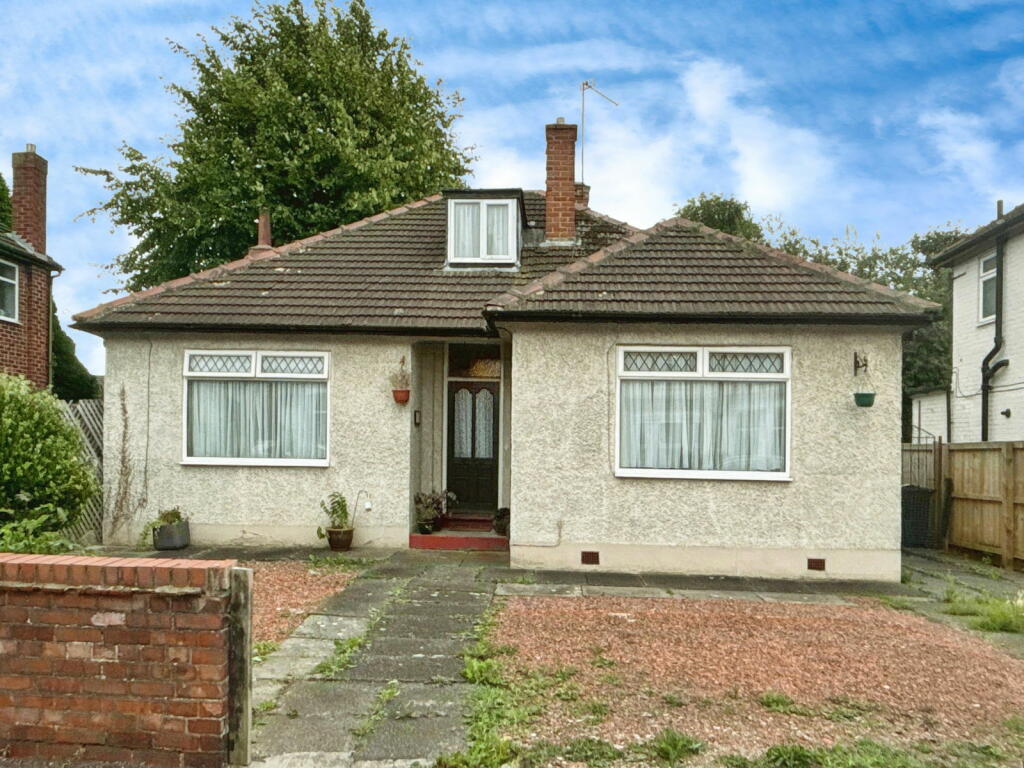

93 PINE VALLEY Gate Unit 46, London, Ontario, N6J4L4 London ON CA
For Sale: CAD685,000

93 PINE VALLEY Gate Unit 30, London, Ontario, N6J4L6 London ON CA
For Sale: CAD659,000

