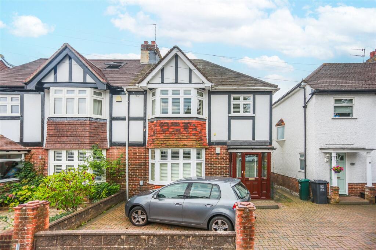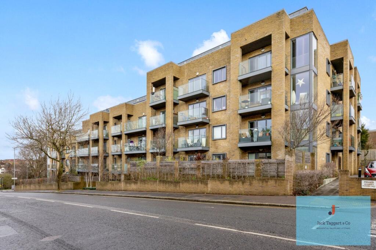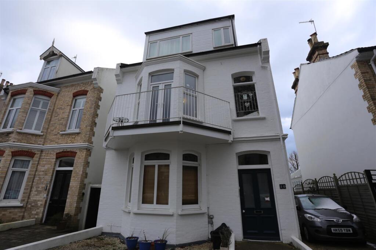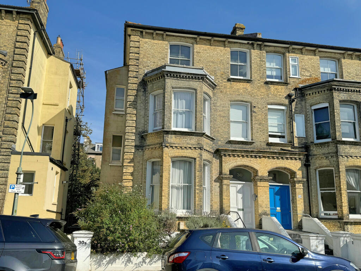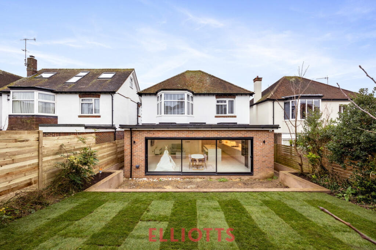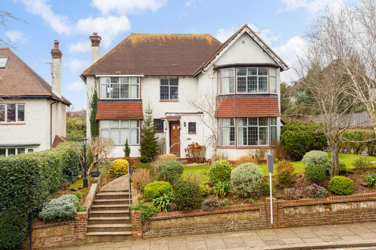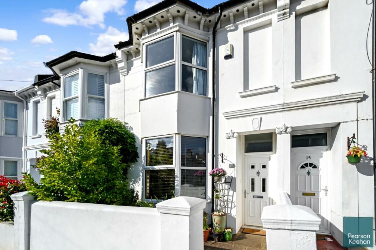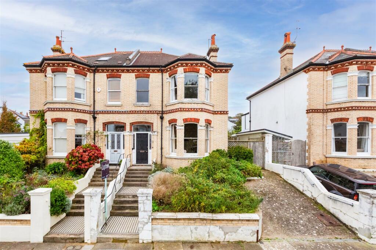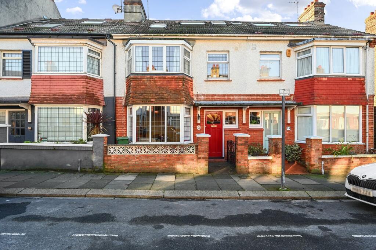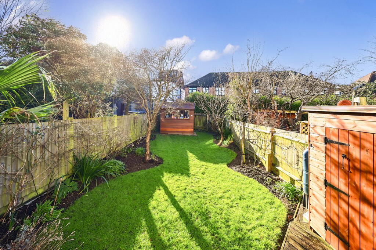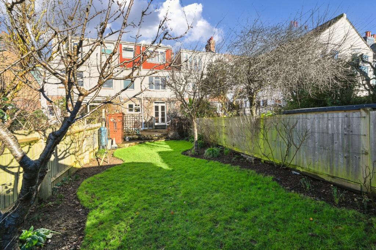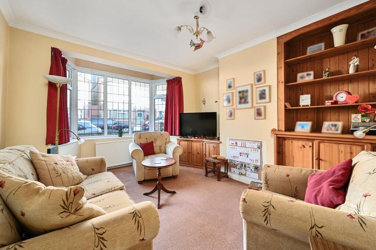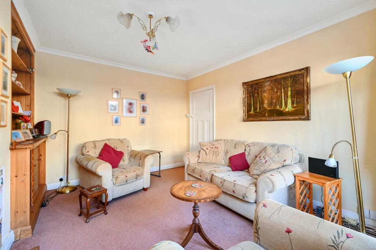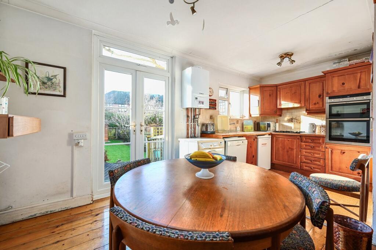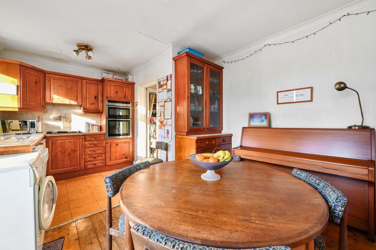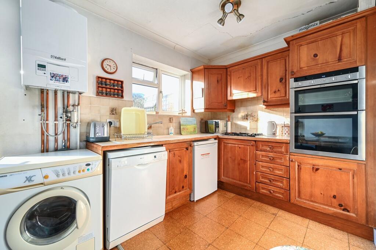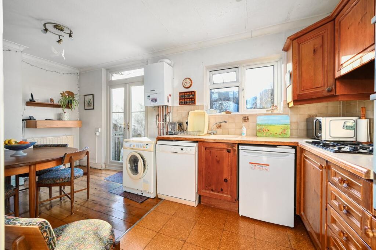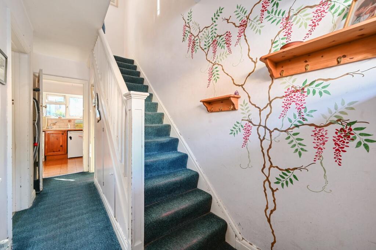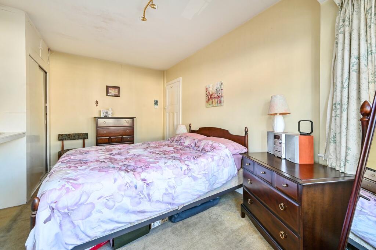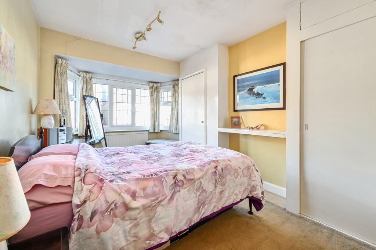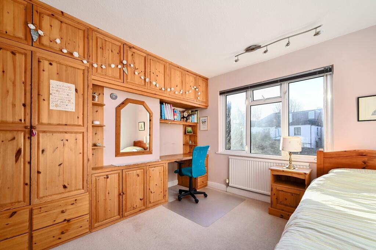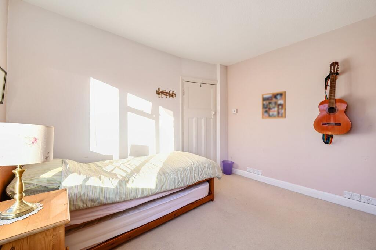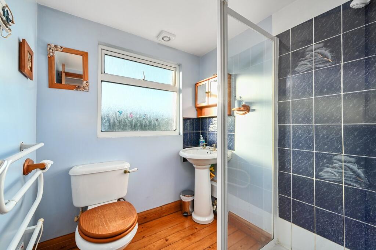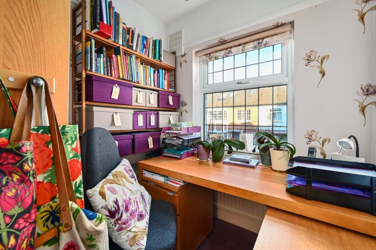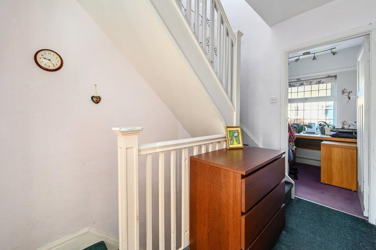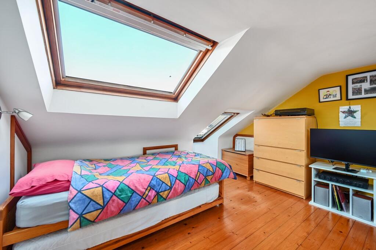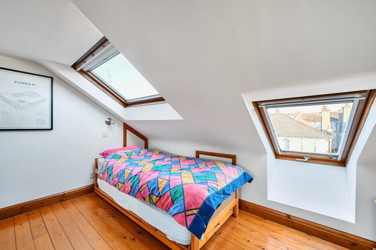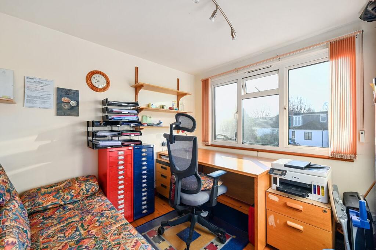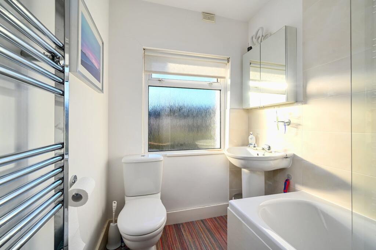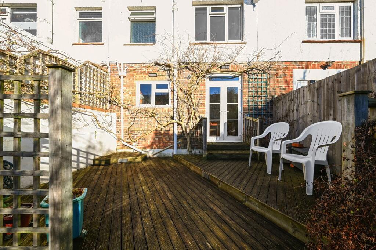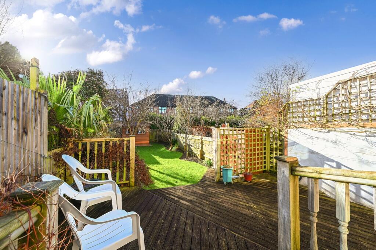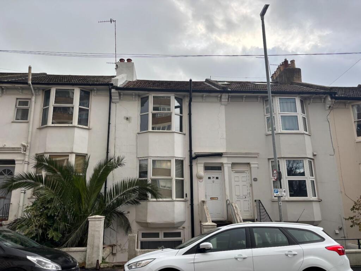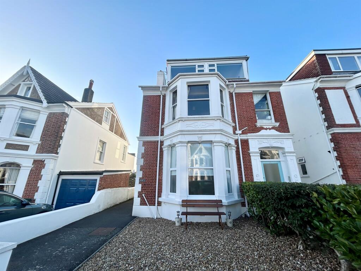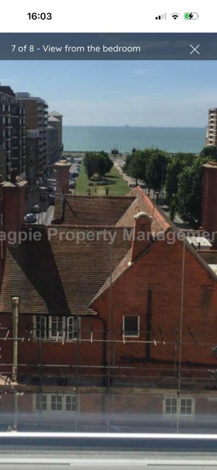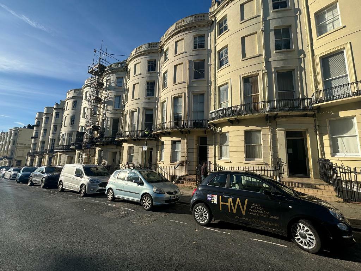Colbourne Road, Hove, BN3
For Sale : GBP 785000
Details
Bed Rooms
4
Bath Rooms
2
Property Type
Terraced
Description
Property Details: • Type: Terraced • Tenure: N/A • Floor Area: N/A
Key Features: • 4 BEDROOMS + STUDY • LARGE SOUTH FACING GARDEN • PERIOD TERRACE HOUSE - 1920s BUILD • DESIRABLE LOCATION • GAS CENTRAL HEATING AND DOUBLE GLAZING • SEPARATE KITCHEN/DINER • CLOSE PROXIMITY TO AMENITIES & COMMUTER LINKS • EPC RATING C
Location: • Nearest Station: N/A • Distance to Station: N/A
Agent Information: • Address: 214 Dyke Road, Brighton, BN1 5AA
Full Description: Positioned at the western end of Colbourne Road, this impressive 1920’s home stands apart from its Edwardian neighbours, offering a wonderful opportunity to acquire a spacious, bay-fronted period property. Thoughtfully extended, the house includes additional accommodation in the loft which currently features two extra bedrooms but could easily be reconfigured into a luxurious master suite adjoining to the existing shower room.Spanning three floors, the property benefits from gas-fired central heating and replacement uPVC double-glazed windows with leaded light detailing at the front. It comprises 4 bedrooms, a nursery / study and a family bathroom, providing flexible living space. The ground floor features a welcoming reception area with built-in cabinetry flanking the chimney breast, while the rear dining space seamlessly flows from the well-appointed kitchen—ideal for entertaining and family living. The kitchen includes built-in cooking appliances and space for a fridge/freezer, washing machine and dishwasher. The kitchen and separate pantry can be accessed from the entrance hall whilst the dining space features double doors that open onto the exceptional rear garden.A key highlight of this home is its unusually large, flat, south-facing garden—a rare find for period properties in this central location. Beautifully landscaped, it boasts mature trees and shrubs along with a generous lawn, a raised decked patio and two garden sheds.Colbourne Road is situated in the highly desirable Highdown/Lyndhurst district, between Osmond Road and Montefiore Road, close to the popular St. Ann’s Well Gardens. It is within easy reach of Seven Dials, which offers an excellent selection of boutique shops, restaurants and bars. Both Brighton and Hove city centres are close by, as are Brighton and Hove stations—perfect for commuters. The seafront is a 15 minute walk. Additionally, Montefiore Road at the end of the street provides convenient local shops for everyday essentials.BrochuresBrochure 1
Location
Address
Colbourne Road, Hove, BN3
City
Hove
Features And Finishes
4 BEDROOMS + STUDY, LARGE SOUTH FACING GARDEN, PERIOD TERRACE HOUSE - 1920s BUILD, DESIRABLE LOCATION, GAS CENTRAL HEATING AND DOUBLE GLAZING, SEPARATE KITCHEN/DINER, CLOSE PROXIMITY TO AMENITIES & COMMUTER LINKS, EPC RATING C
Legal Notice
Our comprehensive database is populated by our meticulous research and analysis of public data. MirrorRealEstate strives for accuracy and we make every effort to verify the information. However, MirrorRealEstate is not liable for the use or misuse of the site's information. The information displayed on MirrorRealEstate.com is for reference only.
Real Estate Broker
John Hoole Estate Agents, Brighton
Brokerage
John Hoole Estate Agents, Brighton
Profile Brokerage WebsiteTop Tags
4 BEDROOMS + STUDY DESIRABLE LOCATIONLikes
0
Views
16
Related Homes
