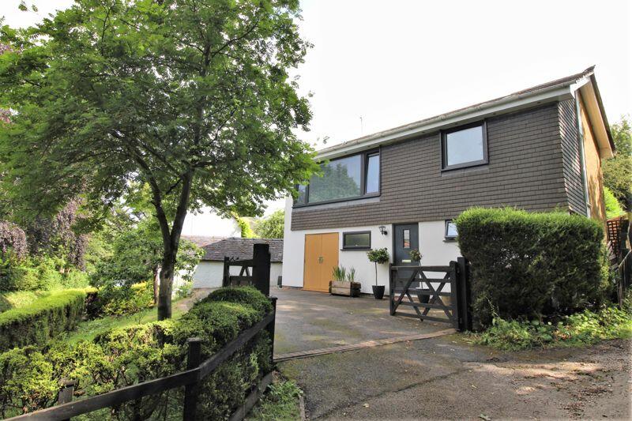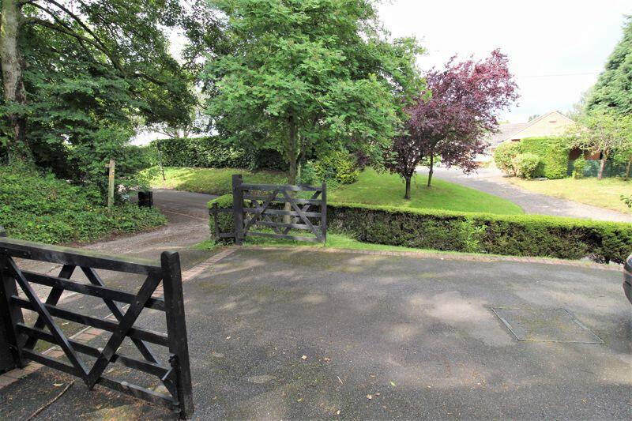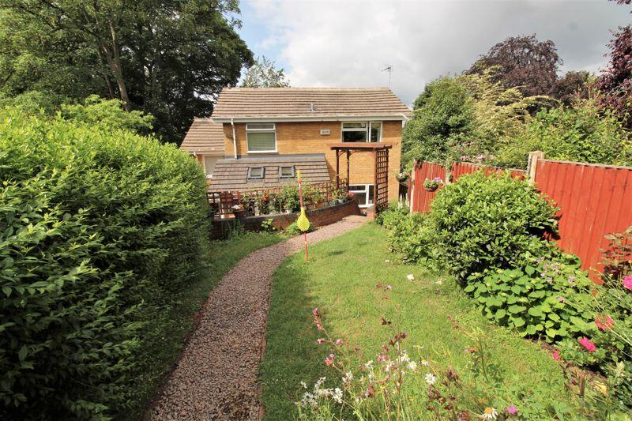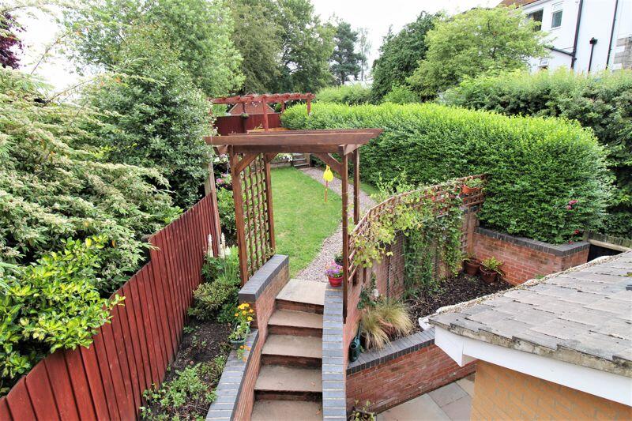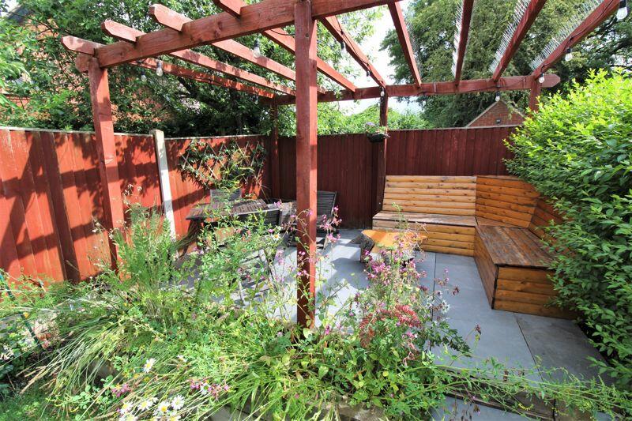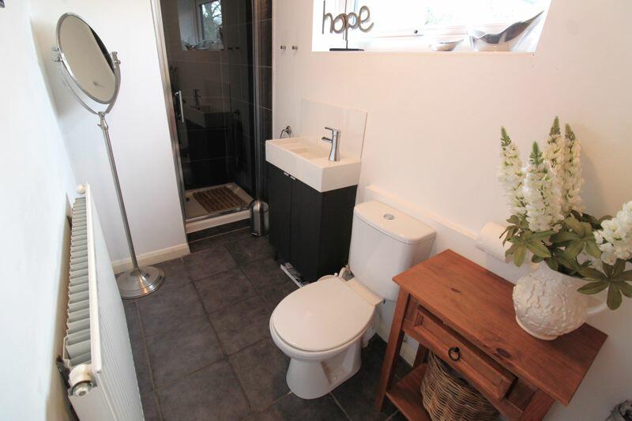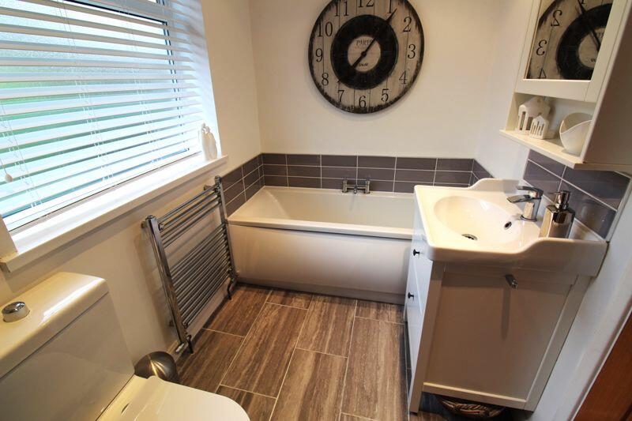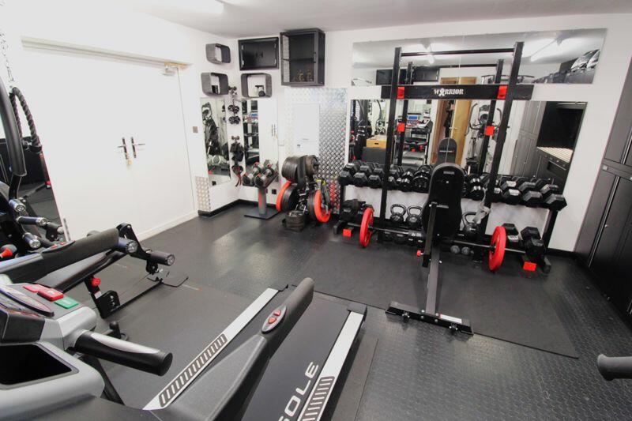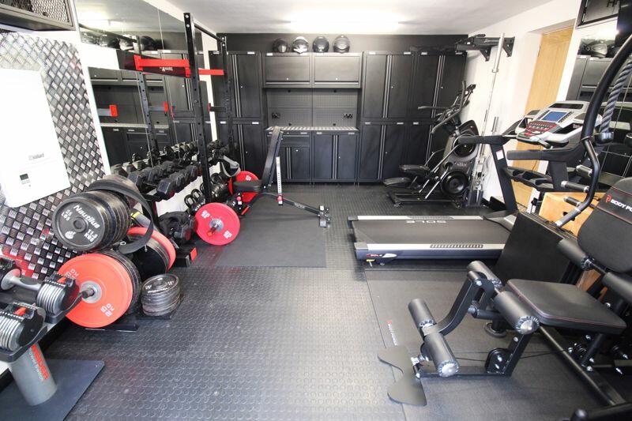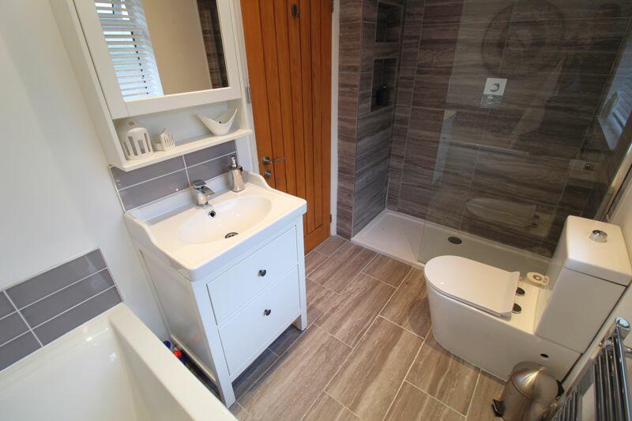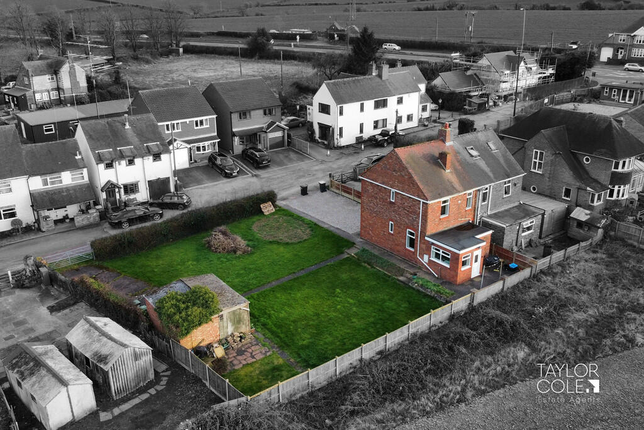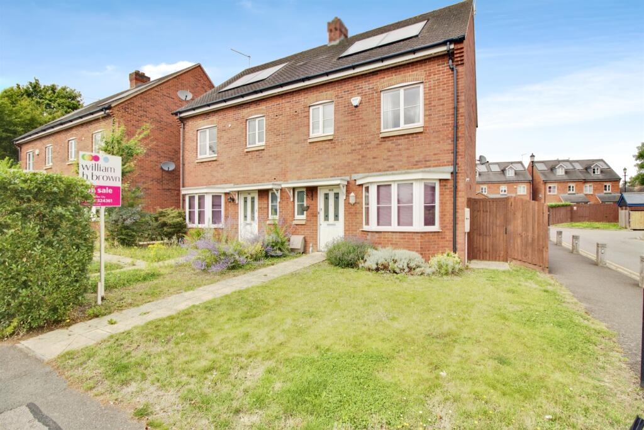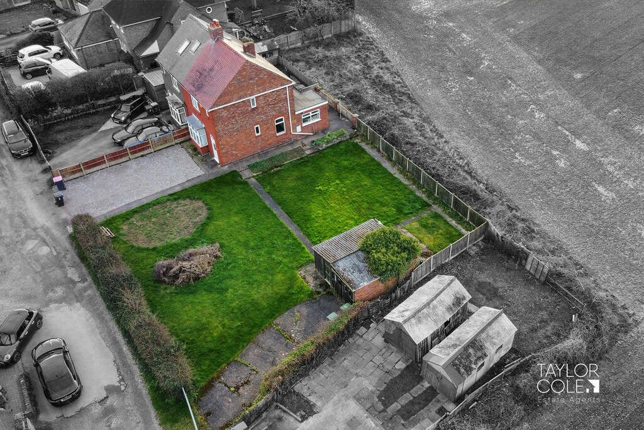Cole Lane, Ockbrook
For Sale : GBP 495000
Details
Bed Rooms
4
Bath Rooms
2
Property Type
Detached
Description
Property Details: • Type: Detached • Tenure: N/A • Floor Area: N/A
Key Features:
Location: • Nearest Station: N/A • Distance to Station: N/A
Agent Information: • Address: 7 Derby Road, Borrowash, Derby, DE72 3JW
Full Description: A superb quality four bedroom detached house situation in a premier location within the sought after village of Ockbrook. This is a unique split level property which has a spacious kitchen diner with Velux skylights, a large light, bright and airy first floor sitting room, two modern bathrooms and an integral double garage. To the front of the property is a spacious gated driveway, whilst to the rear is a very private and beautifully landscaped garden with a level lawn and a superb decked terrace with Pergola. Cole Lane is ideally located for rural walks with swift access to Redhills, where there are popular routes to Dale Abbey, Risley and Stanton by Dale. The property is fully UPVC double glazed and is gas centrally heated via a recently installed gas combination boiler.Entrance HallwayComposite front door leading to an entrance hall with a central heating radiator, a laminate floor covering, an oak internal door to the inner hallway and access to the ground floor shower room/WC.Shower Room10' 7'' x 4' 3'' (3.22m x 1.29m)Three piece suite including a recessed shower cubicle with an electric shower and glass door, wash basin with cupboard space under and a WC. There is also a central heating radiator, a ceramic tiled floor covering and a UPVC double glazed window to the front.Inner hallCentral hallway with access to bedroom four, a door leading to the garage and steps leading up to the kitchen.Bedroom 4 12' 5'' x 8' 3'' (3.78m x 2.51m)UPVC double glazed windows to the side and rear, a central heating radiator and two recessed wardrobes/storage cupboards.Kitchen/Diner22' 9'' x 15' 3'' (6.93m x 4.64m)Spacious fitted kitchen diner including base and eye level units with quartz worksurfaces, an under mount sink with a grooved draining board, metro tiled splashbacks and a solid wood breakfast bar. There is also plumbing for a washing machine and dishwasher, space for an American style fridge/freezer and a recently installed Smeg Portifino electric range cooker with an induction hob. The flooring is ceramic tiled with under floor heating and there are UPVC double glazed windows to the side and rear, plus two Velux skylights, UPVC double glazed patio doors and a back door to the garden.Sitting Room16' 11'' x 14' 9'' (5.15m x 4.49m)Large, light, bright and airy sitting room with a large UPVC double glazed window to the front, superb quality oak flooring, a central heating radiator, TV point, recessed ceiling downlights and a feature fireplace.Bedroom 114' 6'' x 8' 10'' (4.42m x 2.69m)UPVC double glazed window to the rear, a central heating radiator and recessed clothes hanging space.Bedroom 214' 10'' x 8' 5'' (4.52m x 2.56m)Central heating radiator and UPVC double glazed windows to the side and rear.Bedroom 38' 3'' x 8' 0'' (2.51m x 2.44m)UPVC double glazed window to the rear and a central heating radiator.Bathroom10' 1'' x 5' 6'' (3.07m x 1.68m)Four piece family bathroom including a large walk in shower cubicle with plumbed shower mixer and a rainfall head, a close coupled WC, wash basin with cupboard space under and a panel bath. There is also a UPVC double glazed window to the rear, a chrome heated towel rail and ceramic wall and floor tiles.LoftFully boarded with LED lighting and including a woodern drop down ladder with an insulated loft hatch.Gymnasium/Workshop16' 4'' x 13' 5'' (4.97m x 4.09m)A fabulous facility currently utilised as a gymnasium and workshop including rubber mat flooring and double doors to the front. There is also a door leading to the hallway, a wall mounted Vaillant gas combination boiler, power and lighting.OutsideTo the front of the property is a spacious gated driveway with parking for two vehicles. Along the side of the house is a gated entrance to a very private and beautifully landscaped rear garden with steps leading up to a level lawn and a fabulous decked terrace to the rear of the plot, complete with a timber pergola.BrochuresProperty BrochureFull Details
Location
Address
Cole Lane, Ockbrook
City
Cole Lane
Legal Notice
Our comprehensive database is populated by our meticulous research and analysis of public data. MirrorRealEstate strives for accuracy and we make every effort to verify the information. However, MirrorRealEstate is not liable for the use or misuse of the site's information. The information displayed on MirrorRealEstate.com is for reference only.
Real Estate Broker
Everington & Ruddle, Derby
Brokerage
Everington & Ruddle, Derby
Profile Brokerage WebsiteTop Tags
large lightLikes
0
Views
27
Related Homes

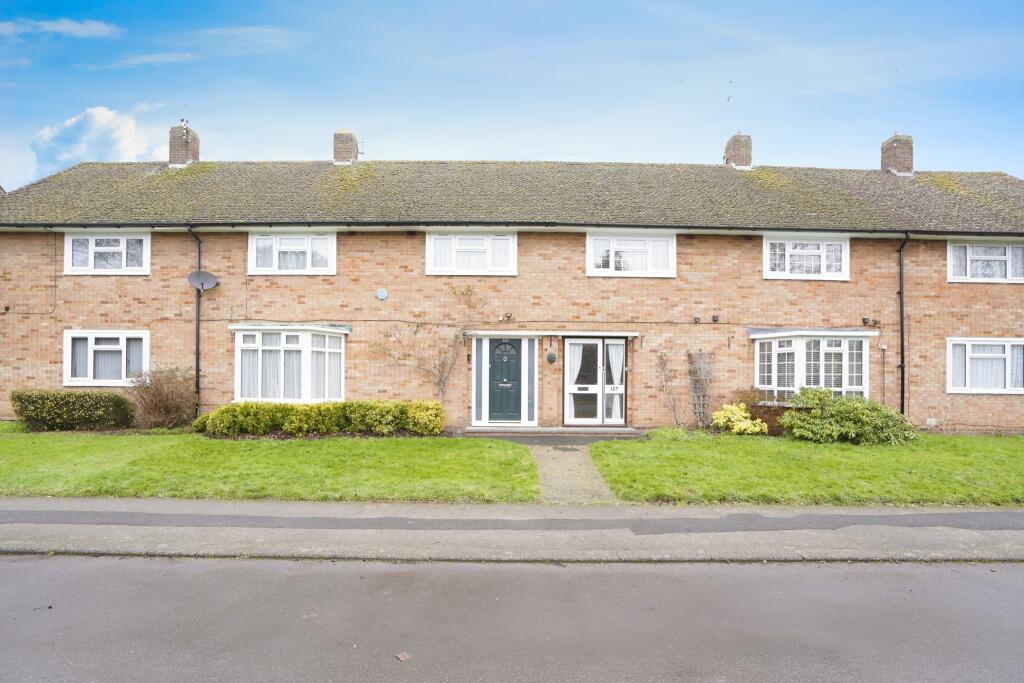
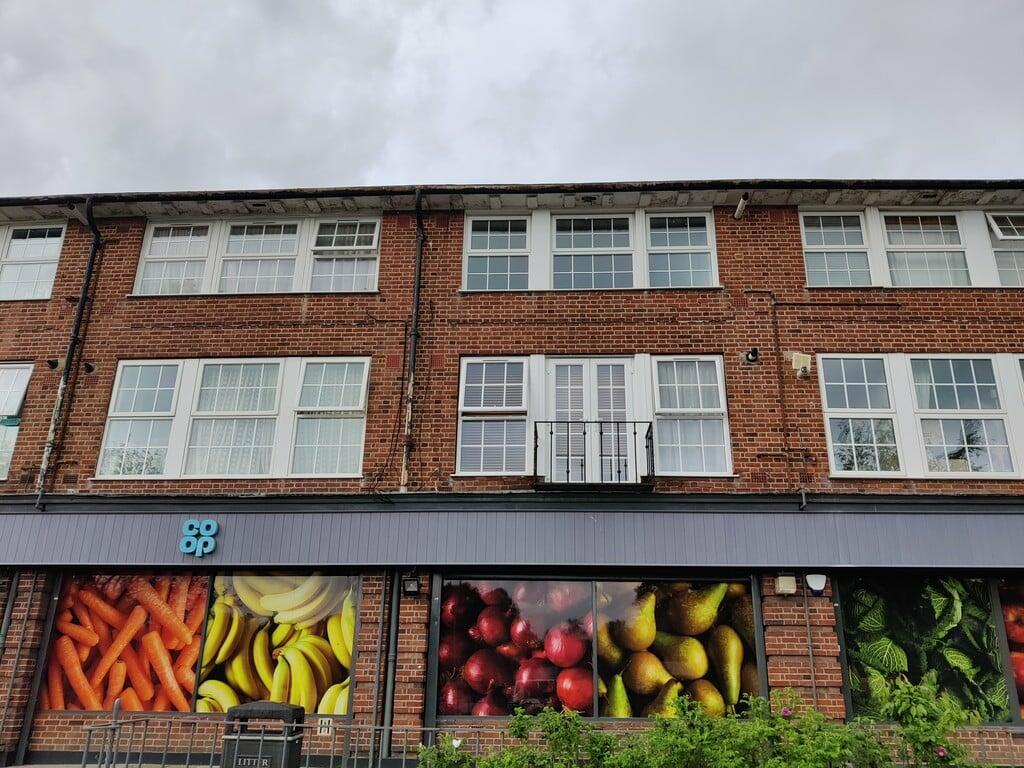




4960 17th Street, San Francisco, San Francisco County, CA, 94117 San Francisco CA US
For Sale: USD1,349,000

