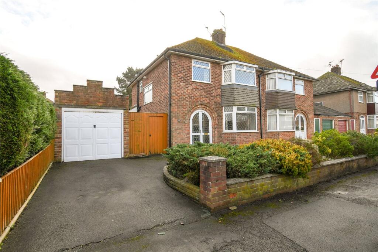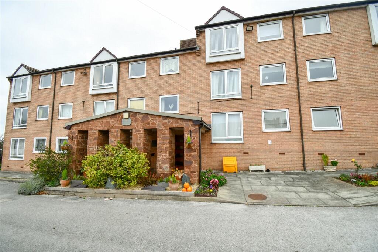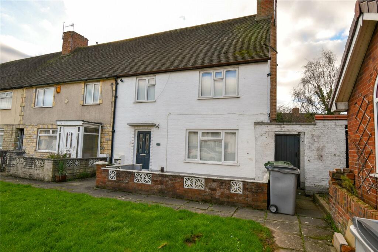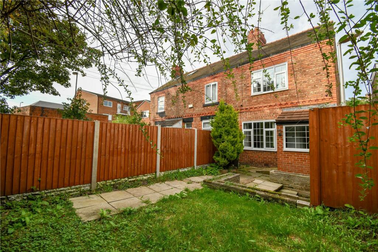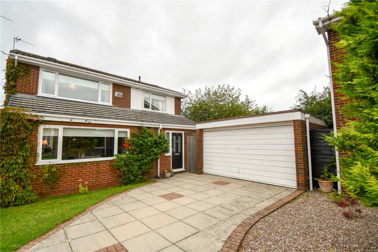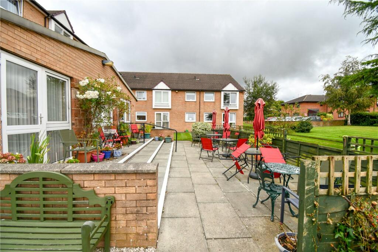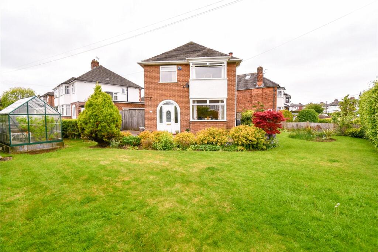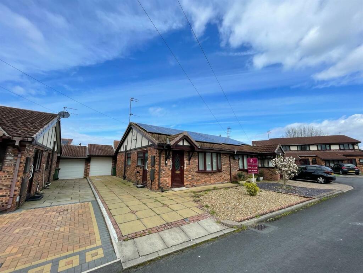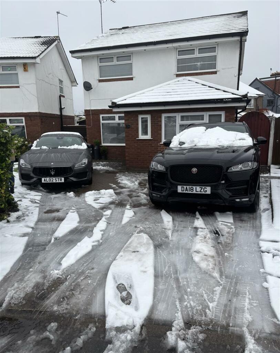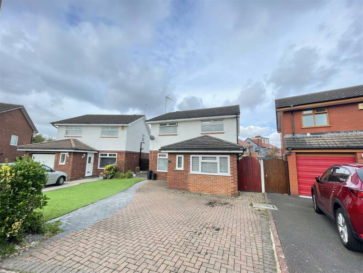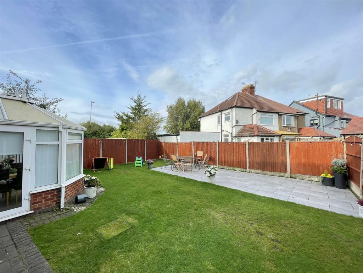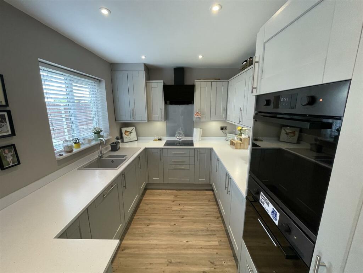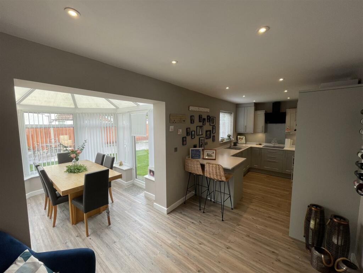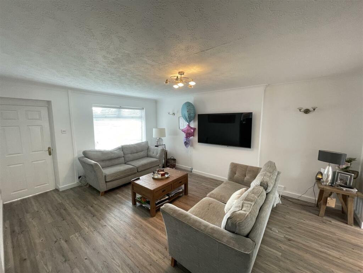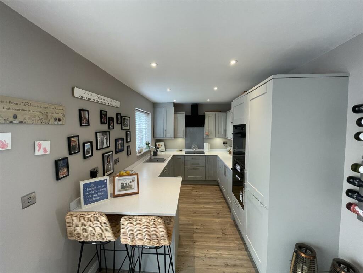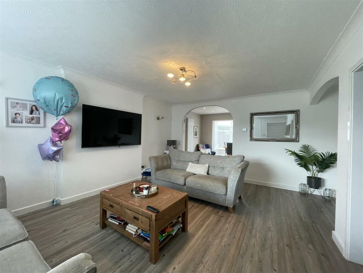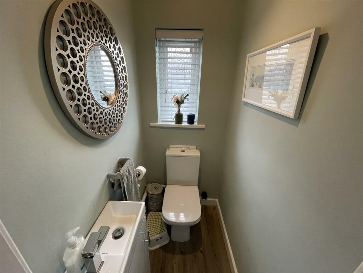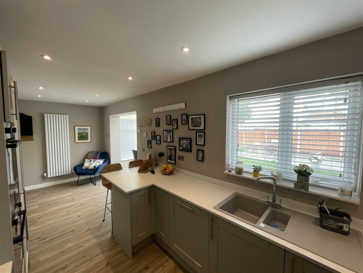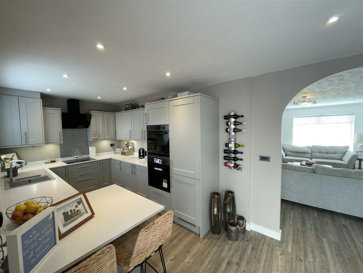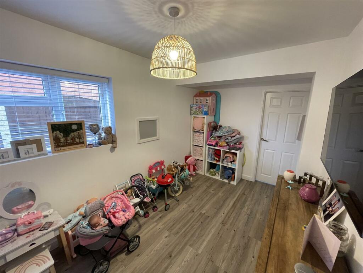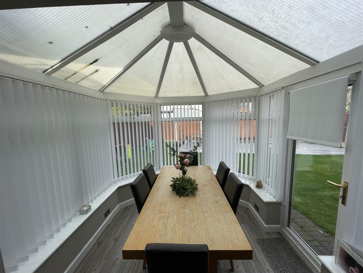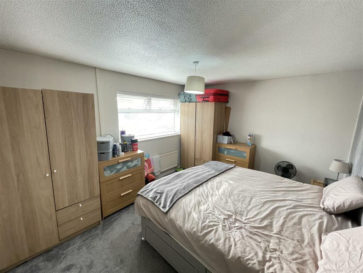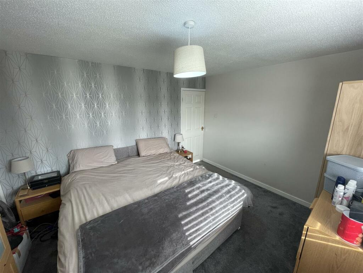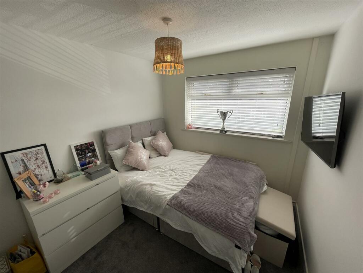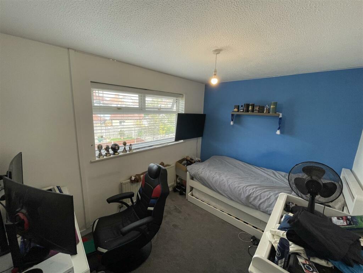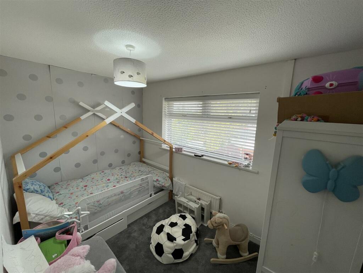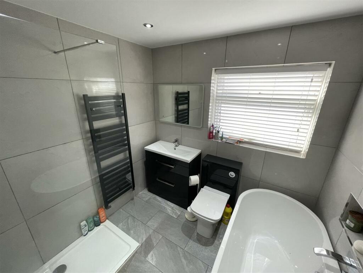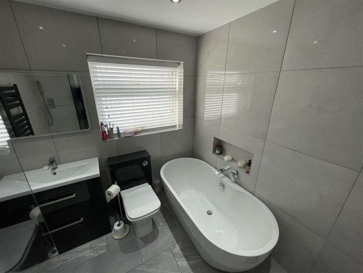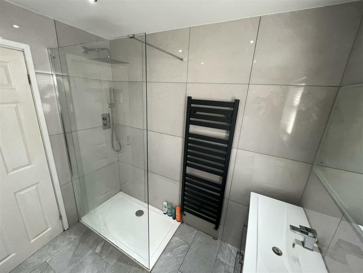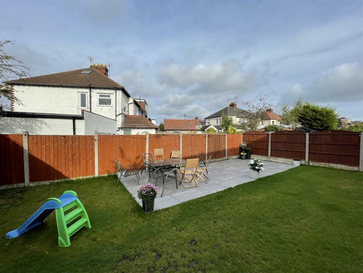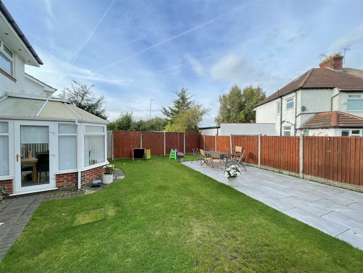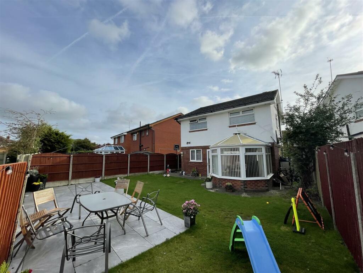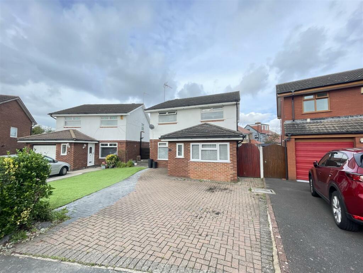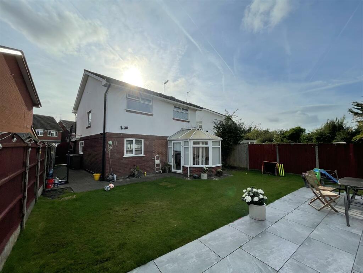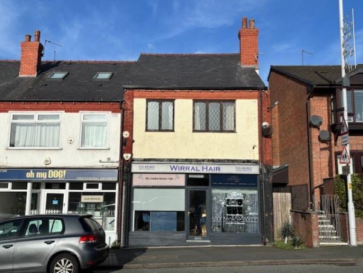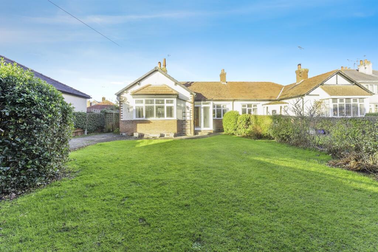Coleman Drive, Greasby, Wirral
For Sale : GBP 340000
Details
Bed Rooms
4
Bath Rooms
1
Property Type
Detached
Description
Property Details: • Type: Detached • Tenure: N/A • Floor Area: N/A
Key Features: • Detached Family Home • Four Bedrooms • Sought After Area of Greasby • Open Plan Living • Separate Playroom/Office • Utility • Recent Rewire & Boiler • Council Tax Band -D • Must View • Call Hewitt Adams To View
Location: • Nearest Station: N/A • Distance to Station: N/A
Agent Information: • Address: 20 Pensby Road, Heswall, CH60 7RE
Full Description: ***Four Bedroom Detached - Popular Area - Quiet Cul-De-Sac - Recent Refurbishments - Motivated Vendor***Hewitt Adams is thrilled to offer to the market this lovely family home tucked away on Coleman Drive, in the HIGHLY DESIRABLE village of Greasby. Offering spacious accommodation throughout, boasting open plan living and a separate playroom/office and utility. This DETACHED, FOUR BEDROOM property lies within the catchment area for SOUGHT AFTER schools, local amenities and shops are a short walk away and with EXCELLENT transport links close by, including the M53 to take you further afield.Over the last two years the property has undergone some refurbishments including NEW KITCHEN, NEW BATHROOM, NEW BOILER AND REWIRE. Therefore, taking any major expenditure away from a new owner.In brief the property affords: entrance hall, w.c, lounge opening into the dining kitchen then conservatory, playroom/office, utility. Upstairs there are four good sized bedrooms and a modern, four piece family bathroom. Externally there is a block paved driveway for two cars and to the rear a generously sized garden laid to lawn and patio. Call Hewitt Adams today to book your viewing of this PERFECT FAMILY HOME.Front Entrance - Into:W.C. - W.C, wash hand basinLounge - 5.23 x 4.07 (17'1" x 13'4") - Double glazed window, radiator, power pointSitting Room/Playroom - 4.22 x 2.39 (13'10" x 7'10") - Double glazed window, radiator, power pointUtility - 2.39 x 1.47 (7'10" x 4'9") - Base units with counter top, space and plumbing for washing machine and dryer, double glazed windowDining Kitchen - 6.53 x 2.54 (21'5" x 8'3") - Modern and stylish kitchen with wall and base units, inset sink, breakfast bar, integral dishwasher, integral fridge and freezer, integral double oven and induction hob, double glazed window to rear, radiator, power point, opens to:Conservatory - 2.99 x 2.49 (9'9" x 8'2") - Double glazed doors and overlooking the rear gardenFirst Floor - Bedroom One - 3.89 x 3.30 (12'9" x 10'9") - Double glazed window, radiator, power pointBedroom Two - 3.25 x 2.57 (10'7" x 8'5") - Double glazed window, radiator, power pointBedroom Three - 3.20 x 2.03 (10'5" x 6'7") - Double glazed window, radiator, power pointBedroom Four - 3.30 x 2.57 (10'9" x 8'5") - Double glazed window, radiator, power pointExternally - Front - driveway parking for two carsRear - a generously sized garden laid to lawn and patio with gated access to the frontBrochuresColeman Drive, Greasby, WirralBrochure
Location
Address
Coleman Drive, Greasby, Wirral
City
Greasby
Features And Finishes
Detached Family Home, Four Bedrooms, Sought After Area of Greasby, Open Plan Living, Separate Playroom/Office, Utility, Recent Rewire & Boiler, Council Tax Band -D, Must View, Call Hewitt Adams To View
Legal Notice
Our comprehensive database is populated by our meticulous research and analysis of public data. MirrorRealEstate strives for accuracy and we make every effort to verify the information. However, MirrorRealEstate is not liable for the use or misuse of the site's information. The information displayed on MirrorRealEstate.com is for reference only.
Real Estate Broker
Hewitt Adams Ltd, Heswall
Brokerage
Hewitt Adams Ltd, Heswall
Profile Brokerage WebsiteTop Tags
Likes
0
Views
11
Related Homes
