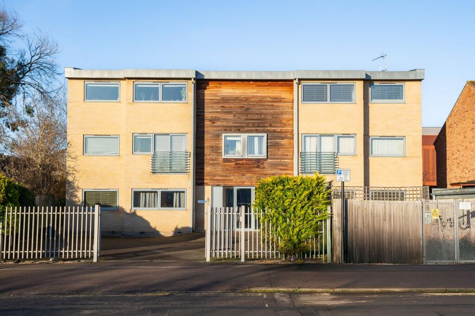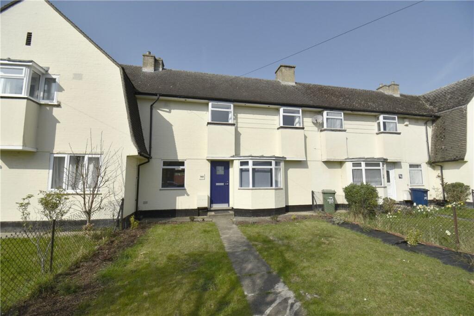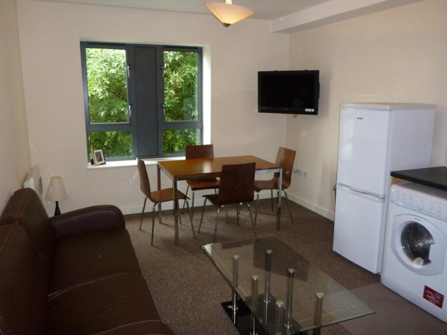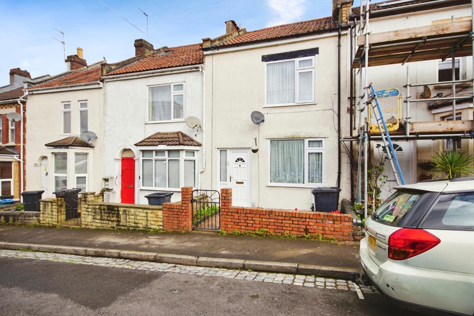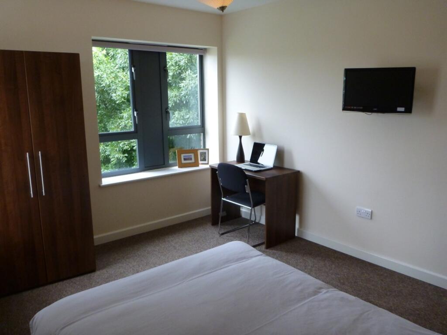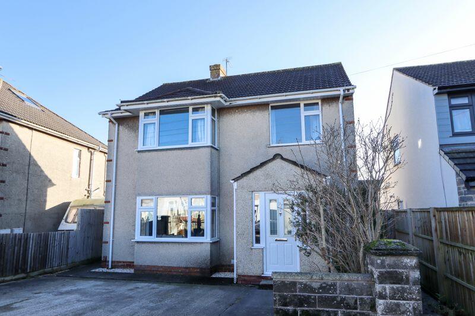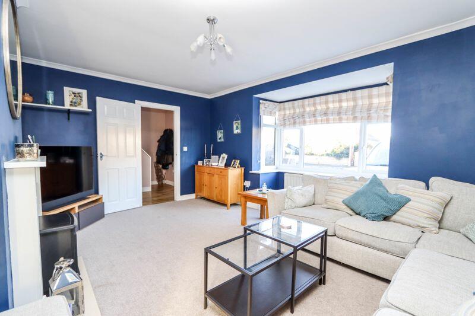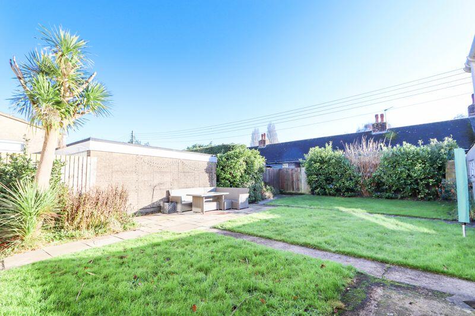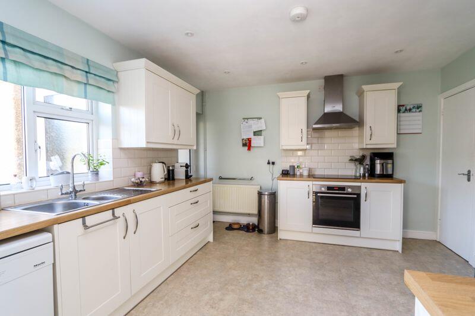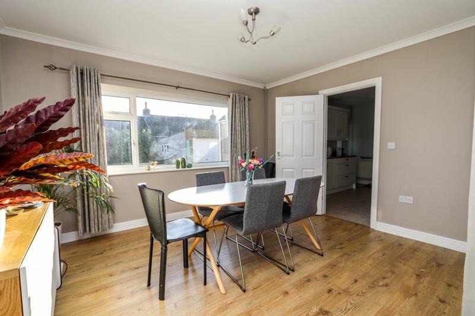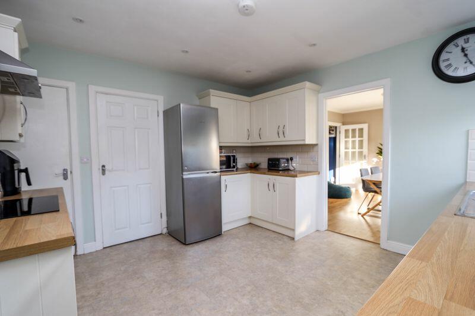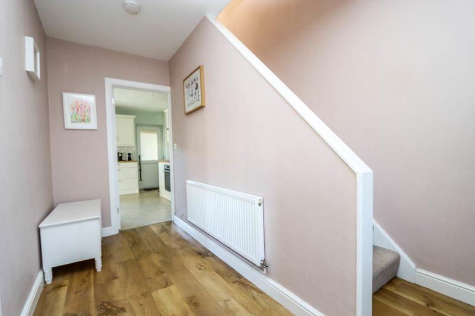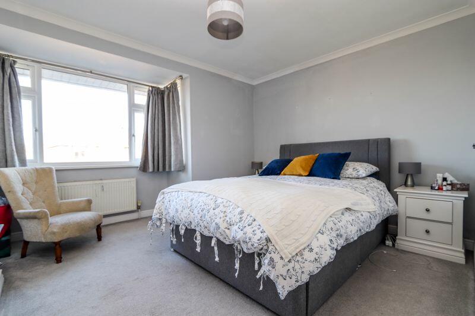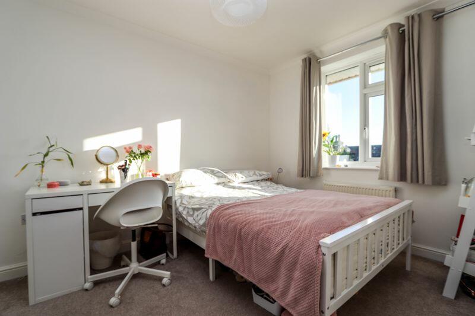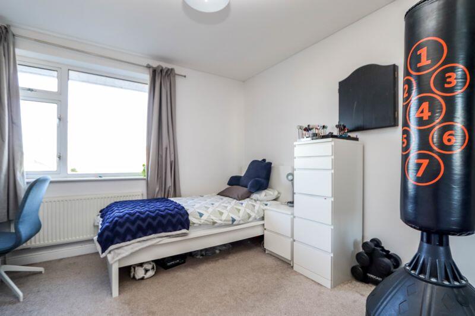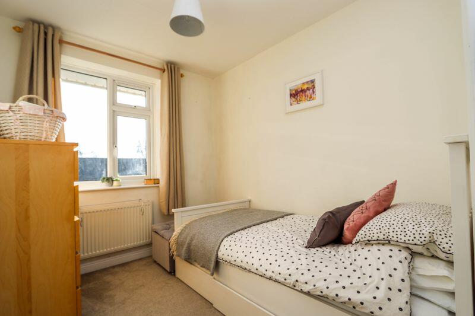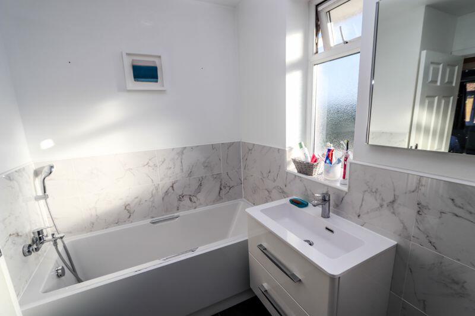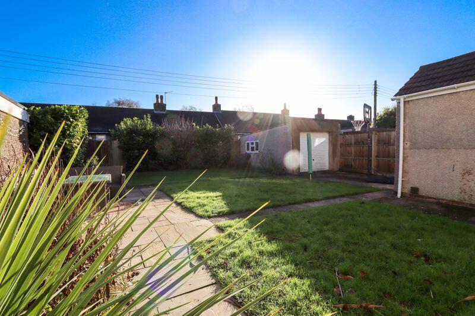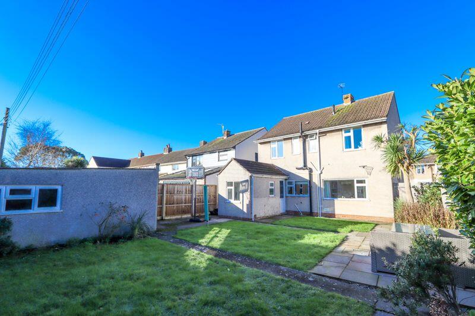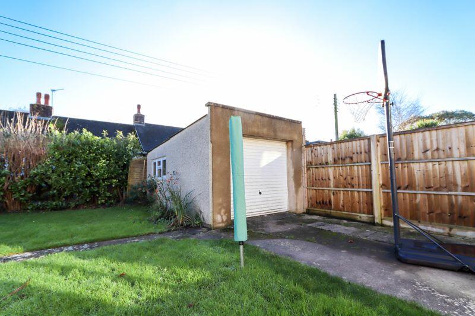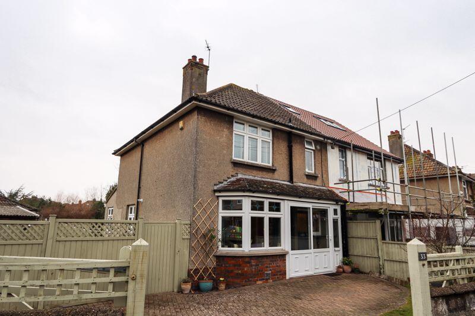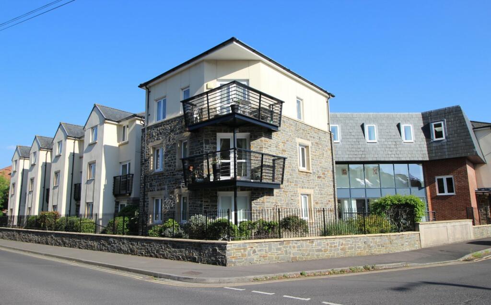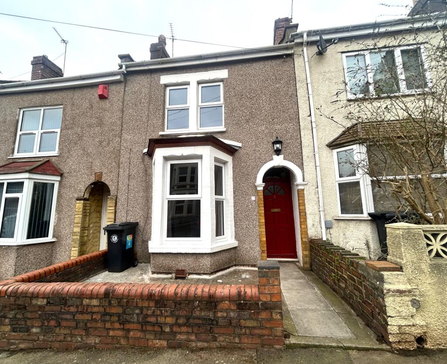Coleridge Vale Road South, Clevedon
For Sale : GBP 515000
Details
Bed Rooms
4
Bath Rooms
1
Property Type
Detached
Description
Property Details: • Type: Detached • Tenure: N/A • Floor Area: N/A
Key Features: • A quality house • 4 bedrooms • 2 receptions • Impressive kitchen • Stunning bathroom • Off road parking • Private garden • Sought after location
Location: • Nearest Station: N/A • Distance to Station: N/A
Agent Information: • Address: 12 The Triangle, Clevedon, BS21 6NG
Full Description: Located in the charming coastal town of Clevedon, this beautifully presented detached home offers the perfect blend of modern living and timeless elegance. Situated in a sought after residential area, this property boasts spacious interiors, a private garden and excellent amenities nearby. Four Generously sized Bedrooms which are Ideal for families, each bedroom offers ample space and natural light. The bathroom is stunning. The stylish kitchen has plenty of storage and flows seamlessly into the dining room, perfect for entertaining. A bright lounge with a feature fireplace serves as the heart of the home, providing a cozy space for relaxation. The well maintained rear garden is a haven for outdoor living, complete with a patio area for dining and a lush lawn ideal for children or pets. A driveway and garage offer parking for multiple vehicles. The property is within walking distance of local schools, parks, shops and Clevedon's beautiful seafront is just a short drive away. Clevedon is renowned for its Victorian charm, iconic pier and vibrant community. With excellent transport links to Bristol and the M5 motorway, this property combines coastal living with easy city access.Accommodation (all measurements approximate)GROUND FLOORFront door opens to porch with windows to either side. Karndean flooring. Door opens to:HallStairs to first floor. Karndean flooring.Living Room16' 11'' x 12' 1'' (5.15m x 3.68m)A square bay window looks out onto the driveway. Central fireplace. Door to dining room.Kitchen12' 0'' x 12' 0'' (3.65m x 3.65m)Beautifully refitted with a range of wall and base units with working surfaces. Stainless steel sink, electric oven with four ring electric hob and contemporary extractor hood. Plumbing for dishwasher, space for a fridge/freezer, tiled splashbacks, spotlight, window looking out onto the rear garden. Pantry with window. Door to rear porch.Dining Room 12' 10'' x 12' 0'' (3.91m x 3.65m)A lovely room with a window looking out over the rear garden and door to the living room.Rear PorchDoor to rear garden.CloakroomWhite WC, tiled effect floor, obscure window.Utility 9'6" x 7'5" max 4'4" minWith plumbing for washing machine and space for a tumble dryer with worktop above. Stainless steel sink unit with storage below. Two windows.FIRST FLOORLanding. Window to side, access to loft space and the airing cupboard housing the Vaillant gas fired combination boiler.Bedroom 113' 4'' into bay x 12' 11'' (4.06m into bay x 3.93m)Measurements include a built in wardrobe. Square bay window looking out onto Coleridge Vale Road South.Bedroom 212'3" x 11'11" max 8'8" minWindow looking out to front.Bedroom 312' 0'' x 8' 8'' (3.65m x 2.64m)Measurements exclude a built in wardrobe. Window overlooking the rear garden.Bedroom 48' 11'' x 7' 9'' (2.72m x 2.36m)Could be used as a study with window overlooking the rear garden.Luxury BathroomBeautifully fitted with a four piece white suite of WC, contemporary floating washhand basin with storage below. Bath and shower cubicle with mains shower. Partially tiled walls, tiled floor, two obscure windows, ladder radiator, spotlights, extractor fan.OUTSIDEFrom Coleridge Vale Road South the front wall has been completely opened providing off road parking for two cars. Access to the rear garden can be gained via a pathway which leads to lockable gate.Rear GardenThe rear garden is laid to lawn. At the rear of the garden there is a square area which is ideal for patio furniture. There is also an Indian sandstone patio. The garden has a fine array of established shrubs and perennials to borders. Outside water tap. Second lockable gate.GarageA single garage located at the rear of the property but does not have car access.Health and Safety StatementWe would like to bring to your attention the potential risks of viewing a property that you do not know. Please take care as we cannot be responsible for accidents that take place during a viewing.BrochuresProperty BrochureFull Details
Location
Address
Coleridge Vale Road South, Clevedon
City
Coleridge Vale Road South
Features And Finishes
A quality house, 4 bedrooms, 2 receptions, Impressive kitchen, Stunning bathroom, Off road parking, Private garden, Sought after location
Legal Notice
Our comprehensive database is populated by our meticulous research and analysis of public data. MirrorRealEstate strives for accuracy and we make every effort to verify the information. However, MirrorRealEstate is not liable for the use or misuse of the site's information. The information displayed on MirrorRealEstate.com is for reference only.
Real Estate Broker
Steven Smith Town & Country Estate Agents, Clevedon
Brokerage
Steven Smith Town & Country Estate Agents, Clevedon
Profile Brokerage WebsiteTop Tags
Likes
0
Views
22
Related Homes
