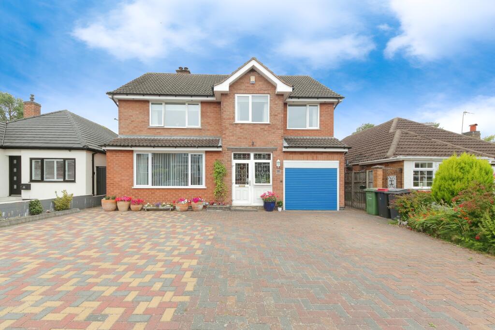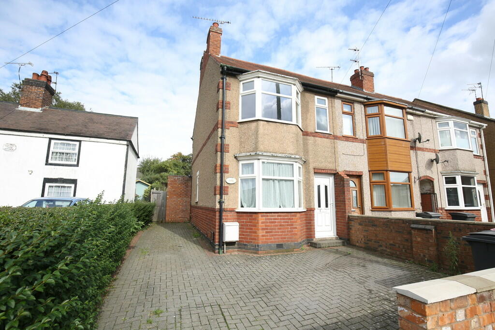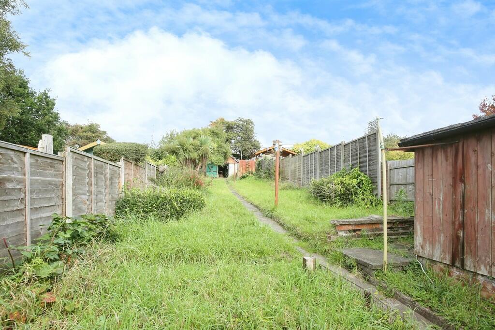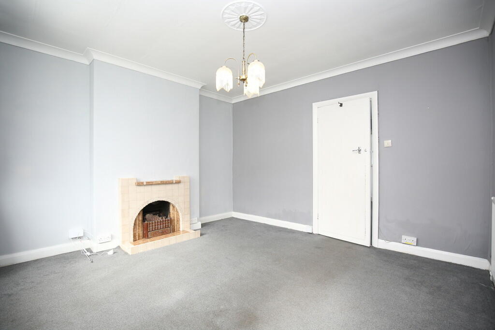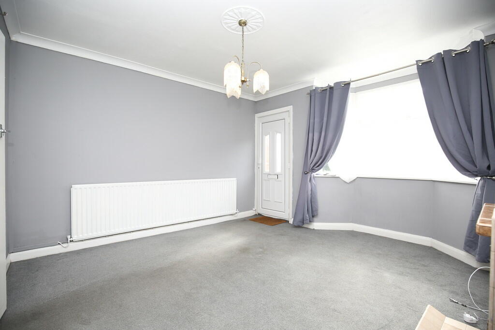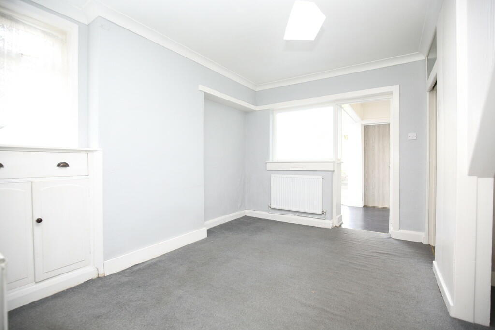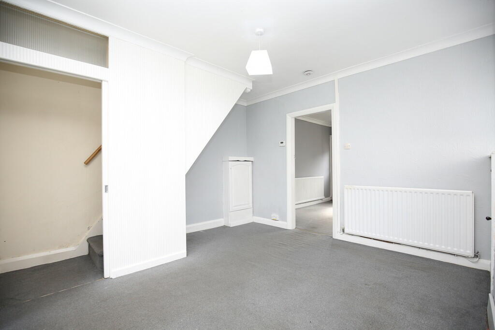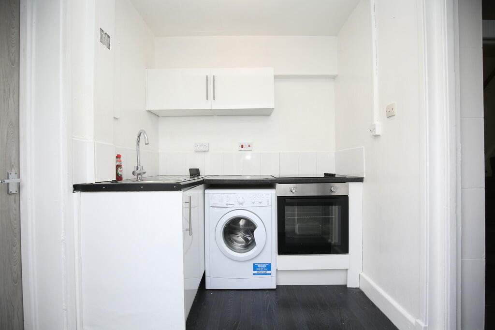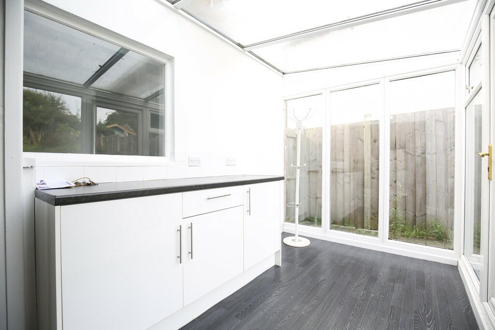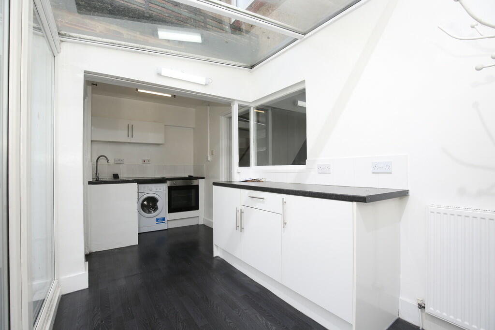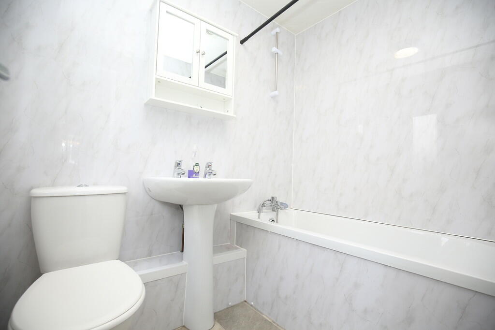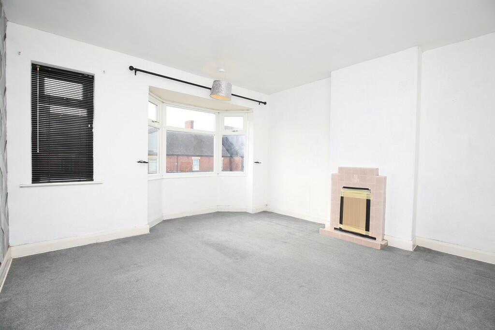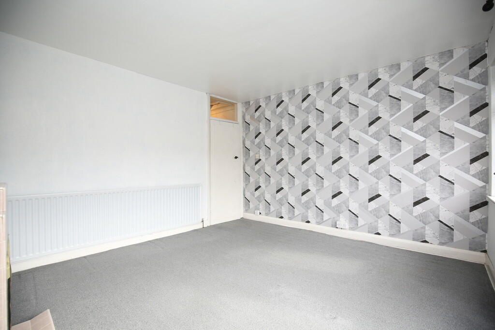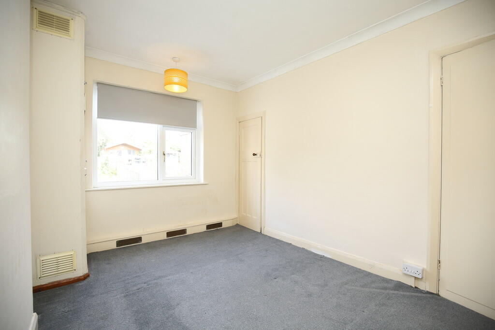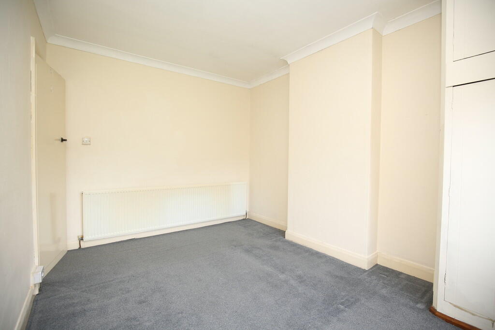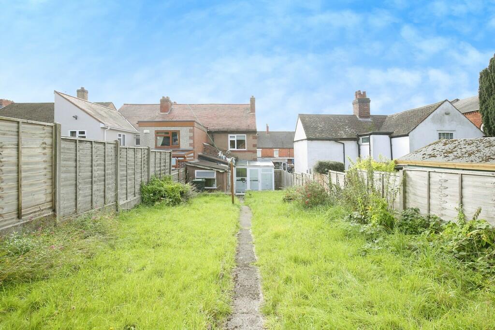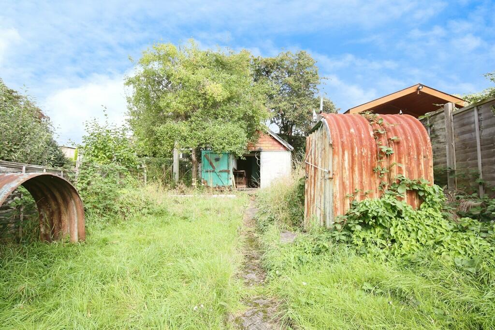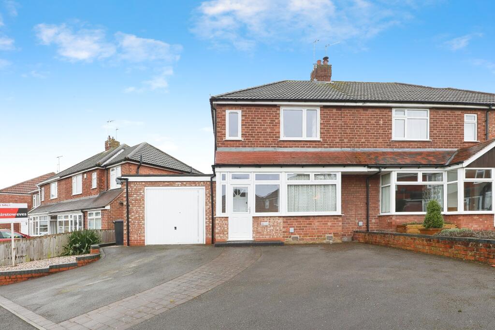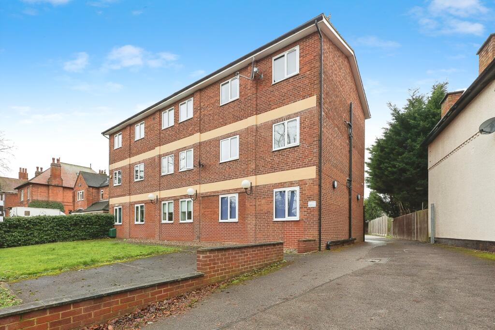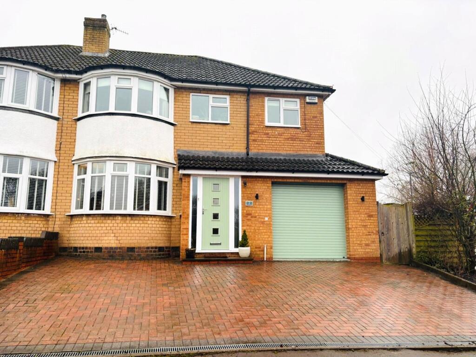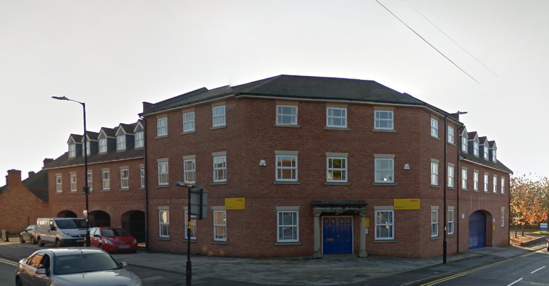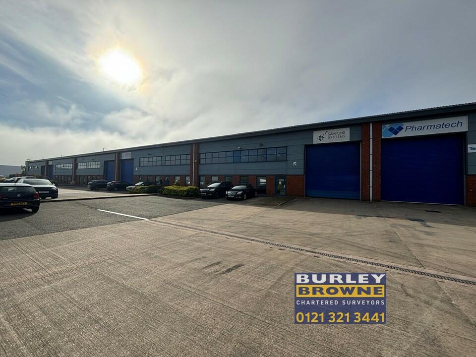Coleshill Road, Chapel End
For Sale : GBP 179950
Details
Bed Rooms
2
Bath Rooms
1
Property Type
End of Terrace
Description
Property Details: • Type: End of Terrace • Tenure: N/A • Floor Area: N/A
Key Features: • IDEAL FIRST TIME BUY/BUY TO LET • CLOSE TO LOCAL AMENITIES/SCHOOLS • END TERRACED PROPERTY • LOUNGE • DINING ROOM • GROUND FLOOR BATHROOM • TWO BEDROOMS • LONG REAR GARDEN • OFF ROAD PARKING • VIEWING IS ESSENTIAL
Location: • Nearest Station: N/A • Distance to Station: N/A
Agent Information: • Address: 131 Long Street Atherstone, CV9 1AD
Full Description: LOUNGE 12' 6" x 12' 1" plus bay window (3.81m x 3.68m) Double glazed bay window to front aspect, single panelled radiator, fireplace and a door to... DINING ROOM 11' 9" x 11' 7" maximum (3.58m x 3.53m) Double glazed window to side aspect, internals glazed window, two single panelled radiators, stairs leading off to the first floor landing and an opening to... KITCHEN/CONSERVATORY 6' 3" x 15' 5" (1.91m x 4.7m) Having double glazed windows, vinyl flooring, single panelled radiator, a range of base and eye level, kitchen units, roll edge work surfaces, stainless steel sink, electric hob, tiling to splash back areas, space for an electric single oven, further appliance space, double glazed door giving access to the rear garden and a door to... GROUND FLOOR BATHROOM 4' 7" x 6' 3" (1.4m x 1.91m) Opaque double glazed window to side aspect, vinyl flooring, panelled walls, single panelled radiator, pedestal wash hand basin, low level WC and a panelled bath with mixer style shower over. FIRST FLOOR LANDING Access to roof space and doors to... BEDROOM ONE 11' 10" x 12' 6" (3.61m x 3.81m) Double glazed bay window and single double glazed window to front aspect and a single panelled radiator. BEDROOM TWO 12' 0" x 9' 3" (3.66m x 2.82m) Double glazed window to rear aspect, single panelled radiator, door to a useful over stairs storage cupboard and a further cupboard housing the combination central heating boiler. TO THE EXTERIOR To the front of the property there is block paved driveway and side access gate to the rear garden. The rear garden is mainly laid to lawn with a small patio area and paved path. There a number of outbuildings including a building attached to the rear of the property which could be used as a utility area. FIXTURES & FITTINGS: Some items maybe available subject to separate negotiation. SERVICES: We understand that all mains services are connected. TENURE: We have been informed that the property is FREEHOLD, however we would advise any potential purchaser to verify this through their own Solicitor. COUNCIL TAX: We understand this property has been placed in Council Tax Band B. (This information is provided from the Council Tax Valuation List Website). DISCLAIMER: DETAILS HAVE NOT BEEN VERIFIED BY THE OWNERS OF THE PROPERTY AND THEREFORE MAY BE SUBJECT TO CHANGE AND ANY PROSPECTIVE PURCHASER SHOULD VERIFY THESE FACTS BEFORE PROCEEDING FURTHER.
Location
Address
Coleshill Road, Chapel End
City
Coleshill Road
Features And Finishes
IDEAL FIRST TIME BUY/BUY TO LET, CLOSE TO LOCAL AMENITIES/SCHOOLS, END TERRACED PROPERTY, LOUNGE, DINING ROOM, GROUND FLOOR BATHROOM, TWO BEDROOMS, LONG REAR GARDEN, OFF ROAD PARKING, VIEWING IS ESSENTIAL
Legal Notice
Our comprehensive database is populated by our meticulous research and analysis of public data. MirrorRealEstate strives for accuracy and we make every effort to verify the information. However, MirrorRealEstate is not liable for the use or misuse of the site's information. The information displayed on MirrorRealEstate.com is for reference only.
Real Estate Broker
Mark Webster Estate Agents, Atherstone
Brokerage
Mark Webster Estate Agents, Atherstone
Profile Brokerage WebsiteTop Tags
LOUNGE TWO BEDROOMSLikes
0
Views
48
Related Homes
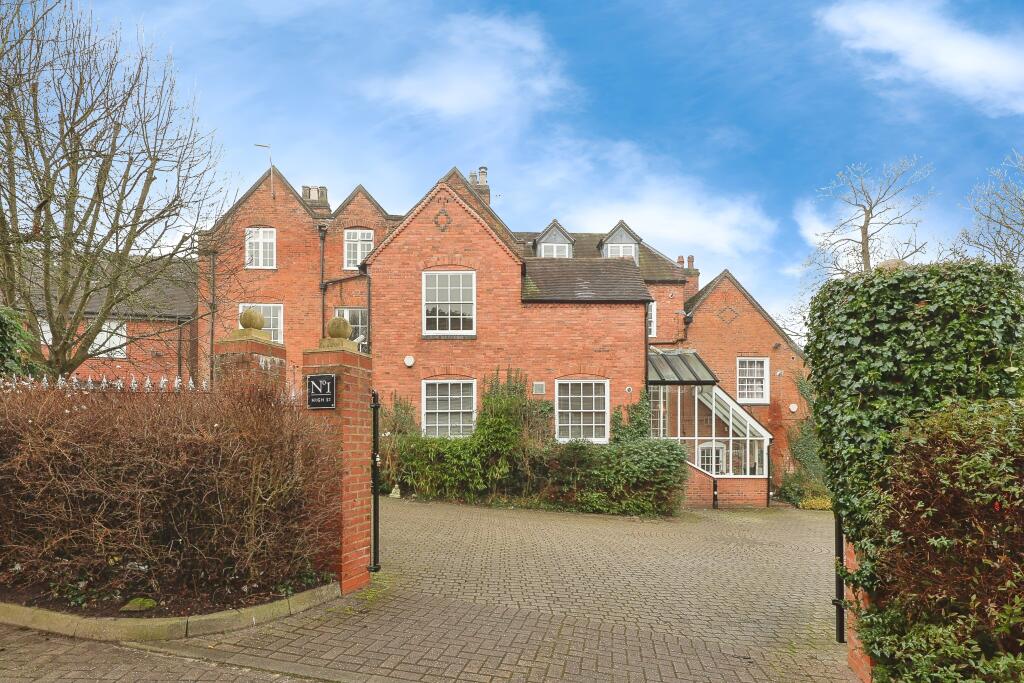
St. Pauls House, Coleshill, Birmingham, Warwickshire, B46
For Sale: GBP230,000
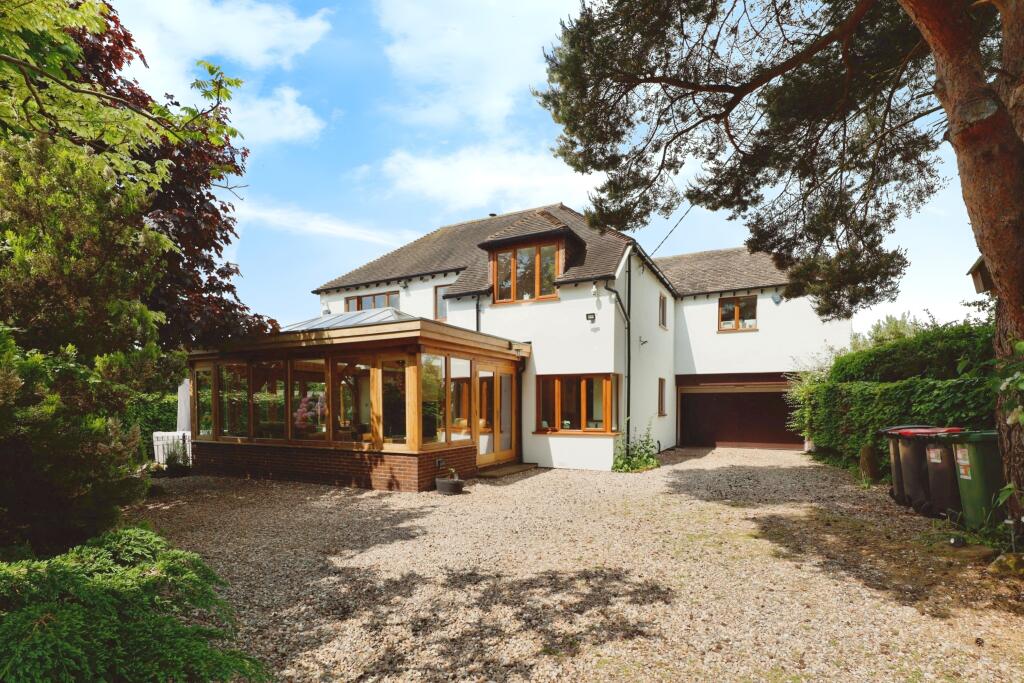
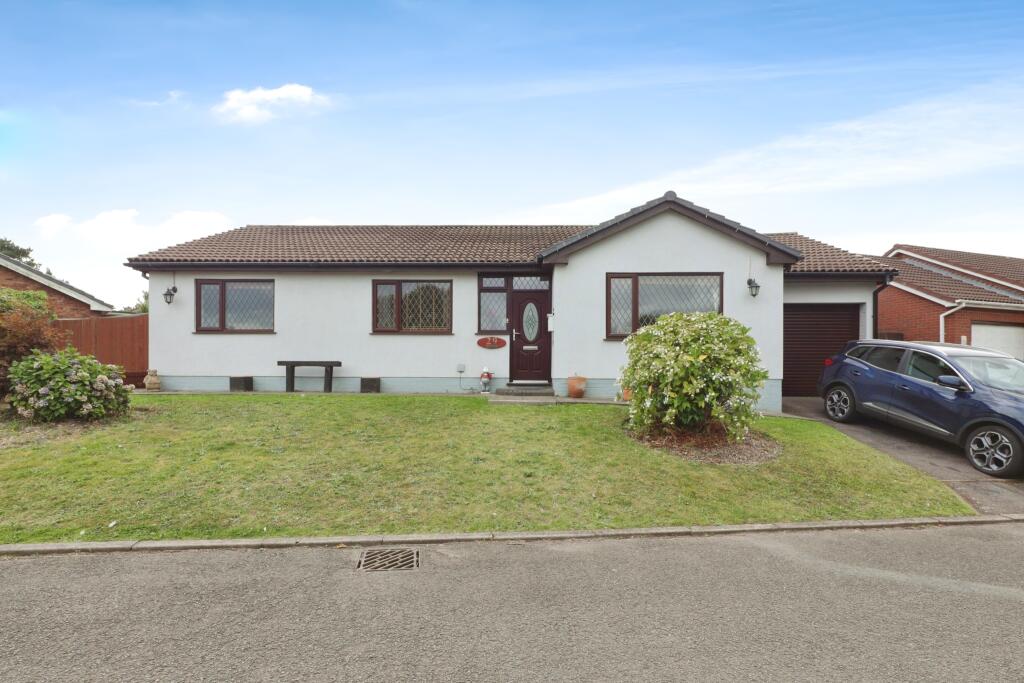
Chattle Hill, Lichfield Road, Coleshill, Birmingham, B46
For Sale: GBP375,000
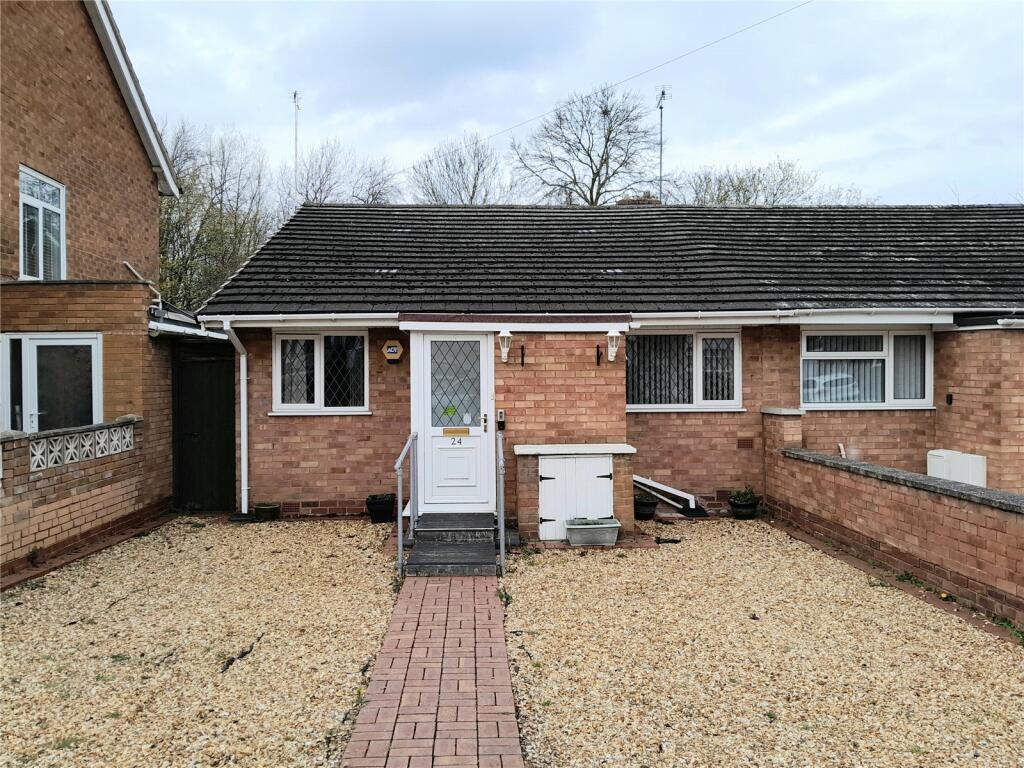
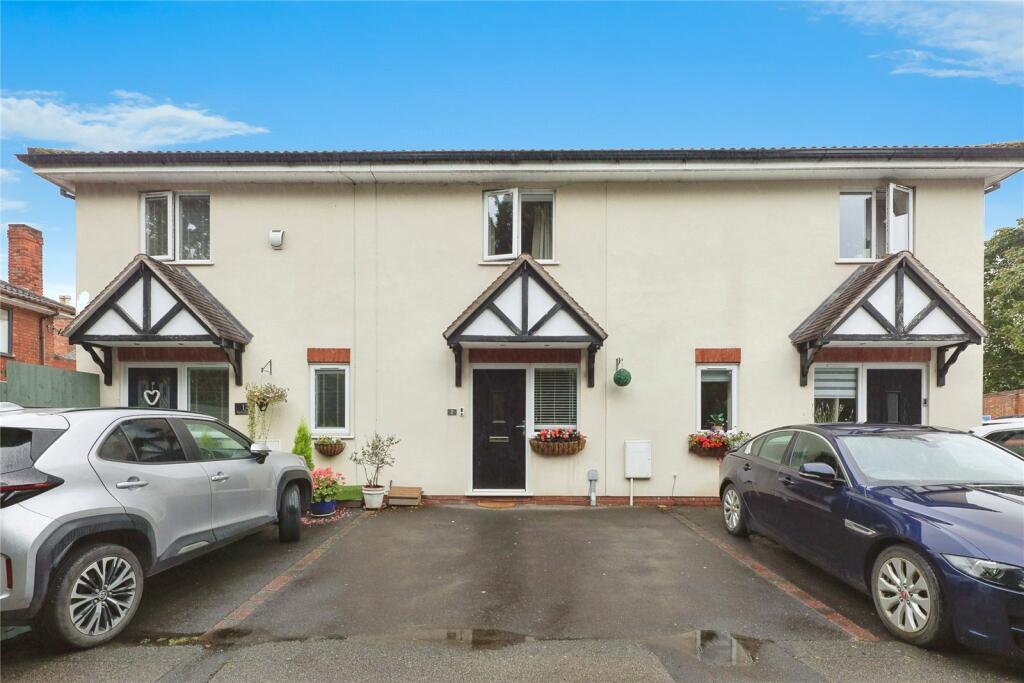
Prince Regent House, High Street, Coleshill, Birmingham, B46
For Sale: GBP275,000
