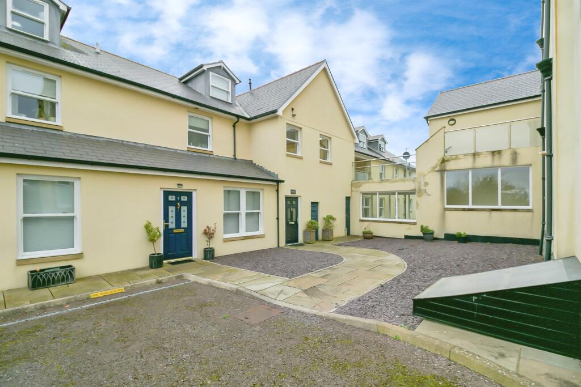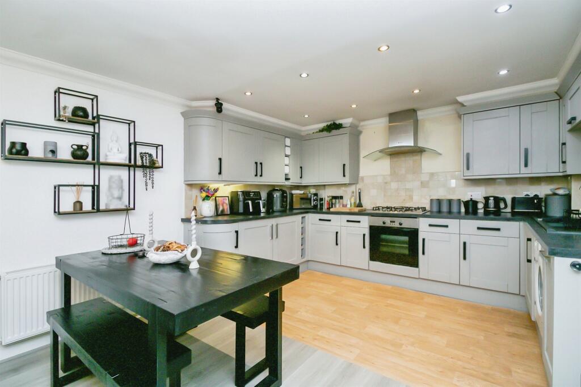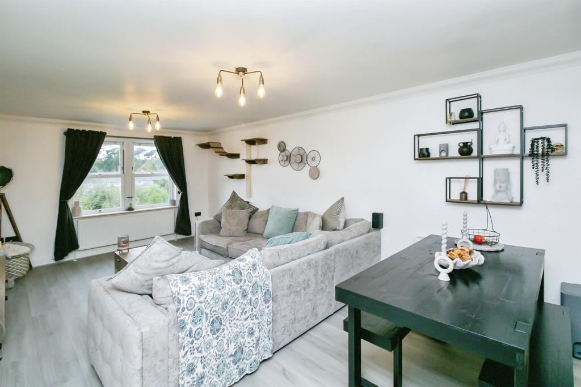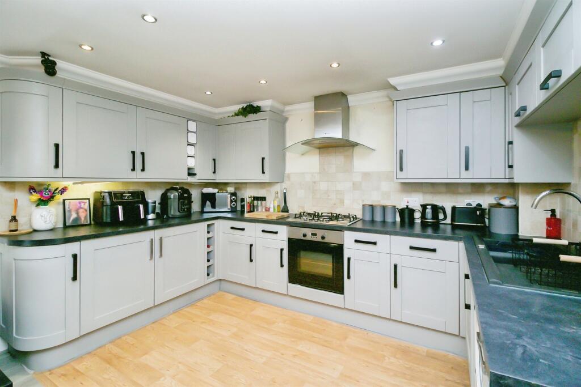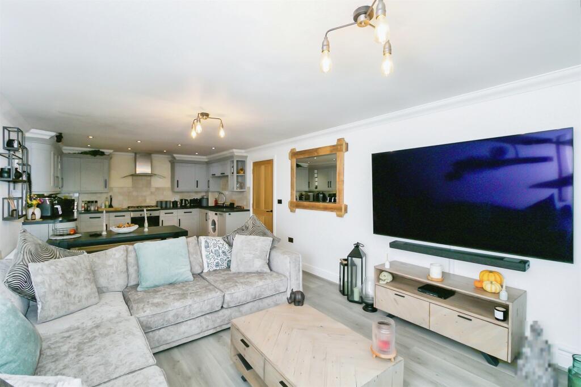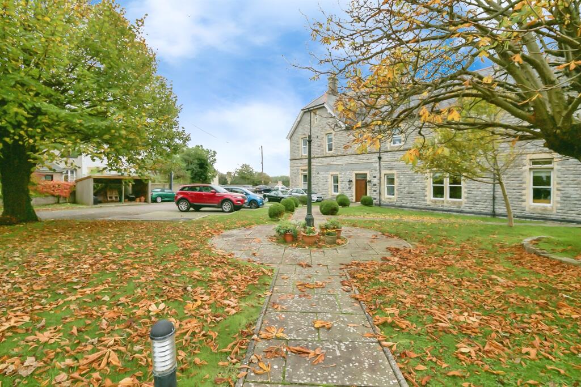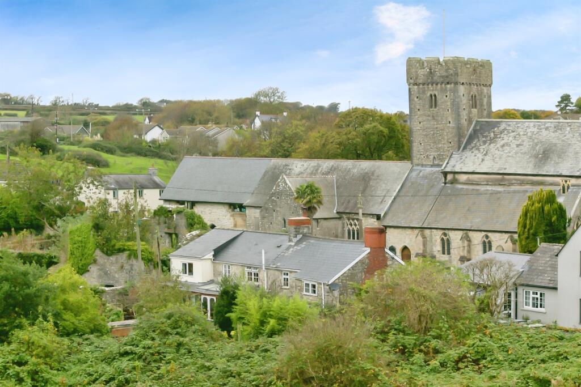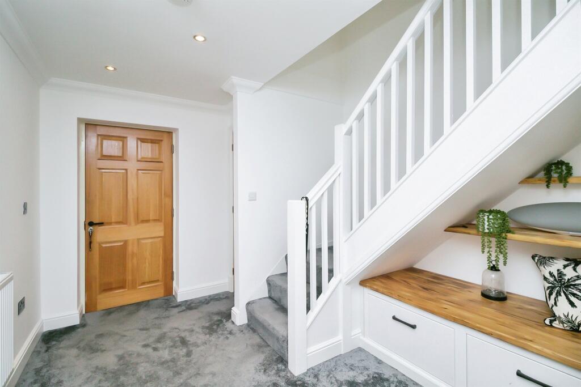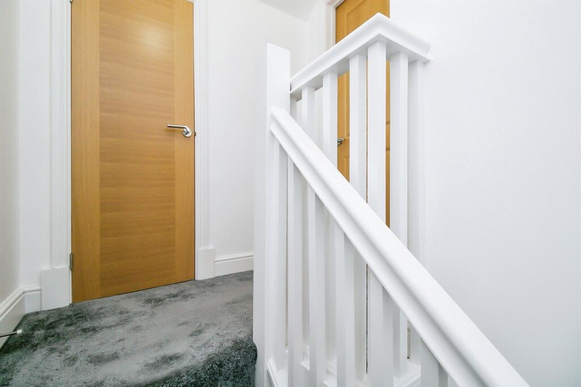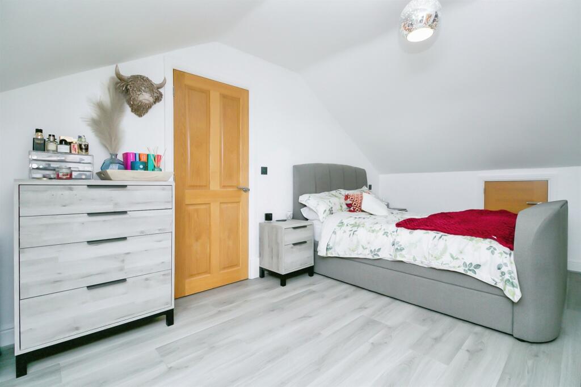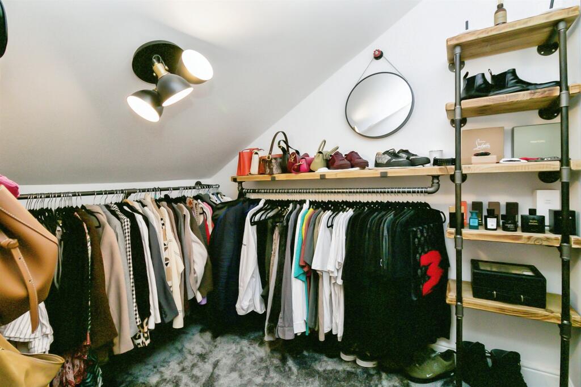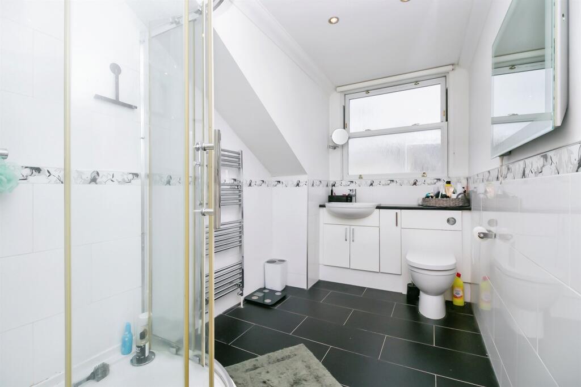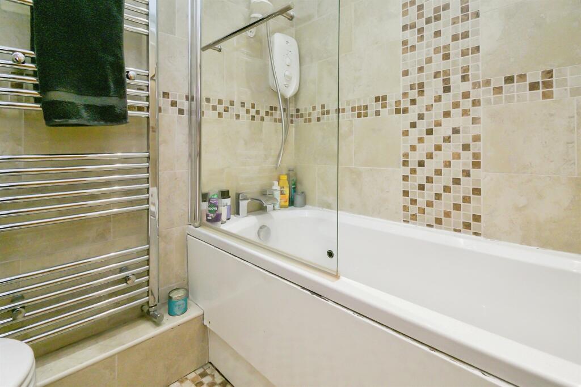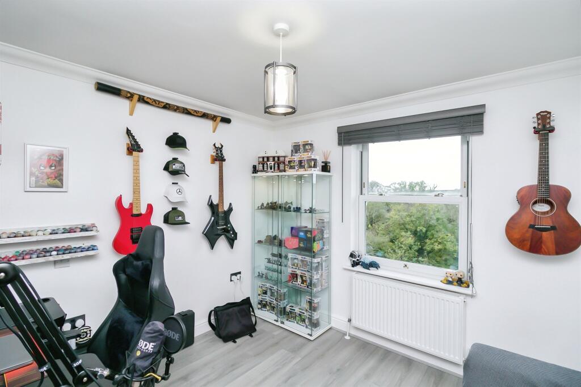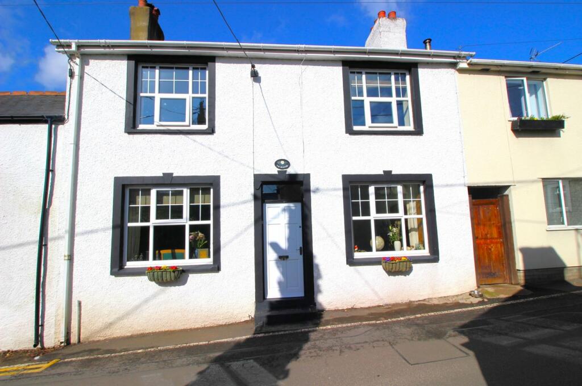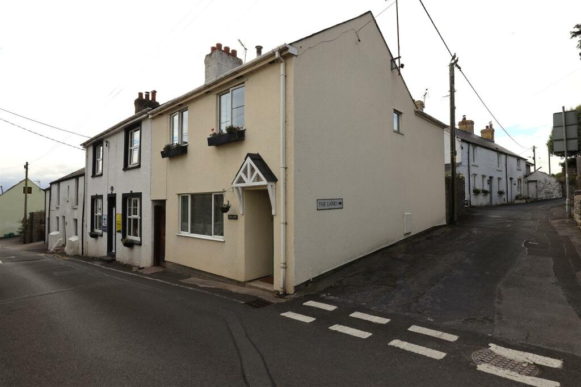Colhugh Street, Llantwit Major
For Sale : GBP 240000
Details
Bed Rooms
2
Bath Rooms
2
Property Type
Maisonette
Description
Property Details: • Type: Maisonette • Tenure: N/A • Floor Area: N/A
Key Features: • Council Tax Band - F • Beautifully Presented Two Double Bedroom Maisonette in "West End" Llantwit Major • 27ft Open Plan Kitchen /Dining /Living Room • Dressing Room, En-suite plus Bathroom • Far Reaching Views, Allocated Parking and Communal Gardens, Lift Access.
Location: • Nearest Station: N/A • Distance to Station: N/A
Agent Information: • Address: 52 High Street Cowbridge CF71 7AH
Full Description: SUMMARYExperience luxury living in this stunning Victorian maisonette in Llantwit Major! With spacious, light-filled rooms, modern kitchen, and scenic views, this unique home blends elegance and comfort. Includes communal garden, parking, and more. Claim your dream home today!DESCRIPTIONPresenting a beautifully presented maisonette nestled in the heart of Llantwit Major, within a stunning, late-Victorian landmark building. This exclusive, property has been thoughtfully converted into high-quality apartments, offering a unique blend of historic charm and modern luxury.Step inside this first-floor apartment, easily accessible via lift or stairs, and be captivated by the natural light flooding every corner. Spanning two floors, the highlight is the 27 ft open-plan living, dining, and kitchen area. Boasting high ceilings and expansive sash windows, this space delivers spectacular views over the 'West End' towards the rolling farmland. The contemporary kitchen is fully equipped with lots of cupboard space and ample work surface. With plenty of room for a dining table and large corner sofa, it's the perfect place for entertaining or unwinding.The master suite, complete with Velux windows showcasing the same impressive views, an abundance of eaves storage, a spacious dressing room with bespoke shelving and hanging rails, and a spacious en-suite shower room. A well-sized second bedroom to the lower floor currently used as a home office alongside another bathroom.Includes one allocated parking space, visitor parking, and access to a communal garden.If you're looking for elegance, space, and convenience, this apartment delivers on every front. Don't miss your chance to own this one-of-a-kind home in a prime location.Location Located in the charming town of Llantwit Major steeped in history and character. From ancient Iron Age hill forts and Tudor architecture to a Roman villa and a medieval grange, the town is rich in heritage with the imposing 11th-century St Illtud Church, often referred to as the "Westminster Abbey of Wales."Llantwit Major offers an excellent range of amenities, including both Welsh and English primary schools, a highly regarded secondary school, and a variety of shops-two supermarkets, five renowned pubs, friendly cafés, and established restaurants. The town also boasts a health centre, leisure centre, rugby and football clubs.Nestled along the stunning Glamorgan Heritage Coast, Llantwit Major offers the best of both worlds coastal living with excellent transport links. The nearby railway station provides regular services to Cardiff and Bridgend, while the M4 and Cardiff are easily accessible by car. Cardiff Airport is just five miles away.Llantwit Major is the perfect balance of history, community, and convenience, offering a fantastic lifestyle in an idyllic setting.Communal Entrance There are two communal entrances, both with keypad access, carpeted, and a lift in the main entrance block along with stair access.Entrance Hallway Enter via front door with intercom system into spacious hallway with bespoke built in storage under the stairs. Equipped with a radiator, a larder style storage cupboard, and stairs ascending to the upper floor. Doors provide access to the second bedroom, bathroom, and open-plan kitchen/dining/living areaKitchen / Dining /Living Room 27' 9" max x 12' 4" ( 8.46m max x 3.76m )Large UPVC sash windows to the rear aspect with far reaching views this space is bursting with natural light. The fully equipped kitchen has a range of wall and base units with contrasting worktops. Features an inset 5-burner gas hob with oven and extractor, and built-in slimline dishwasher, undercounter fridge and freezer, and space for washing machine. One-and-a-half-bowl sink with a mixer tap. Downlighting above wood effect flooring in the kitchen area with laminate flooring through the rest of this space with partial wall tiling.Bathroom Includes a low level w.c with soft close seat, wash hand basin set in vanity unit, and vertical heated towel radiator. Paneled bath with an electric mixer shower over and glass shower screen. Vanity mirror, fully tiled walls and floor. Recessed lighting.Bedroom Two 10' 6" max x 9' 6" ( 3.20m max x 2.90m )A versatile room currently utilised as a home office. Rear-facing UPVC sash window. Radiator and laminate flooringFirst Floor Landing Accessed via carpeted stairs from the hallway. With large storage cupboard with hanging rail and door to leading to the master bedroom.Bedroom One Velux window at rear with far reaching views, laminate flooring, built-in storage in the eaves, and radiator. Door leading to the dressing area.Dressing Room 8' 4" x 6' 2" ( 2.54m x 1.88m )Fitted with a range of bespoke hanging rails and shelving. Fitted carpets and door leading to en-suite shower roomEn-Suite Shower Room Spacious en-suite with a corner shower cubicle with "raindance" showerhead with separate handheld attachment. Flooring in ceramic tiles with partially tiled walls, low-level WC with soft close lid, wash basin set in vanity unit, and a vertical radiator. Front-facing obscure glazed UPVC sash window.External Includes one designated parking space, additional visitor parking, and access to Communal Garden.Lease Details/ Additional Info There is a service charge for the property of circa £2,161.13 per annum.The apartment is set within attractive grounds and there are visitor parking spaces also and a covered bike storage.Leasehold property - the lease running 999 years from the date of conversion. Ground rent circa £100 per annum.All mains services connected. Gas-fired central heating. Carpets and Laminate flooring replaced in 2022.Lease details are currently being compiled. For further information please contact the branch. Please note additional fees could be incurred for items such as leasehold packs.1. MONEY LAUNDERING REGULATIONS: Intending purchasers will be asked to produce identification documentation at a later stage and we would ask for your co-operation in order that there will be no delay in agreeing the sale. 2. General: While we endeavour to make our sales particulars fair, accurate and reliable, they are only a general guide to the property and, accordingly, if there is any point which is of particular importance to you, please contact the office and we will be pleased to check the position for you, especially if you are contemplating travelling some distance to view the property. 3. The measurements indicated are supplied for guidance only and as such must be considered incorrect. 4. Services: Please note we have not tested the services or any of the equipment or appliances in this property, accordingly we strongly advise prospective buyers to commission their own survey or service reports before finalising their offer to purchase. 5. THESE PARTICULARS ARE ISSUED IN GOOD FAITH BUT DO NOT CONSTITUTE REPRESENTATIONS OF FACT OR FORM PART OF ANY OFFER OR CONTRACT. THE MATTERS REFERRED TO IN THESE PARTICULARS SHOULD BE INDEPENDENTLY VERIFIED BY PROSPECTIVE BUYERS OR TENANTS. NEITHER PETER ALAN NOR ANY OF ITS EMPLOYEES OR AGENTS HAS ANY AUTHORITY TO MAKE OR GIVE ANY REPRESENTATION OR WARRANTY WHATEVER IN RELATION TO THIS PROPERTY.BrochuresPDF Property ParticularsFull Details
Location
Address
Colhugh Street, Llantwit Major
City
Colhugh Street
Features And Finishes
Council Tax Band - F, Beautifully Presented Two Double Bedroom Maisonette in "West End" Llantwit Major, 27ft Open Plan Kitchen /Dining /Living Room, Dressing Room, En-suite plus Bathroom, Far Reaching Views, Allocated Parking and Communal Gardens, Lift Access.
Legal Notice
Our comprehensive database is populated by our meticulous research and analysis of public data. MirrorRealEstate strives for accuracy and we make every effort to verify the information. However, MirrorRealEstate is not liable for the use or misuse of the site's information. The information displayed on MirrorRealEstate.com is for reference only.
Top Tags
Dressing Room Far Reaching Views Lift AccessLikes
0
Views
51
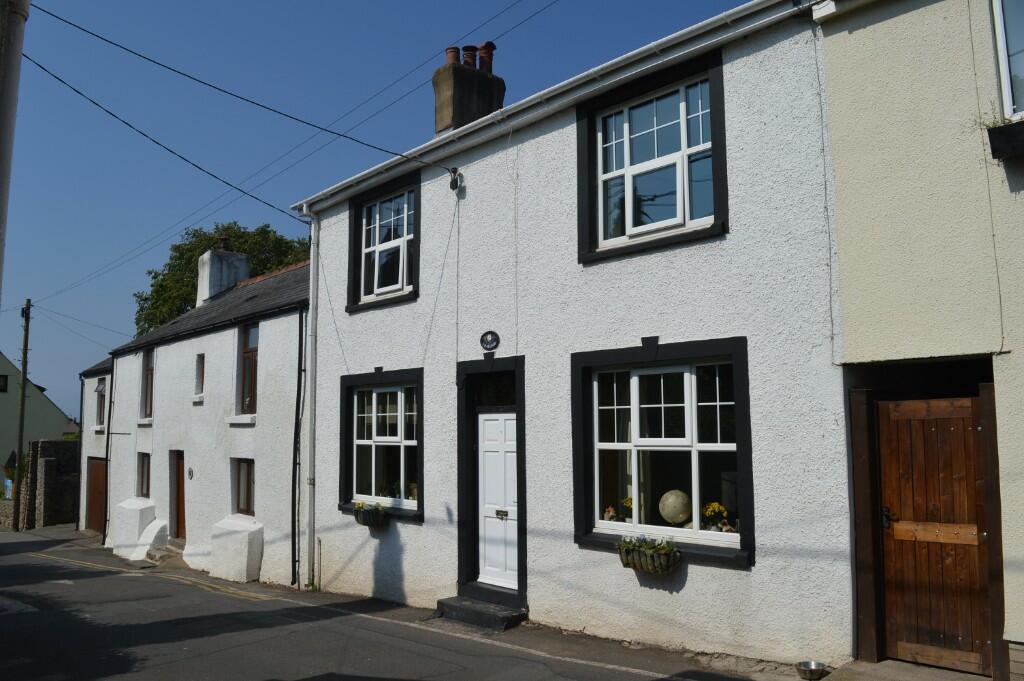
Colhugh Street, Llantwit Major, South Glamorgan, Vale Of Glamorgan, The, CF61
For Sale - GBP 385,000
View Home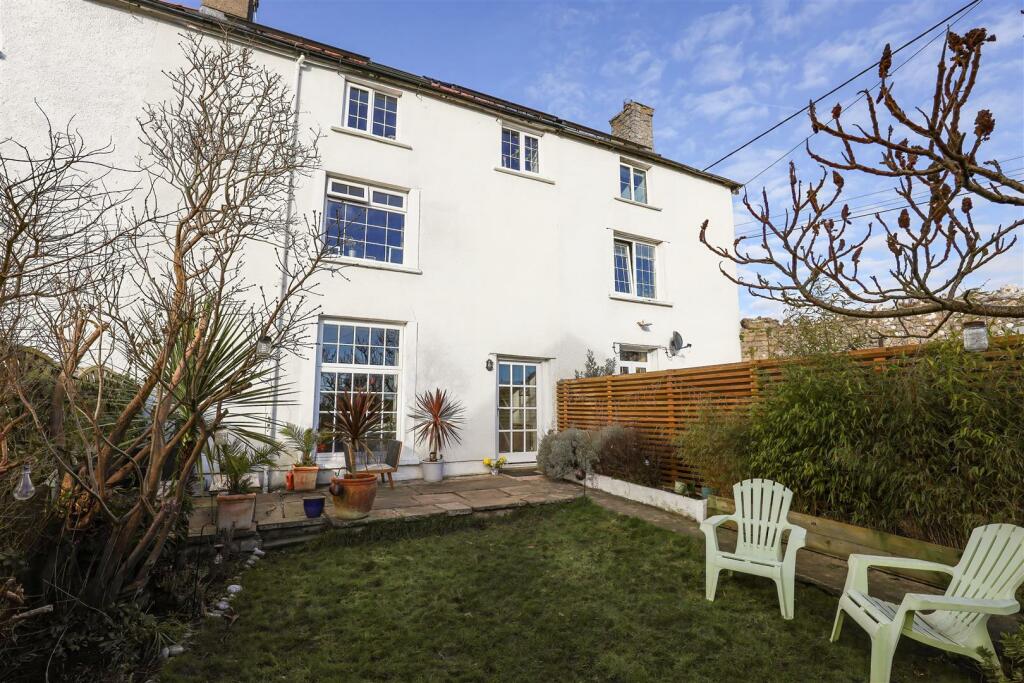
2 Woodford House, Colhugh Street, Llantwit Major, Vale of Glamorgan, CF61 1RF
For Sale - GBP 429,950
View HomeRelated Homes

1257 Lincoln Place 5, Brooklyn, NY, 11213 Brooklyn NY US
For Rent: USD2,500/month

1337 Nostrand Ave 4A, Brooklyn, NY, 11226 Brooklyn NY US
For Rent: USD2,290/month

122 Thomas S Boyland 3F, Brooklyn, NY, 11233 Brooklyn NY US
For Rent: USD3,000/month

1259 LINCOLN PLACE 2B, Brooklyn, NY, 11213 Brooklyn NY US
For Rent: USD2,650/month

1259 LINCOLN PLACE 1B, Brooklyn, NY, 11213 Brooklyn NY US
For Rent: USD2,699/month



