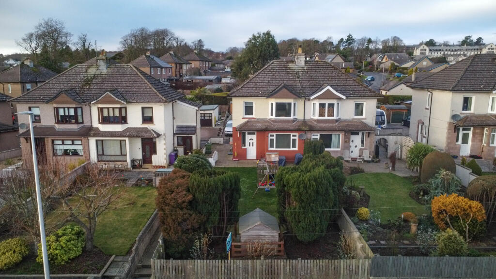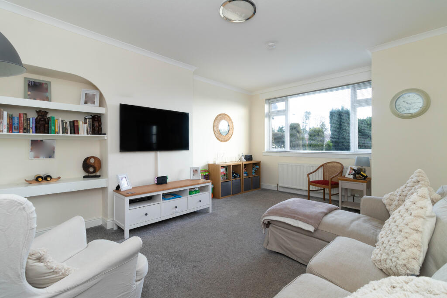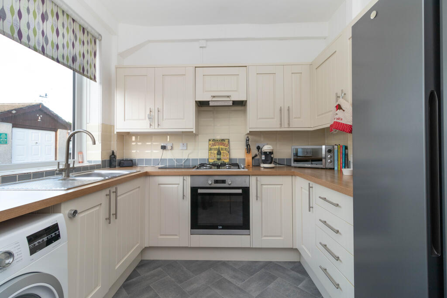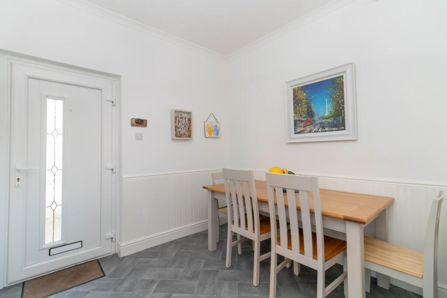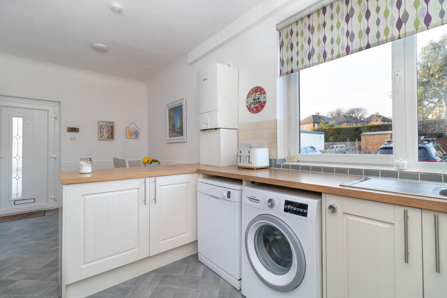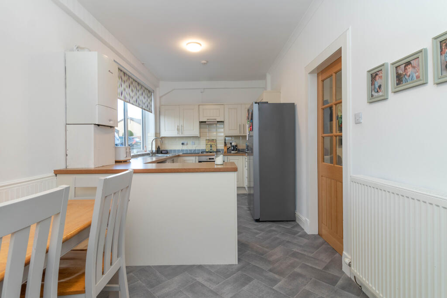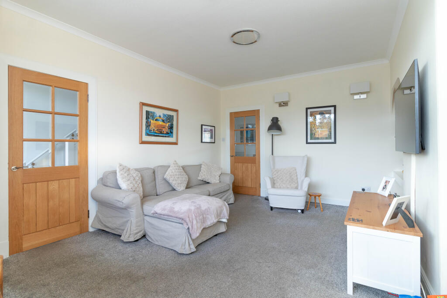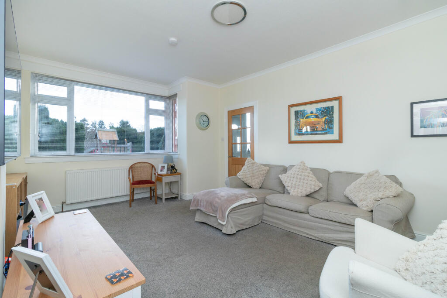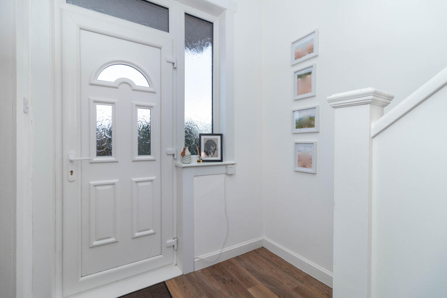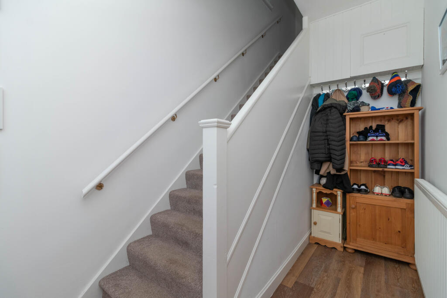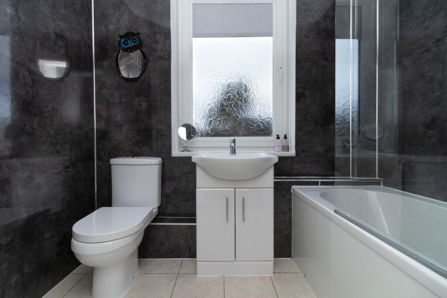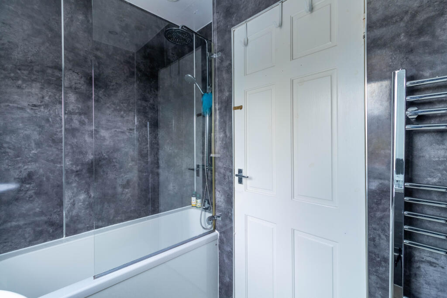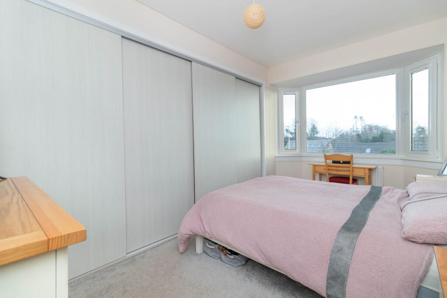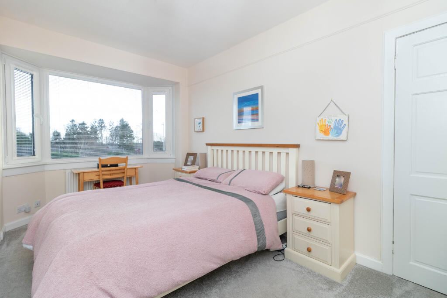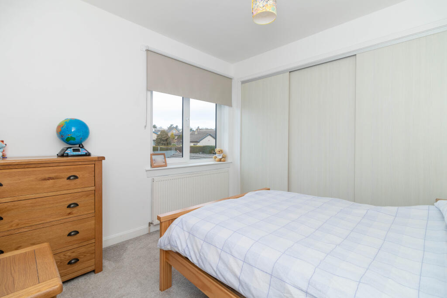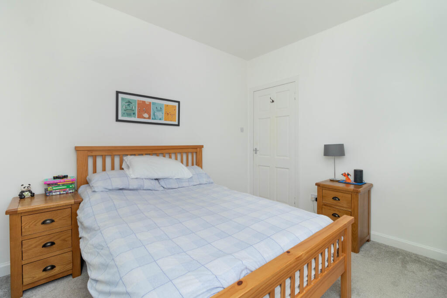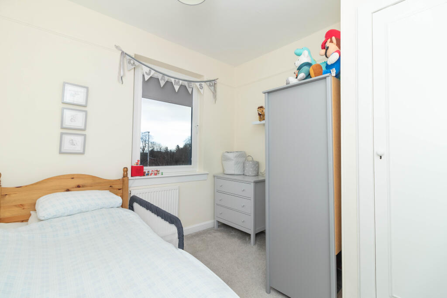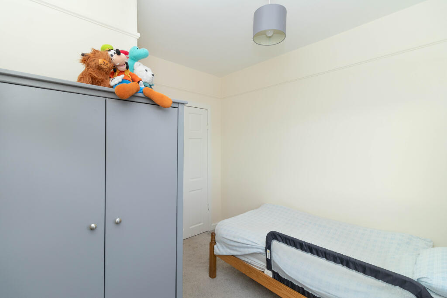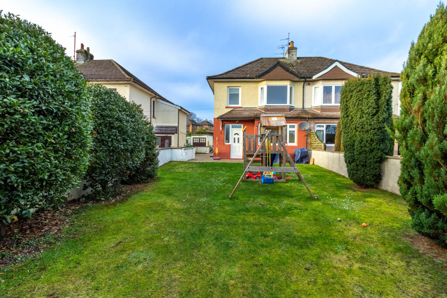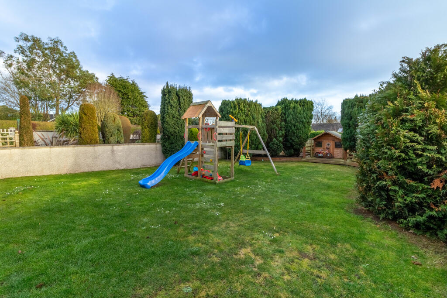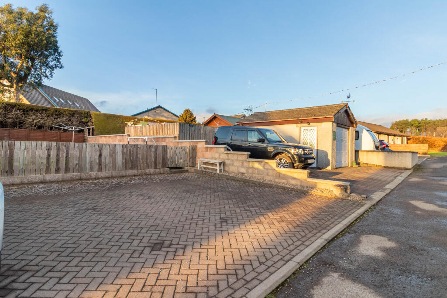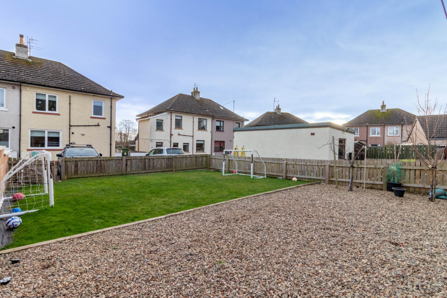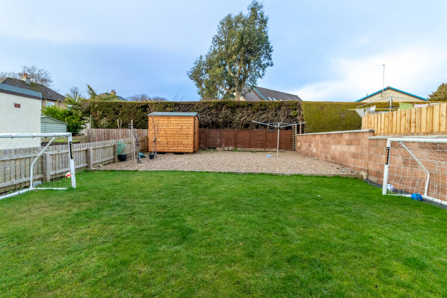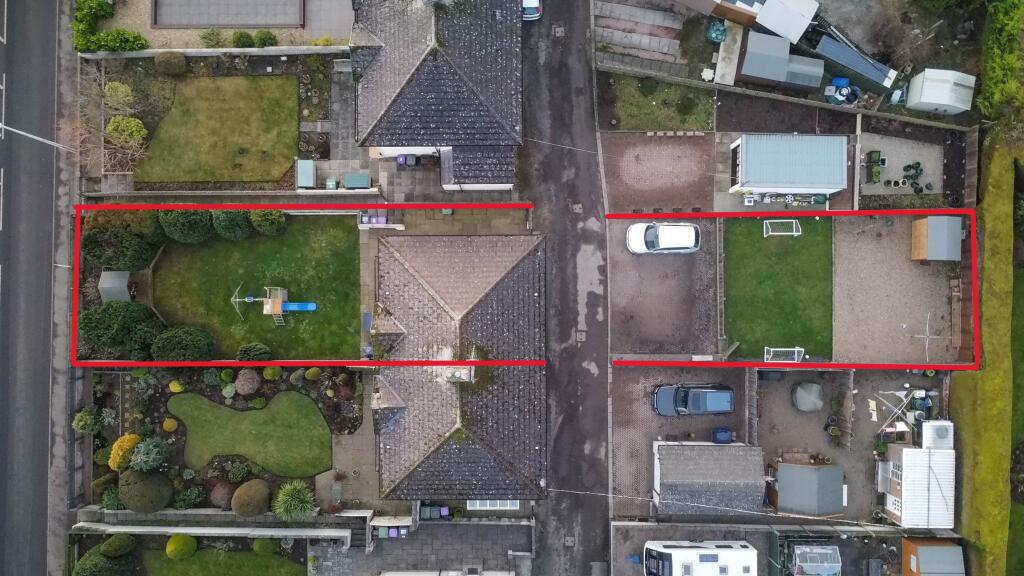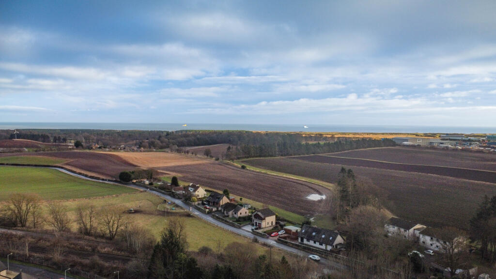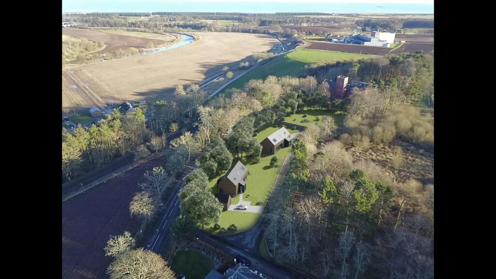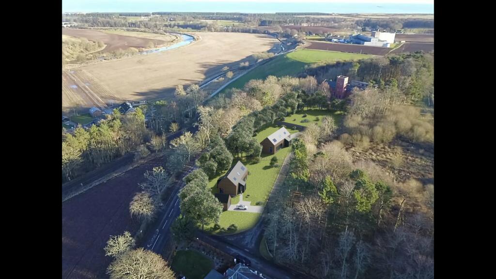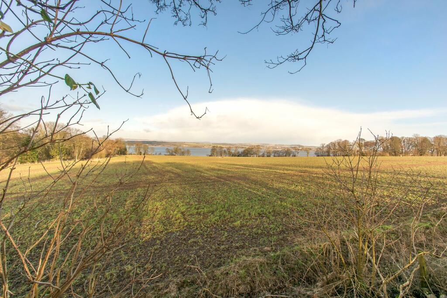College Hall Cottages, Montrose, DD10
For Sale : GBP 195000
Details
Bed Rooms
3
Bath Rooms
1
Property Type
Semi-Detached
Description
Property Details: • Type: Semi-Detached • Tenure: N/A • Floor Area: N/A
Key Features: • SPACIOUS SEMI-DETACHED FAMILY HOME IN A SOUGHT-AFTER VILLAGE LOCATION • 3 GENEROUS BEDROOMS WITH GREAT STORAGE • LOVELY DINING KITCHEN & BRIGHT LOUNGE • GAS CENTRAL HEATING & DOUBLE GLAZING • ENCLOSED FRONT & REAR GARDEN GROUNDS • PRIVATE PARKING FOR 3 VEHICLES • FANTASTIC PRIMARY SCHOOL NEARBY • IDEAL FOR YOUNG GROWING FAMILIES • SHORT DRIVE TO ACCESS A90 TO ABERDEEN & DUNDEE • HOME REPORT VALUATION £195,000
Location: • Nearest Station: N/A • Distance to Station: N/A
Agent Information: • Address: Meridian House Wheatfield Way Hinckley LE10 1YG
Full Description: Home Report Valuation £195,000: Directly download the Home Report from the YOPA advert at Property Search – Montrose, Angus. Alternatively call YOPA on or email: megan. EPC: D Angus Council Tax Band: B Tenure: FREEHOLD Viewing Arrangements: Request your viewing directly online or call YOPA on Alternatively, you can call the local agents on .This lovely family home benefits from gas central heating with double glazing throughout. Included in the sale will be all light fittings, fitted flooring, blinds, and appliances as stated below. DELIGHTFUL & WELL PRESENTED 3 BEDROOM HOME This superb semi-detached house is tucked away in the sought-after village of Hillside which is to the North side of Montrose. This is a generously sized 3-bedroom home with front & rear gardens, & private parking for 3 cars. Ideal for a growing family with a short walk to the local Primary School. MORE ABOUT THE PROPERTY You are welcomed into the fantastic family home into the entrance hallway where there is a recessed area, ideal for storing coats and shoes, plus a carpeted staircase granting access to the upper accommodation. Entering through a glass panelled door, you encounter the front facing lounge that is decorated in neutral tones with ample space for lounge furnishings. There is a generously sized window overlooking the front of the property and a further recessed area complete with shelving, for displaying decorative items. From the lounge you gain access to the dining kitchen through another glass panelled door. The kitchen is fitted with an array of shaker-style base and wall units with coordinated worksurfaces and attractive splashback tiling, incorporating a stainless-steel sink with mixer tap. Appliances include an integrated oven with gas hob and concealed extractor hood above, dishwasher, washing machine with space for an American style fridge freezer that can remain under separate negotiations. The dining kitchen has Linoleum flooring, ample space for dining, and also houses the central heating boiler. There is an under-stair storage area that provides great space for household items, coats, shoes, and also has space for a tumble dryer. From here, there is side door access out to the side garden. Ascending the staircase to the upper accommodation where there is a ceiling hatch providing access to loft space, offering more convenient storage space. All three bedrooms are decorated in tasteful tones with carpeted flooring, creating ample space for furnishings. Two of which bedrooms have a wall of built-in wardrobes with sliding doors, offering ample space for personal belongings. The third room houses a convenient linen cupboard that has the potential to be converted into another built-in wardrobe if desired. Lastly is the modern family bathroom which is lined in attractive wet wall and is complete with a three-piece white suite, including a wash hand basin set in a vanity unit with storage below, WC, and a twin-head shower over the bath. The bathroom has tiled flooring, a chrome heated towel rail, ceiling spotlights, and an extractor fan for ventilation. External To the front of the property is an enclosed garden with mature trees and plants with a patio and decked area perfect for exterior furnishings and capturing the summer sun. The remainder of the garden is laid to lawn with a childrens climbing frame, chute, and swing set remaining as part of the sale, creating a perfect spot for children and pets to play safely in. Included in the sale in the front garden is also a Wendy house. At the rear of the property, you will find a private monobloc driveway with space to accommodation three vehicles comfortably with a separate enclosed garden that is sectioned into a lawn area and a chip stone area with rotary dryer and wooden shed, remaining as part of the sale. Room MeasurementsGround FloorLounge: 13’0 x 17’4 (3.96m x 5.28m)Dining Kitchen: 8’11 x 20’1 (2.71m x 6.12m)First Floor Bathroom: 4’9 x 7’4 (1.44m x 2.23m)Bedroom 1: 8’9 x 15’5 (2.66m x 4.69m)Bedroom 2: 10’1 x 10’6 (3.07m x 3.20m)Bedroom 3: 9’11 x 9’1 (3.02m x 2.76m)TRANSPORT, AMENITIES, SCHOOLSThe village of Hillside has popular picturesque walks around the area with a local post office serving groceries and both within walking distance. Rosemount Primary School is close by and an easy short walk for the younger children. For older children Montrose Academy is a short bus/car ride. The beautiful local park with tennis courts, bowling green and Scout Hall is nearby and beyond the park is the peaceful and idyllic Rosemount Woods offering nice countryside walks for the family and pets to enjoy. Also, within walking distance is the North Esk river which is perfect for those Sunday afternoon walks with the family.Viewing is essential to appreciate this lovely family home.DisclaimerWhilst we make enquiries with the Seller to ensure the information provided is accurate, Yopa makes no representations or warranties of any kind with respect to the statements contained in the particulars which should not be relied upon as representations of fact. All representations contained in the particulars are based on details supplied by the Seller. Your Conveyancer is legally responsible for ensuring any purchase agreement fully protects your position. Please inform us if you become aware of any information being inaccurate.
Location
Address
College Hall Cottages, Montrose, DD10
City
Montrose
Features And Finishes
SPACIOUS SEMI-DETACHED FAMILY HOME IN A SOUGHT-AFTER VILLAGE LOCATION, 3 GENEROUS BEDROOMS WITH GREAT STORAGE, LOVELY DINING KITCHEN & BRIGHT LOUNGE, GAS CENTRAL HEATING & DOUBLE GLAZING, ENCLOSED FRONT & REAR GARDEN GROUNDS, PRIVATE PARKING FOR 3 VEHICLES, FANTASTIC PRIMARY SCHOOL NEARBY, IDEAL FOR YOUNG GROWING FAMILIES, SHORT DRIVE TO ACCESS A90 TO ABERDEEN & DUNDEE, HOME REPORT VALUATION £195,000
Legal Notice
Our comprehensive database is populated by our meticulous research and analysis of public data. MirrorRealEstate strives for accuracy and we make every effort to verify the information. However, MirrorRealEstate is not liable for the use or misuse of the site's information. The information displayed on MirrorRealEstate.com is for reference only.
Real Estate Broker
Yopa, Scotland & The North
Brokerage
Yopa, Scotland & The North
Profile Brokerage WebsiteTop Tags
Likes
0
Views
61
Related Homes
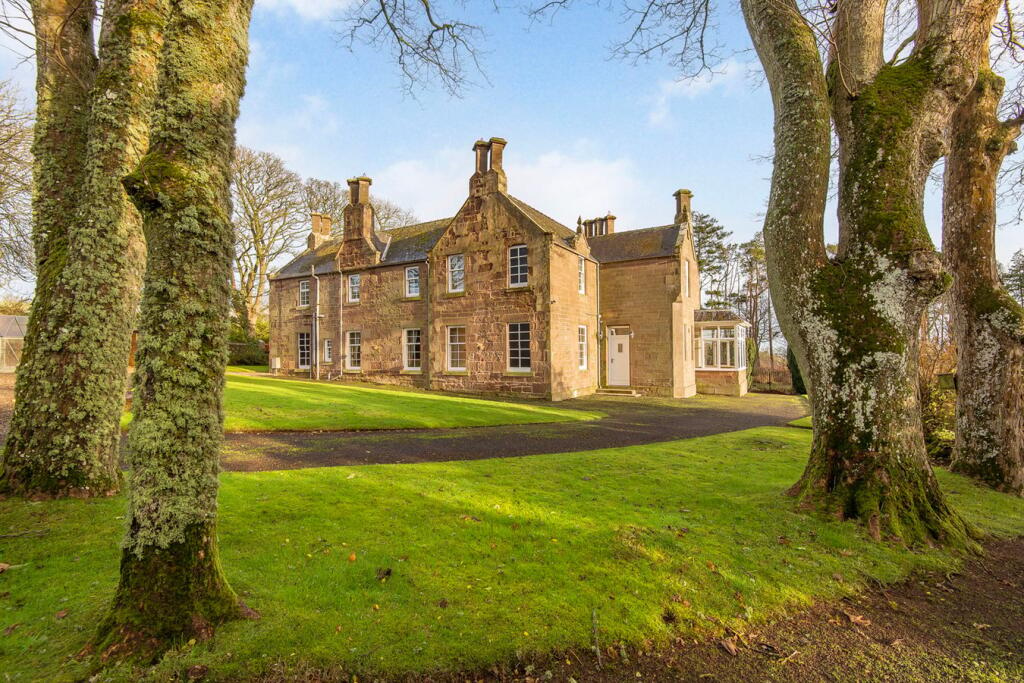
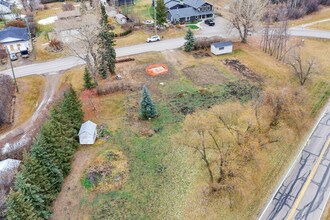
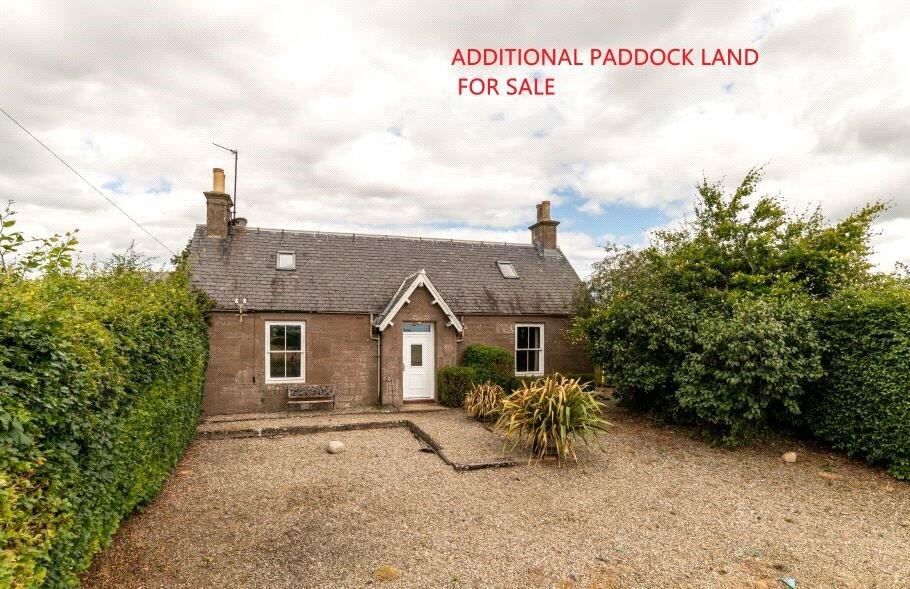
West Mains Of Hedderwick Farmhouse, Montrose, Angus, DD10
For Sale: GBP220,000


3160 Menlo Drive, Glendale, Los Angeles County, CA, 91208 Silicon Valley CA US
For Sale: USD1,888,000

