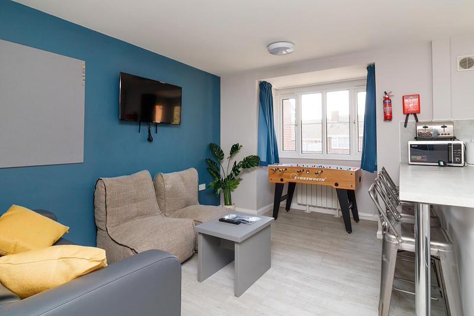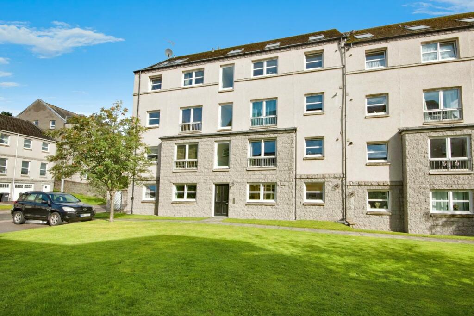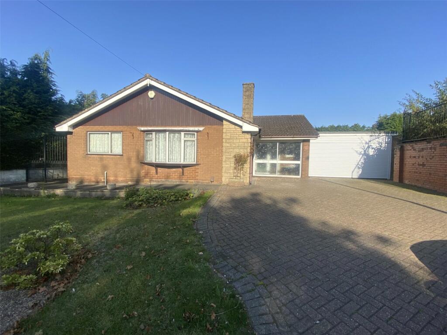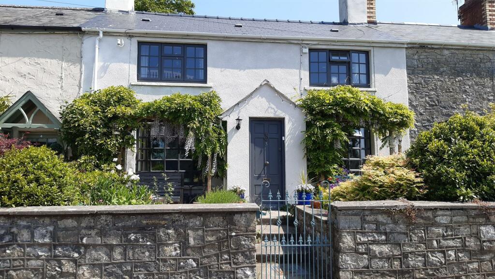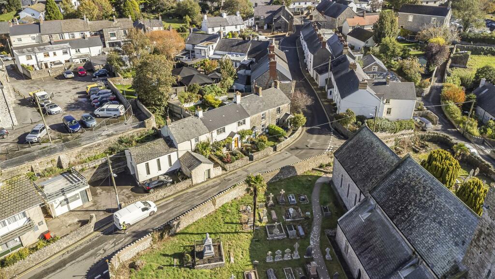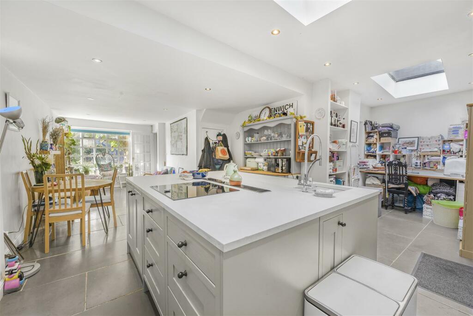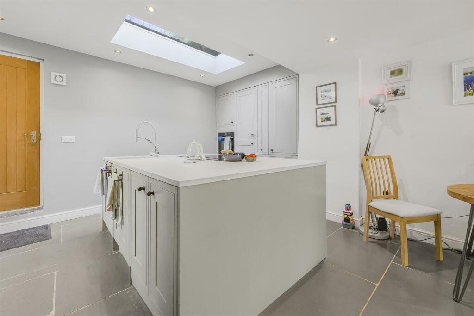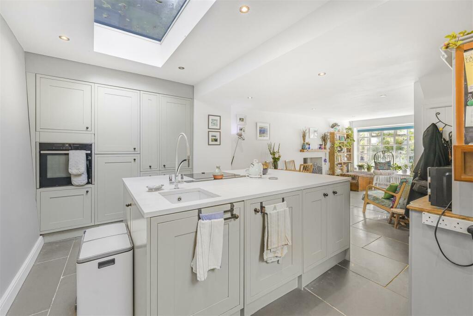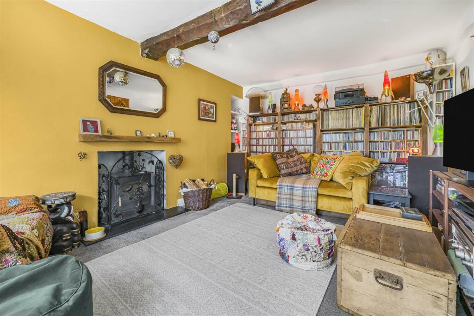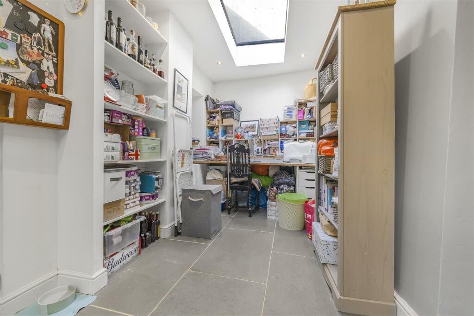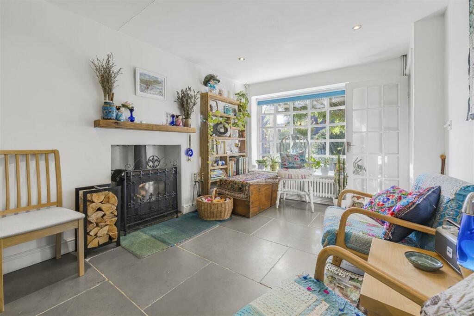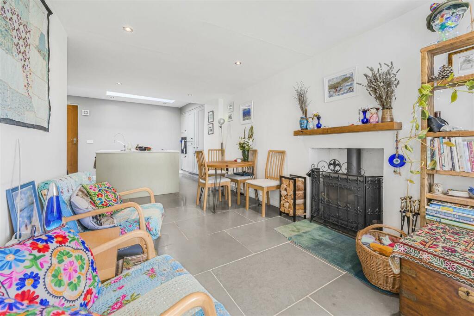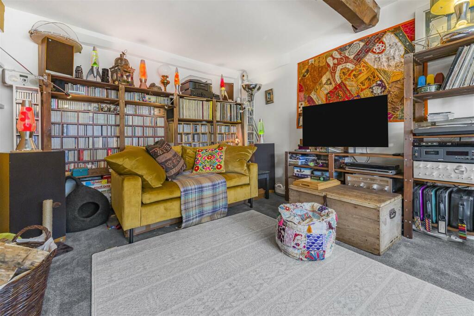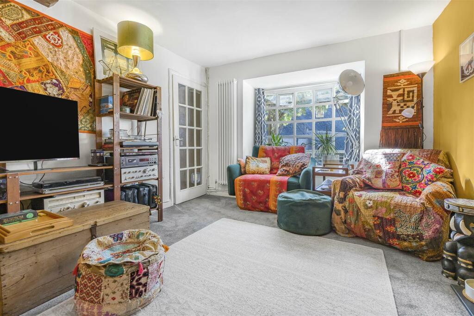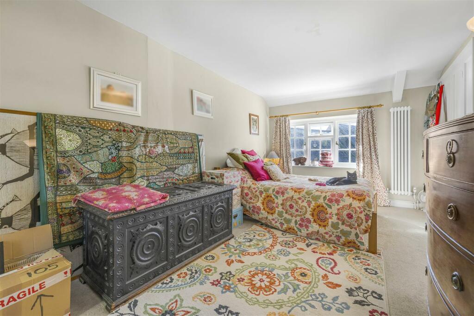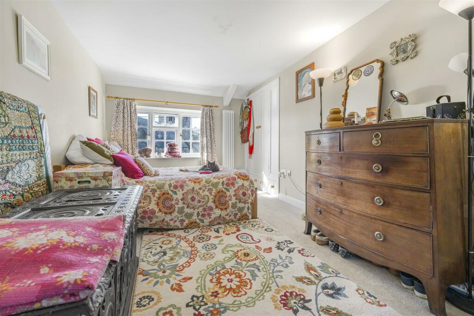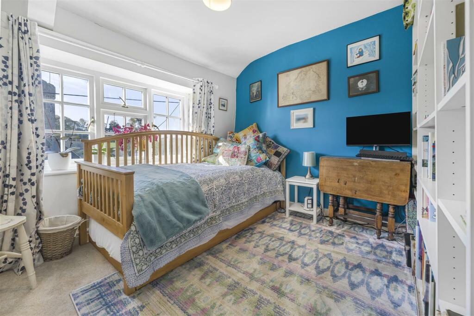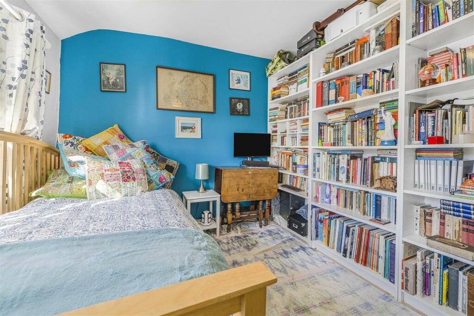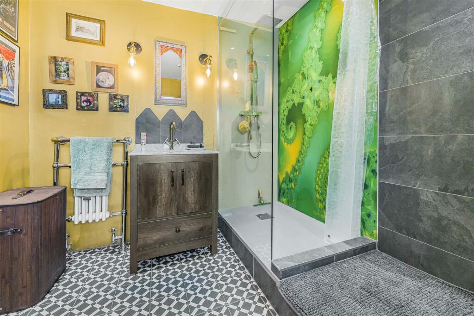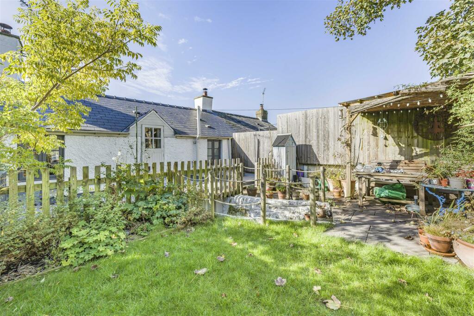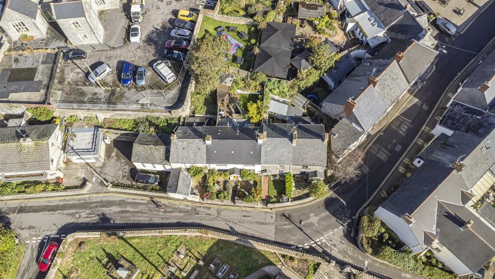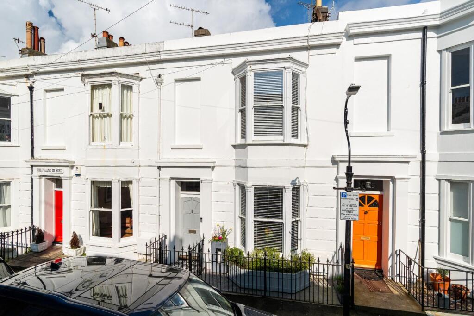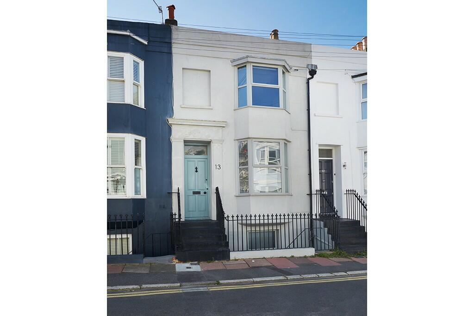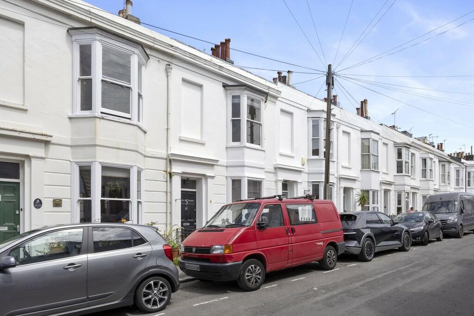College Street, Llantwit Major
For Sale : GBP 439950
Details
Bed Rooms
2
Bath Rooms
1
Property Type
Cottage
Description
Property Details: • Type: Cottage • Tenure: N/A • Floor Area: N/A
Key Features: • Two Double Bedrooms • Terraced Cottage • Popular West End Location • Patio Terrace To Front & Rear • Open Plan Kitchen/Family/Dining Room • Close to All Local Amenities • EPC - C
Location: • Nearest Station: N/A • Distance to Station: N/A
Agent Information: • Address: 65 High Street, Cowbridge, CF71 7AF
Full Description: A unique two bedroom spacious cottage, situated in the heart of the coastal town of Llantwit Major. The modern and high specification accommodation briefly comprises: entrance hall, living room, kitchen/dining/family room with study area to the ground floor. Two good sized bedrooms and a family bathroom on the first floor. Roof terrace leading through into patio laid terrace and lawned area. The property has an abundance of character throughout but also benefits from the maternity of the 21st Century. Far arranging views across the Church land and the old part of Llantwit Major. The property is situated within the heart of the historic old town of Llantwit Major with a wide range of facilities include well regarded schooling for all ages, a wide range of shops both national and local, library, doctors surgery, sporting and recreational facilities etc. Llantwit Major is one of the few towns in the Vale of Glamorgan where you can commute by train on the coastal line which runs between Bridgend and Cardiff. Easy access to the major road network brings major centres including the capital city of Cardiff, Bridgend etc within comfortable commuting distance.Accommodation - Ground Floor - Entrance Porch - 1.14m x 1.37m (3'9 x 4'6) - The property is entered via oak front door into open entrance porch with two wooden double glazed windows to either aspect allowing natural light. Skimmed walls and ceiling. LED spotlighting. Tiled flooring. Space for shoes and cloaks. Doorway opens through into entrance hall.Entrance Hall - 1.14m x 4.11m (3'9 x 13'6) - Straight staircase leading up to first floor landing. Fully skimmed walls. RCD fuse board housed to wall. Two wooden glazed doors open through into kitchen/dining/family room.Kitchen/Dining/Family Room - A hugely attractive heart of the home open plan space that comprises modern fitted kitchen study area and dining/ sitting space. Wooden double glazed bow window to front elevation. Underset traditional cast iron radiator. Open chimney with inset clear view log burning stove set on a flagstone hearth with oak mantel. Fully skimmed walls and ceiling. LED chrome spotlighting. Matching large form tiled flooring. The kitchen is modern and fitted in a shaker style with Neff sliding hide fan oven and Neff electric induction hob. Neff pop up extractor set into a fitted island. Mottle effect worksurfaces and inset sink with chrome swan neck mixer tap and drainer. Range of fitted base units. Integrated up and over fridge/freezer behind matching decor panel. Further storage. Good sized understairs storage cupboard. Enclosed area in use as study with inset cast iron radiator. Pedestrian door opens out to rear. Two glass ceiling lantern lights allowing plenty of natural light.Living Room - 3.38m 5.72m (11'1 18'9) - Attractive cosy principal reception room. Open chimney comprising log burning stove set on a slate laid hearth with oak mantel. Exposed beam work. Skimmed walls and ceiling. Bowed wooden double glazed window to front elevation allowing plenty of natural light. Vertical cast iron radiator in a white gloss finish.First Floor - Landing - 1.88m x 4.29m (6'2 x 14'1) - Accessed via straight carpet staircase to open landing. Wooden half glazed stable door leading out to roof terrace and gardens beyond. Fitted cast iron radiator. Access to loft via hatch. Chrome LED spotlighting. Ledged and braced door opens into master bedroom.Master Bedroom - 2.84m x 5.64m (9'4 x 18'6) - Excellent sized double bedroom with dual aspect via wooden double glazed window to front and rear elevation. Skimmed walls and ceiling. Fitted carpet. Built in wardrobe. Fitted cast iron radiator.Bedroom Two - 3.38m x 3.02m (11'1 x 9'11) - Another good sized double bedroom with wooden double glazed window to front elevation. Skimmed walls and ceiling. Fitted carpet. Fitted radiator. Fitted wardrobe.Bathroom - 2.36m x 3.10m (7'9 x 10'2) - Recently modernised and refitted bathroom comprising oversized walk in shower cubicle with rainfall shower head and integrated shower head attachment and separate shower head fitment. Behind and glazed and chrome shower screen. Oval wash hand basin with underset vanity unit and chrome mixer tap. Low level WC. Wooden glazed opaque window to rear elevation. Fully tiled splashbacks. Attractive pvc splashback. Tiled flooring. Chrome heated towel rail. Range of fitted spotlights.Outside - The property is set back from the road via a stone built wall with a well stocked frontage of mature shrubbery throughout. Steps lead up to a patio laid terrace to front. Access to the inset porch. Access to the rear from the front, ground and first floor rooms. To pretty private and secluded rear garden. Roof terrace leading through into patio laid terrace and parcel of lawn. Well stocked beds and boarders. Built in timber summer house. Power and electric.Services - The property is serviced by mains gas electric water and drainage. Thick insulation. Boiler housed in kitchen. Chimneys swept and inspected.Directions - From our office at 65 High Street in Cowbridge, turn right and at the end of Westgate turn up the hill towards Llantwit Major. Turn left at the T-junction and at the crossroads at Nash Manor where you have to stop, turn left and continue on the Llantwit Major road taking the second exit on the roundabout. Carry on straight until you get to the crossroads at the end of Commercial Street and follow the road round until you get to College Street and the property will be on your right hand side.BrochuresCollege Street, Llantwit MajorBrochure
Location
Address
College Street, Llantwit Major
City
College Street
Features And Finishes
Two Double Bedrooms, Terraced Cottage, Popular West End Location, Patio Terrace To Front & Rear, Open Plan Kitchen/Family/Dining Room, Close to All Local Amenities, EPC - C
Legal Notice
Our comprehensive database is populated by our meticulous research and analysis of public data. MirrorRealEstate strives for accuracy and we make every effort to verify the information. However, MirrorRealEstate is not liable for the use or misuse of the site's information. The information displayed on MirrorRealEstate.com is for reference only.
Real Estate Broker
Harris & Birt, Cowbridge
Brokerage
Harris & Birt, Cowbridge
Profile Brokerage WebsiteTop Tags
Terraced Cottage Two Double BedroomsLikes
0
Views
46
Related Homes


