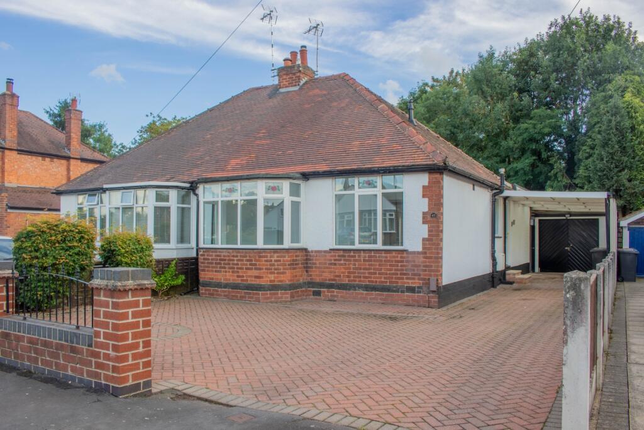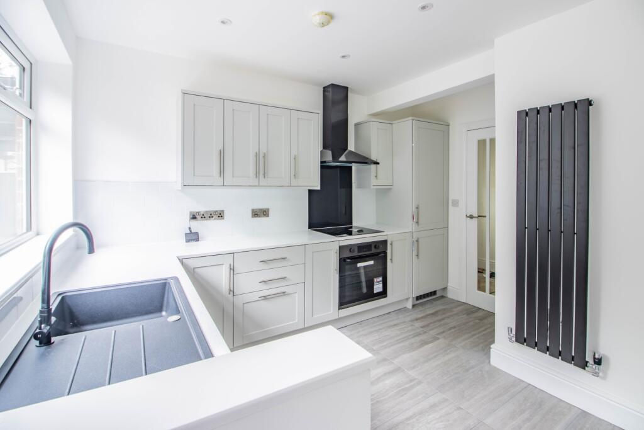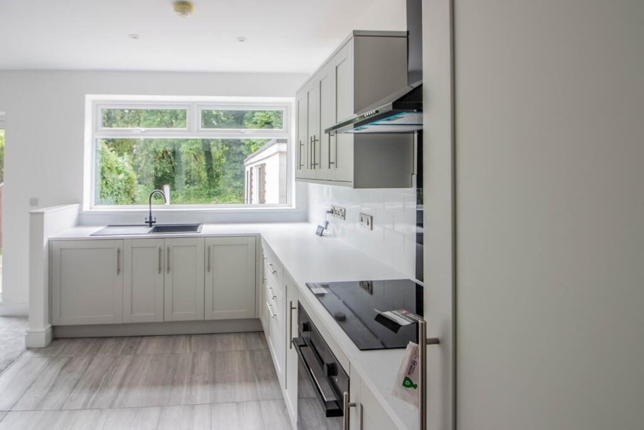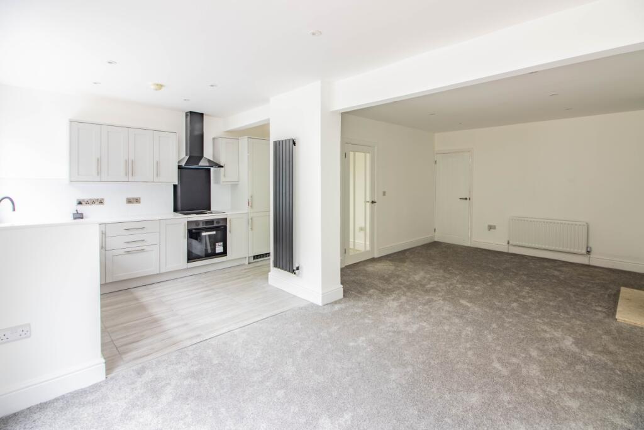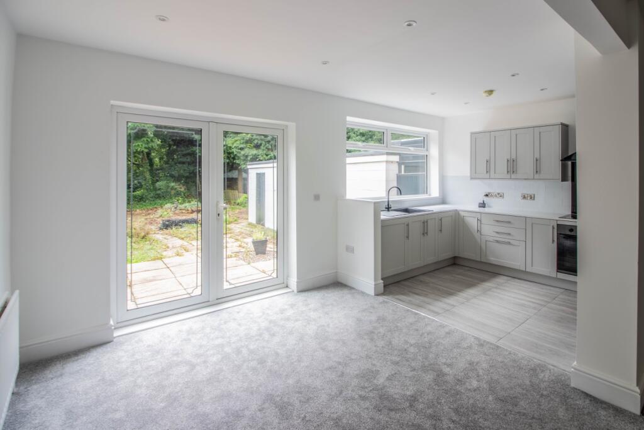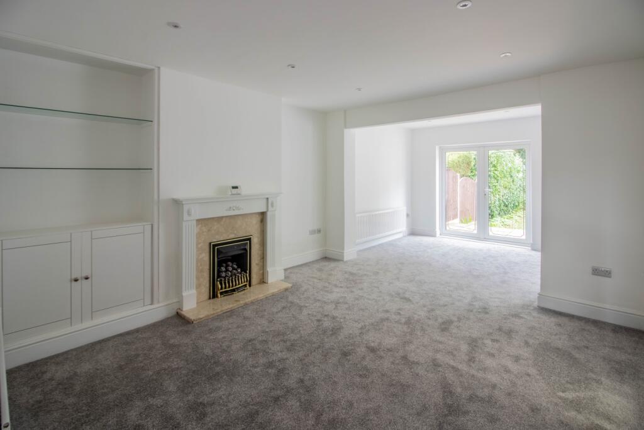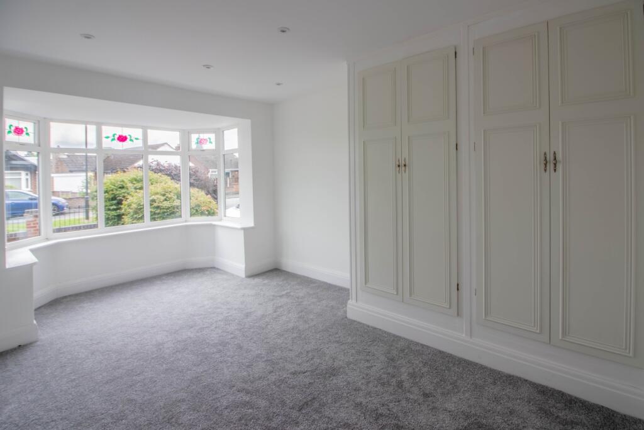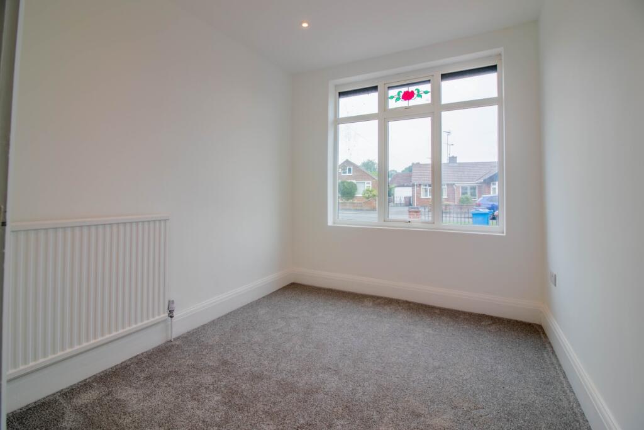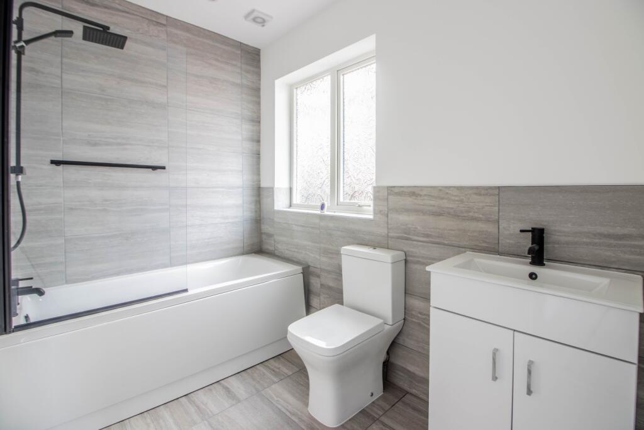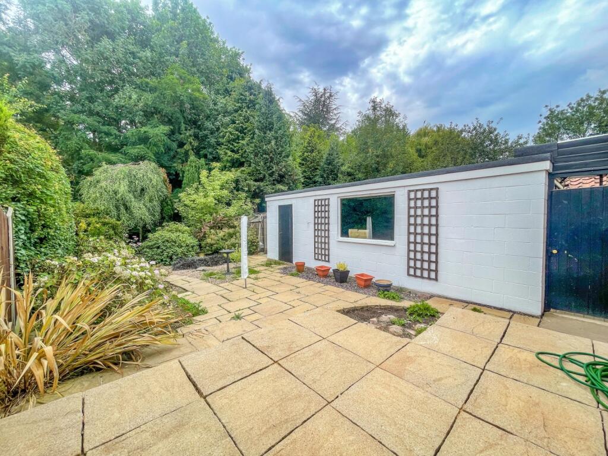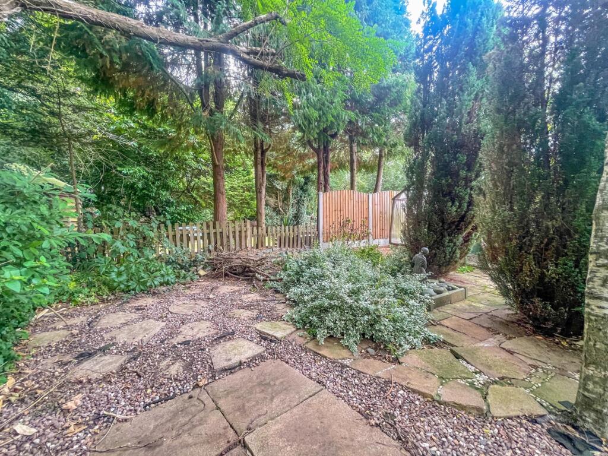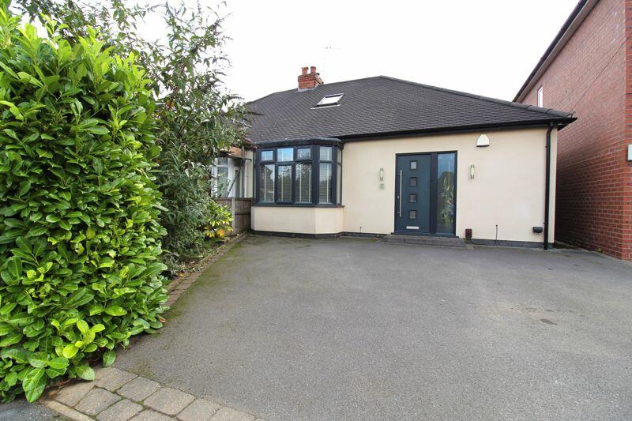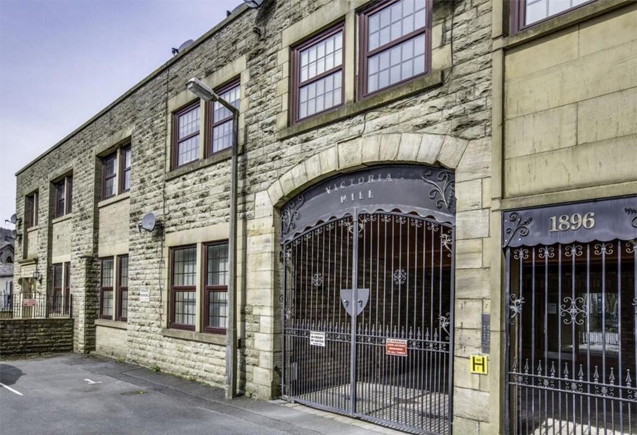Collier Lane, Ockbrook DE72 3RP
For Sale : GBP 280000
Details
Bed Rooms
2
Bath Rooms
1
Property Type
Semi-Detached Bungalow
Description
Property Details: • Type: Semi-Detached Bungalow • Tenure: N/A • Floor Area: N/A
Key Features:
Location: • Nearest Station: N/A • Distance to Station: N/A
Agent Information: • Address: 13 Derby Road, Long Eaton, NG10 1LU
Full Description: Ockbrook boasts a picturesque village, and with excellent amenities and friendly local pubs you will feel right at home. This, however, doesn't mean you are isolated, as you have access to great commuter links and a reliable bus and rail service on hand, there's nothing stopping you from exploring what Nottingham and Derby city center have to offer.This fantastic Bungalow has been finished to a high standard and is ready to move-in, it's clean, sleek and spacious! Leading into the kitchen, the view is unmissable, the large double- glazed window gives you a fantastic look into the garden, making this property feel social and welcoming from the very beginning. You're given ample room with wall and base units for storing all your pots and pans, and newly fitted appliances, cooking for your friends and family will be a breeze!This opens up into the lounge/diner, which additionally has large patio doors bringing in that all important natural light. This space could easily house a 6 seater dining table, with room to extend, ideal for when you're hosting seasonal dinner parties, or a great place for a BBQ buffet. Following the open plan layout, the lounge area features a fireplace and mantle piece, with additional shelving and storage for all your dvds and games. This is just waiting to become that cozy, relaxing space for you to wind down after a long day or binge-watch a tv show in.Leading from the hallway into the bathroom, this has been finished to a fantastic standard, and features a bath/shower with rainfall head, WC, and hand-wash basin with storage underneath, for all your toiletries.The larger of the two bedrooms, houses a vast bay window, to the front aspect, and built-in storage, and will comfortably fit a double with room to spare! The second room is well-sized and can also easily house a double bed or alternatively would make a great study/ office space.Finally the garden is a little more quirky, visible is a great patio area with lots of room for seating and socialising, however hidden away amongst the trees and shrubbery is a secret garden! This is made even more mysterious and magical as the property backs onto a forest area, this space really lends itself to your imagination!This home includes:01 - Entrance Hall1.94m x 1.35m (2.6 sqm) - 6' 4" x 4' 5" (28 sqft)Tiled flooring, single pendant ceiling light, UVPC double glazed privacy door with access to the kitchen and lounge/ dining area.02 - Kitchen3.55m x 2.49m (8.8 sqm) - 11' 7" x 8' 2" (95 sqft)Leading into the kitchen you have tiled flooring, ceiling spotlights, and a large UVPC double glazed window to rear aspect. A single wall mounted radiator, wall and base units with a granite worktop top and tiled splash back. The kitchen features integral units including an induction hob electric oven, extractor above, built in washing machine,and fridge freezer. With power outlets running along the side. This opens up into the open plan living/ dining room.03 - Living/Dining Room6.65m x 3.82m (25.4 sqm) - 21' 9" x 12' 6" (273 sqft)Features carpeted flooring, ceiling spotlights, UVPC double glazed doors with access to the garden. Two wall mounted radiators, gas fireplace with surrounding feature, TV aerial point and built in shelving and storage units.04 - Hallway1.12m x 1.08m (1.2 sqm) - 3' 8" x 3' 6" (13 sqft)The carpeted hallway gives you access to the two bedrooms and family bathroom.05 - Bathroom2.79m x 1.88m (5.2 sqm) - 9' 1" x 6' 2" (56 sqft)Tiled flooring and walls, ceiling spotlights, UVPC double glazed privacy window, wall mounted radiator, mains fed bath shower with rainfall head, WC, vanity unit with hand wash basin and storage.06 - Bedroom 15.37m x 3.19m (17.1 sqm) - 17' 7" x 10' 5" (184 sqft)Carpeted flooring, ceiling spotlight, wall mounted radiator, UVPC double glazed bay window to front aspect and built in storage.07 - Bedroom 23.2m x 2.39m (7.6 sqm) - 10' 5" x 7' 10" (82 sqft)Carpeted flooring, ceiling spotlight, wall mounted radiator and UVPC double glazed window to the front aspect08 - GarageSingle garage, with power and lighting.Please note, all dimensions are approximate / maximums and should not be relied upon for the purposes of floor coverings.Additional Information:Council Tax: Band C
Location
Address
Collier Lane, Ockbrook DE72 3RP
City
Collier Lane
Legal Notice
Our comprehensive database is populated by our meticulous research and analysis of public data. MirrorRealEstate strives for accuracy and we make every effort to verify the information. However, MirrorRealEstate is not liable for the use or misuse of the site's information. The information displayed on MirrorRealEstate.com is for reference only.
Related Homes

8 Collier Road NW A2, Atlanta, Fulton County, GA, 30309 Atlanta GA US
For Sale: USD300,000

1150 NW Collier Road F 9, Atlanta, Fulton County, GA, 30318 Atlanta GA US
For Sale: USD209,900

1150 Collier Road NW I12, Atlanta, Fulton County, GA, 30318 Atlanta GA US
For Sale: USD215,000

1150 Collier Road NW C10, Atlanta, Fulton County, GA, 30318 Atlanta GA US
For Sale: USD250,000

273 Linkwood Road, Atlanta, Fulton County, GA, 30318 Atlanta GA US
For Sale: USD65,900

2081 Dellwood Drive NW, Atlanta, Fulton County, GA, 30309 Atlanta GA US
For Sale: USD849,000

