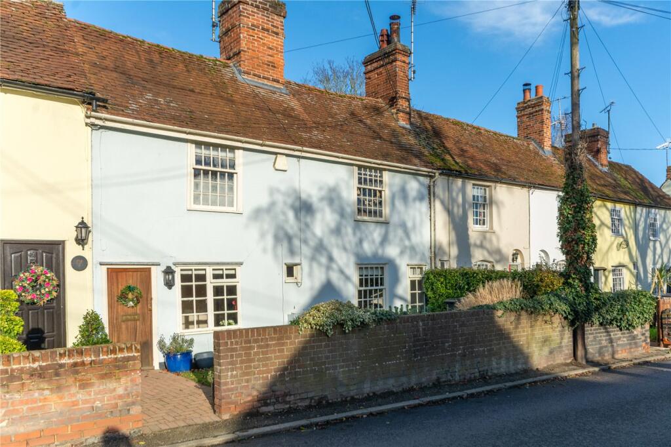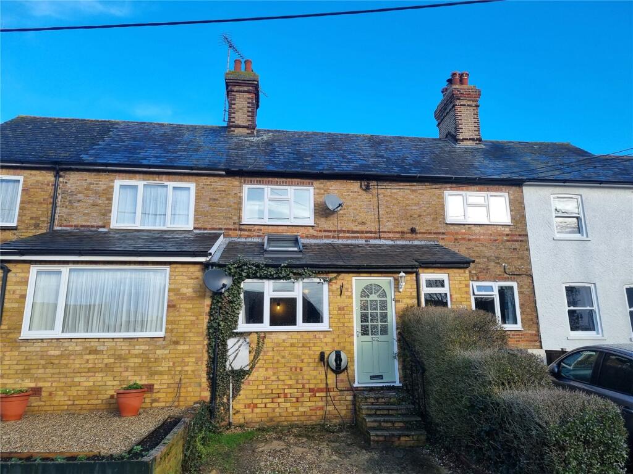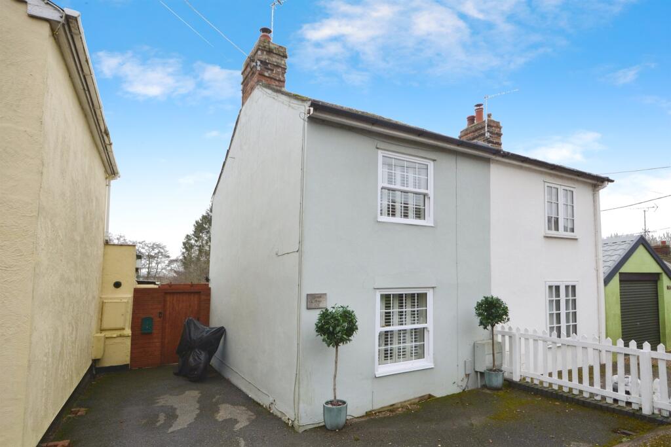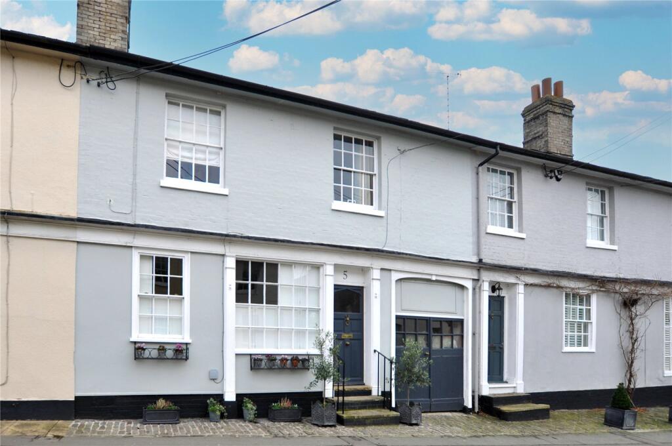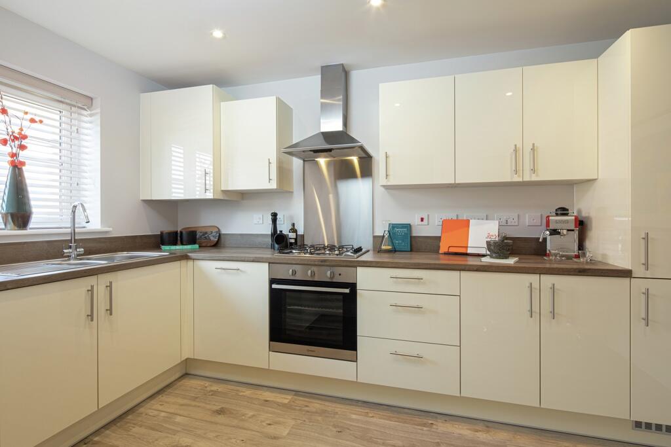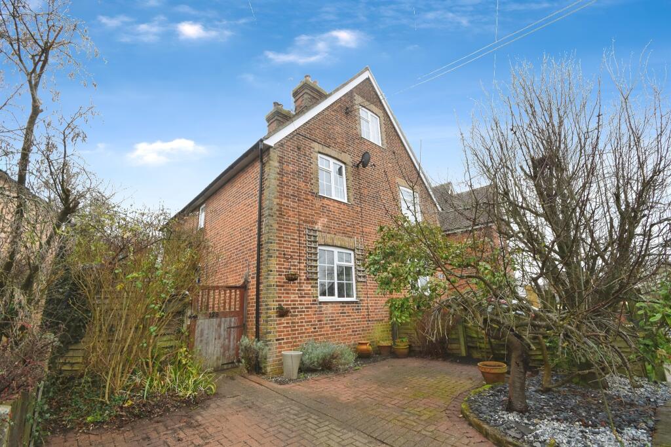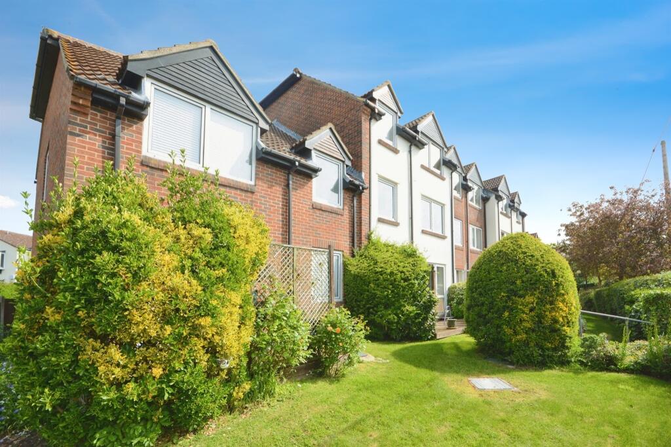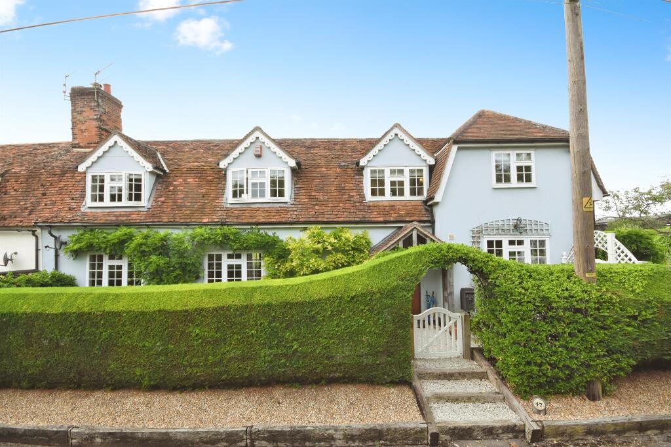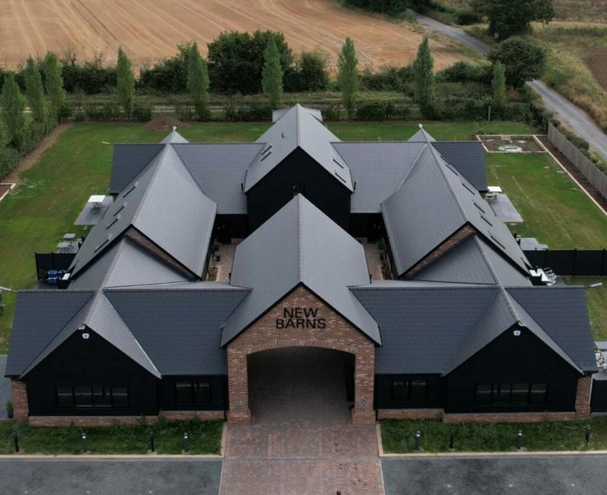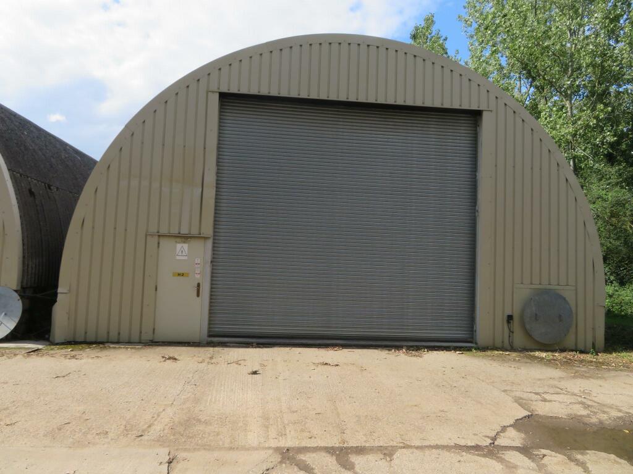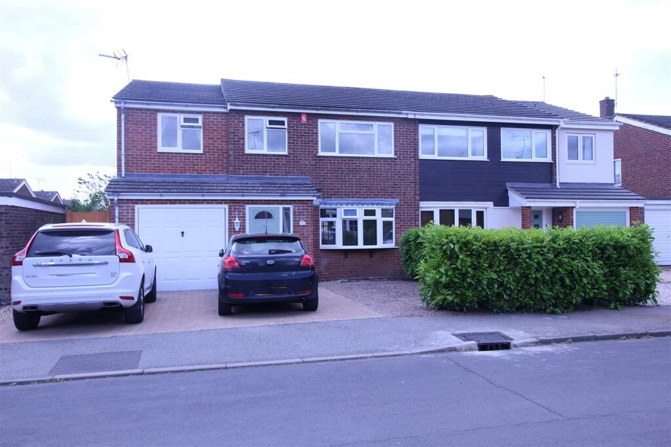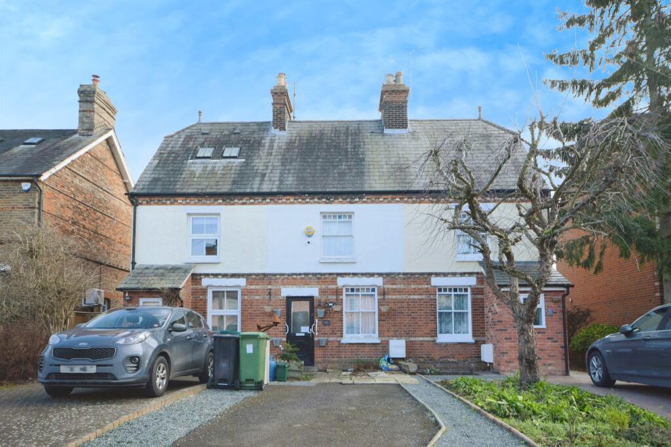Colne Road, Coggeshall, Colchester
For Sale : GBP 749995
Details
Bed Rooms
4
Bath Rooms
2
Property Type
Character Property
Description
Property Details: • Type: Character Property • Tenure: N/A • Floor Area: N/A
Key Features: • Character house • Four bedrooms • Semi detached • Extended and renovated to a high standard • Countryside views and beautiful gardens • Double garage and driveway • Two bathrooms and cloakroom • Study
Location: • Nearest Station: N/A • Distance to Station: N/A
Agent Information: • Address: 2 Market Hill, Coggeshall, CO6 1TS
Full Description: SUMMARYBeautifully presented character home with four bedrooms, two bathrooms and ensuite. Large kitchen/diner, lounge and study. Landscaped rear garden with far reaching countryside views to rear. Double garage.DESCRIPTION.Location Coggeshall is a small picturesque market town situated 10 miles from Colchester. Known for its hundreds of listed buildings and former extensive antiques trade, some local businesses have been established for hundreds of years. Two National Trust buildings, Grange Barn and Paycocke House are located in Coggeshall, as well as a good selection of local shops, public houses, restaurants and a tea-room. The weekly market has run on Market Hill since 1256. Coggeshall won the Essex best kept village award in its category several times and was named Essex Village of the year in 2017 by the Rural Community Council of Essex. Coggeshall benefits from both primary and secondary education with Honywood School, Ofsted rating good in December 2022. Kelvedon mainline railway station is 3 miles away served by Coggeshall community bus, providing weekday commuter morning and evening service. Kelvedon to Liverpool Street is approximately a 50 minute train journey.Entrance Hall Hand made solid oak entrance door to front. Understairs cupboard. Stairs rising to first floor.Lounge 21' 6" x 17' 7" ( 6.55m x 5.36m )Two windows to front and French doors to rear. Beams and timbers. Brick built feature fireplace with inset log burning stove. Door into :-Study 11' 1" x 5' 5" ( 3.38m x 1.65m )Window to side.Bedroom One 13' 1" x 11' 5" ( 3.99m x 3.48m )Window to rear. Built in window seat. Built in cupboards and door into :-Ensuite Hand wash hand basin and w.c.Kitchen / Diner 33' 4" x 12' 8" ( 10.16m x 3.86m )Windows to front and side. Picture window to rear overlooking field. Door to side and French doors into rear garden. Beautiful fitted kitchen with a range of wall and base units with adjoining wooden worksurfaces and inset butler sink. Range cooker with extractor over. Built in fridge/freezer, dishwasher, tumble dryer, wine fridge and washing machine. Tiled flooring and spotlighting. Fited wood burning stove.First Floor Landing Loft access via ladder. Large boarded loft.Bedroom Two 19' 8" x 20' 3" ( 5.99m x 6.17m )Two windows to front, one to side and one to rear. Free standing bath, sink and w/c. Built in/walk in wardrobe. Dressing/vanity area off landing.Bedroom Three 14' 1" x 8' 2" ( 4.29m x 2.49m )Window to front. Built in wardrobe. Feature brick fireplace to chimney.Bedroom Four 8' 9" x 6' 4" ( 2.67m x 1.93m )Window to rear. Solid oak flooring and built in cupboard.Bathroom Window to rear. Free standing bath, w/c and sink. Separate shower and solid oak floor.Exterior Front Oak framed entrance porch, raised bed and oak framed log store.Side ( Main Garden) Large landscaped garden with oak framed porch. Summerhouse, raised bedding, ornamental Koi fish pond, Oak pergola, custom fire pit and vegetable garden.Rear Landscaped rear garden with far reaching field views to rear. Gate leading to field.Double Garage Agents Note Vendor has informed us that they rent the field behind the house.1. MONEY LAUNDERING REGULATIONS: Intending purchasers will be asked to produce identification documentation at a later stage and we would ask for your co-operation in order that there will be no delay in agreeing the sale. 2. General: While we endeavour to make our sales particulars fair, accurate and reliable, they are only a general guide to the property and, accordingly, if there is any point which is of particular importance to you, please contact the office and we will be pleased to check the position for you, especially if you are contemplating travelling some distance to view the property. 3. The measurements indicated are supplied for guidance only and as such must be considered incorrect. 4. Services: Please note we have not tested the services or any of the equipment or appliances in this property, accordingly we strongly advise prospective buyers to commission their own survey or service reports before finalising their offer to purchase. 5. THESE PARTICULARS ARE ISSUED IN GOOD FAITH BUT DO NOT CONSTITUTE REPRESENTATIONS OF FACT OR FORM PART OF ANY OFFER OR CONTRACT. THE MATTERS REFERRED TO IN THESE PARTICULARS SHOULD BE INDEPENDENTLY VERIFIED BY PROSPECTIVE BUYERS OR TENANTS. NEITHER SEQUENCE (UK) LIMITED NOR ANY OF ITS EMPLOYEES OR AGENTS HAS ANY AUTHORITY TO MAKE OR GIVE ANY REPRESENTATION OR WARRANTY WHATEVER IN RELATION TO THIS PROPERTY.BrochuresPDF Property ParticularsFull Details
Location
Address
Colne Road, Coggeshall, Colchester
City
Coggeshall
Features And Finishes
Character house, Four bedrooms, Semi detached, Extended and renovated to a high standard, Countryside views and beautiful gardens, Double garage and driveway, Two bathrooms and cloakroom, Study
Legal Notice
Our comprehensive database is populated by our meticulous research and analysis of public data. MirrorRealEstate strives for accuracy and we make every effort to verify the information. However, MirrorRealEstate is not liable for the use or misuse of the site's information. The information displayed on MirrorRealEstate.com is for reference only.
Real Estate Broker
William H. Brown, Coggeshall
Brokerage
William H. Brown, Coggeshall
Profile Brokerage WebsiteTop Tags
Likes
0
Views
10
Related Homes
