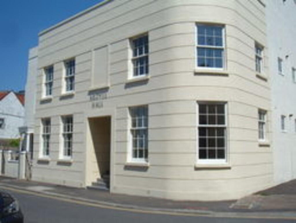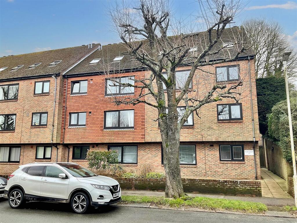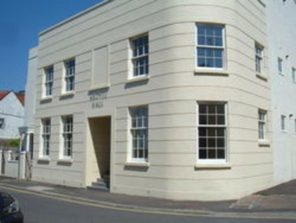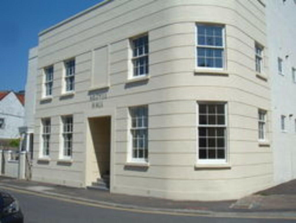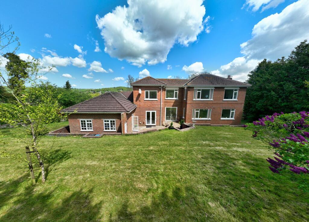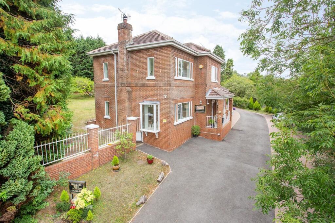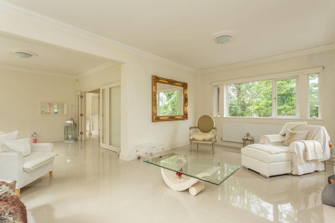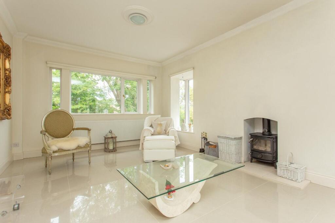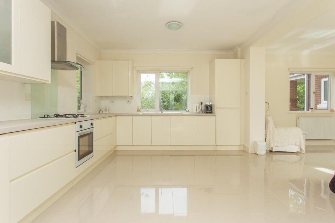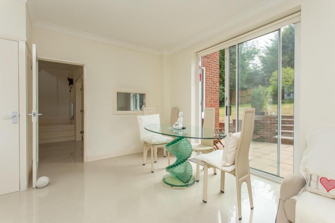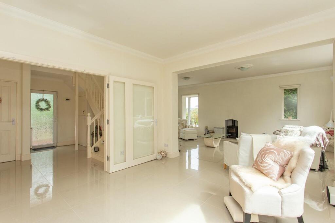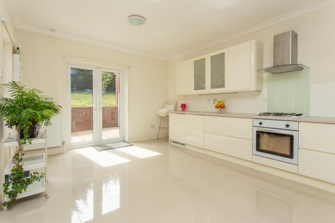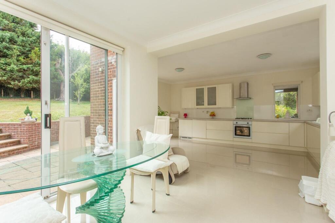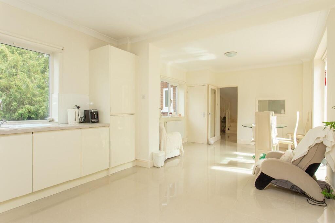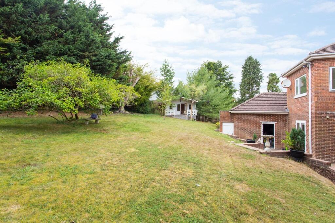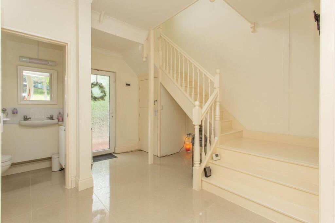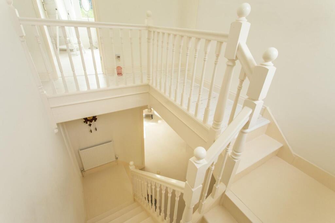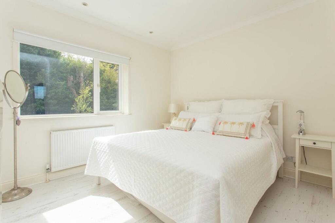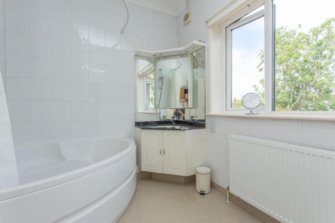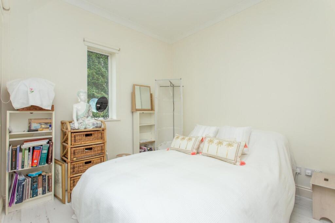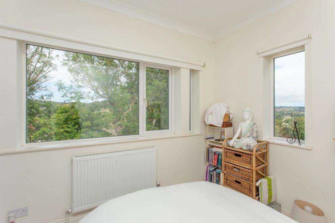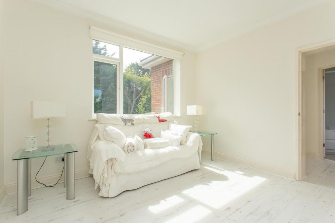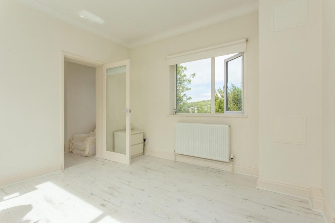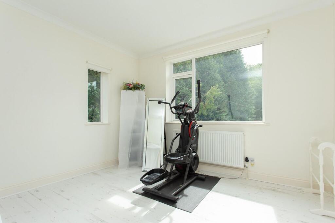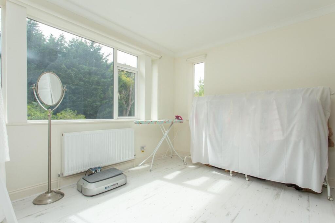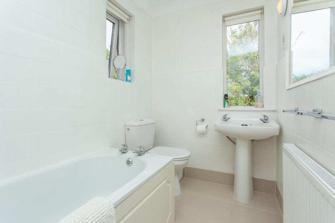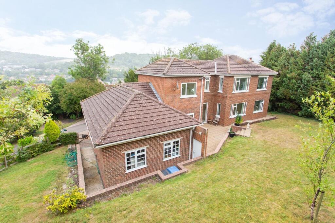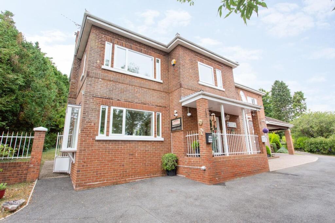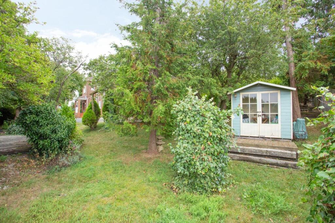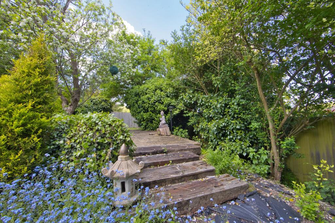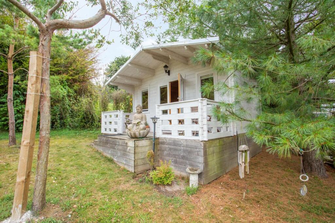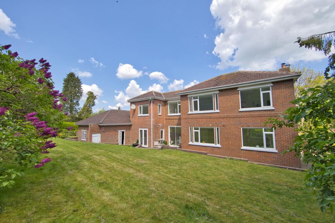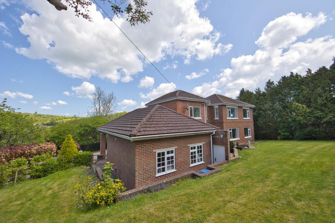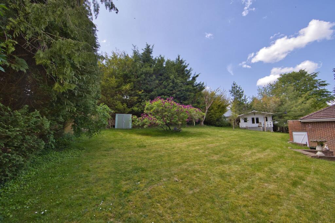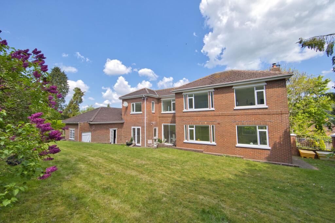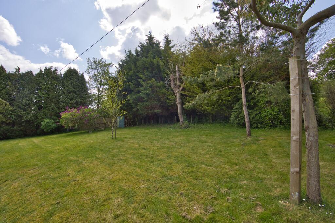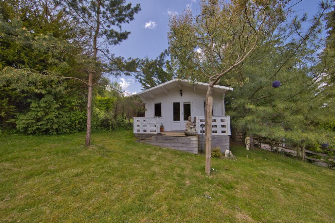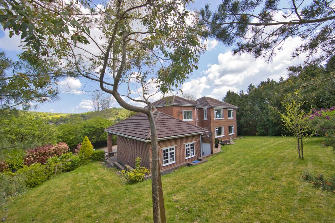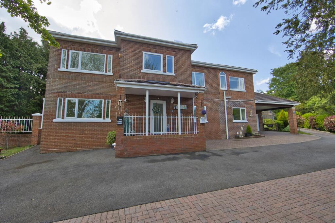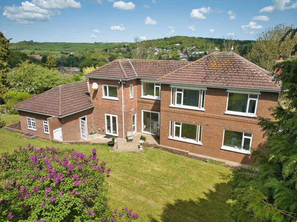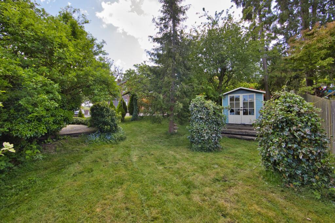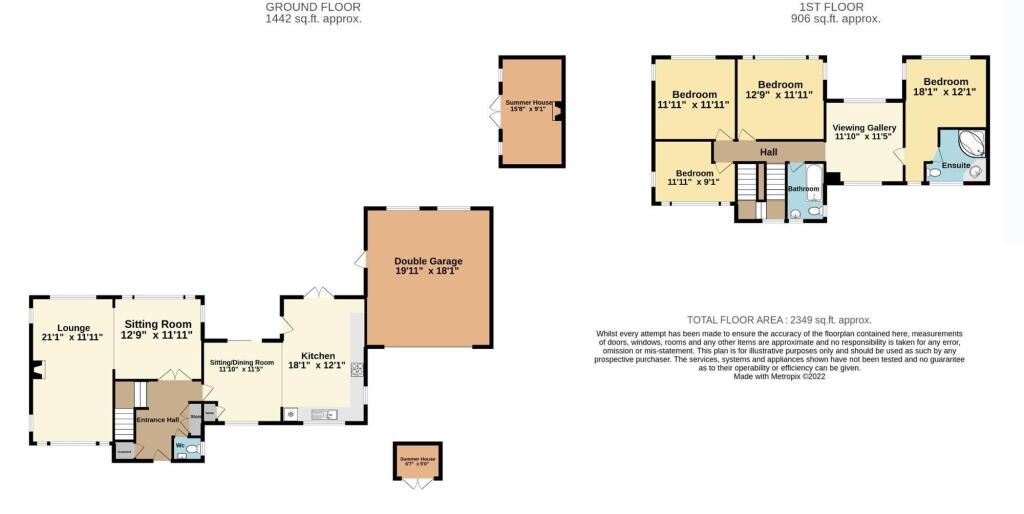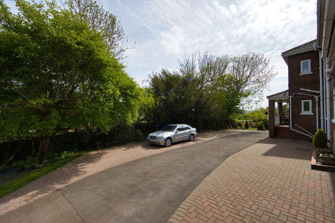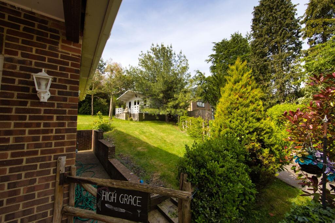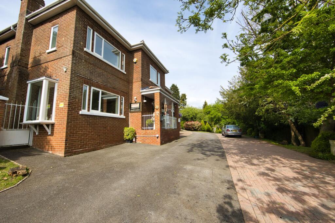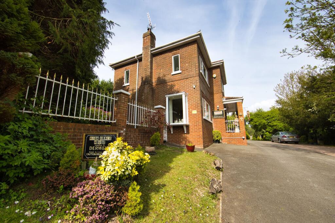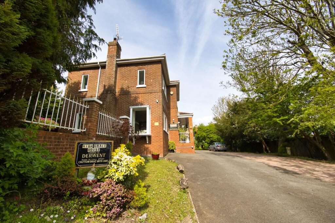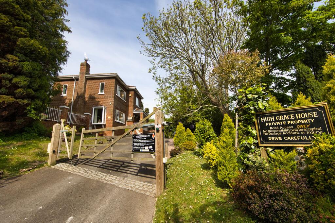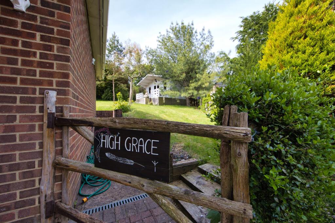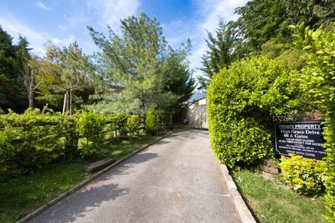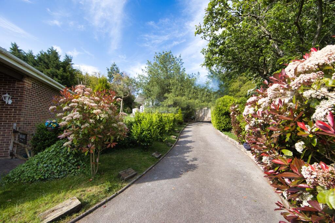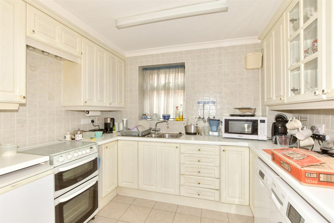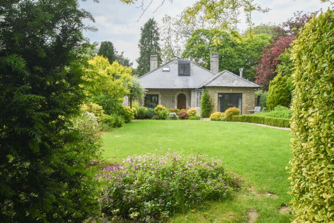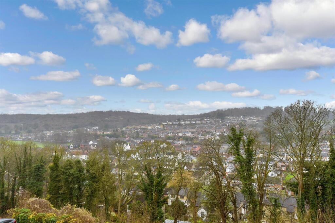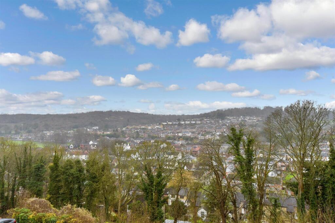Common Lane, River, CT17
For Sale : GBP 625000
Details
Bed Rooms
4
Bath Rooms
2
Property Type
Detached
Description
Property Details: • Type: Detached • Tenure: N/A • Floor Area: N/A
Key Features: • Open Views over the North Downs • Tucked Away Position • Tastefully Renovated • Double Garage and Double Carport • Behind Electric Gates • Lovely Gardens
Location: • Nearest Station: N/A • Distance to Station: N/A
Agent Information: • Address: 14 Lower Chantry Lane Canterbury CT1 1UF
Full Description: Enjoying a tucked away position yet with open views over the North Downs lies High Grace House. This wonderful home has been tastefully renovated to exacting detail and now offers a chance for an incoming purchaser to just move in and enjoy the peaceful surroundings. Upon arrival via an automated, five-bar gate, you can’t help but be impressed by this imposing family home.Once you cross the threshold, you are greeted by a bright and spacious entrance hall. The entire living space flows beautifully from one room to another, with ceramic tiles covering the floors from the kitchen and dining area at one end of the house to the impressive living area at the other, creating a seamlessly designed space which the entire family can enjoy. The contemporary kitchen has been thoughtfully designed and benefits from integrated appliances. The space is open plan to the dining area with patio doors to the patio area, perfect for al-fresco dining. The living room is flooded with natural light and enjoys an open vista from each window. Heading upstairs, the impressive galleried landing provides access to the family bathroom and four double bedrooms including the principle suite with its en-suite bathroom as well as a viewing gallery which showcases the stunning views on offer. This space would also be a perfect area for home working or with reinstatement of a party wall, a fifth bedroom or walk-in wardrobe.EPC Rating: E Sitting Room Dimensions: 3.89m x 3.63m (12'9 x 11'11). Lounge Dimensions: 6.43m x 3.63m (21'1 x 11'11). Sitting/Dining Room Dimensions: 3.61m x 3.48m (11'10 x 11'5). Kitchen Dimensions: 5.51m x 3.68m (18'1 x 12'1). Viewing Gallery Dimensions: 3.61m x 3.48m (11'10 x 11'5). Bedroom Dimensions: 3.63m x 3.63m (11'11 x 11'11). Bedroom Dimensions: 3.63m x 2.77m (11'11 x 9'1). Bedroom Dimensions: 3.89m x 3.63m (12'9 x 11'11). Bedroom Dimensions: 5.51m x 3.68m (18'1 x 12'1). Summer House Dimensions: 4.78m x 2.77m (15'8 x 9'1). Summer House Dimensions: 2.01m x 1.52m (6'7 x 5'0). Parking - Garage Parking - Off street Brochuresi-PACKBrochure 2
Location
Address
Common Lane, River, CT17
City
River
Features And Finishes
Open Views over the North Downs, Tucked Away Position, Tastefully Renovated, Double Garage and Double Carport, Behind Electric Gates, Lovely Gardens
Legal Notice
Our comprehensive database is populated by our meticulous research and analysis of public data. MirrorRealEstate strives for accuracy and we make every effort to verify the information. However, MirrorRealEstate is not liable for the use or misuse of the site's information. The information displayed on MirrorRealEstate.com is for reference only.
Real Estate Broker
Miles & Barr Exclusive, Canterbury
Brokerage
Miles & Barr Exclusive, Canterbury
Profile Brokerage WebsiteTop Tags
Likes
0
Views
36
Related Homes
