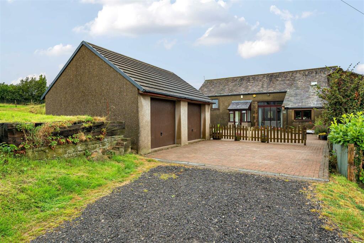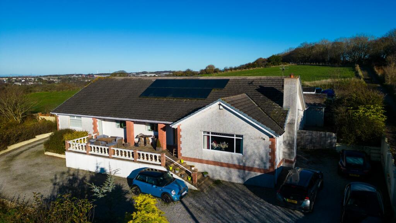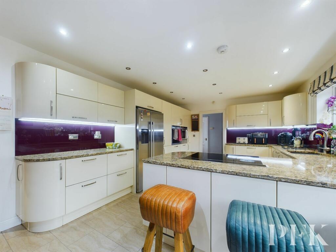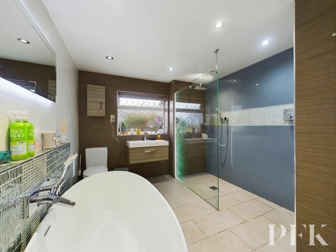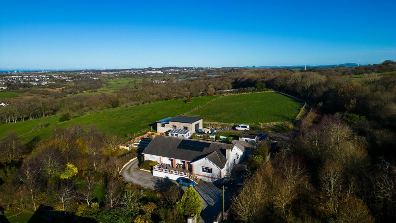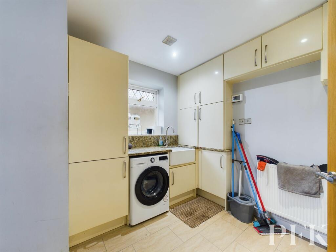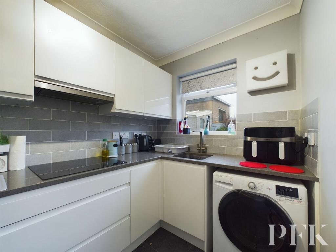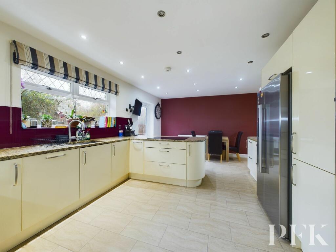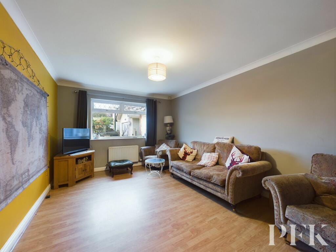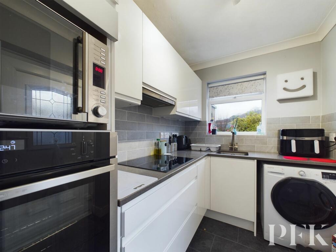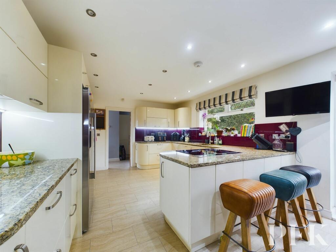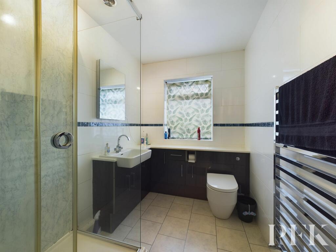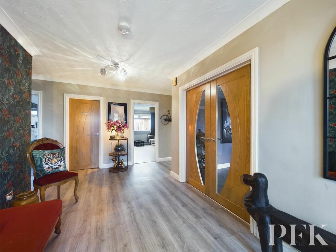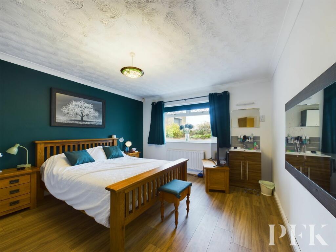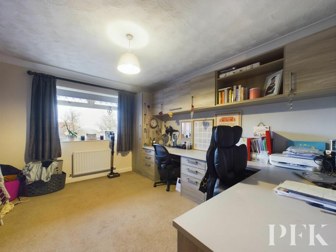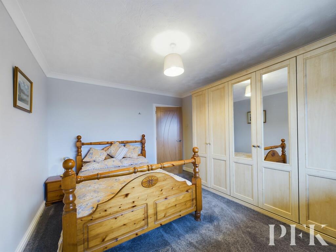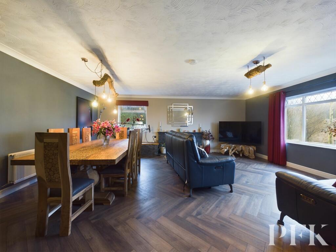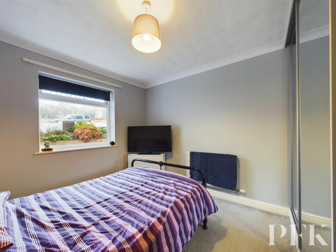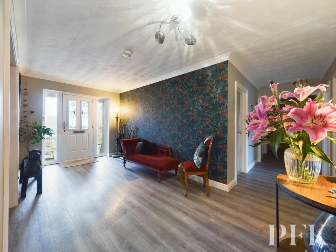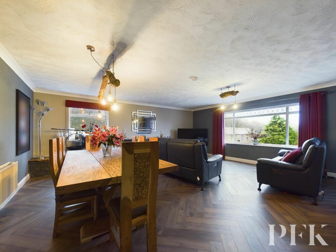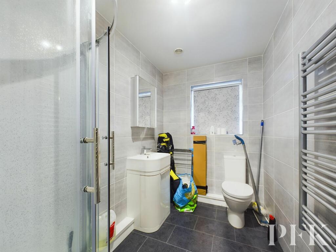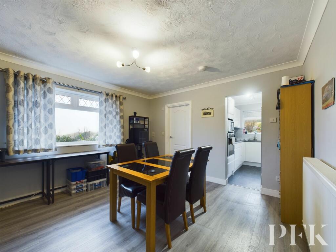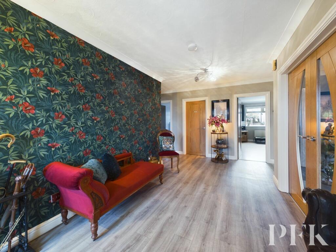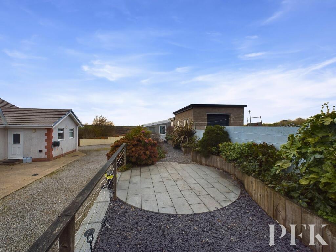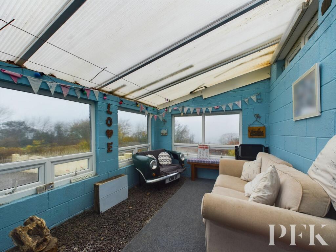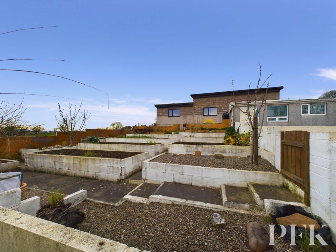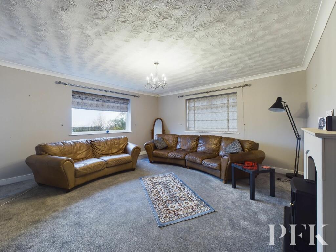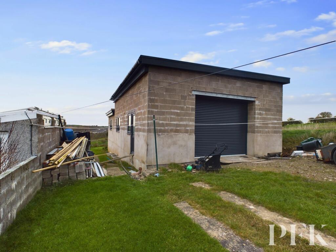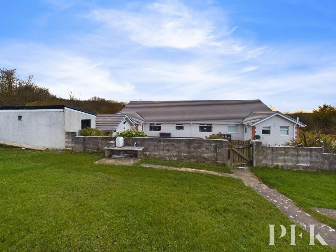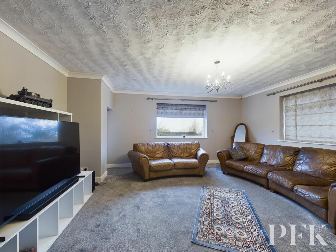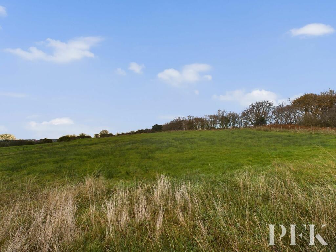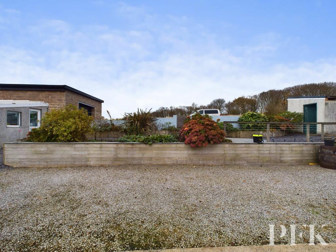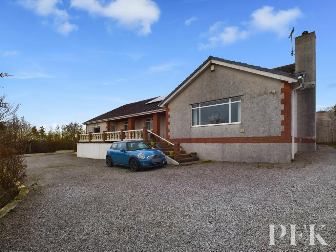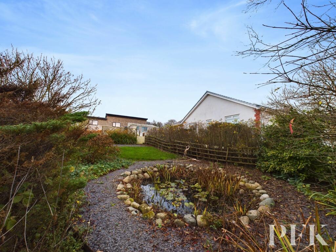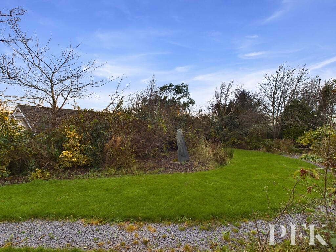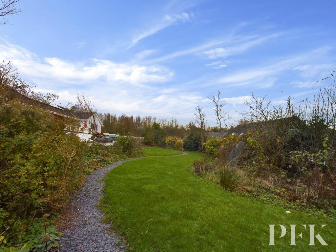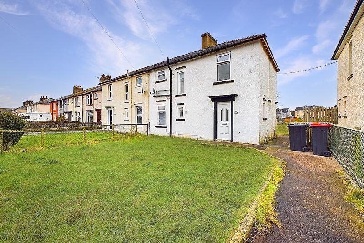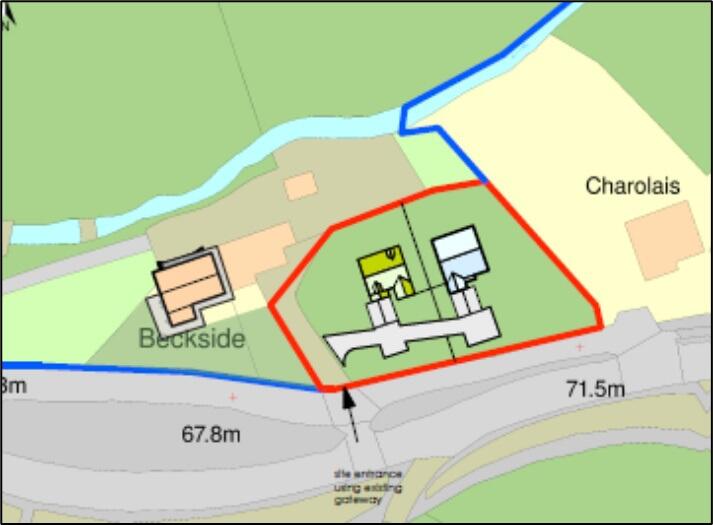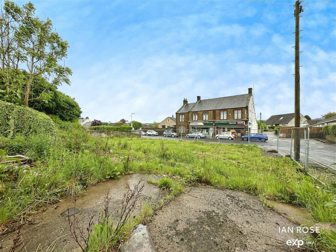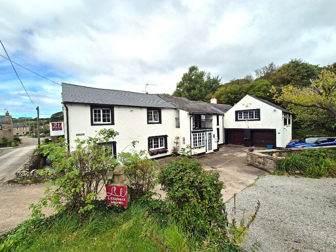Common Side, Distington, CA14
For Sale : GBP 525000
Details
Bed Rooms
4
Bath Rooms
1
Property Type
Detached Bungalow
Description
Property Details: • Type: Detached Bungalow • Tenure: N/A • Floor Area: N/A
Key Features: • Superb 3/4 bed detached bungalow • 1 bed adjoining annexe • Formal Gardens & allotment area • Plentiful parking incl. new constructed garage (100 sq m. approx) • Private position with fine outlook • Over 1 acre plot with separate paddock • Tenure: freehold • Council tax: Band F • EPC Ratings B& C
Location: • Nearest Station: N/A • Distance to Station: N/A
Agent Information: • Address: 68 Main Street, Cockermouth, CA13 9LU
Full Description: Nestled in an elevated position in a popular area of Distington, offering breathtaking views over the surrounding countryside, this impressive four bed detached bungalow is a true gem. Enhanced by a self-contained one bed annexe, newly constructed 100sqm garage/workshop (approx.) and a separate paddock, the property is an ideal retreat for those seeking peace and tranquility without compromising on space or modern comforts.The bungalow has been meticulously maintained and boasts high quality fixtures and fittings throughout. The versatile layout includes a welcoming reception hall, expansive lounge, a well appointed dining kitchen, practical utility room, cloakroom/WC, bedroom 4/further reception room, 3 generous bedrooms and a luxurious four piece family bathroom. The bedroom which was previously utilised as an ensuite principal bedroom for the main bungalow has been reconfigured to provide a larger reception space and additional shower room for the adjoining annexe, which is currently let, but could be used for a dependent relative or as holiday accommodation. The annexe currently offers 2 reception rooms, modern kitchen, 2 shower rooms, and a double bedroom, although the original layout could be reinstated with very little alteration.Externally, the property is surrounded by beautifully landscaped private gardens with terraced patio areas, vegetable plots, and fruit trees. There is a wealth of offroad parking, complemented perfectly by a newly constructed detached garage measuring approximately 100 sqm - ideal for car enthusiasts or those requiring secure storage for business purposes. To the rear, a 1 acre paddock (approx) offers additional outdoor space, completing this exceptional package.This unique home combines rural charm with modern convenience, making it an excellent opportunity for prospective buyers seeking a versatile property in a picturesque setting.EPC Rating: BEntrance HallAccessed via part glazed composite door with obscured glazed side panels. A spacious and welcoming entrance hallway with decorative coving, two large storage cupboards, loft access hatch, radiator and wood effect flooring. Solid oak doors, some of which are glazed, lead to all rooms, with a further door giving access into the annexe.Lounge6.52m x 6.39mA beautiful and bright, triple aspect reception room with decorative coving, wood burning stove set in an attractive slate hearth and surround, ample space for both lounge and dining furniture, two radiators and herringbone flooring.Dining Kitchen6.26m x 3.7mFitted with a range of high quality, high gloss, matching wall, base and full height units in a cream finish, with complementary granite work surfacing incorporating 1.5 sunken stainless steel sink with mixer tap and contrasting splashbacks. Matching breakfast bar unit with space for seating, integrated high quality appliances including Neff double oven with warming drawer, dishwasher and countertop mounted induction hob with built in extractor. Space for a large American style fridge freezer, tiled flooring, downlights, radiator and space for a small dining table and chairs. Side aspect window, door to the utility room and glazed UPVC door leading out to the side.Utility room2.58m x 3.79mFitted with a range of matching wall and base units with complementary granite work surfacing and splashbacks incorporating Belfast sink with mixer tap. Plumbing for washing machine, cloaks area, loft access hatch, tiled flooring and recessed ceiling spotlights. Obscured rear aspect window, door to cloakroom/WC and part glazed external door leading out to the garden.Cloakroom/ WCFitted with low level WC and wash hand basin, obscured rear aspect window.Bedroom 4/ reception 24.73m x 3.42mA spacious room with decorative coving, radiator, laminate flooring and large rear aspect window.Family bathroom4.31m x 2.91mFitted with an attractive four piece suite comprising close coupled WC, wash hand basin set on a modern vanity unit, large walk in shower cubicle with mains rainfall shower and freestanding bath with attractive tiled panelling behind, housing the wall mounted taps. Tiled walls with feature recesses with built in lighting, laddered towel rail, recessed ceiling spotlights, tiled flooring and obscured rear aspect window.Bedroom 13.93m x 3.32mCurrently utilised as an office. With decorative coving, a range of built in furniture, radiator and front aspect window.Bedroom 24.71m x 3.79mA spacious rear aspect double bedroom with decorative coving, wash hand basin set on a vanity unit, radiator and laminate flooring.Bedroom 43.93m x 3.4mA front aspect double bedroom with decorative coving, radiator and fitted wardrobes to one wall.ANNEXE ACCOMMODATIONThe layout of the property has recently been reconfigured to also include the ensuite bedroom from the main bungalow to increase the size of the annexe. Accommodation now briefly comprises two reception rooms, bedroom, kitchen and two shower rooms, but It would be easy, with minimal alterations, to reconfigure the original layout of the property, to create a further bedroom for the main house if required.Annexe Lounge5.11m x 5.31mA generous dual aspect reception room with decorative coving, electric fire set in an attractive surround, radiator and glazed door leading out to the front.Annexe- shower room1.88m x 2.58mFitted with a contemporary three piece suite comprising concealed cistern WC and wash hand basin set in a large vanity unit, large shower cubicle with PVC panelled walls and mains shower. Tiled walls and flooring, chrome laddered radiator and side aspect window.Annexe-Inner HallwayWIth access into the bedroom and further reception room.Annexe Bedroom3.46m x 2.98mA rear aspect double bedroom with decorative coving, radiator and built in wardrobe with mirror fronted sliding doors.Annexe Dining Room4.27m x 3.83mA side aspect reception room with decorative coving, radiator and wood effect flooring. Open access into the kitchen with a door leading into the second shower room.Annexe Kitchen2.92m x 1.94mFitted with a range of high gloss, handleless wall and base units with complementary work surfacing incorporating sunken stainless steel sink with mixer tap and tiled splashbacks. Integrated appliances including countertop mounted electric hob with extractor over and eye level electric oven, space for microwave and fridge freezer. Plumbing for washing machine, tiled flooring, rear aspect window and part glazed UPVC external door.Annexe Shower Room 22.87m x 1.73mFitted with a three piece suite comprising low level WC, wash hand basin set on a high gloss vanity unit and corner shower cubicle with electric shower, chrome laddered radiator, tiled walls and flooring.EPCThe EPC rating for the main bungalow is B. The EPC rating for the Annexe is C.Referral & Other PaymentsPFK work with preferred providers for certain services necessary for a house sale or purchase. Our providers price their products competitively, however you are under no obligation to use their services and may wish to compare them against other providers. Should you choose to utilise them PFK will receive a referral fee : Napthens LLP, Bendles LLP, Scott Duff & Co, Knights PLC, Newtons Ltd - completion of sale or purchase - £120 to £210 per transaction; Emma Harrison Financial Services – arrangement of mortgage & other products/insurances - average referral fee earned in 2023 was £222.00; M & G EPCs Ltd - EPC/Floorplan Referrals - EPC & Floorplan £35.00, EPC only £24.00, Floorplan only £6.00. All figures quoted are inclusive of VAT.GardenThe property is approached via a gated entrance leading to extensive offroad parking, which extends to both sides of the bungalow, providing space for multiple vehicles. Surrounding the home are beautifully maintained formal gardens with lawns, terraces, a serene pond, mature trees, and a vibrant variety of flowers. To the rear, a spacious patio opens onto an enclosed patio garden to the side, with steps leading up to an elevated terrace perfect for outdoor entertaining. Additional external highlights include a detached garage, a summerhouse/outbuilding, a dedicated allotment area, and a gravelled space accessible via a gated entrance from the terrace at the back, which also offers vehicular access to the side of the property. A newly constructed 100 sqm garage/workshop with an office is ideal for car enthusiasts or as a secure lock-up space.
The total grounds extend to approximately one acre and include a small paddock to the rear, providing a blend of functional and picturesqu...GardenOutbuildings
Part 1 - 2.85m x 2.02m (9' 4" x 6' 8") Currently used as a snug
Part 2 - 2.85m x 3.71m (9' 4" x 12' 2") Utilised as a sun room and providing great views over the gardens and countryside.Parking - GarageGarage 1 - 3.69m x 5.69m (12' 1" x 18' 8") .
Garage 2/Office - (6.9m x 14.3m (22' 8" x 46' 11") With a separate office (3.06m x 2.78m (10' 0" x 9' 1") - great for car enthusiasts or perhaps as a lockup for anyone who has their own business.
Location
Address
Common Side, Distington, CA14
City
Distington
Features And Finishes
Superb 3/4 bed detached bungalow, 1 bed adjoining annexe, Formal Gardens & allotment area, Plentiful parking incl. new constructed garage (100 sq m. approx), Private position with fine outlook, Over 1 acre plot with separate paddock, Tenure: freehold, Council tax: Band F, EPC Ratings B& C
Legal Notice
Our comprehensive database is populated by our meticulous research and analysis of public data. MirrorRealEstate strives for accuracy and we make every effort to verify the information. However, MirrorRealEstate is not liable for the use or misuse of the site's information. The information displayed on MirrorRealEstate.com is for reference only.
Related Homes
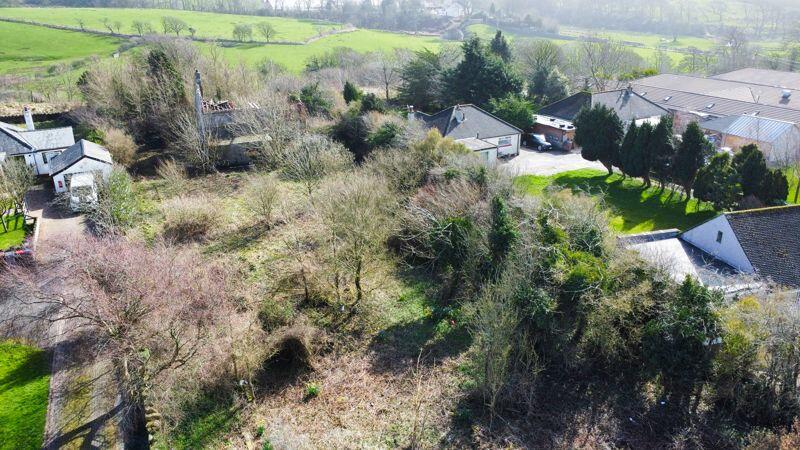
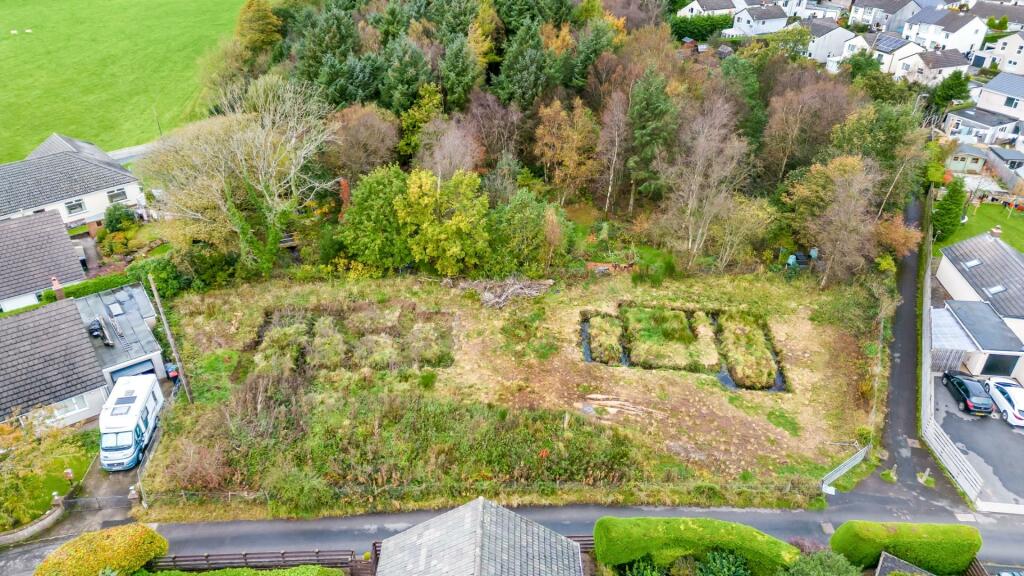
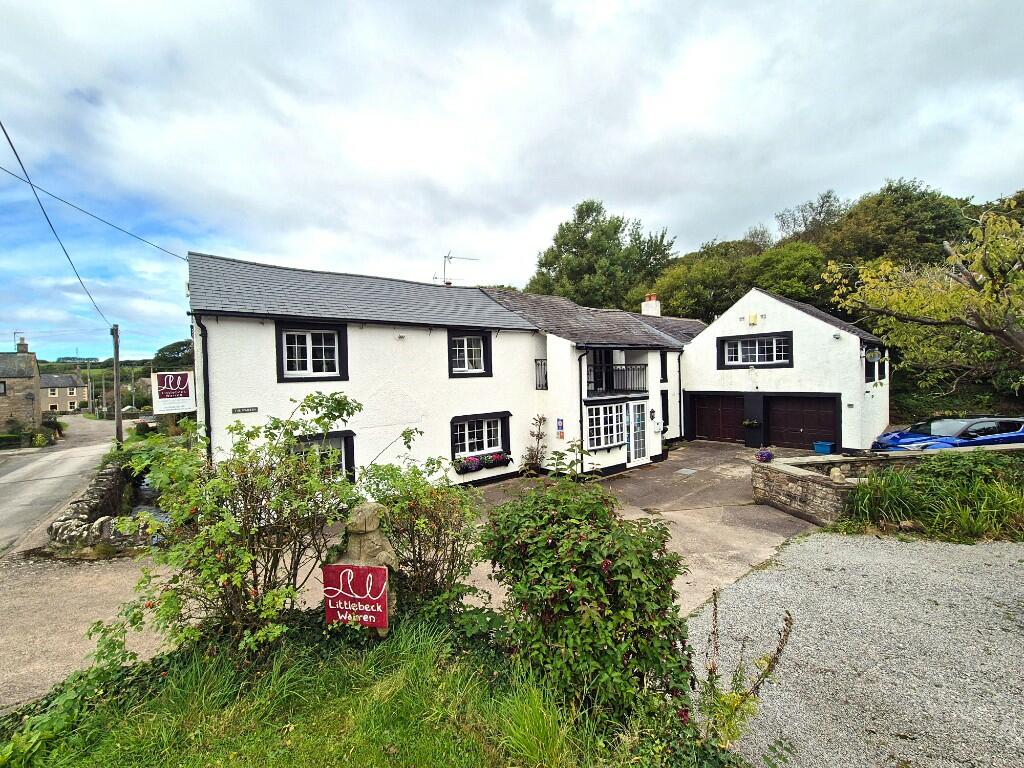
Littlebeck Warren, Hayescastle Road, Distington, Workington, Cumbria, CA14 5YB
For Sale: GBP575,000
