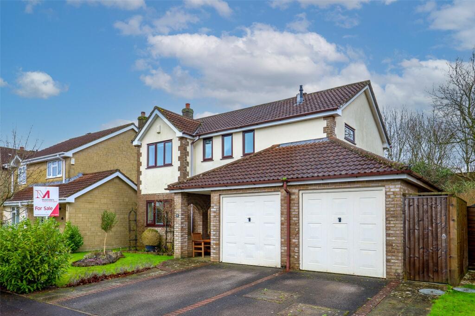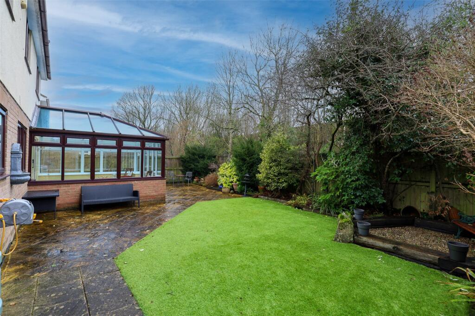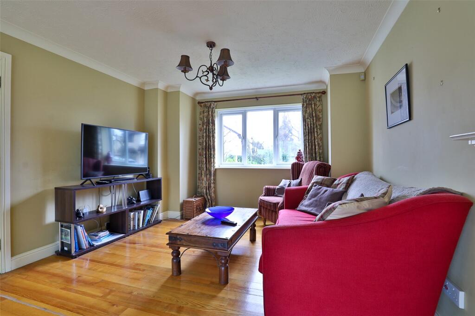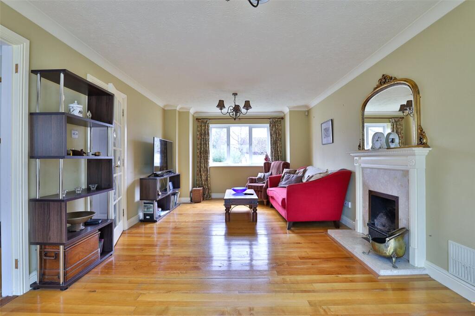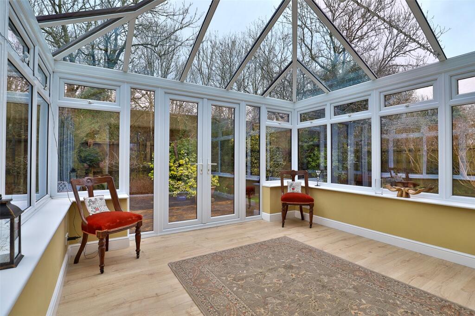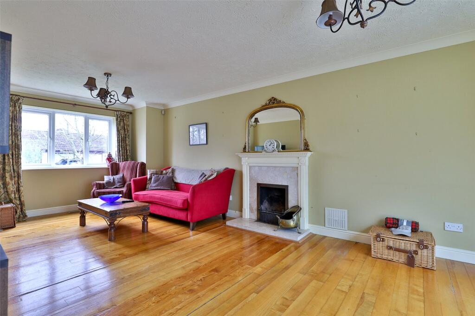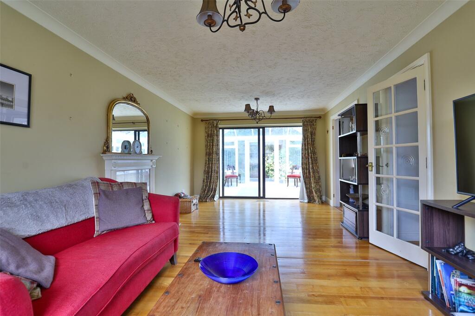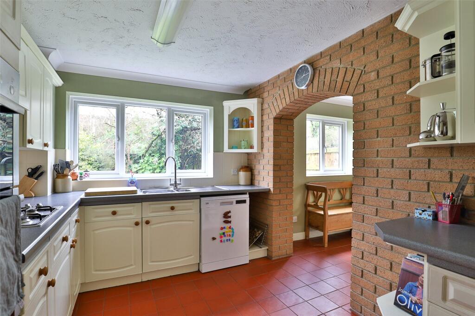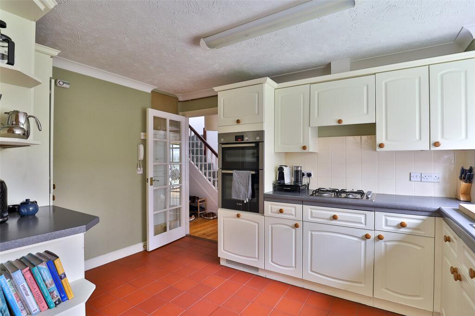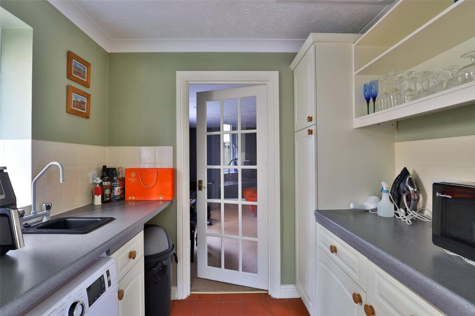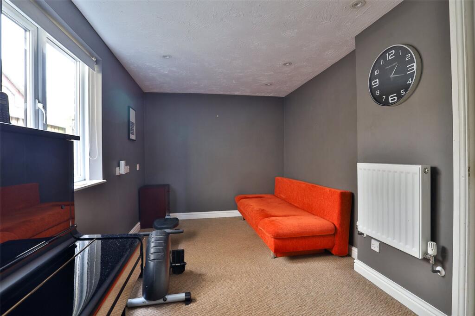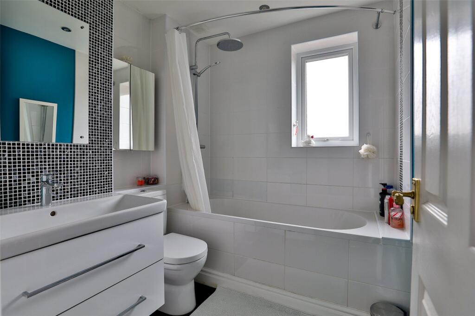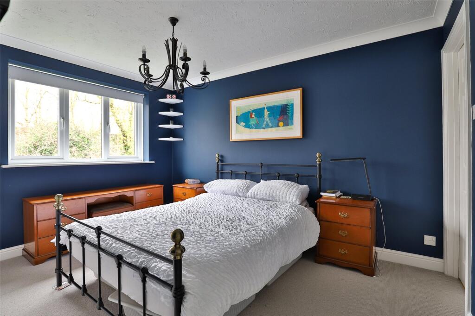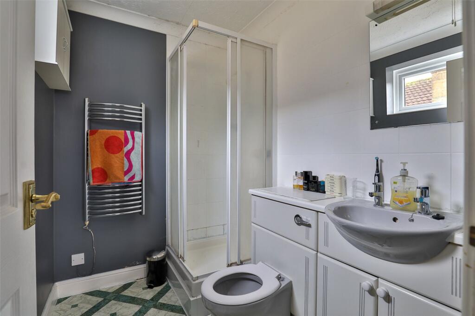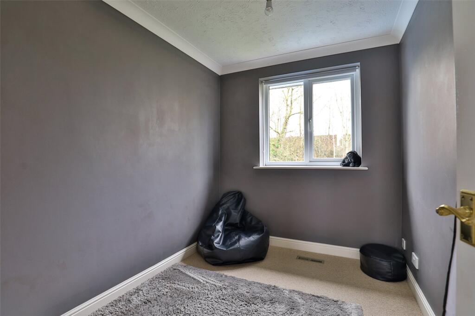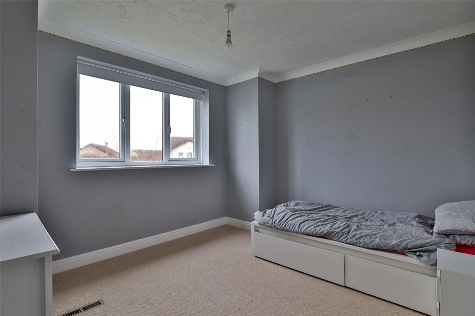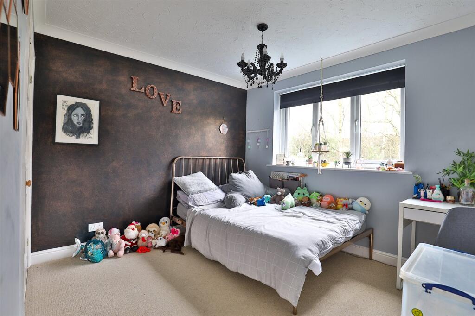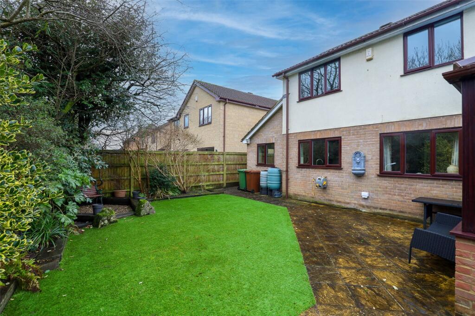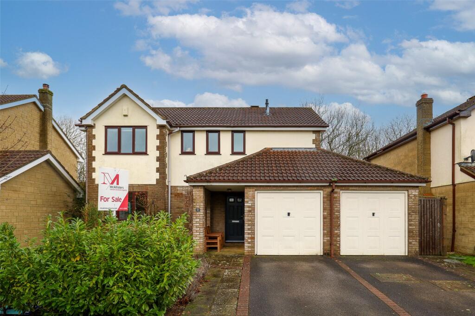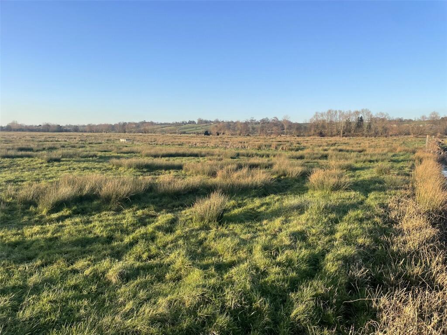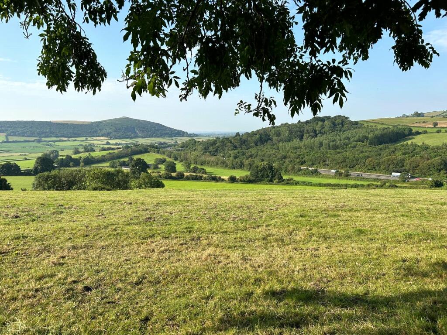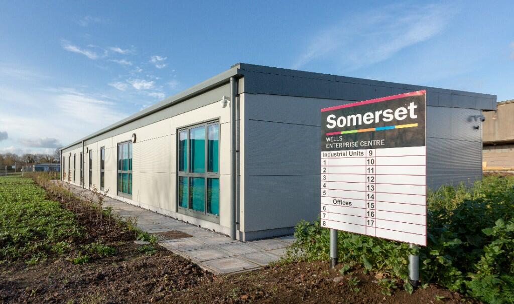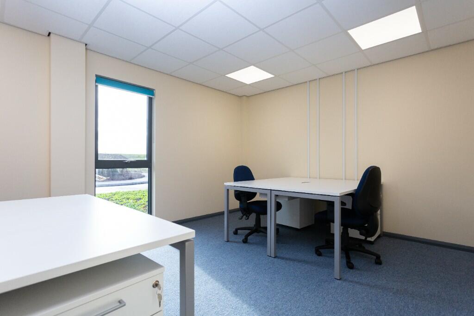Compton Gardens, Frome, Somerset, BA11
For Sale : GBP 575000
Details
Bed Rooms
5
Bath Rooms
2
Property Type
Detached
Description
Property Details: • Type: Detached • Tenure: N/A • Floor Area: N/A
Key Features: • ENTRANCE HALL, CLOAKROOM, • LIVING ROOM WITH OPEN FIREPLACE, • GARDEN ROOM, DINING ROOM, • FITTED KITCHEN WITH INTEGRATED APPLIANCES, • BREAKFAST ROOM, UTILITY, STUDY/PLAYROOM/ • BEDROOM FIVE, FIRST FLOOR GALLERIED LANDING, • PRINCIPAL BEDROOM WITH EN-SUITE SHOWER ROOM, • THREE FURTHER BEDROOMS, FAMILY BATHROOM, • SINGLE GARAGE AND ENCLOSED GARDENS
Location: • Nearest Station: N/A • Distance to Station: N/A
Agent Information: • Address: 13 Market Place, Frome, BA11 1AB
Full Description: *A substantial four/five bedroom detached family home*Three principal receptions including a large double glazed garden room leading to a landscaped and enclosed rear garden*En-suite shower to the principal bedroom in addition to a family bathroom and ground floor cloakroom*Study/playroom/fifth bedroom accessed from the utility*Parking for two vehicles in addition to a single garage*No onward chain. Situation: The property lies within this mature cul-de-sac on the Bath side of the town. There is a small parade of shops just a short distance away including a Tesco Express, a pharmacy and florist together with Frome College and The Sports Centre also close by. The town centre lies approximately 1 mile and has a comprehensive range of independent shops, boutiques, cafes and bistros together with national chains including Marks & Spencer. The Georgian city of Bath lies approximately 13 miles.Description: Built in 1992 this substantial four bedroom detached family house has upvc sealed double glazed windows and gas fired heating via a boiler which was replaced approximately 6 years ago. One side of the former double garage has been converted to create an additional room which could be used as a study/playroom or indeed a fifth bedroom. In addition to the original two receptions is a large upvc sealed double glazed garden room with French doors onto a landscaped and private rear garden. Creating a comfortable and versatile family home the property is sold with the benefit of no onward chain.Accommodation: All dimensions being approximate.Canopy Porch: With a part glazed door to:Entrance Hall: With a staircase rising to a galleried landing, a storage cupboard, oak flooring and door to:Cloakroom: With a low level WC and wash basin.Lounge: 23'x11'4" With a double glazed window to the front, oak floor and open fireplace with a decorative surround and marble slips and path, access to the dining room and double glazed patio doors to:Garden Room: 12'8x11'3" Which was built in 2017 with double glazed windows and roof on low walls and double French doors onto the garden.Dining Room: 9'10"x9'3" With an oak floor and a double glazed window to the rear.Kitchen: 12'7"x8'9" With painted wood units with contrasting work surfaces comprising a stainless steel one and a half bowl single drainer sink with mixer tap, adjacent work surfaces with drawers and cupboards beneath incorporating an electric Bosch double oven, gas four ring hob, integrated fridge and freezer, eye level cupboard units incorporating an extractor hood, space and plumbing for a dishwasher, double glazed window to the rear, feature brick wall and archway through to:Breakfast Room: 7'9x7'5" With a tiled floor, double glazed window to the rear and half double glazed door to the side. Archway through to:Utility: 7'7x5'9" With wall and base cupboard units, small sink, space and plumbing for a washing machine and tumble drier, double glazed window to the side, quarry tiled floor and a fifteen glazed door to:Study/Playroom/Bedroom 5: 15'2" x 8'5" With double glazed window to the side, radiator and door to the single garage. First Floor:Galleried Landing: With two double glazed windows to the front elevation and airing cupboard with slatted shelves and a factory lagged hot water cylinder. Door to:Bedroom 1: 12'6"x9'6" With built-in wardrobes, a double glazed window to the rear and door to:En-Suite Shower Room: With a tiled shower enclosure with thermostatic shower, vanity wash basin, low level WC, chrome finish vertical towel rail/radiator and a double glazed window to the side. Bedroom 2: 11'5"x10'4" With a built-in wardrobe and a double glazed window to the front.Bedroom 3: 11'7"x9'6" With a double glazed window to the rear and a built-in wardrobe.Bedroom 4: 9'6"x7' With a double glazed window to the rear.Bathroom: With a Villeroy & Boch suite comprising a panelled bath with adjacent ceramic wall tiling, overhead rain shower and separate hand shower, low level WC, vanity wash basin and an obscure double glazed window to the front.Outside: To the front of the property is a double width driveway providing parking for two cars and in turn access to the:Single Garage: Measuring internally 16'2"x9'1" with a metal up and over door, power and light connected. The Rear Garden: Is accessed via a side gate and pathway and measures approximately 50' in width by 28'6" in depth comprising a large paved patio, area of artificial turf, gravelled seating area, flower borders, shrubs and bushes. The garden is enclosed by timber fencing and enjoys a good degree of privacy.
Location
Address
Compton Gardens, Frome, Somerset, BA11
City
Somerset
Features And Finishes
ENTRANCE HALL, CLOAKROOM,, LIVING ROOM WITH OPEN FIREPLACE,, GARDEN ROOM, DINING ROOM,, FITTED KITCHEN WITH INTEGRATED APPLIANCES,, BREAKFAST ROOM, UTILITY, STUDY/PLAYROOM/, BEDROOM FIVE, FIRST FLOOR GALLERIED LANDING,, PRINCIPAL BEDROOM WITH EN-SUITE SHOWER ROOM,, THREE FURTHER BEDROOMS, FAMILY BATHROOM,, SINGLE GARAGE AND ENCLOSED GARDENS
Legal Notice
Our comprehensive database is populated by our meticulous research and analysis of public data. MirrorRealEstate strives for accuracy and we make every effort to verify the information. However, MirrorRealEstate is not liable for the use or misuse of the site's information. The information displayed on MirrorRealEstate.com is for reference only.
Related Homes
81 SOMERSET CRESCENT, Richmond Hill (Observatory), Ontario
For Sale: CAD2,288,000


Gupworthy Farm - Whole, Wheddon Cross, Minehead, Somerset, TA24
For Sale: EUR4,329,000

6000 Somervale Court SW 303, Calgary, Alberta, T2J 4J4 Calgary AB CA
For Sale: CAD284,900

21 Somerset Crescent SW, Calgary, Alberta, T2Y 3V7 Calgary AB CA
For Sale: CAD579,900

