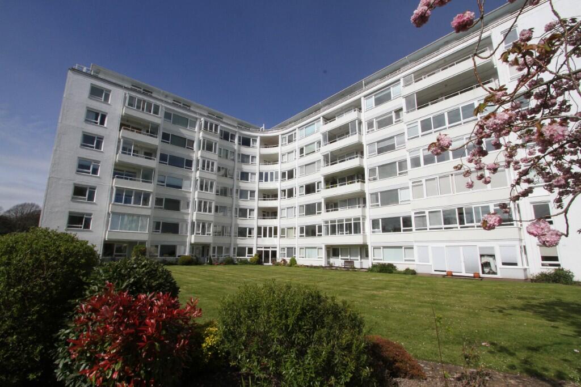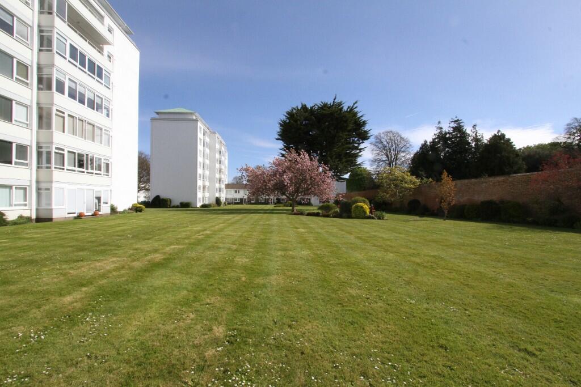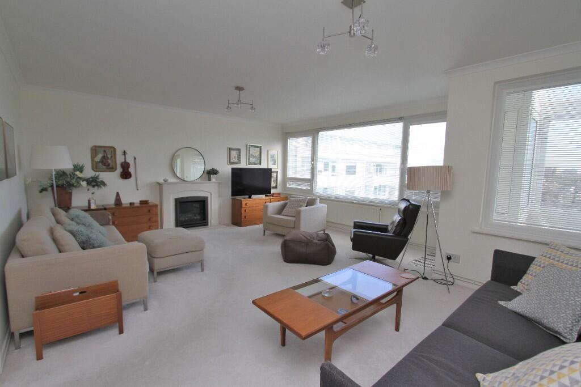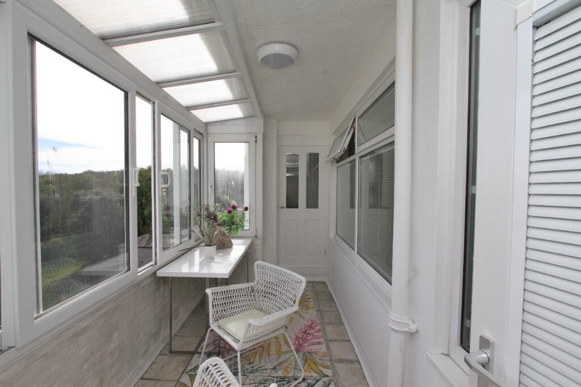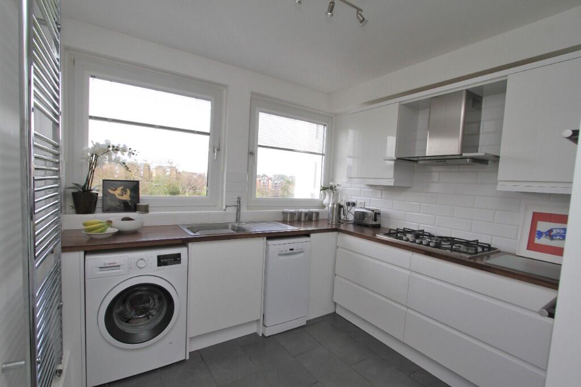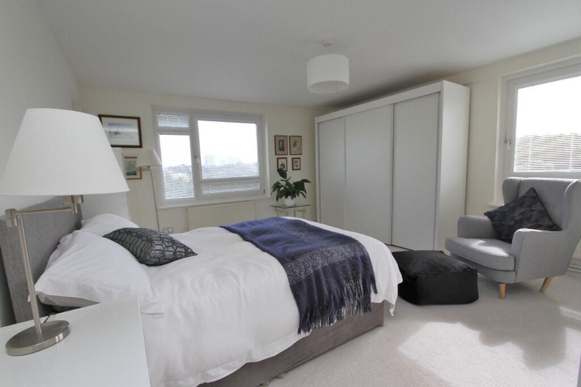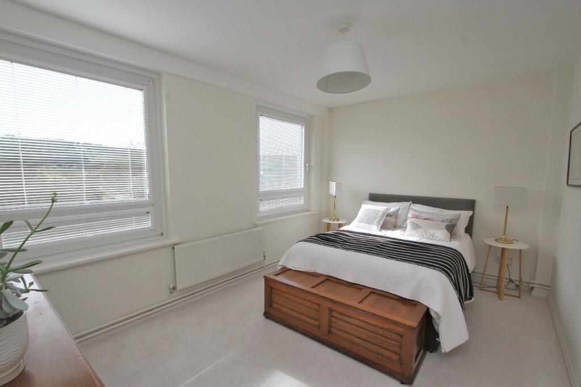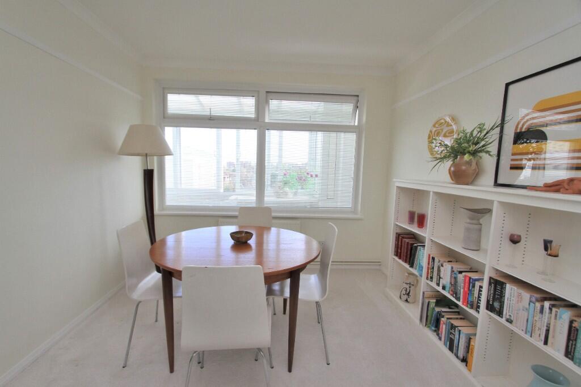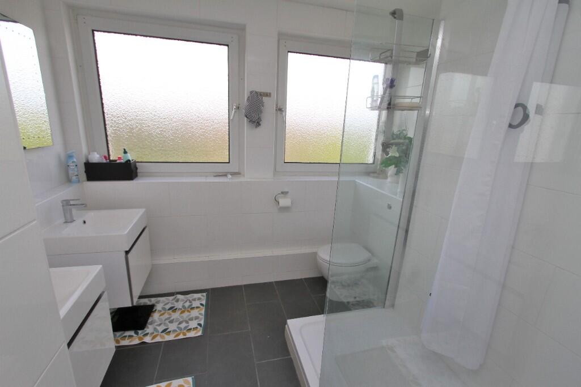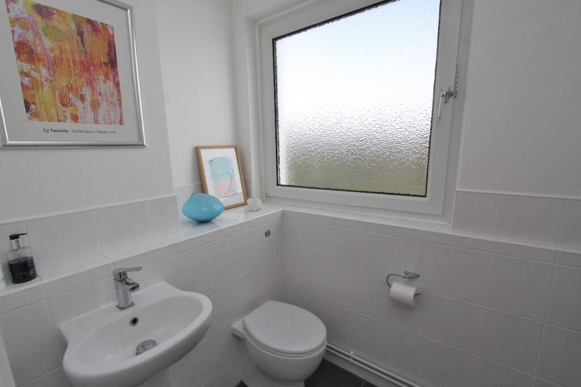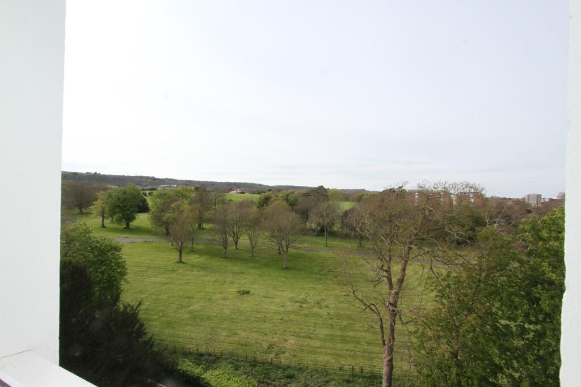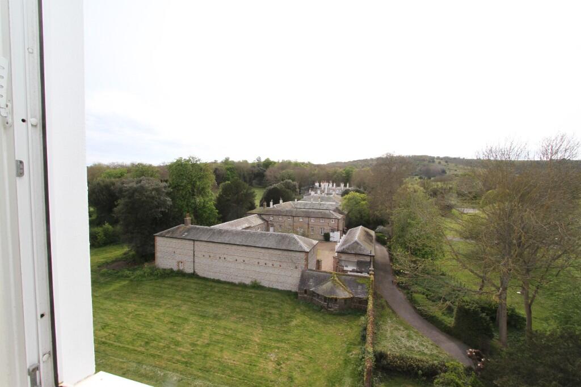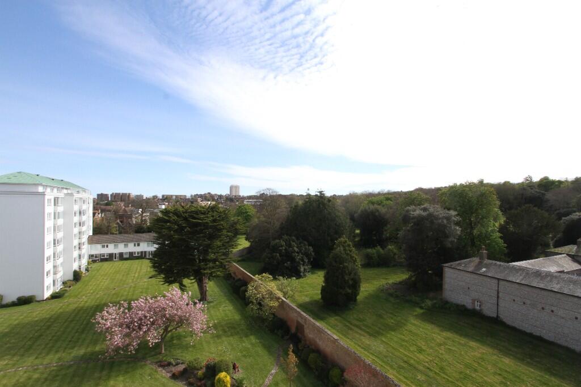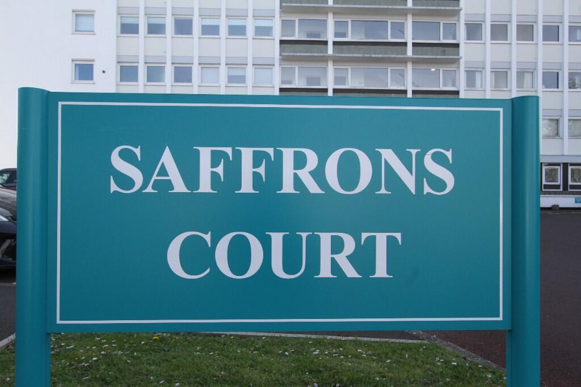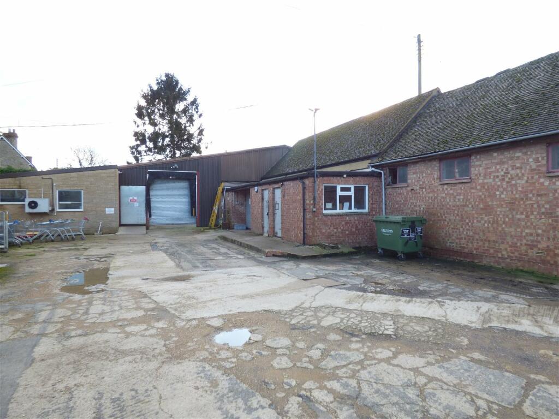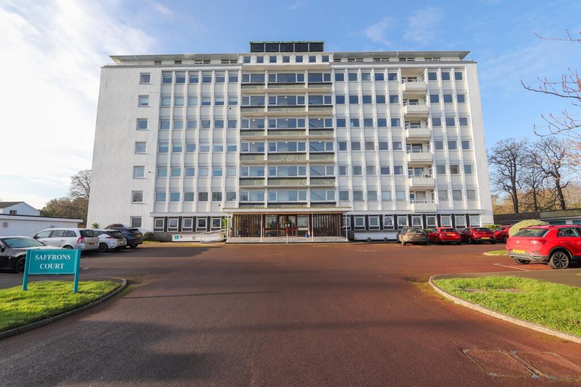Compton Place Road, Eastbourne
For Sale : GBP 370000
Details
Bed Rooms
3
Bath Rooms
1
Property Type
Apartment
Description
Property Details: • Type: Apartment • Tenure: N/A • Floor Area: N/A
Key Features: • COMMUNAL ENTRANCE VESTIBULE WITH SECURITY ENTRY PHONE SYSTEM • ENTRANCE HALL • CLOAKROOM/WC • SOUTHERLY ASPECT SITTING ROOM WITH VIEWS ACROSS THE GROUNDS • SUN ROOM • CONTEMPORARY STYLE REFITTED KITCHEN • 3 DOUBLE BEDROOMS (ONE CURRENTLY USED AS A DINING ROOM) • REFITTED SHOWER ROOM/WC • DELIGHTFUL PARK-LIKE COMMUNAL GROUND • GARAGE
Location: • Nearest Station: N/A • Distance to Station: N/A
Agent Information: • Address: 40 Cornfield Road, Eastbourne, BN21 4QH
Full Description: A BEAUTIFULLY PRESENTED THREE BEDROOM SIXTH FLOOR APARTMENT AFFORDING WONDERFUL FAR REACHING VIEWS SITUATED OPPOSITE THE SAFFRONS SPORTS AND CRICKET GROUND. Saffrons Court is a desirable residential development set within delightful park-like communal gardens and grounds and within walking distance of the theatre complex and International Lawn Tennis Centre at Devonshire Park. The pedestrianised shopping centre and cinemas, restaurants, are located close by. This beautifully presented apartment provides spacious accommodation including 19'8 x 16'5 sitting room with wonderful southerly views across the delightful communal gardens, contemporary style refitted kitchen, enclosed sun room, three spacious bedrooms, gas fired central heating system, replacement sealed unit UVPC tilt and turn double glazing with integrated blinds.
COMPRISING
COMMUNAL ENTRANCE VESTIBULE WITH SECURITY ENTRY PHONE SYSTEM, ENTRANCE HALL, CLOAKROOM/WC, SOUTHERLY ASPECT SITTING ROOM WITH VIEWS ACROSS THE GROUNDS, SUN ROOM, CONTEMPORARY STYLE REFITTED KITCHEN, 3 DOUBLE BEDROOMS (ONE CURRENTLY USED AS A DINING ROOM), REFITTED SHOWER ROOM/WC, DELIGHTFUL PARK-LIKE COMMUNAL GROUNDS, GARAGE
LOCATION Saffrons Court is situated opposite the Saffrons sports and cricket ground with the delightful boutique shops of Little Chelsea close by with the main town centre and comprehensive range of shopping facilities, restaurants and mainline railway station being within half a mile distant.
ACCOMMODATION & APPROXIMATE ROOM SIZES
COMMUNAL ENTRANCE VESTIBULE with security video entry phone system onto
COMMUNAL RECEPTION HALL with lift and stairs to SIXTH FLOOR. Personal door to 38.
'L' SHAPED ENTRANCE HALL radiator, wall mounted security video handset, double cloaks cupboard with hanging and shelf space, airing cupboard with fitted immersion and slatted shelving.
CLOAKROOM/WC 6'5 x 4'7 (1.96m x 1.40m) obscure double glazed window, tiled flooring, half height tiled walls, dual flush wc, wall mounted wash hand basin with polished chrome mixer tap, polished chrome ladder style radiator.
SITTING ROOM 19'8 x 16' (5.99m x 5m) southerly aspect with wonderful far reaching views. Feature stone fireplace with fitted coal and log effect electric fire, two radiators, double glazed door onto
ENCLOSED SUN ROOM 13'9 x 6' (4.19m x 1.83m) tiled flooring, double glazed sliding windows with far reaching southerly views.
REFITTED KITCHEN 9'9 x 9'2 (2.97m x 2.79m) with wonderful views towards Royal Eastbourne golf course. Fitted in a range of contemporary style units with fitted work surfaces and tiled surround, inset stainless steel sink and drainer with polished chrome mixer tap, inset five ring gas hob with brushed chrome and glass extractor unit above, built in AEG fan assisted oven, built in AEG dual microwave/oven, space for freestanding fridge/freezer, space for freestanding washing machine, space for slim-line dishwasher, polished chrome ladder style radiator.
BEDROOM 1 16'10 x 14'5 (5.13m x 4.39m) dual aspect with magnificent south westerly views, two freestanding triple wardrobes with sliding doors and hanging and shelf space, two radiators.
BEDROOM 2 14'7 x 9'6 (4.45m x 2.90m) with superb westerly views, built in double wardrobe with hanging and shelf space and further cupboards above, radiator.
BEDROOM 3 (currently used as a Dining Room) 10'7 x 9'8 (3.23m x 2.95m) plus further door recess area two double glazed windows, built in shelved wardrobe with double doors.
REFITTED SHOWER ROOM/WC 9'6 x 5'11 (2.90m x 1.80m) two obscure double glazed windows, tiled flooring, floor to ceiling tiled walls, twin wash hand basins with polished chrome mixer taps with large fitted mirror above, dual flush wc, walk-in glazed/tiled shower cubicle with integrated Mira Azora shower unit, polished chrome ladder style radiator.
OUTSIDE
Saffrons Court is set within well maintained communal park-like gardens and grounds as well as extensive unreserved parking areas.
SINGLE GARAGE (Number 8) located within the grounds with up and over door.
LEASE - 999 years from 1996, with a share of the Freehold.
MAINTENANCE - £2,604 per half year
EASTBOURNE COUNCIL TAX BAND - E EPC RATING - C
Location
Address
Compton Place Road, Eastbourne
City
Compton Place Road
Features And Finishes
COMMUNAL ENTRANCE VESTIBULE WITH SECURITY ENTRY PHONE SYSTEM, ENTRANCE HALL, CLOAKROOM/WC, SOUTHERLY ASPECT SITTING ROOM WITH VIEWS ACROSS THE GROUNDS, SUN ROOM, CONTEMPORARY STYLE REFITTED KITCHEN, 3 DOUBLE BEDROOMS (ONE CURRENTLY USED AS A DINING ROOM), REFITTED SHOWER ROOM/WC, DELIGHTFUL PARK-LIKE COMMUNAL GROUND, GARAGE
Legal Notice
Our comprehensive database is populated by our meticulous research and analysis of public data. MirrorRealEstate strives for accuracy and we make every effort to verify the information. However, MirrorRealEstate is not liable for the use or misuse of the site's information. The information displayed on MirrorRealEstate.com is for reference only.
Real Estate Broker
Emslie & Tarrant, Eastbourne
Brokerage
Emslie & Tarrant, Eastbourne
Profile Brokerage WebsiteTop Tags
Likes
0
Views
42
Related Homes
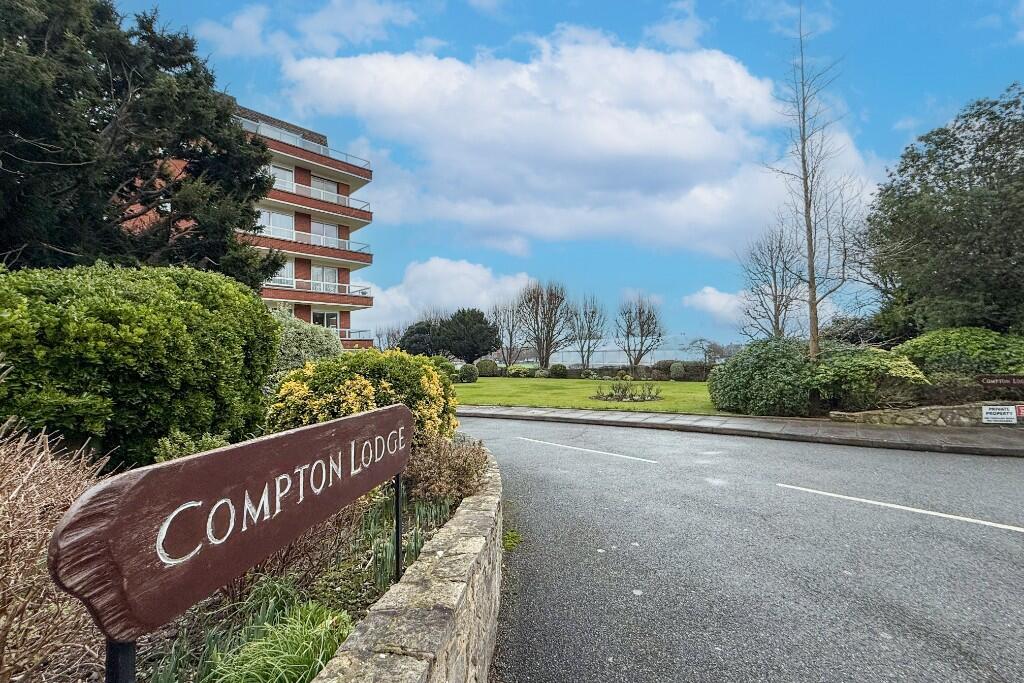
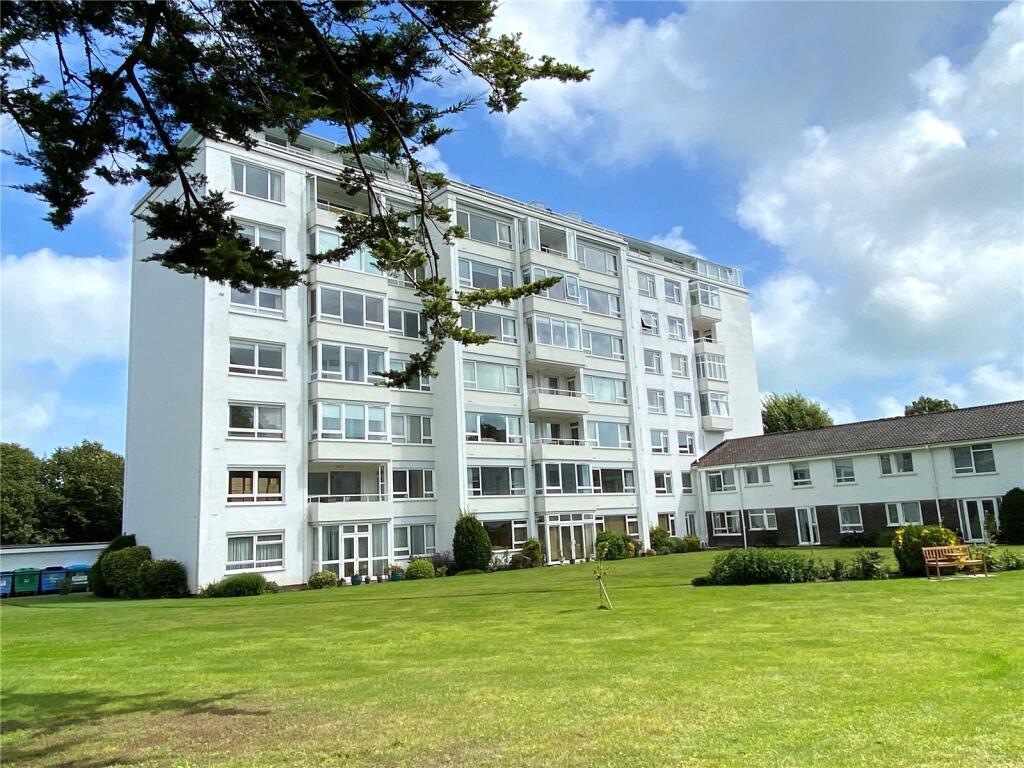
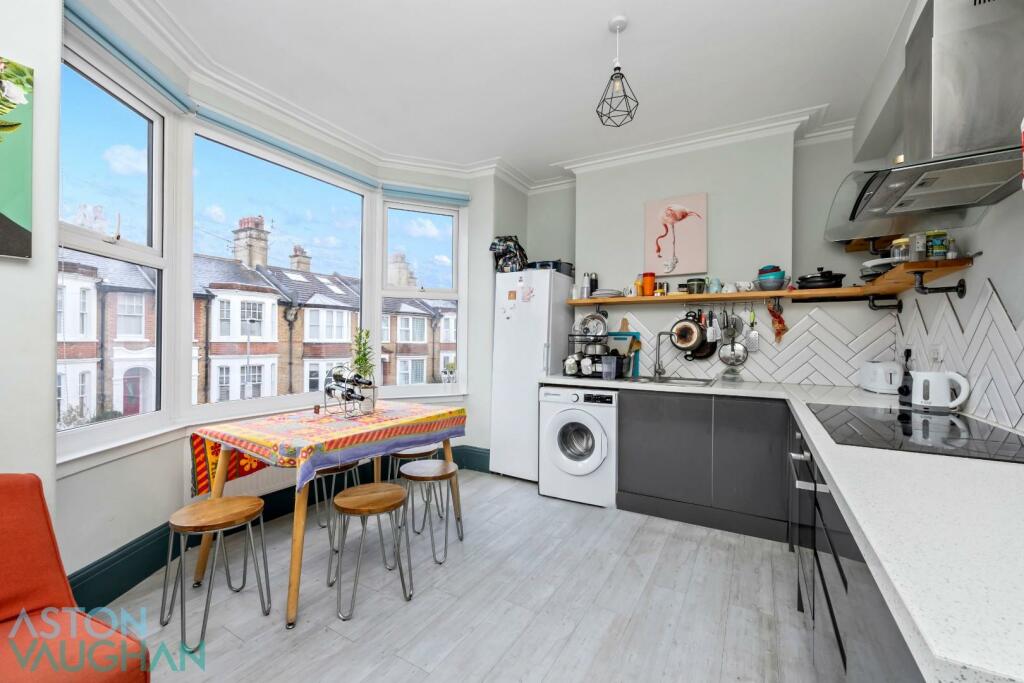

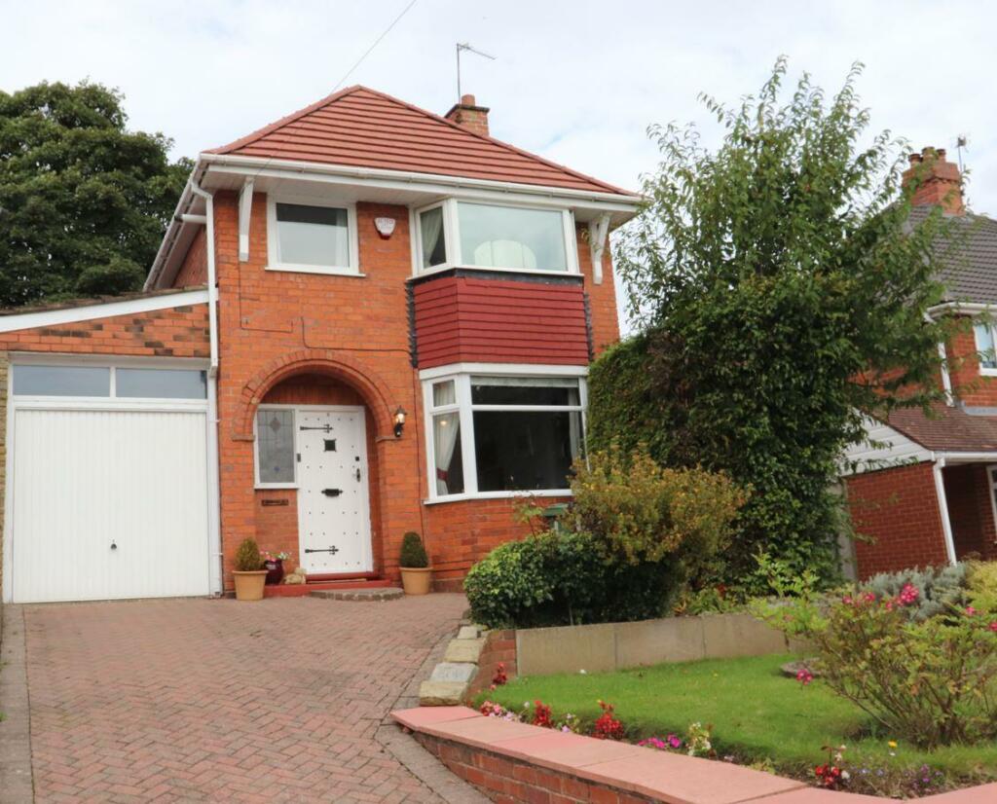
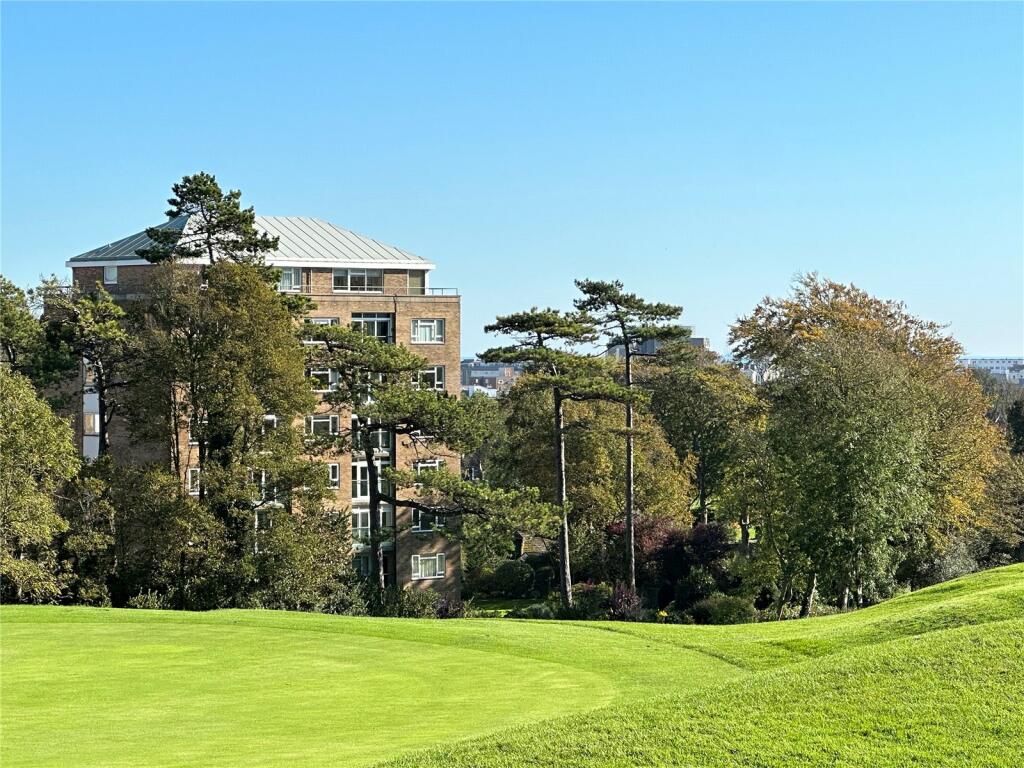

1131 S Acacia Avenue, Compton, Los Angeles County, CA, 90220 Silicon Valley CA US
For Sale: USD509,000

